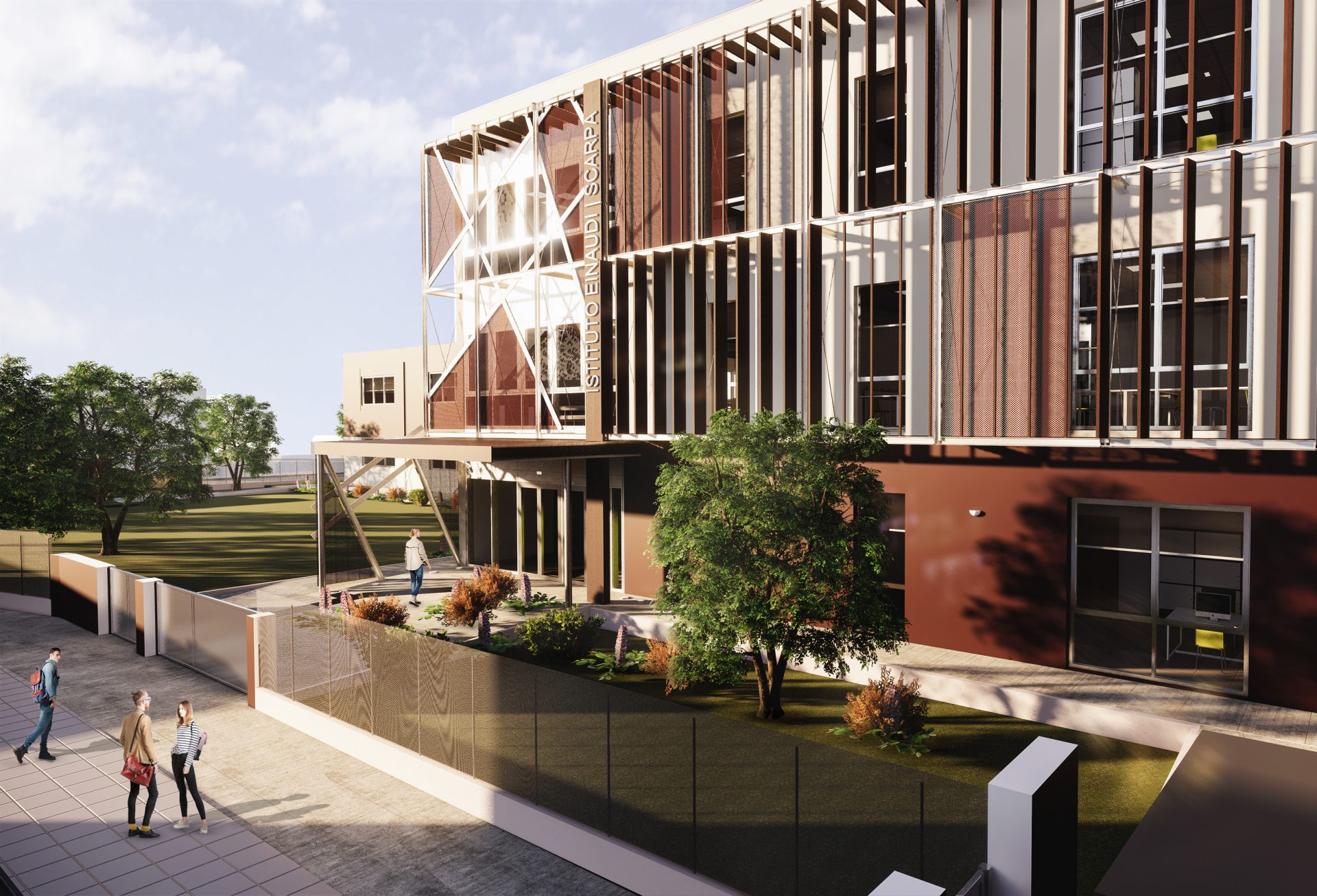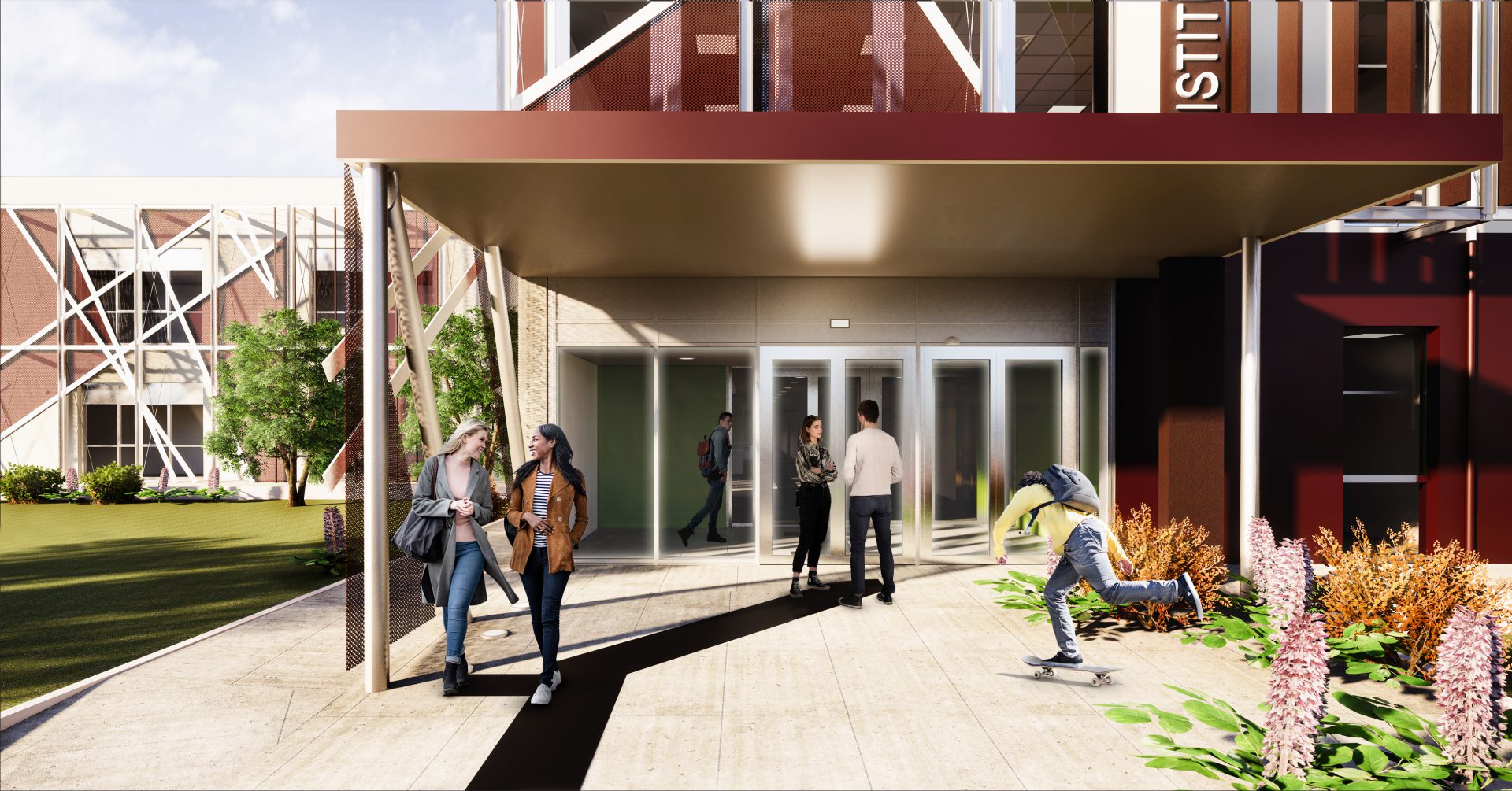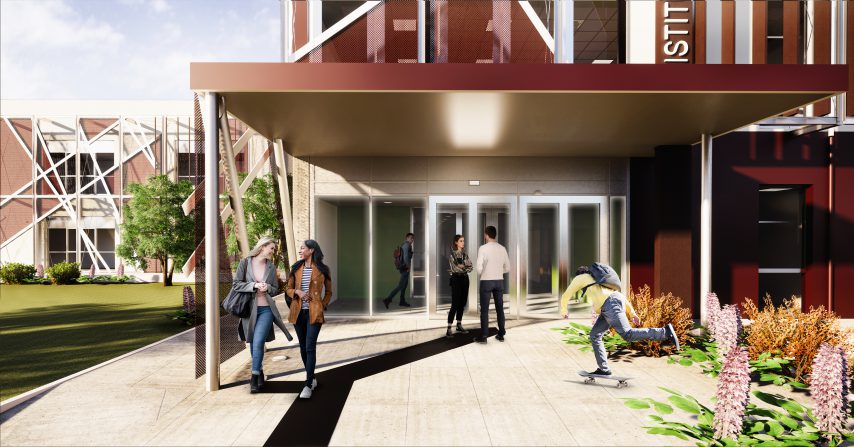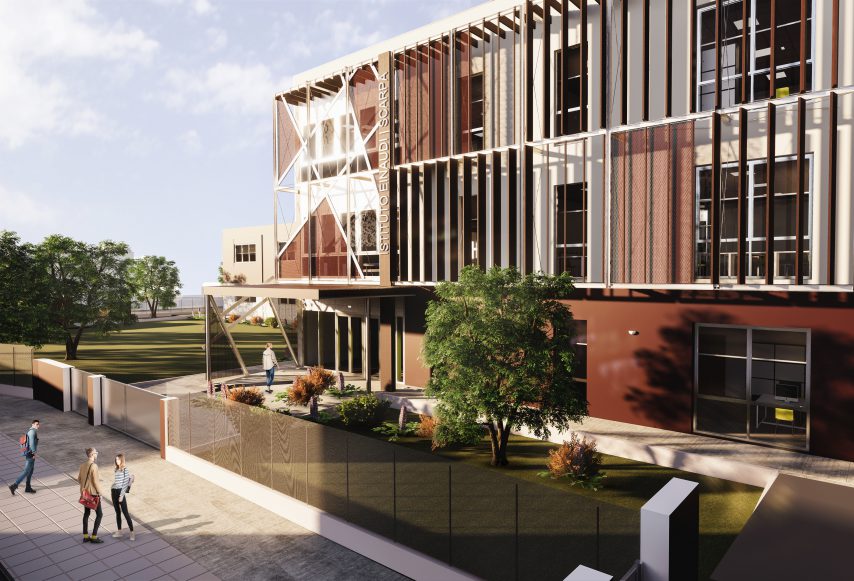Works
‘’Einaudi – Scarpa’’ Professional Institute
‘’Einaudi – Scarpa’’ Professional Institute
Dynamic balances and volumetric effects for a contemporary aesthetic
- Location
- Montebelluna, Italy
- Typology
- Education
- Year
- 2020
- Status
- Under construction
- Dimensions
- 6.200 sqm
- Collaborators
- Dal Corso e Scapin Architetti
- Client
- Province of Treviso
- Activities
- AR – ST – MEP design
Description
The final project for the new “Einaudi – Scarpa” Professional institute for industrial and artisanal production of Montebelluna unfolds in a composition of a double set of volumes of different heights that are articulated around two wide courtyards, places for socialization and core elements of the circulation and functional layout. The classrooms, laboratories and workshops are located around these two central voids.
The institute integrates within the urban morphological context, projecting a contemporary image through the dynamic balance of the shapes of the volumes and the graphic design of the facade. The facades display an aesthetic that features a technological approach, highlighted by the use of a vertical shading system that regulates the contribution of sun-heat to the interiors of the building.
The result is an organism with an innovative character that orients school architecture towards an image of rediscovered beauty.



