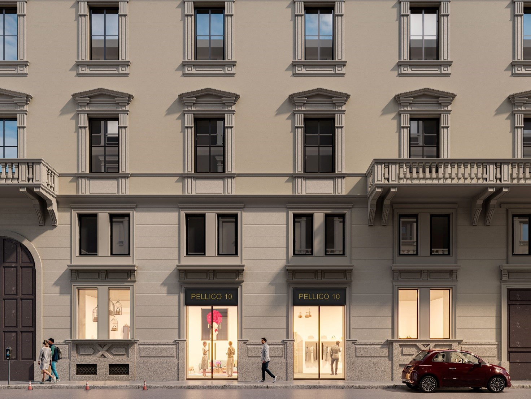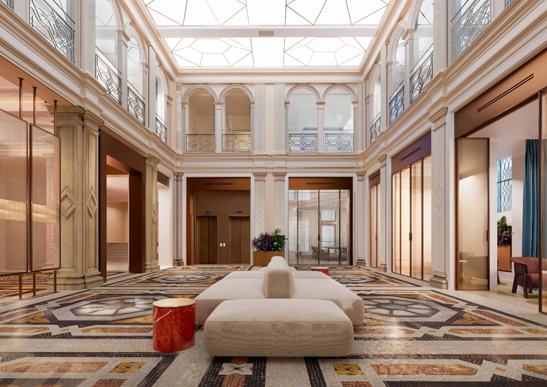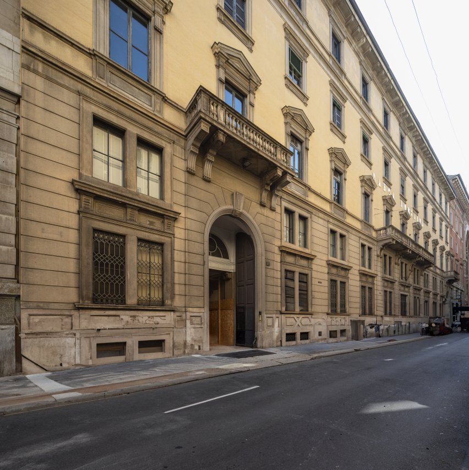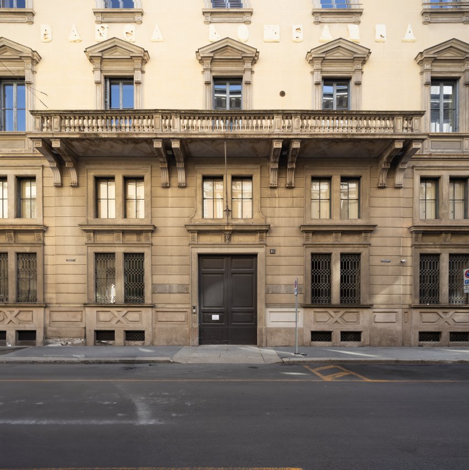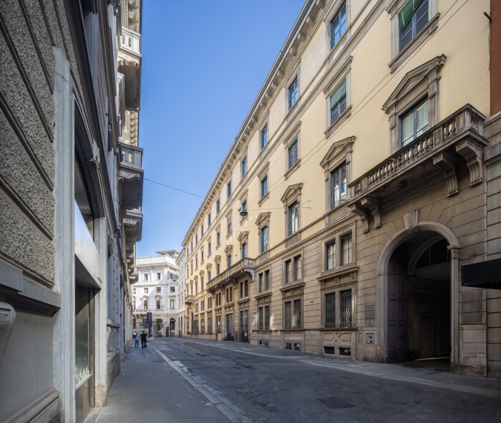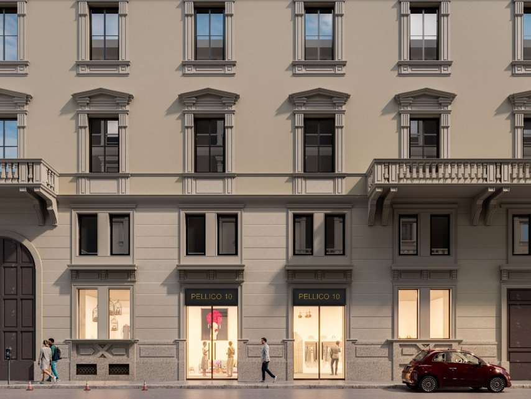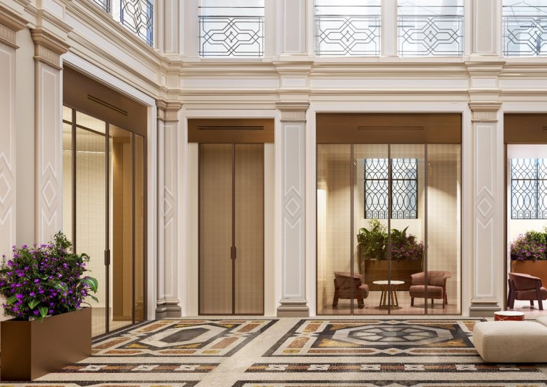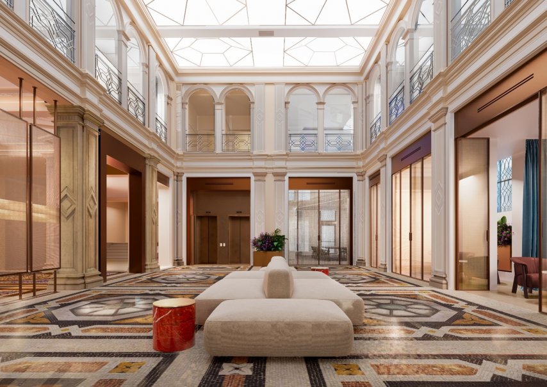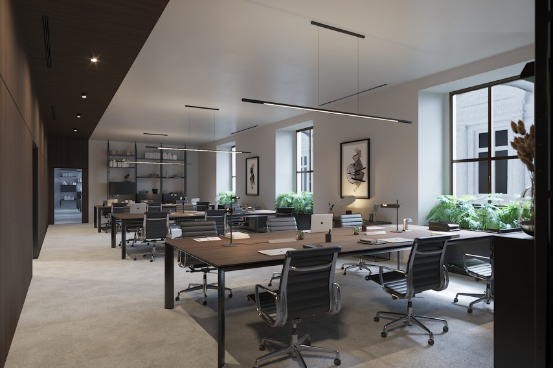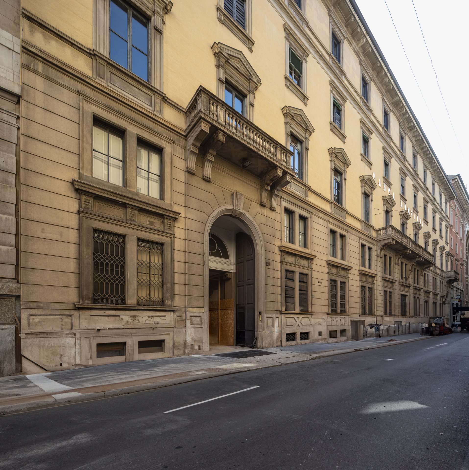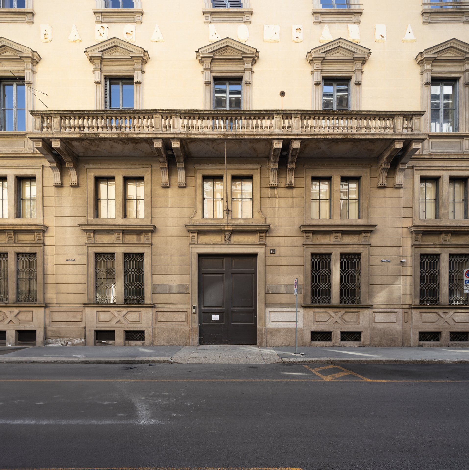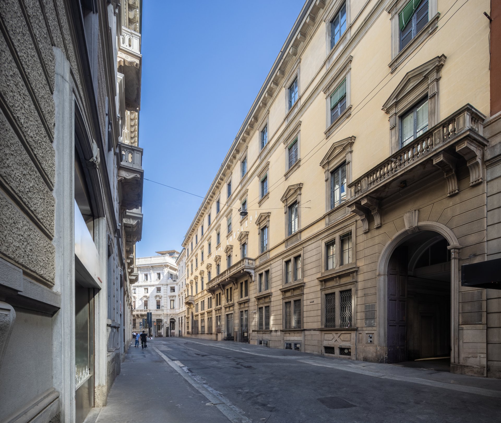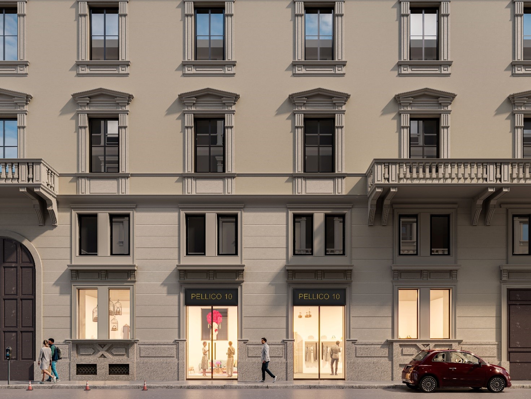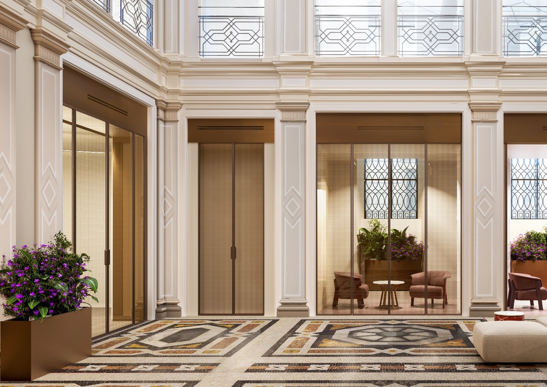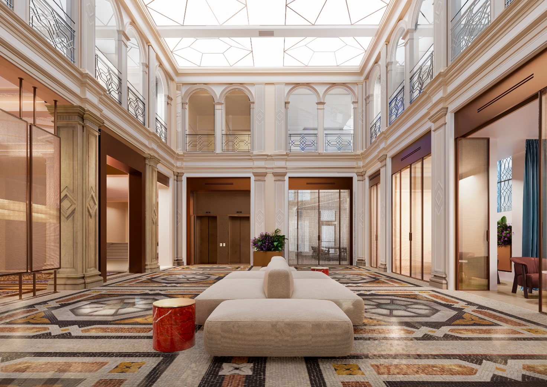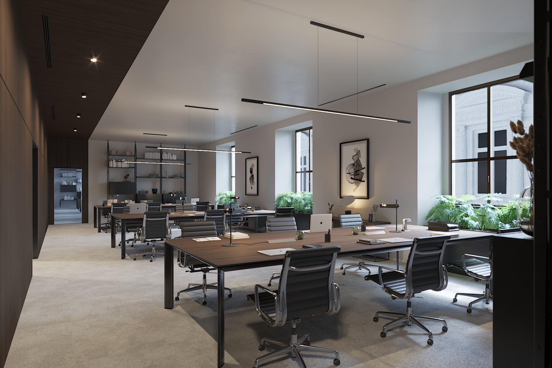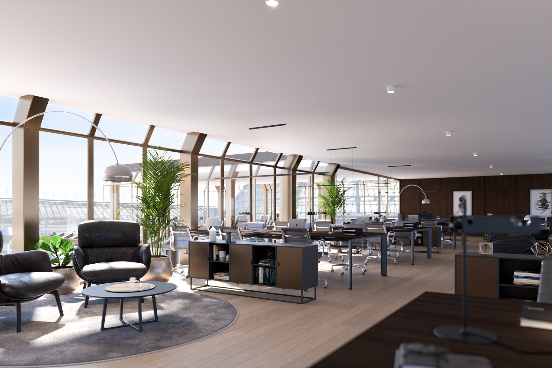Works
Palazzo Pellico
Palazzo Pellico
Redevelopment of the former Banca Lombarda in the historic heart of Milan
- Location
- Milan, Italy
- Typology
- Office
- Year
- 2021 - ongoing
- Status
- Construction in progress
- Dimensions
- 8.000 sqm
- Collaborators
- Genius Loci Architettura (Design Architect)
- Client
- COIMA
- Activities
- ARC (executive) - STR - MEP Design
- Credits
- Render: Genius Loci Architettura
- Consultants
- Greenwich (Sustainability), Global Assistance Development (Quantity Surveyor)
Description
Pellico Palace reinterprets the former Banca Lombarda headquarters, in the historic heart of Milan, as a new corporate hub that combines historical memory with contemporary functionality.
This intervention goes beyond mere redevelopment, representing the reactivation of an urban layer in dialogue with the surrounding monumental context.
The design approach involves reconfiguring the ground floor, opening it to the city with new storefronts and retail spaces, restoring visual permeability and vitality to Via Silvio Pellico. The new recessed and lightweight attic level introduces terraces and panoramic spaces conceived as areas for well-being and social interaction.
Inside, the historic banking hall is transformed into the Monumental Hall, the distributive heart of the complex, enhanced by a design that juxtaposes contemporary materials – bronzed aluminum and textile glass – with period marbles and decorations, achieving a balance between historical identity and a modern architectural language.
From a technical and performance perspective, Pellico 10 targets the highest international standards: LEED Gold, WELL Gold, and WiredScore, ensuring environmental sustainability, occupant well-being, and integrated technological innovation.
