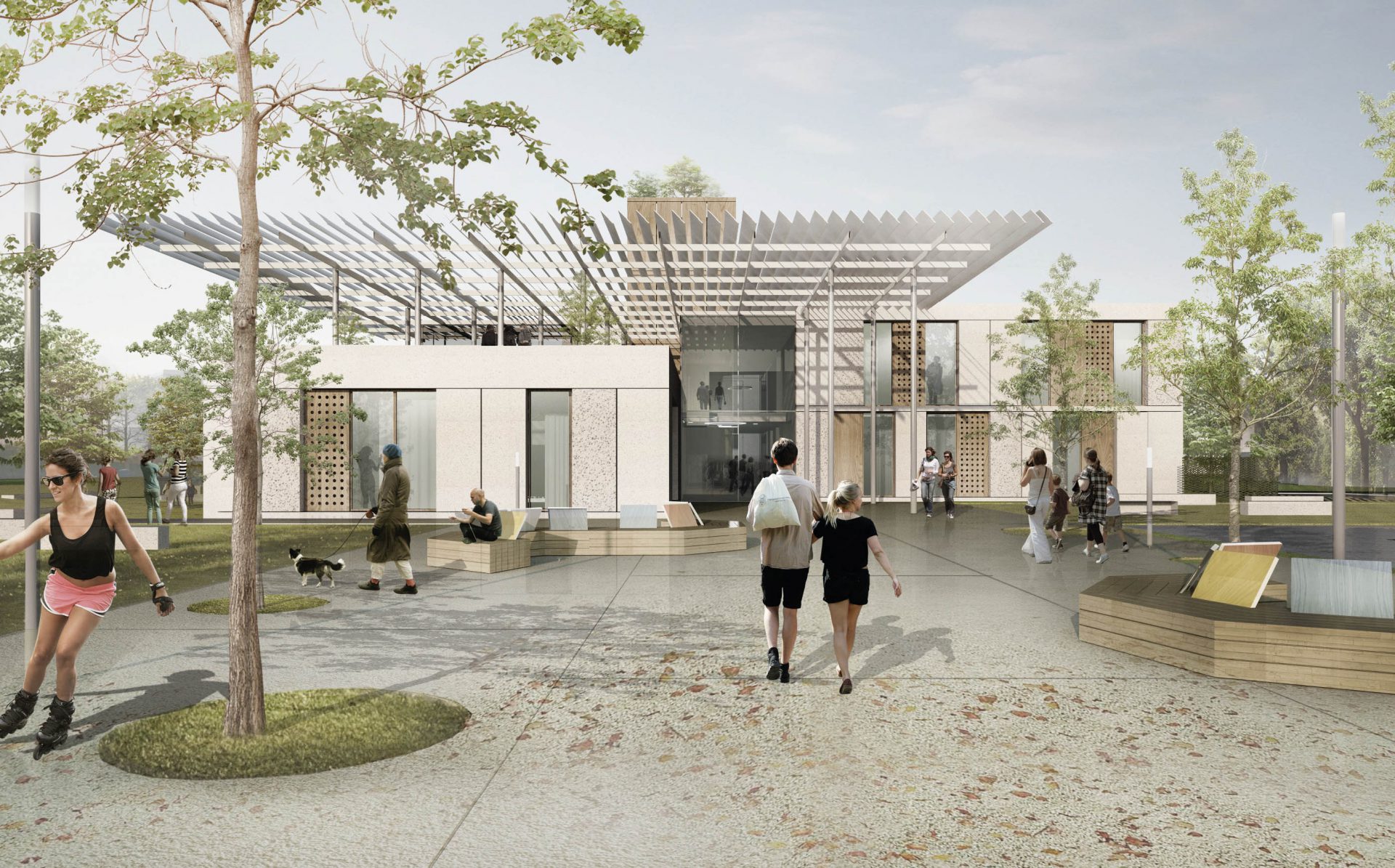Works
Pordenone Secondary School
Pordenone Secondary School
From school building
to a symbol of sustainability
- Location
- Pordenone, Italy
- Typology
- Education
- Year
- 2019
- Status
- Project completed
- Dimensions
- 4.400 sqm
- Collaborators
- OKS Architetti
- Activities
- AR design
Description
The new secondary school in Pordenone aims to be a cultural reference spot for the territory, an icon for sustainability and harmony with its context. The building is envisioned in a prefabricated technology that defines a pattern for the façade, strictly related to the functional layout.
The project is designed taking into much consideration of the surrounding setting. The exterior spaces create a green filter between the building and the urban landscape, providing the right intimacy for the classrooms and a new park for the city. A sustainable design that extends to the roofing, where tree-lined squares and green technology devices serve to control the interior microclimate.













