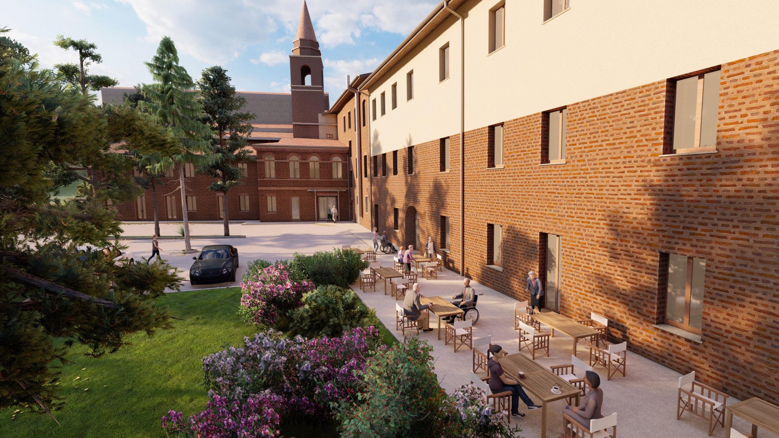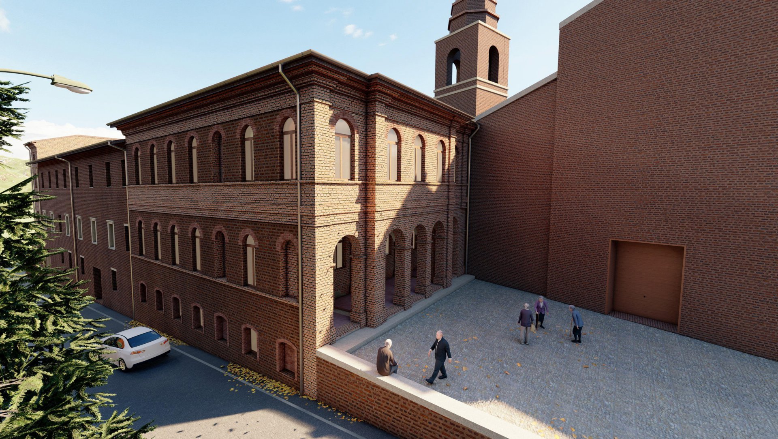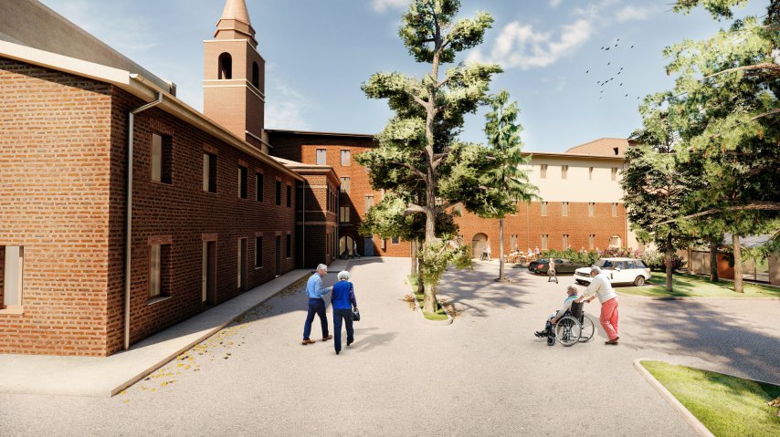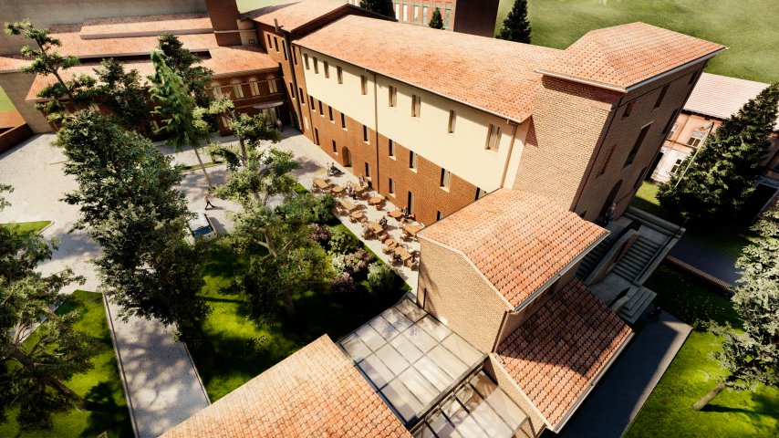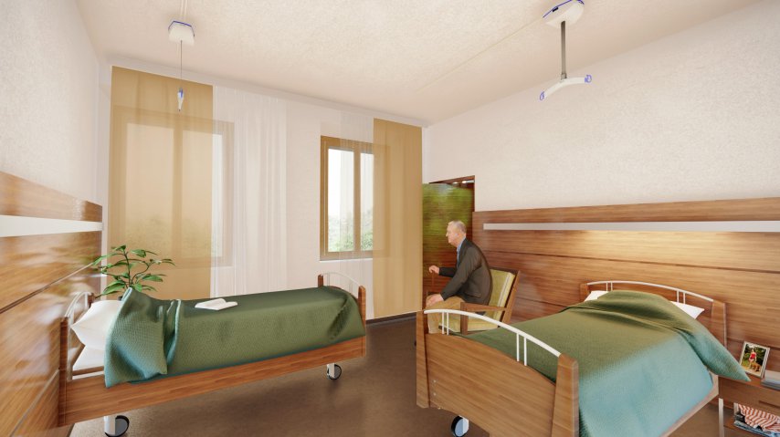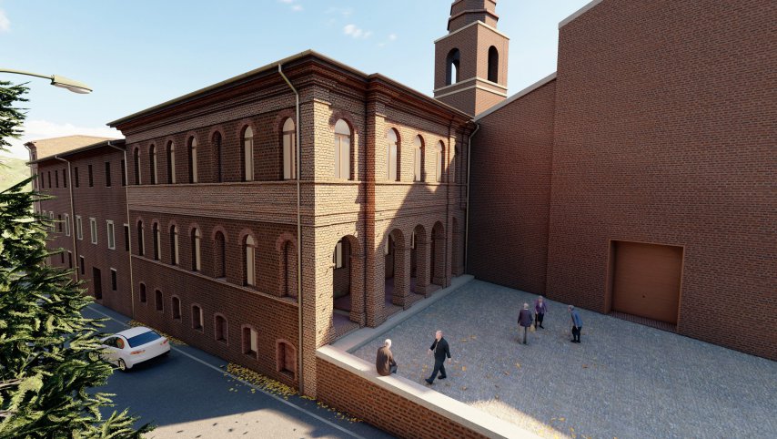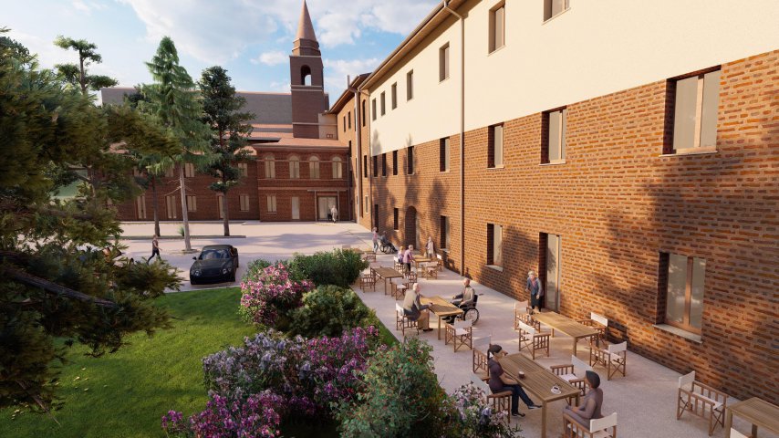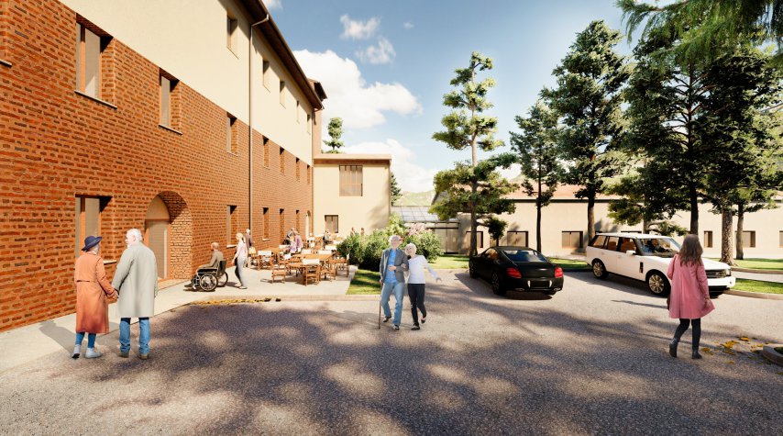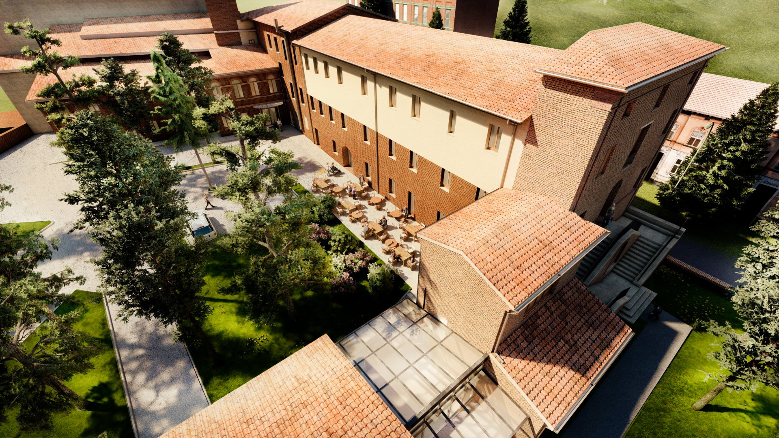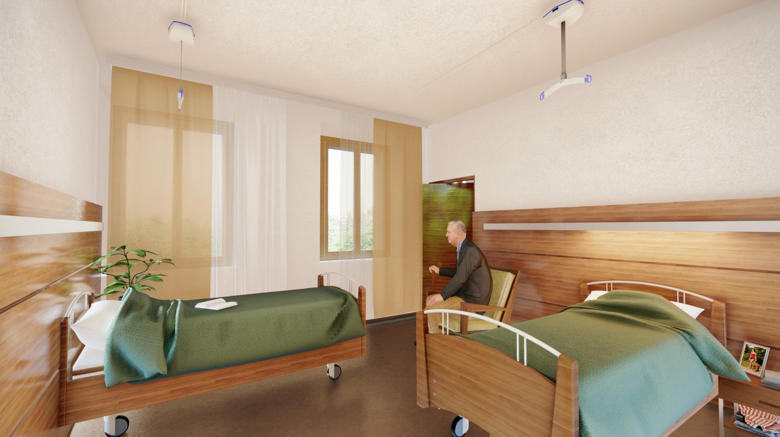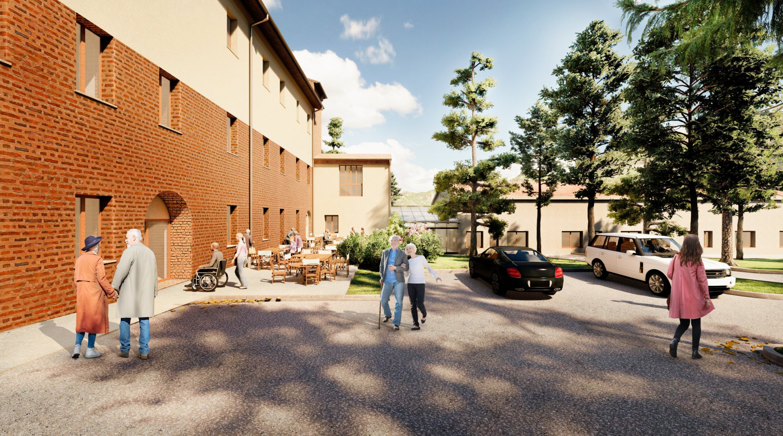Works
San Ginesio Nursing Home
San Ginesio Nursing Home
Enhancing heritage by adapting functions to today's needs
- Location
- San Ginesio, Italy
- Typology
- Healthcare
- Year
- 2020 - 2023
- Status
- Design completed
- Dimensions
- 3.900 sqm
- Collaborators
- Euro Project - Plan Ingegneria
- Client
- Regione Marche
- Activities
- AR – ST – MEP design
Description
The project concerns the adaptation of the “San Ginesio Nursing Home” damaged by the 2016 earthquake. In particular, the project carries out the structural consolidation of two corps located within the lot between Via Roma, the castle walls and the church of Santa Maria in Vepretis near Porta Picena. As part of these works, a new functional layout of the buildings has been redefined, also considering the close connection of the project area to the historical urban fabric.
Given the existing historical constraints on the building, the relationship/dialogue with the local authority was of fundamental importance. The project is developed with the use of BIM technology, an indispensable tool for integrated design and overall control of all phases of the works.
