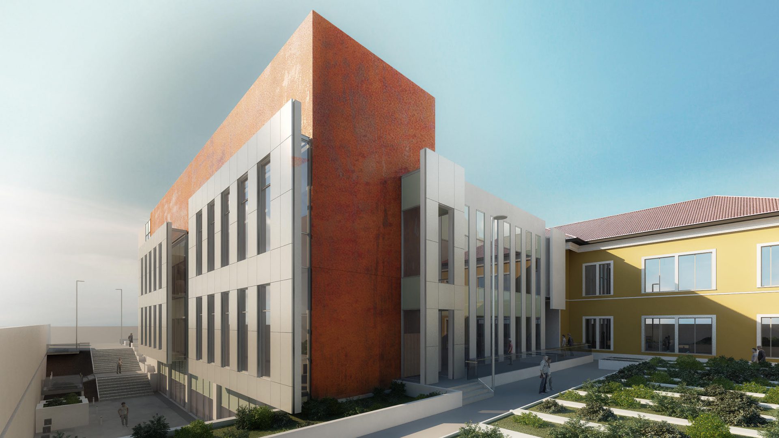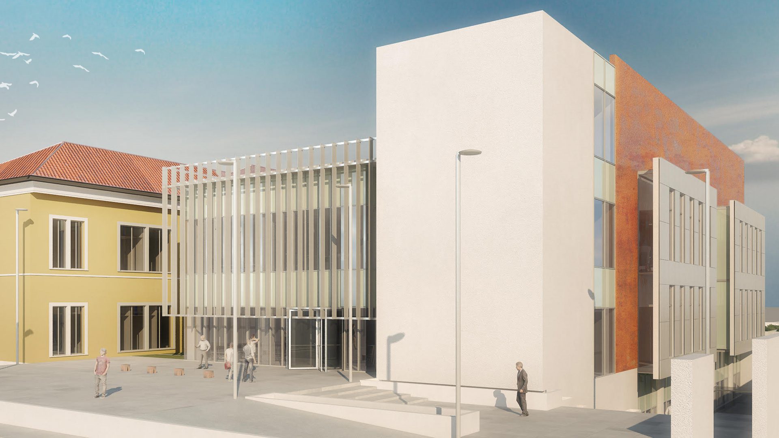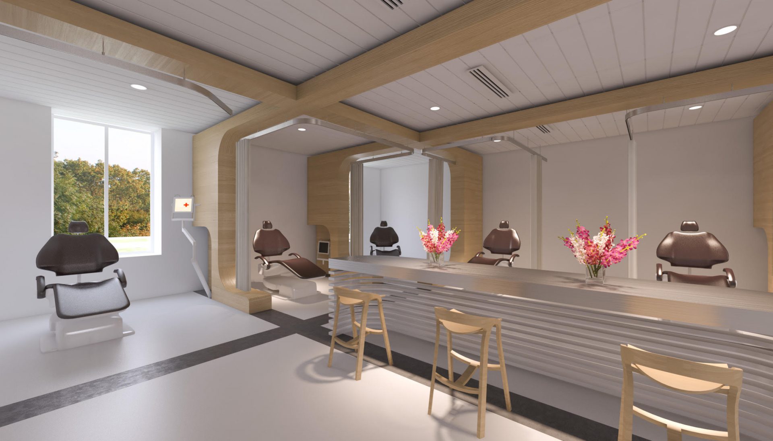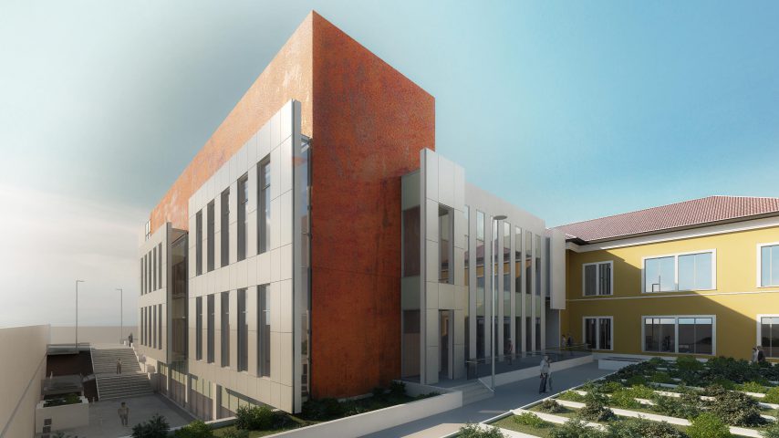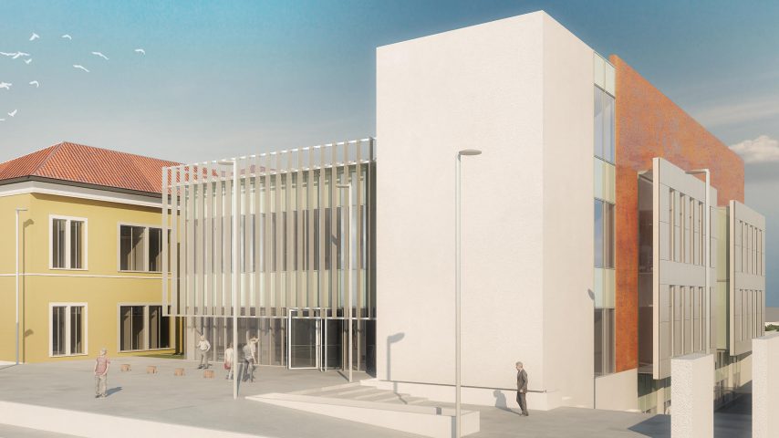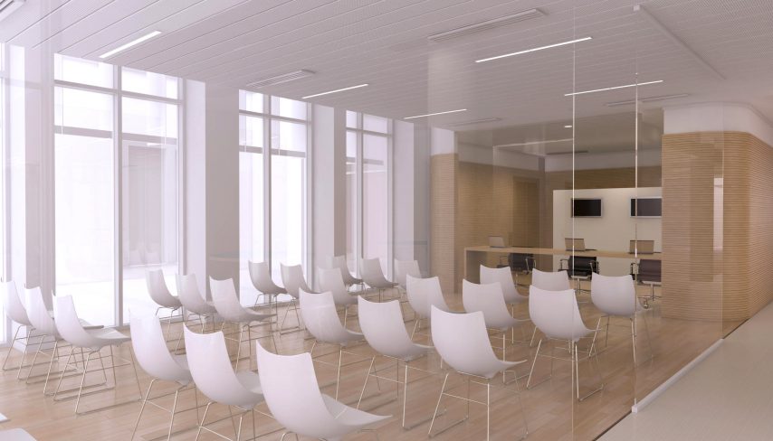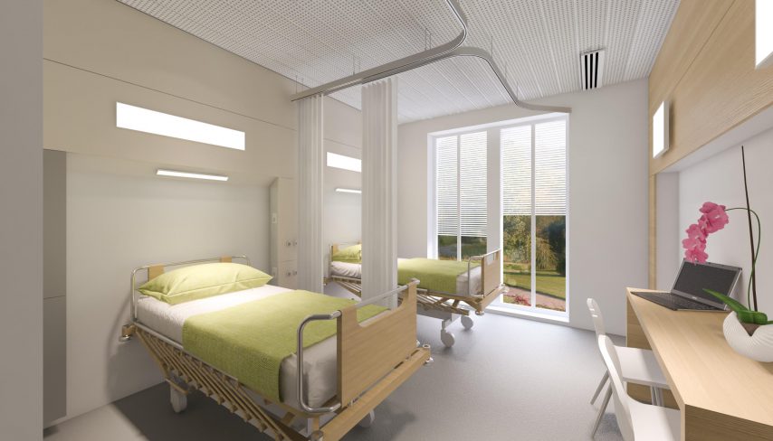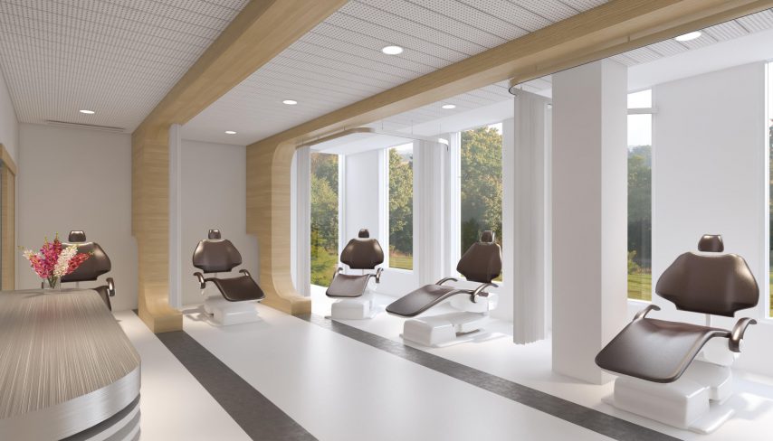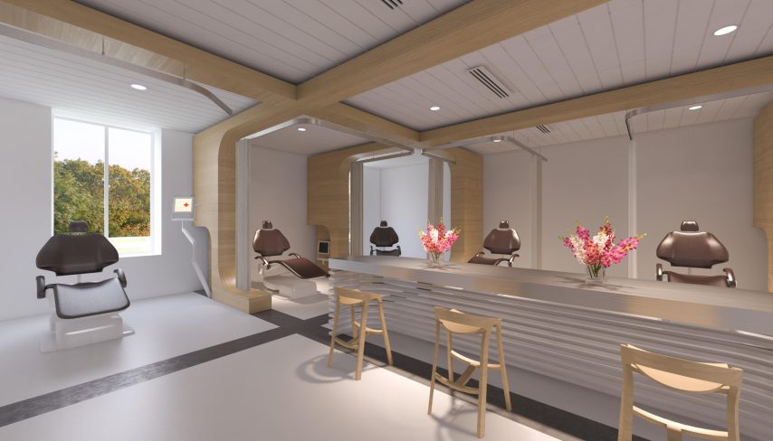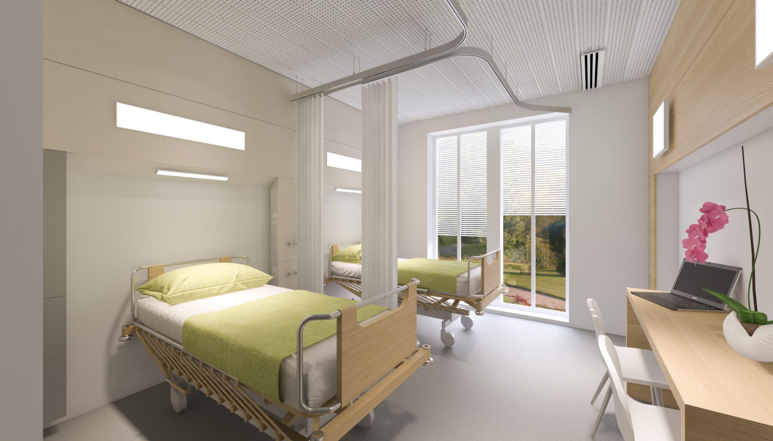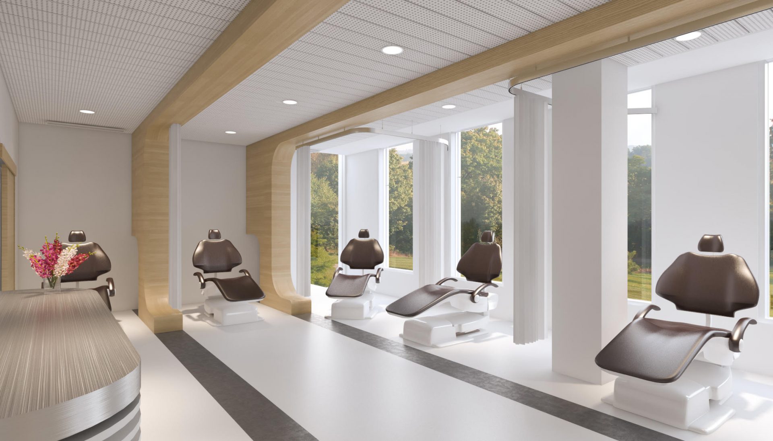Works
”San Matteo” Polyclinic Hospital
”San Matteo” Polyclinic Hospital
A design thread linking tradition and functionality
- Location
- Pavia, Italy
- Typology
- Healthcare
- Year
- 2016
- Status
- Project completed
- Dimensions
- 16.200 sqm
- Activities
- AR – ST – MEP design
Description
The project for the renewal of the San Matteo Polyclinic Hospital in Pavia, aims to bring together, in a single solution, the historical-traditional qualities of the campus with the newest technologically advanced functionalities.
Within such dialogue, the vegetation takes a key role, moulding a safe and pleasant space for patients and staff workers. The use of wood in the interiors creates a warm atmosphere that is found in all the recovery rooms and first aid spaces.
The use of colour has been developed as a way-finding device. The different disciplines enrolled, in addition to the complex plant and structural systems, have made it necessary to develop a BIM model, a tool for quality control and project management at the same time.
