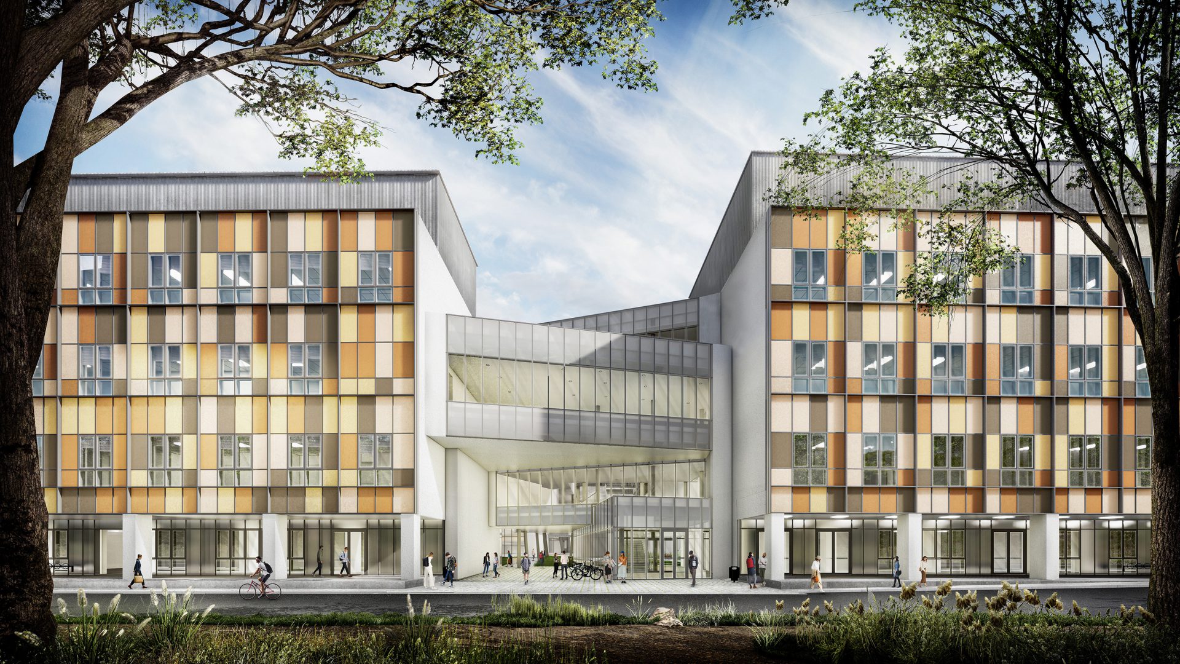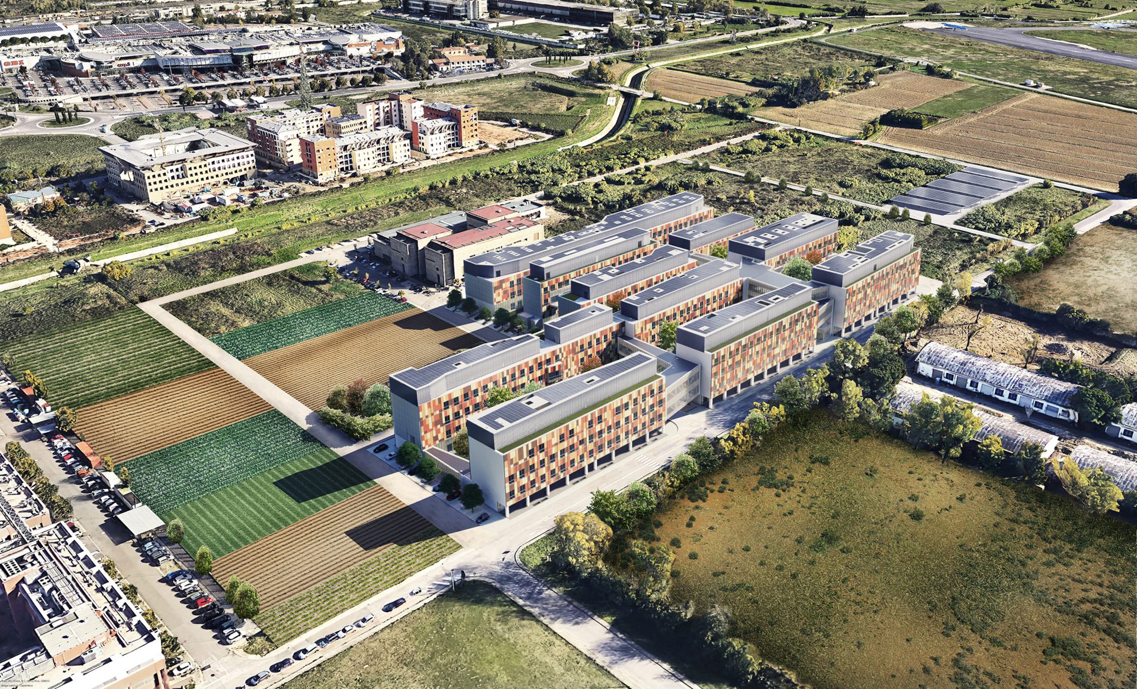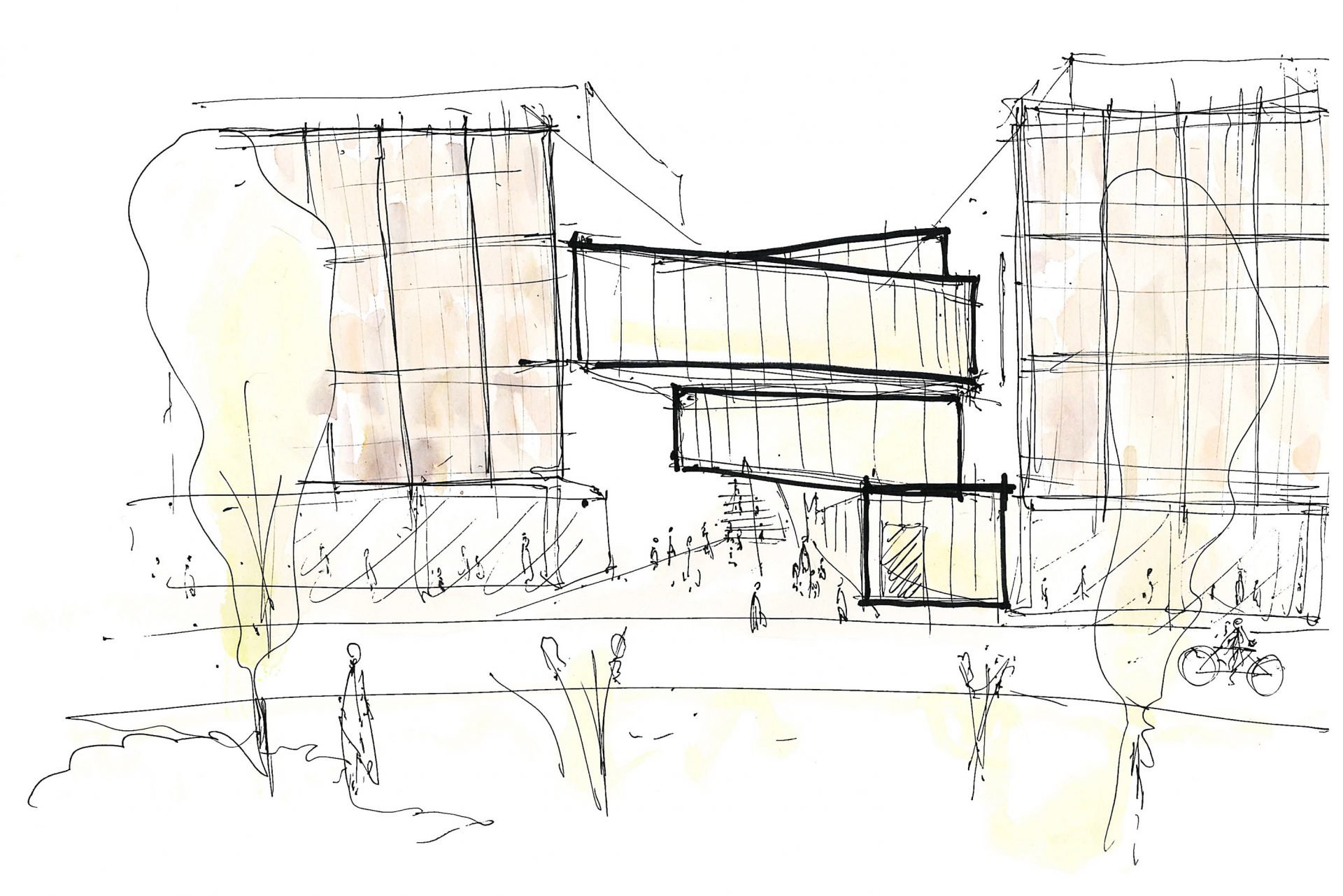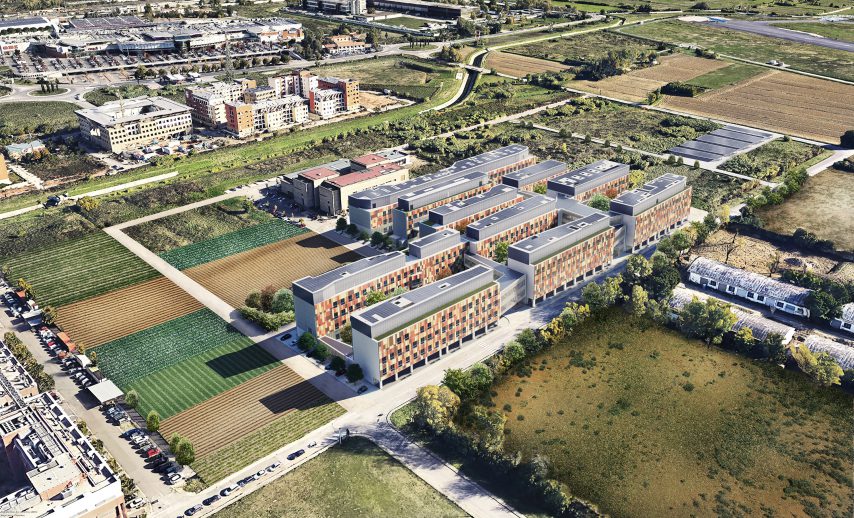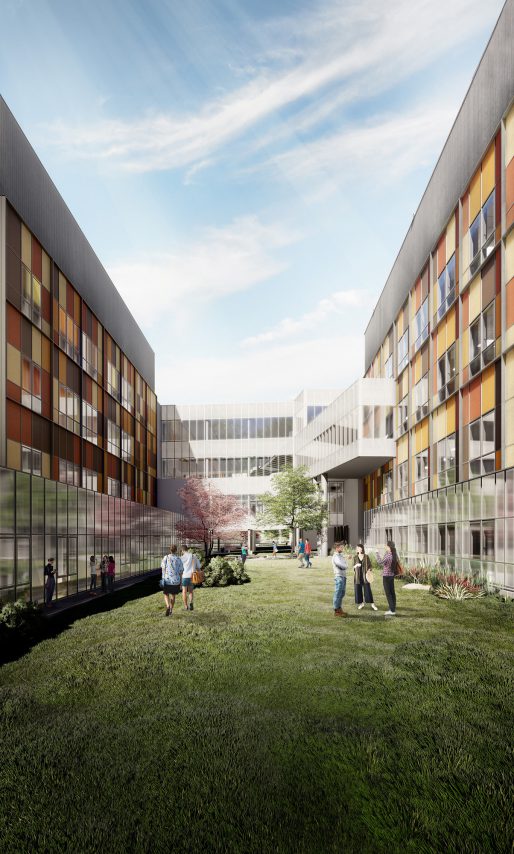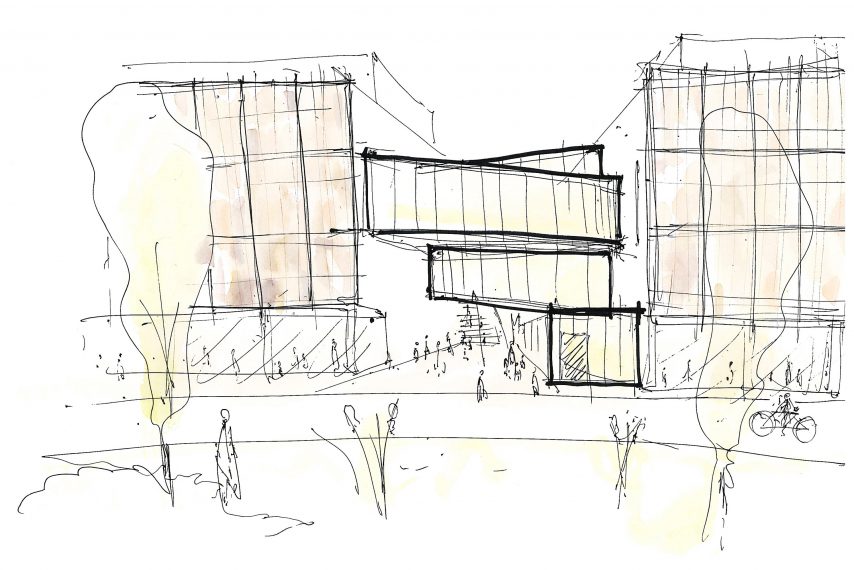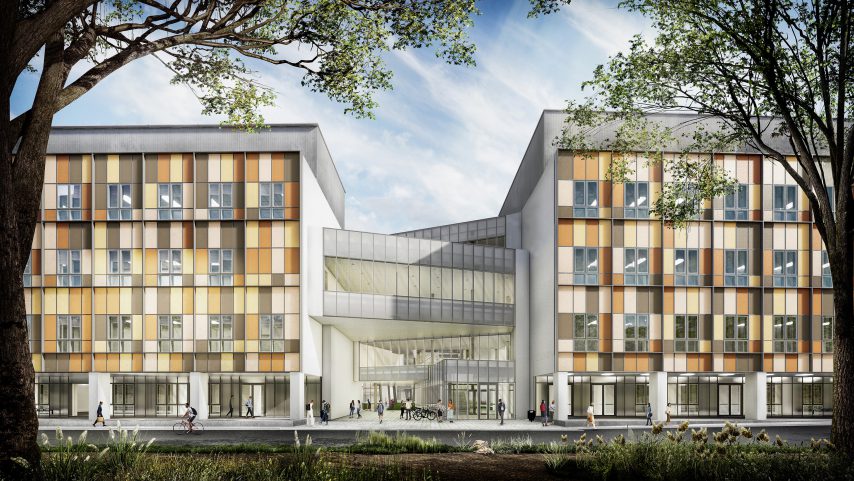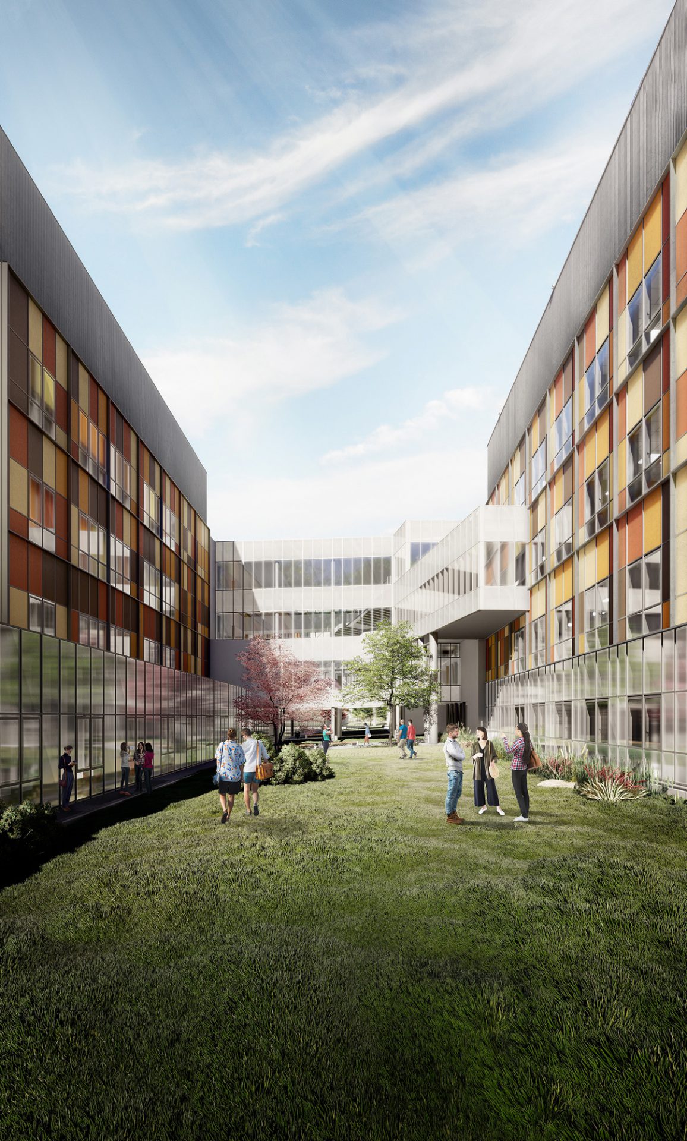Works
University of Florence – DAGRI Project
University of Florence – DAGRI Project
Open spaces and discrete connections.
A university for cultivating relationships
- Location
- Sesto Fiorentino, Italy
- Typology
- Education
- Year
- 2020
- Dimensions
- 43.000 mq
- Collaborators
- ATI Project - Tekne
- Client
- University of Firenze - CET (Consorzio Energia Toscana)
- Activities
- AR – ST – MEP design
- Credits
- Experimental University Laboratory - UNIFI
Description
The new headquarters of the Department of Agricultural, Food, Environmental and Forestry Sciences and Technologies (DAGRI) and the School of Agriculture at the Scientific-Technological Complex of Sesto Fiorentino is a successful example of integrated design.
The project brings together a series of technological complexities and requirements linked to education, research, and sharing, thanks to the instrumental and methodological potential of the BIM approach. The intervention is structured in a regular urban layout, formed by compact and autonomous volumes, to ensure better management of user flows and the functioning of the entire architectural machine.
The ten independent pavilions are connected by elevated ramps and staircases outlining the open spaces, a meeting place for teachers and students but above all bioclimatic devices for the best indoor comfort. The external partitions – a reference to the surrounding fields and gardens – work as true technological membranes, regulating ventilation and natural lighting. Sustainability, energy efficiency and reduced environmental impact are ensured through the adoption of innovative technological solutions.
