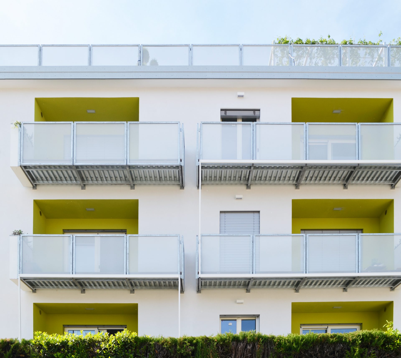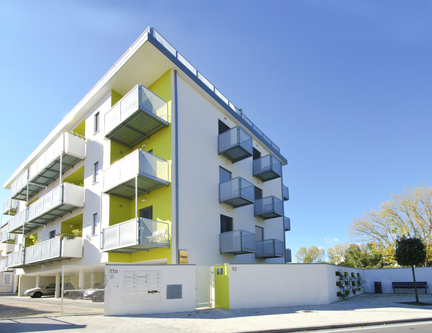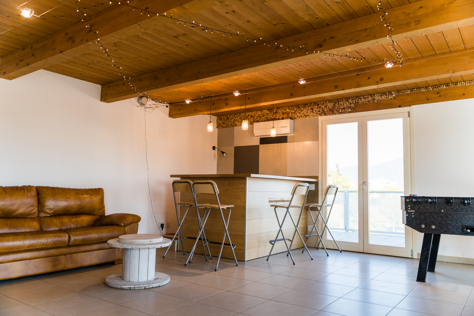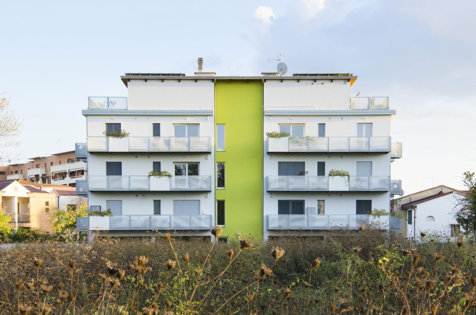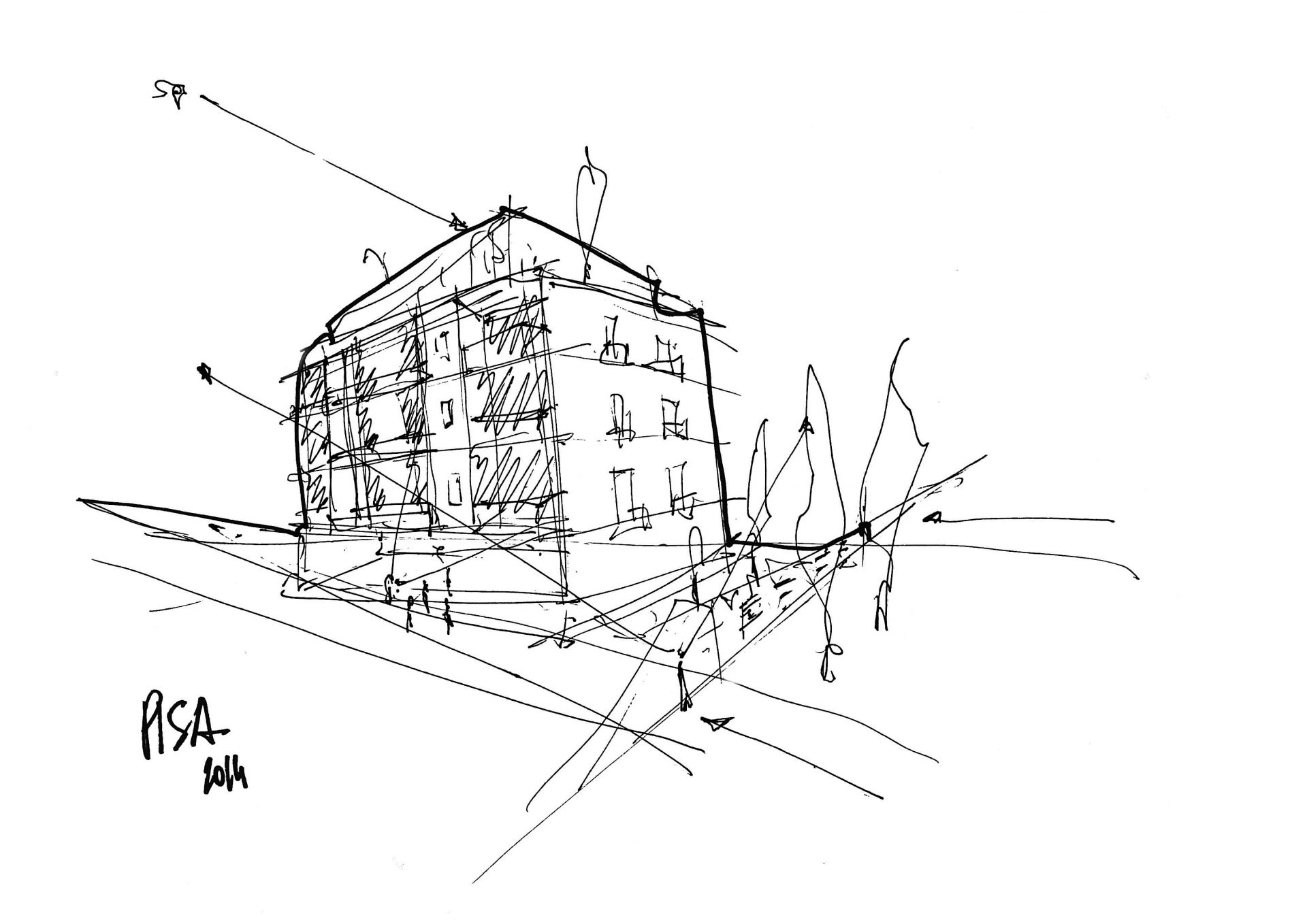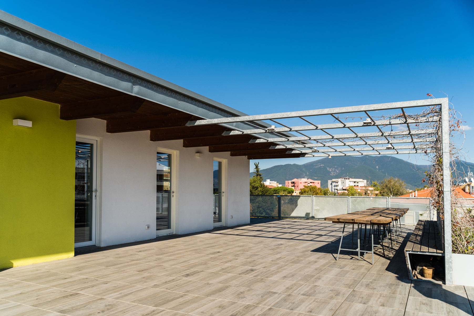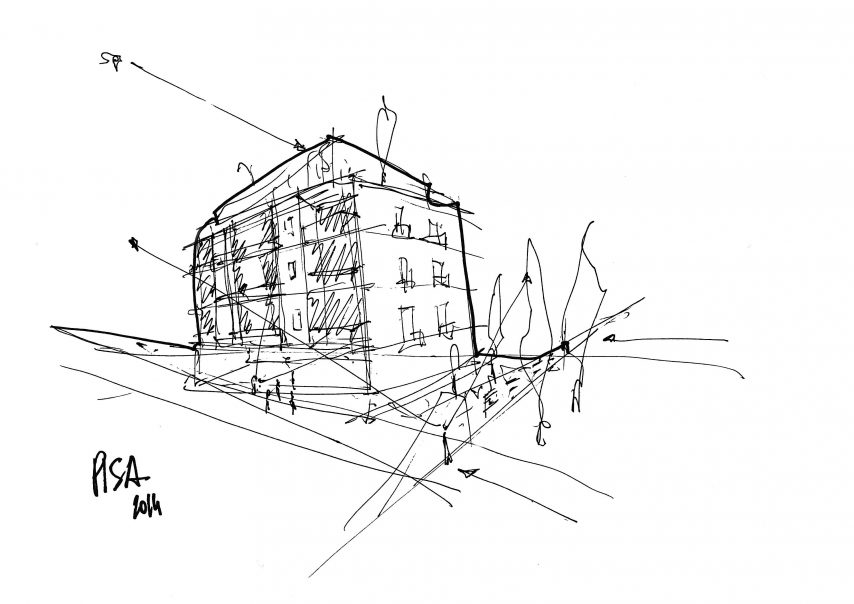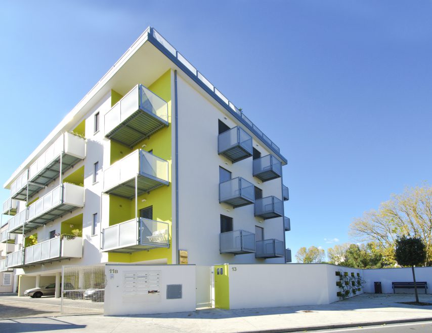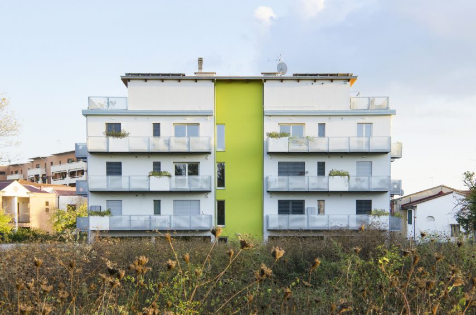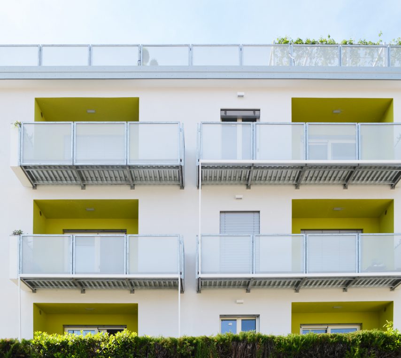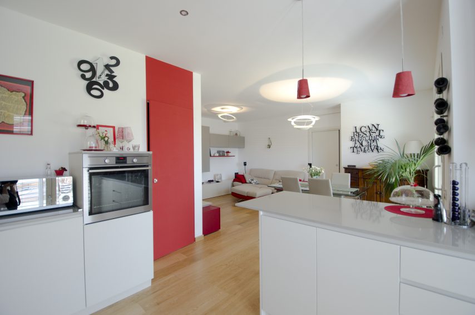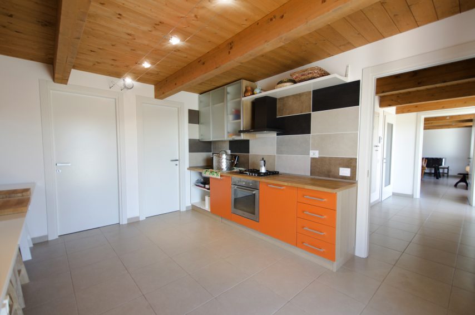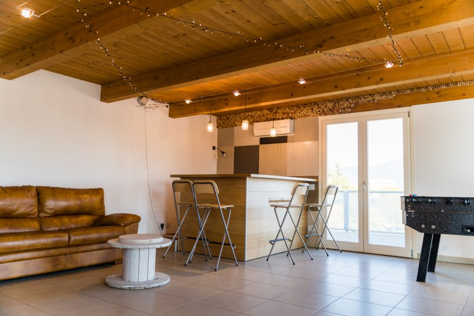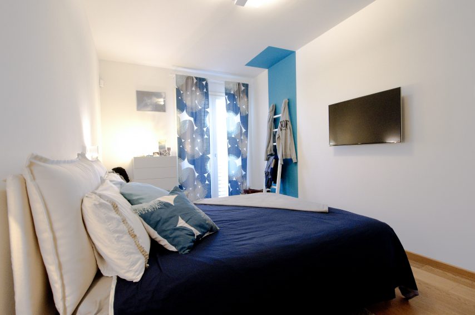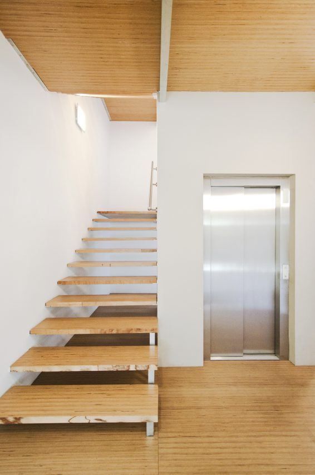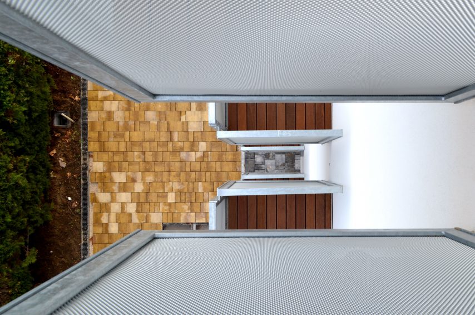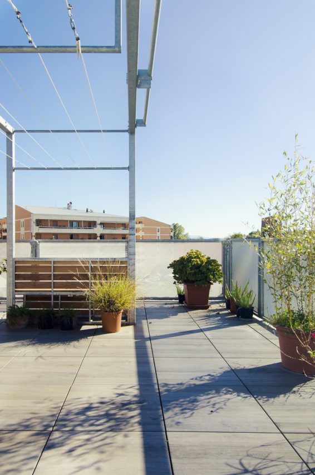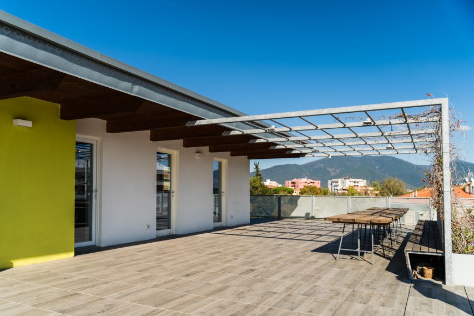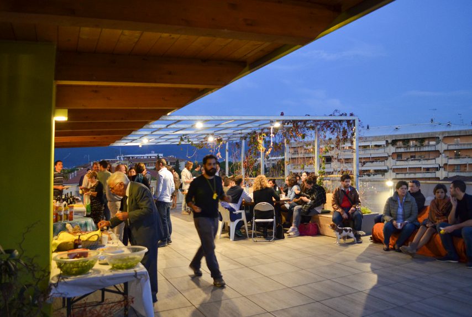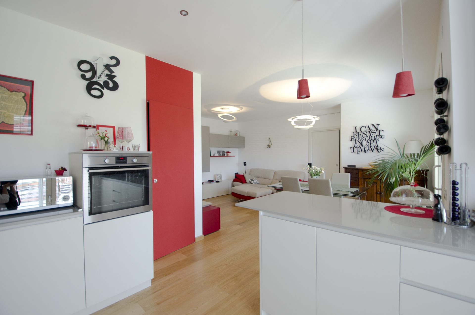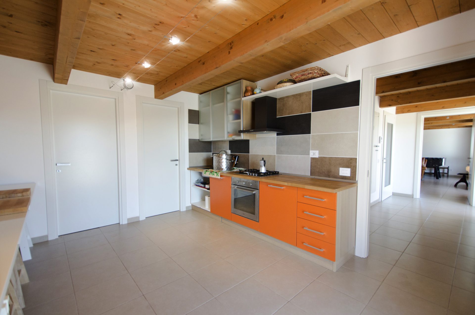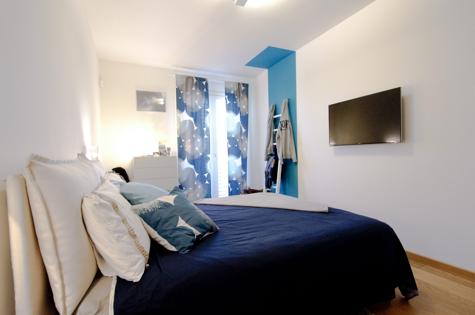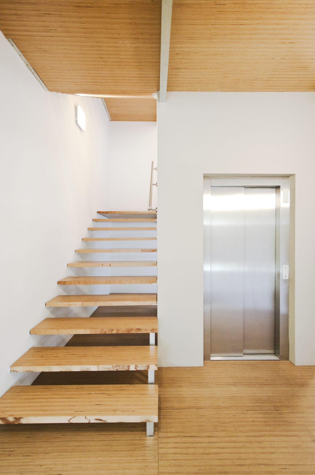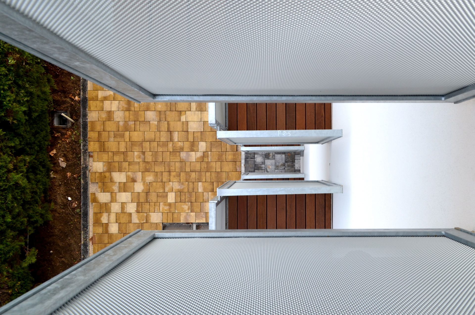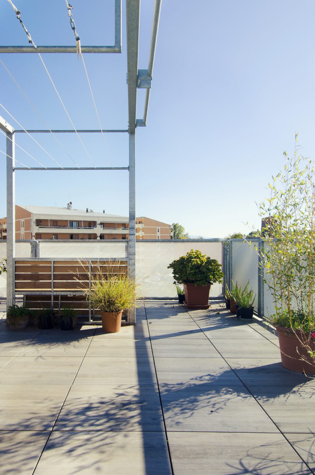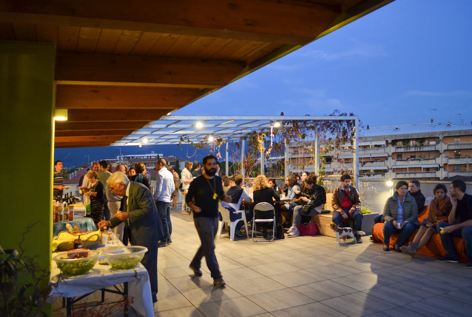- Location
- Pisa, Italy
- Typology
- Residential
- Year
- 2014
- Status
- Completed
- Dimensions
- 1.200 mq
- Activities
- AR – ST – MEP design
Description
CHZero is a project developed by and for ATI Project, a natural expression of team building within the studio. The Pisan building is home to a number of ATI Project professionals and collaborators who, in 2014, interpreted a new concept of living based on the design values of sociality, sustainability, well-being and energy saving.
Comprising twelve flats on four floors with large communal areas including terraces and relaxation rooms, the building covers a total area of approximately 1200 square metres. A true concentrate of technology and energy efficiency. The whole project was coordinated and managed by ATI Project, adopting an integrated project method.
From design to construction, the building is the product of bioclimatic design and a fully sustainable approach, including the use of ecological materials and strategies such as the wooden Xlam panel structure.
Completely self-sufficient, the building has high standards of comfort and energy efficiency and is equipped with an advanced domotic system for the integrated control of mechanical and electrical systems.
