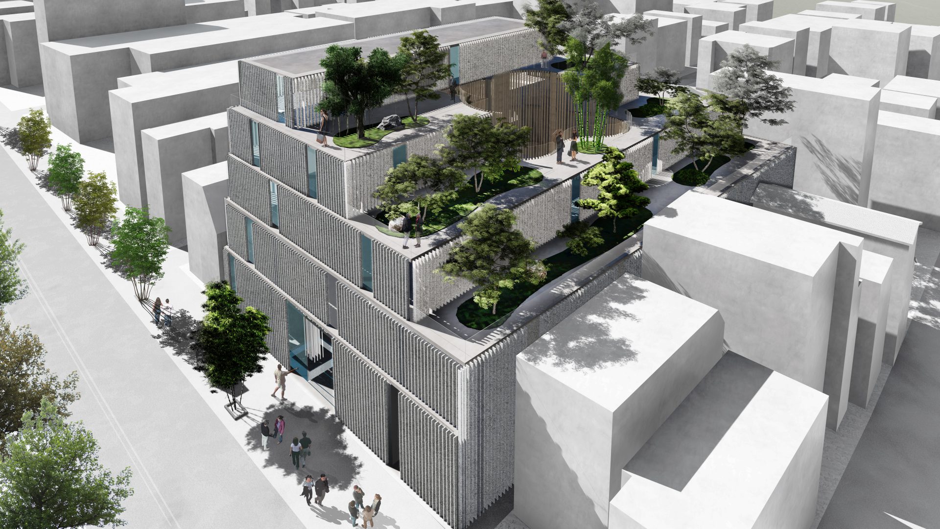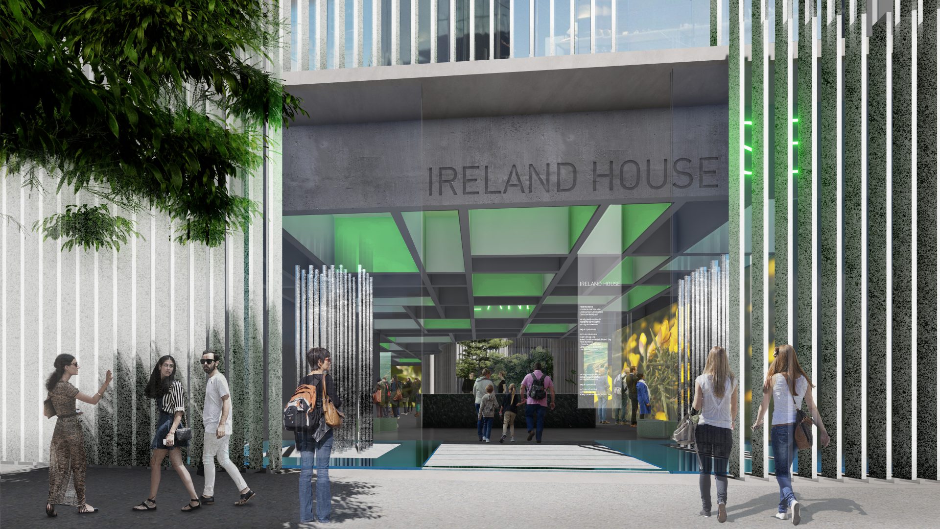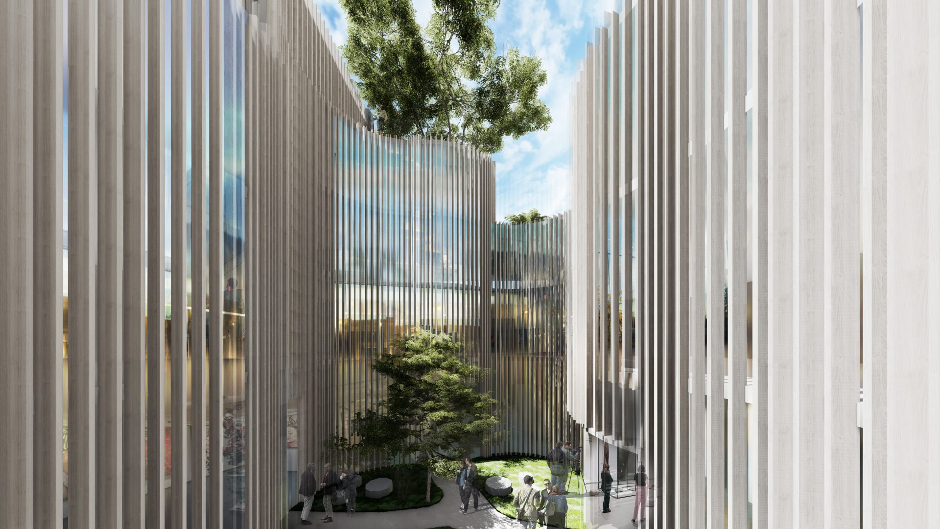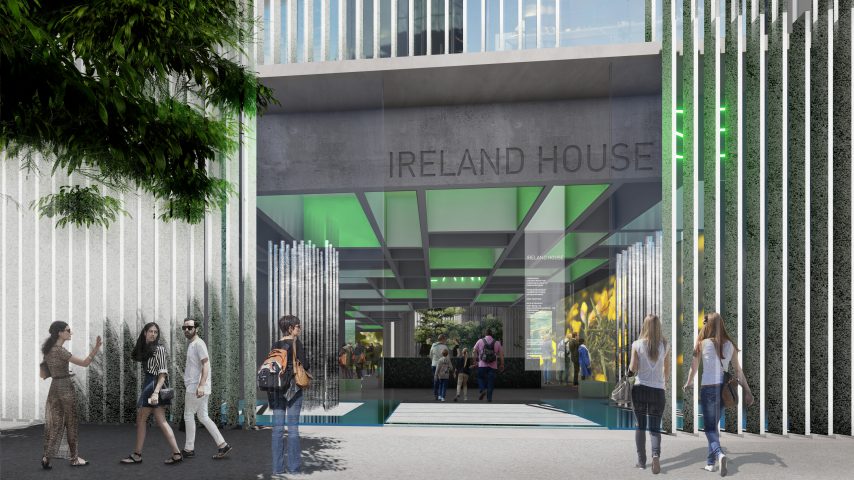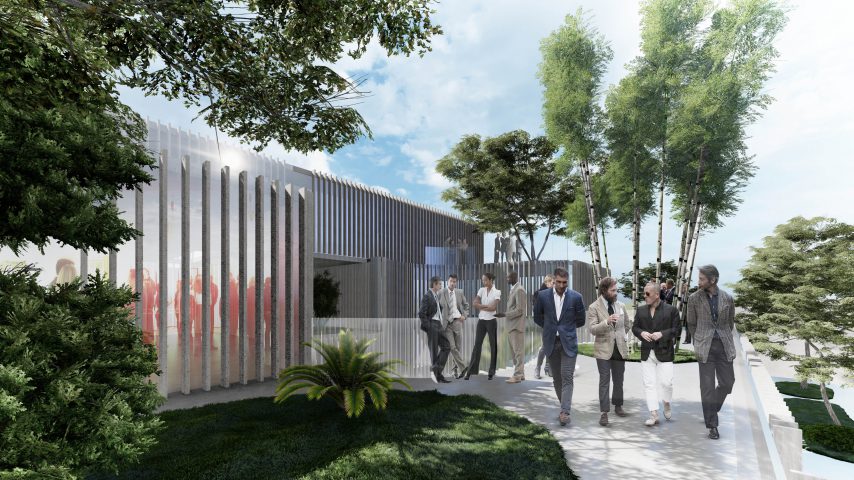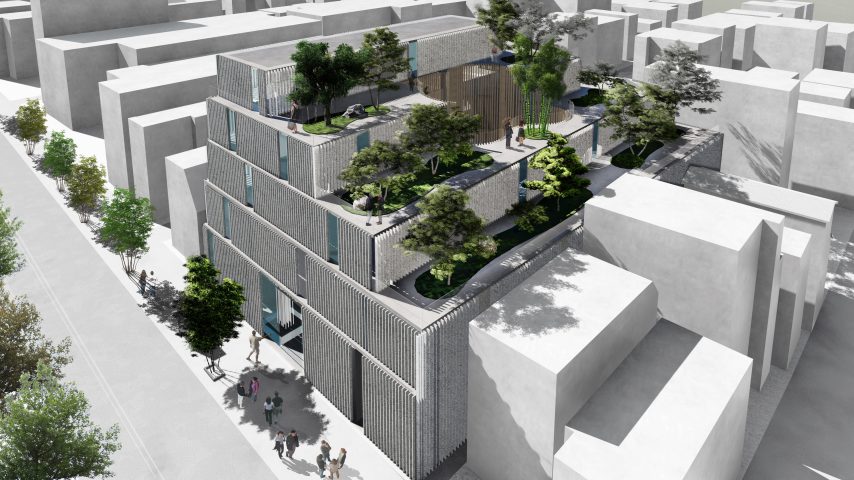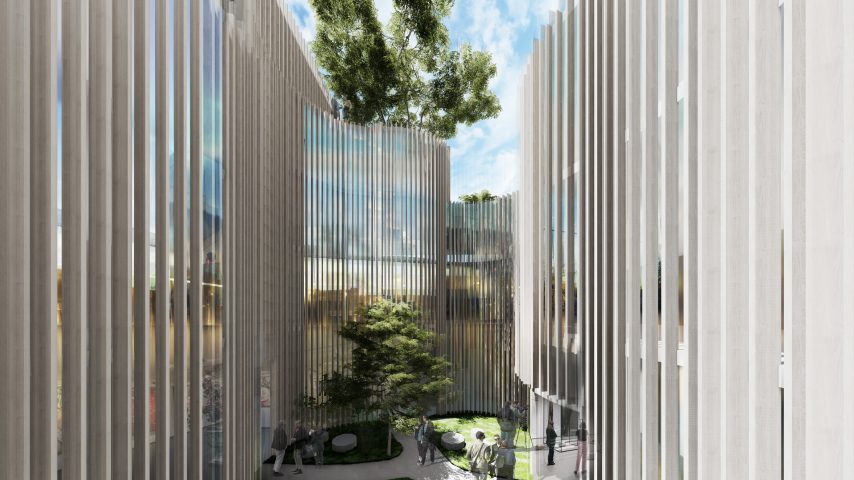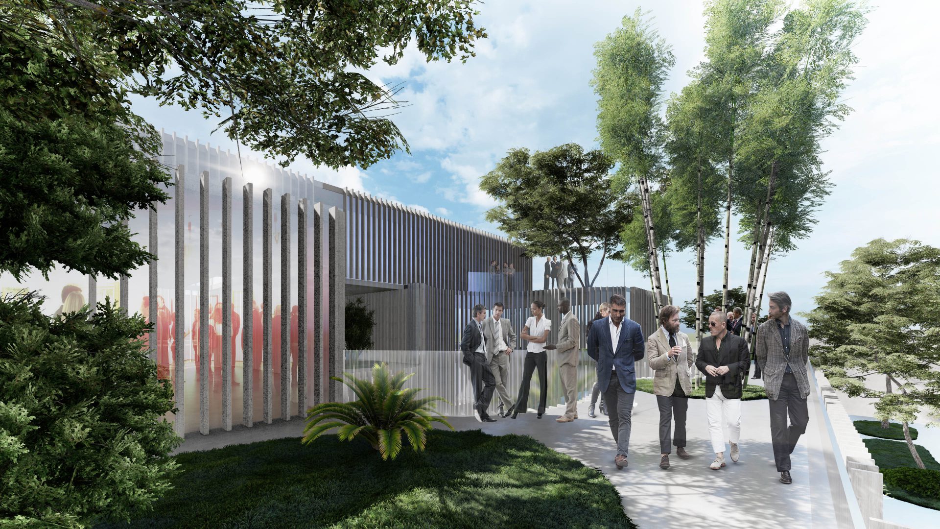Works
Ireland House Tokyo
Ireland House Tokyo
A bamboo-inspired texture draws the envelope.
Connecting innovation
and tradition
- Location
- Tokyo, Japan
- Typology
- Office
- Year
- 2019
- Status
- Project completed
- Dimensions
- 3.900 sqm
- Collaborators
- Lissoni Associati
- Activities
- AR design
Description
Experimentation, people and environment are protagonists in the proposal for the Ireland House of Tokyo.
The façade pattern represents the heart of the design proposal. Thin vertical metal plates feature the whole volume and allow complete sun-shading control for the interior spaces, while recalling the widespread bamboo forests present in the landscape. The volumetric movement and the folds of the interior walls create new green spaces on the roofing and in the courtyard.
