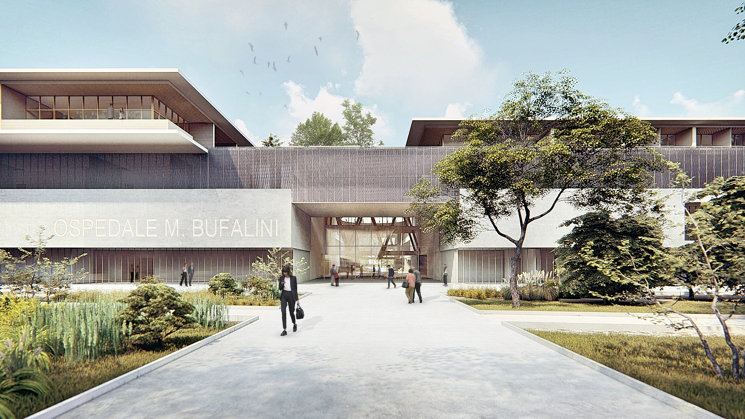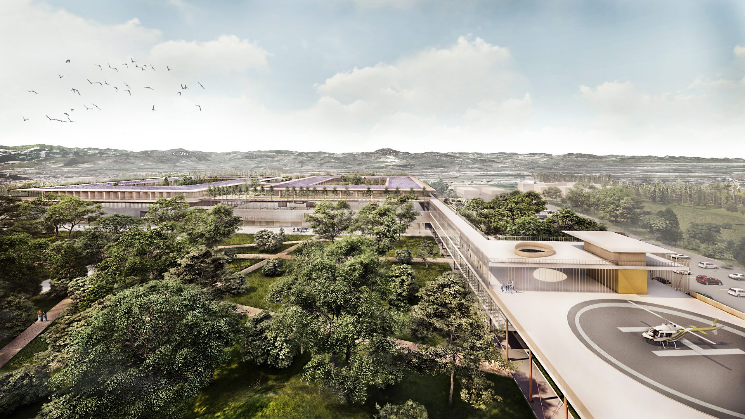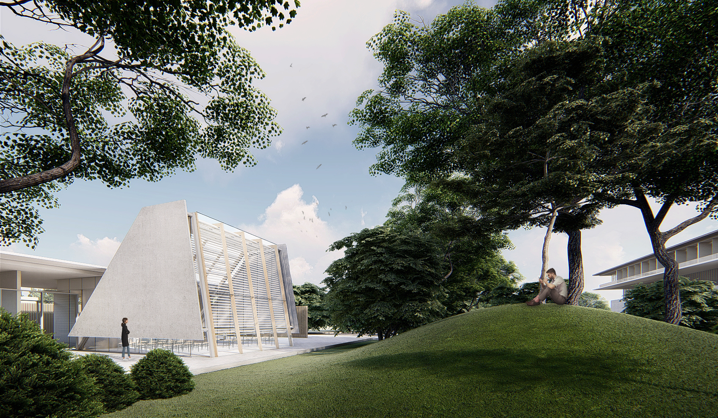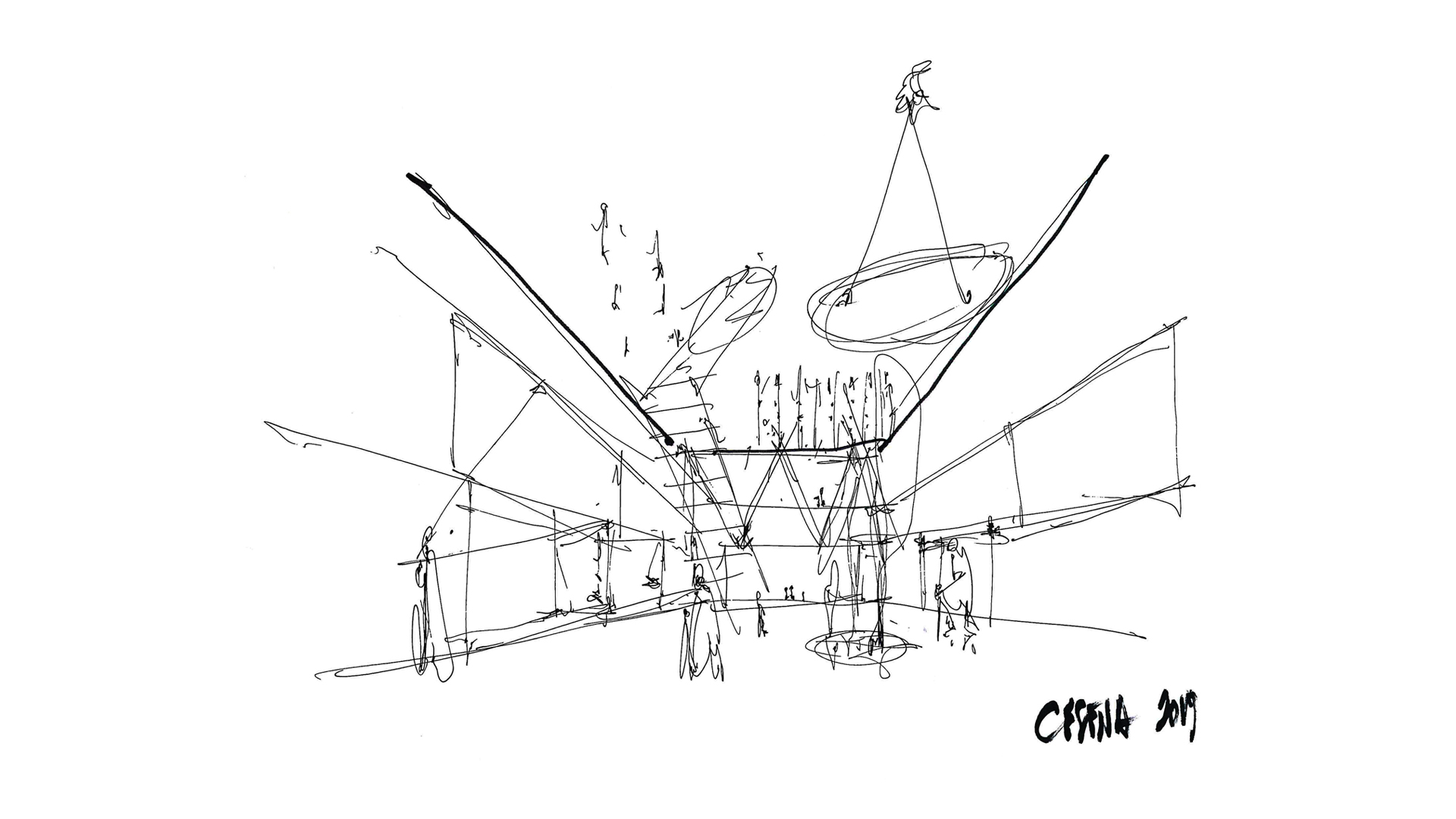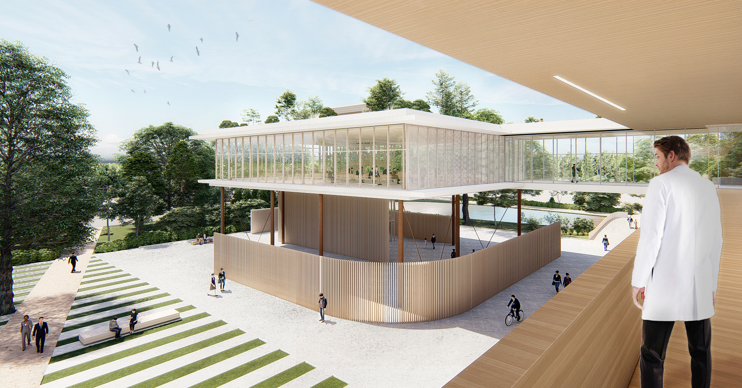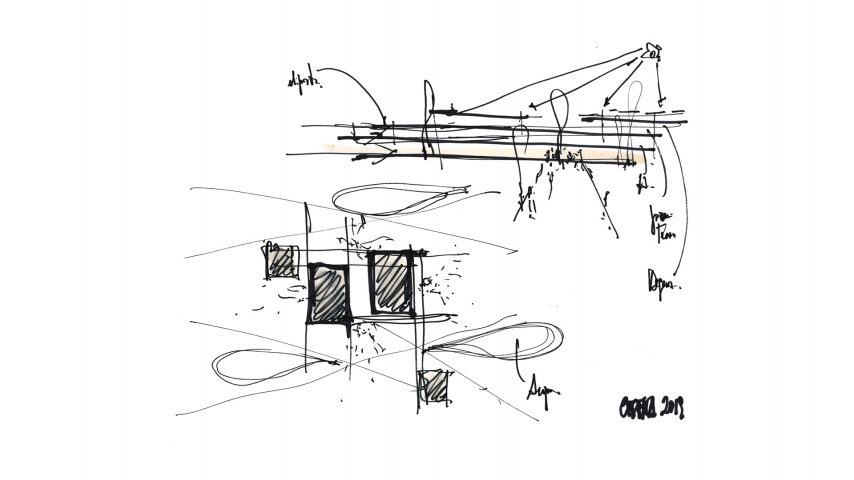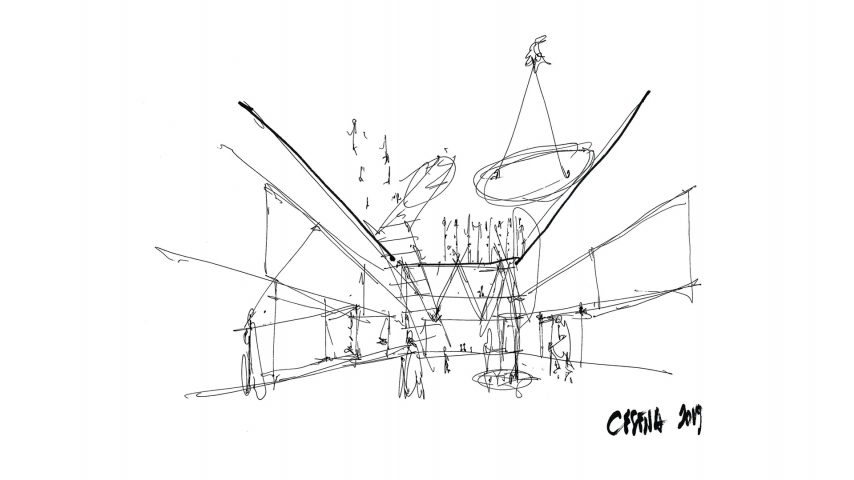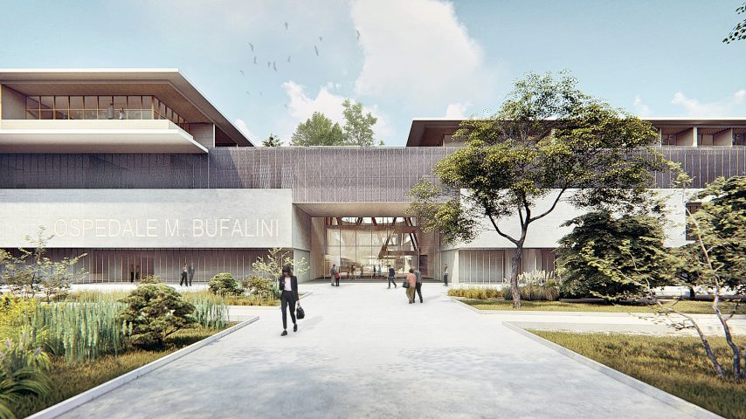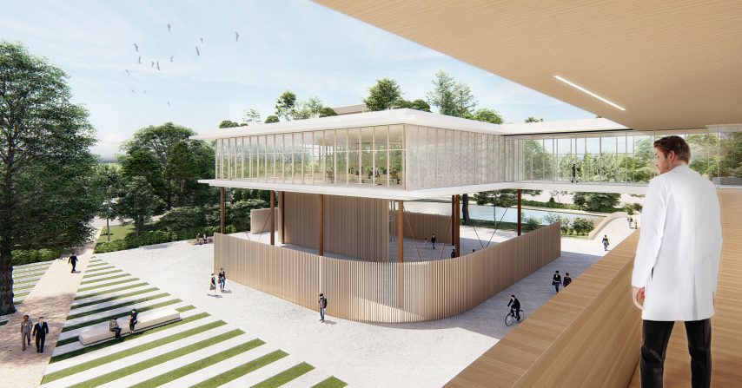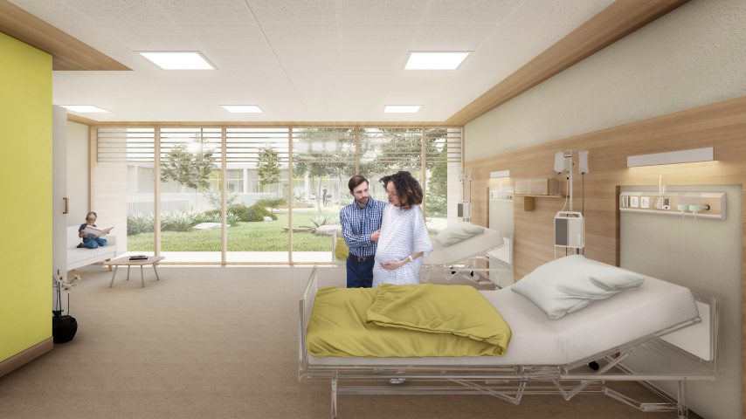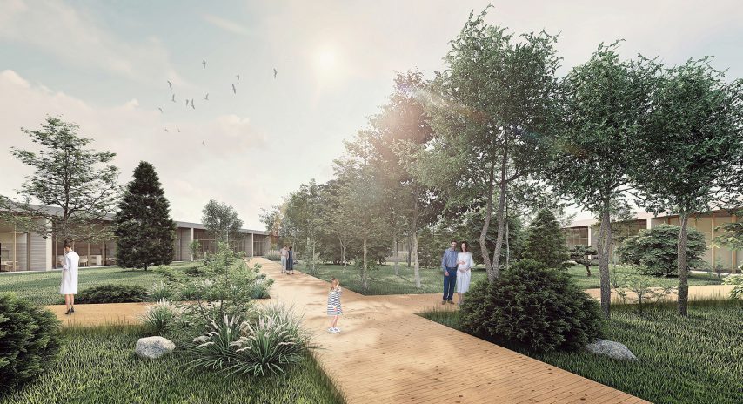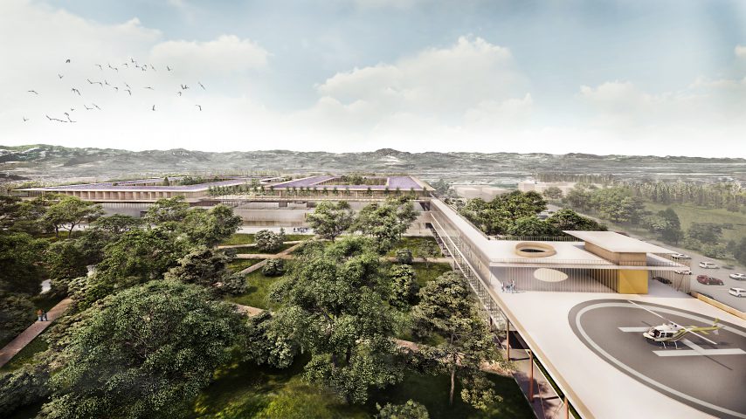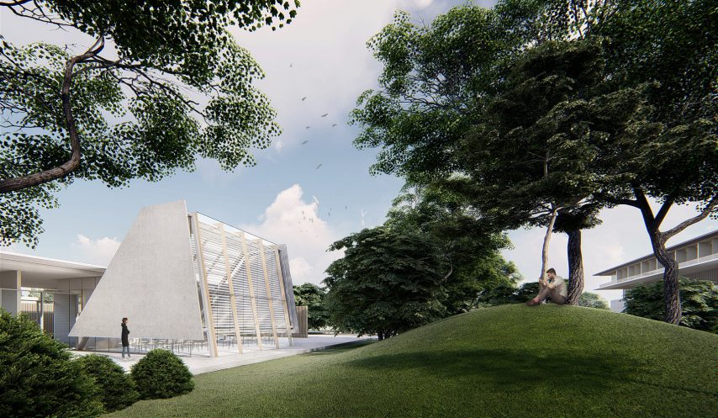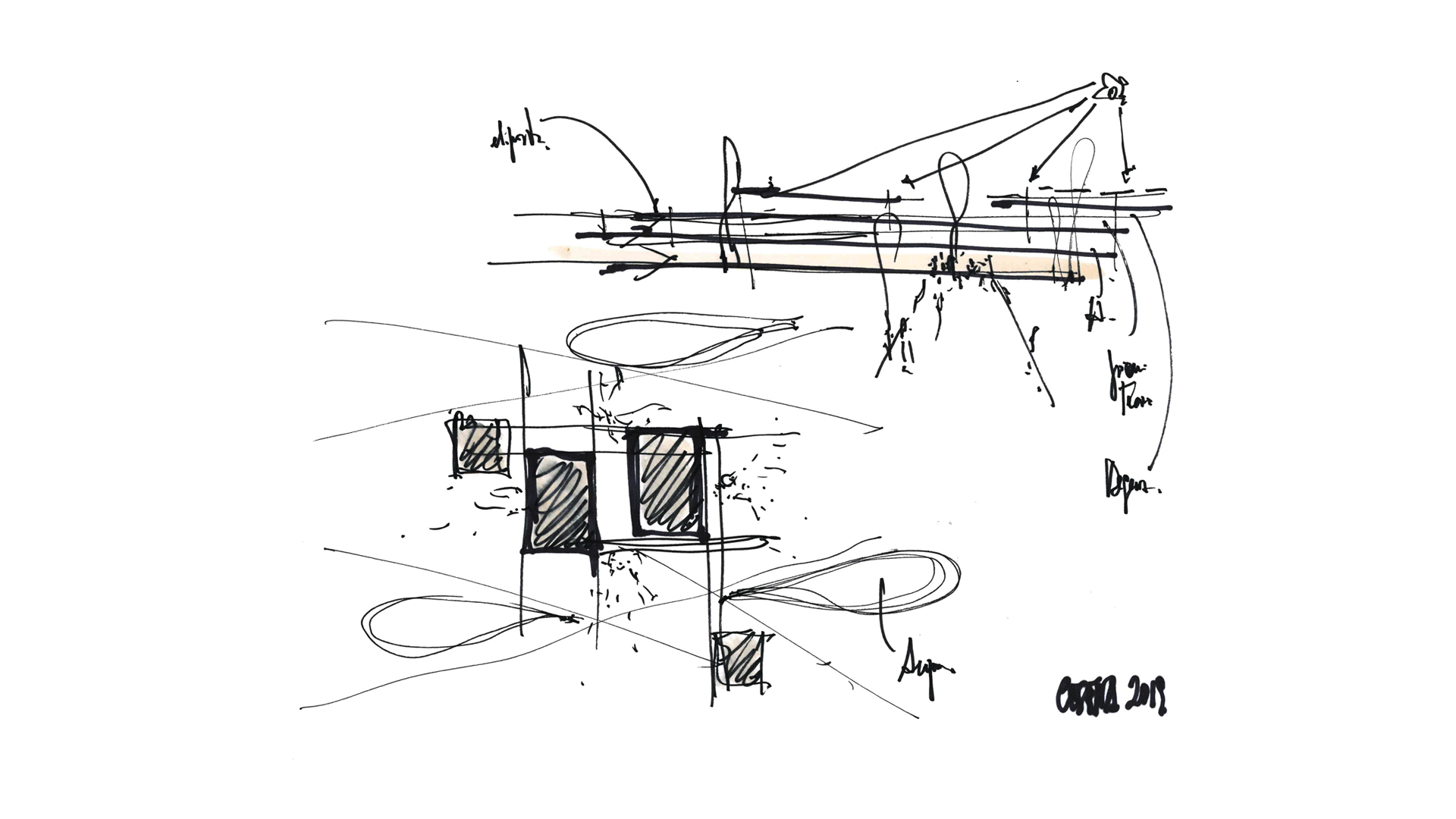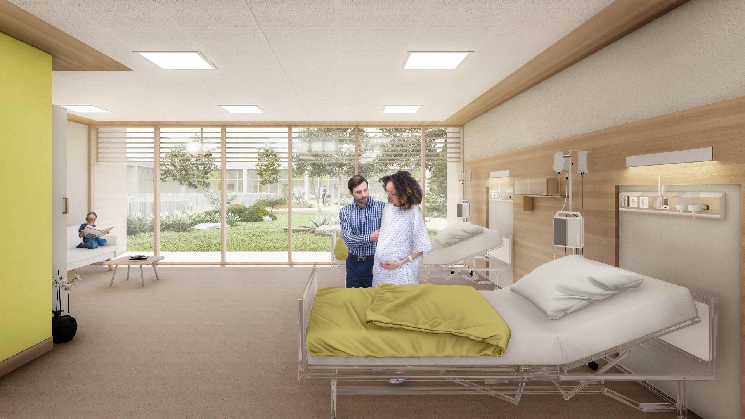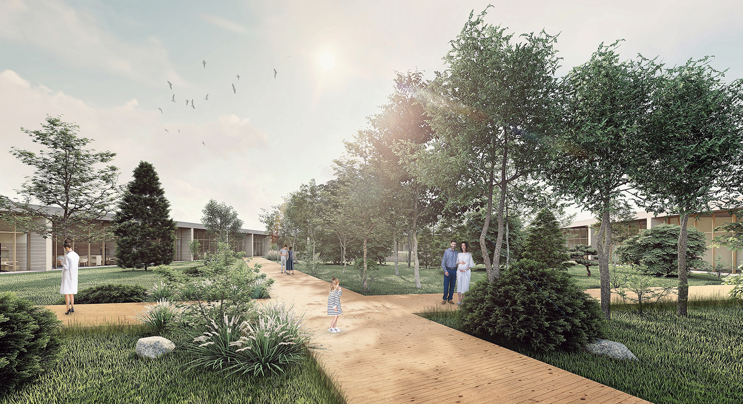Works
‘’M. Bufalini’’ Hospital
‘’M. Bufalini’’ Hospital
Volumes and relationships define a technological organism at the service of health
- Location
- Cesena, Italy
- Typology
- Healthcare
- Year
- 2019
- Status
- Project completed
- Dimensions
- 75.000 sqm
- Client
- Azienda U.S.L della Romagna
- Activities
- AR – ST – MEP, Landscape design
Description
The project proposal for the new Hospital in Cesena shifts the idea of a space for healthcare to that of a public open infrastructure.
The urban grid defines the complex of volumes and activities, amongst which rises the indoor entrance gallery, a link between the hospital and the outside community.
A design strategy with a strong environmental impact that positively affects the wellbeing of patients, turning architecture into an additional tool for the therapeutic process.
The vast rooftop garden connects the architectural masses, integrating greenery and visiting wards areas: nature, metaphor for healing, becomes the bonding element in a context oriented towards treatment and care.
