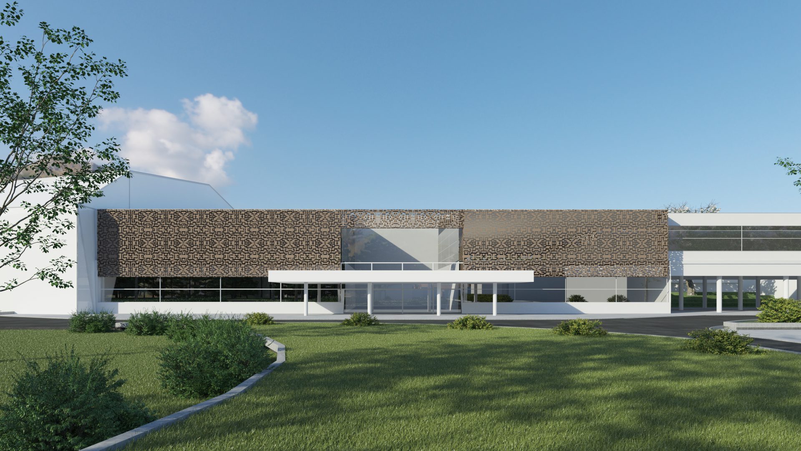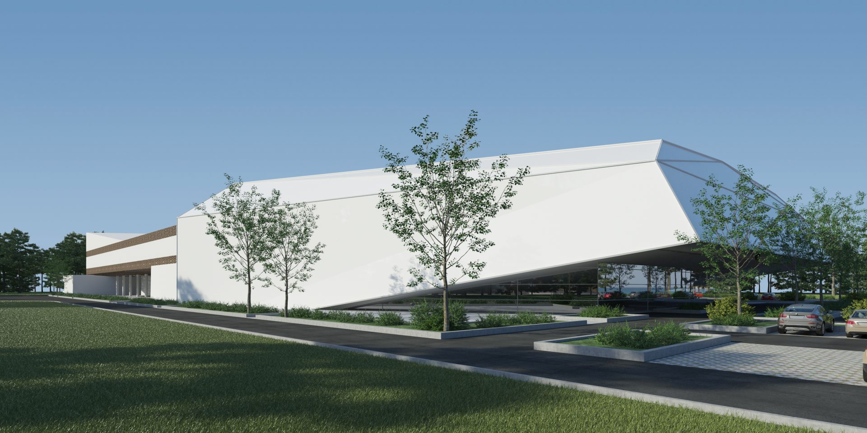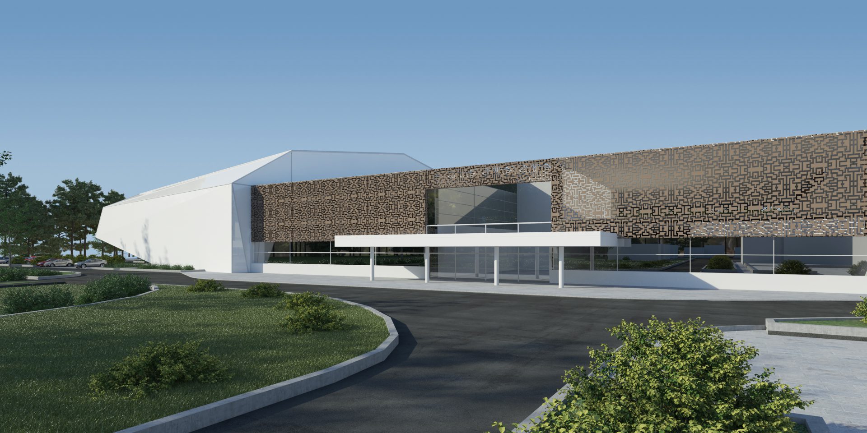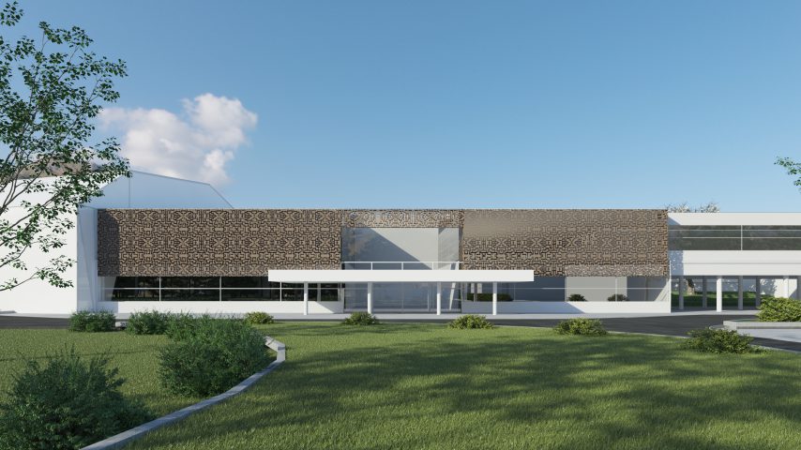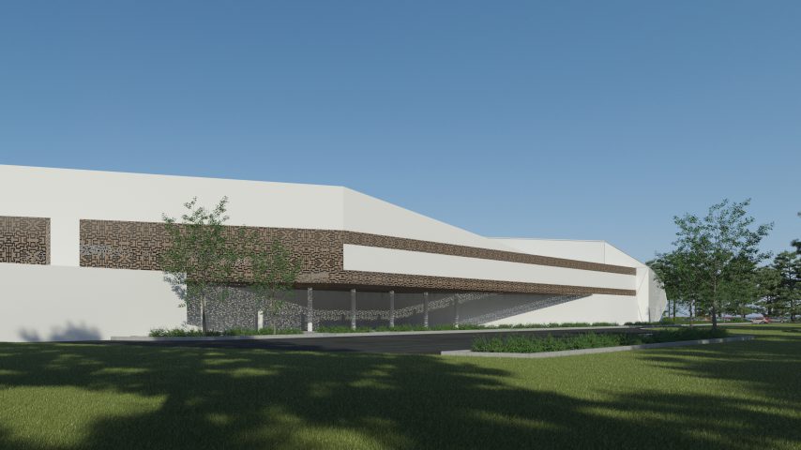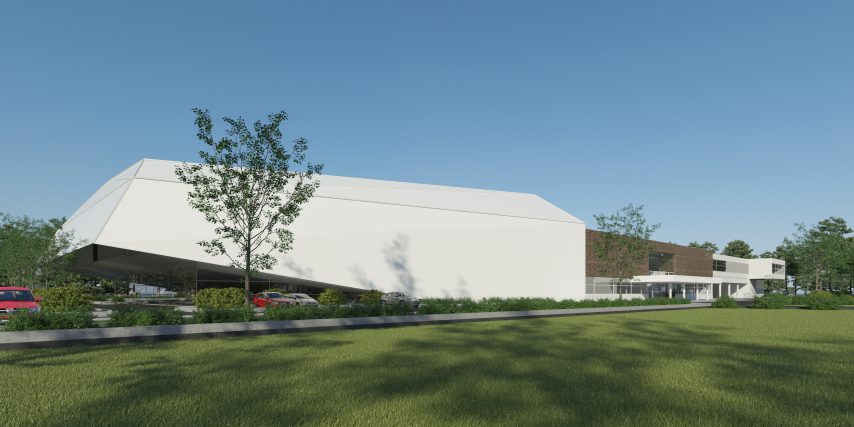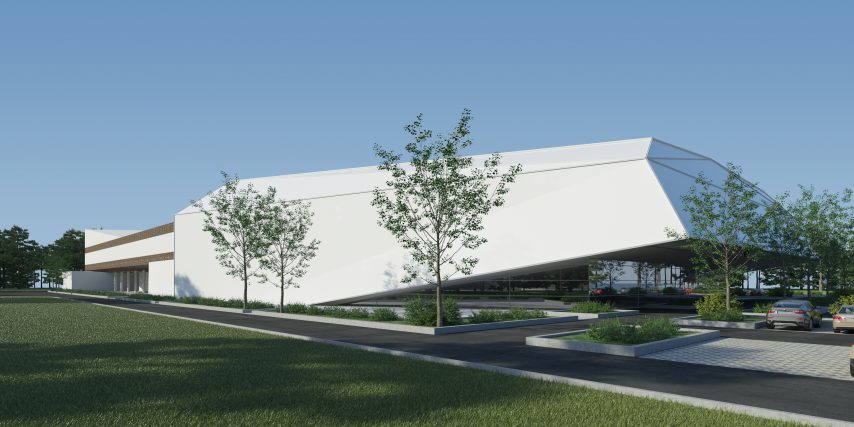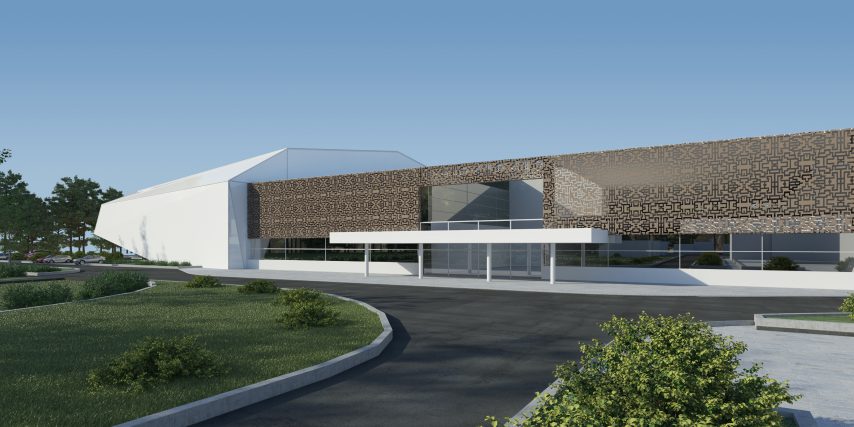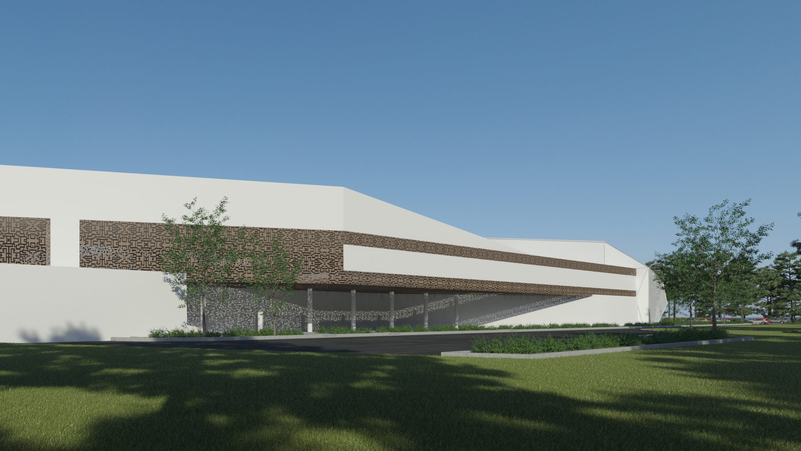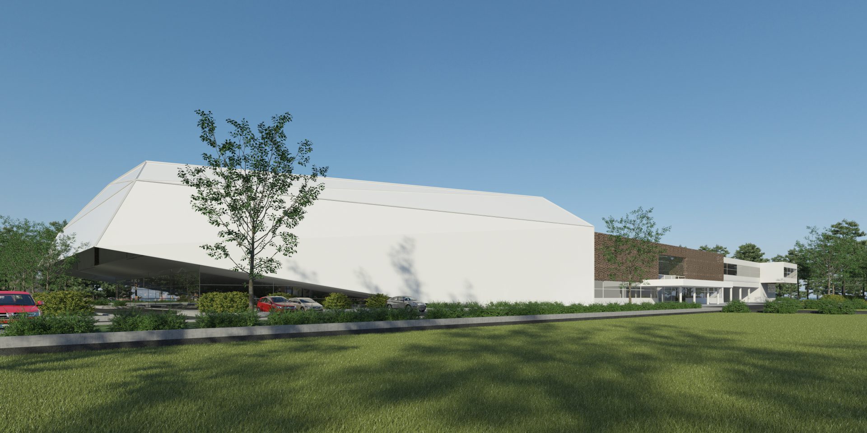- Location
- Ha Long, Vietnam
- Typology
- Healthcare
- Year
- 2010
- Status
- Project completed
- Dimensions
- 25.000 smq
- Client
- Hospital Engineering
- Activities
- AR – ST – MEP design
Description
The Ha Long Hospital represents the result of a design research that ties landscape, bioclimatic strategies and contemporary architecture.
On the outside, the building reveals its indoor functional layout through the differentiated treatment of its envelope that features a double skin that controls sunlight and heat. The movement of the volumes lends a sense of dynamism to the whole composition, finding its strongest display in the auditorium unit at the front of the campus. The study of the green areas completes the design proposal, determining an architecture with a strong expressive character.
