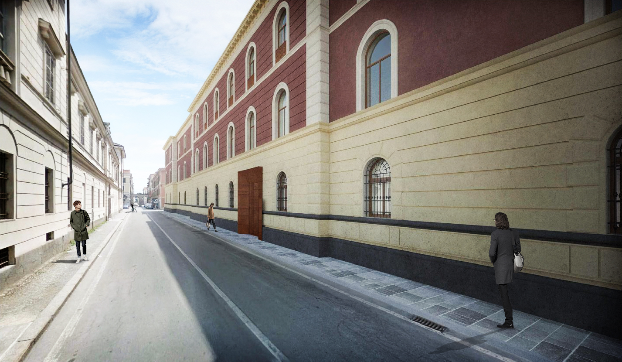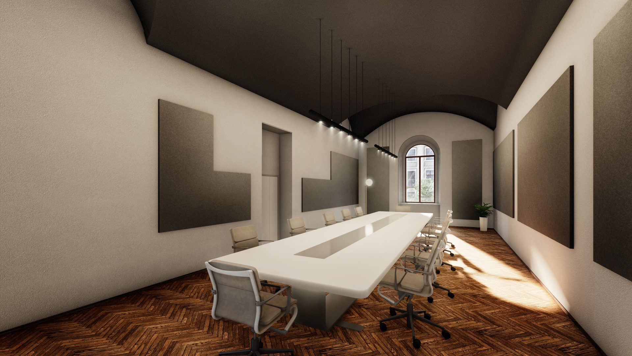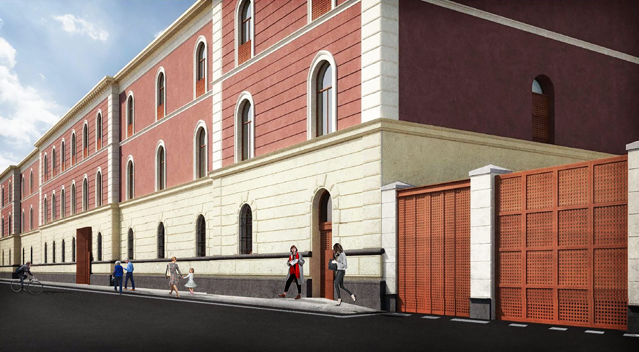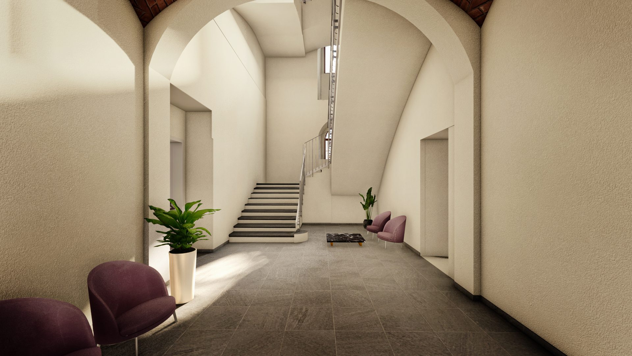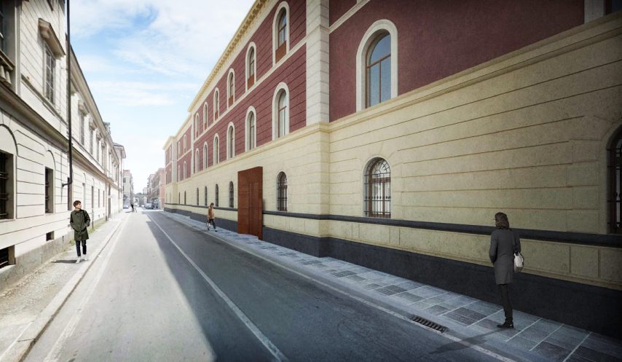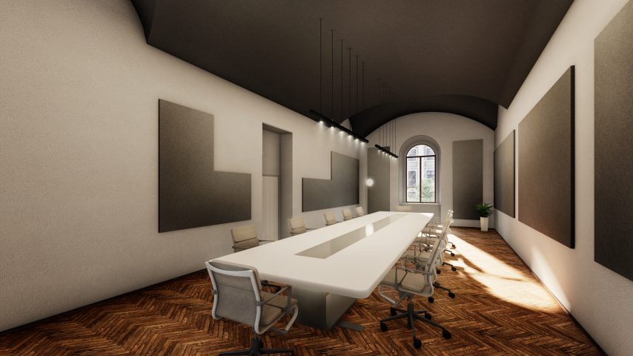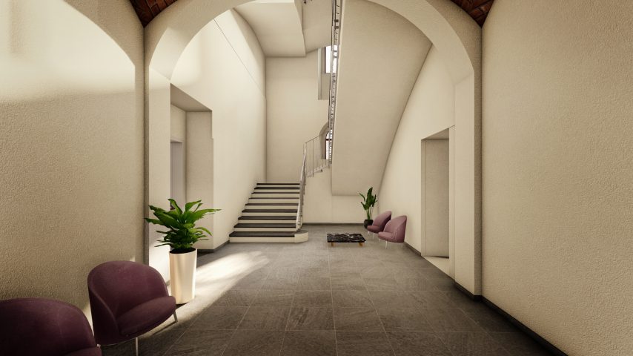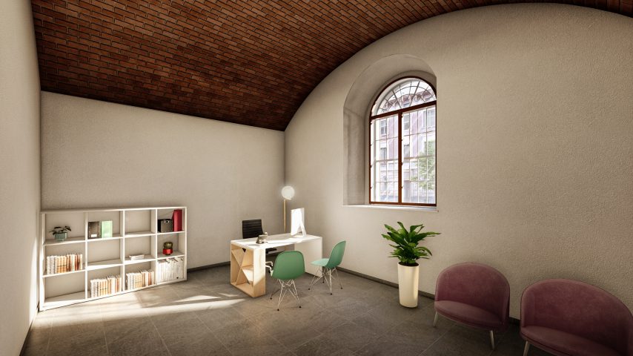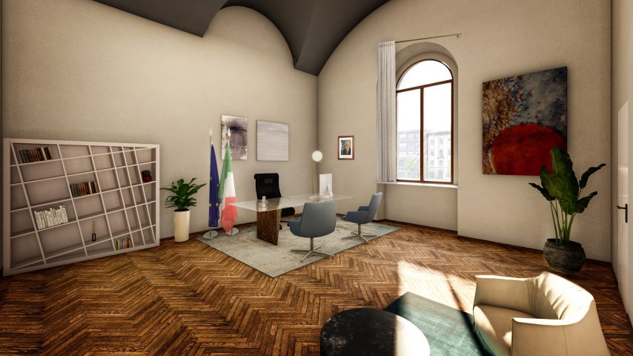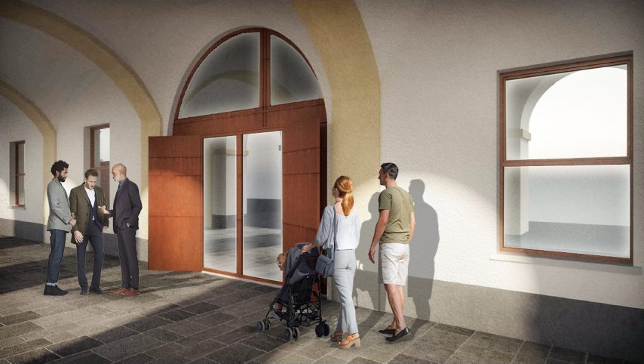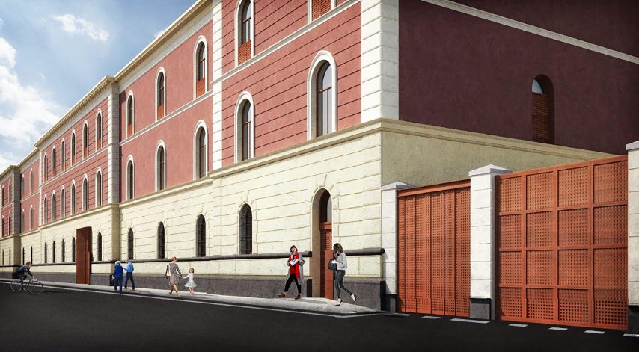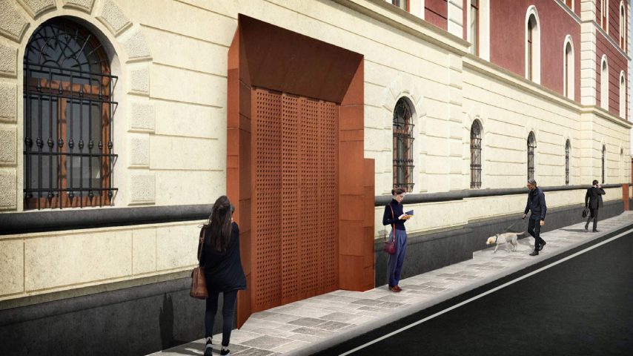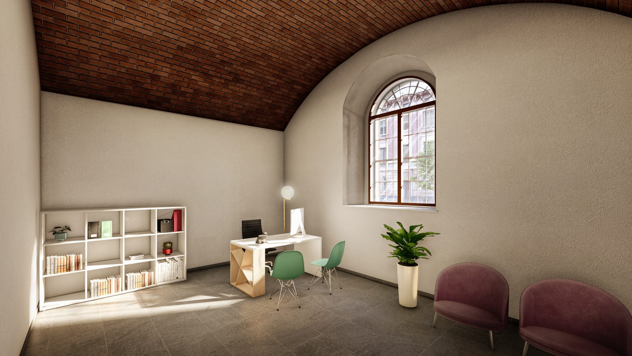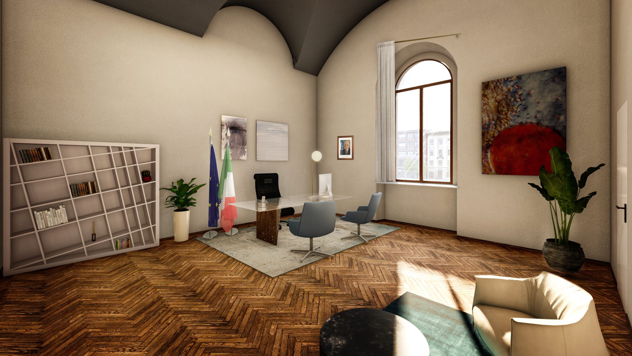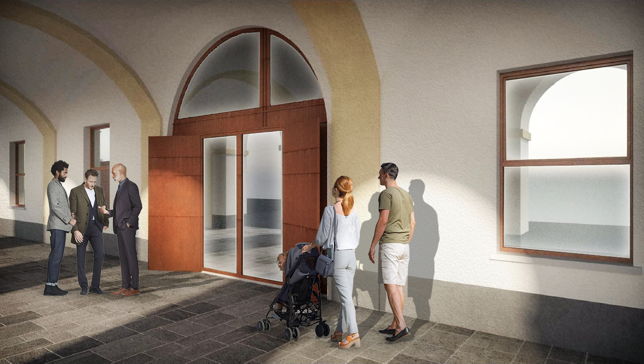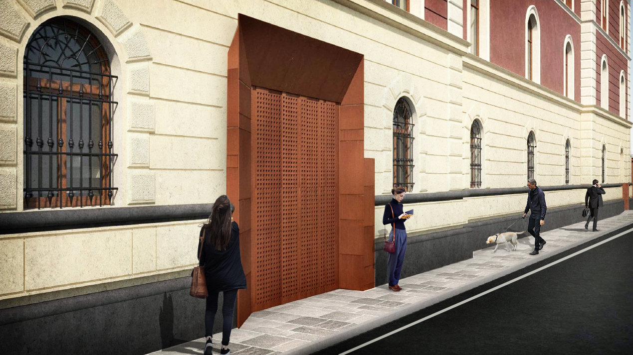Works
”Cesare Battisti” Barracks renovation
”Cesare Battisti” Barracks renovation
The contemporary charm of a historic former barracks
- Location
- Cuneo, Italy
- Typology
- Office
- Year
- 2020
- Status
- Design completed
- Dimensions
- DIMENSIONS 6.400 sqm
- Collaborators
- Dal Corso e Scapin Architetti
- Client
- Agenzia del Demanio - Direzione Regionale Piemonte e Valle d’Aosta
- Activities
- AR – ST – MEP design
Description
The renovation project of the Cesare Battisti Barracks, a historic military complex in Cuneo, is the result of a complex architectural dialogue between the historical value of the building, the context and the contemporary tendency of the intervention. The design proposal involves the two head pavilions, the Palazzina Musso and the Palazzina Curti. The layout has been studied to guarantee an adequate level of independence regarding functional use and circulation between the areas open to the public and the operational departments.
Particular attention has been given to the enhancement of internal service systems, to meet future users’ needs. The stern and elegant aesthetics of the new facades has been attained through a specific palette of materials and colours that gracefully ties in with the characteristic traits of the umbertine architecture, of which the barracks stand as an example.
In this sense, the use of corten for the new additions represents a new layer that overwrites the existing features, without compromising the original appearance of the facades. The final image is that of an architecture that is strongly linked to its past, yet turns to a contemporary style with the use of simple and detached elements. A reflexion of the new urban role it is intended to take on.
