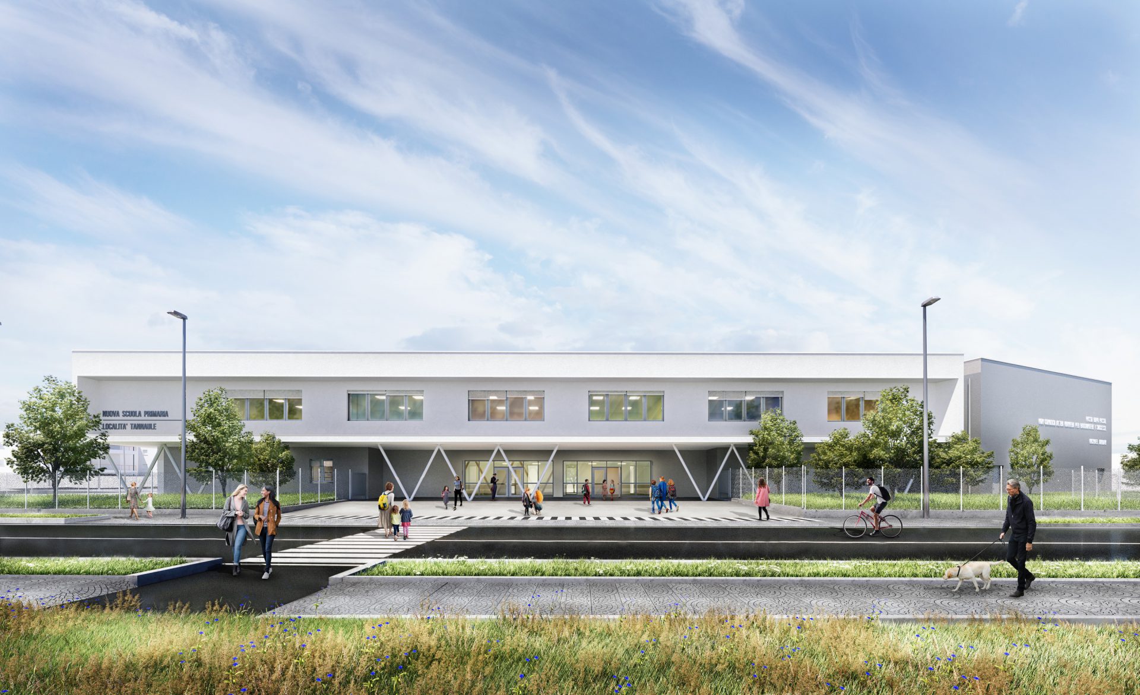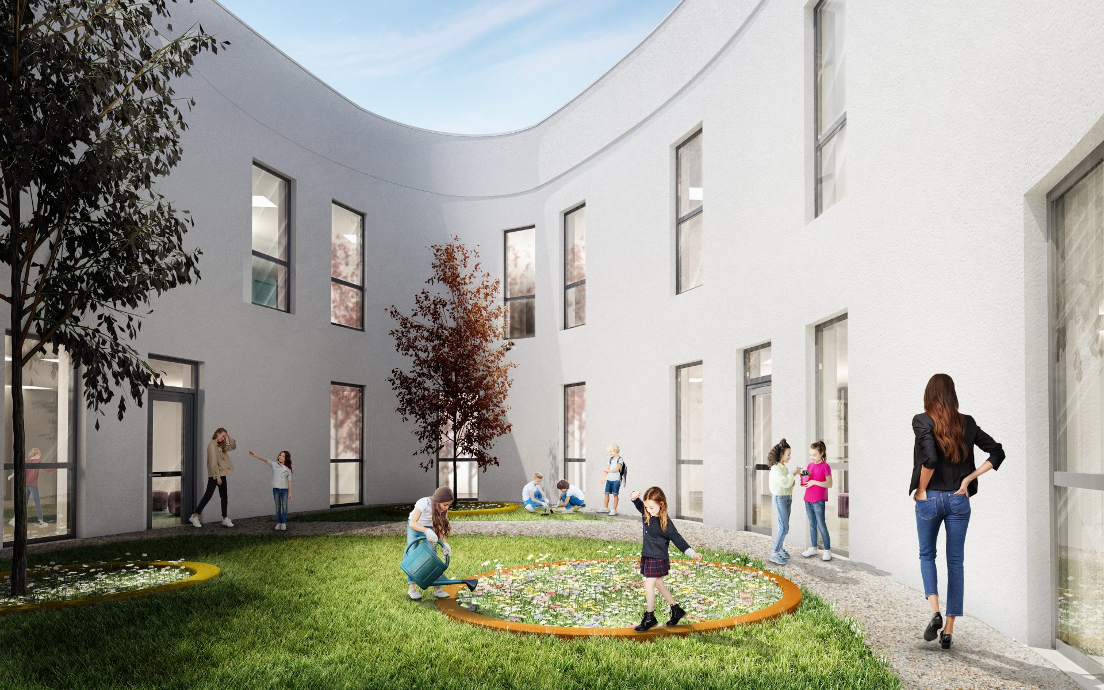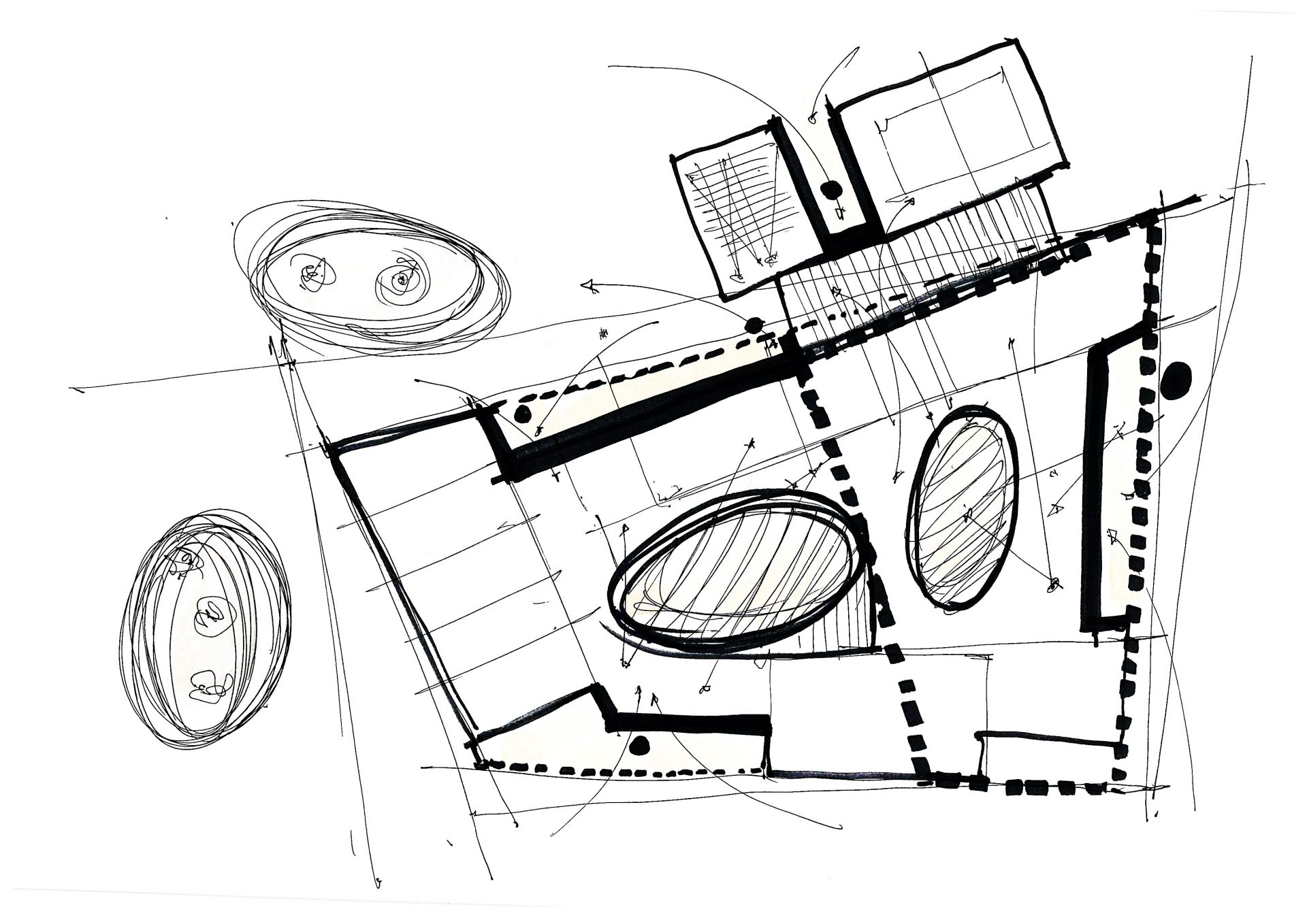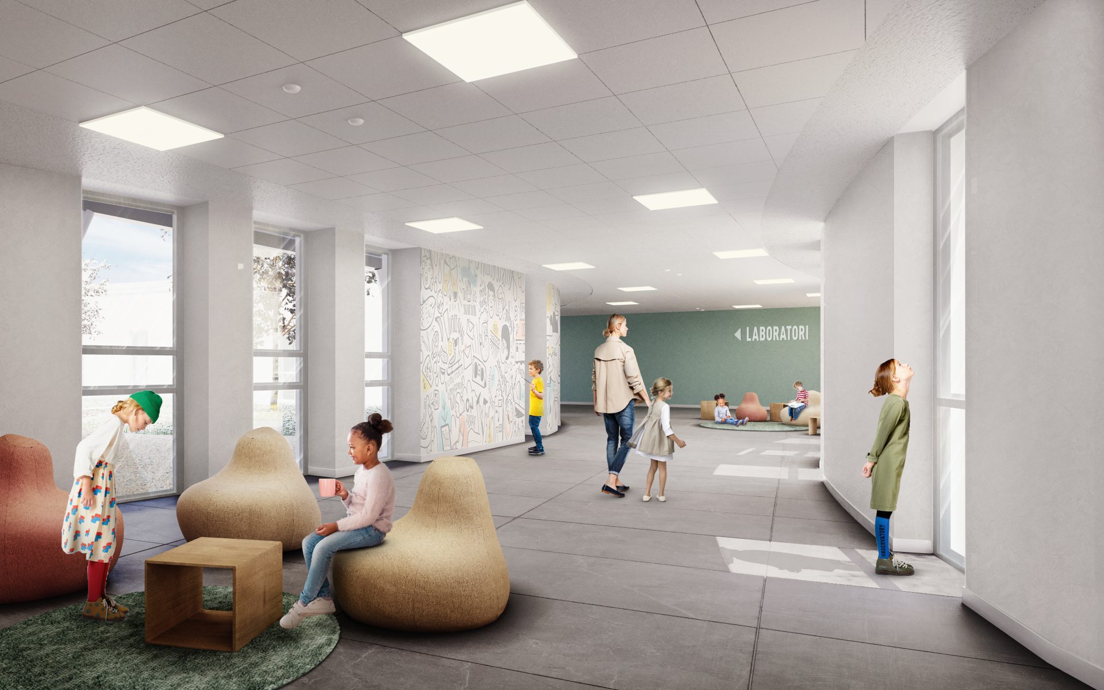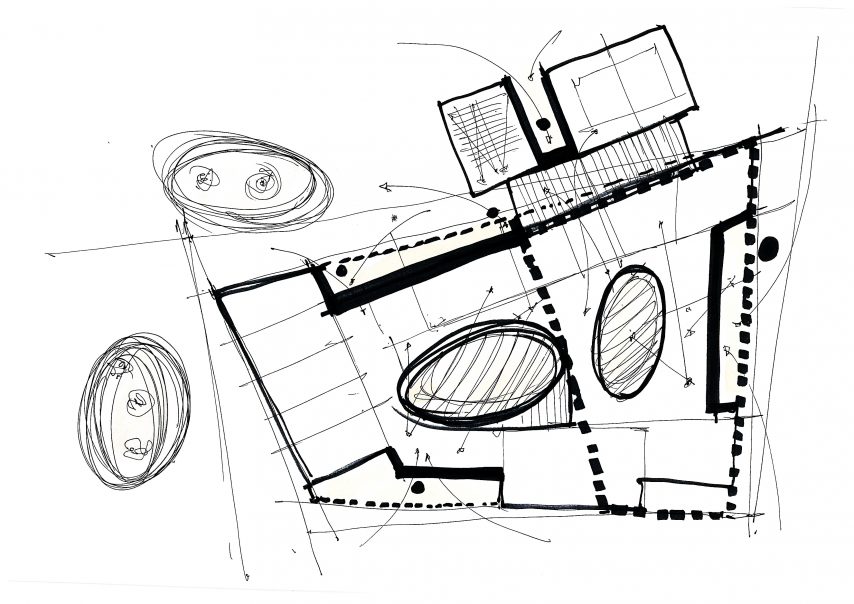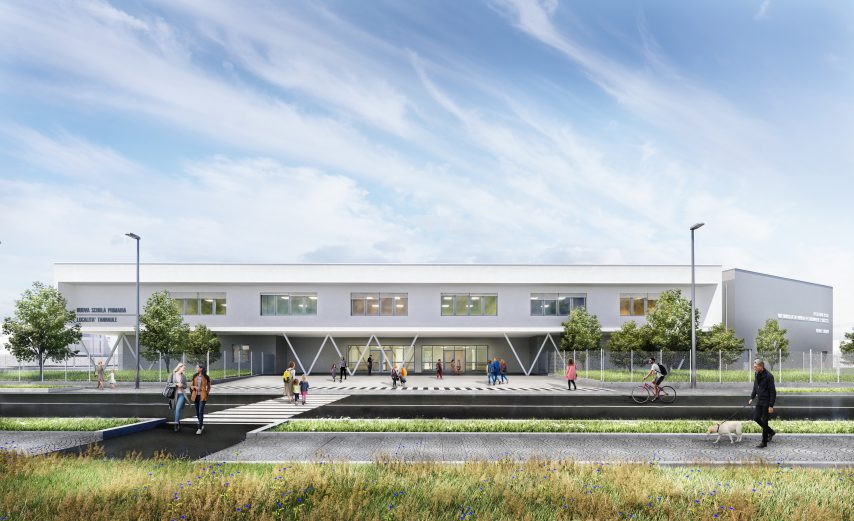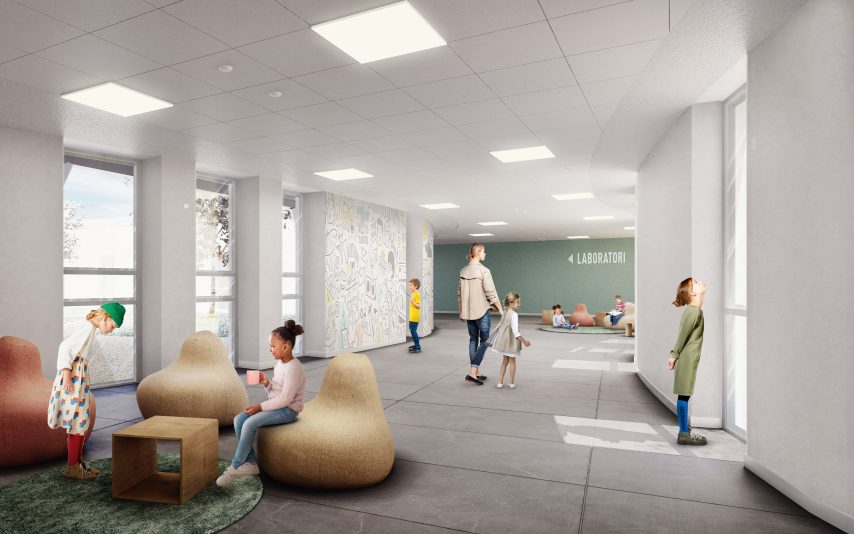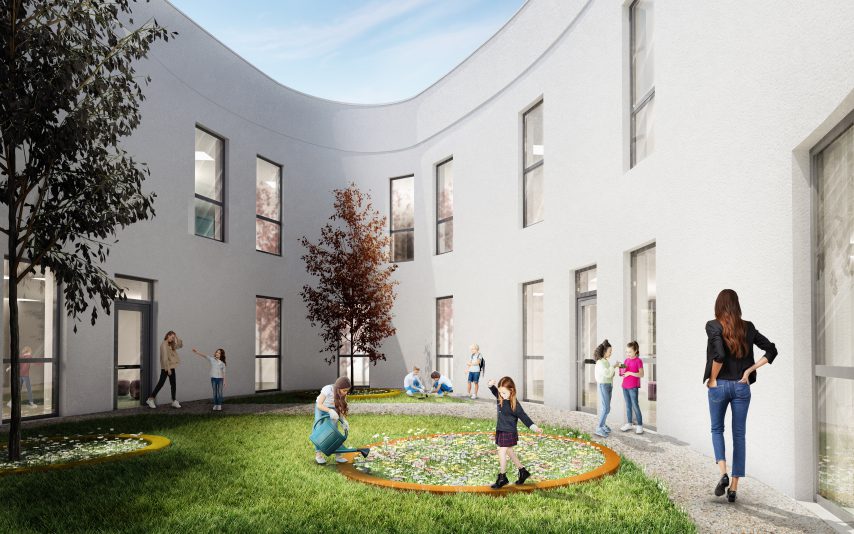Works
Tannaule Kindergarten and Primary School
Tannaule Kindergarten and Primary School
Learning mediated by experience and relationships.
The school as a meeting place
- Location
- Olbia, Italy
- Typology
- Education
- Year
- 2020 – ongoing
- Status
- Design Completed
- Dimensions
- 4.280 sqm
- Client
- Municipality of Olbia
- Activities
- AR – ST – MEP design
Description
The new kindergarten and primary school in Tannaule, Olbia, is first and foremost an interpretation of the necessary renovation that the school architecture is facing, to create spaces for growth and continuous education, open to the community. This is the philosophy that was the basis for the design of the new school, an open, unique and integrated space.
The various macro-areas are arranged around two courtyards, that are the core of the circulation and places for meeting and sharing.
The ordinary classroom is transformed into an organic space that is activated with the use of a system of mobile partitions and reconfigurable furniture. The technological and plant layout meet the energy needs, creating a performing building that provides indoor comfort and wellness for its users. A school that is “listening” cannot avoid to question its own role within the urban context.
The volumes recall the features of the local architectural tradition, while they are rewritten within a modern syntax, made of movement and a dynamic of light and shadows. The complex extends to the surroundings through its landscape, a dimension in which the city and school building interact and define new urban relations and a new role for the school within the architecture of the city.
