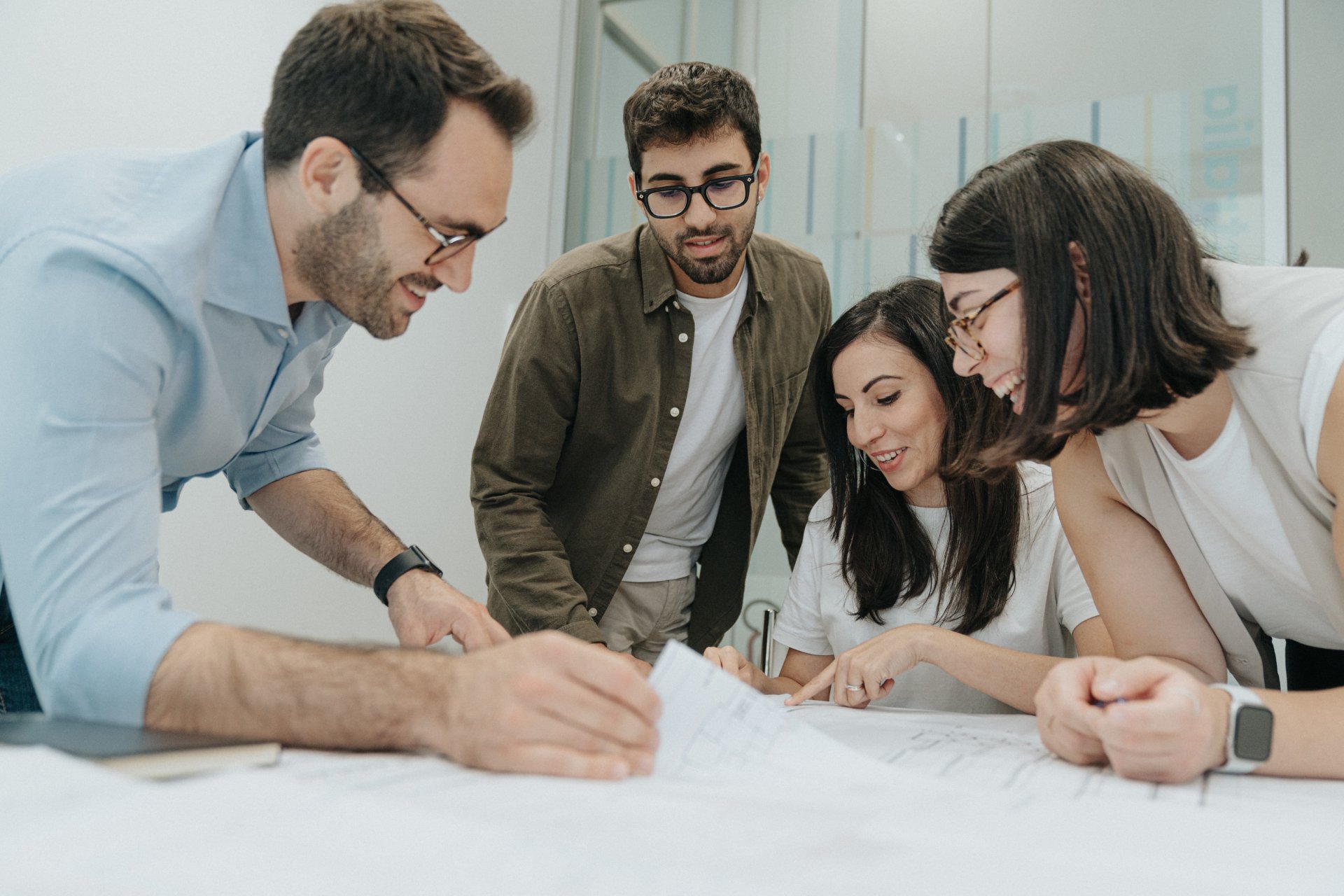
Tenders
The drafting of technical bids for national and international OEV tenders and has been one of ATI Project’s core services since its foundation. It is a perfect synthesis of different disciplines and operational aspects that require planning, consultation of solutions and overall optimisation of the technical and economic aspects addressed. The experience and know-how gained in the management of the design phases, allow us to achieve a success rate that is a guarantee for the investment of each client. Creating opportunities for our clients is the main objective; making an investment profitable consolidates the established relationships, extending the partnership into the post-contracting phase.
Success rate
Tenders won
In amount of works
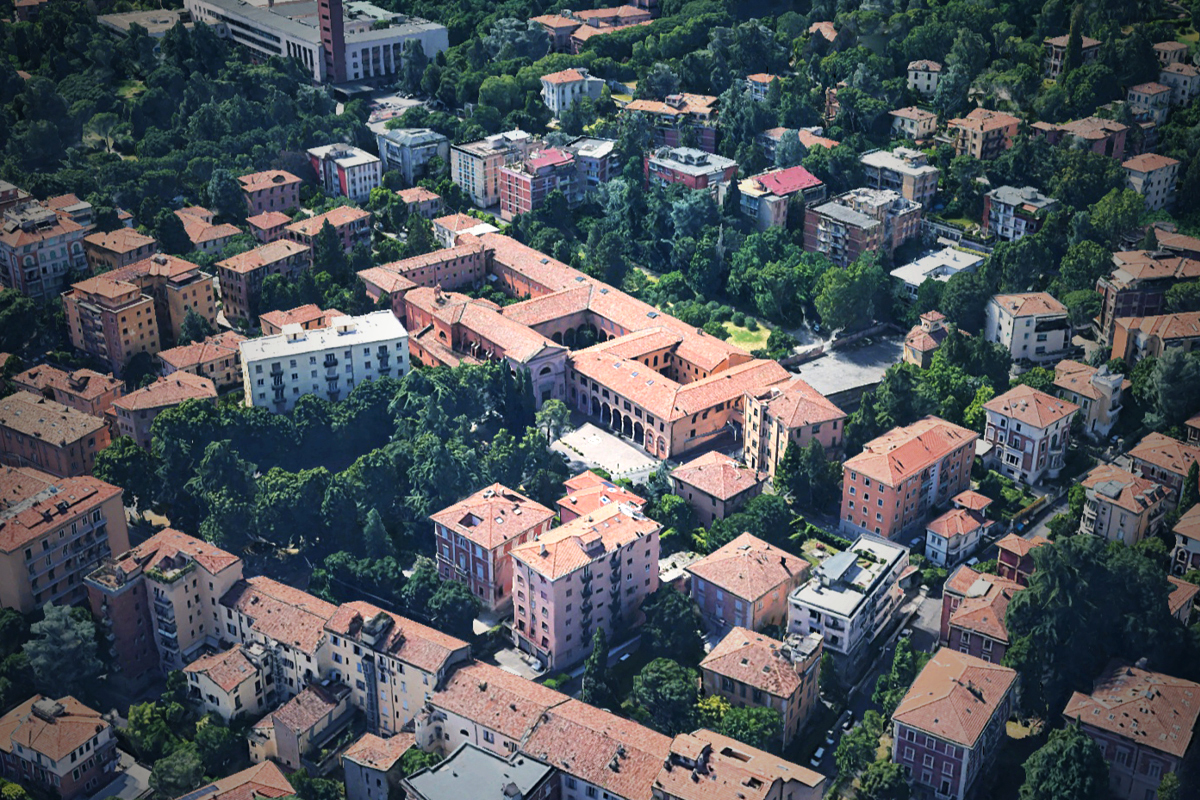
Tender Management by ATI Project for the award of the tender concerning the restoration works of the Sanctuary of Saint Joseph Spouse, aimed at the creation of a new student residence in Via Bellinzona, Bologna.
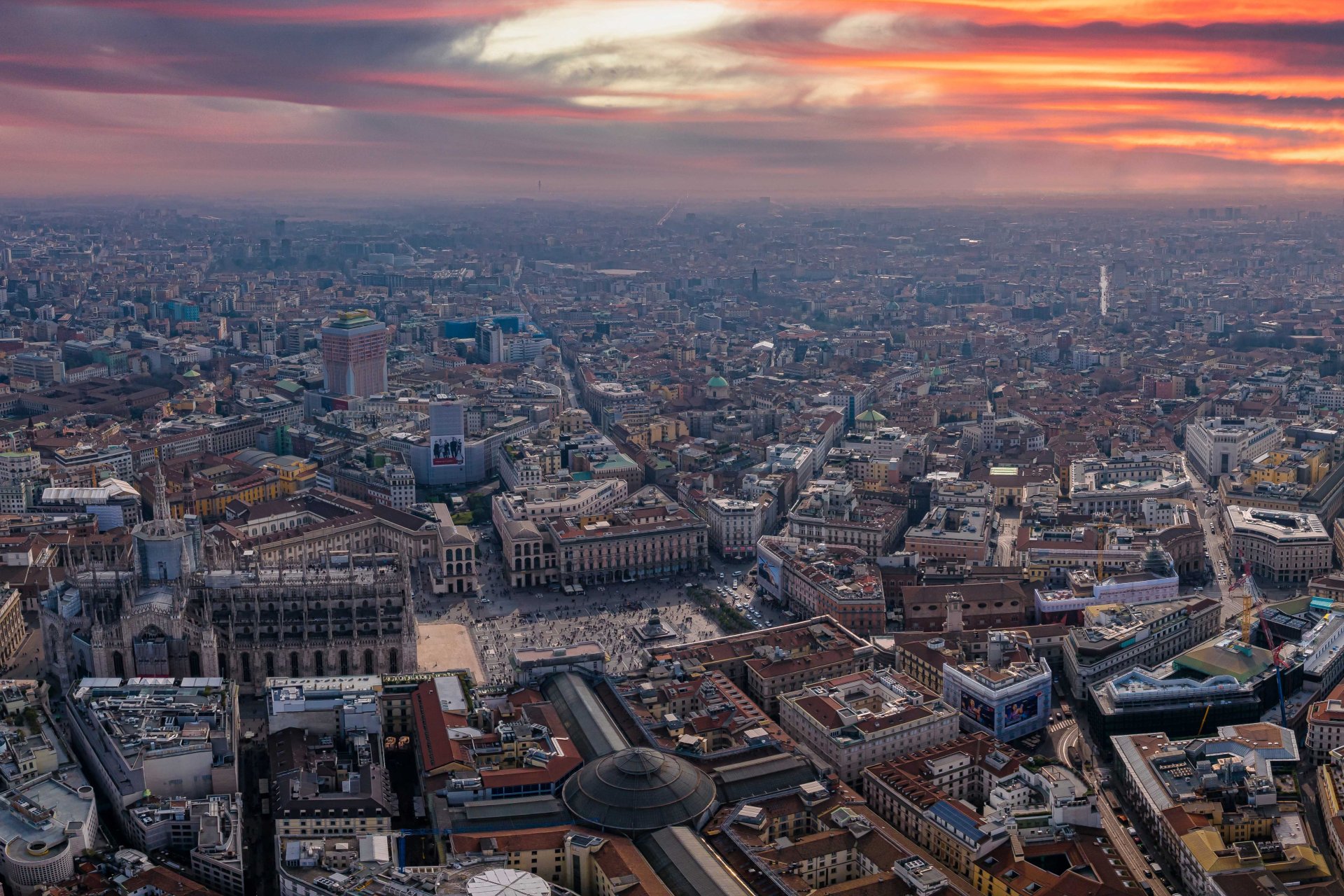
Interventions for the securing, demolition, reconstruction with structural upgrading, and energy efficiency retrofitting of the facades of ERP social housing buildings in Milan (MI).
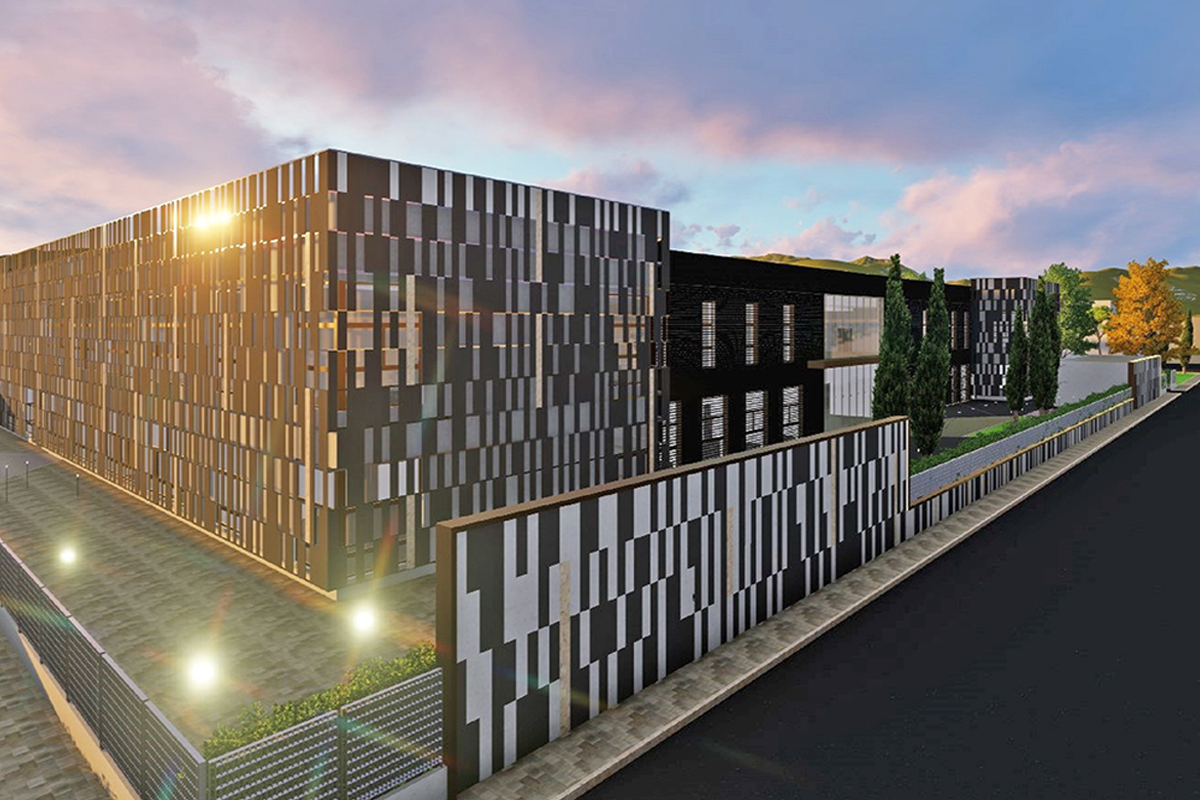
Tender Management by ATI Project for the award of the contract for the construction of the Multinational Division South (MND-S) HQ Command Building, through the redevelopment and demolition of buildings no. 3 and no. 5 at the Predieri Barracks in Florence (Italy).
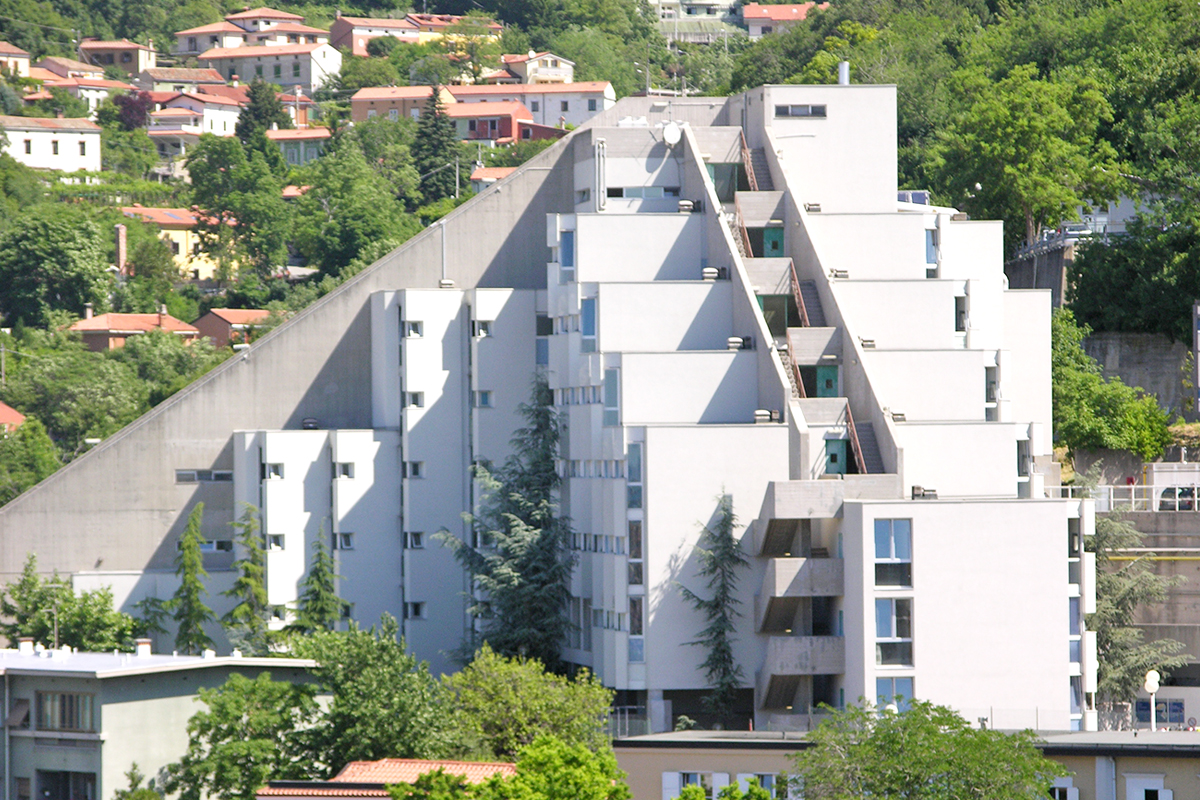
Tender Management by ATI Project for the award of the contract for the energy retrofitting and MEP systems upgrading of the Student House – Building E4 – located within the University Campus of Trieste.
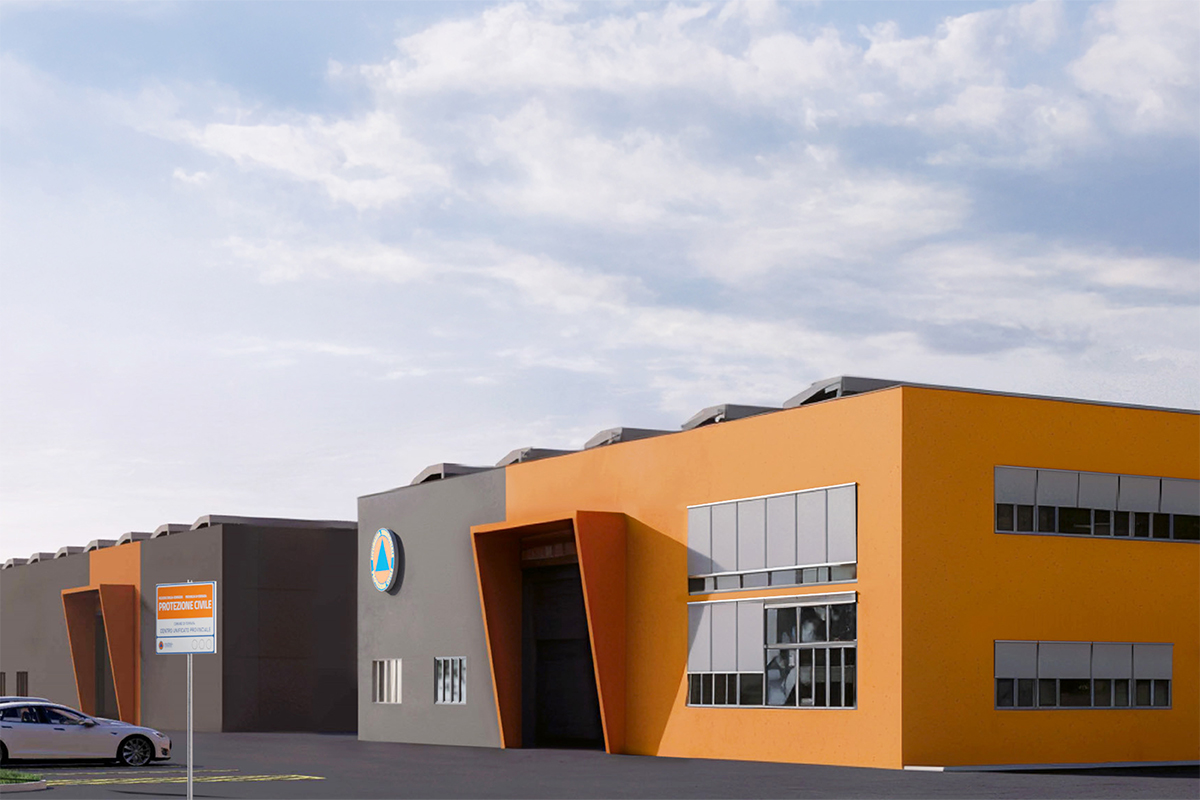
Tender Management by ATI Project for the award of the contract for the construction of the New Unified Civil Protection Center in Ferrara.

Tender Management by ATI Project for the award of the contract concerning the construction works for the Emergency Department at the University Veterinary Teaching Hospital in Legnaro, Province of Padua.
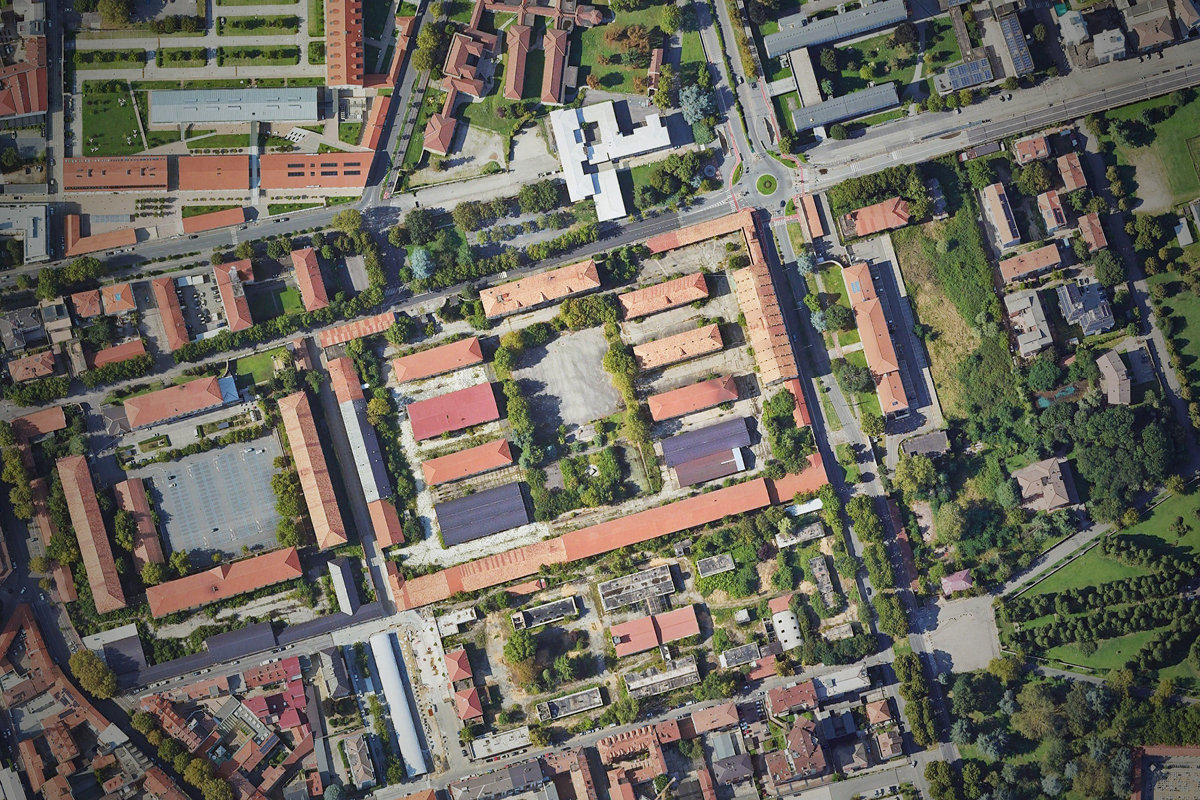
Tender Management by ATI Project for the award of the contract for the redevelopment works of the former Cavalli Barracks in Novara, a major urban regeneration initiative that will transform the historic complex into a new administrative hub featuring functional spaces and integrated services for the community.

Tender Management by ATI Project for the award of the works contract concerning the refurbishment of the interior spaces, including partial system upgrades, as well as roof reconstruction works with related system integrations, for Building ‘1A’ on Via Giorgione in the Municipality of Rome, owned by INAIL.
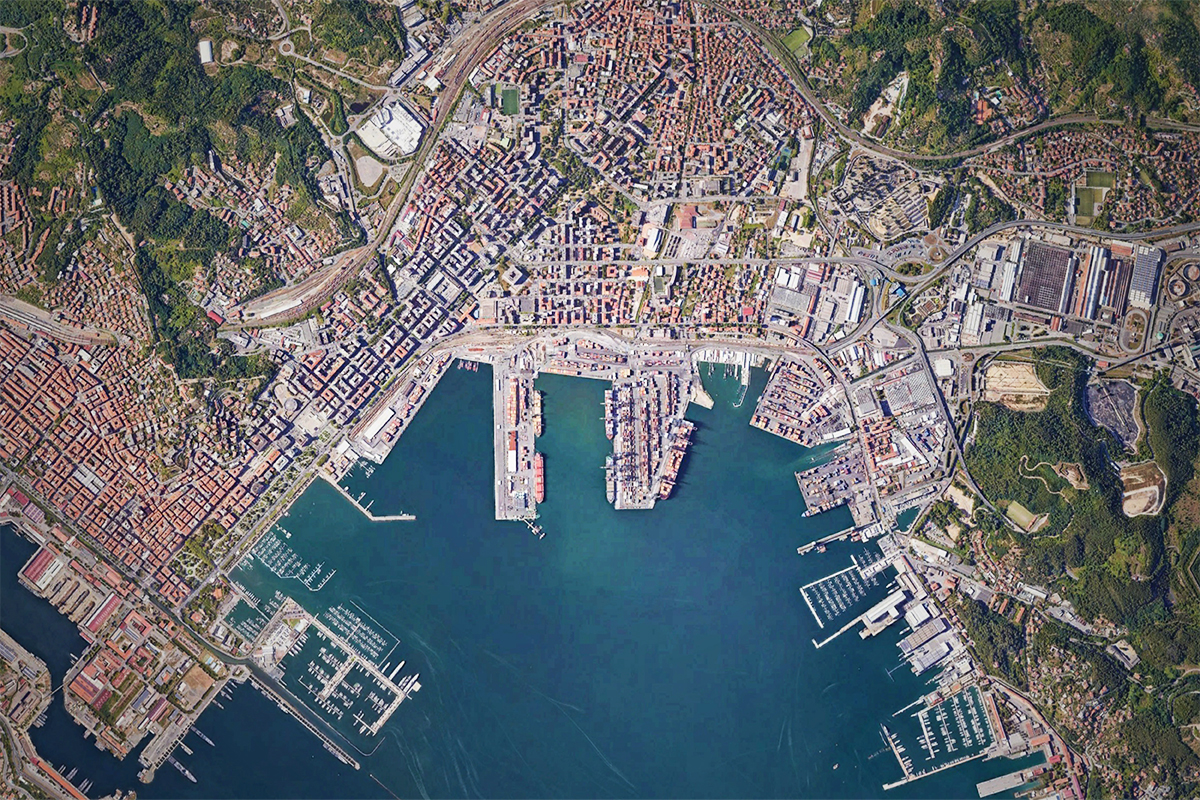
Tender Management by ATI Project for the awarding of the contract for the electrical network efficiency works at the Port of La Spezia, involving the construction of a high-voltage energy infrastructure.
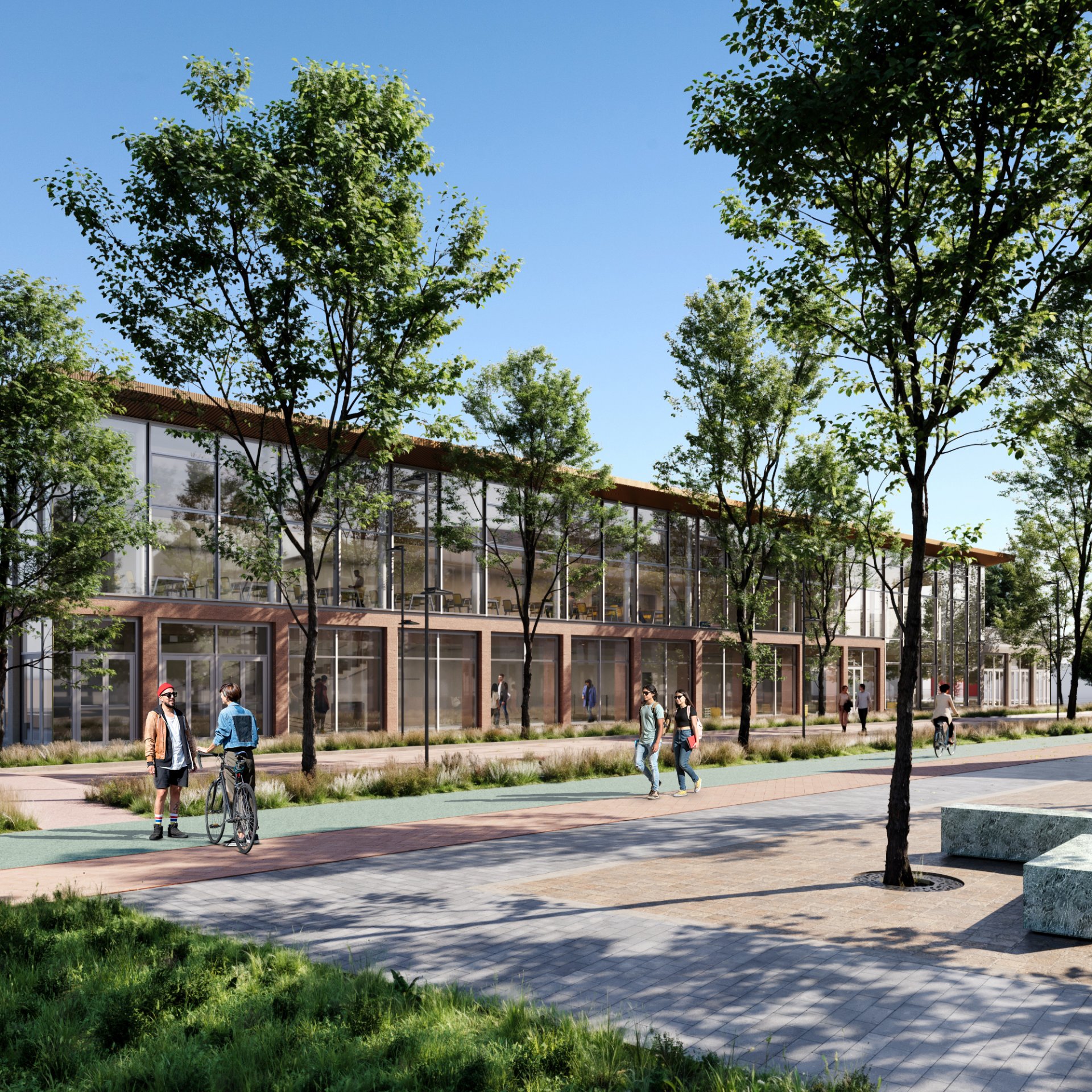
Design & Build tender for the executive design and construction of two new university buildings and a multi-storey car park in the former San Rocco hospital area, to support and complete the Biomedical Chemical Pole of the University of Ferrara (UNIFE).
Link to the project: UNIFE Biomedical Chemical Hub
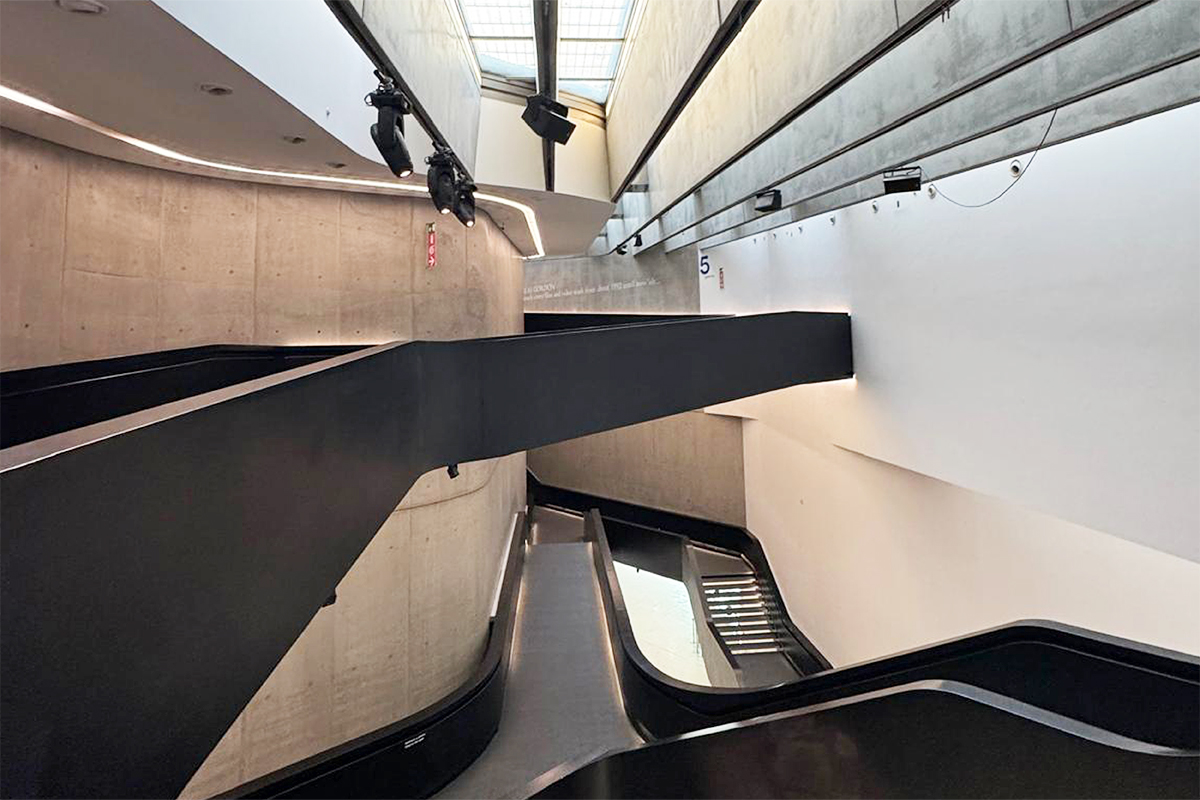
Tender Management by ATI Project for the award of the works contract concerning the upgrading of the lighting system and the redevelopment of the video surveillance system at the MAXXI Museum in Rome.
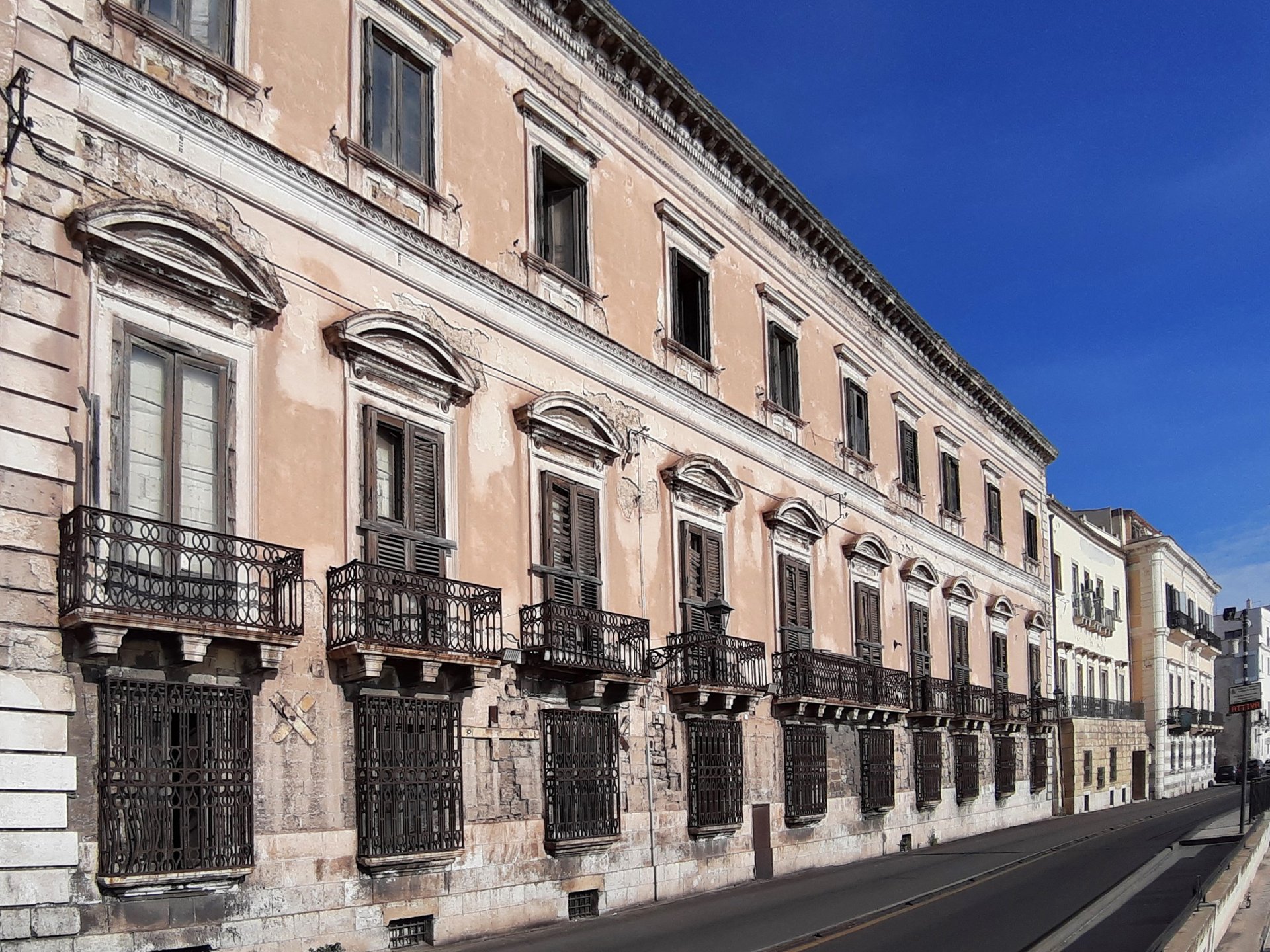
Tender Management by ATI Project for the award of the contract for the restoration and repurposing works of Palazzo d’Ayala, a public real estate asset of historical and artistic prestige in the Municipality of Taranto.
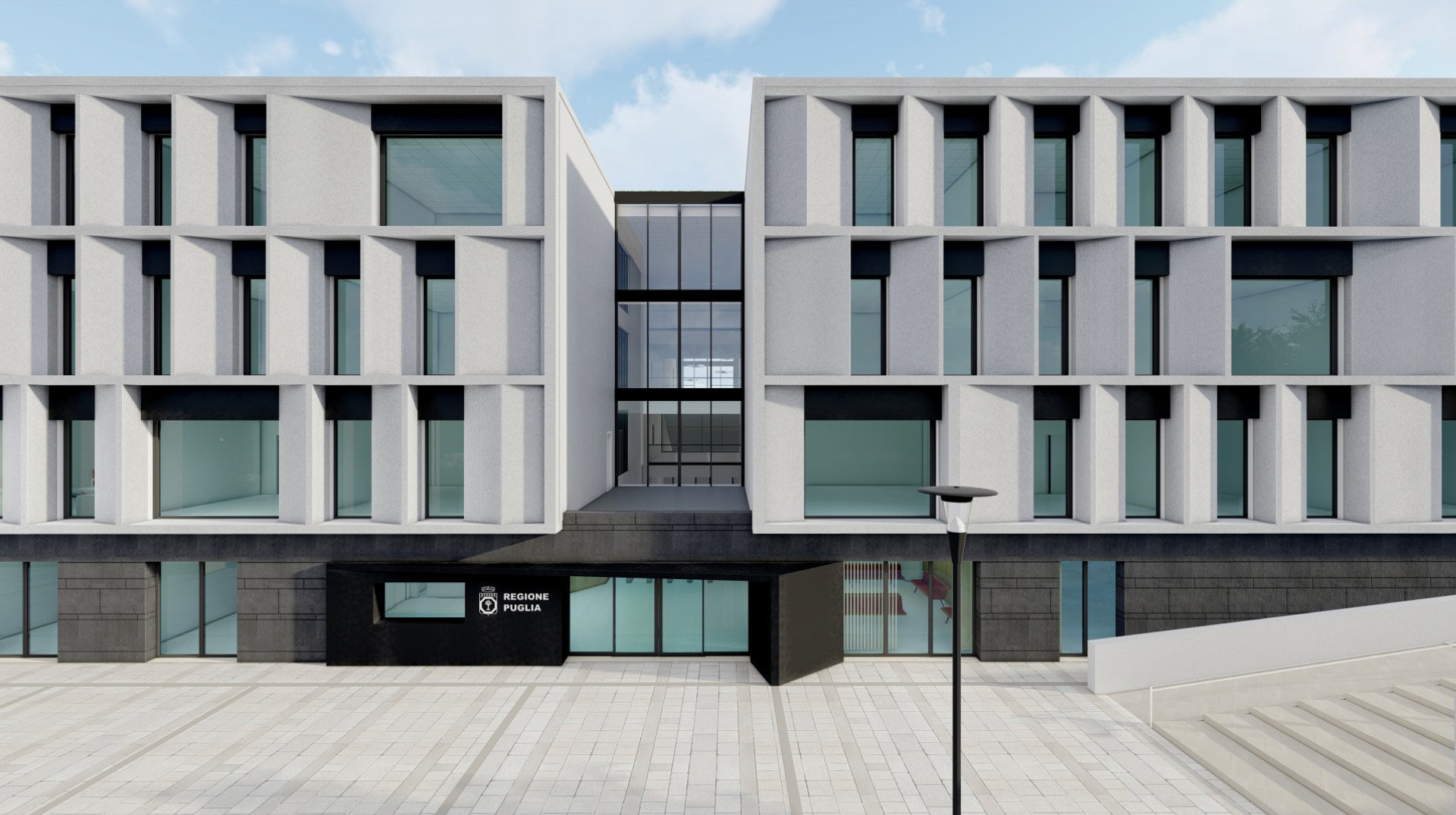
Tender Management by ATI Project for the award of the design&build tender concerning the executive design and construction of the new office building and general regional archive of the Region of Puglia on Via Gentile in Bari.
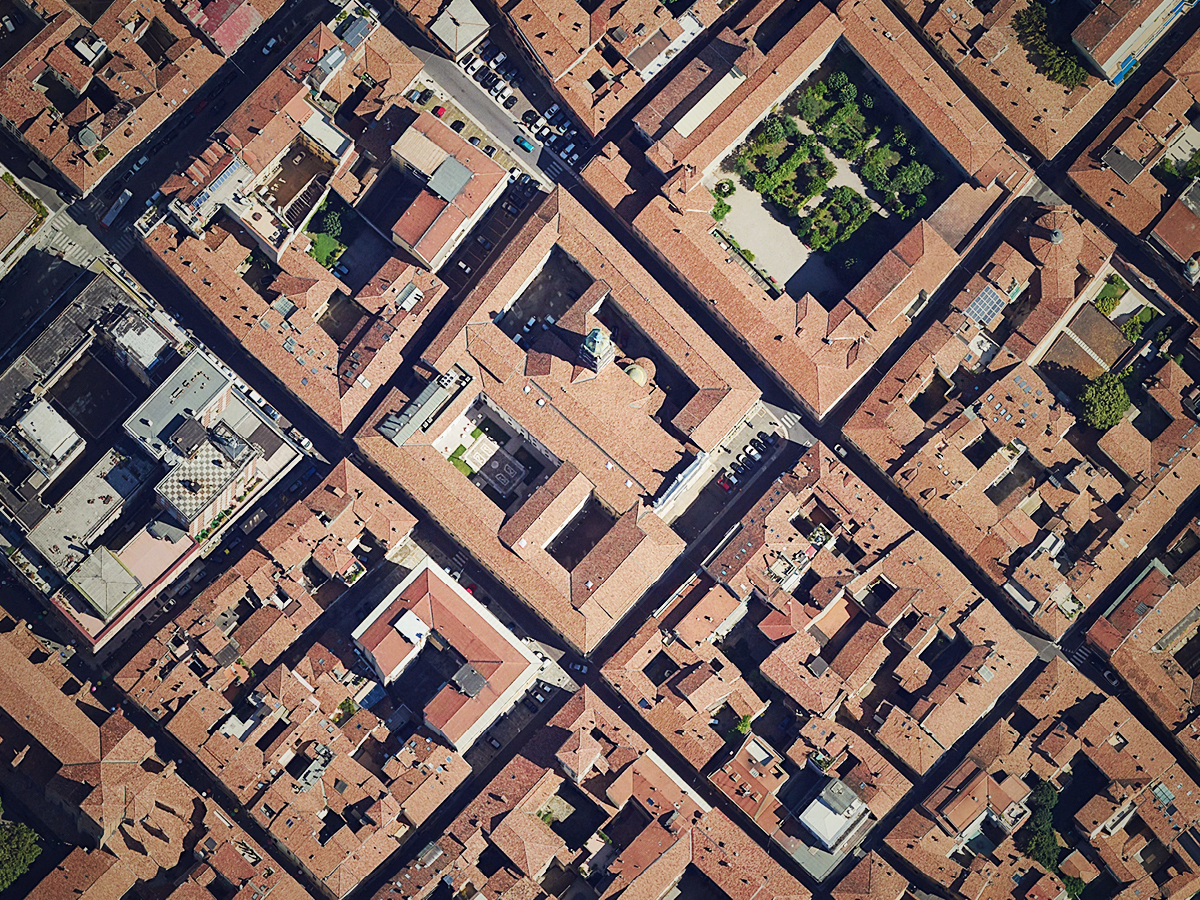
Tender management by ATI Project for the award of the tender concerning the restoration and redevelopment works of the Passerini-Landi Library in Piacenza.
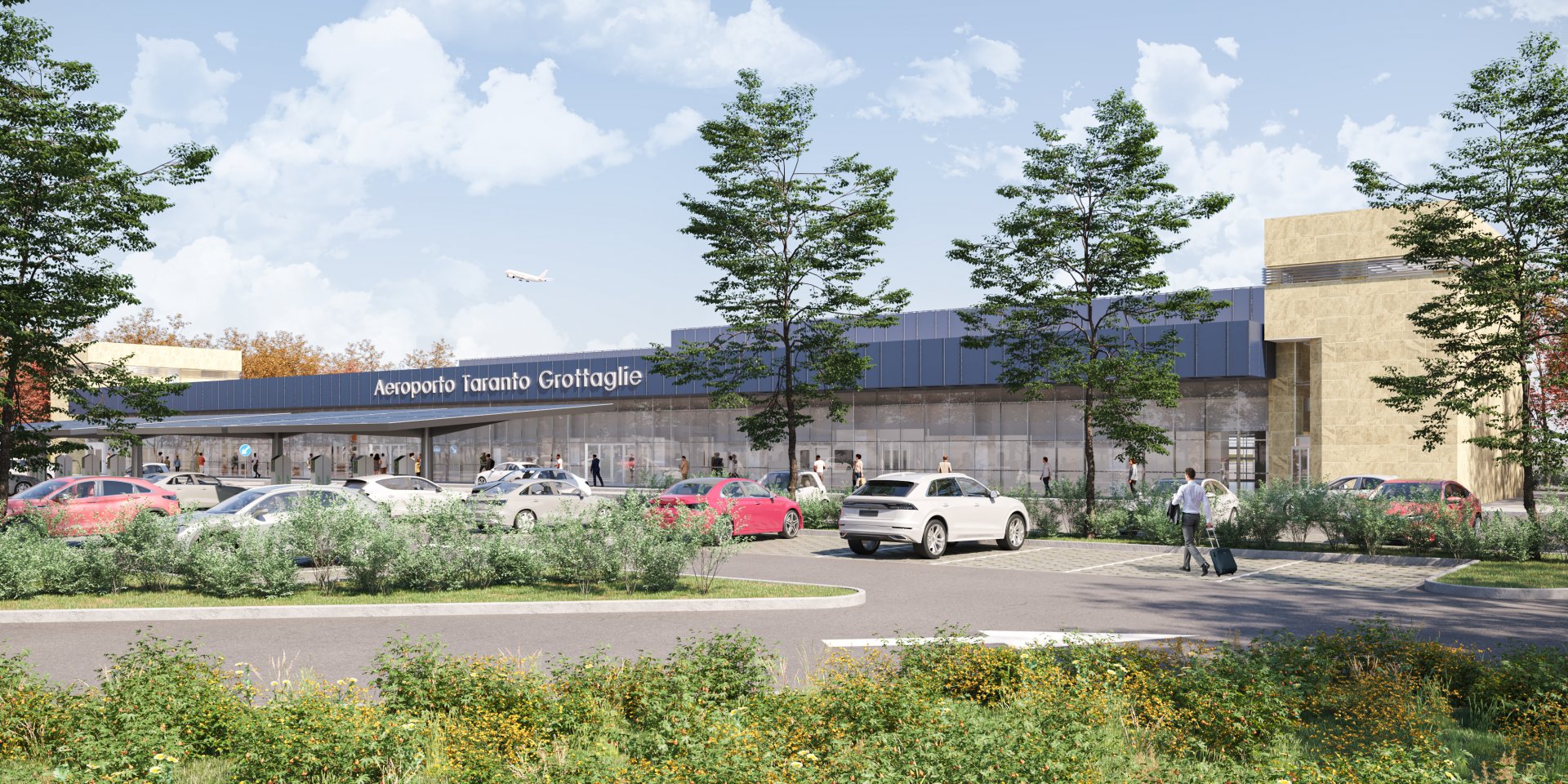
Design and build contract for the executive design and realization of the works for the redevelopment of the Terminal of Taranto-Grottaglie airport.
Link to the project: Taranto – Grottaglie Airport
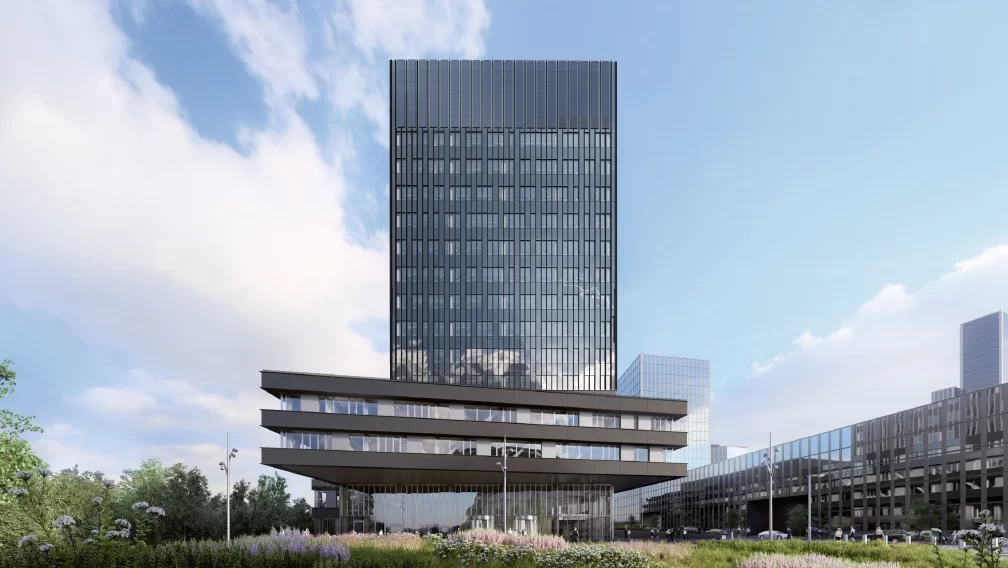
Works for the construction of a third building within the Campus of the European Investment Bank (EIB) on the Kirchberg plateau in Luxembourg. The new building consists of a 16-floor tower that stands on a podium of four floors, for approximately 64,000 square meters.
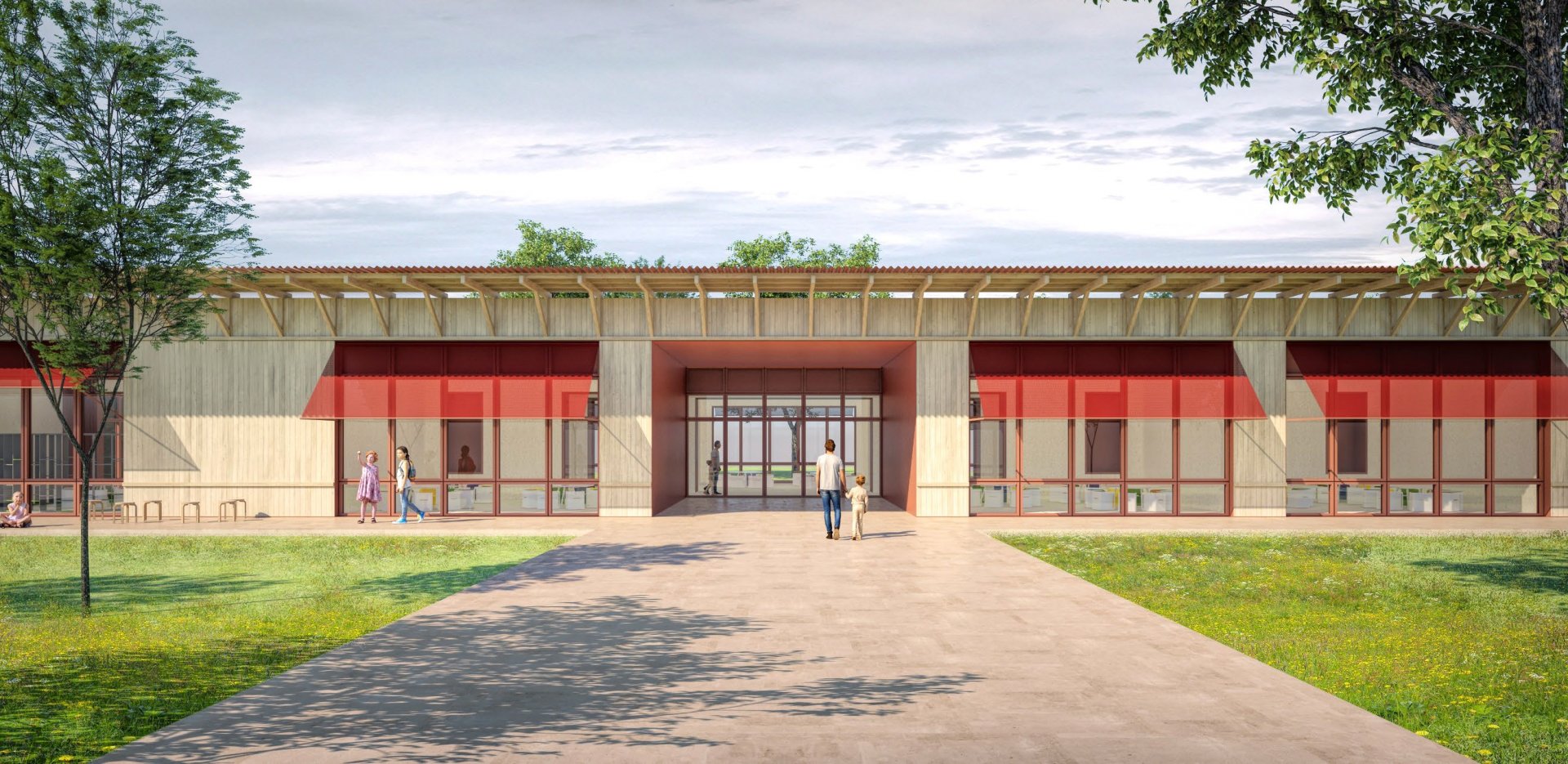
Tender Management by ATI Project for the award of the works tender for the construction of the new ”Panoramica” School in the Municipality of Riccione.
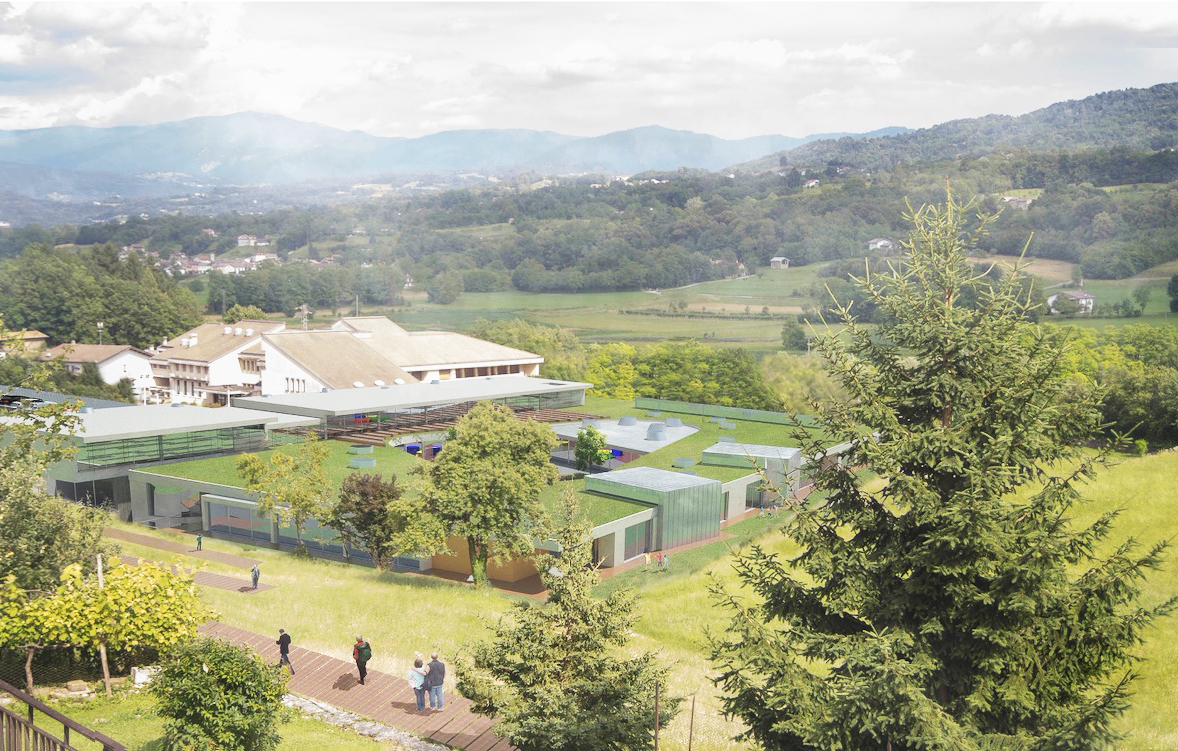
Tender Management by ATI Project for the awarding of the contract for the completion works of the “New School Complex of Mel,” intended for the Nursery and Primary School, in the Municipality of Borgo Valbelluna.
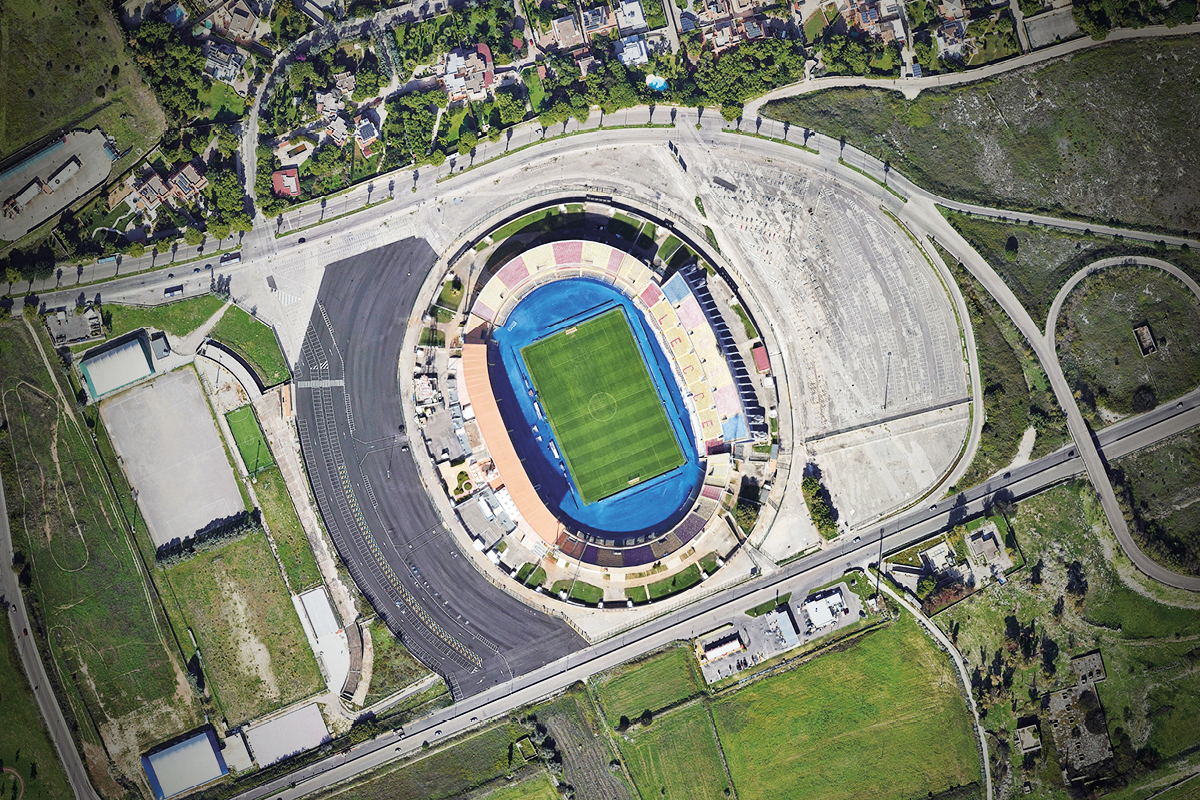
Tender Management by ATI Project for the award of the contract for the building renovation, safety upgrades, sanitary compliance, energy efficiency improvements, and functional enhancement of the ‘Ettore Giardiniero’ Stadium in Lecce.
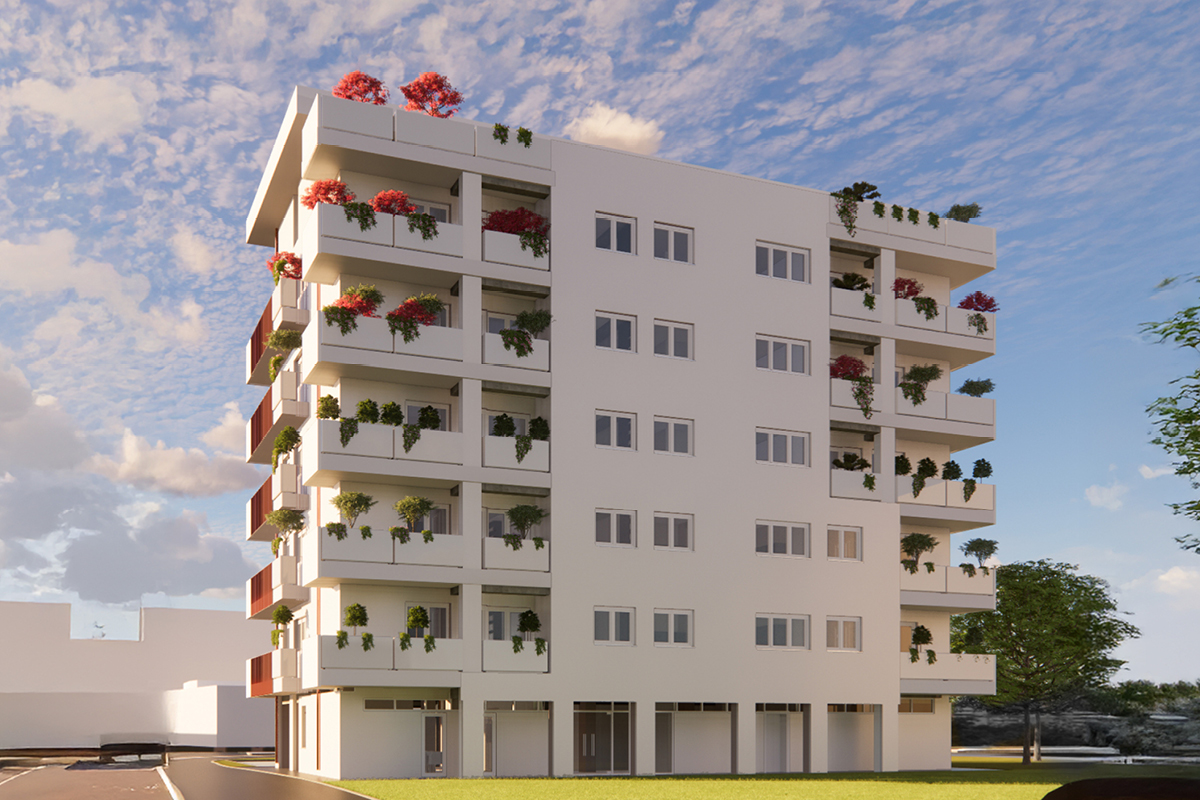
Tender Management by ATI Project for the award of the contract for the construction of 15 Social Residential Housing (ERS) units – Building Q, as part of the redevelopment of the former Agricultural Consortium in Modena.
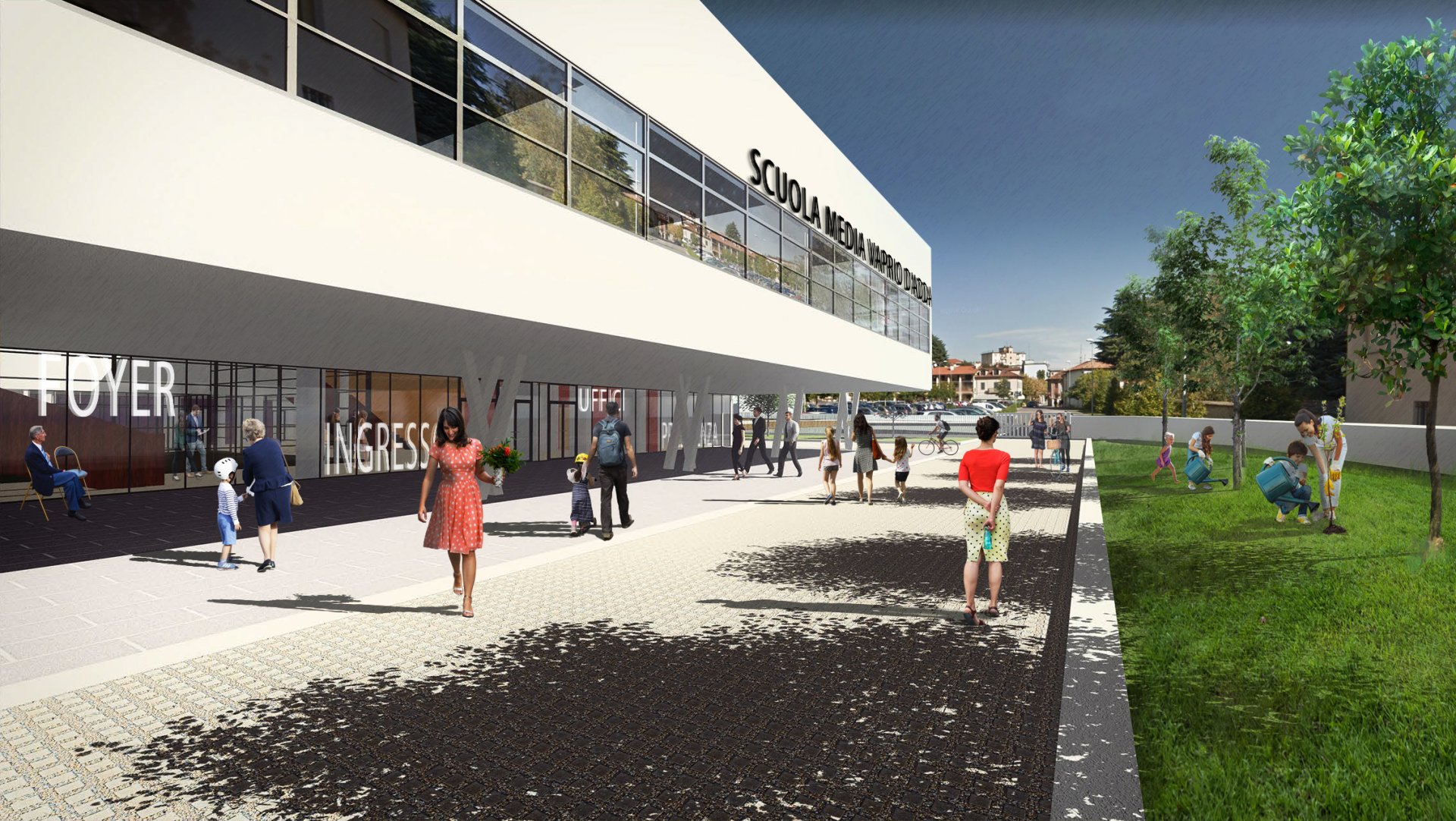
Tender Management by ATI Project for the awarding of the works contract for the completion of the new Middle School in the municipality of Vaprio d’Adda, in the former Tavazzani textile factory area between Piazza Trieste, Viale Vittoria, Via S. Nicolò and Via Don Moletta.
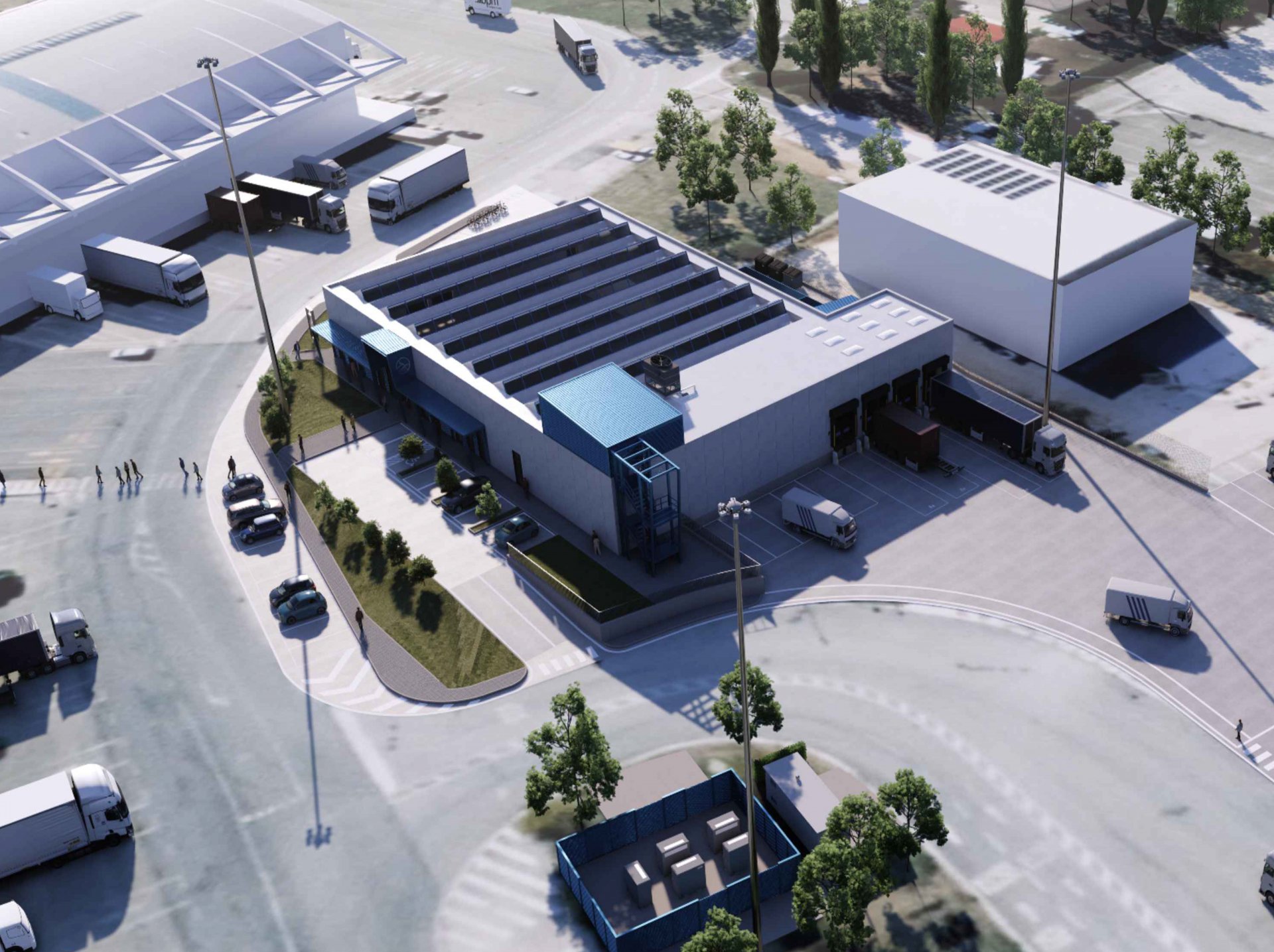
Tender Management by ATI Project for the award of the contract for logistical optimization of the Rimini Agri-Food Center, funded under the PNRR Next Generation EU Program.
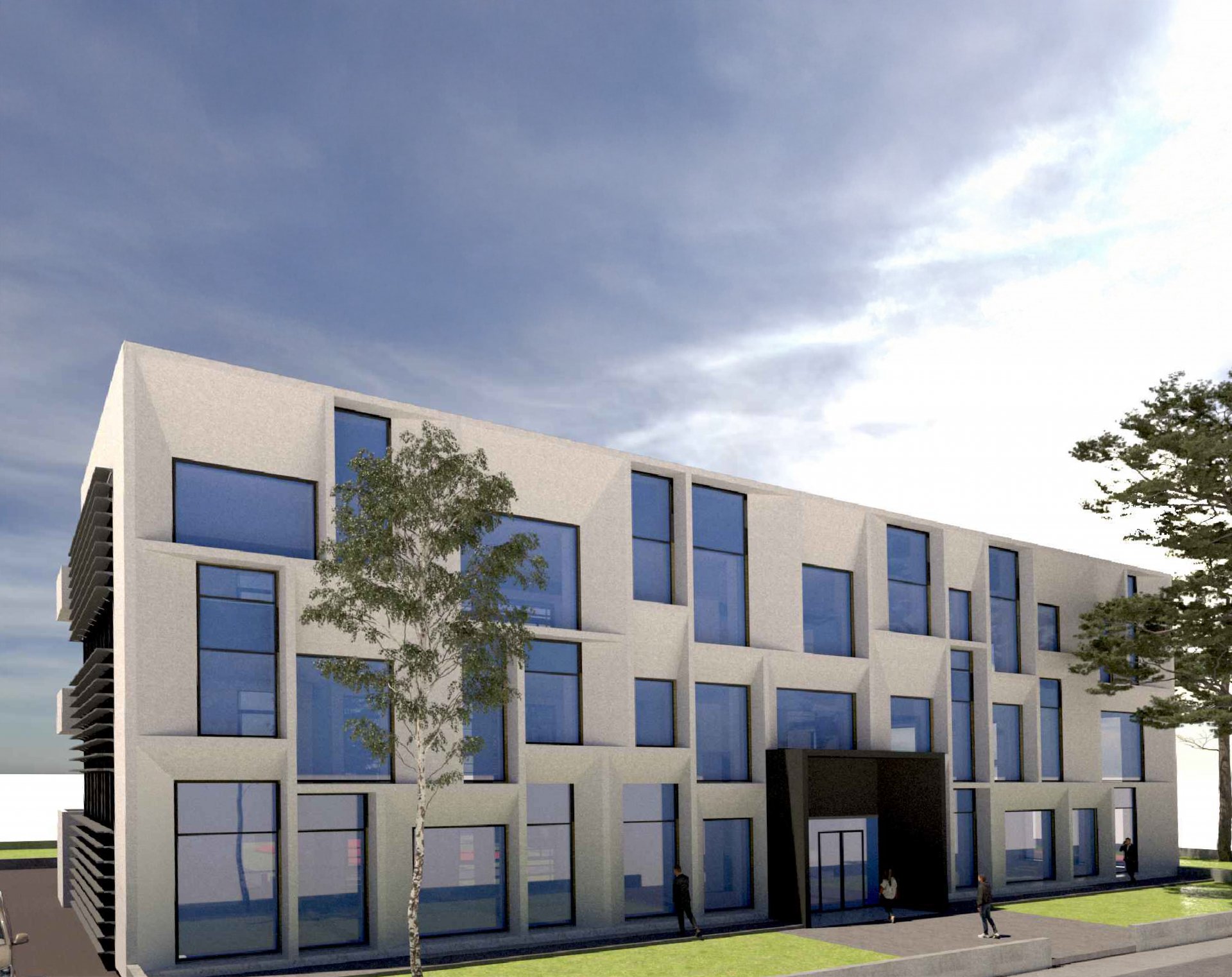
Tender Mangement by ATI Project in the awarding of the contract for the construction works of the new Employment Center and Targeted Placement Office in Via Serra, Forlì. The intervention involves the demolition of the existing building and the construction of a new facility, as part of the National Recovery and Resilience Plan (PNRR).
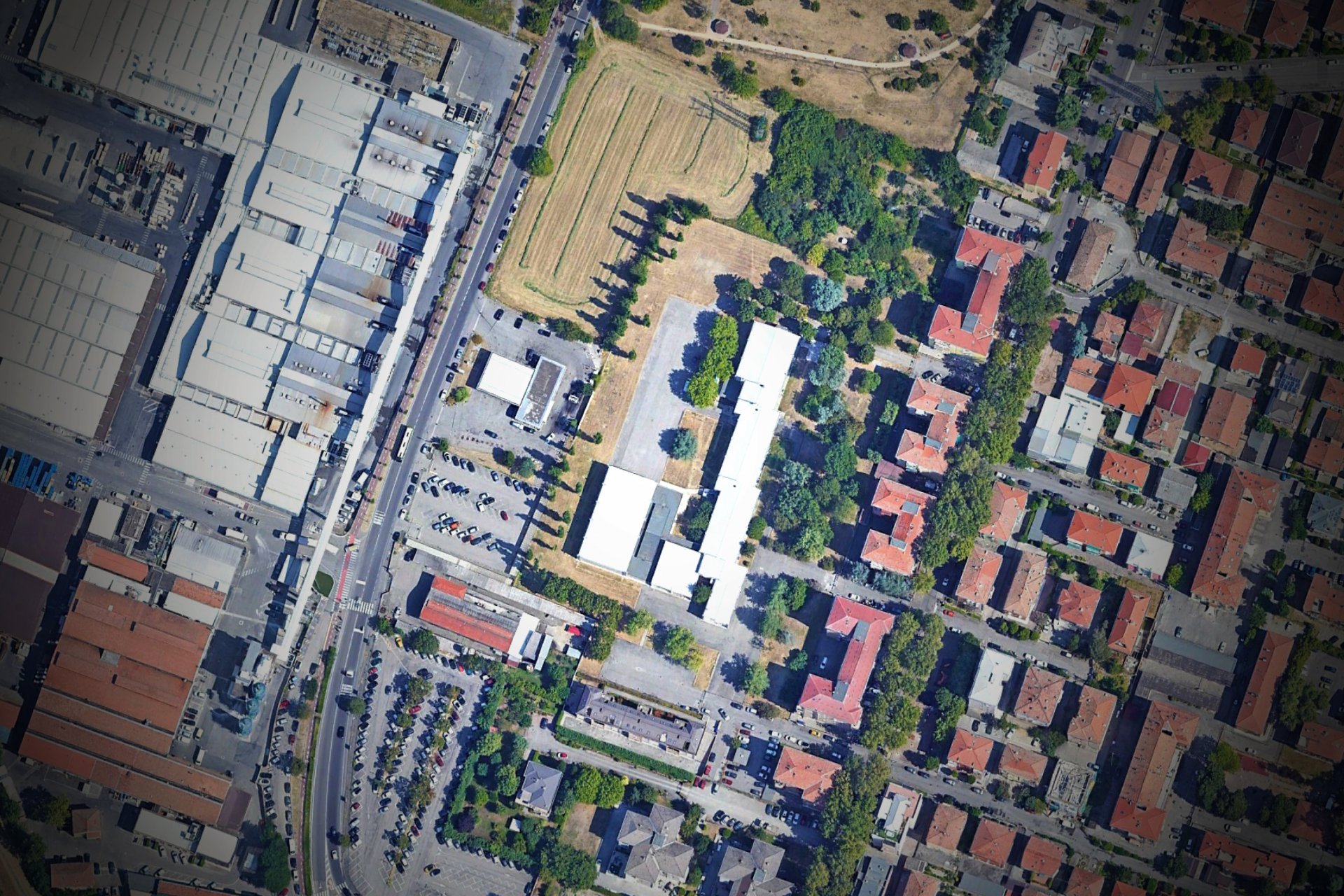
Tender Management by ATI Project in the awarding of the contract for the redevelopment works of the “Vicini” Secondary School in Parma, within the framework of the POR FESR 2021/2027 program.
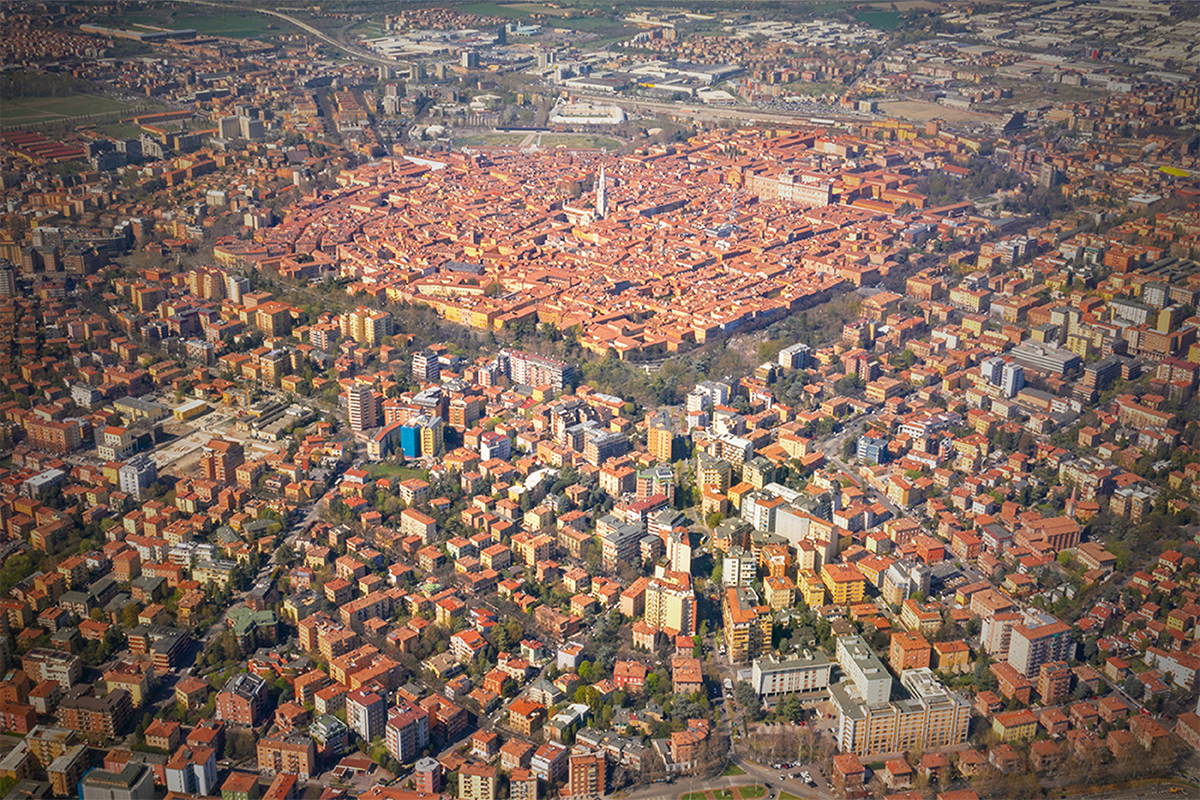
Tender Management by ATI Project in the awarding of the Framework Agreement as one of the three economic operators for the works to be carried out at the properties of the Modena Local Health Authority, within the scope of the Company Asset Compendium.

Tender management by ATI Project for the awarding of the contract for the works to improve the anti-seismic performance of the Chamber of Commerce of Brescia.

Tender management by ATI Project for the awarding of the contract for the works of ”Cesena Sport City” – construction of the new municipal swimming pool, co-financed under the Urban Transformative Agenda for Sustainable Development (ATUSS) for FESR Emilia Romagna 2021-2027 – First Lot.
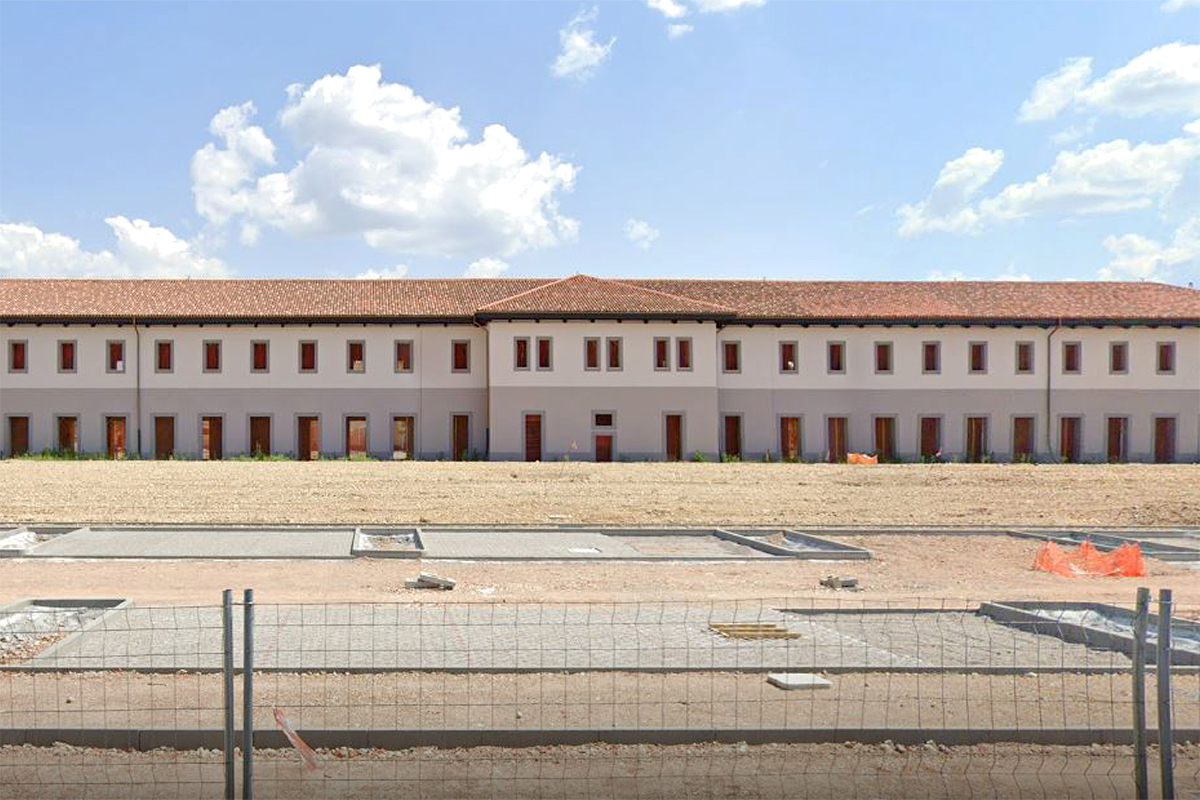
Tender management by ATI Project for the awarding of the construction works contract for the New Employment Centre in Udine, located in the former Osoppo Barracks.
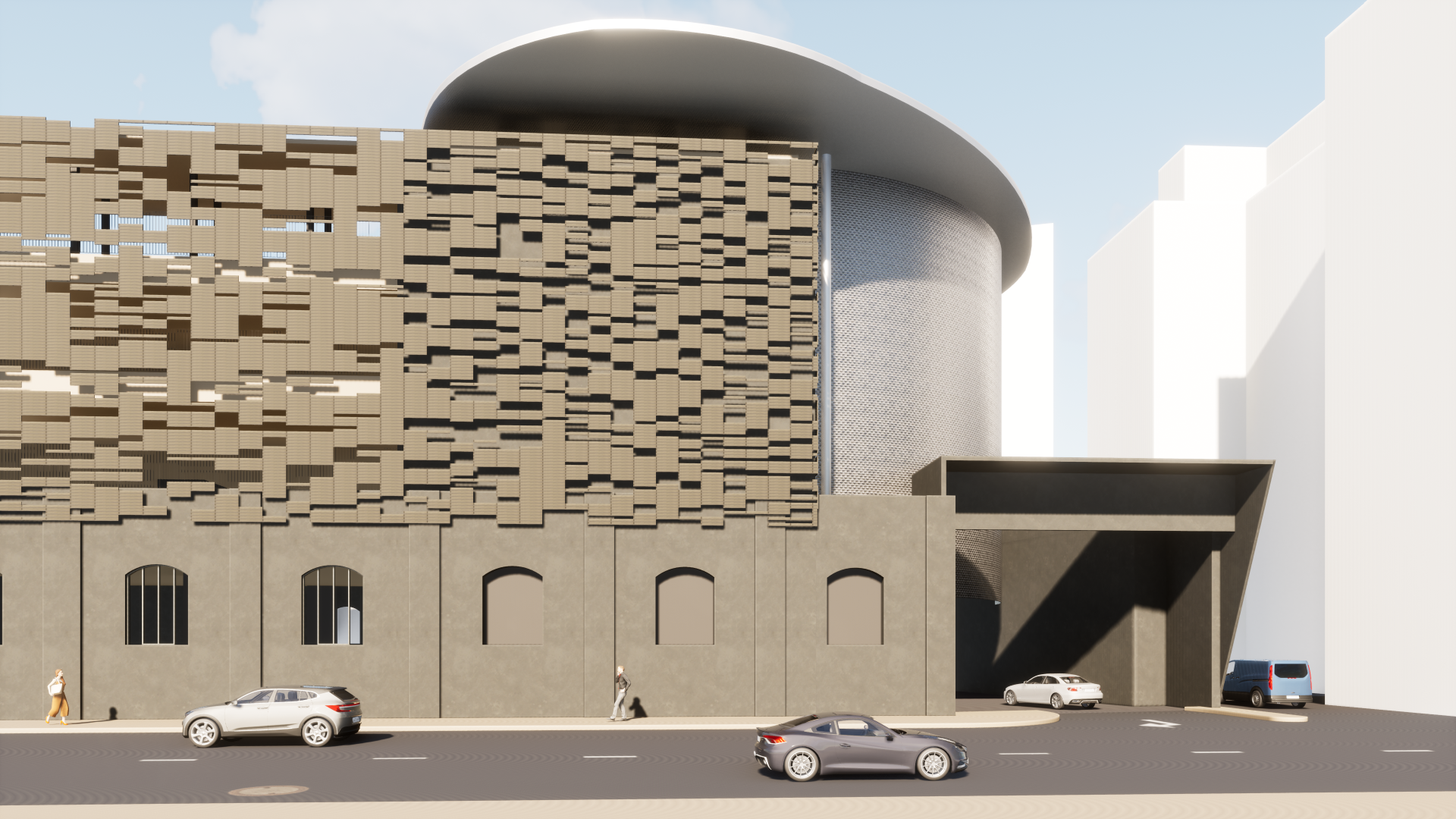
Construction works for the Staglieno and Gavette depots, preparatory to the new power axles system for local public transport (civil and plants works with the exception of the electrification system of the axes).
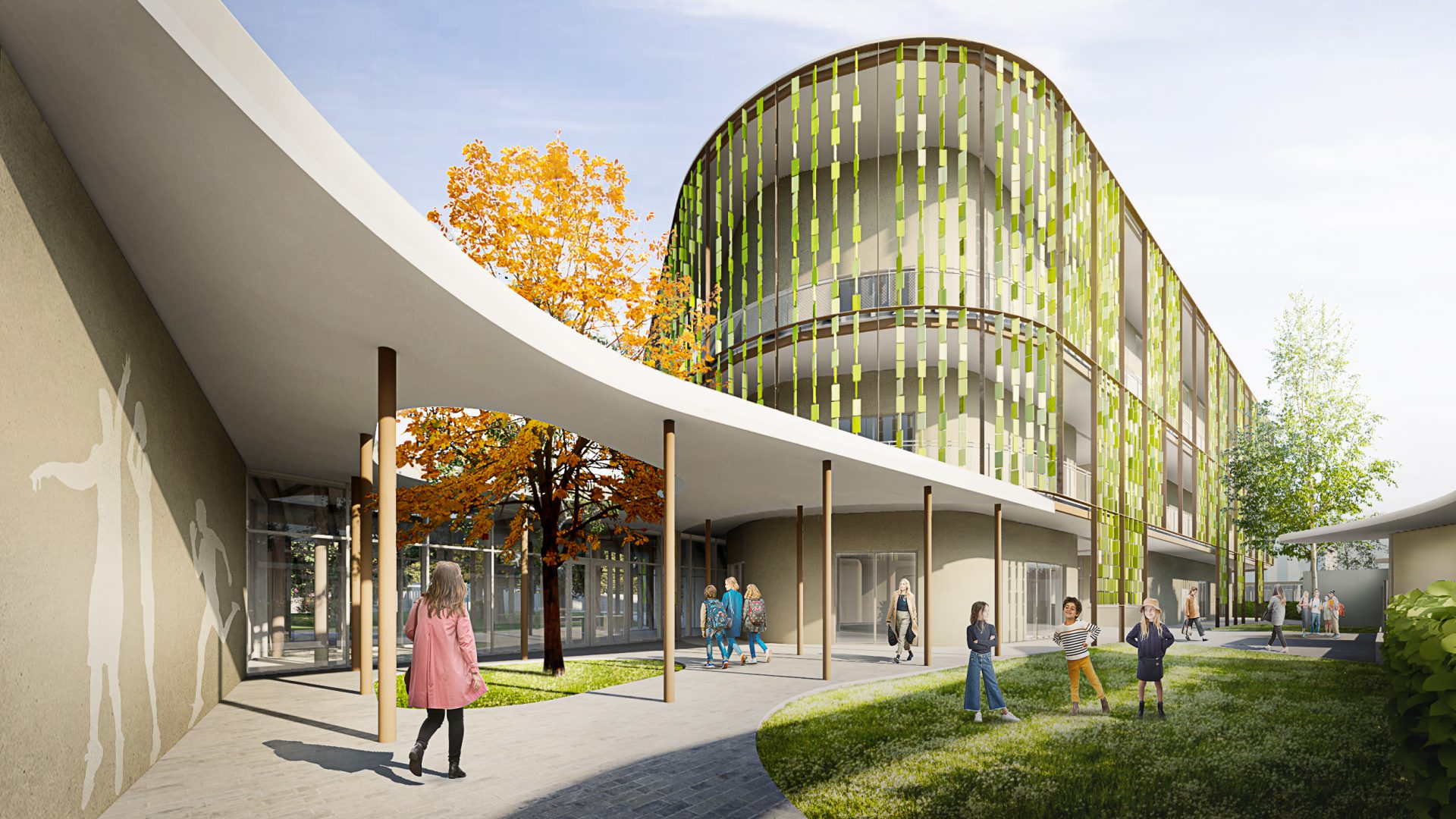

Design and build contract for the remediation, demolition and reconstruction of the School complex in via Scialoia – via Trevi (consisting of a new nursery, kindergarten, elementary and middle school, as well as a new gym, library and auditorium).
Link to the project: School Campus in Via Scialoia
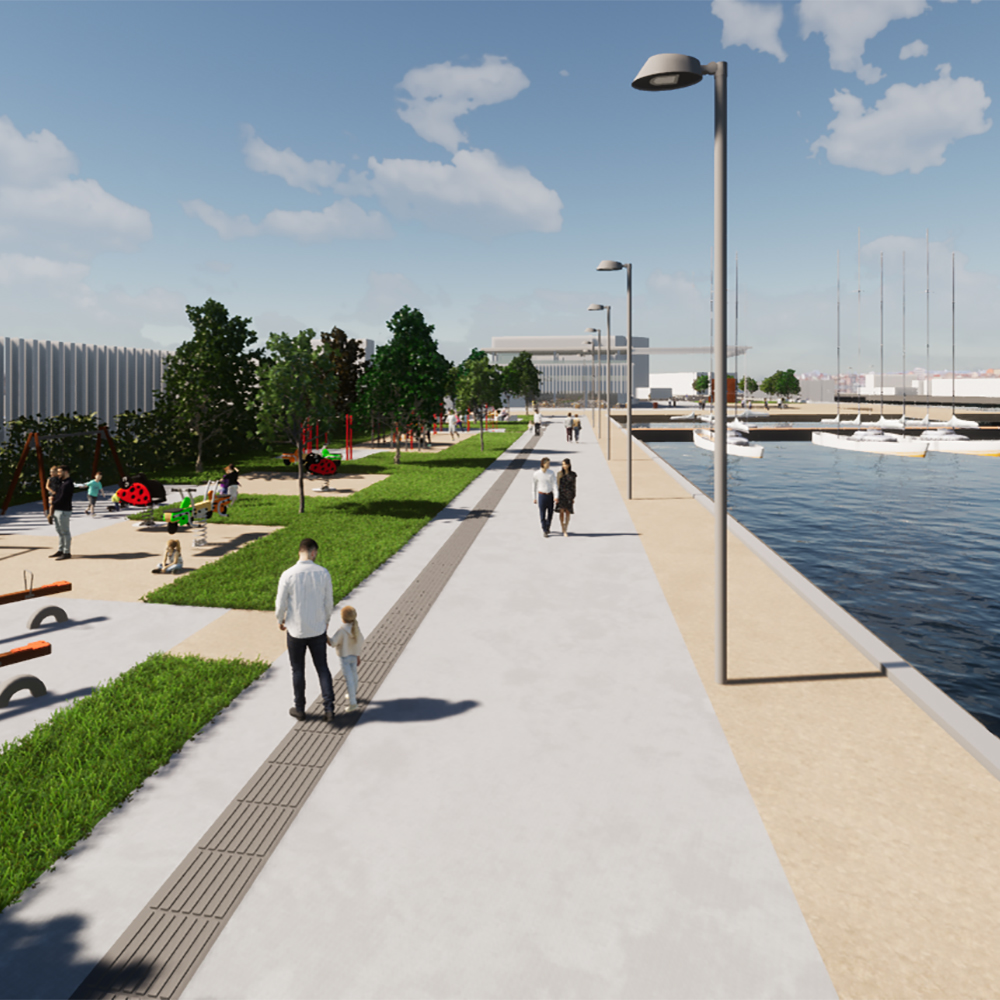
Construction works for the redevelopment of the Port Complex of Cervia – Milano Marittima and its economic and financial management through project financing.
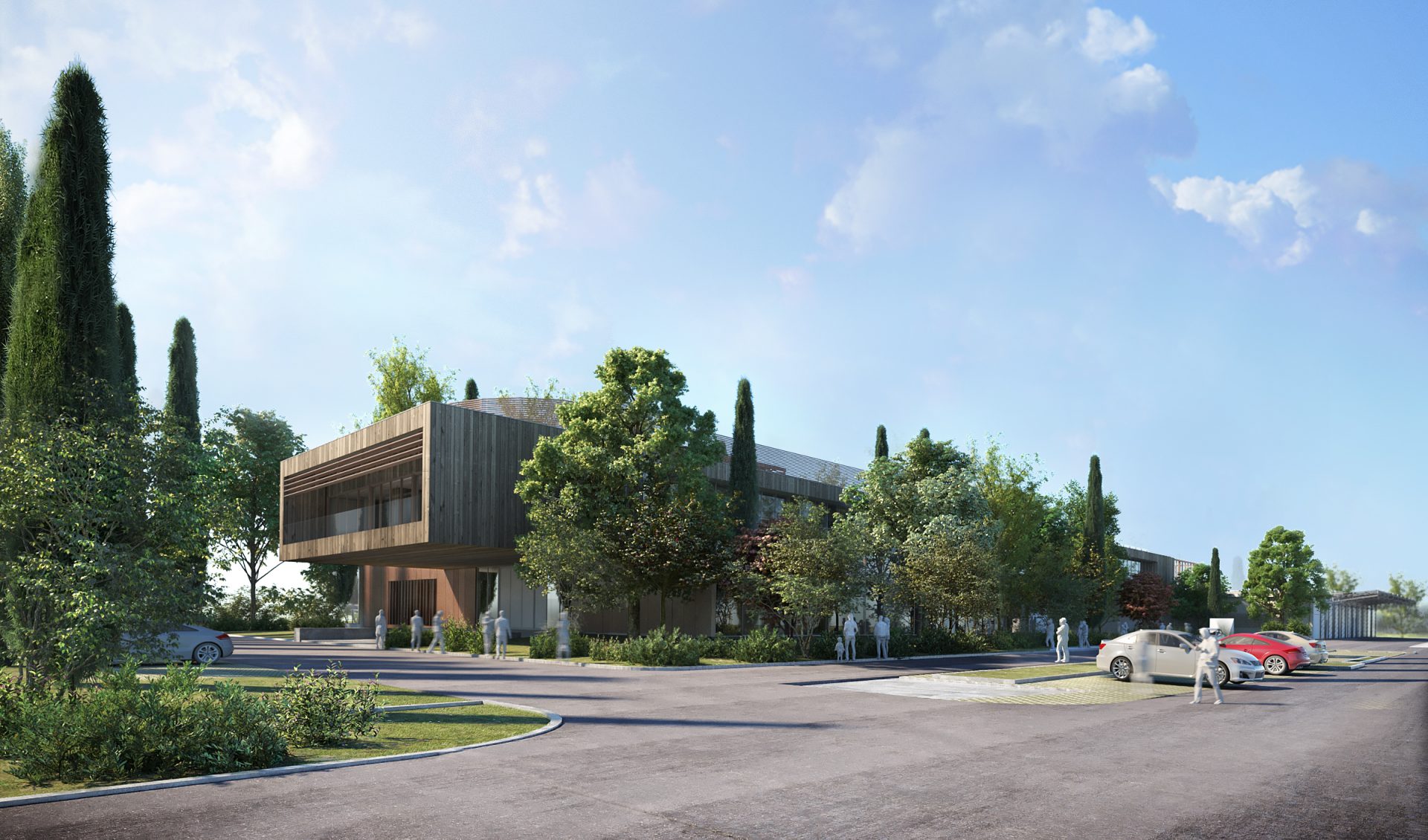
Construction works for the new “Pharmanutra Spa” industrial complex, for the production of food supplements.
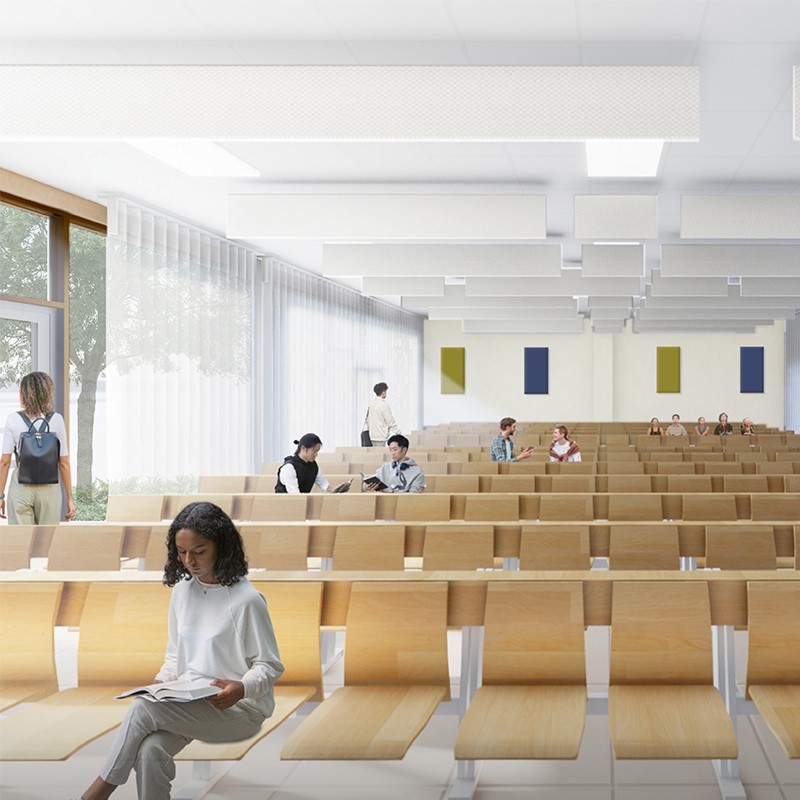
Tender Management by ATI Project for the awarding of the construction works contract for the new Battiferro Student Residence of the University of Bologna, located in the Navile district area.
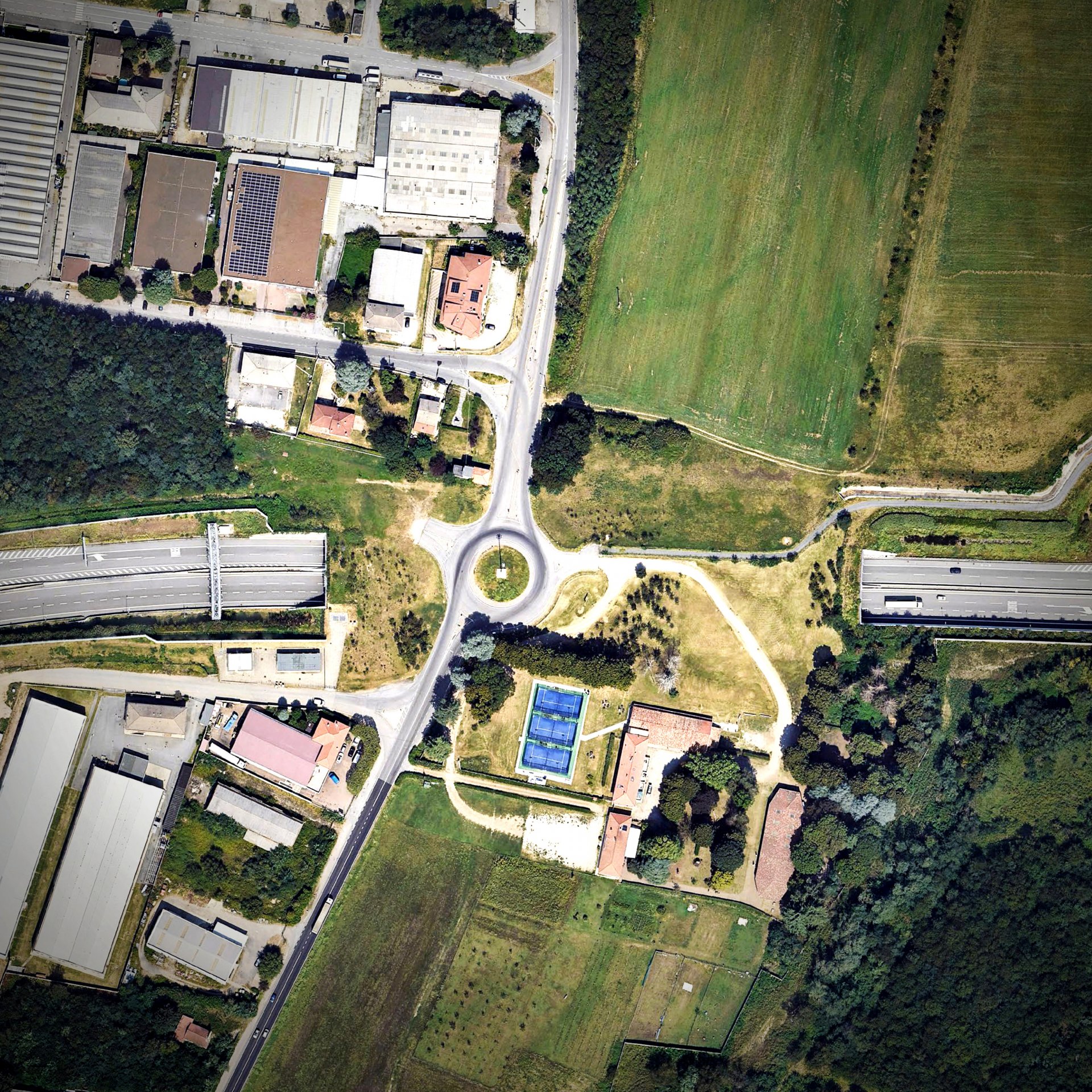
Tender management by ATI Project for the awarding of the construction works contract for the completion of the road link between via Gasparoli and via Bonicalza (S.P. n.20) – III Lot – 2nd Section, in the Municipality of Cassano Magnago.
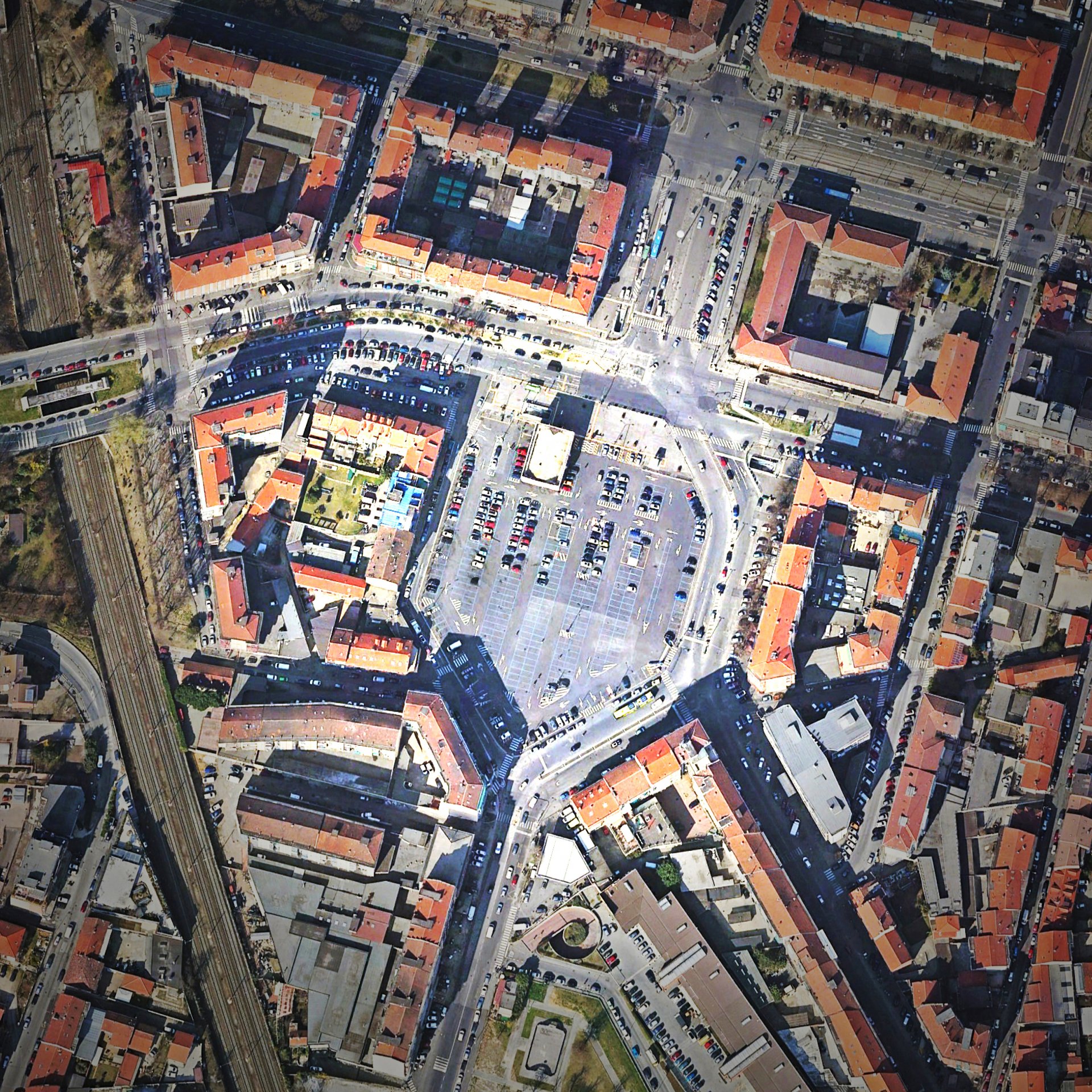
Tender management by ATI Project for the awarding of the construction works contract for the new underground interchange car park with Line 1 of the Turin metro and for the restoration of the Piazza Bengasi local market.
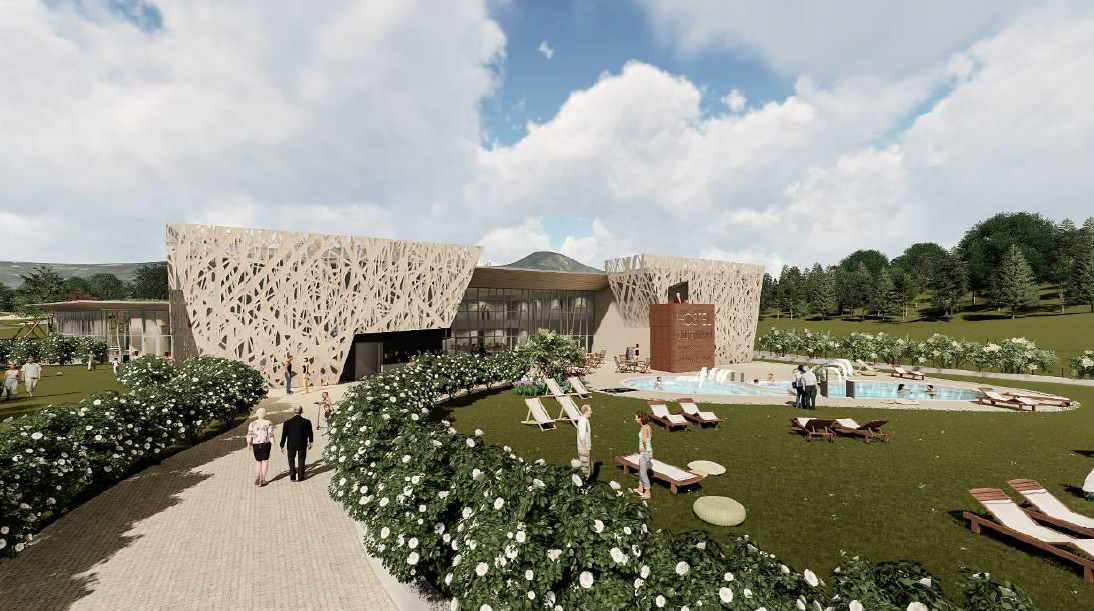
Tender management by ATI Project for the awarding of the completion works for the construction of a new hospitality facility inside the Parco dell’Amicizia dei Popoli in the Baesse area of Costermano sul Garda.
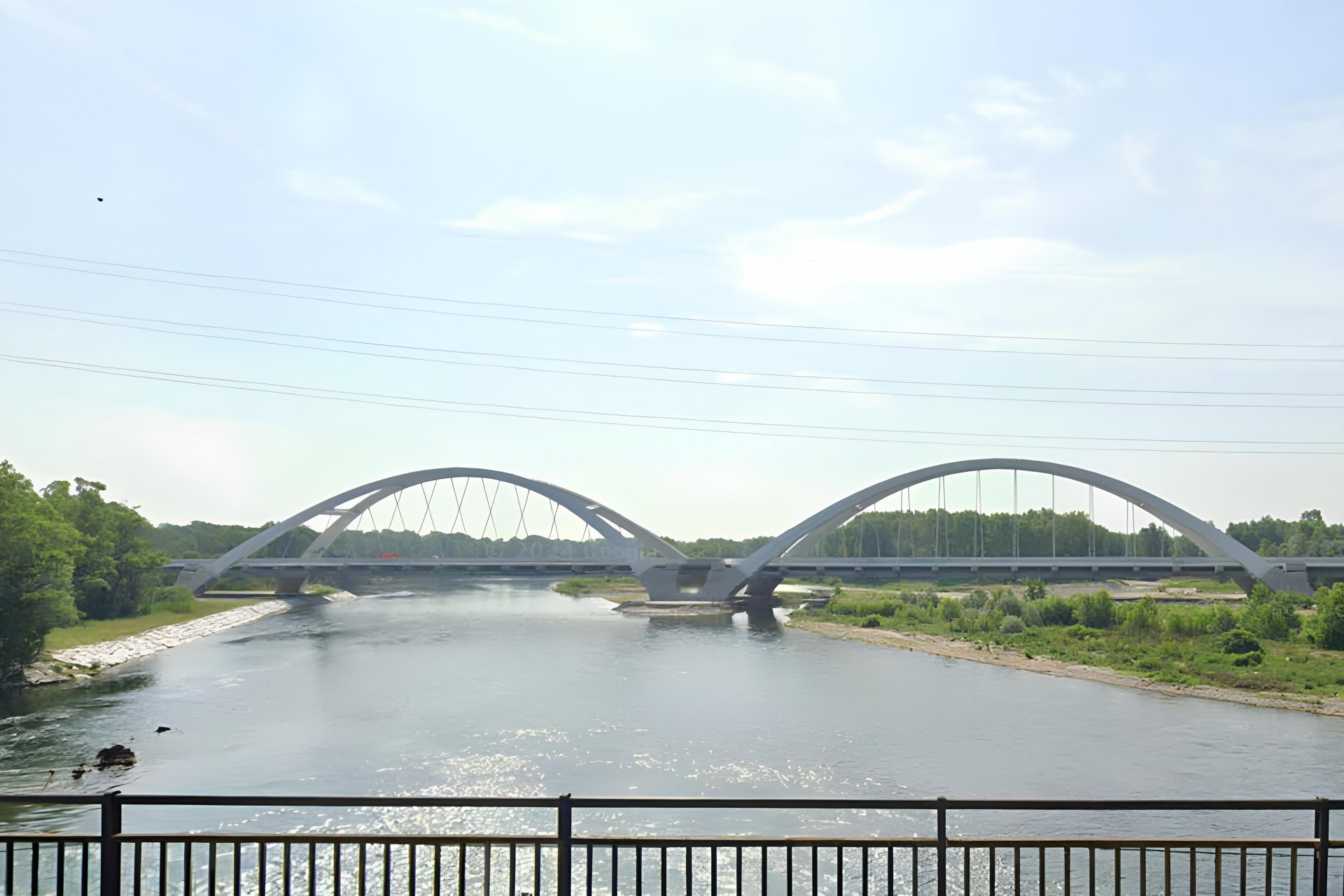
Tender management by ATI Project for the awarding of the completion works of the road connection between the new bridge over the Ticino River in Vigevano and the existing road network.
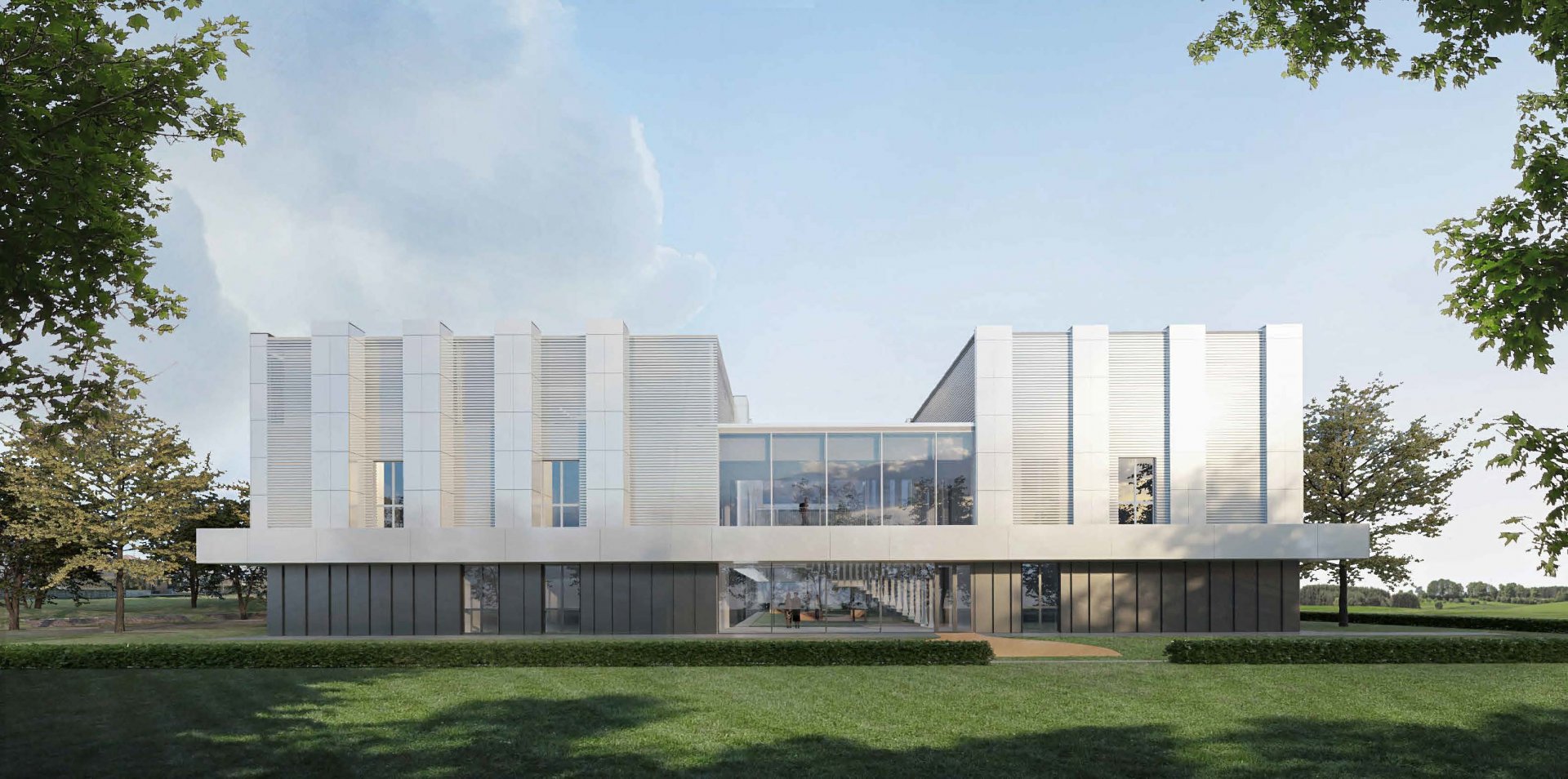
Tender management by ATI Project for the awarding of the completion construction works of the new Research and Training Center of the University of Pavia, as part of the development of the new ‘Gerolamo Cardano’ Park for Sustainable Innovation.
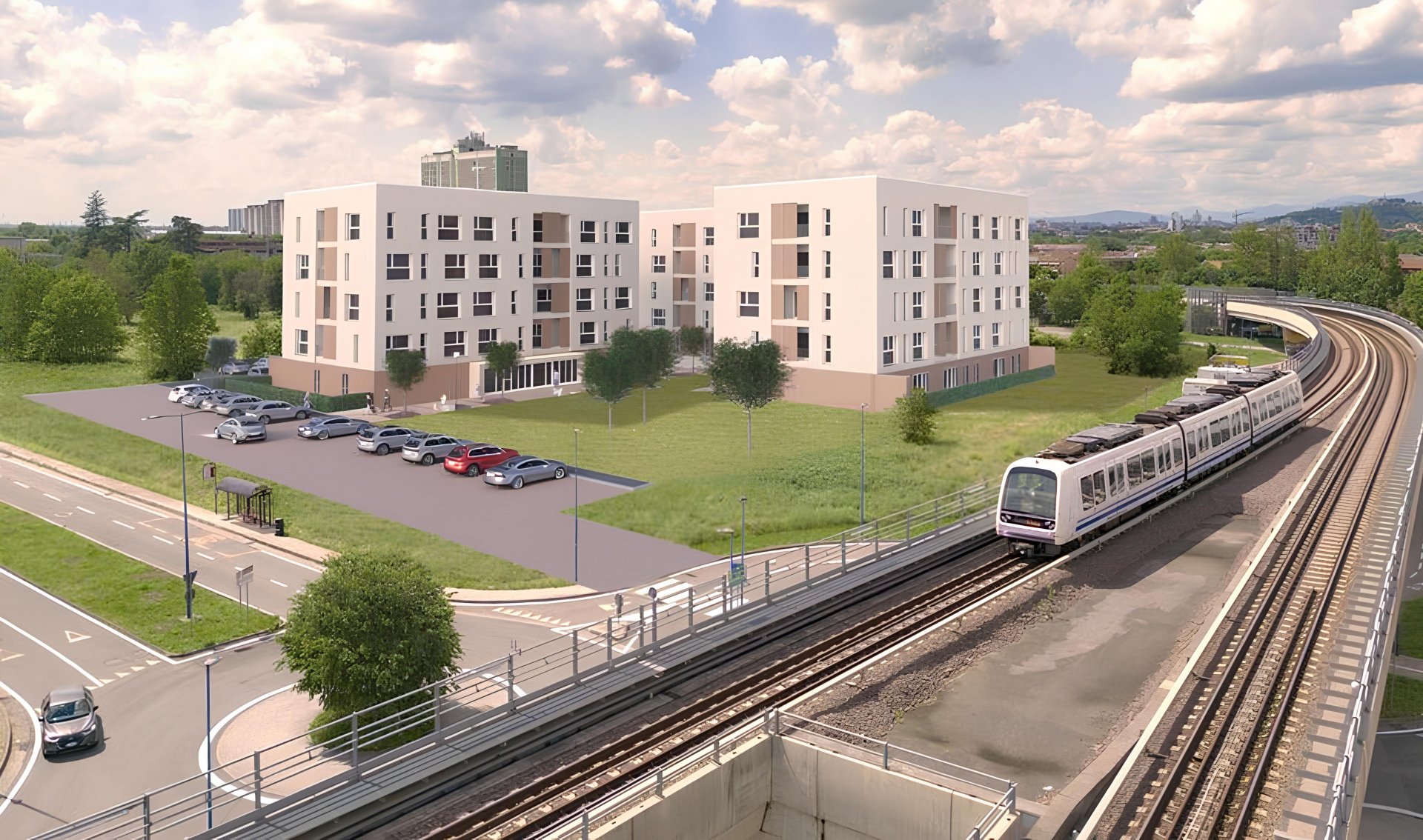
Tender management by ATI Project for the awarding of the construction works of three social housing buildings in Brescia.
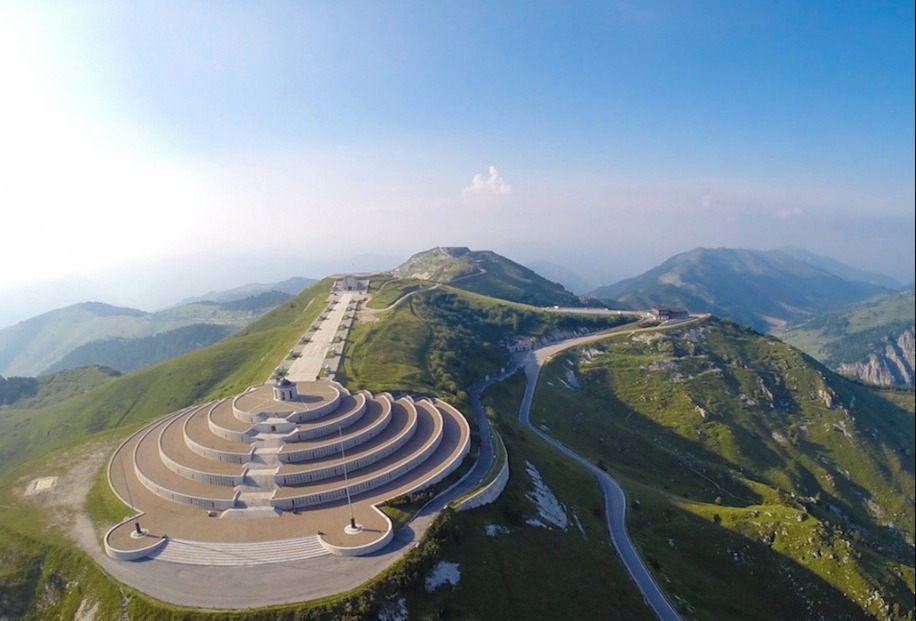
Tender management by ATI Project for the awarding of the restoration works of the Military Memorial of Cima Grappa and enhancement of the annexed buildings, military fortifications, the former NATO base, and the surrounding areas.
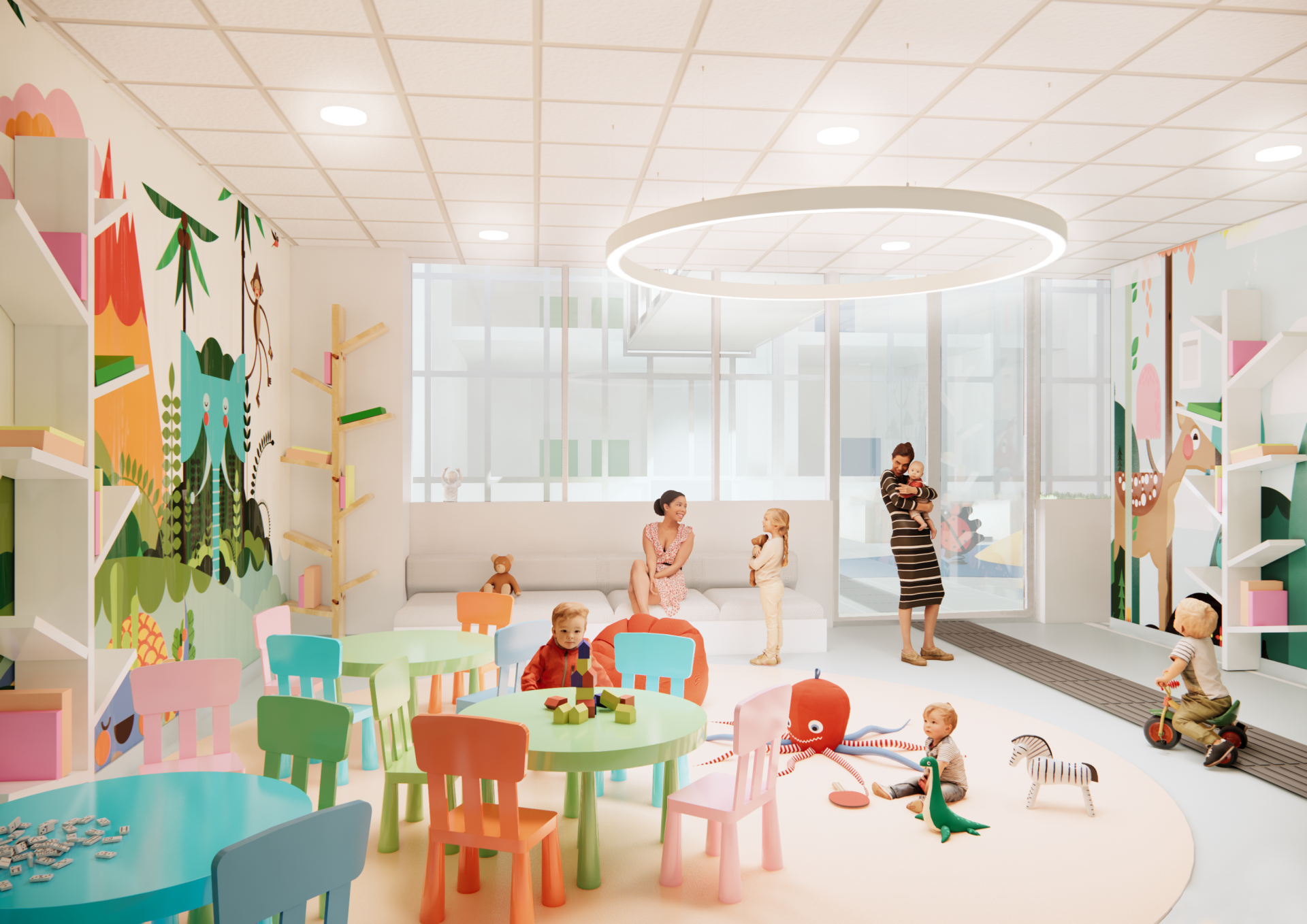
Construction works for the new hospital building called ”MIRE” (Maternity and Infancy Reggio Emilia).
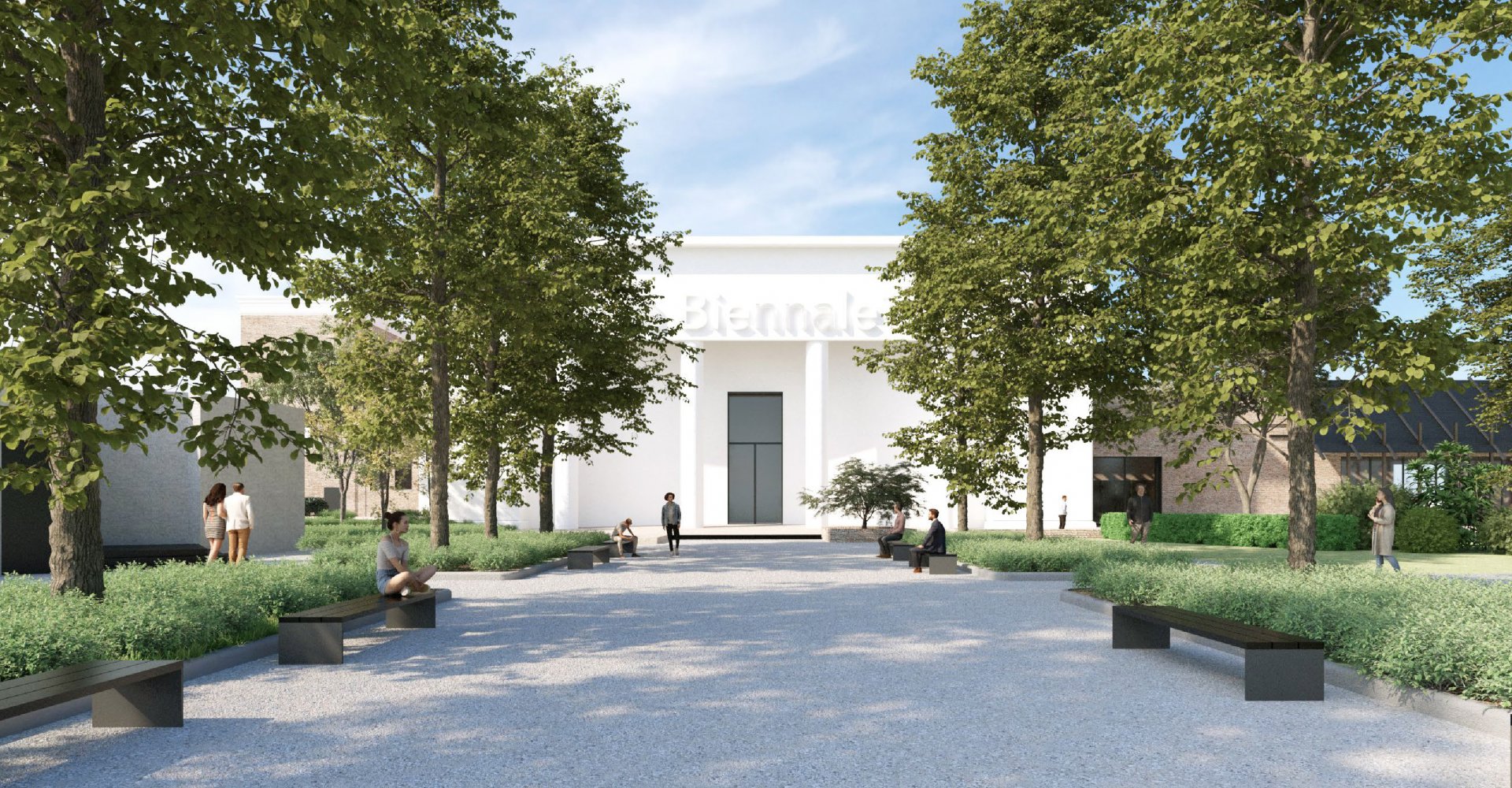
Tender management by ATI Project for the awarding of the renovation works of the Central Pavilion at the Gardens of the Venice Biennale.
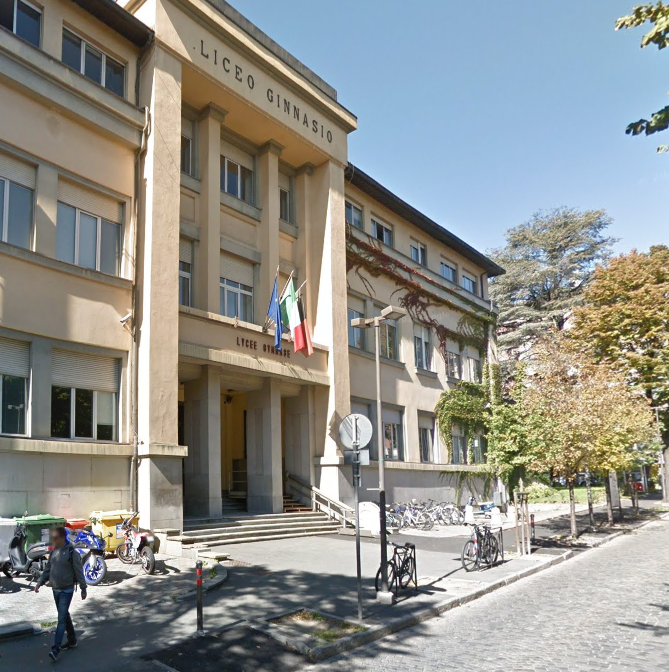
Tender management by ATI Project for the awarding of the renovation works and safety compliance of the E. Bérard Scientific High School building located on Via Conseil des Commis in the municipality of Aosta.
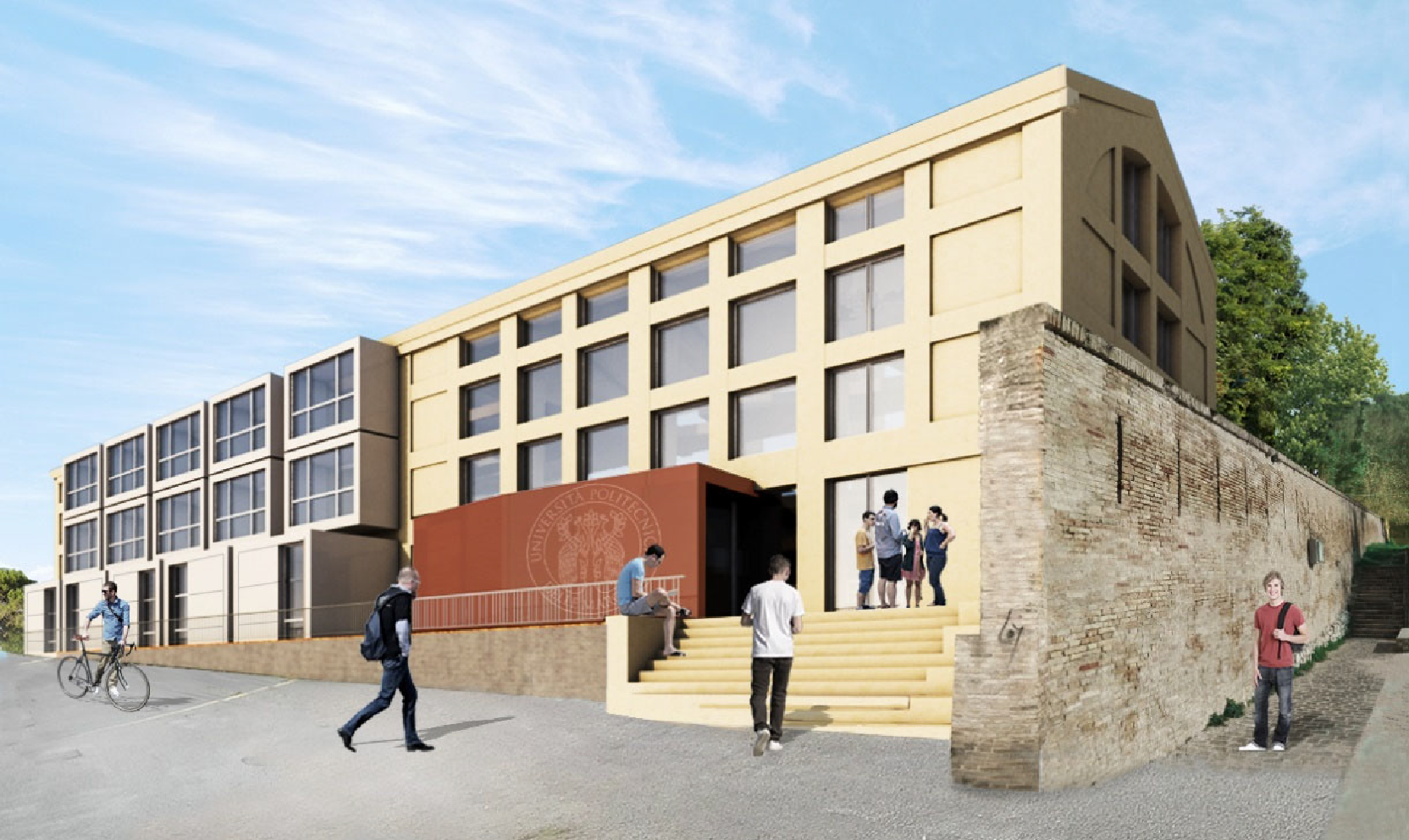
Tender management by ATI Project for the awarding of the renovation works and expansion for the Former Deposit “Derrate Alimentari” to be converted into a Student Housing in the Municipality of Ancona
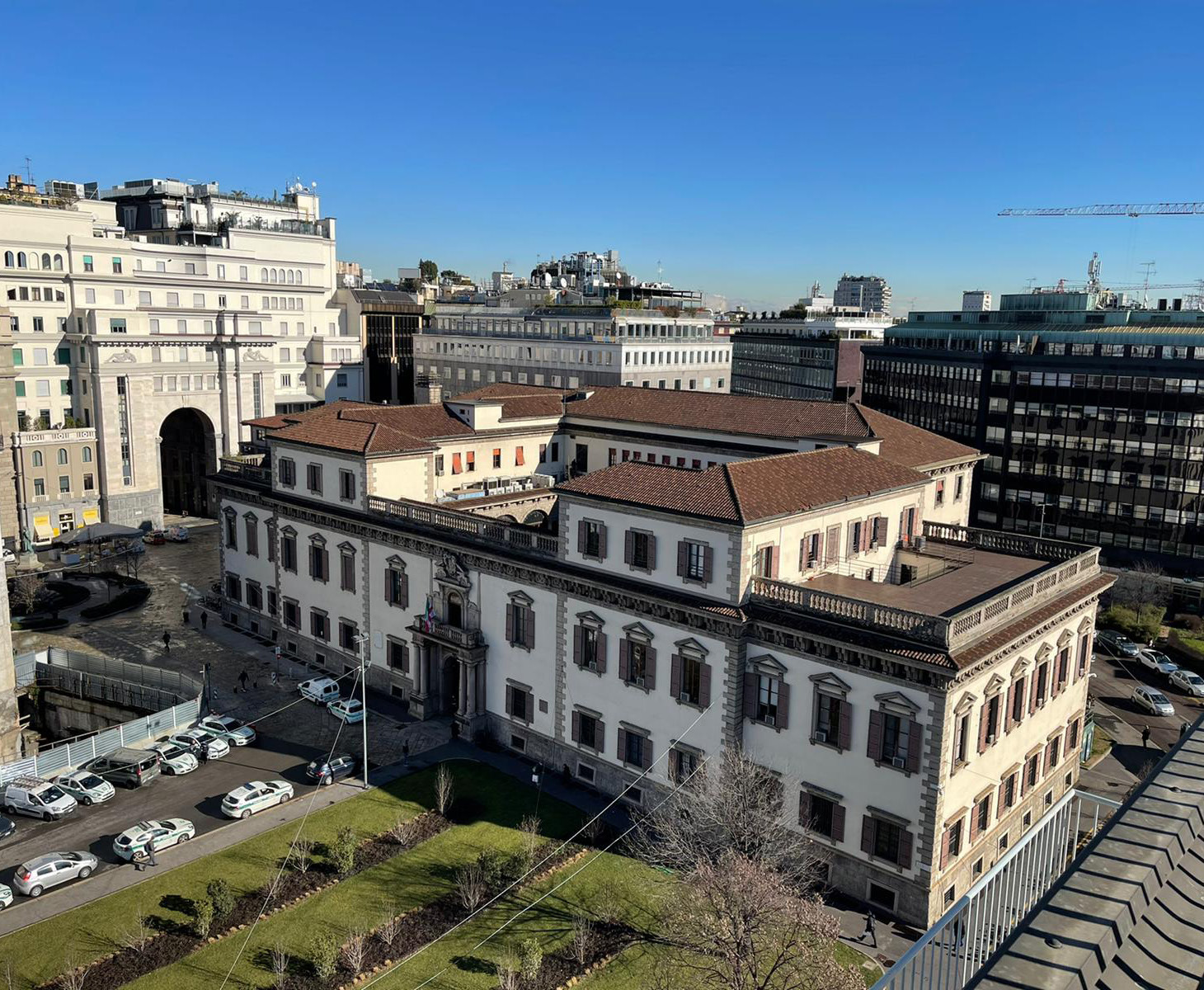
Tender management by ATI Project for the awarding of the redevelopment works and regulatory compliance on the building and the system components of the Palazzo del Capitano in Piazza Beccaria, Milan.
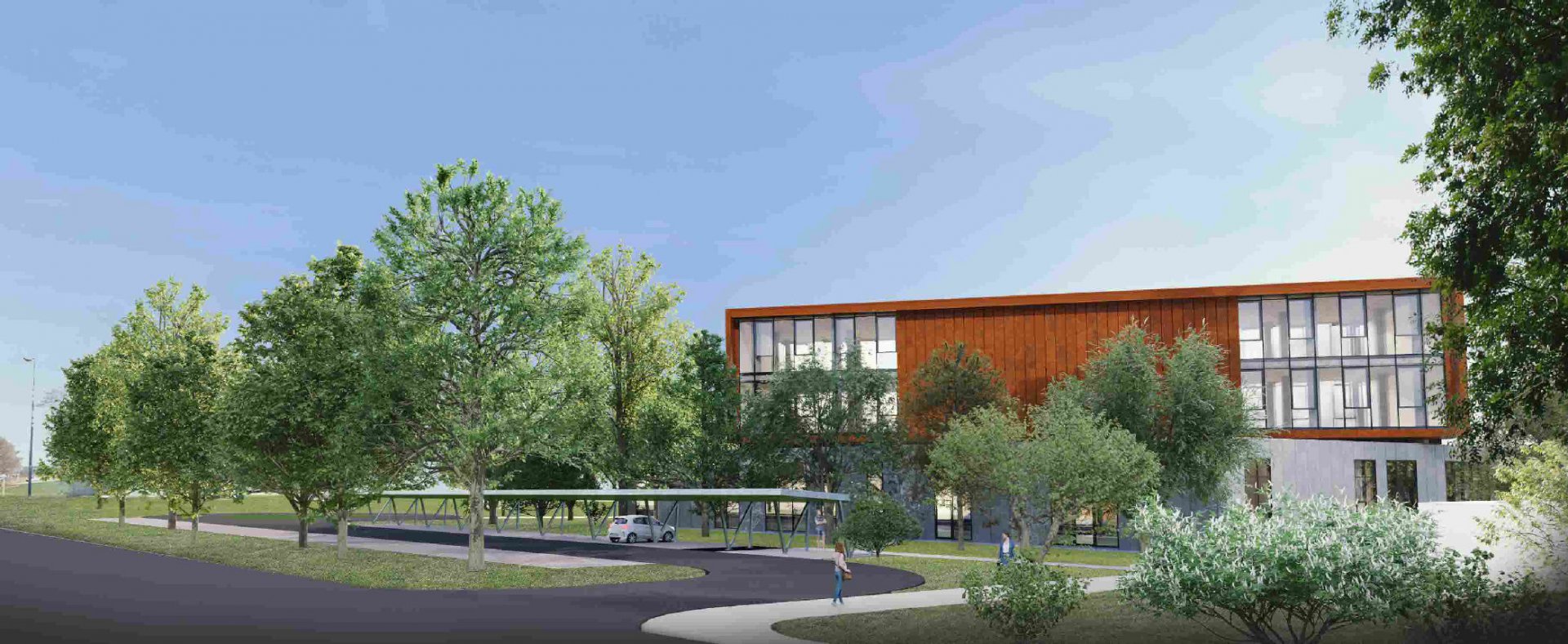
Tender management by ATI Project for the Design & Build contract for the executive design and construction of a a new office center serving the consortium companies in the Udine insutrial area, which will also house the consortium’s legal headquarters.
The project involves the construction of two multifunctional buildings around a central square, featuring services such as a cafeteria, gym, and conference center on the ground floor, with offices on the upper floors. The design will include parking, outdoor pathways, and green spaces.
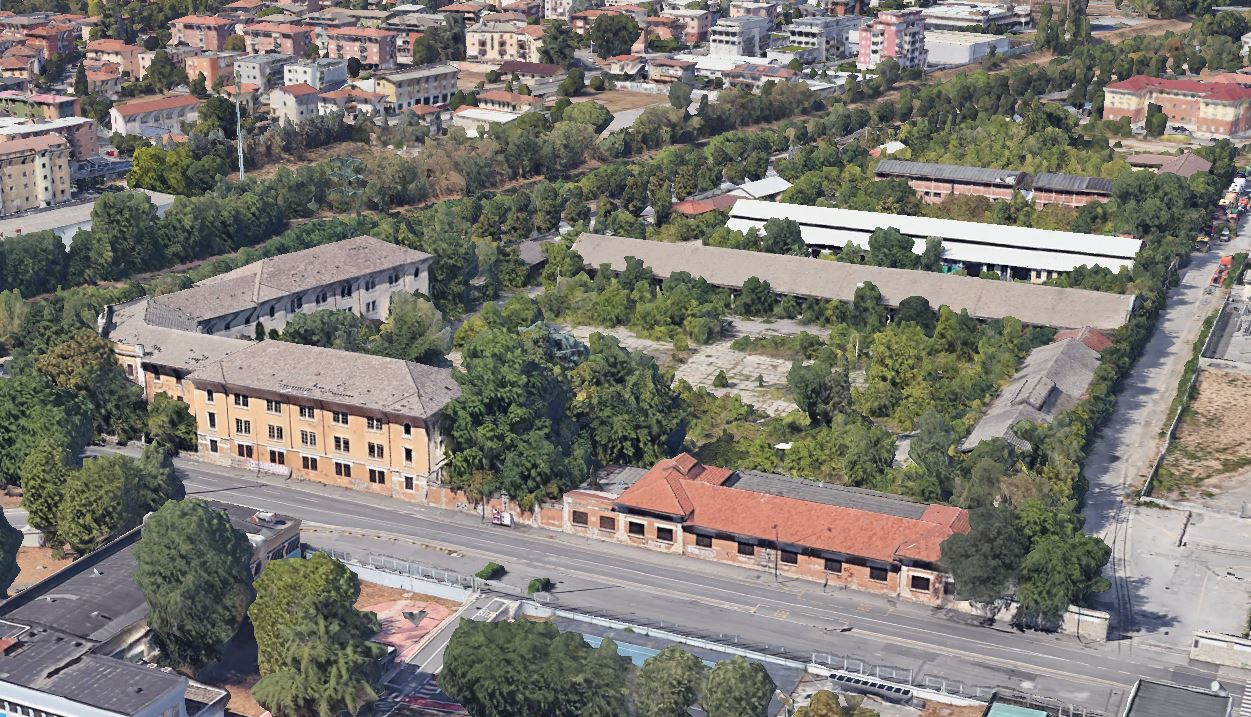
Tender management by ATI Project for the awarding of renovation, conservation and construction works of the property known as the “Ex Caserma Papa” in Brescia.
The overall goal of the project is to enhance the connection between the former barracks and the surrounding urban area by providing cycle-pedestrian pathways, including a new public corridor to improve access to the river. Additionally, the project aims to preserve the historical memory of the barracks, considering the possibility of retaining traces of the old buildings that characterized its urban unity.
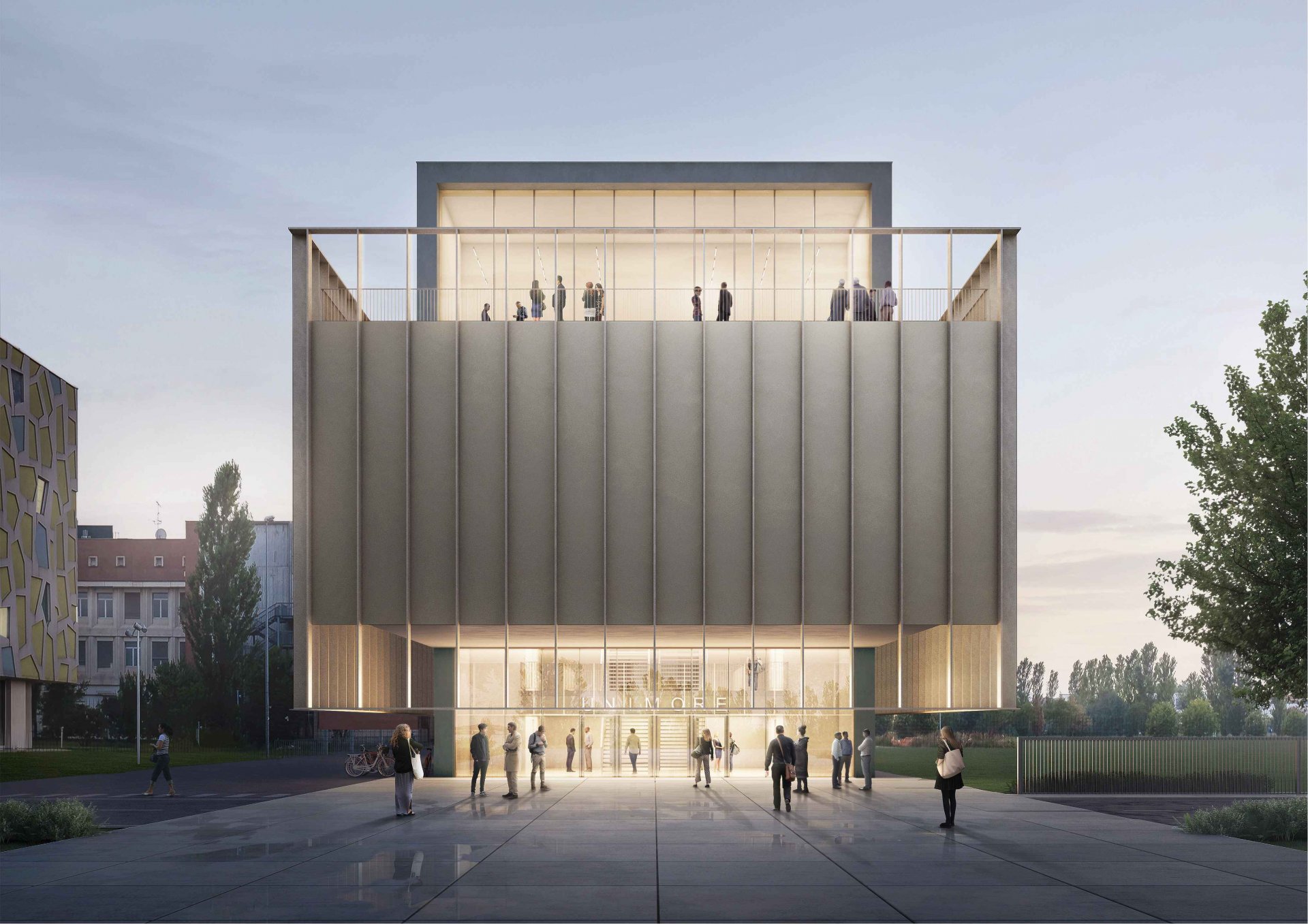
Tender management by ATI Project for the awarding of the construction works of a new Educational Pavilion within the “Enzo Ferrari” Engineering Campus in Modena.
The project aims to define the main access to the campus on Via Zanoni and enhance the original layout by conceptualizing the pavilion as a natural extension of the existing MO25 building, introducing a new entrance. Characterized by an overhang that creates a covered square, the New Pavilion promotes social interactions, reflecting the campus’s aspiration to integrate with the city, making it an attractive point for students and a dynamic link to the surrounding urban environment.
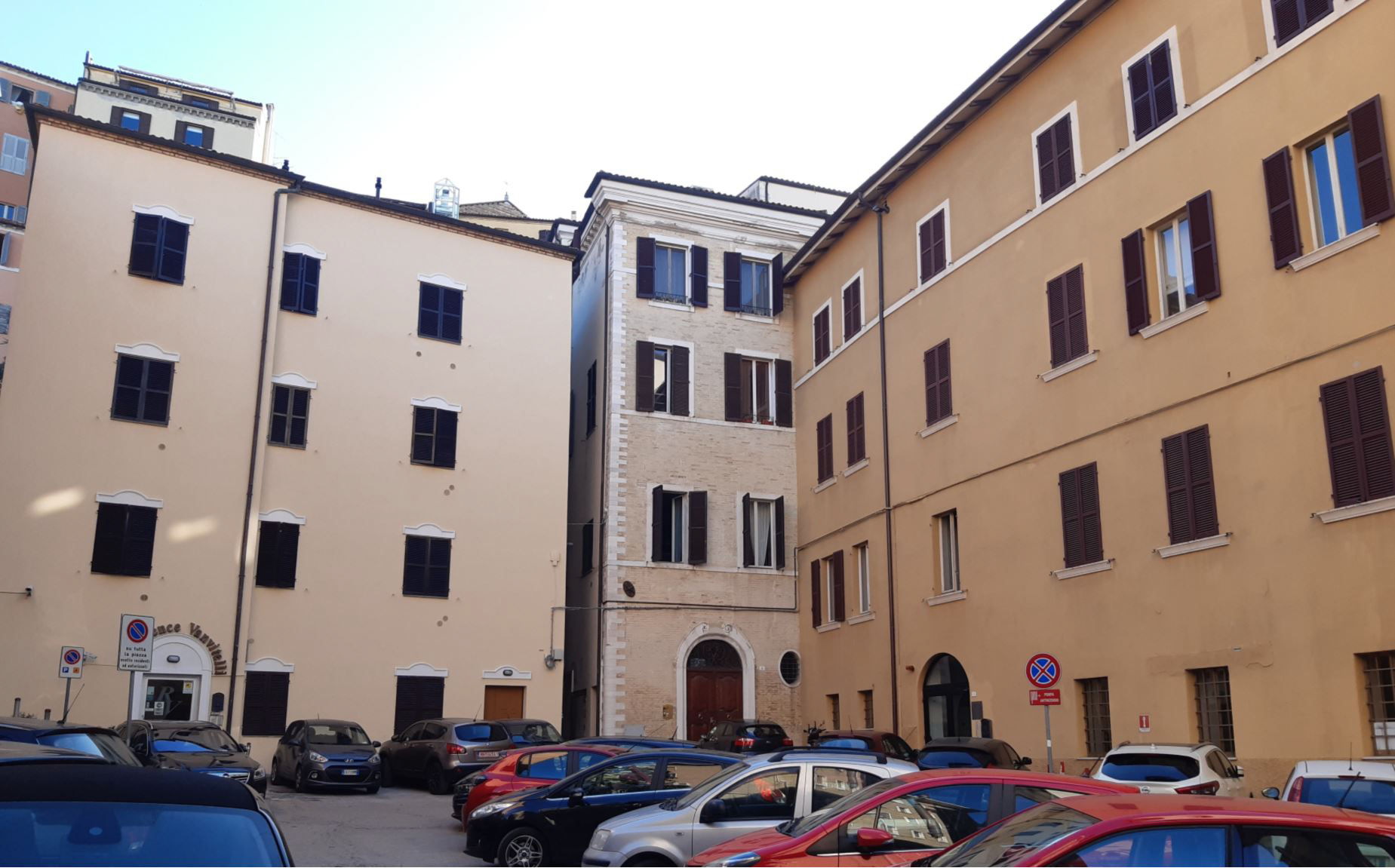
Tender management by ATI Project for the awarding of the renovation works of the University Student Residence located on Via Saffi in Ancona.
The project involves defining the intended uses, separating spaces for students and offices. Student accomodations will be distributed on the upper floors, while officies will be located on the ground floor, first and second floor of Building C, including areas in the attic of the Building A and C.
This division ensures a clear separation between student area and office spaces, optimizing the use of the environments and facilitating circulation.
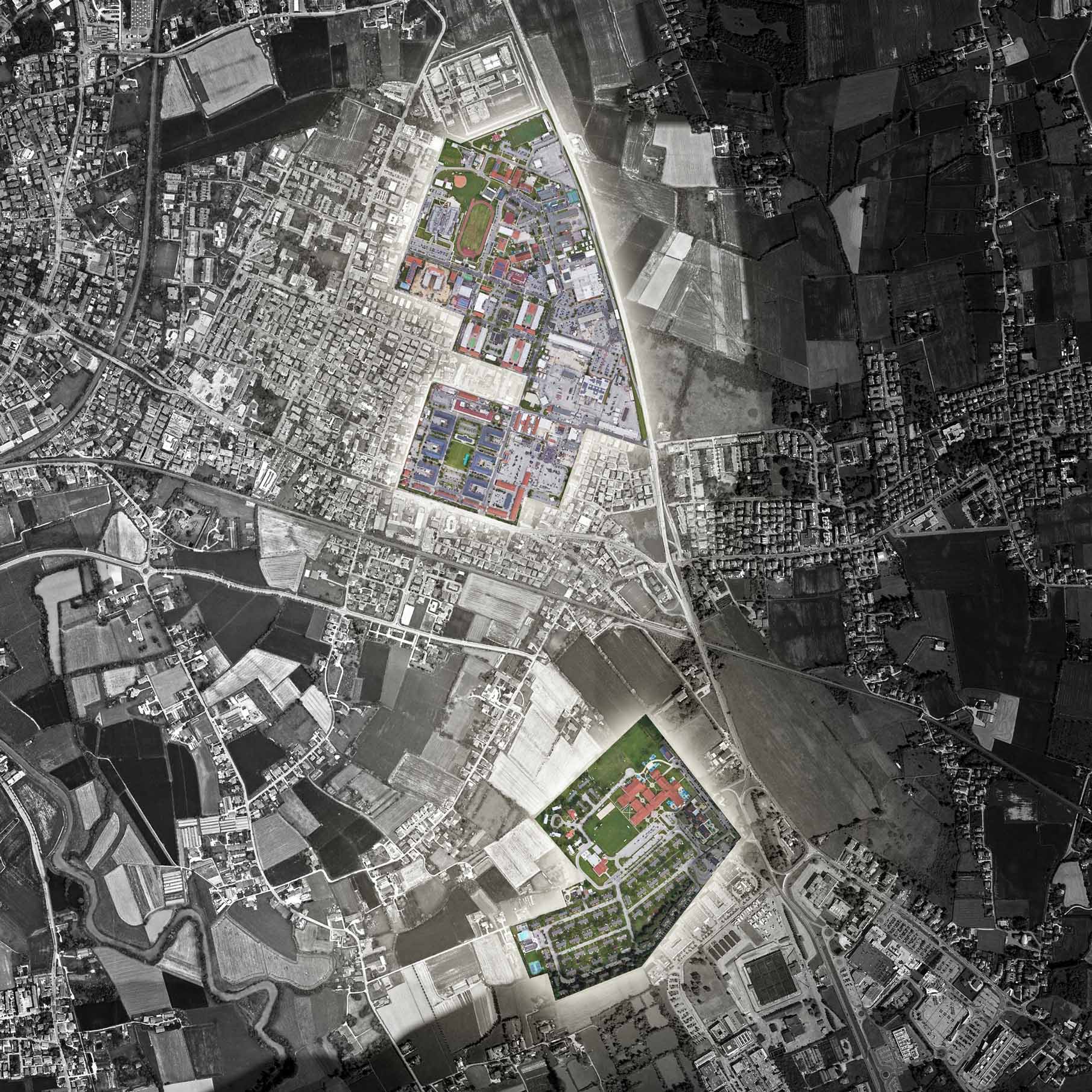
Construction works for the new SW Village and Camp Ederle North.
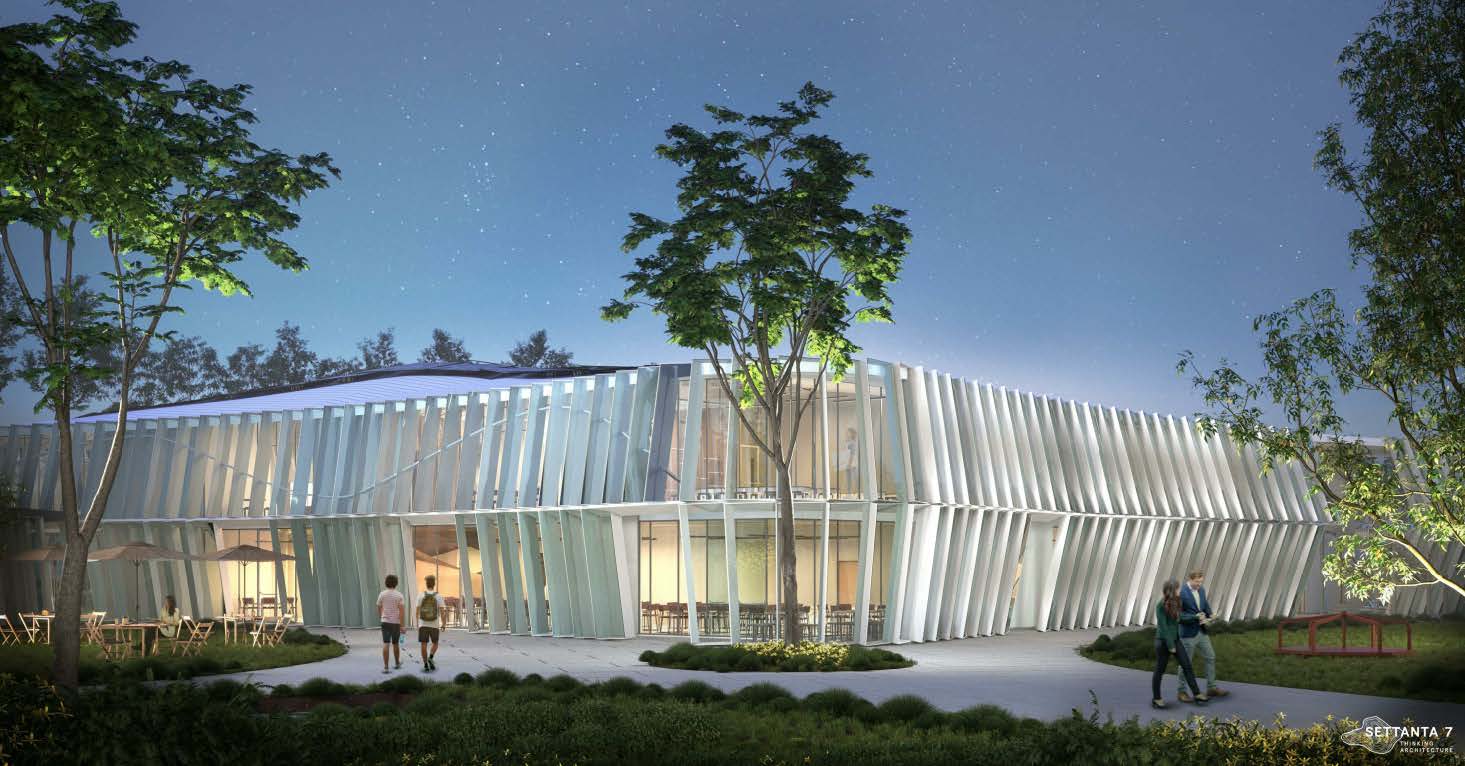
Tender management by ATI Project for the awarding of the construction work for the new secondary school in the Municipality of Mazzano.
The realization involves the creation of a single independent building set within landscaped grounds, consisting of two above-ground floors with an open central courtyard on the roof. It will be connected to the existing building, of which part of the volume will be preserved, by a closed and covered walkway on the first floor.
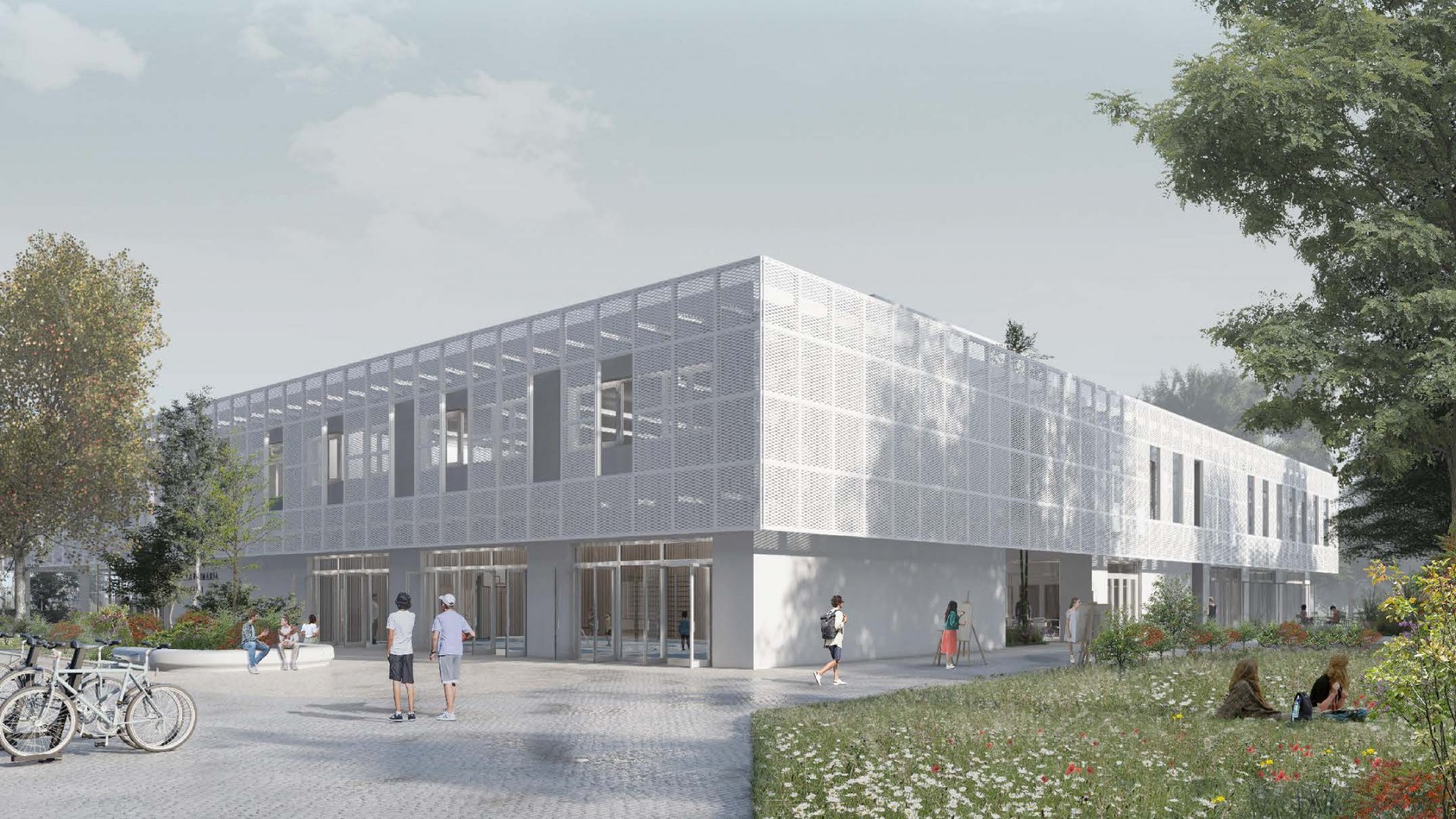
Tender management by ATI Project for the awarding of the construction work for a new primary school in Villastanza – Via Pascoli.
The new school, resulting from the demolition and reconstruction of the current primary school on Via Olona, will be built on the grounds of the secondary school ‘Romano Rancilio,’ at the intersection of Via G. Pascoli, Via Borromini, and Via Don Mazzoleni. This will create a truly synergistic and efficient educational hub in terms of building design, energy use, and services offered.
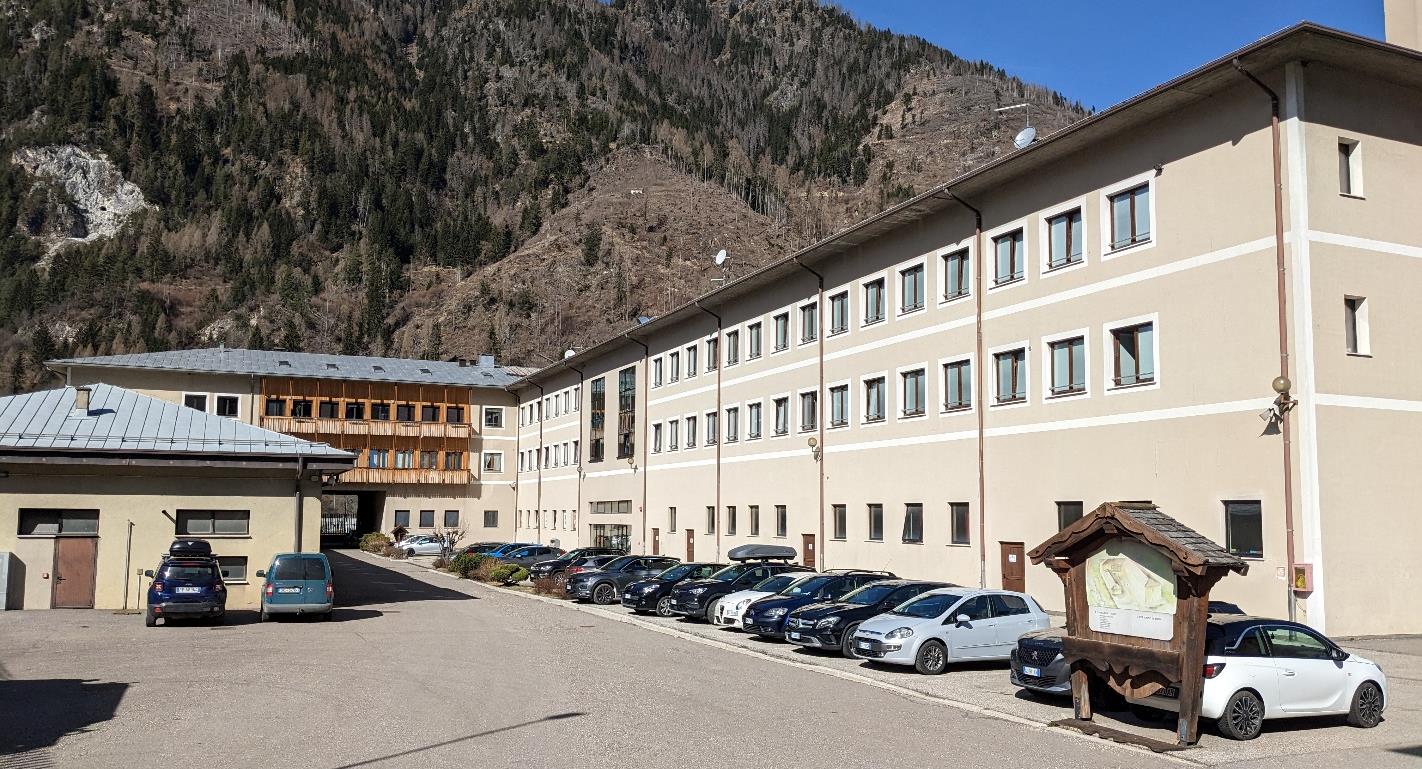
Tender management by ATI Project for the awarding of the construction work for the establishment of an Olympic and Paralympic Village at the Alpine School of Predazzo.
The project included seismic upgrades to the Pavilion and other interventions to address structural deficiencies identified in the analyses, in preparation for the Milan-Cortina 2026 Olympics.
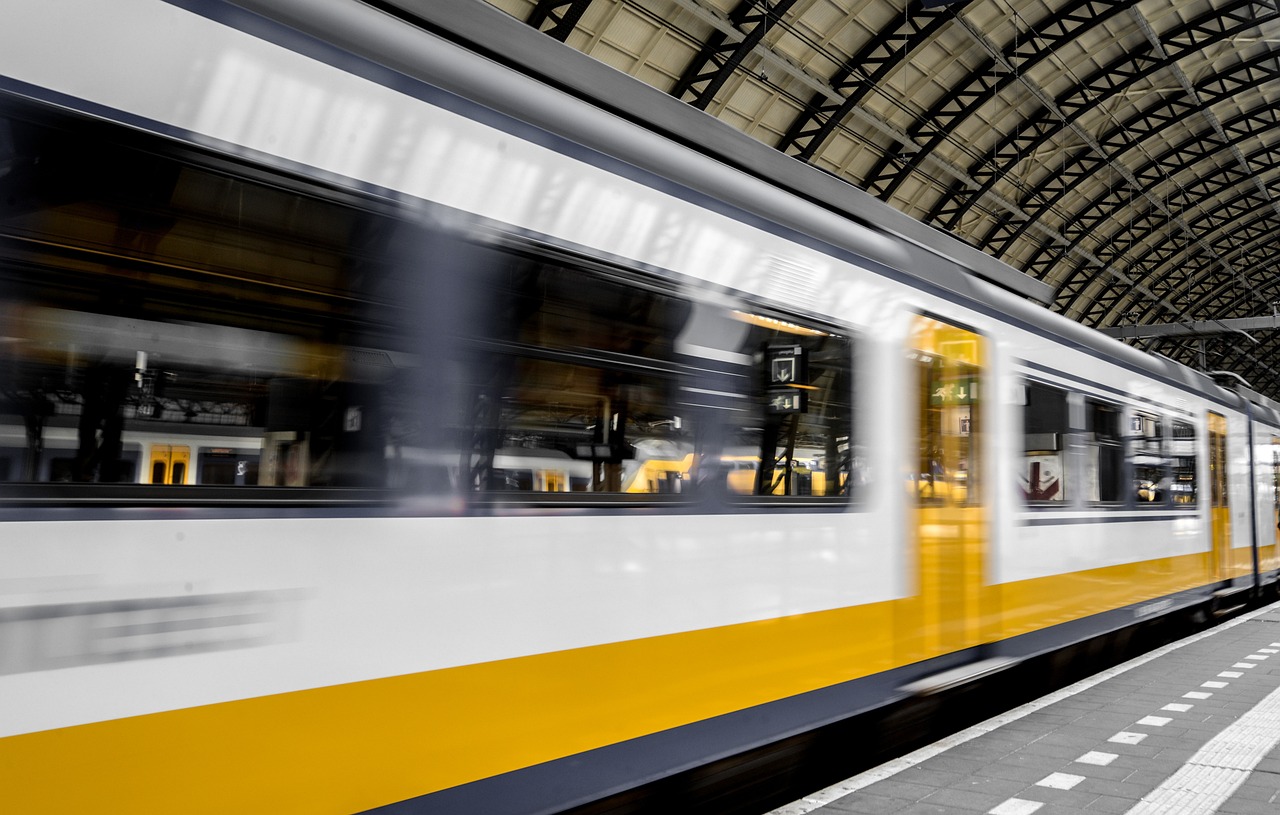
Tender management by ATI Project for the awarding of the renovation and functional redevelopment works of the M2 line stations, Gessate Branch, in Milan.
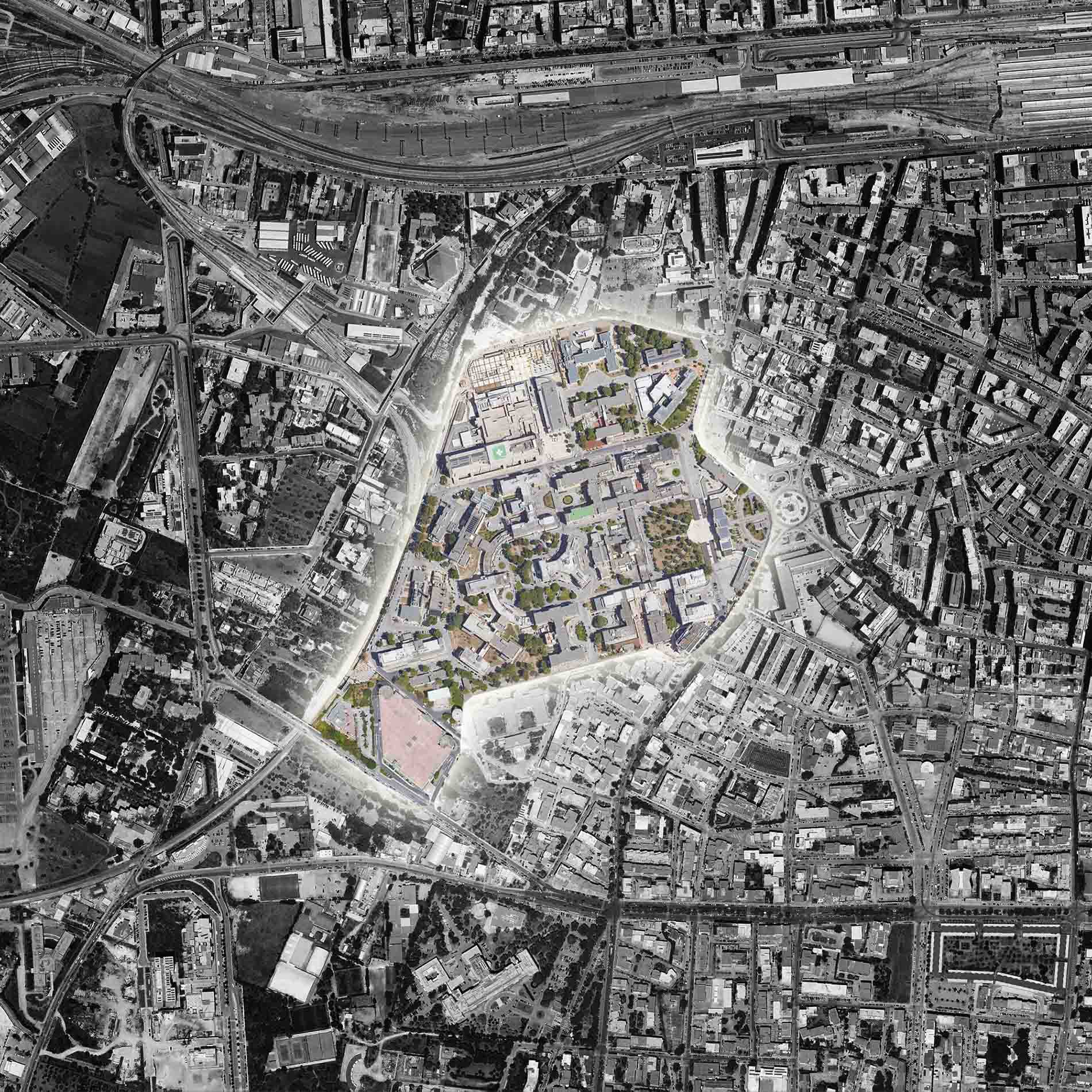
Framework agreement for the building maintenance of the instrumental assets owned by the University Hospital – Consortium of the Policlinico and Giovanni XXIII Hospital of Bari, as well as the properties owned by the University of Bari within the Polyclinic area.

Construction works for the new Educational Pole of Pharmaceutical Sciences and of the new warehouse, with related interdepartmental technical rooms, in the University Center enclosed between via Bassi, via Aselli and via Taramelli in Pavia.
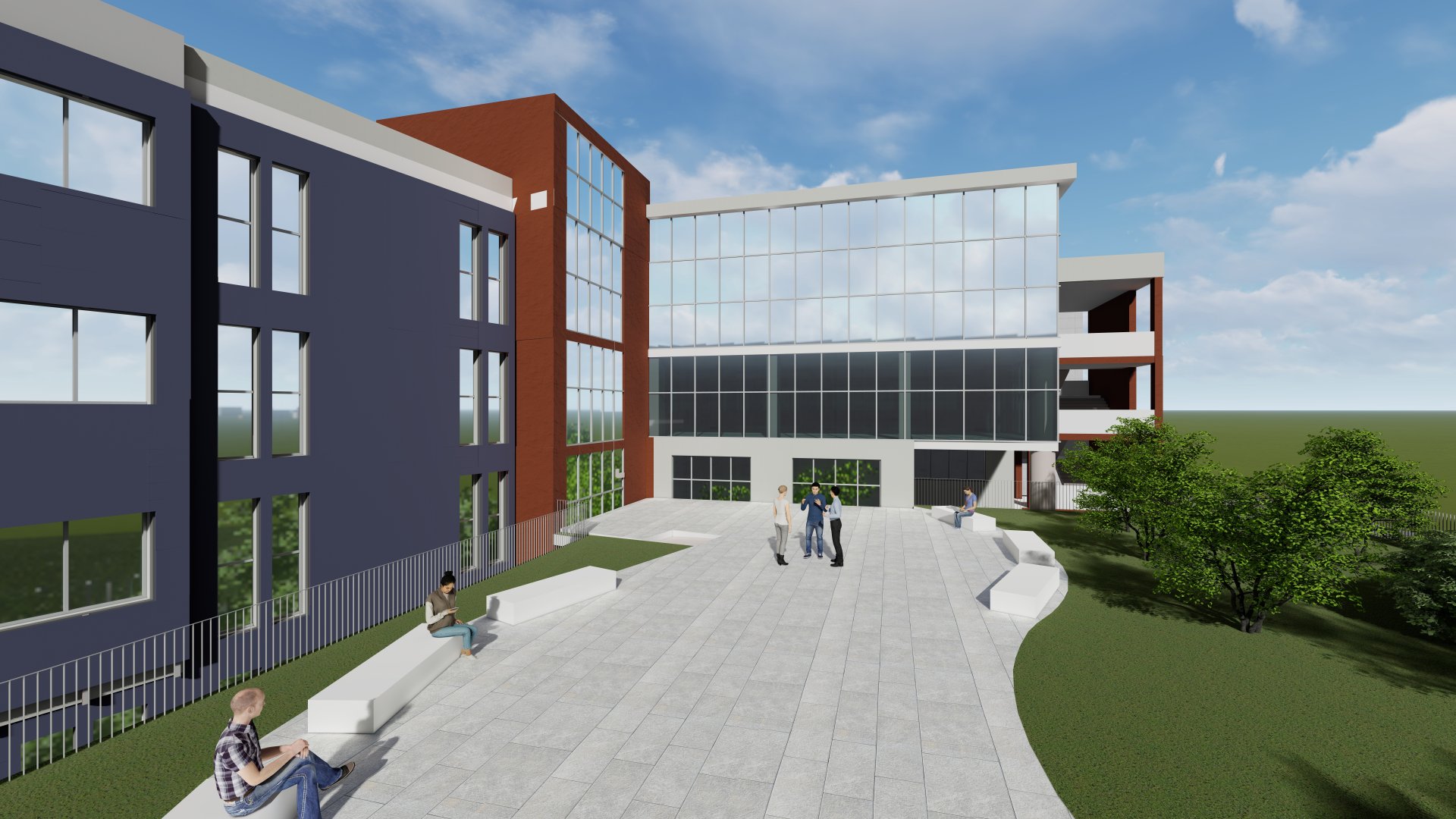
Tender management by ATI Project for the awarding of the construction work for the new Psico-Socio-Pedagogical Insitute “Trebbiani”, which will be located within the Ascoli Piceno School Campus.
The new building of the Insitute will consist of four floor and basament level, and it will be able to accomodate a totale of 20 classrooms, in addition to laboratories, a library, an auditorium, and a gymnasium with a regulation-size basketball court.
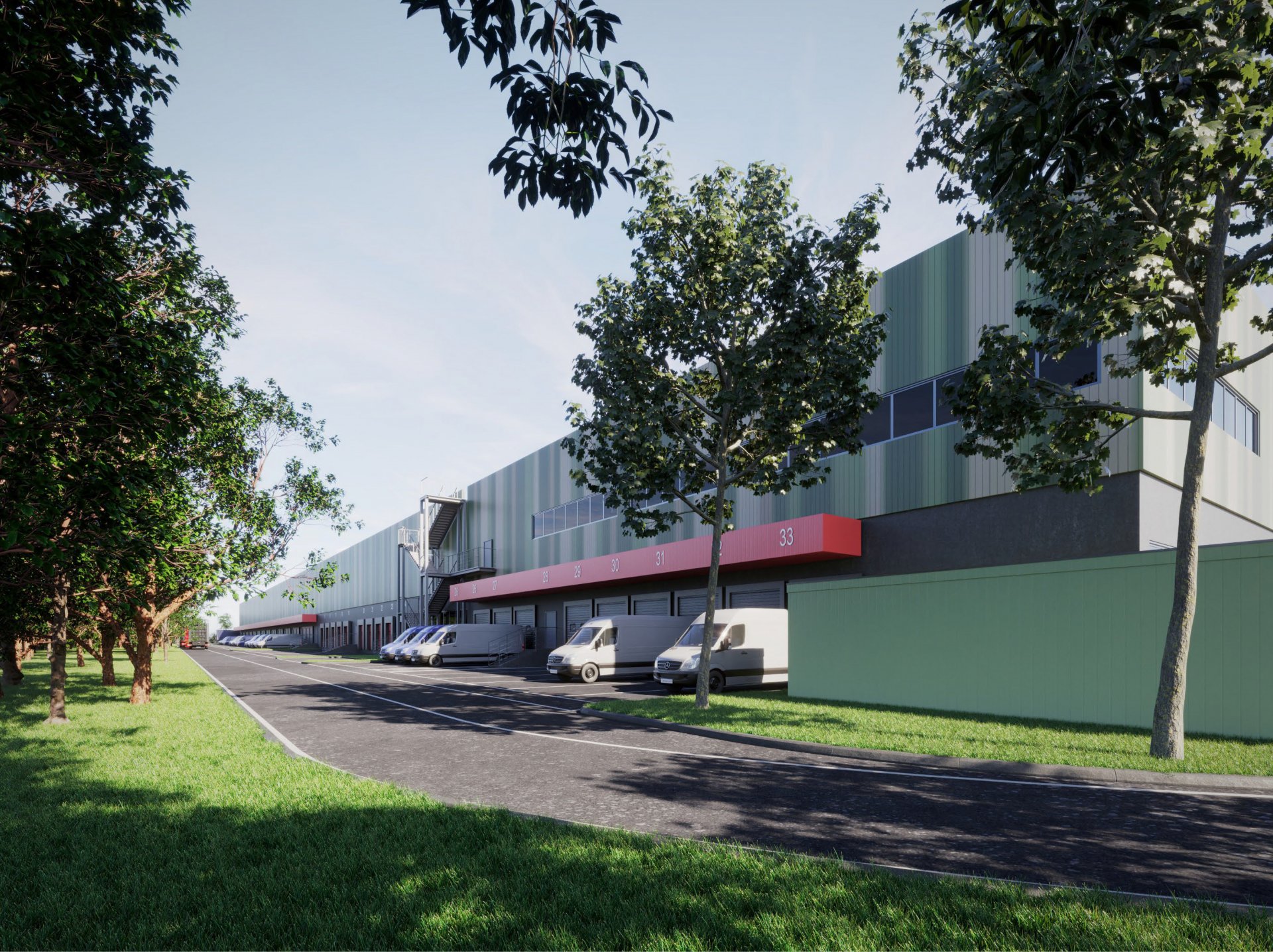
Tender management by ATI Project for the awarding of Design & Build Tender for the executive design and construction of a logistics warehouse for the So.Ge.Mi Market in Milan.
The project involves the construction of a building divided into two floors: the first floor will house the administrative and management offices, while the ground floor will include the cooking center and the market warehouse.
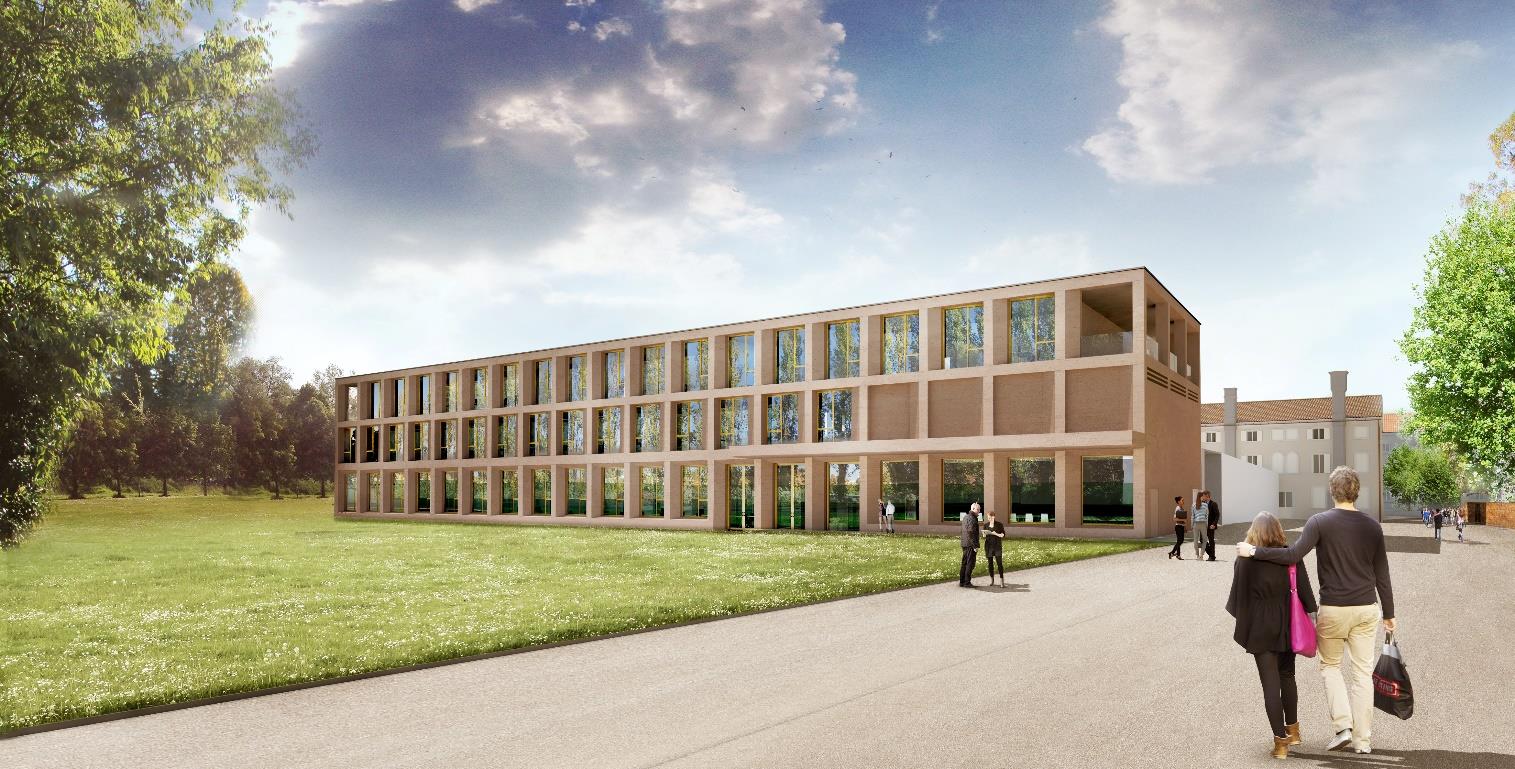
Tender management by ATI Project for the awarding of requalification works of the Ex Consorzio Agrario area and the reconstruction with volumetric expansion of the new headquarters of the Water Purification Consortium in Noale, Venice. The works include the construction of new buildings using materials and techniques with a low environmental impact.
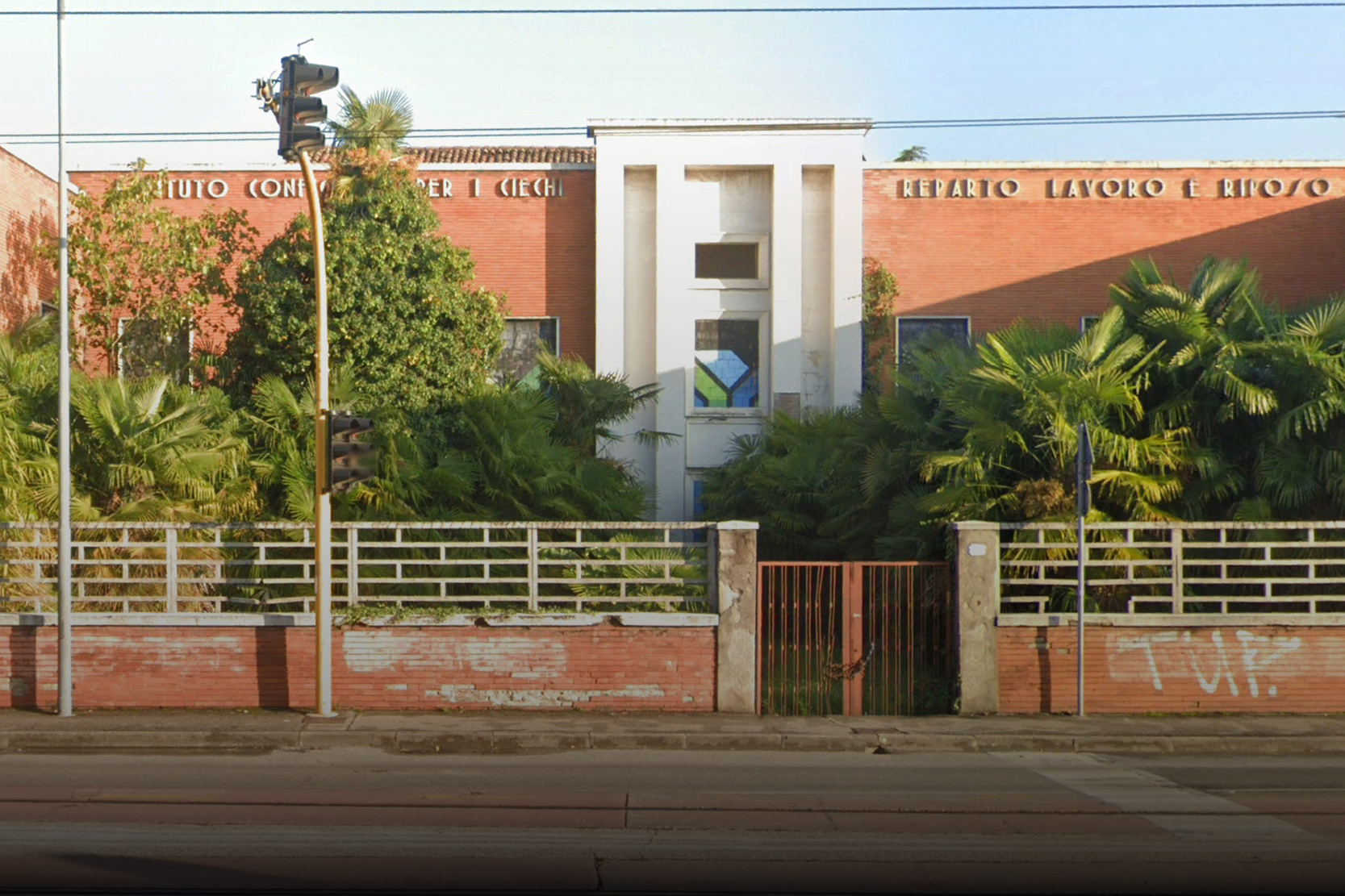
Tender management by ATI Project for the awarding of the restoration and requalification works of the Ex Configliachi Complex in via Guido Reni 59, Padua.
The building is currently in a precarious state but holds great architectural value. The Municipality of Padua has decided to transform it into a community space for the Arcella neighborhood, which is densely populated but lacks such spaces.
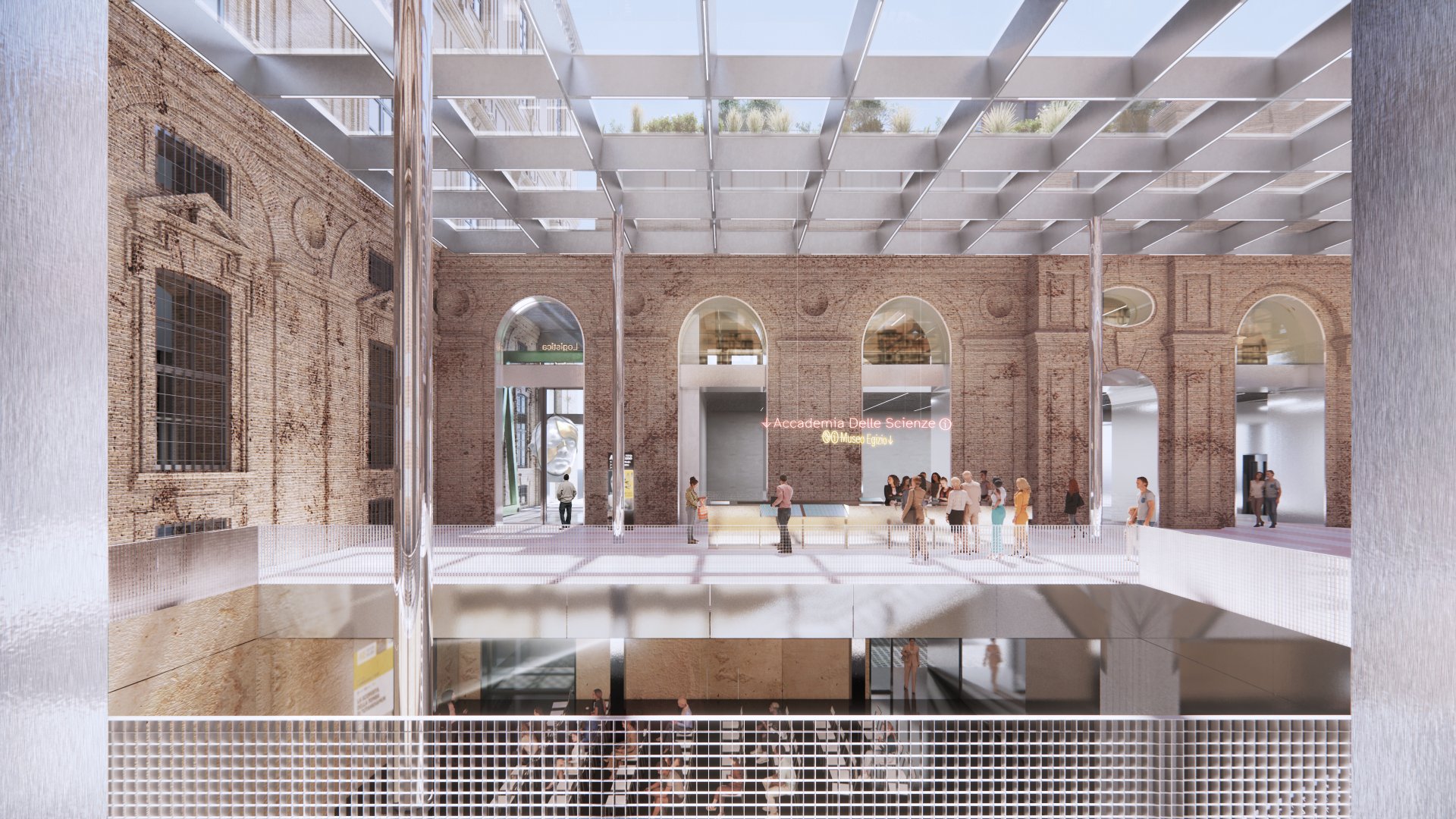
Tender management by ATI Project for the awarding of the construction works for the glass roof of the internal courtyard of Palazzo del Collegio dei Nobili and refunctionalization and reorganization of spaces on the ground floor and first hypogeum of the Egyptian Museum of Turin.
The new roof combines creativity and elegance with sustainability and functionality. It is designed to collect rainwater, provide excellent natural and artificial lighting through its transparency and integration with the lighting system, and ensure good natural ventilation and thermo-hygrometric regulation with minimal mechanical systems.
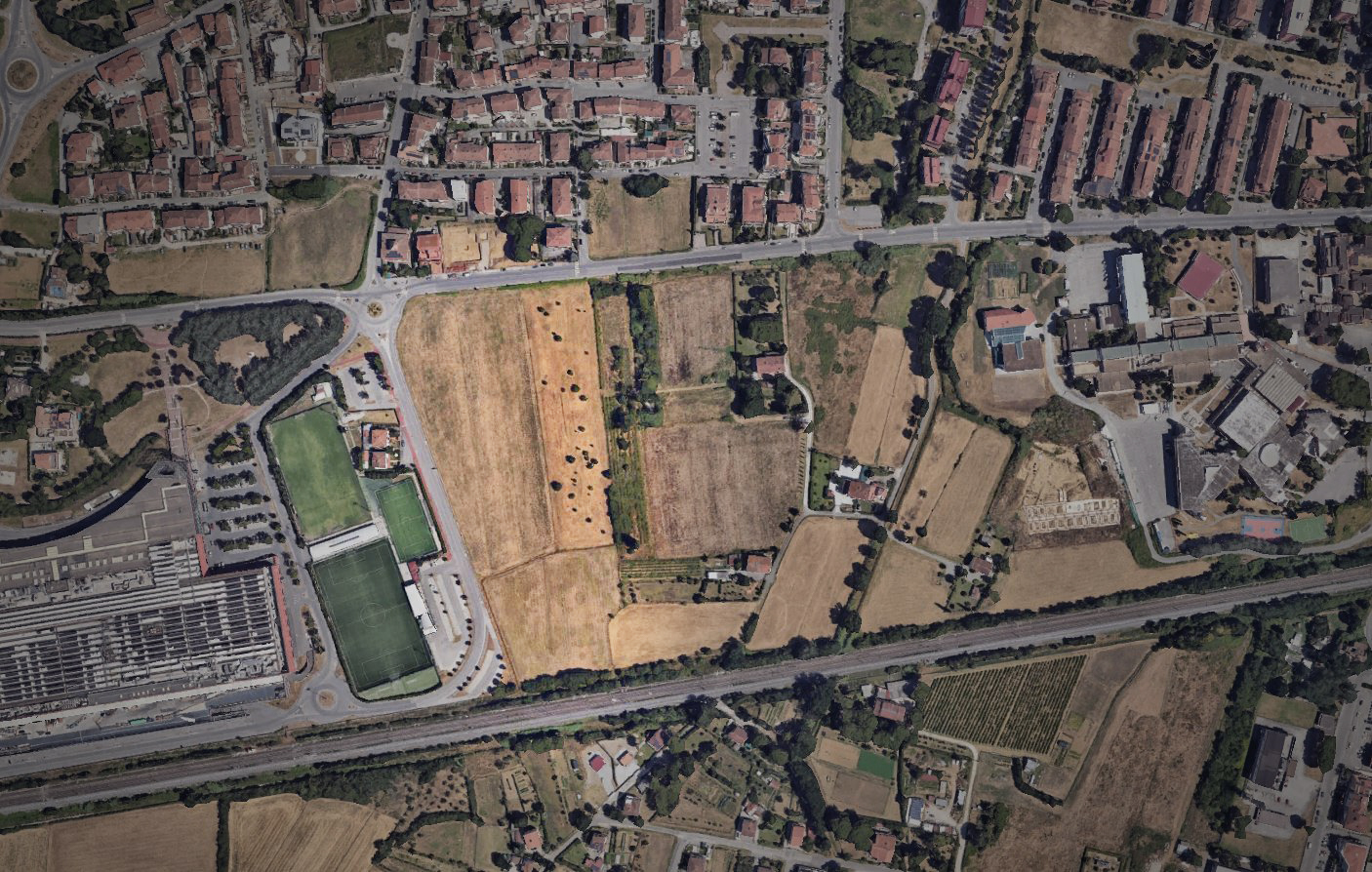
Tender management by ATI Project for the awarding of the realization works for the a new Athletic Sports Center serving the schools on Raffaello Sanzio Street in Empoli.
The project includes an athletic facility featuring an 8-lane outdoor track for national competitions, an indoor training track of 60 meters, a covered gym, grandstands with 1,514 seats, locker rooms, and restrooms. The external area will be developed with a large parking lot, green spaces, pedestrian and bicycle paths, and parking areas.
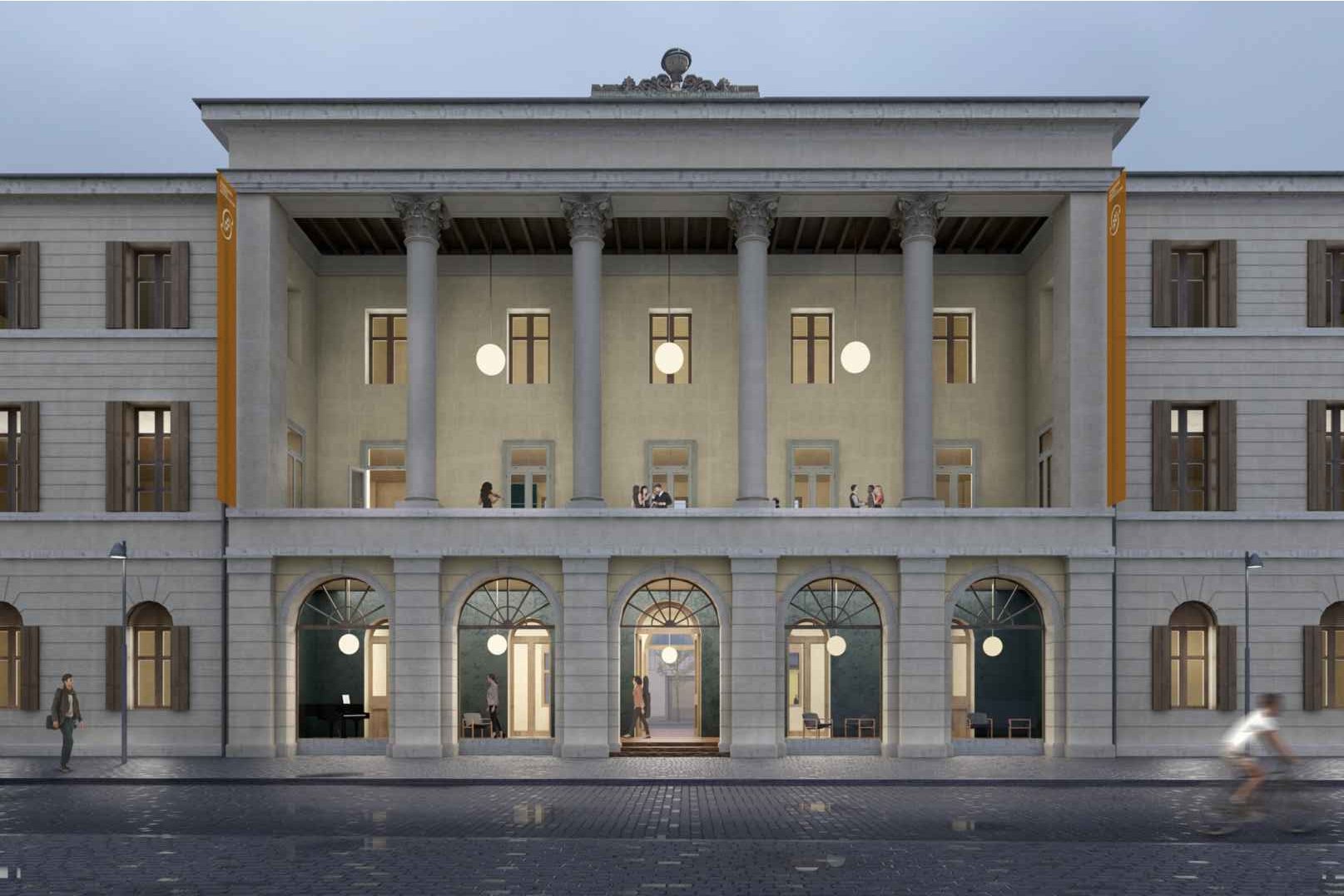
Tender management by ATI Project for the awarding of the realization works of the new “A. Steffani” conservatory in the municipality of Castelfranco Veneto that aim to consolidate all educational activities into a single location, currently dispersed across Villa Barbarella, the Chiostro dei Serviti, and the Teatro Accademico.
The new facility will include classrooms, laboratories, a library, and spaces for ensemble music. Additionally, a glass hall will be built to connect the buildings and will host small exhibitions and a collection of antique instruments owned by the municipality.
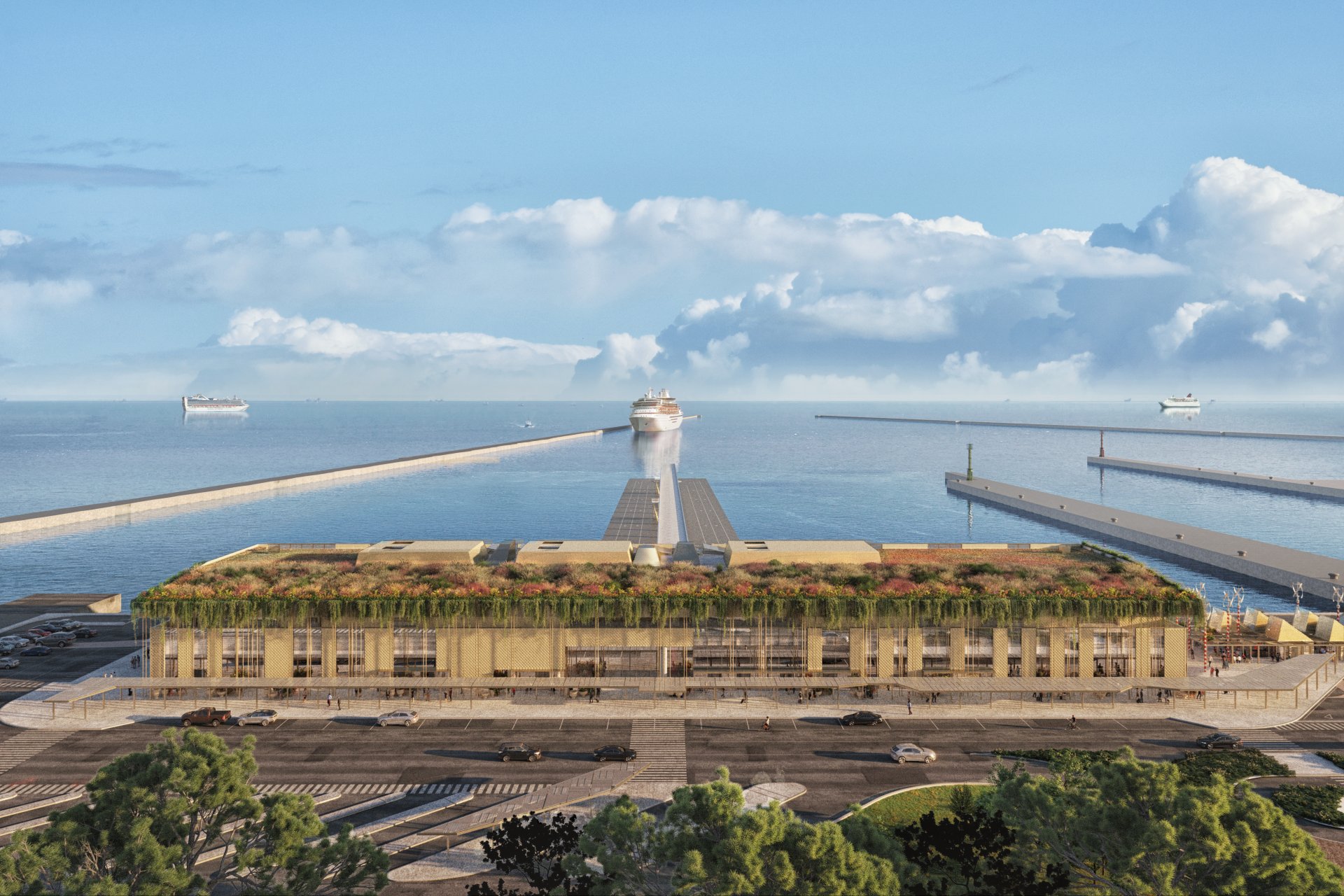
Tender management by ATI Project for the awarding of the realization works of a New Cruise Terminal on the cruise quay of Porto Corsini and on adjacent state-owned areas granted to Ravenna Civitas Cruise Port Srl.
The creation of the new terminal will also contribute to the revitalization of Porto Corsini, developing a modern, sustainable cruise port that harmonizes with the surrounding environment.
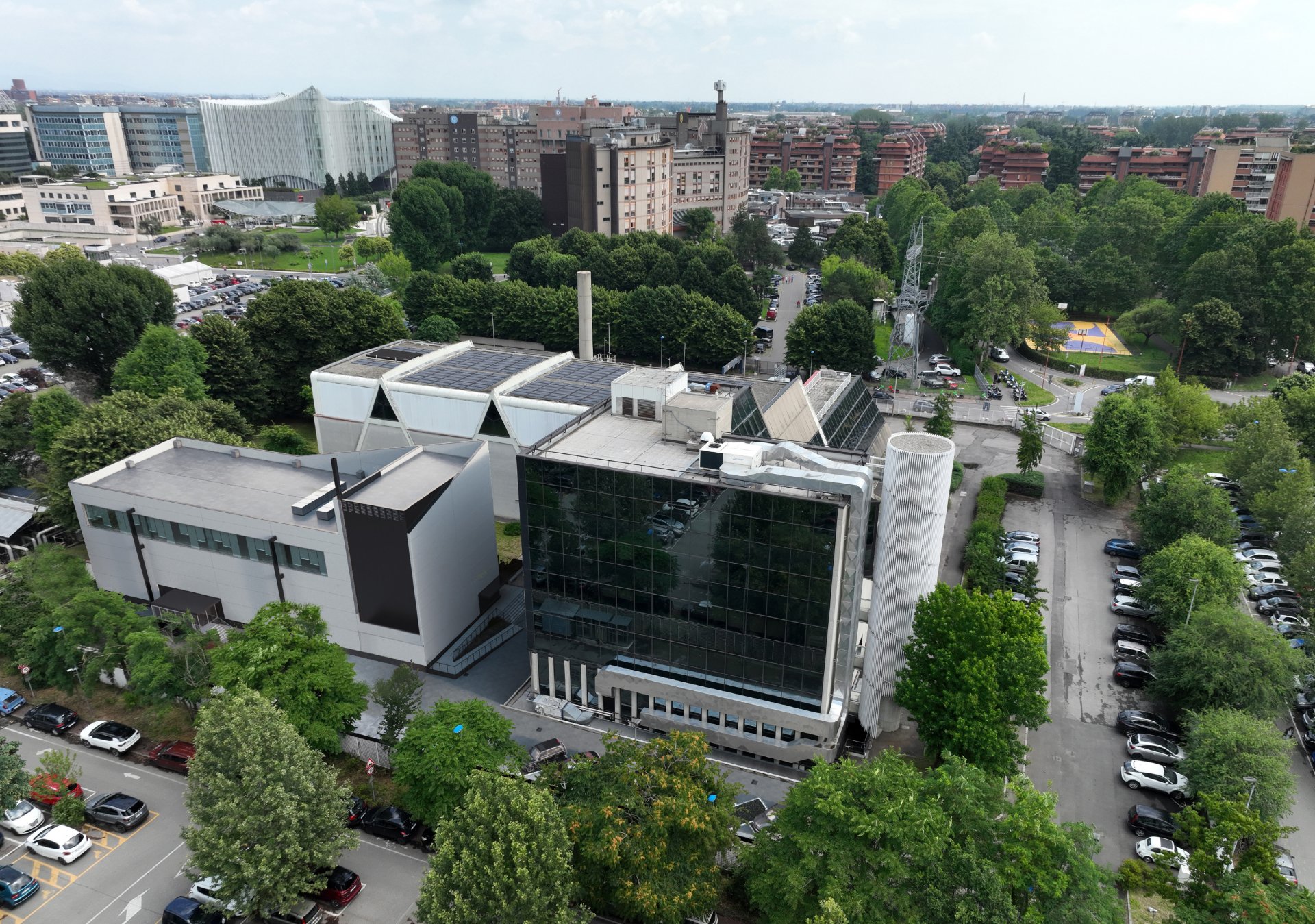
Tender management by ATI Project for the awarding of the realization works of the new building for the IRIS Project of the University of Milan in the LASA Hub, in Segrate.
This facility will host equipment for the development of superconducting magnets related to the IRIS Project and will promote the study of superconductivity and magnetism. IRIS will be an advanced laboratory dedicated to accelerators and their associated test facilities (AATF laboratory).
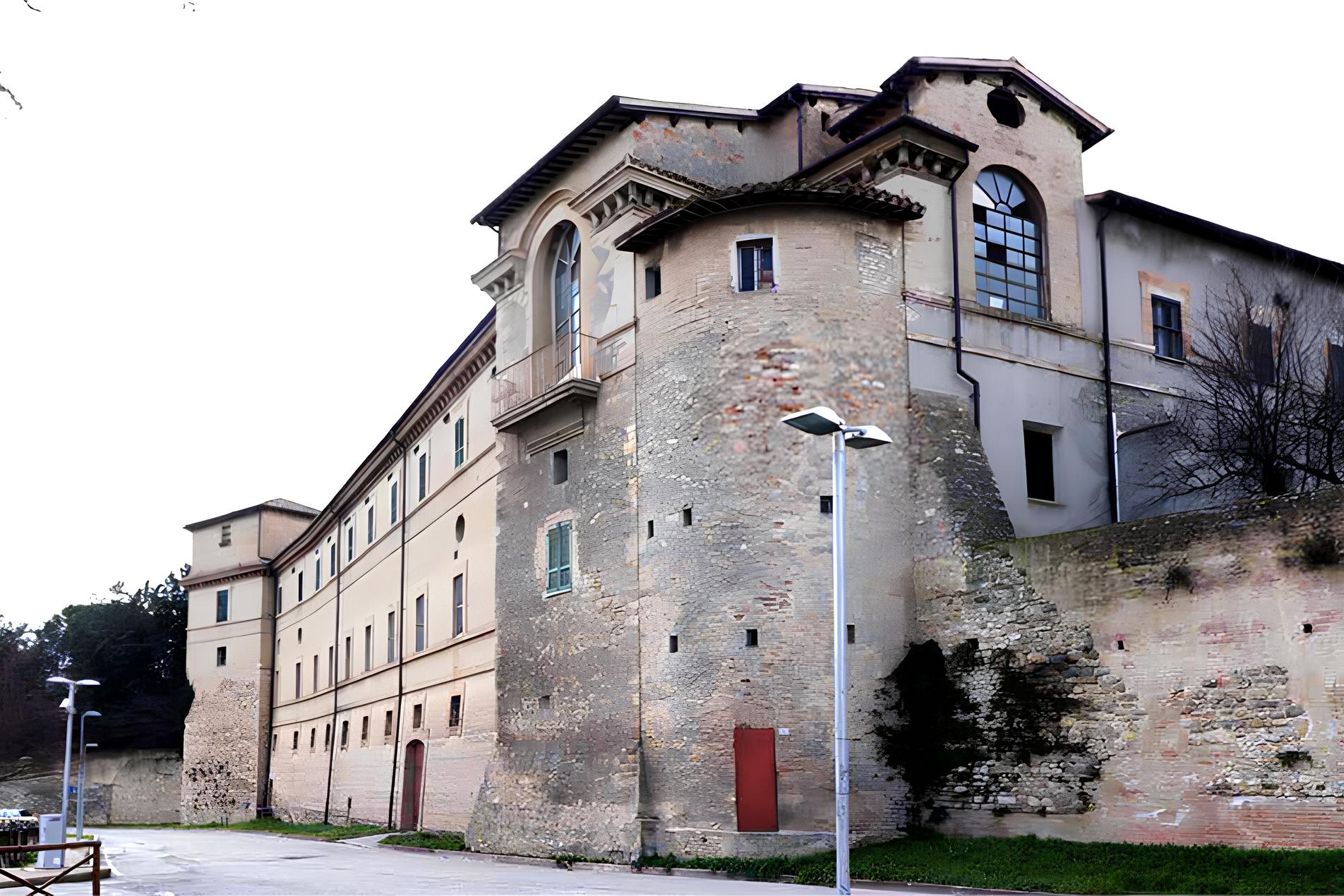
Tender management by ATI Project for the awarding of Design & Build Tender for the final and executive design and the works for the realization of a Community Hospital in Montefalco.
The project includes a series of structural interventions aimed at reducing the seismic risk of the building. Work will be carried out on the roofs to ensure they comply with seismic safety standards, taking advantage of the recent renovations already completed, and further inspections will be conducted after the interventions to ensure the building meets the required safety levels according to regulations.

Tender management by ATI Project for the awarding of Design & Build Tender for the executive design and restoration work of the Nursing Home in Via Marchesetti 8.
The intervention involves the renovation and modernization of the building, including strengthening the structures and adding seismic-resistant elements. Work will also be done to install new heating, cooling, plumbing, and drainage systems.
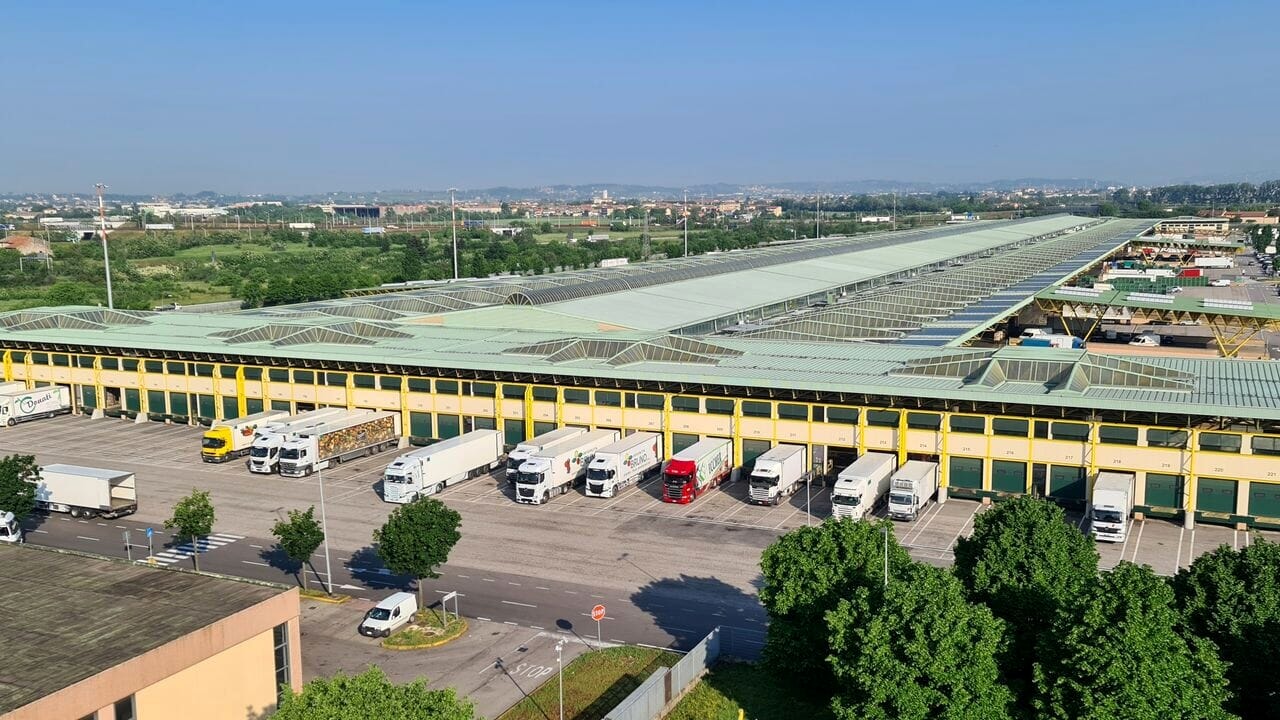
Tender management by ATI Project for the awarding of the requalification works of the plant system of the Veronamercato Spa.
The project involves improving the refrigeration system in two areas of the fruit and vegetable sector and installing an intelligent system for managing and tracking goods.
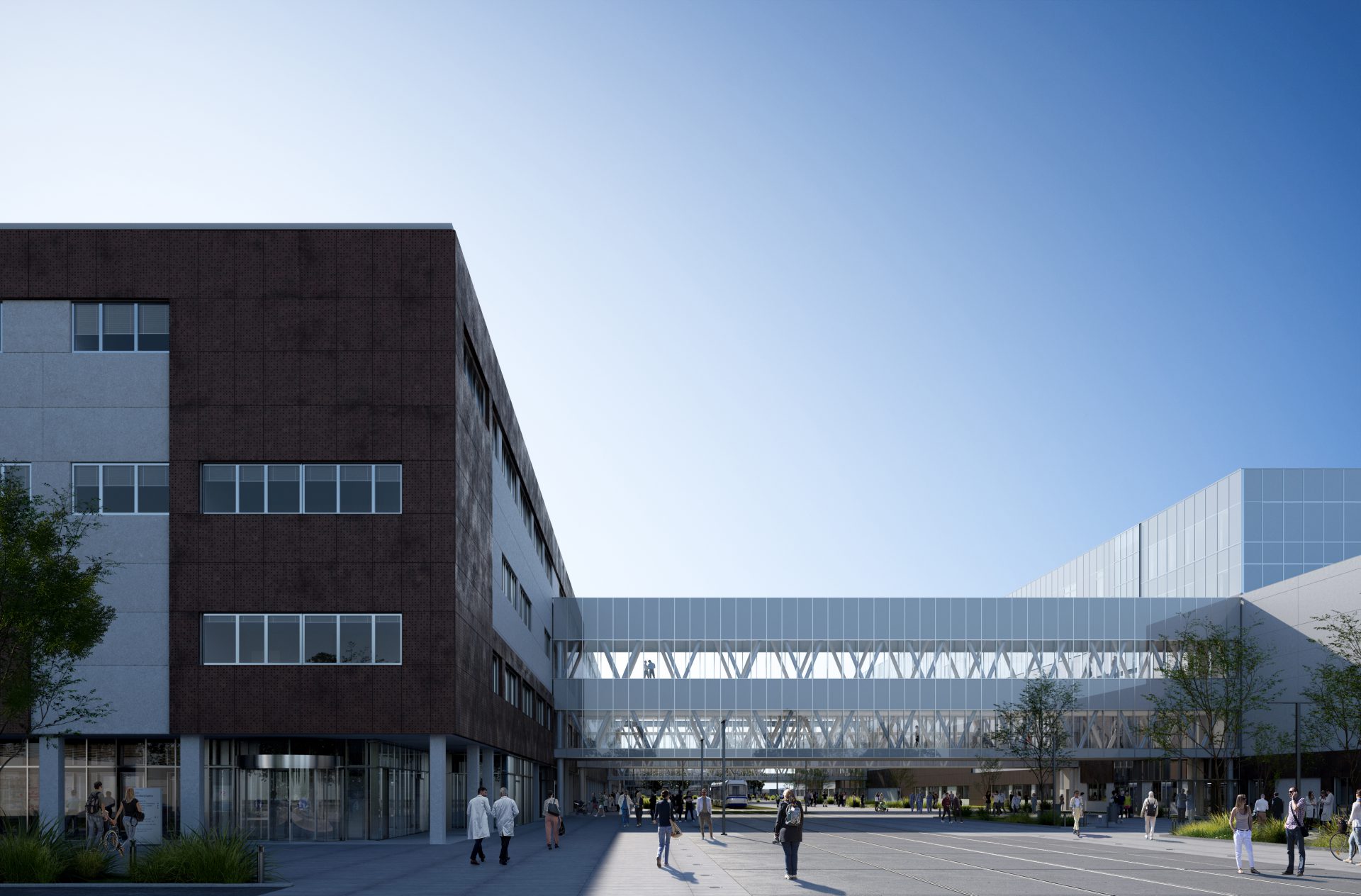
Completion of the ”Raw rooms (DP100) ” inside the New University Hospital of Odense – Nyt OUH.
Link to the project: NYT OUH University Hospital
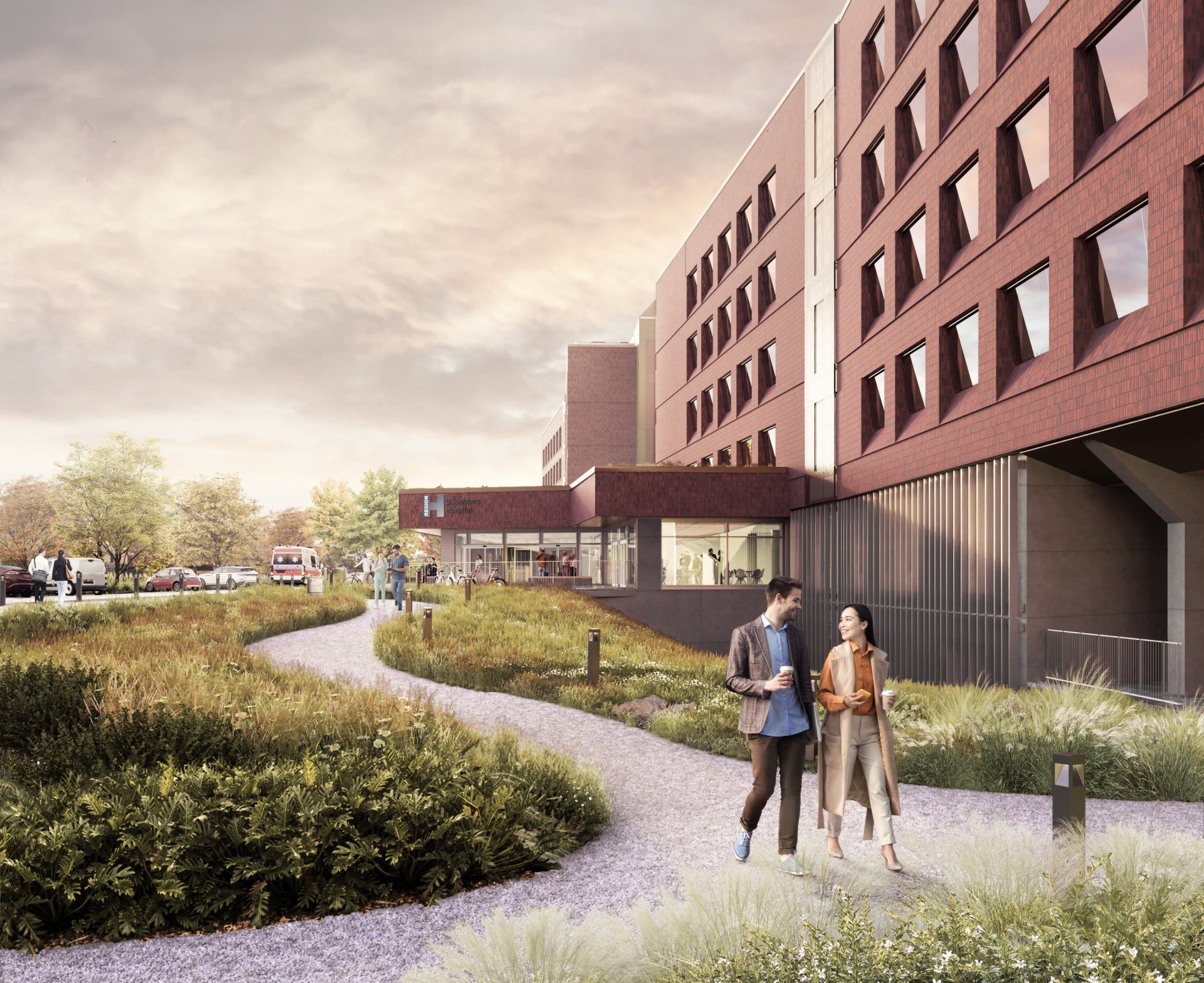
Design and build for the construction of the new Bispebjerg Hospital in Copenhagen, Denmark.
Link to the project: Bispebjerg Hospital
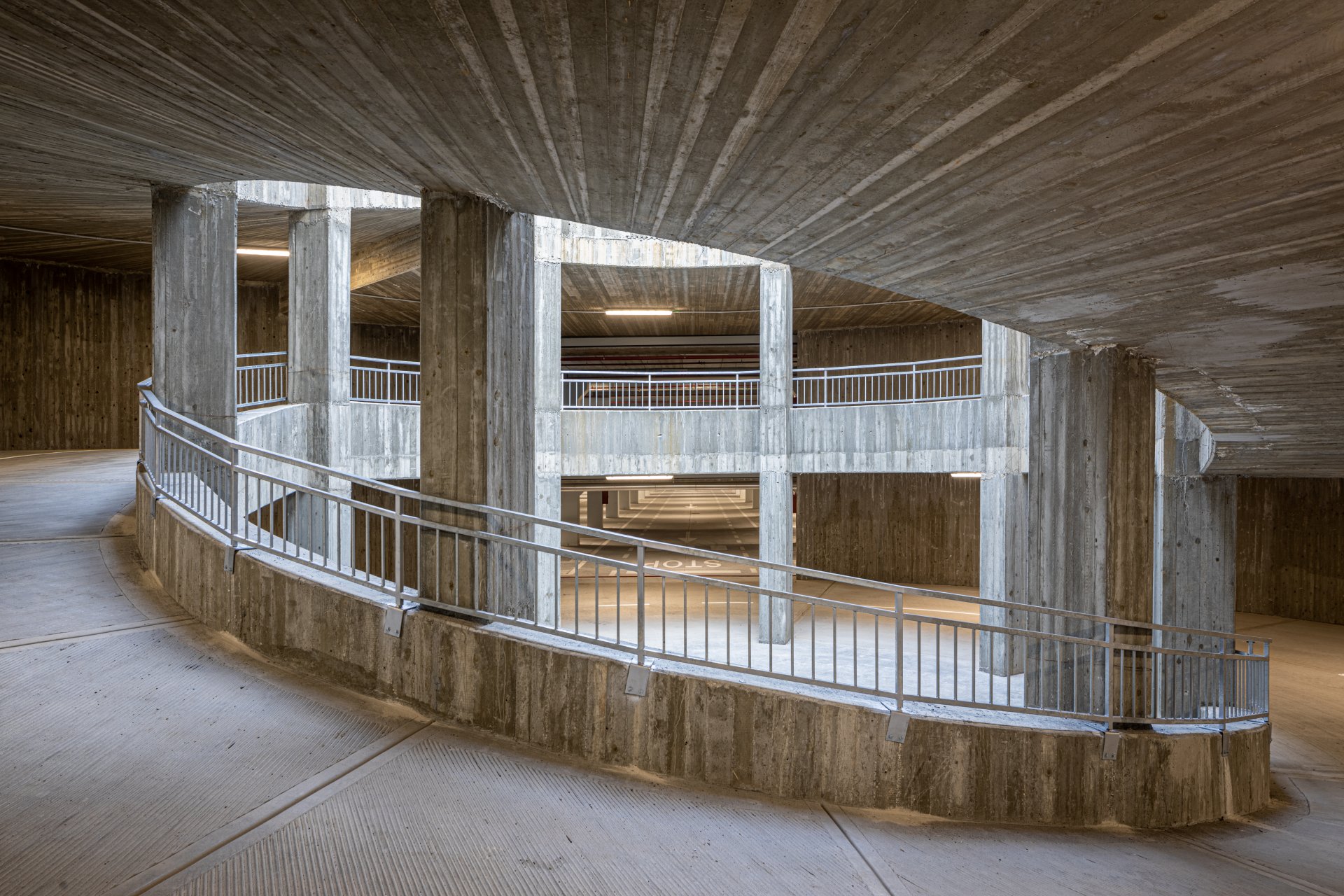
Design and build contract for the construction of the underground and surface multi-storey car park facing via De Gasperi, in the Municipality of San Donato Milanese (Milan).
Link to the project: De Gasperi Car Park.
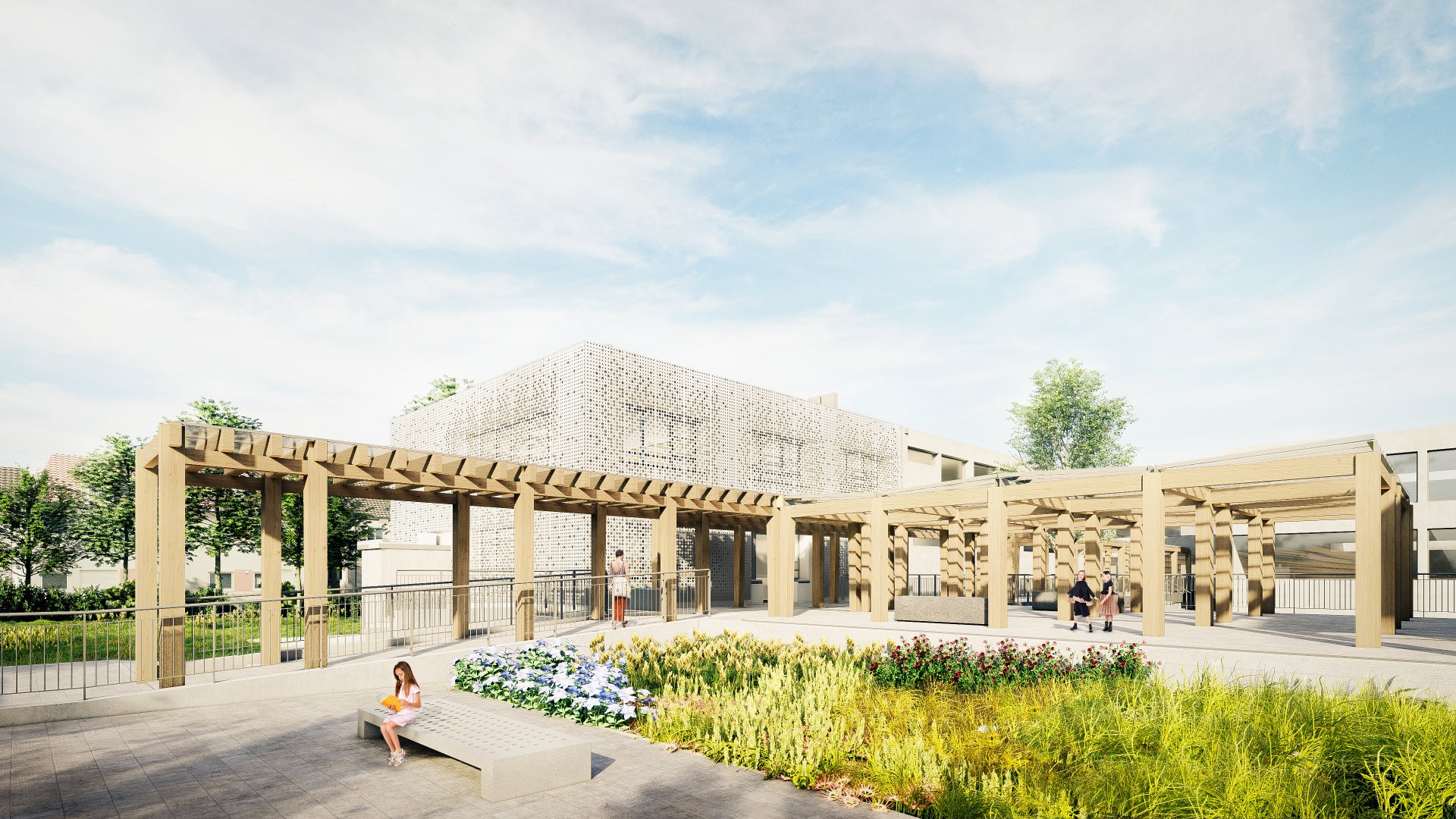
Design and build contract for the renovation and expansion of the school complex in via Roccafranca, demolition of the school in via Maffoni and safety measures regarding the completion of the school complex in viale Mellini with the construction of a new pavilion, in the Municipality of Chiari (Brescia).
Link to the project: Chiari School Complex
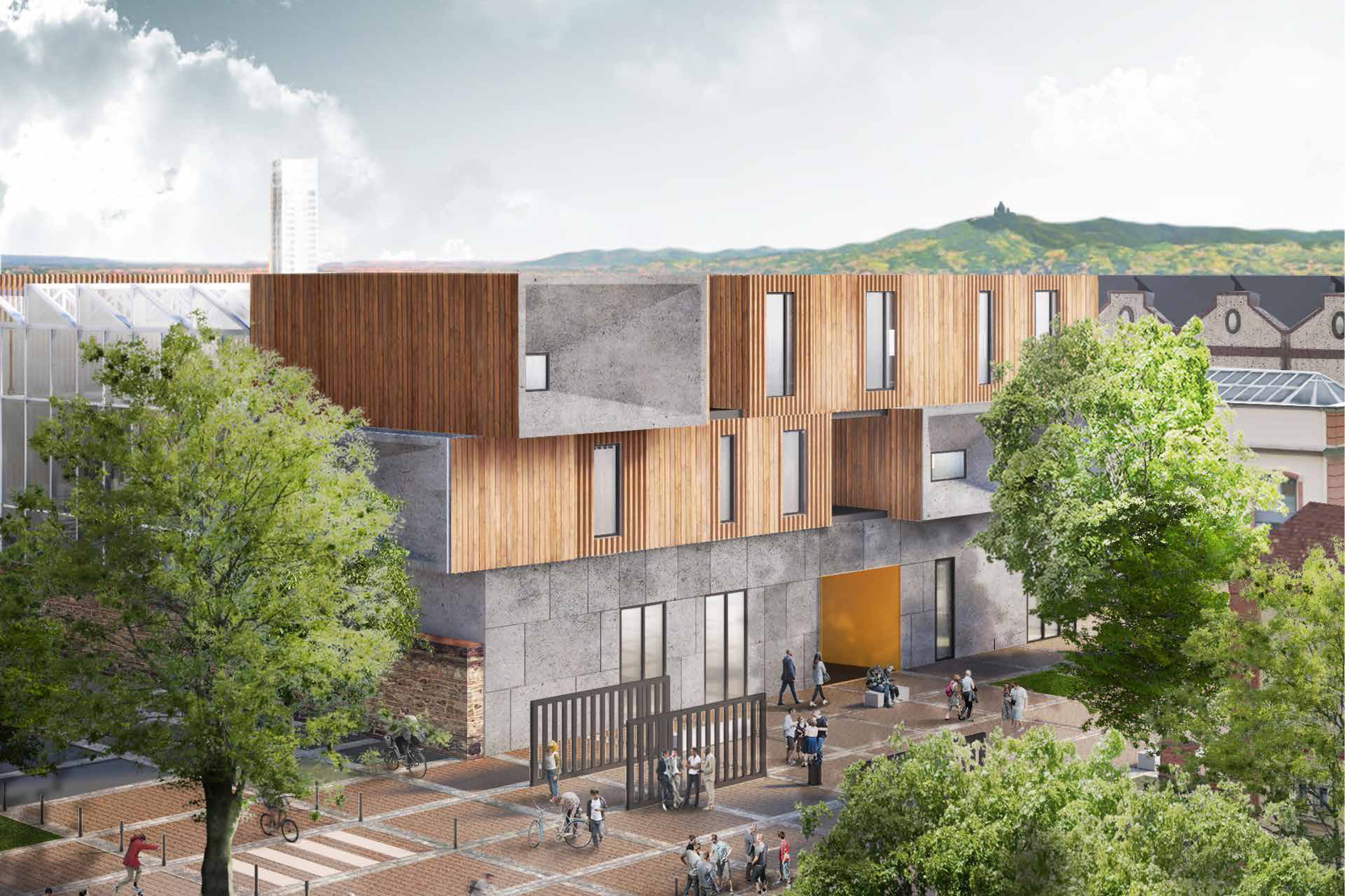
Tender management by ATI Project for the awarding of the realization works of a new Learning Center “Giovanni Cottino” in Torino.
The ground floor will feature a green courtyard and common spaces such as the conference hall, exhibition area, café, study areas, and services. The upper floors will be dedicated to teaching rooms and relaxation areas. The external areas will be designed later and shared with other buildings in the Cittadella Politecnica.
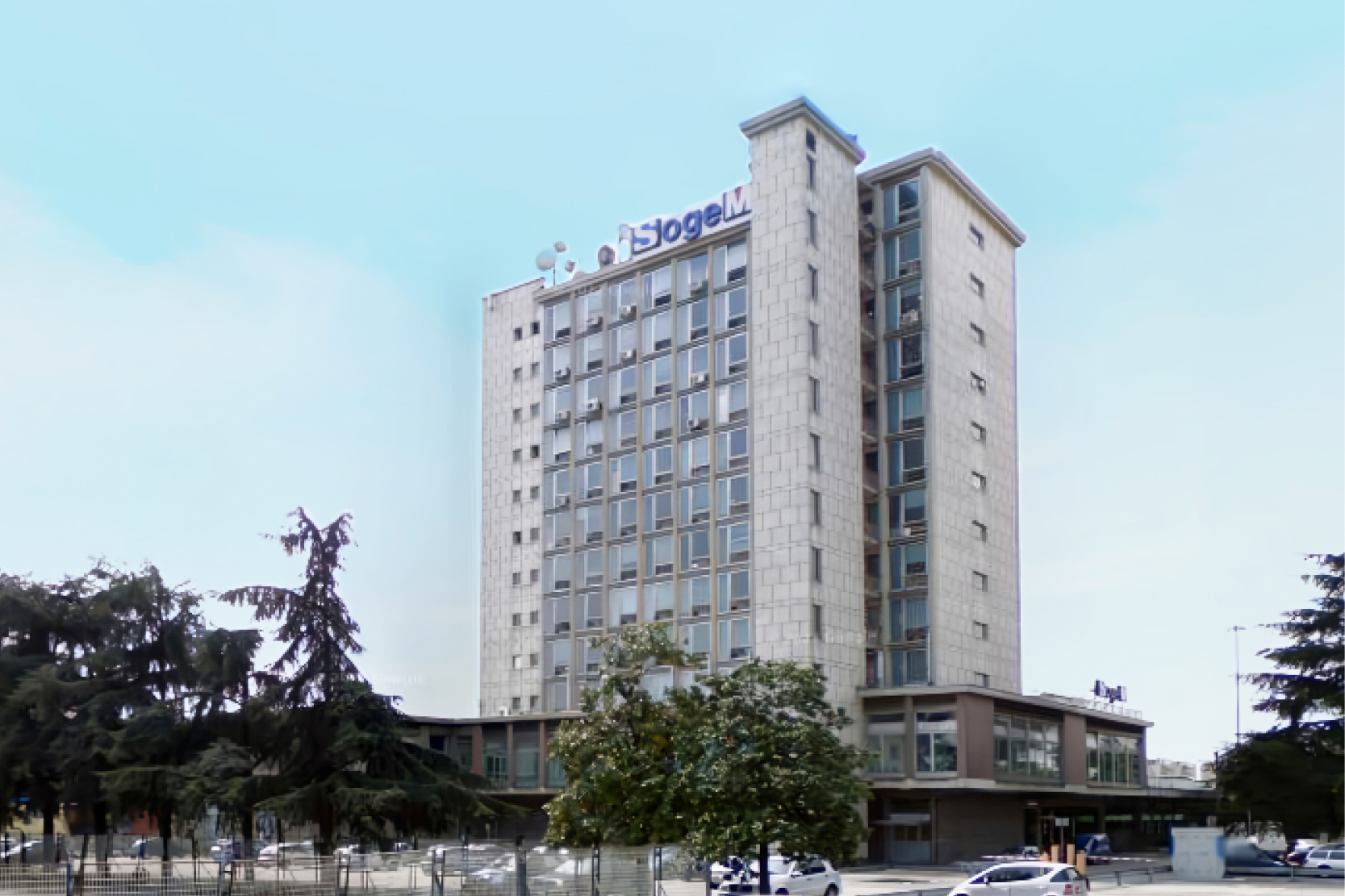
Tender management by ATI Project for the awarding of the Design & Build Tender for the executive design and technical and plant redevelopment for the Palazzo Affari SogeMi Spa in Milan.
The intervention focuses on the renovation of the building from the second to the eleventh floor, including roof works and specific interventions in the basement. The goal is to enhance the building’s energy performance and update the building envelope.
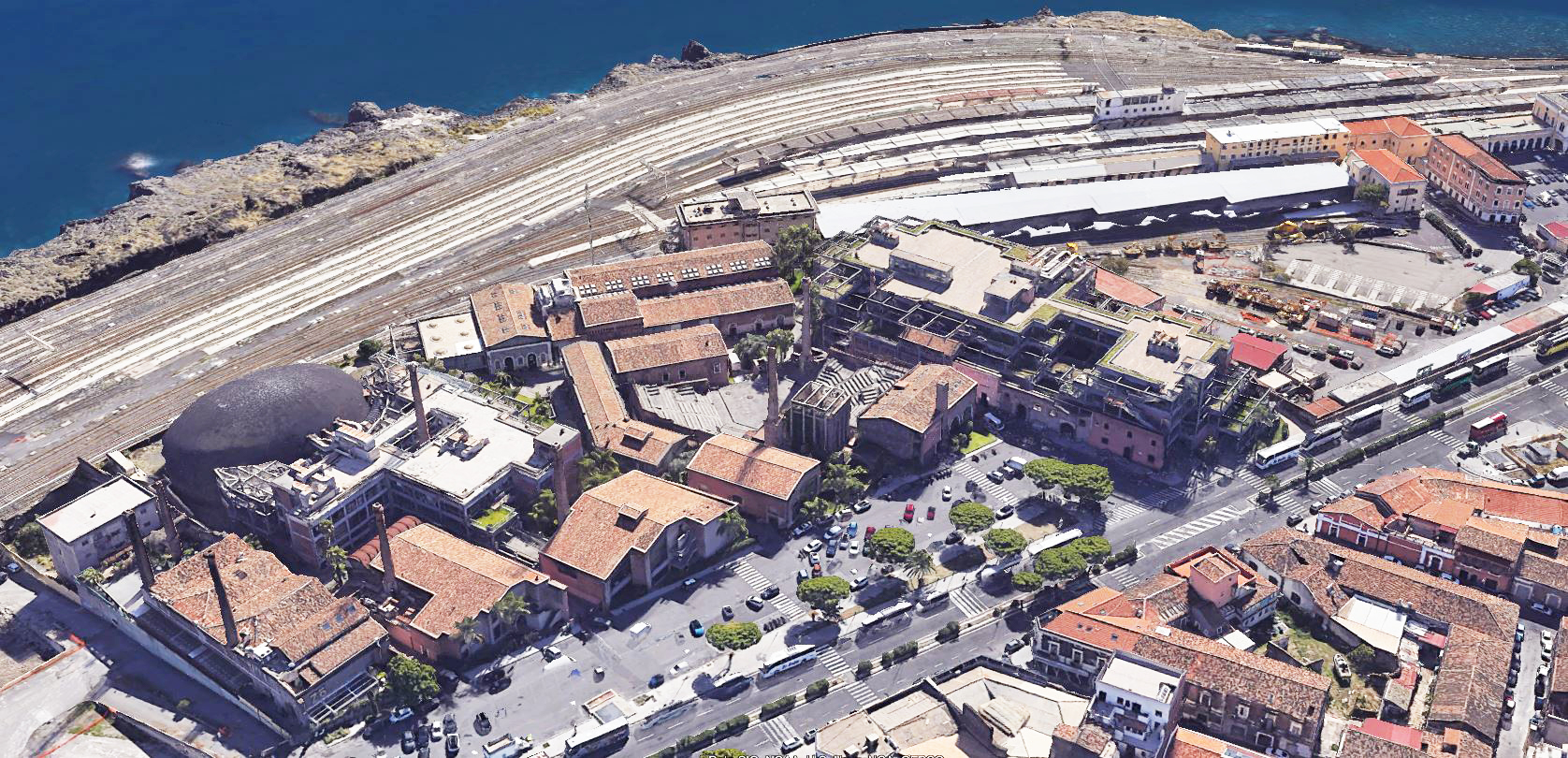
Tender management by ATI Project for the awarding of the requalification works of the Congress and Exhibition Center “Le Ciminiere” in Catania.
The construction work involves addressing various structural and deterioration issues. It includes replacing the damaged ground floor flooring and resolving water infiltration problems on terraces and rooftop gardens, with waterproofing and restoration of the greenery.
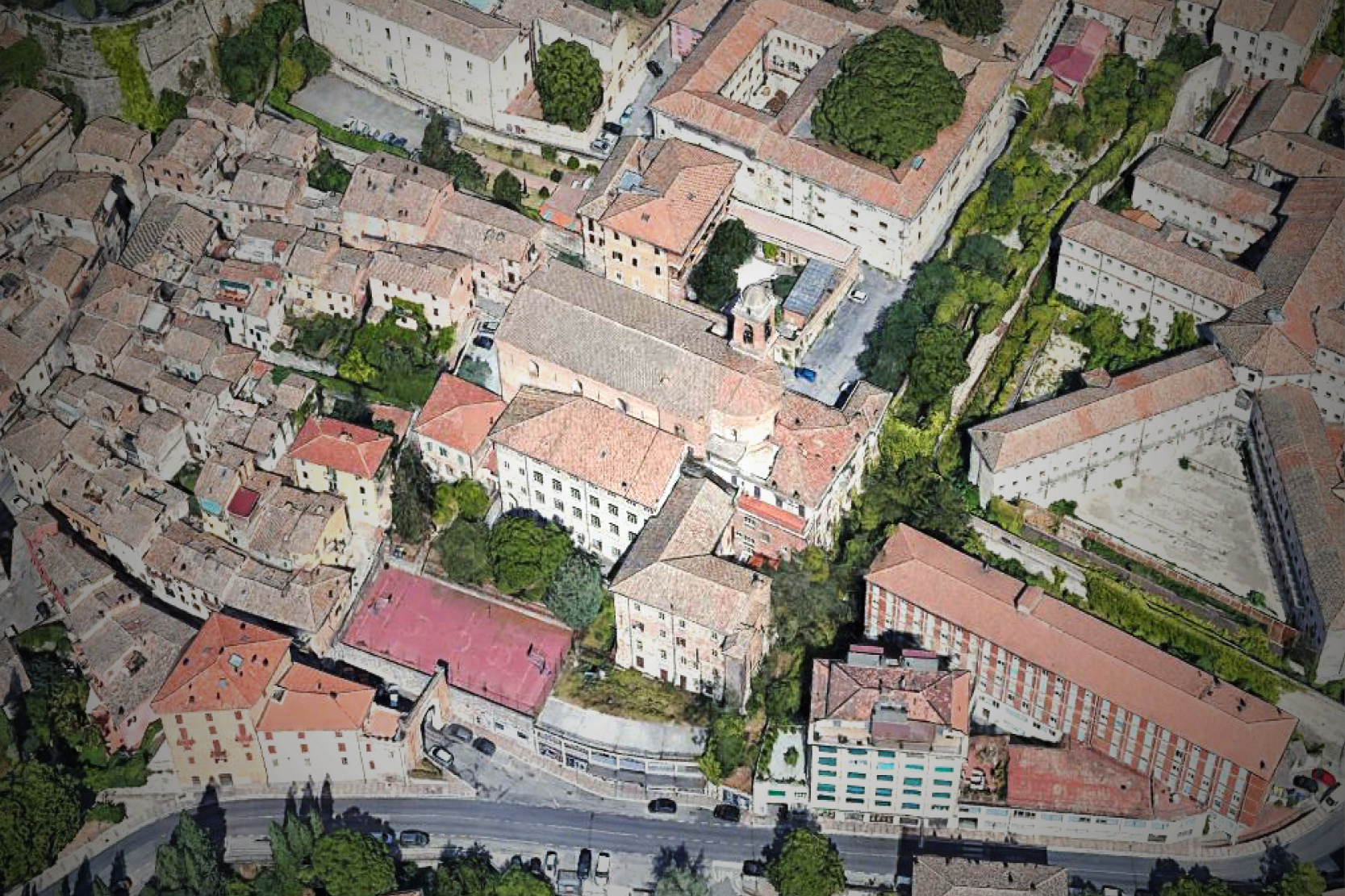
Tender management by ATI Project for the awarding of the restoration works of the Liceo Magistrale “A. Pieralli” in Perugia.
The intervention aims to improve the seismic safety of the building after the damage sustained during the 2016 earthquakes, which rendered it uninhabitable.
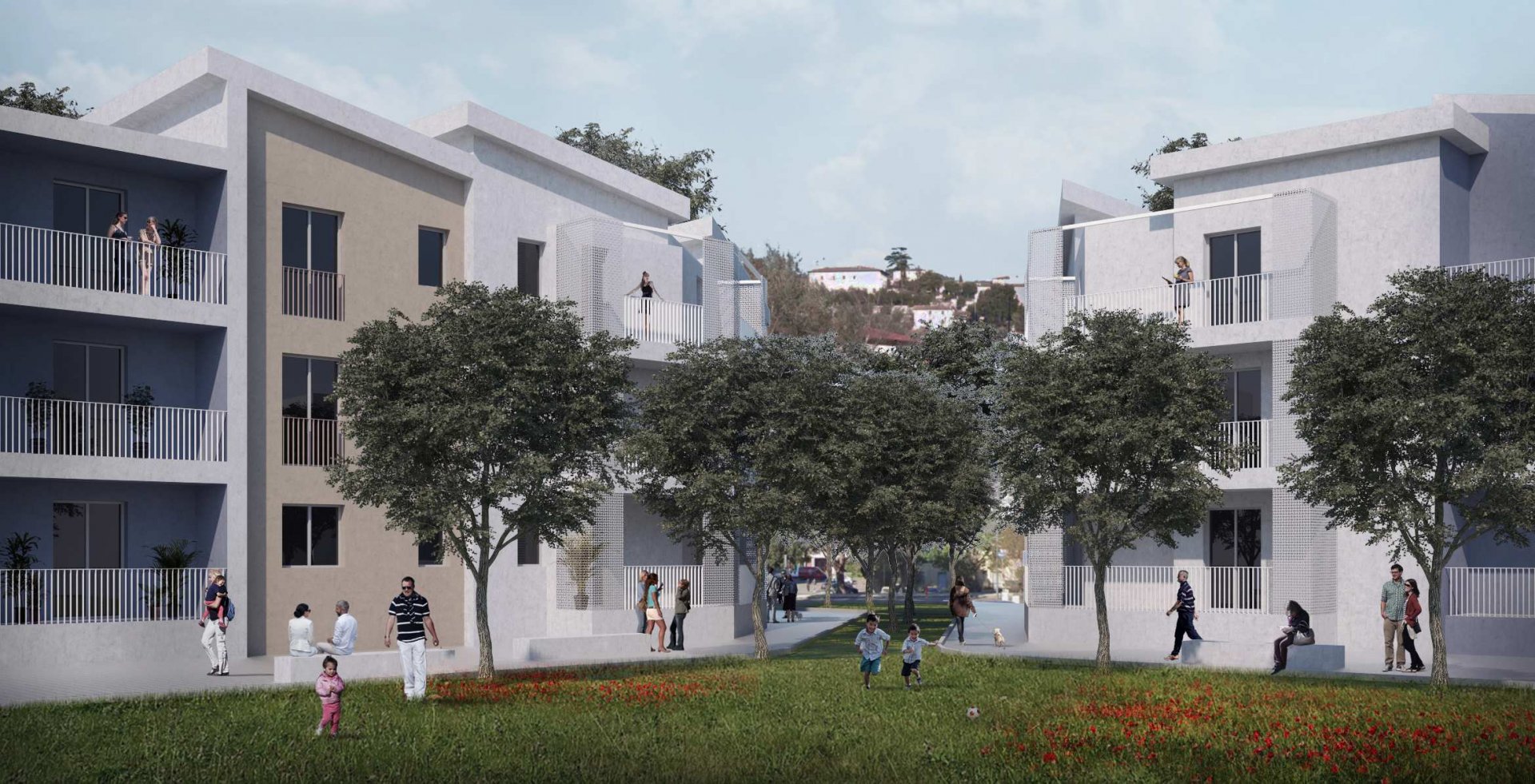
Tender management by ATI Project for the awarding of the Design & Build Tender for the executive project and the realization of a complex of Social Housing in Firenze.
The intervention aims to reorganize the area known as ‘Il Pino’, located between via Pertini and viale del Pino, to address two main needs: modernizing the public housing structures, namely the two ERP buildings currently housing 72 families, and defining a new Urban Center with a variety of services and functions.
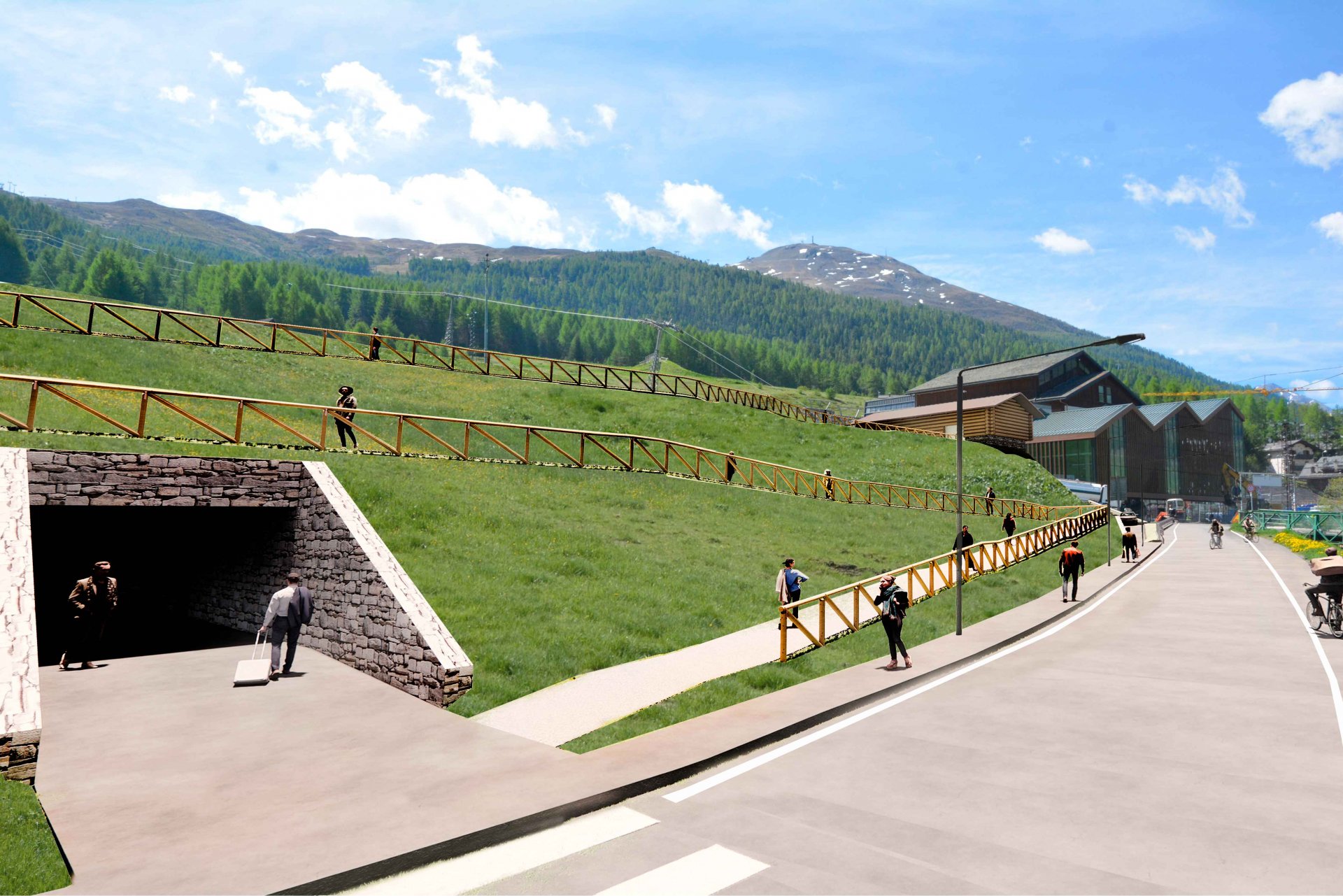
Tender management by ATI Project for the awarding of the realization works of an underground parking facility “Mottolino” for the Milano Cortina 2026 Winter Olympics.
The project involves the construction of an underground parking garage with three levels below ground in Livigno, designed to seamlessly integrate with the landscape and minimize environmental impact.
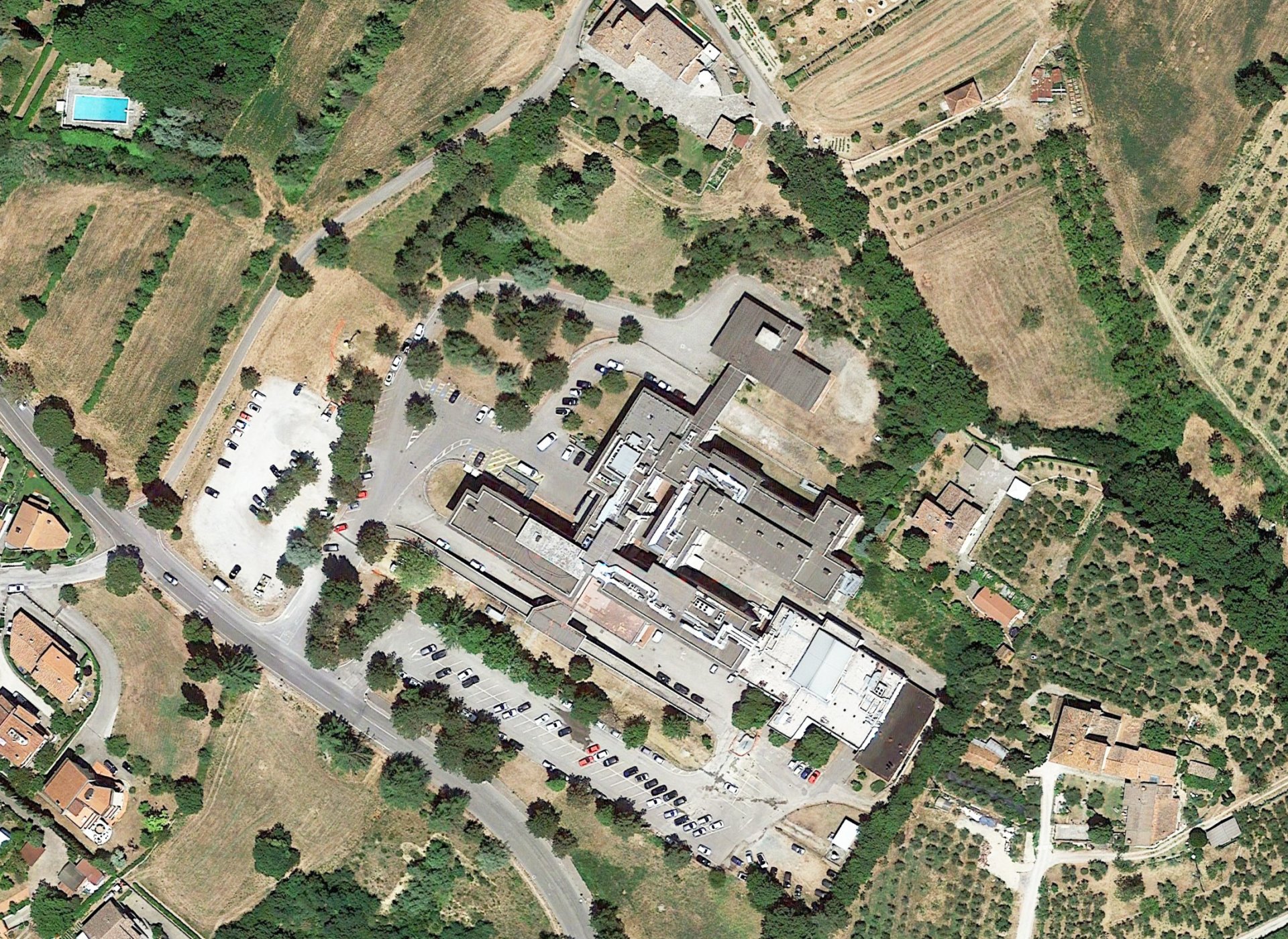
Tender management by ATI Project for the awarding of the Design & Build Tender for the executive project and works for the fire adjustment of the Valtiberina Hospital of Sansepolcro.
The project involves the installation of an external stretcher elevator that can be used in case of fire. This elevator will allow access to the various floors of the building (ground floor, first, and second floor) and provide a direct exit to the outside of the building in case of emergency.
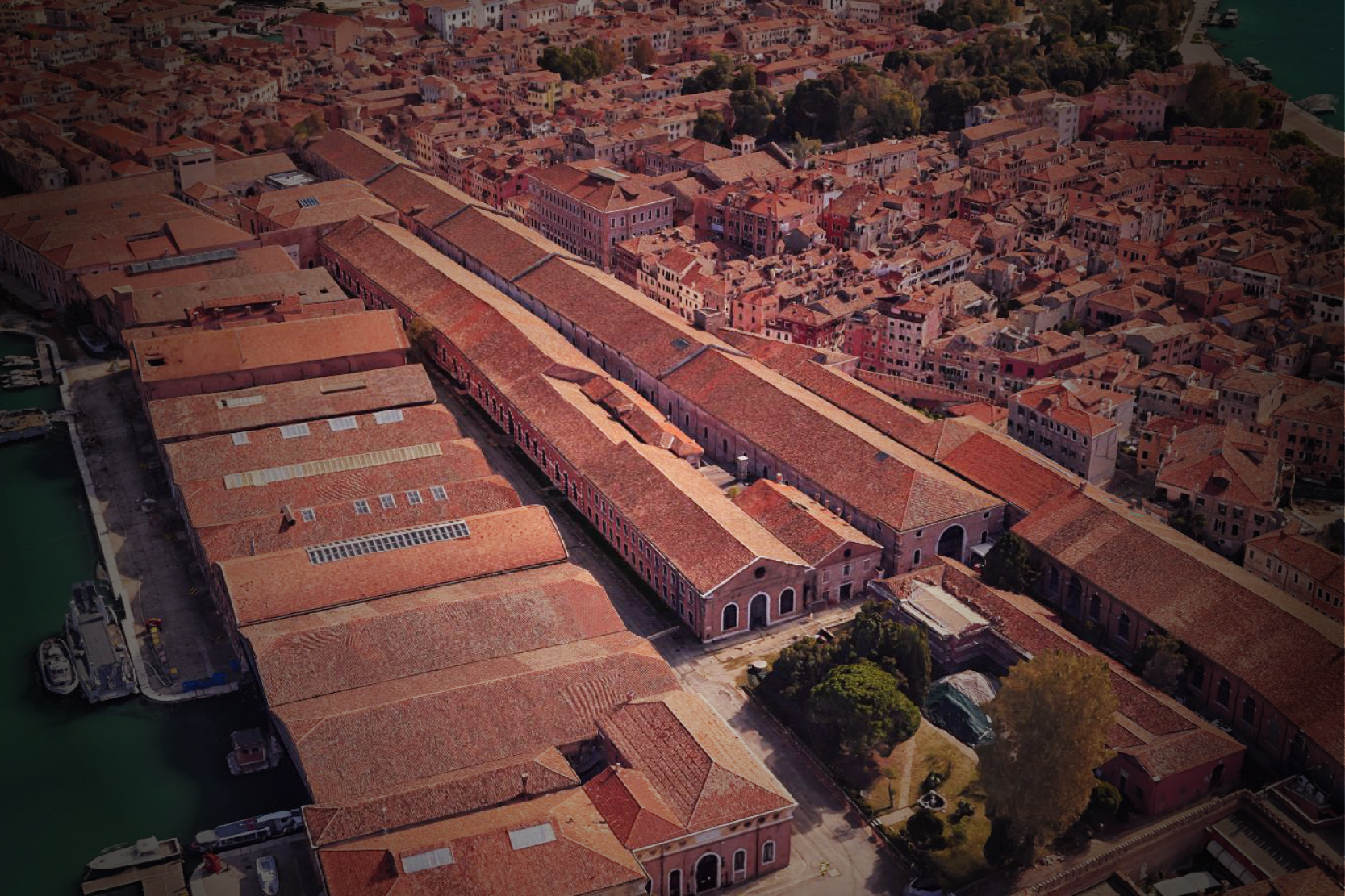
Tender management by ATI Project for the awarding of restoration and redevelopment works of the ASAC – Historical Archive of Contemporary Arts of the Venice Arsenal.
The project involves the restoration and functional recovery of buildings in the Arsenale to create a permanent international center for contemporary arts research. The new ASAC headquarters will be adjacent to the exhibition spaces of the Mostre and the Giardini Library, aiming to promote continuous dialogue among the curators of the various sections.
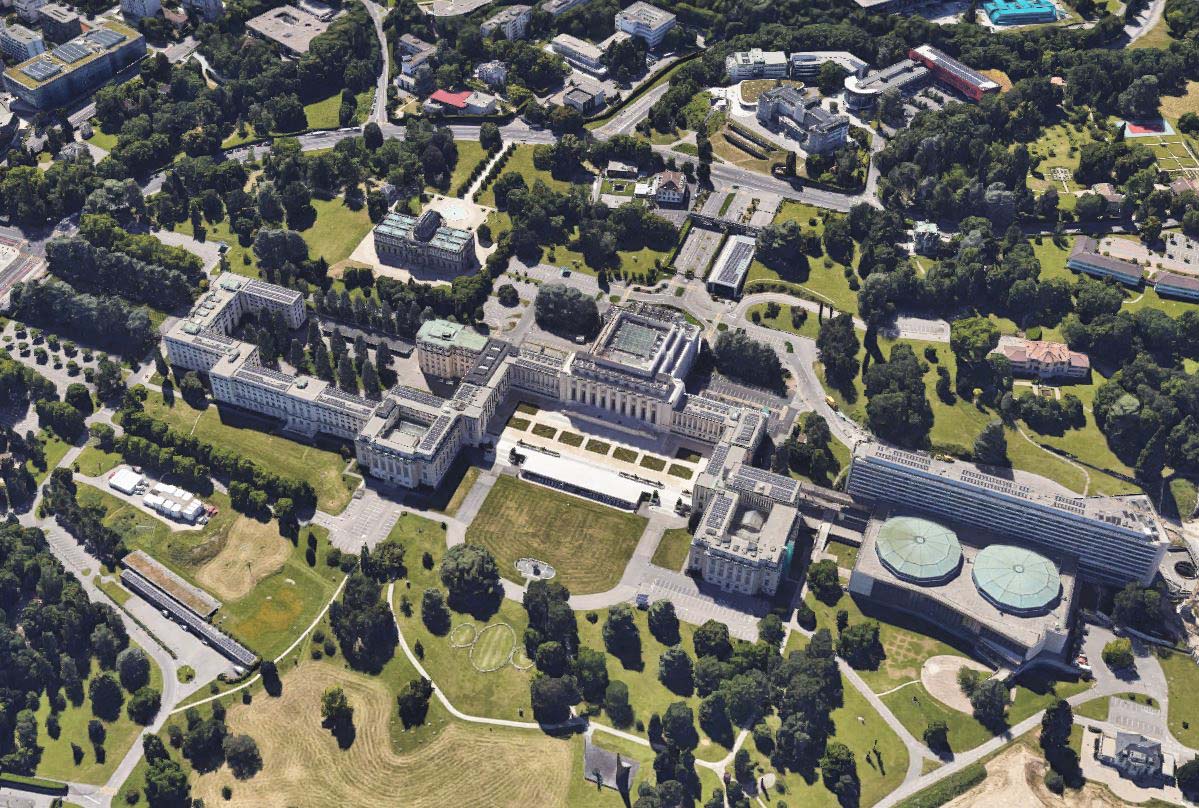
Renovation of the historic buildings at the Palais des Nations (Buildings A, B, C, D, E and S) of the United Nations Office in Geneva.
Link to the project: United Nations Office at Geneva
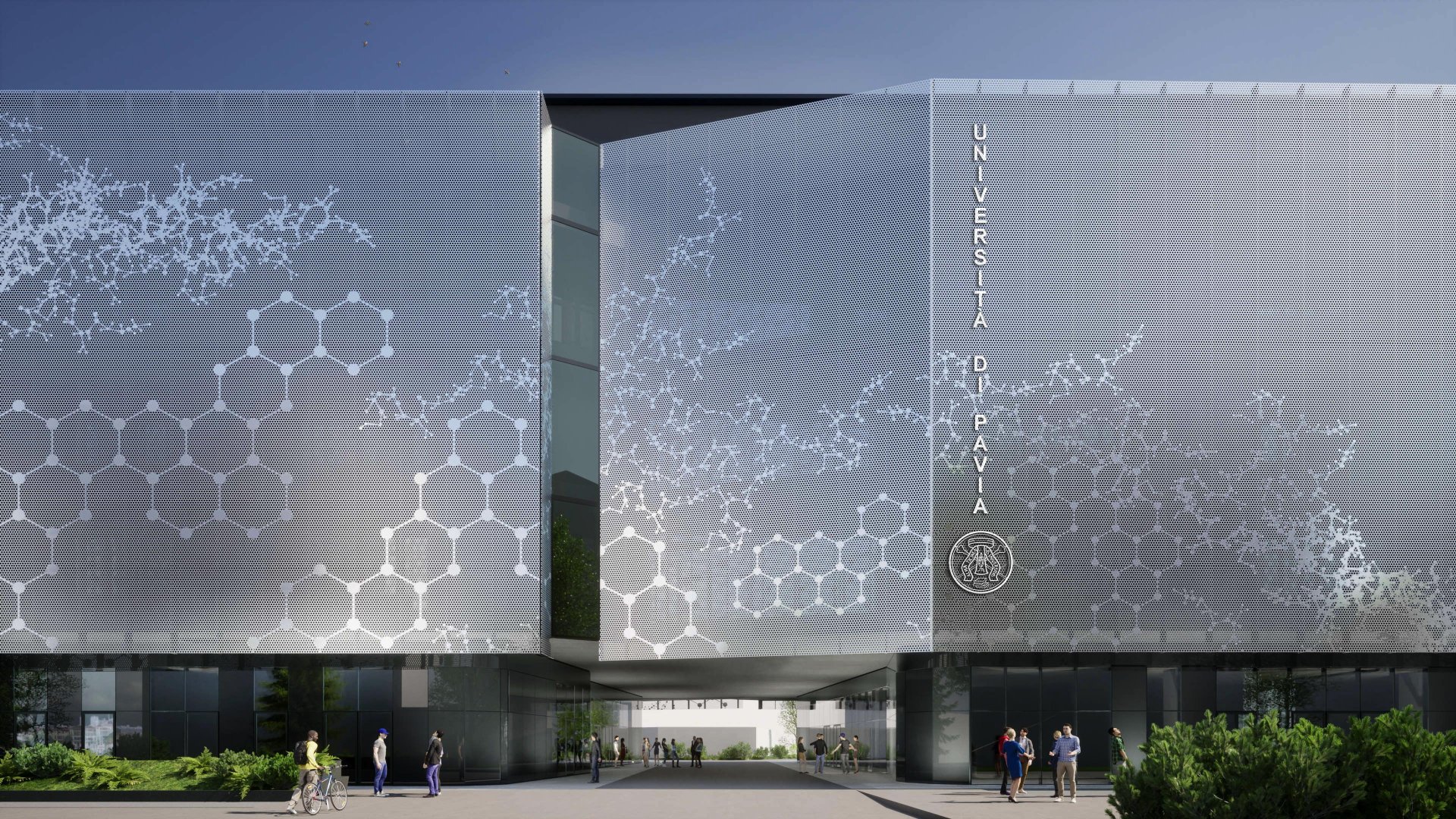
Tender management by ATI Project for the Design & Build Tender for the executive project and works for the realization of a new Education Hub and Chemestry Department of the University of Pavia.
The project is part of a series of interventions to optimize the Departments of Pharmacology and Chemistry, enhancing educational and research efficiency. Given the importance of the university campus to the city, the intervention also represents an opportunity for urban transformation, strengthening the relationship between the city and the university.
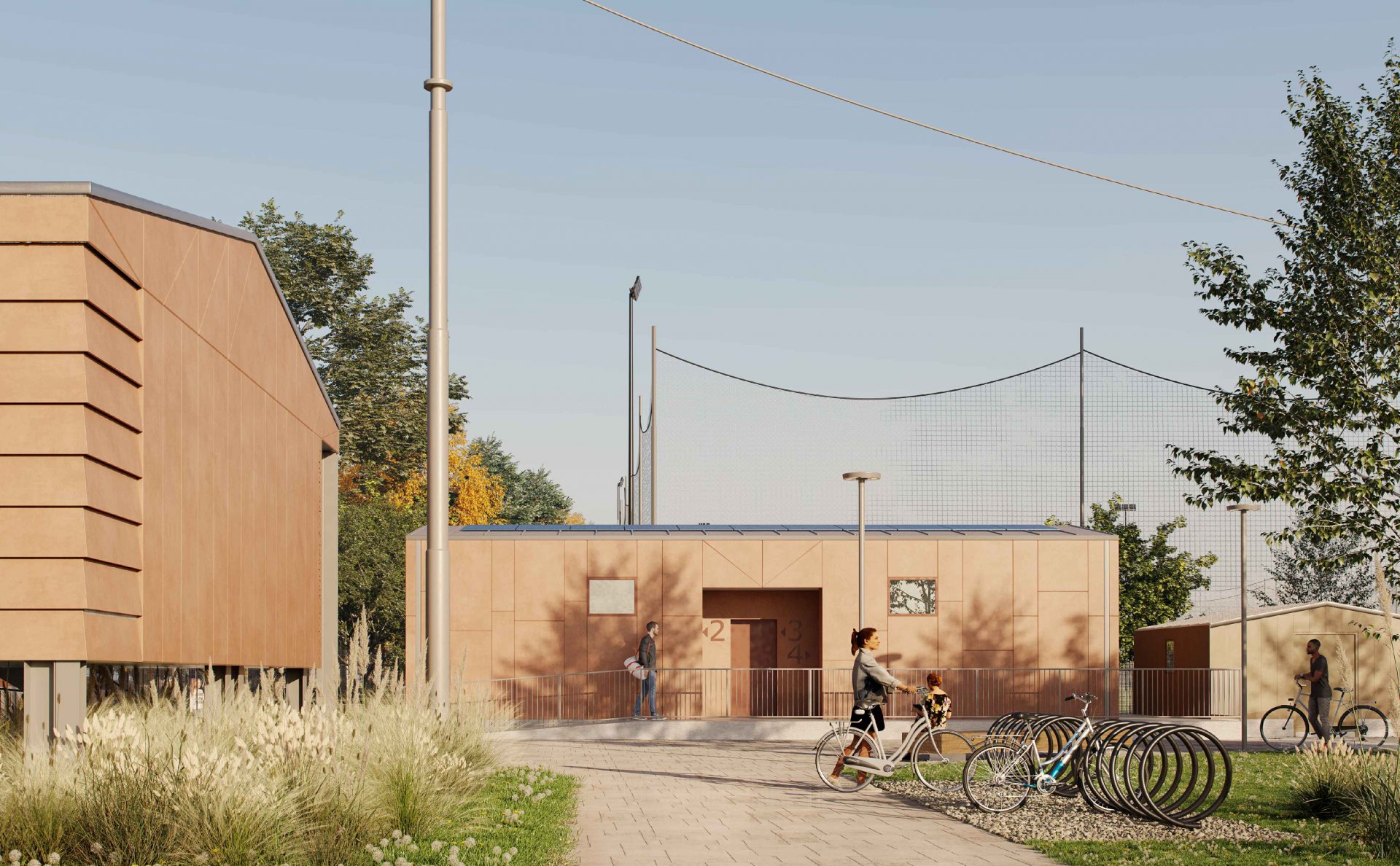
Tender management by ATI Project for the awarding of Design & Build Tender for the executive project and works of requalification and reorganization for Lucca’s Sport Facilities.
The project focuses on the restoration and enhancement of the “Impianti dell’Acquedotto” sports area, located on Via della Macchia, San Marco, along the Serchio River. The intervention aims to revitalize this area, situated just outside the historic center of Lucca, by integrating it into a new sports and environmental vision.
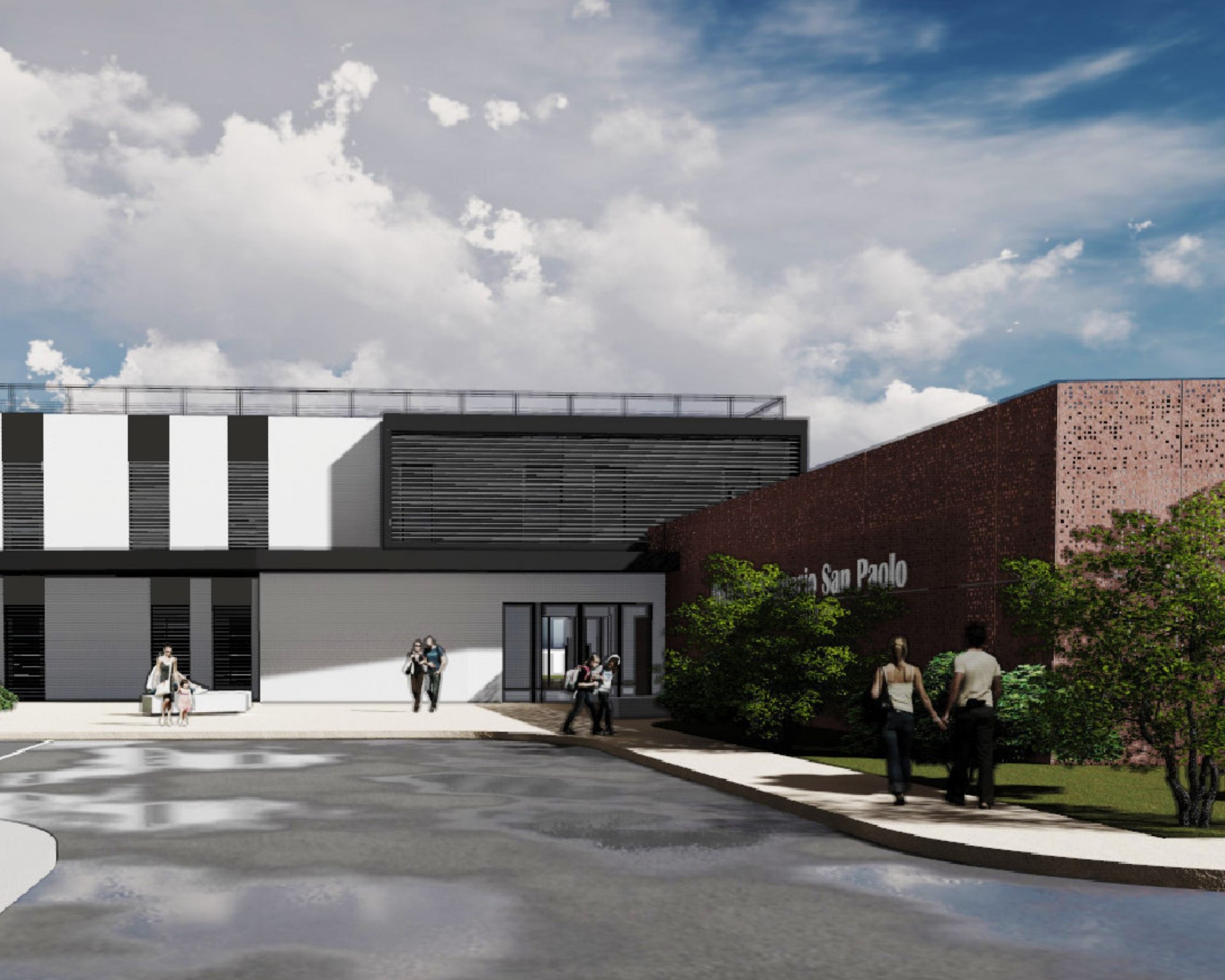
Tender management by ATI Project for the awarding of realization works of the new San Paolo socio-sanitary District in Prato.
The building will house all social and health services, and an external space will be created featuring green areas and a perimeter walkway with benches and lighting. Additionally, a separate entrance for the medical guard will be established on Via Donizetti to ensure its independence during the district’s off-hours while maintaining a connection with existing structures.
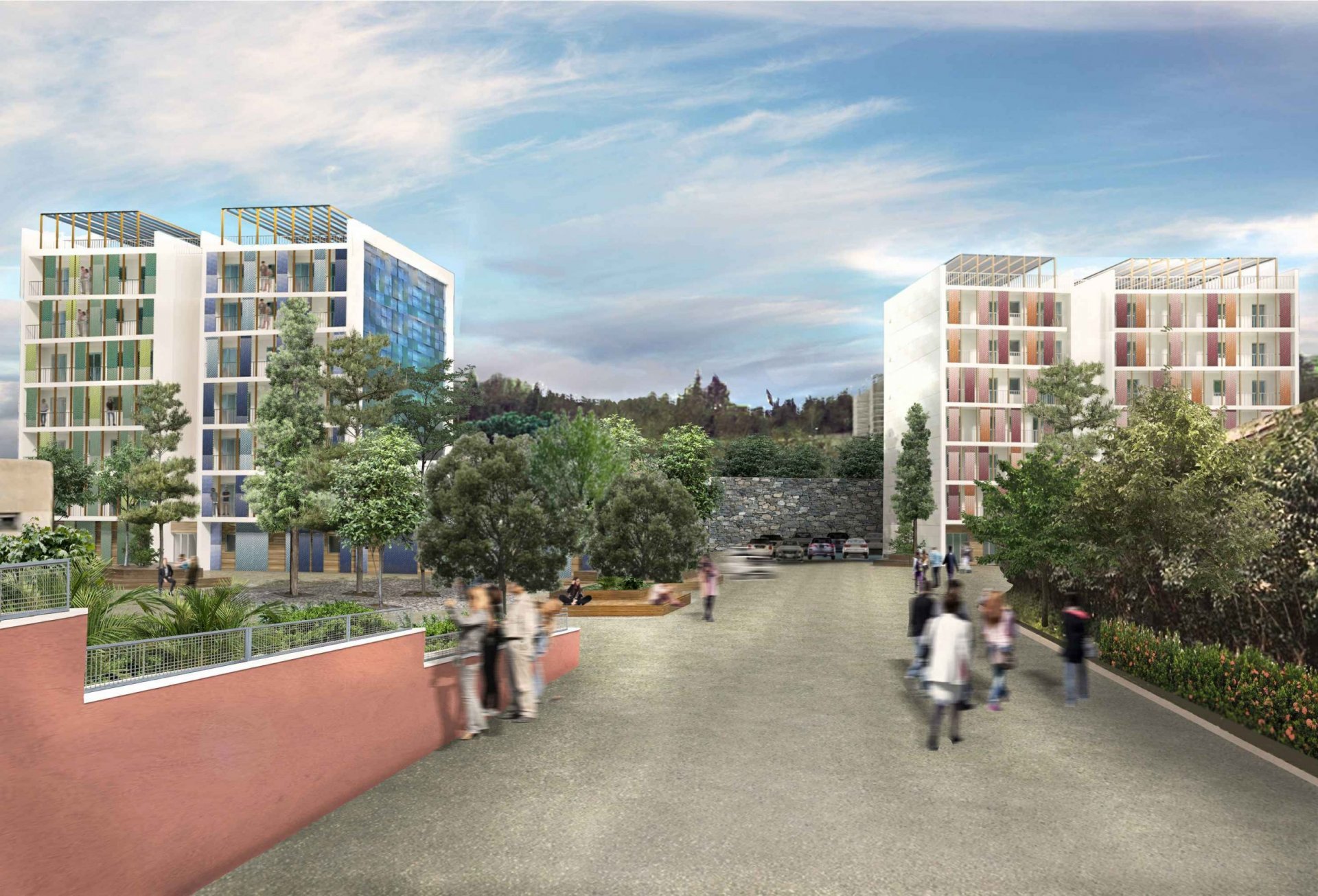
Tender management by ATI Project for the awarding of Design & Build Tender for the executive project and the realization of a complex of Social Housing in Begato, Genoa.
The project involves a complete reorganization of the area with key elements including: three social housing buildings with approximately 60 apartments, spaces for associations and public services, and the renovation of the former silo into a Cultural Center.
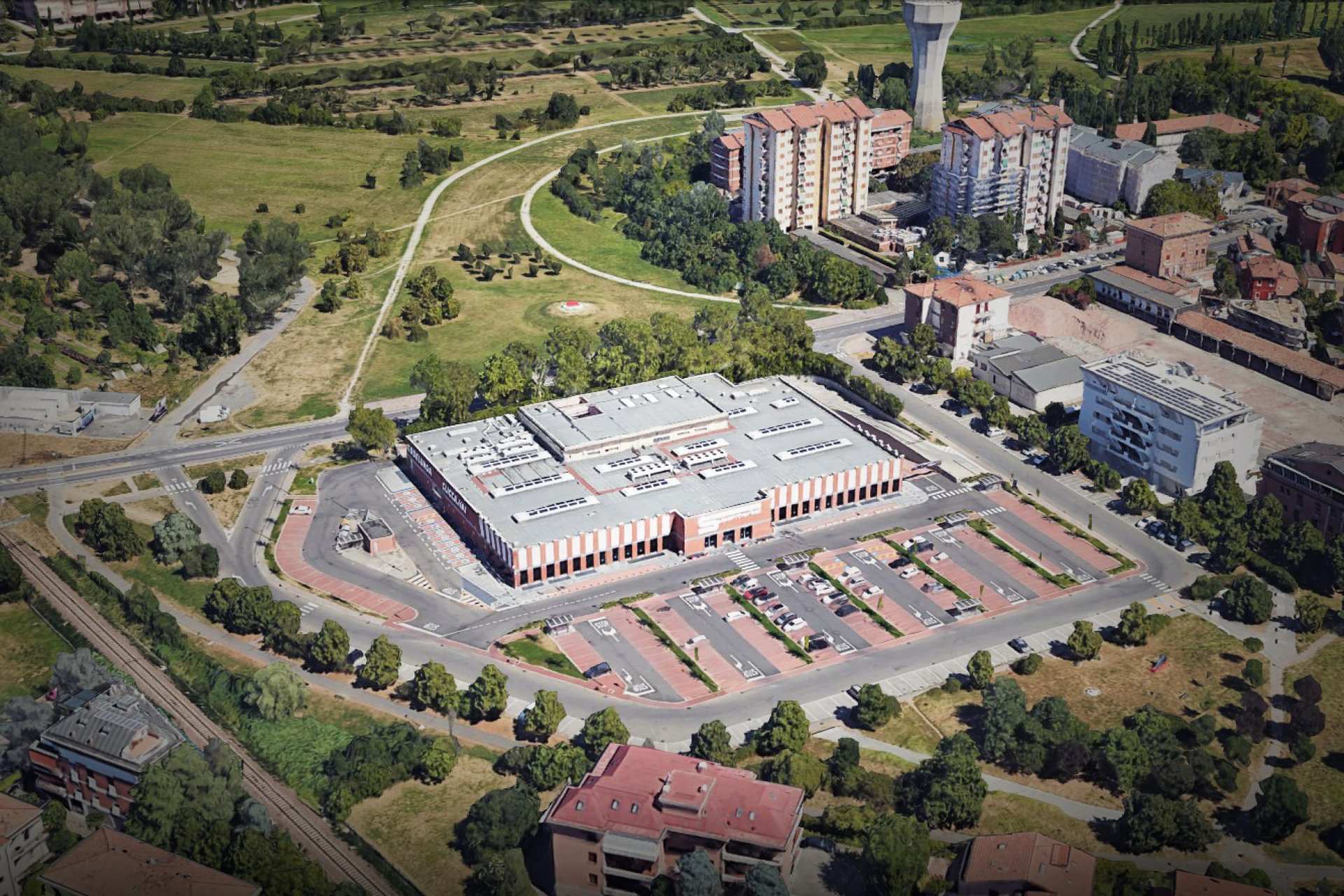
Tender management by ATI Project for the awarding of urbanization and construction works of a multi-storey parking lot of the Esselunga in Modena
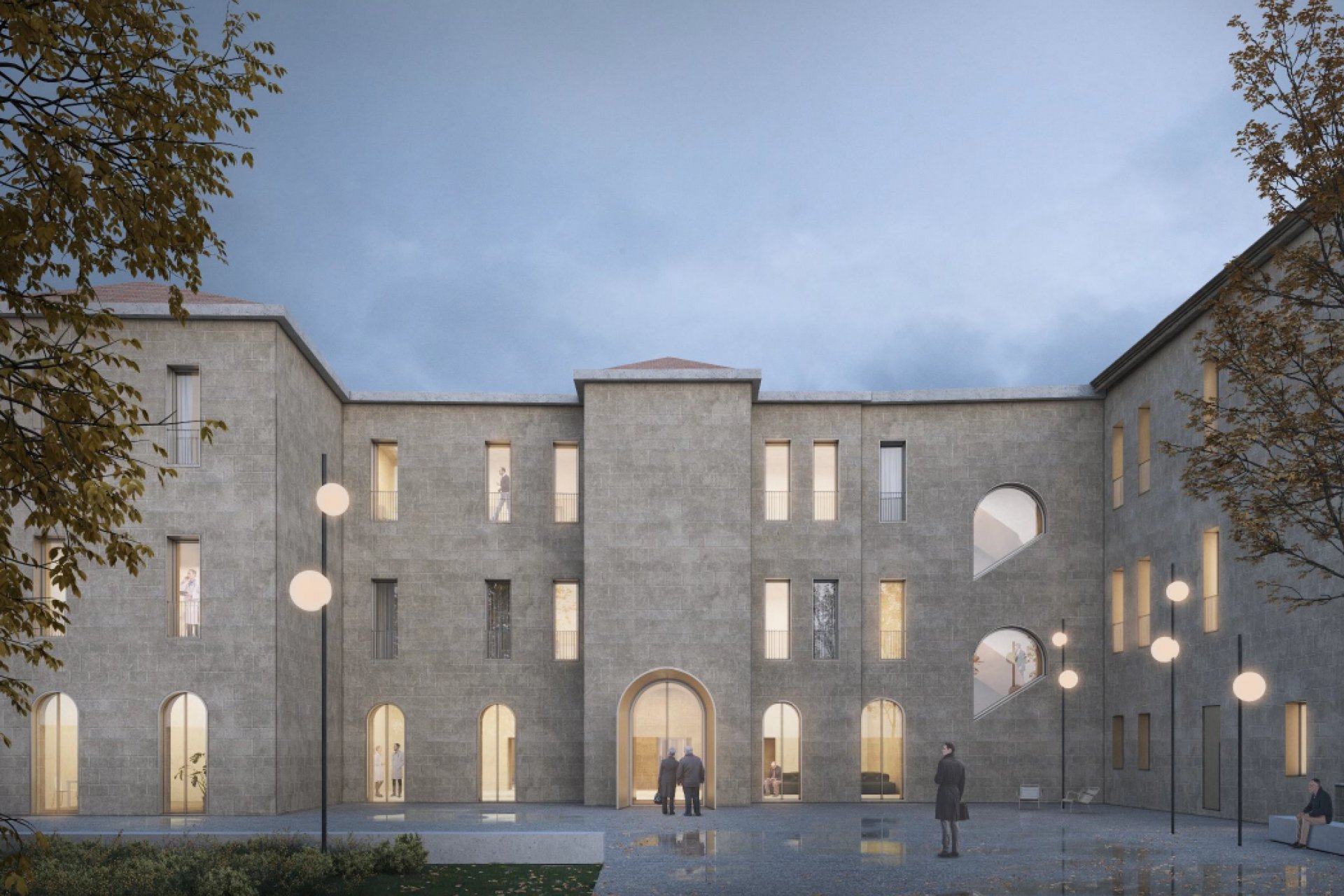
Tender management by ATI Project for the awarding of Design & Build Tender for the final and executive project and the realization of a community house and hospital in Orivieto.
In order to design a space that respects the urban context and the history of the building, the restoration project aims to leave a patina of lived history on the facade, bearing witness to the passing eras.
In the remaining part of the former hospital, the existing volumes will be redesigned in a unified manner, while the external space will be redeveloped and designed as an area for pedestrian and vehicular access, with parking spaces for staff, visitors, and emergency vehicles.
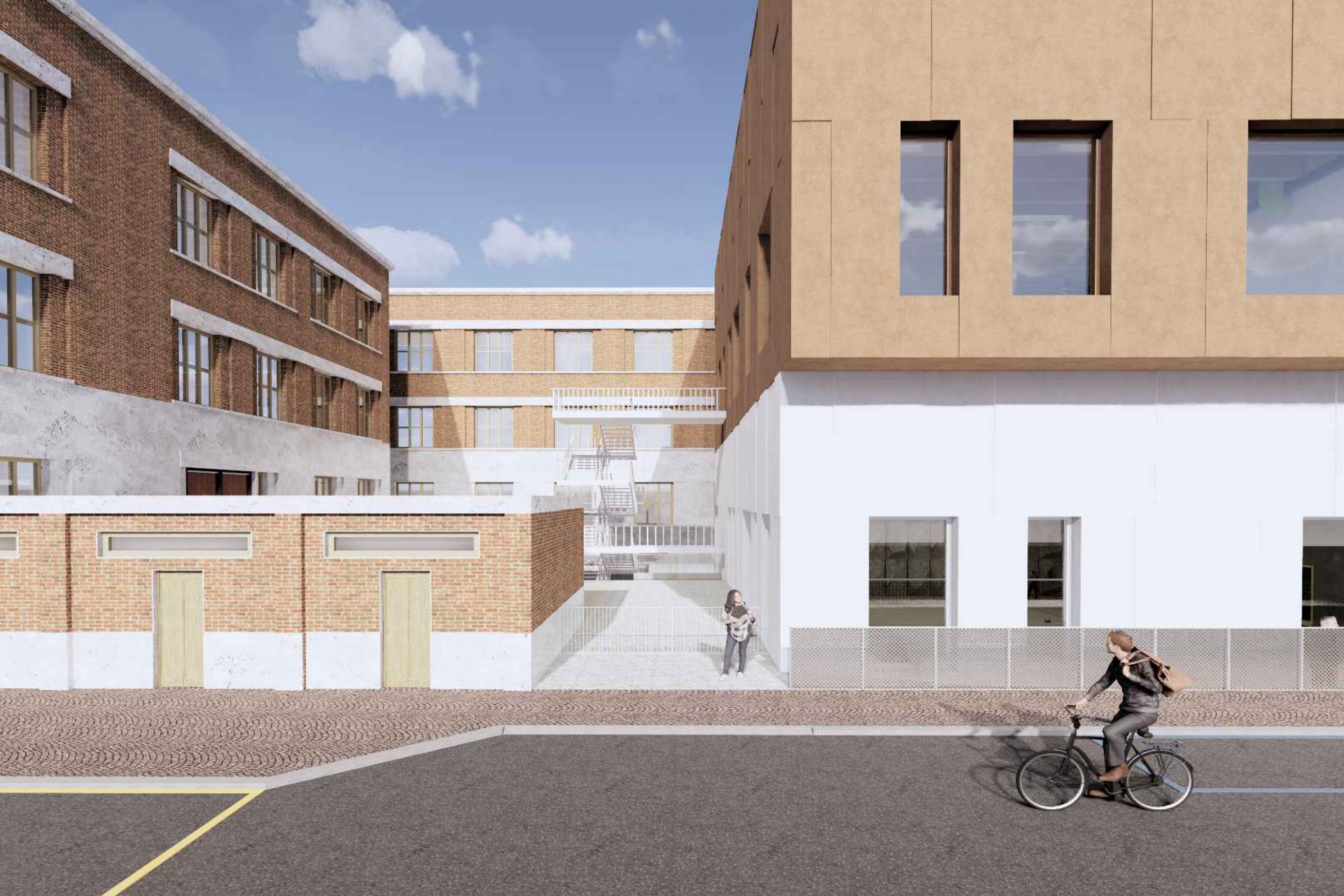
Tender management by ATI Project for the awarding of the reconstruction works of High School Gymnasium “Dante Alighieri” in Ravenna.
This intervention involves the construction of a new two or three-story building, connected to the existing structure, which will primarily include two gym halls with the necessary distribution and service areas.
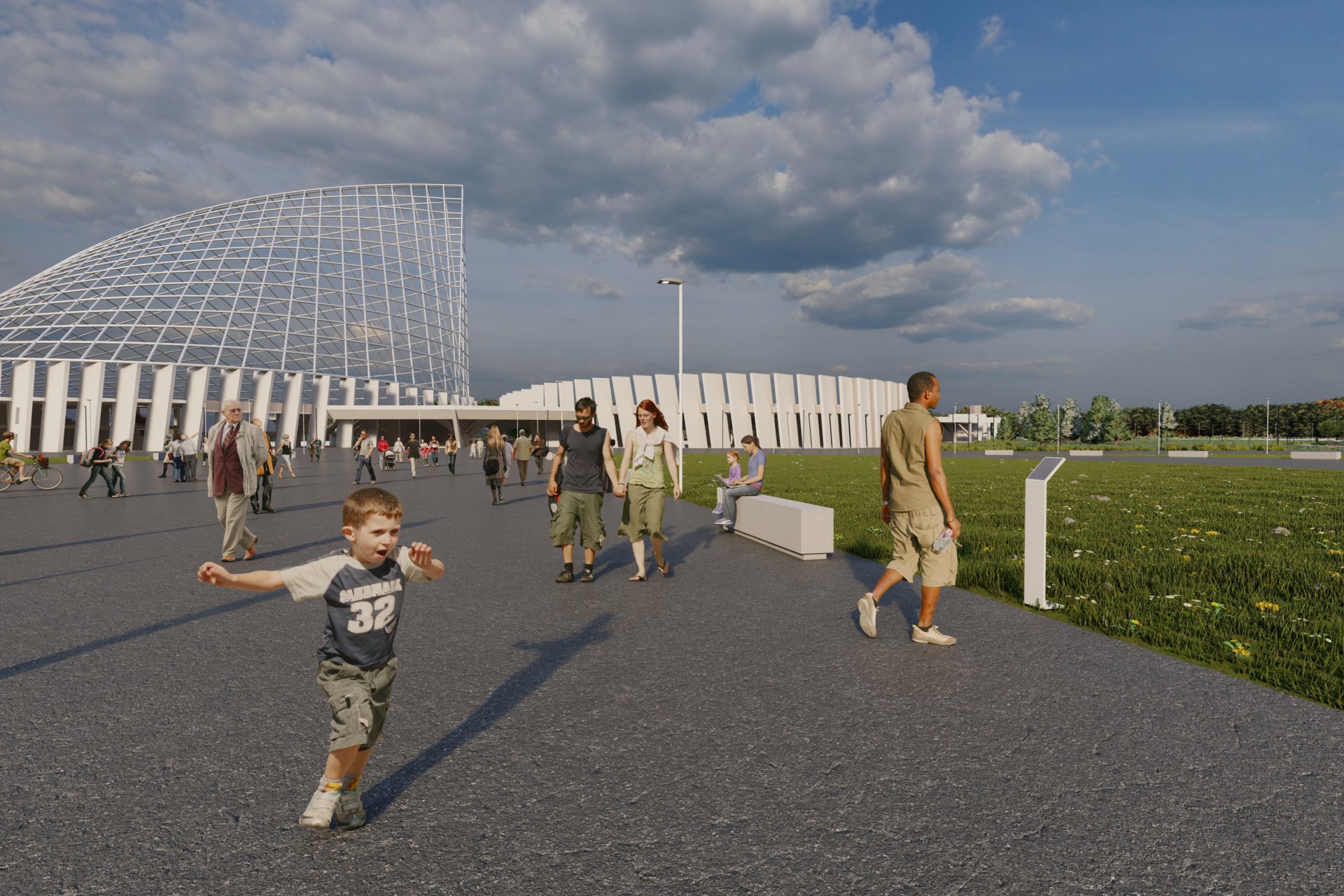
Tender management by ATI Project for the awarding of Design & Build Tender for the executive project and the realization of external works for the Sport City in Tor Vergata to make part of the complex greener and more accessible in preparation for the 2025 Jubilee and other future events.
It is planned to create new roads and paths to facilitate access to the complex, both from the outside and within the area. Essential services such as parking and utilities (e.g., water and electricity networks) will be built. Additionally, pathways will be created to allow easy access to the archaeological areas present on the site.
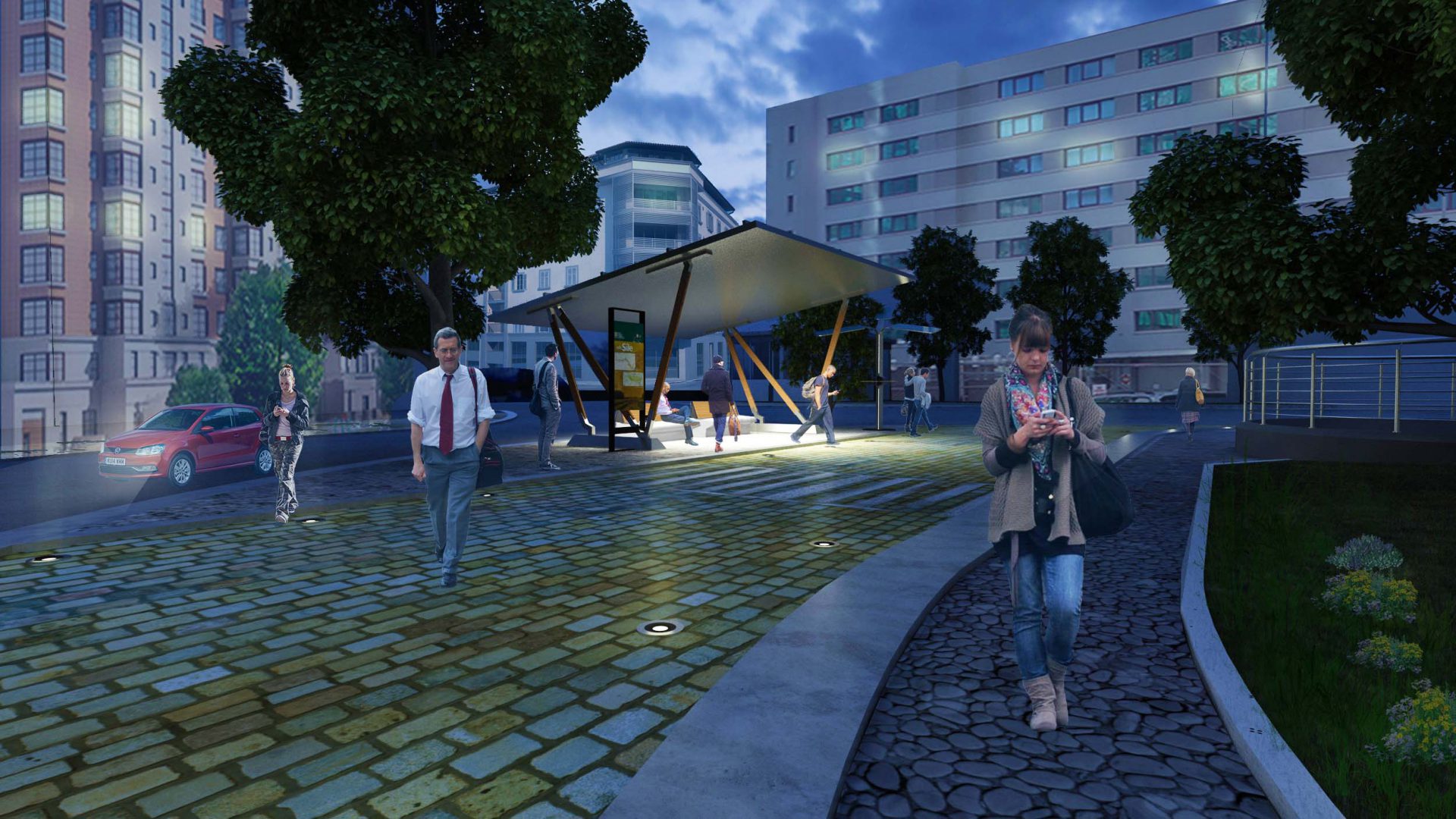
Works for the completion of the construction of an underground car park in Genoa, Largo Benzi.
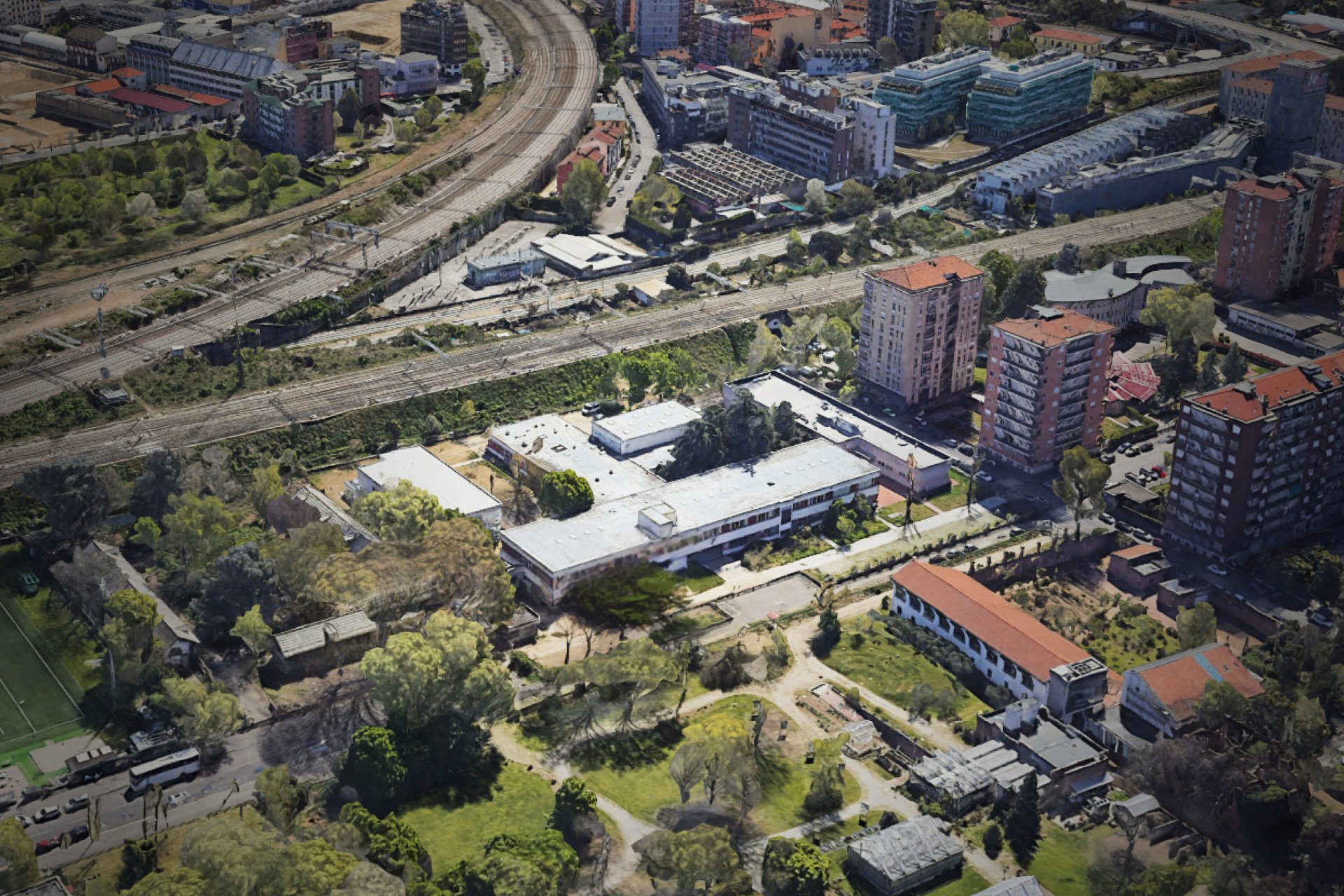
Tender management by ATI Project for the awarding of extension works of the “A. Vespucci” School in via Valvassori Peroni 10, Milan.

Tender management by ATI Project for the awarding of development works of the Cornadero intermunicipal water extraction system serving the municipalities of Milano Nord.
The central facility will consist of two separate buildings: the first will be dedicated to the electrical reception and transformation substation, while the second will house the new system for treating and boosting the water extracted from the wells.
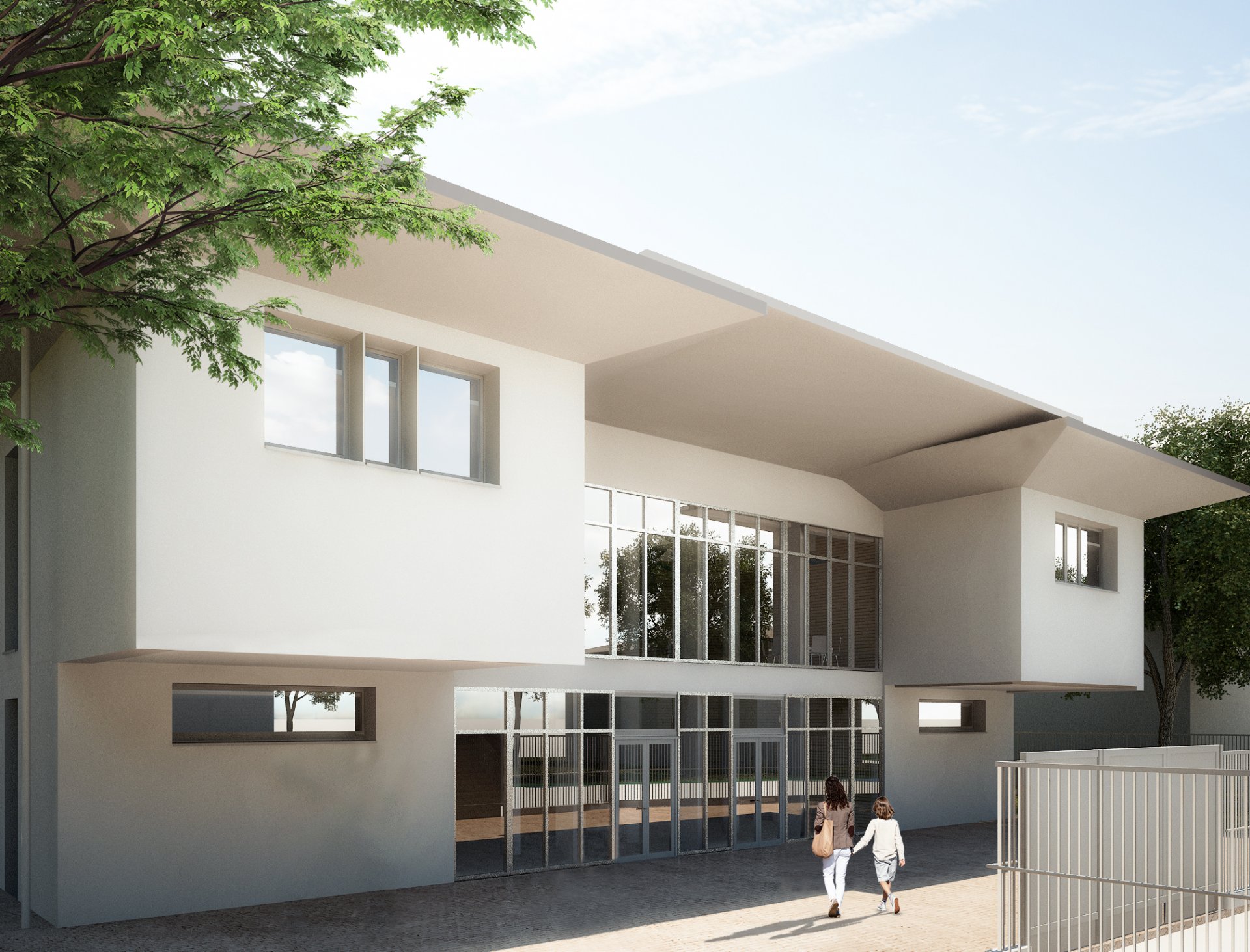
Tender management by ATI Project for the awarding of the works for regulatory, seismic, and energy compliance of the ”Vittorini” School in Grugliasco (TO).
The project includes a series of interventions aimed at improving and upgrading the facility in question. Initially, static and seismic reinforcement work will be carried out on the entire building to ensure structural safety. At the same time, fire safety regulations will be updated to meet the latest safety requirements. Additionally, electrical and specialized systems will be upgraded to ensure their proper functioning and compliance with current standards.
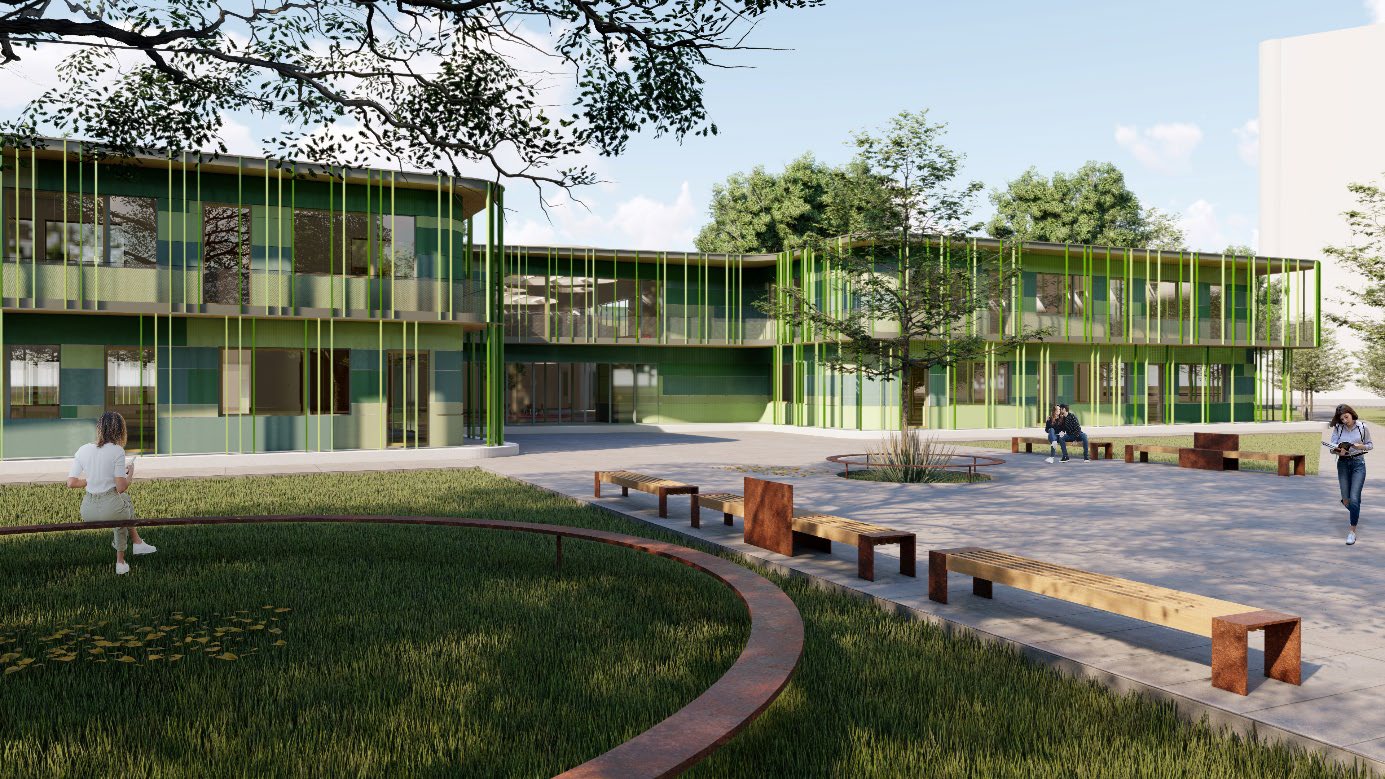
Tender management by ATI Project for the awarding of construction works of the new “Fabio Besta” School Complex in Bologna.
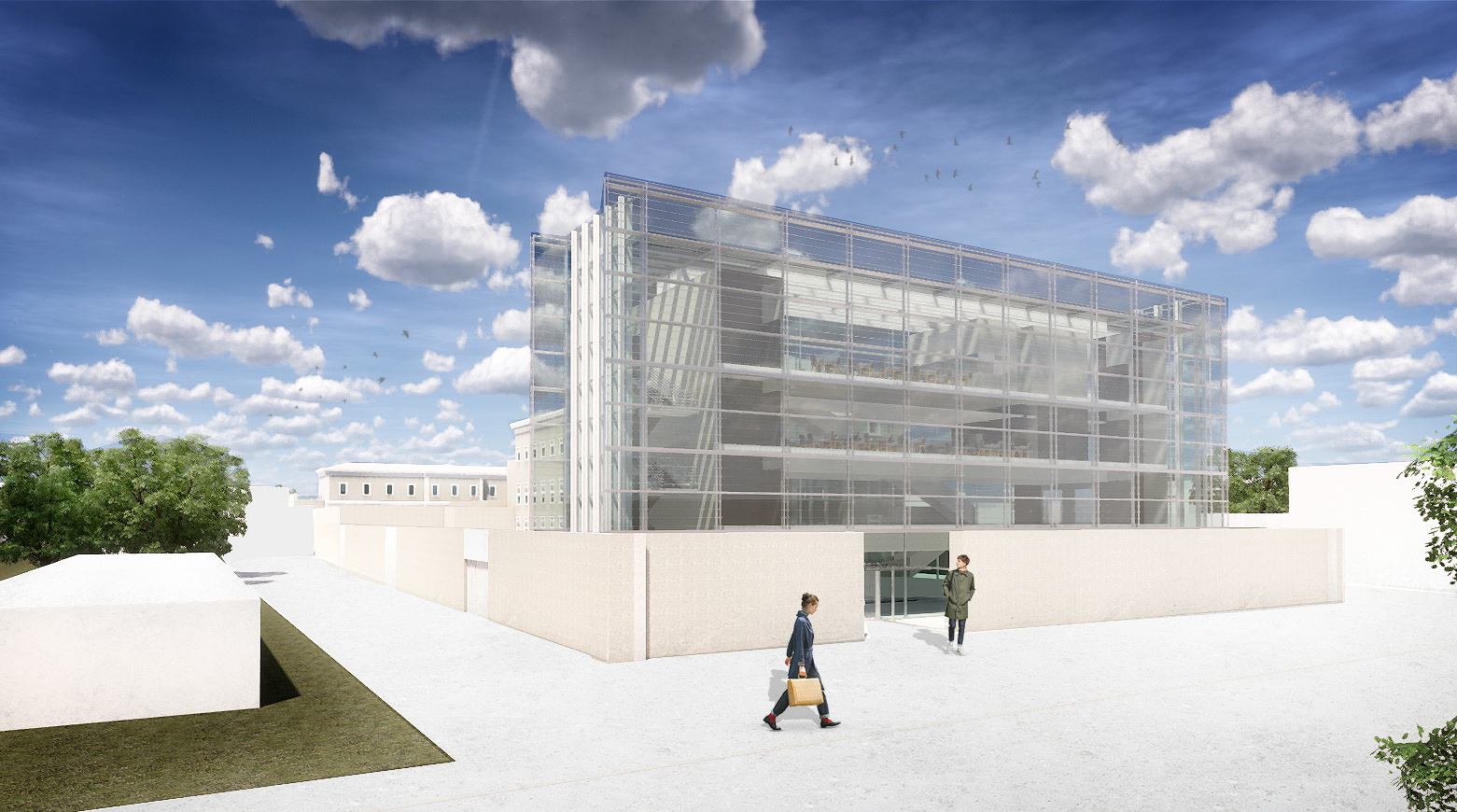
Construction works for the new “National Museum of Italian Judaism and the Shoah” – second lot, building D – in Ferrara.
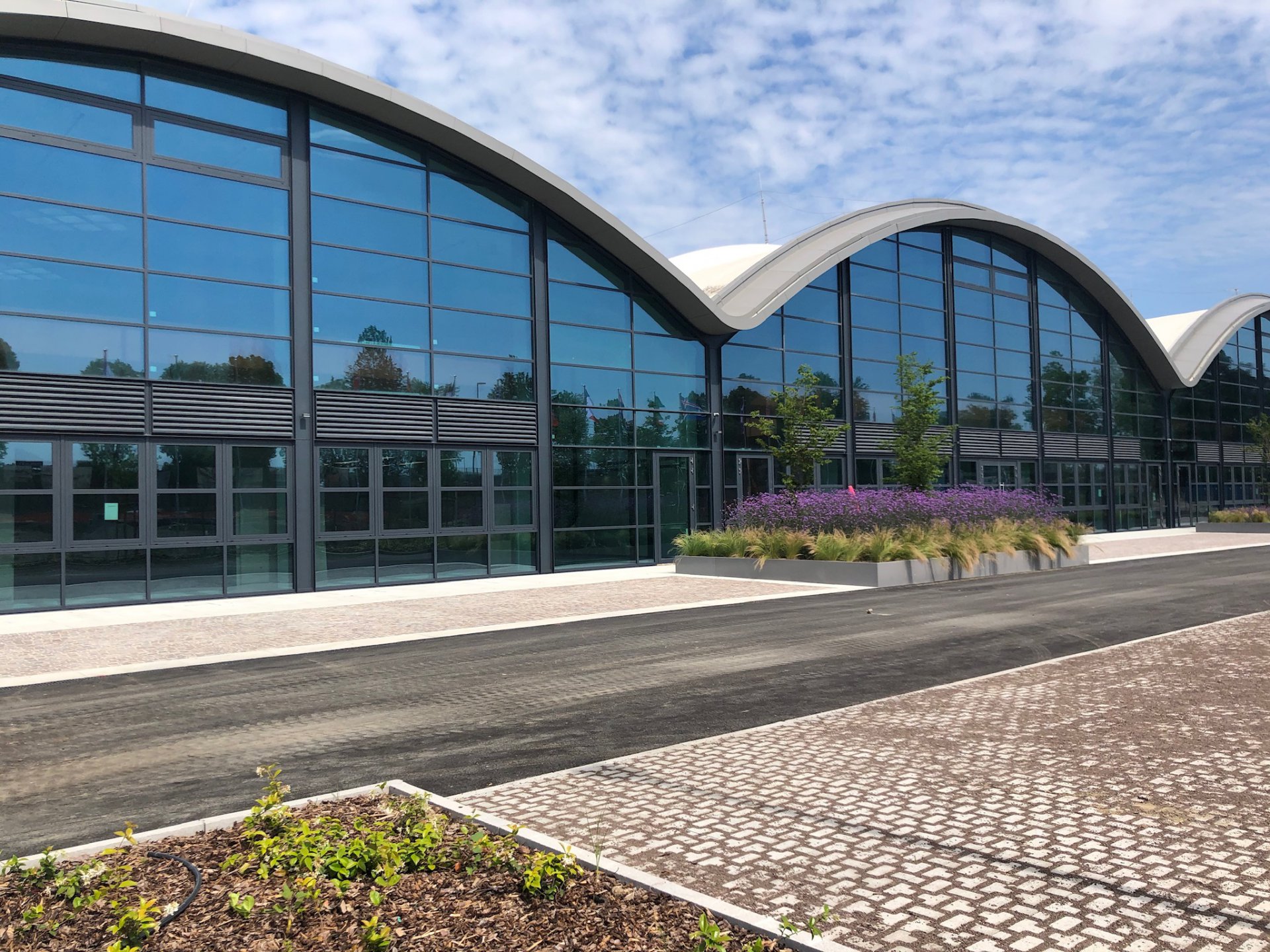

Construction of the ECMWF Data Center through the recovery of the former Manifattura Tabacchi of Bologna complex.
Link to the project: ECMWF Data Center Buildings
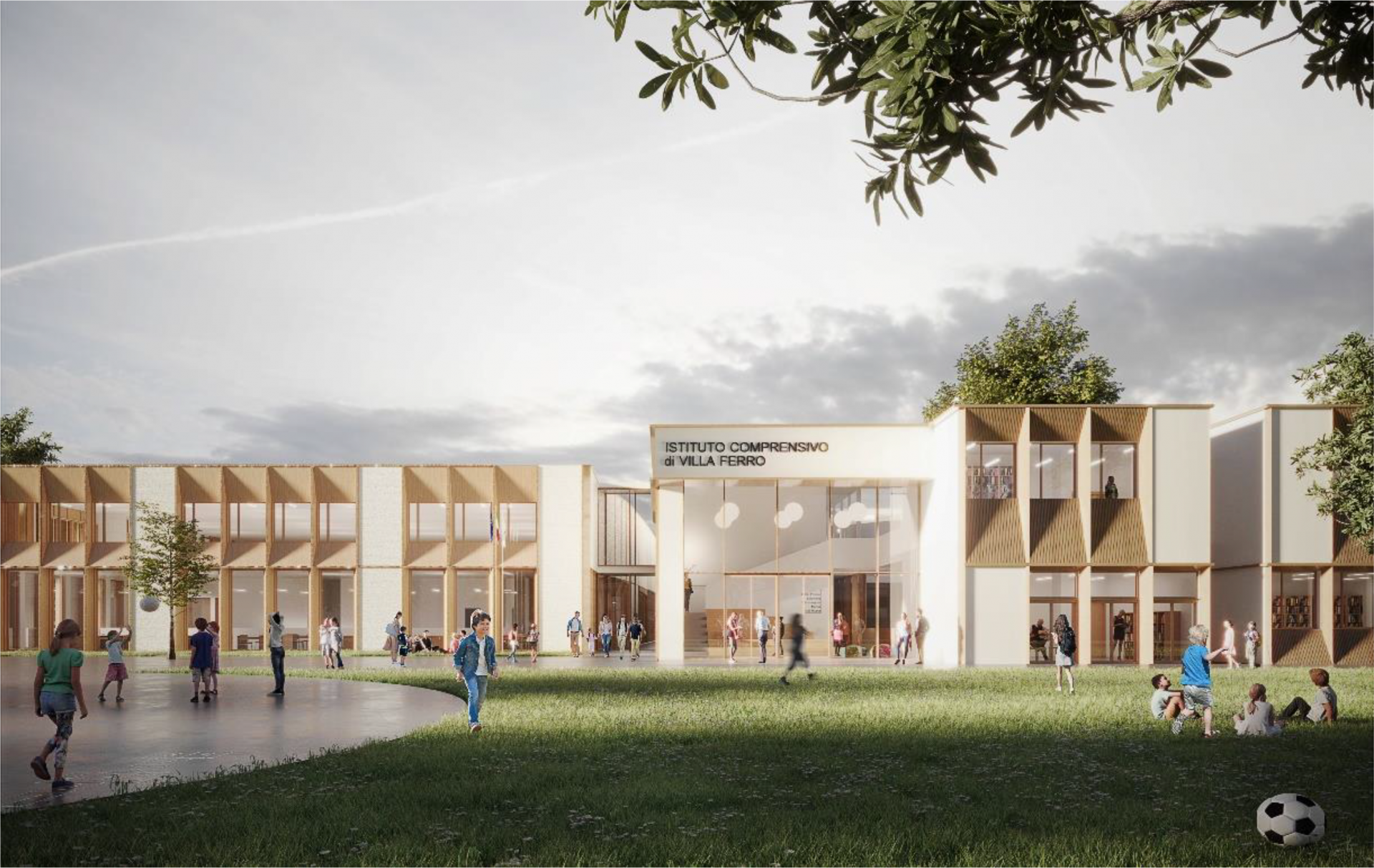
Works for the construction of the new Villa Ferro School Complex in Fidenza.
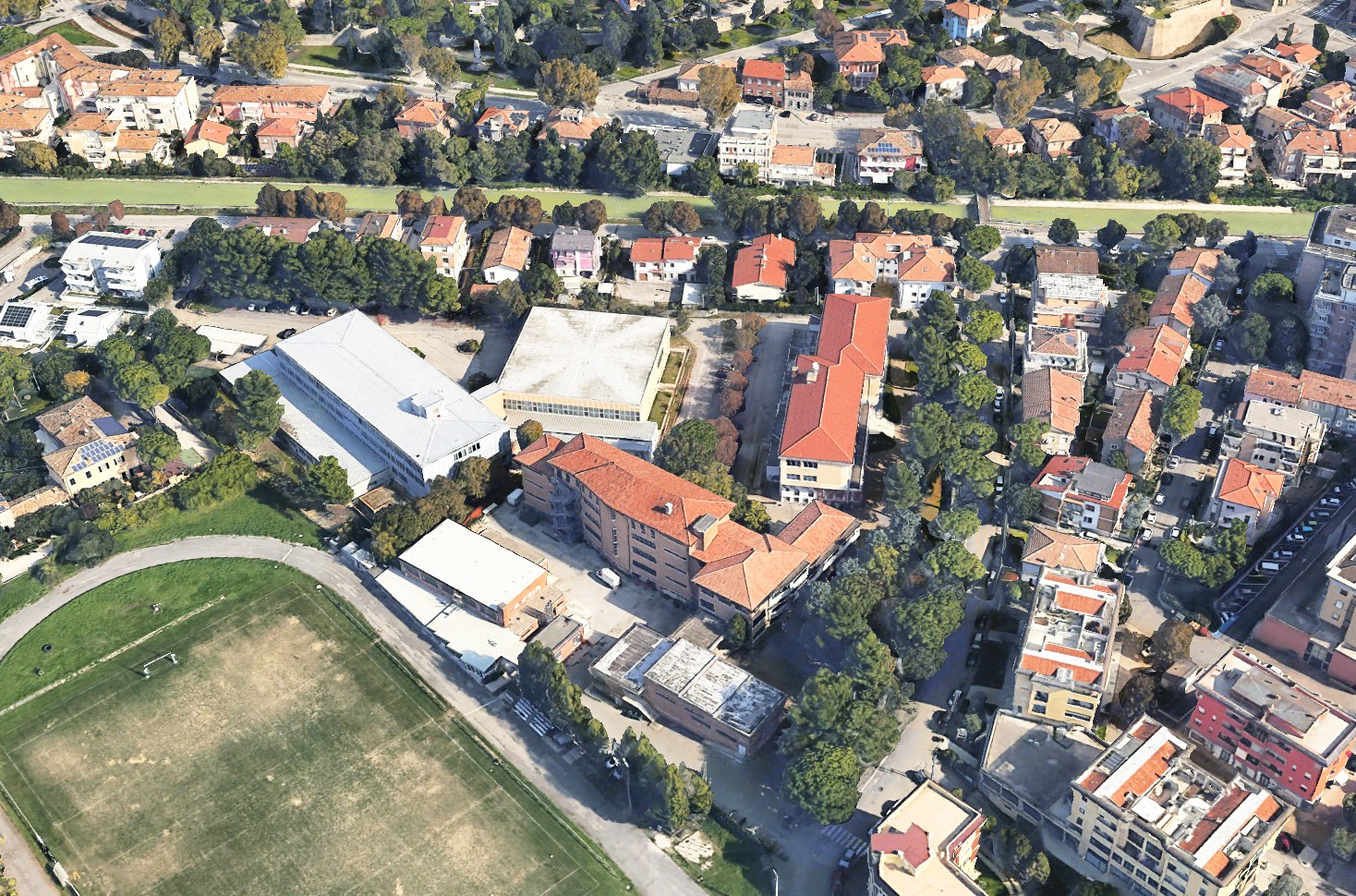
Tender management by ATI Project for the awarding of Design & Build Tender for the executive project and the demolition and reconstruction works of ”Guido Nolfi” High School in Fano based on the principles of bio-building and the use of renewable energies.
The project involves the construction of a new three-story school building designed to accommodate 16 classrooms, specialized classrooms, and laboratories, all equipped with the necessary facilities for a modern high school. The building will feature a large multifunctional atrium that spans all levels, serving as a central space for social activities, exhibitions, and study.
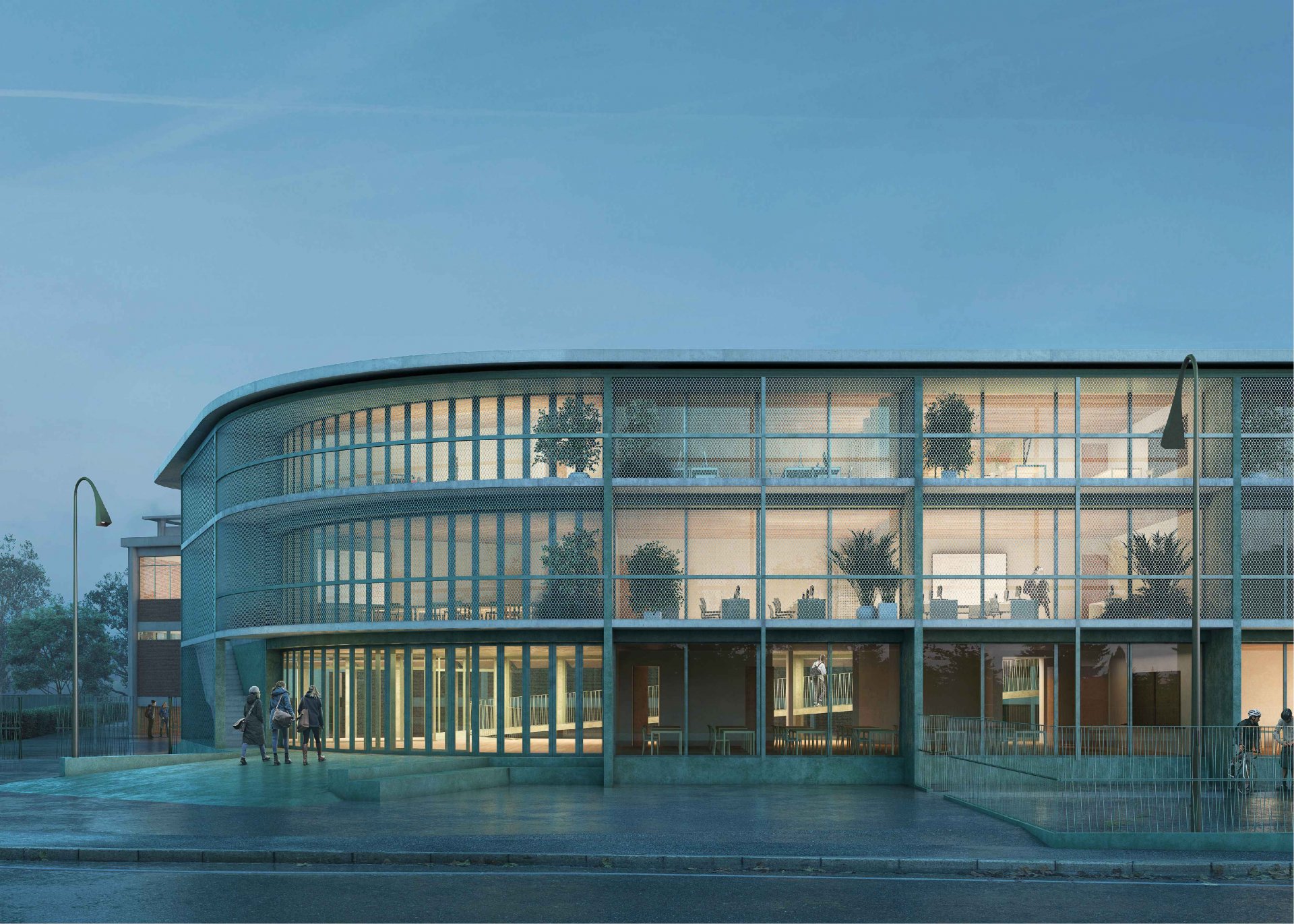
Construction works for the new School ITIS ”Leonardo da Vinci” in Parma, Italy.
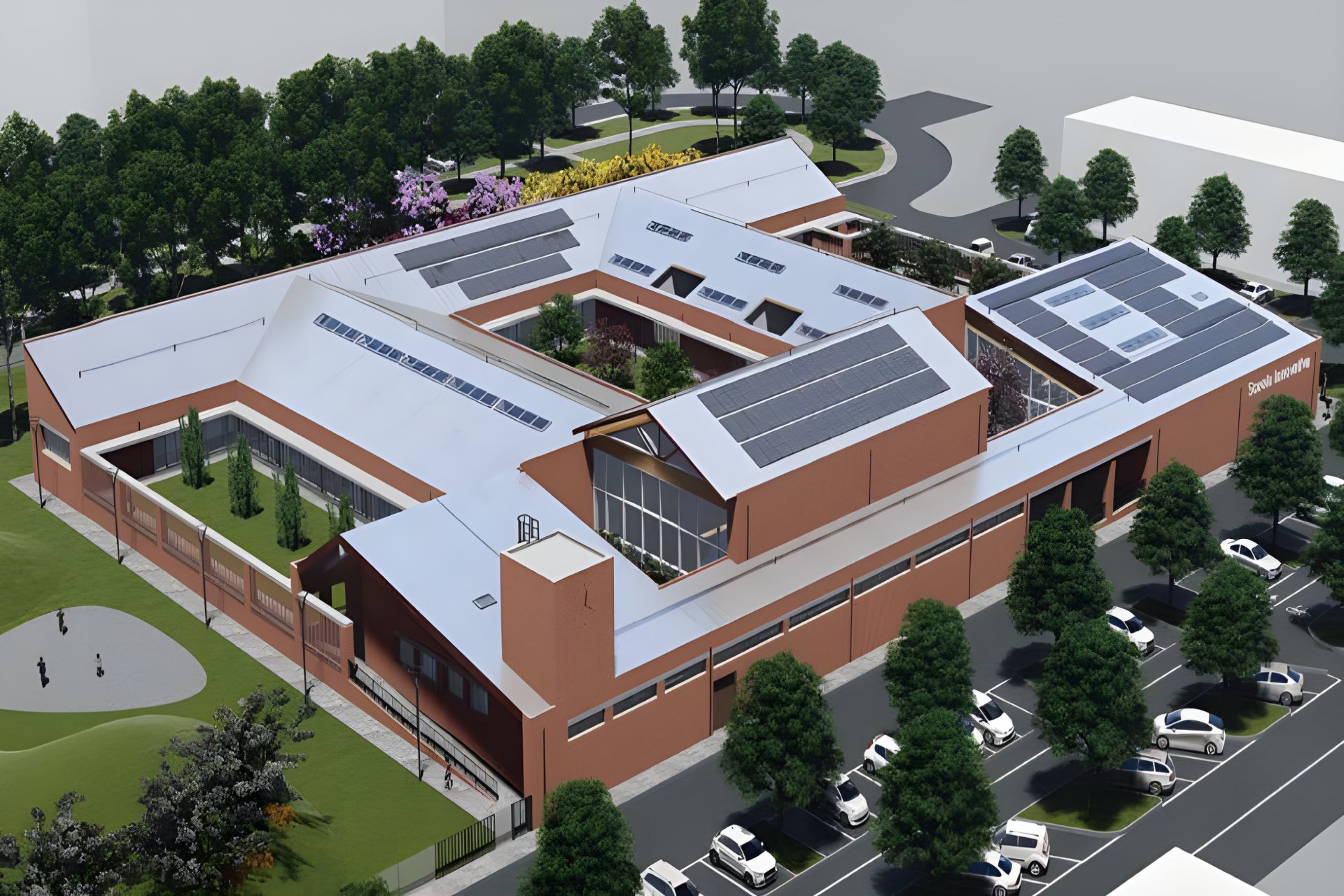
Tender management by ATI Project for the awarding of realization works of the new Kindergarten and Primary School “La Madonnina” in Modena.
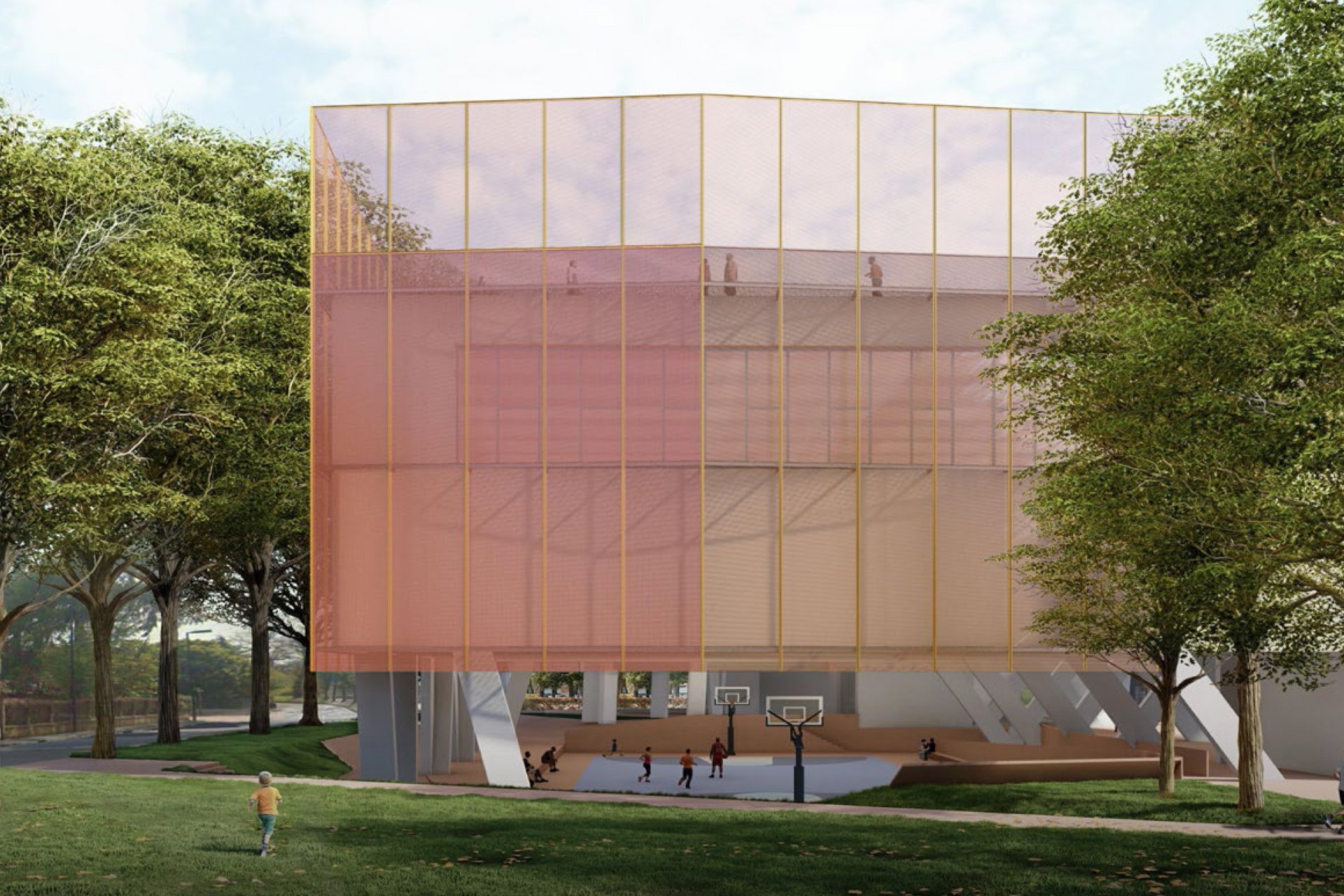
Design and build tender for the executive project and the regeneration works of the Ex Fiera in Pordenone to transform the area into a modern sports complex and unify the surrounding urban spaces.
The project aims to create a multifunctional sports center that provides both open and controlled access spaces, promoting physical and sports activities among young people. The sports complex will be centrally located relative to existing structures, serving as a connecting point between the northern areas (high schools and sports hall) and the historic center to the south.
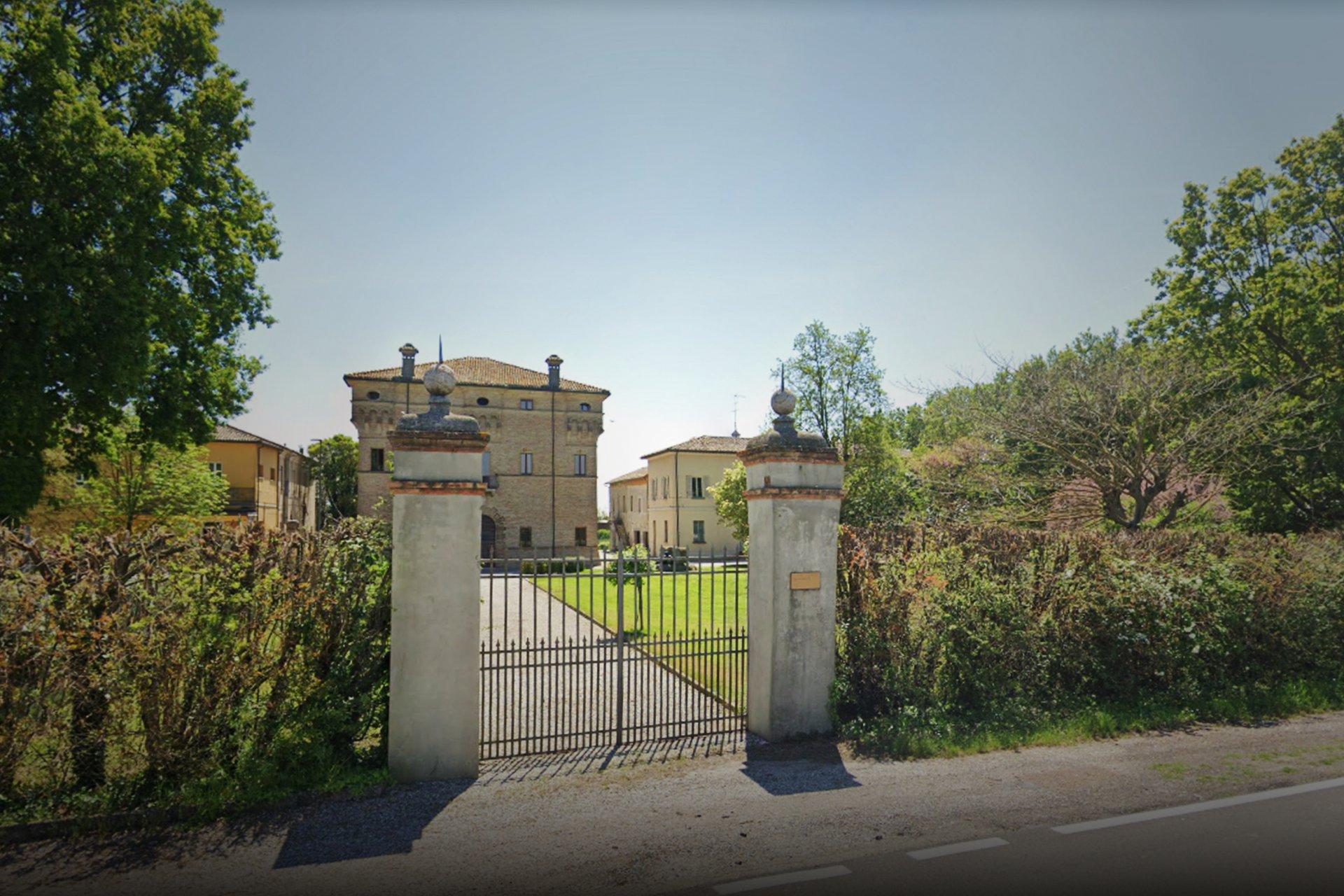
Tender management by ATI Project for the awarding of restoration and redevelopment works of the ex Zaccagnini Kindergarten to create spaces for the autonomy of not self-sufficient elderly.
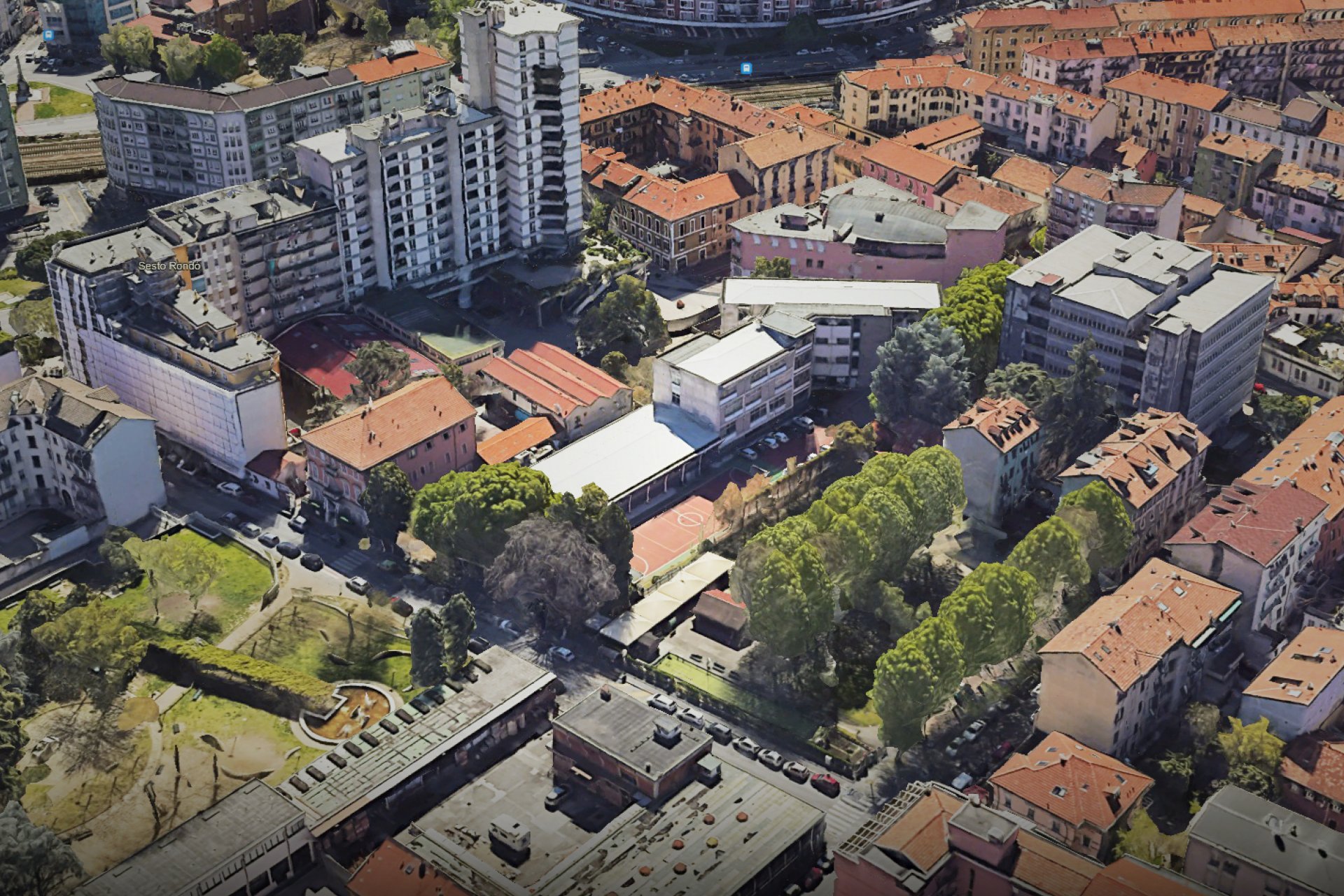
Tender management by ATI Project for the awarding of the works of seismic-structural adjustment and energy efficiency of the “Forlanini” School in Sesto San Giovanni (MI).
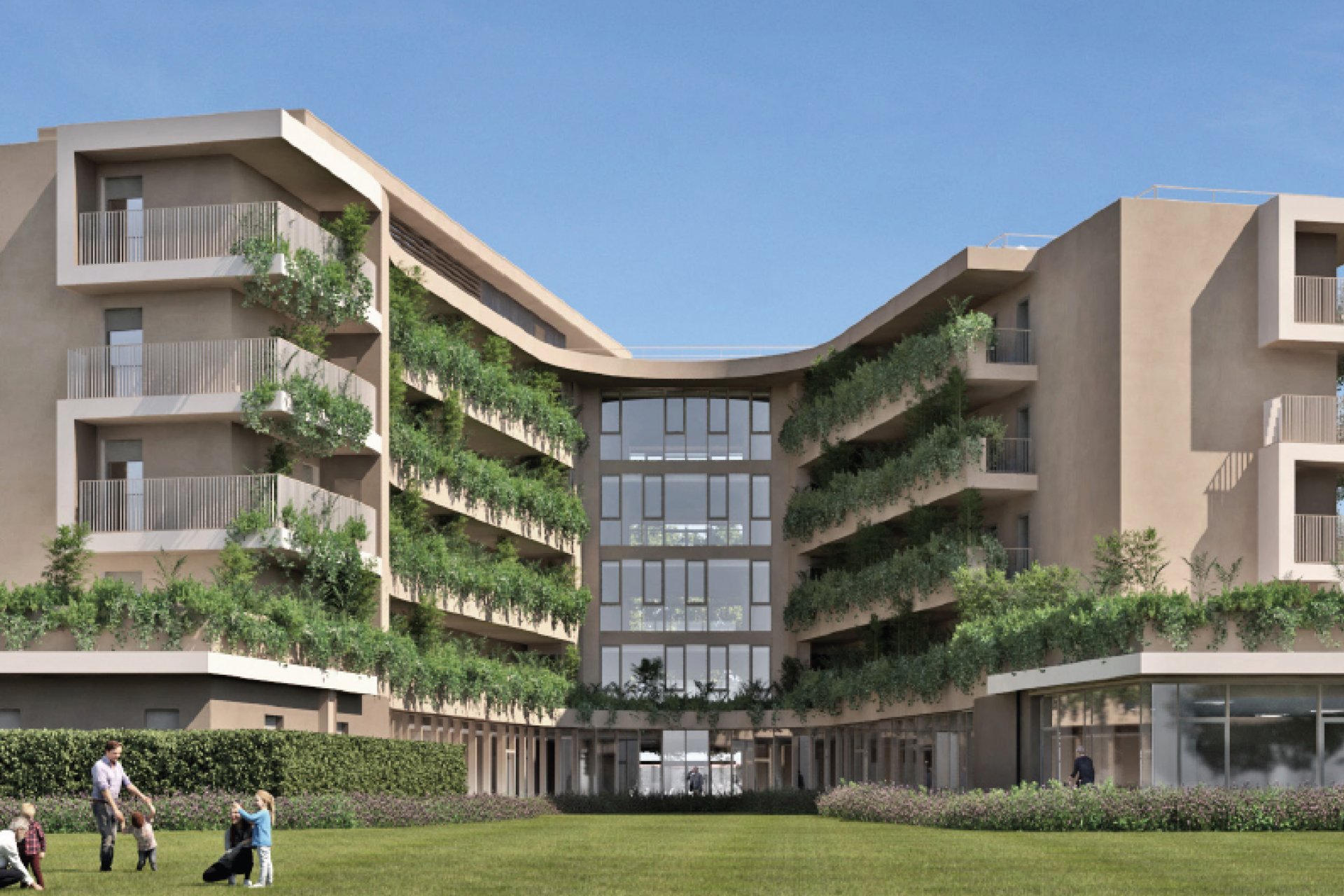
Tender management by ATI Project for the Design & Build contract for the works for the “Innovative Programme for Quality of Living (PINQUA)” project – P.N.R.R. M5C2I2.3 – Inhabit the regeneration MAS: Mosaico Abitativo Solidale, Work MAS 1 – Mix House XXV Aprile
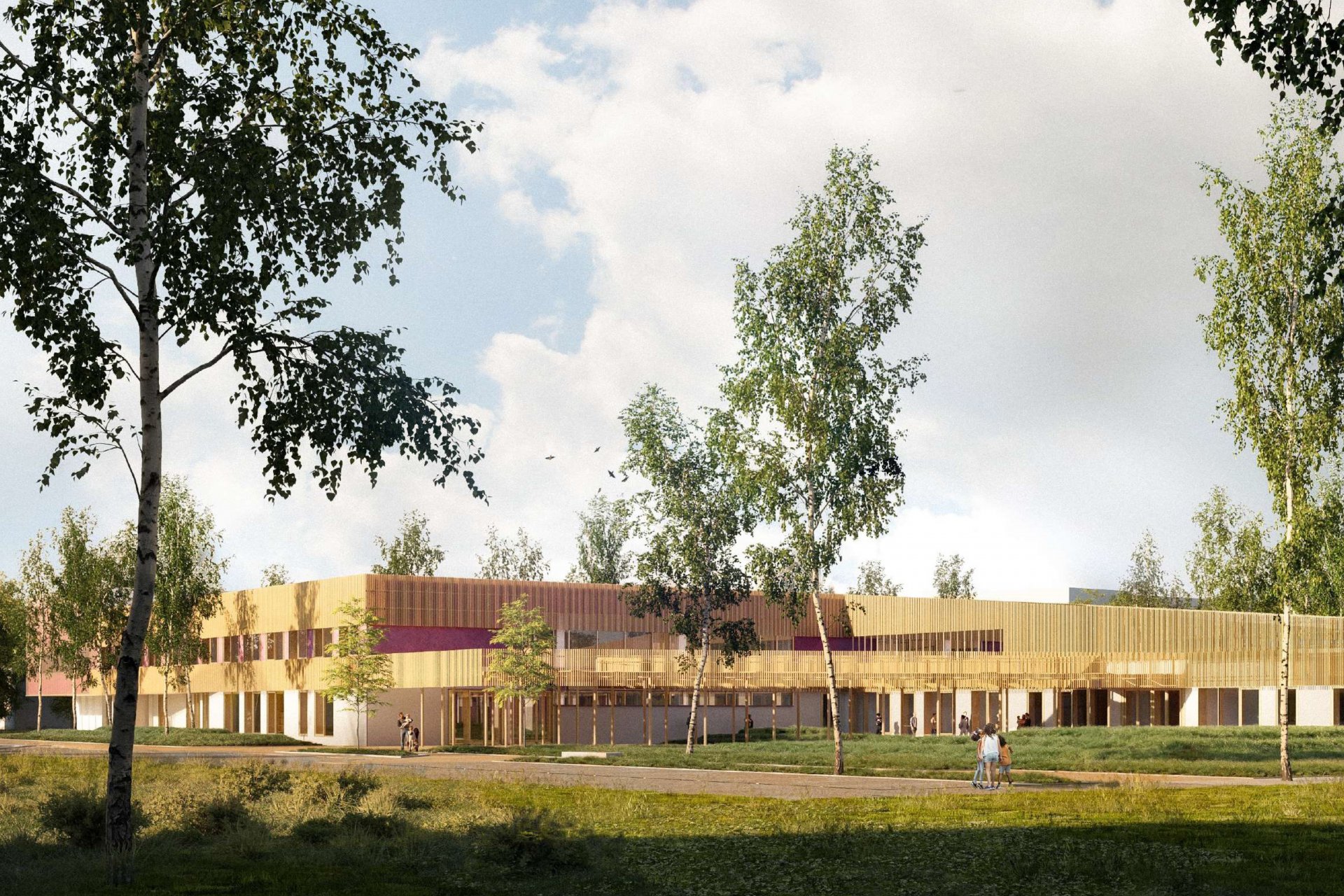
Design and build tender for the executive project and the realization of the new School Complex and Civic Center in Settimo Torinese (Primary School – Gym – Auditorium).
The overall intervention aims to improve the central area of the neighborhood through a series of initiatives, with the goal of creating a more liveable, human-scale spaces that encourage connections and relationships between the different parts of the neighborhood.
A key element of this project is the school, a multifunctional building that will serve as the driving force behind urban regeneration. It will feature a transformable auditorium that can adapt to varoius needs and activities; a teaching terrace where outdoor lessons or other educational activities can be held; a gree roof and a large inner courtyard that will function as a place for gathering and socializing.
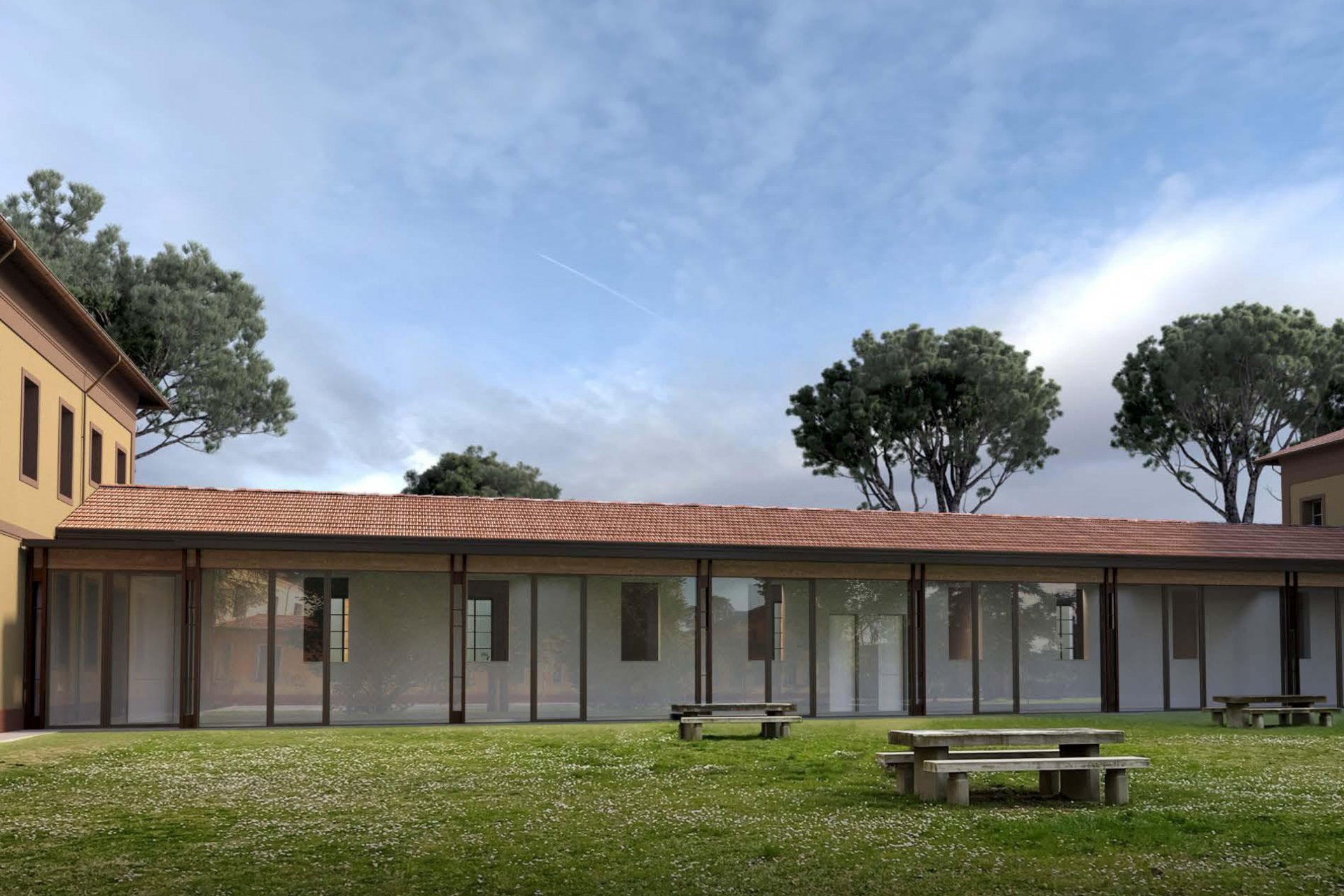
Renovation works of 10-12 Hall in the Osservanza Complex for the construction of the New District and a Laboratory on the history of psychiatry in Imola.
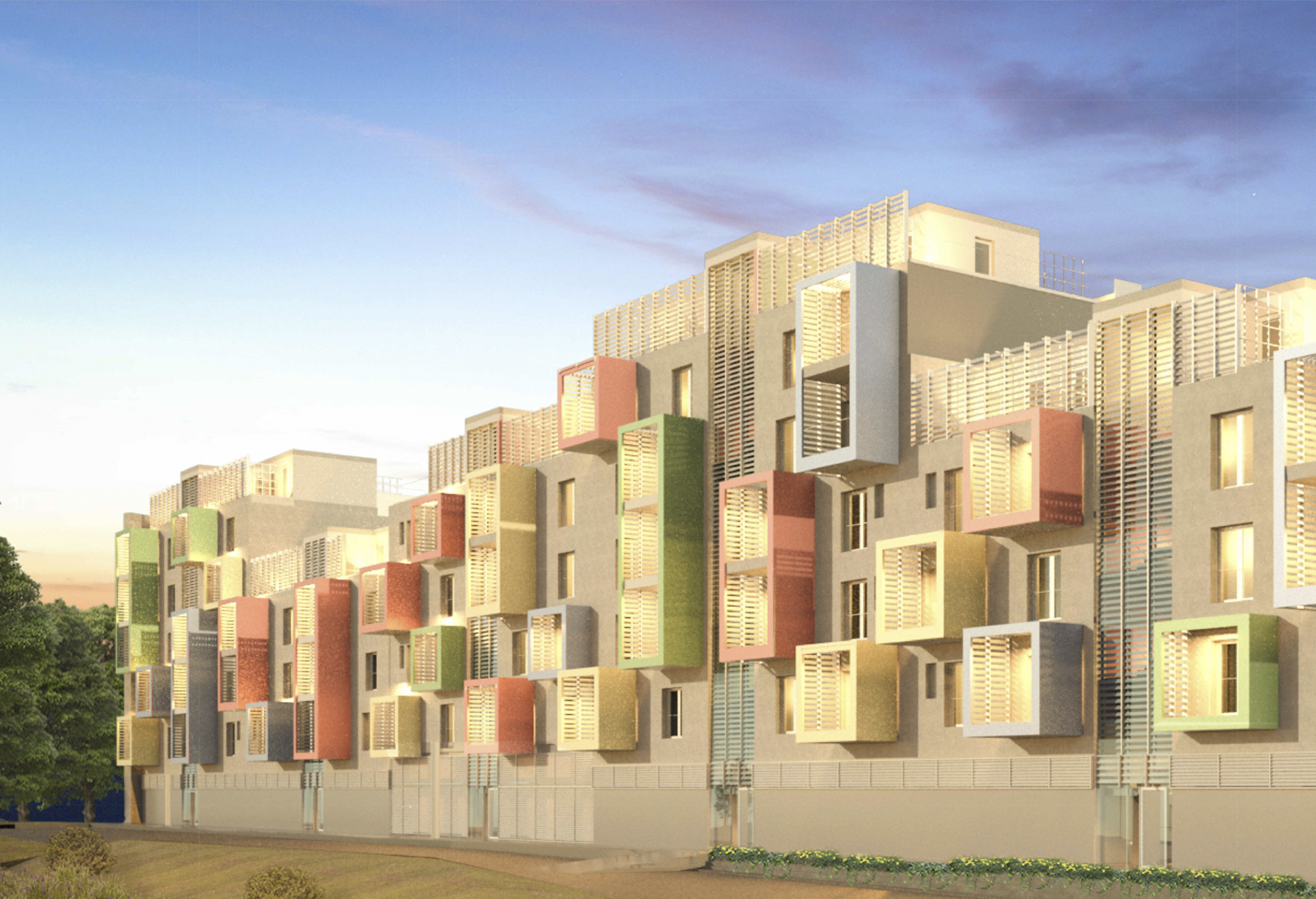
Works for the urban regeneration and redevelopment of the Veglio area in Turin, with external areas and construction of public housing and services (ASPI).
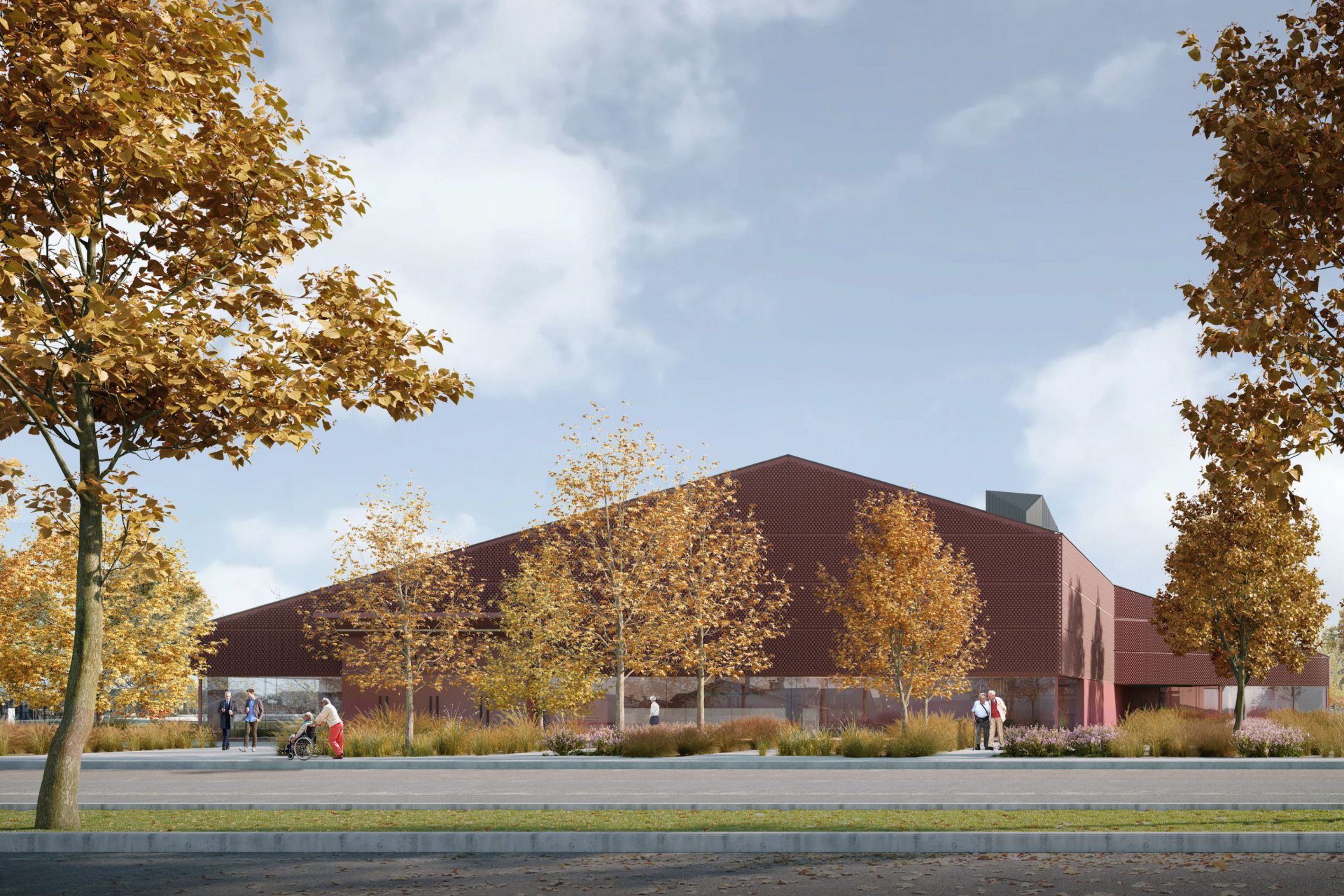
Works for the construction of Albignasego Municipal Theatre, Padua.
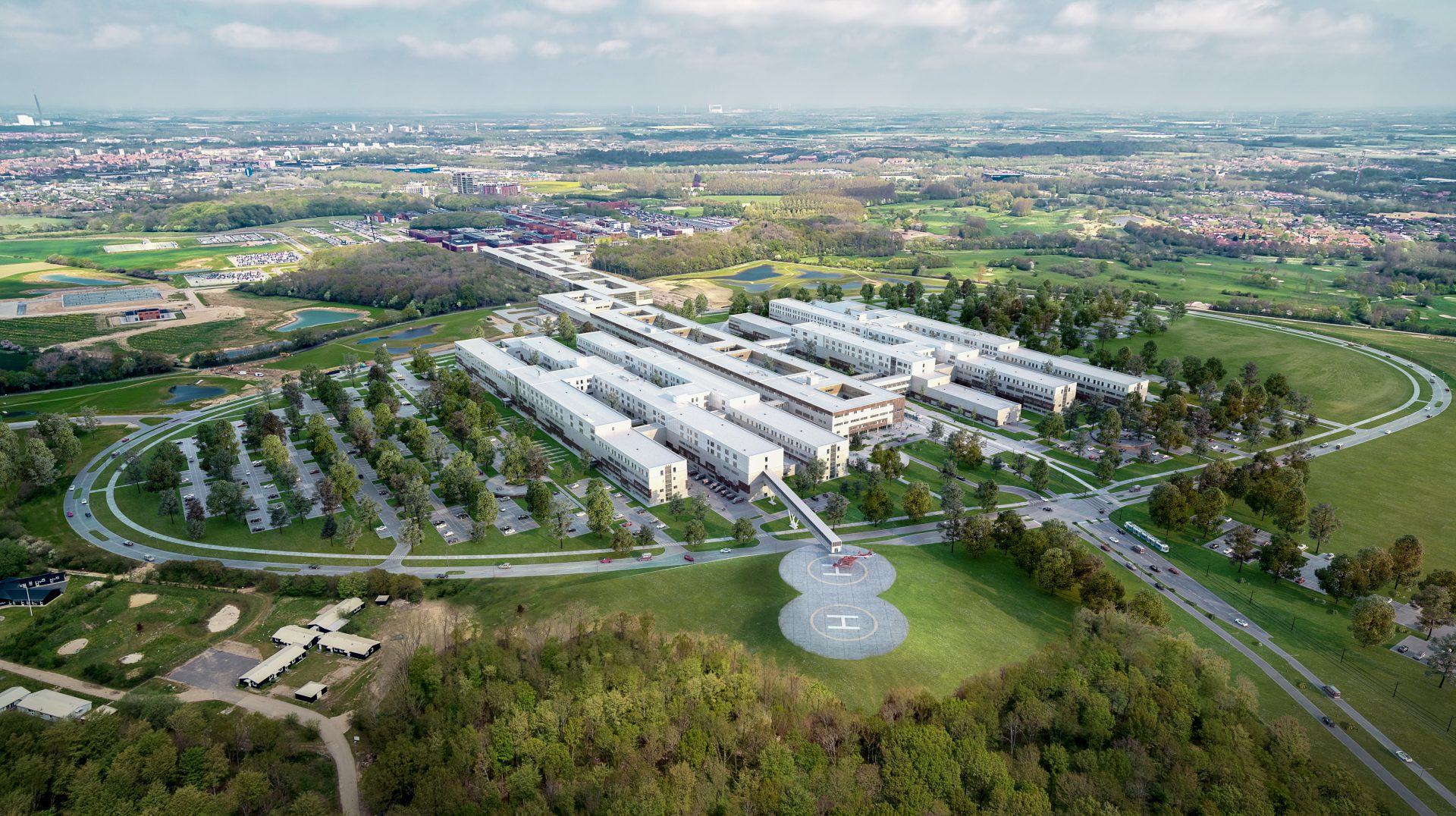
Design and build for the New University Hospital of Odense – Nyt OUH – in Denmark (Cluster DP05 – DP06 – DP07 – DP08).
Link to the project: NYT OUH University Hospital
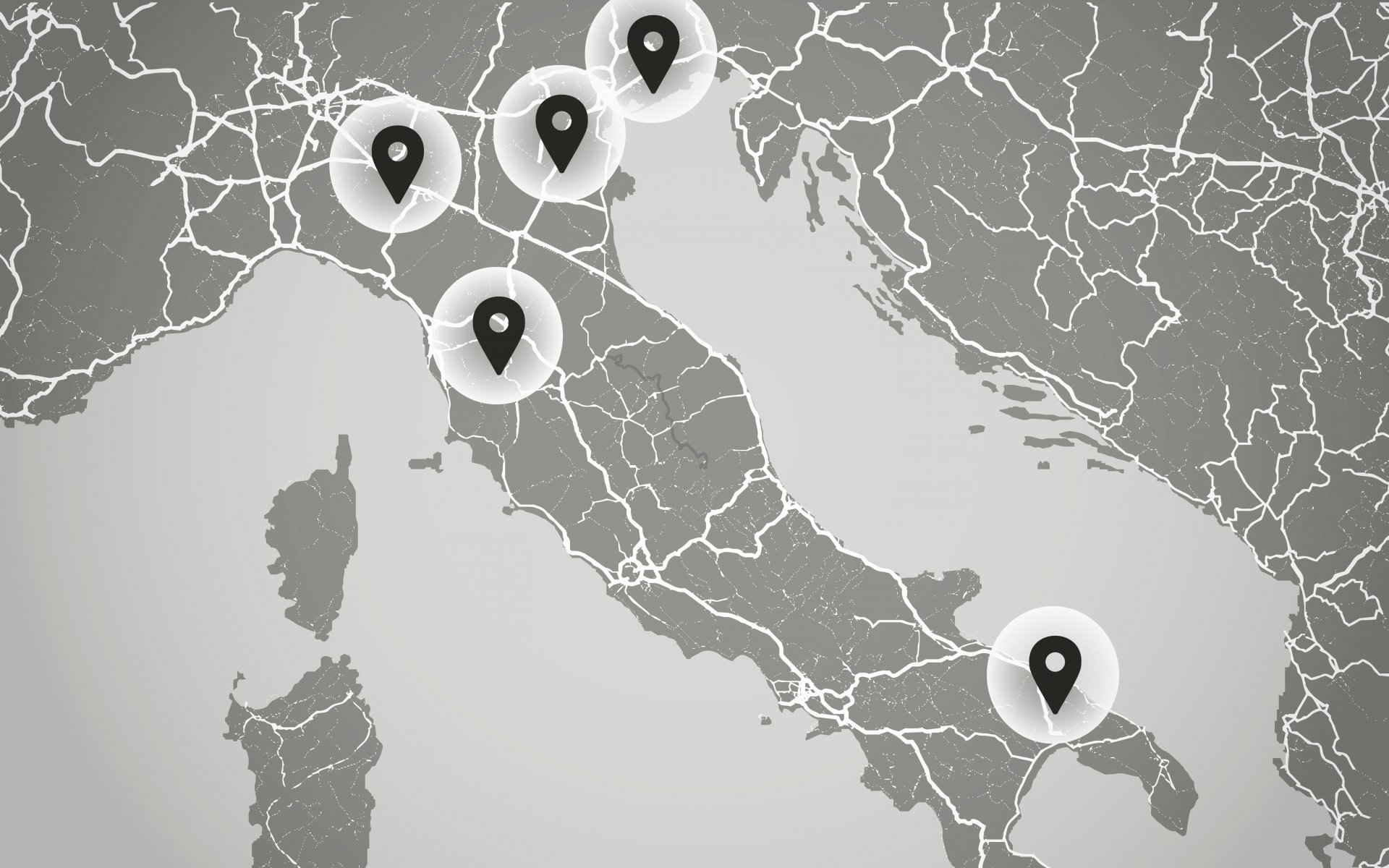
Framework agreements for the construction and redevelopment of nursery schools, kindergartens and childcare centres: Lot 6 – Emilia Romagna (Parma, Piacenza), Lot 14 – Puglia (Lecce, Barletta – Andria), Lot 18 – Tuscany (Siena, Florence), Lot 22 – Veneto (Vicenza), Lot 7 – Friuli-Venezia Giulia (Trieste).
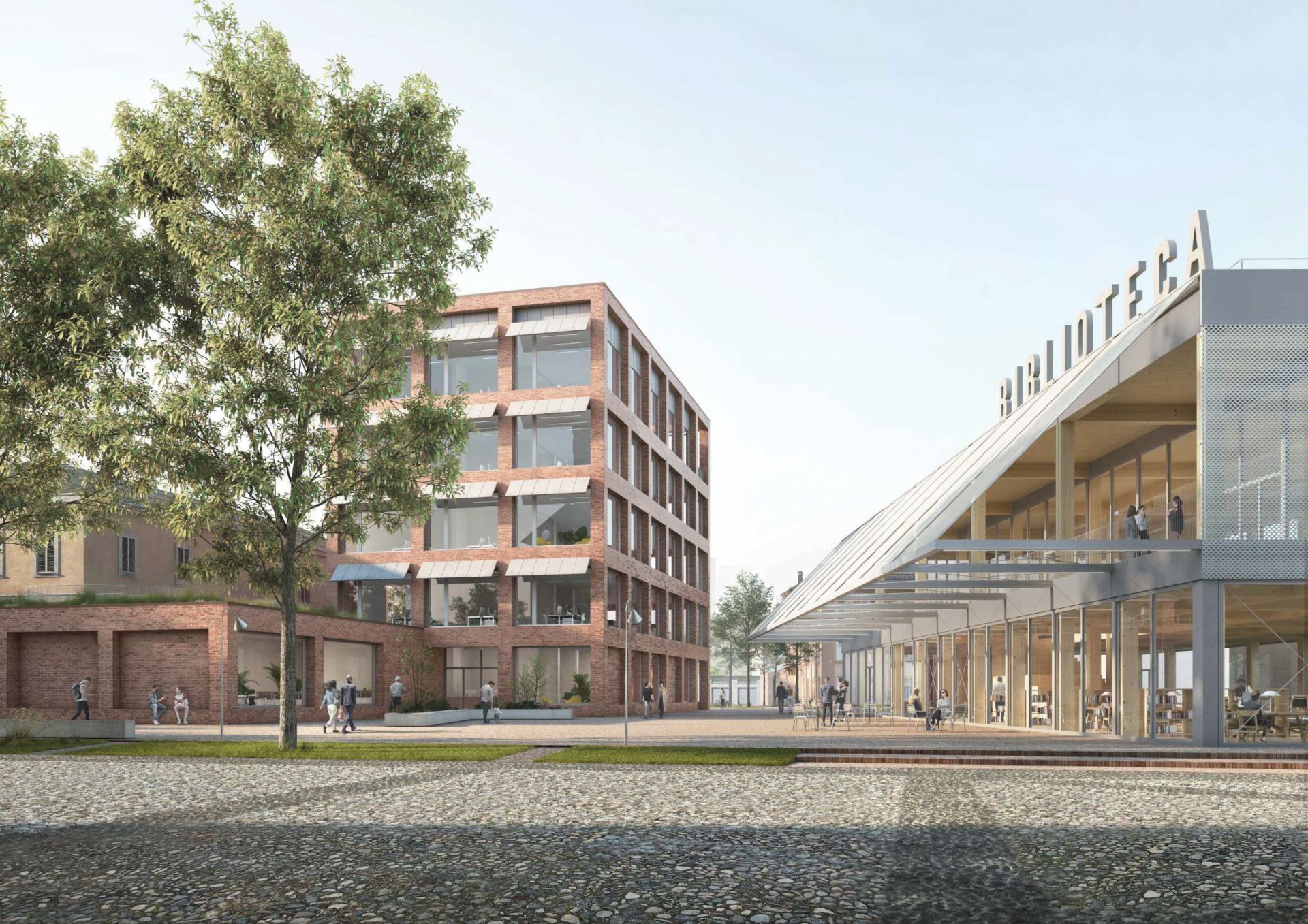
Design and build tender for the final and executive design and works for the realization of urban regeneration intervention in the center of the city of Rho, with the realization of new functions of collective interest for the abandoned school building in Via De Amicis, for the historic building of the school and for the “former prisons”: construction of a building for municipal offices, and the new Library – Civic Center.
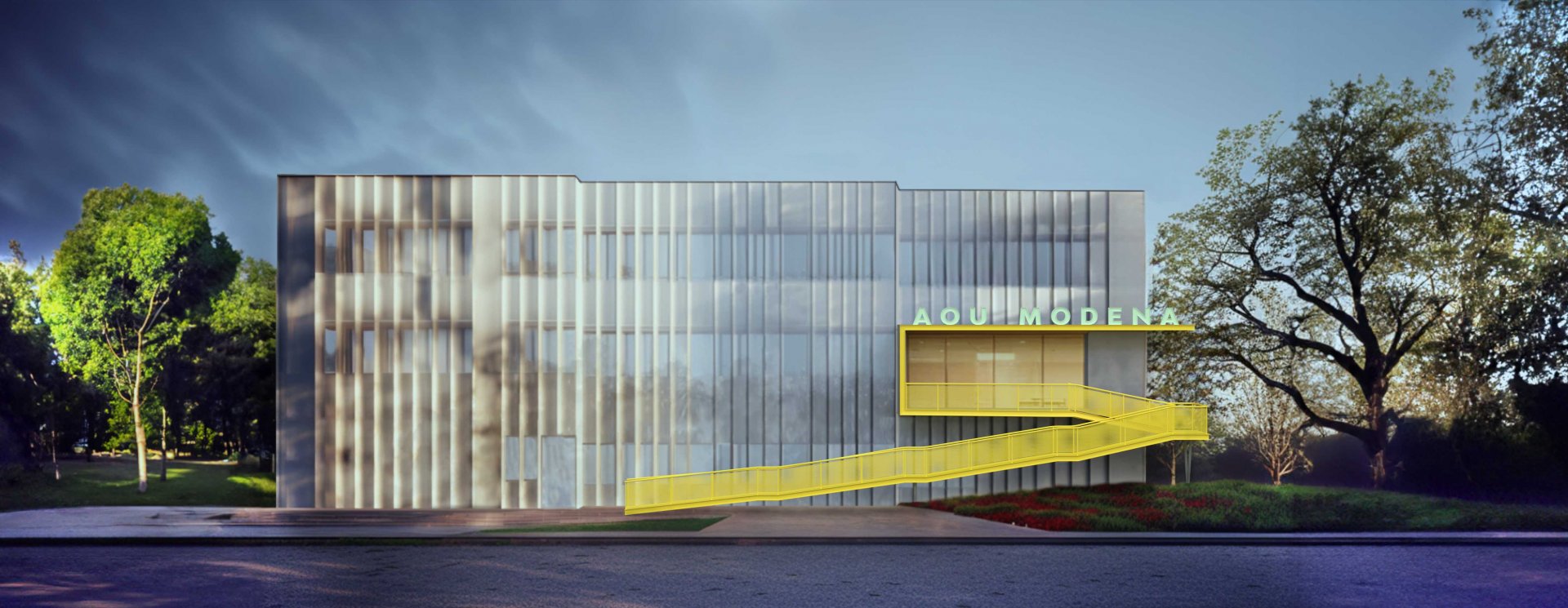
Works for the reconstruction of the Modena Polyclinic, including the demolition of blocks A and L and a new building dedicated to the Transfusion and Pathological Anatomy Center – Complementary National Plan.
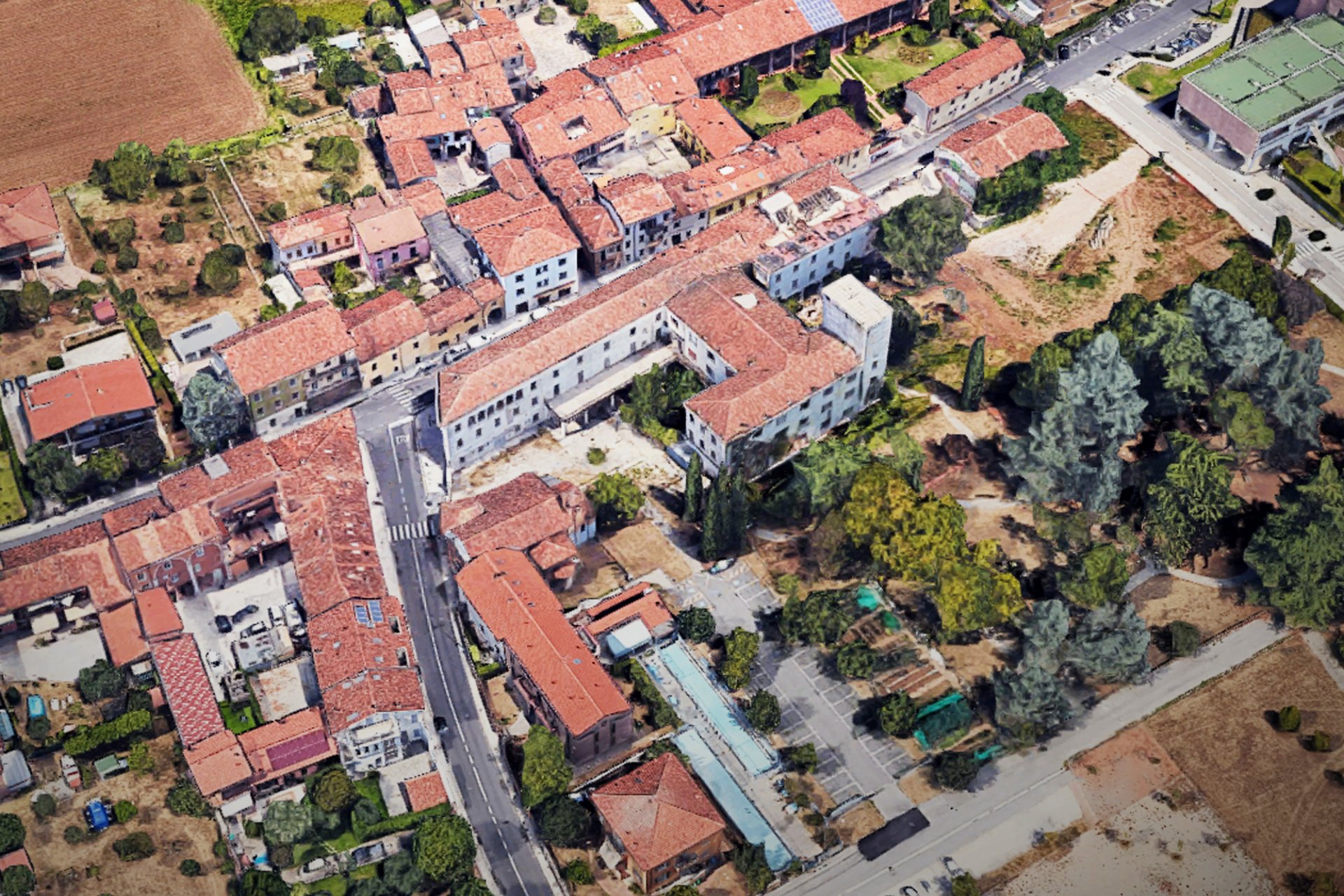
Works for the requalification of the building called “Ex Arici Sega” in the Case San Polo area of Brescia, lot 1 – existing building and lot 2 – demolished and rebuilt building and external areas.
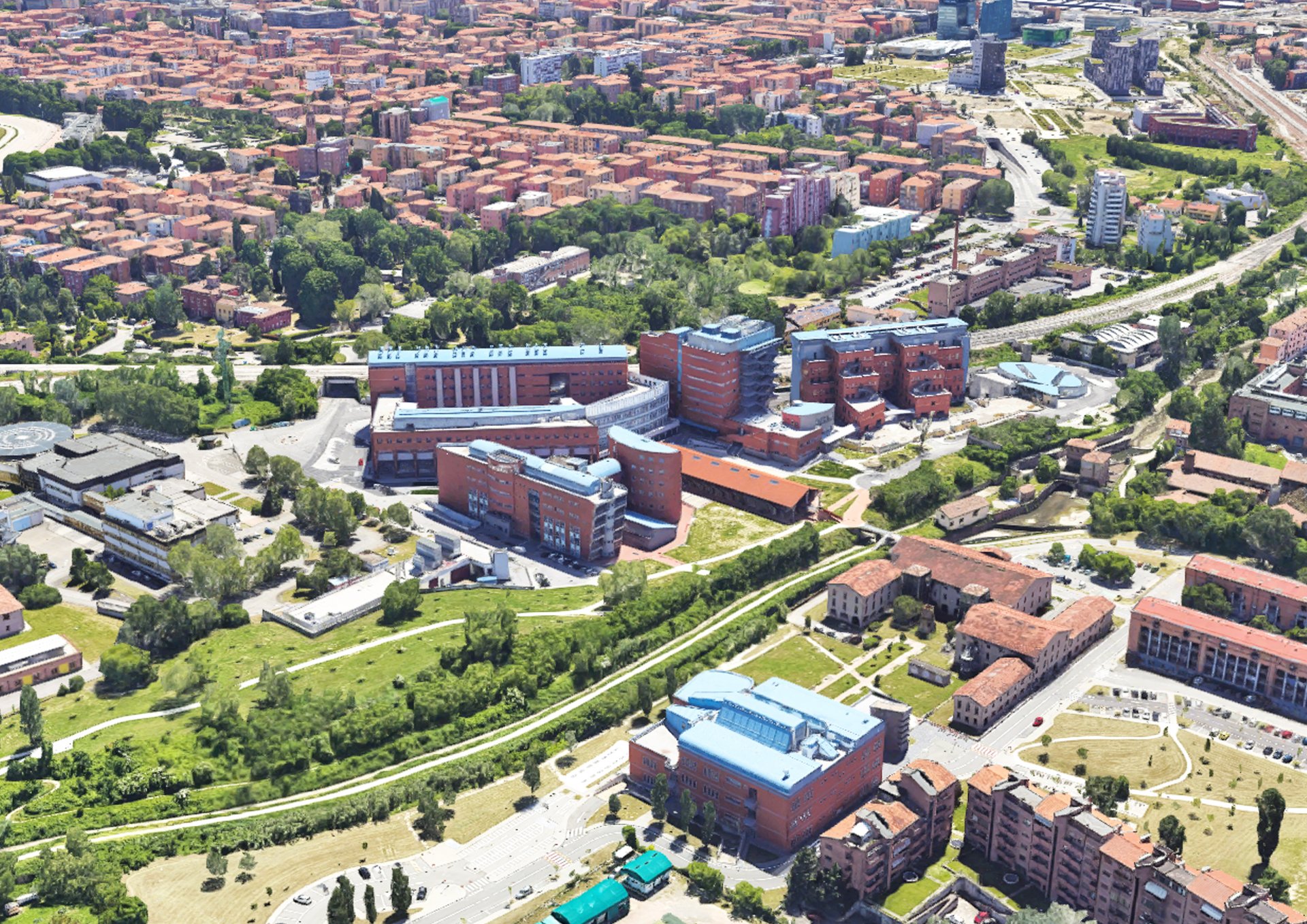
Works for the completion of the building to be used as laboratories for the activities of the FaBiT Department (Pharmacy and Biotechnology) of UNIBO (University of Bologna), in Via Gobetti in Bologna.
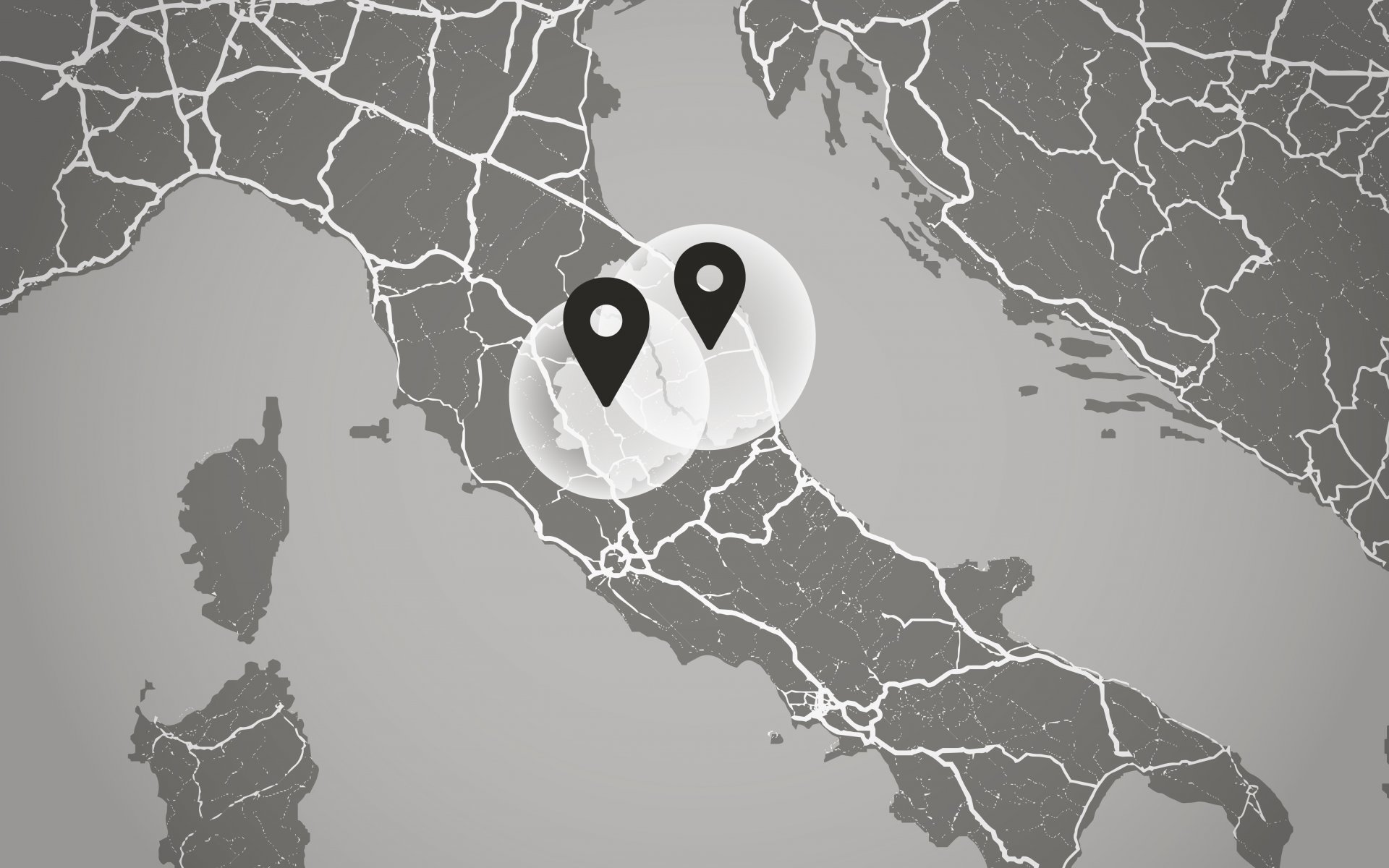
Framework agreement for the implementation of the Extraordinary Program for the reconstruction of schools damaged by the 2016 earthquake in central Italy – Lot 3: Marche, territorial area 8 (Monte San Giusto – Monte Urano) and territorial area 5 (Municipality of Barbara – Province of Pesaro-Urbino); Lot 4: Umbria, territorial area 4 (Bevagna-Perugia)
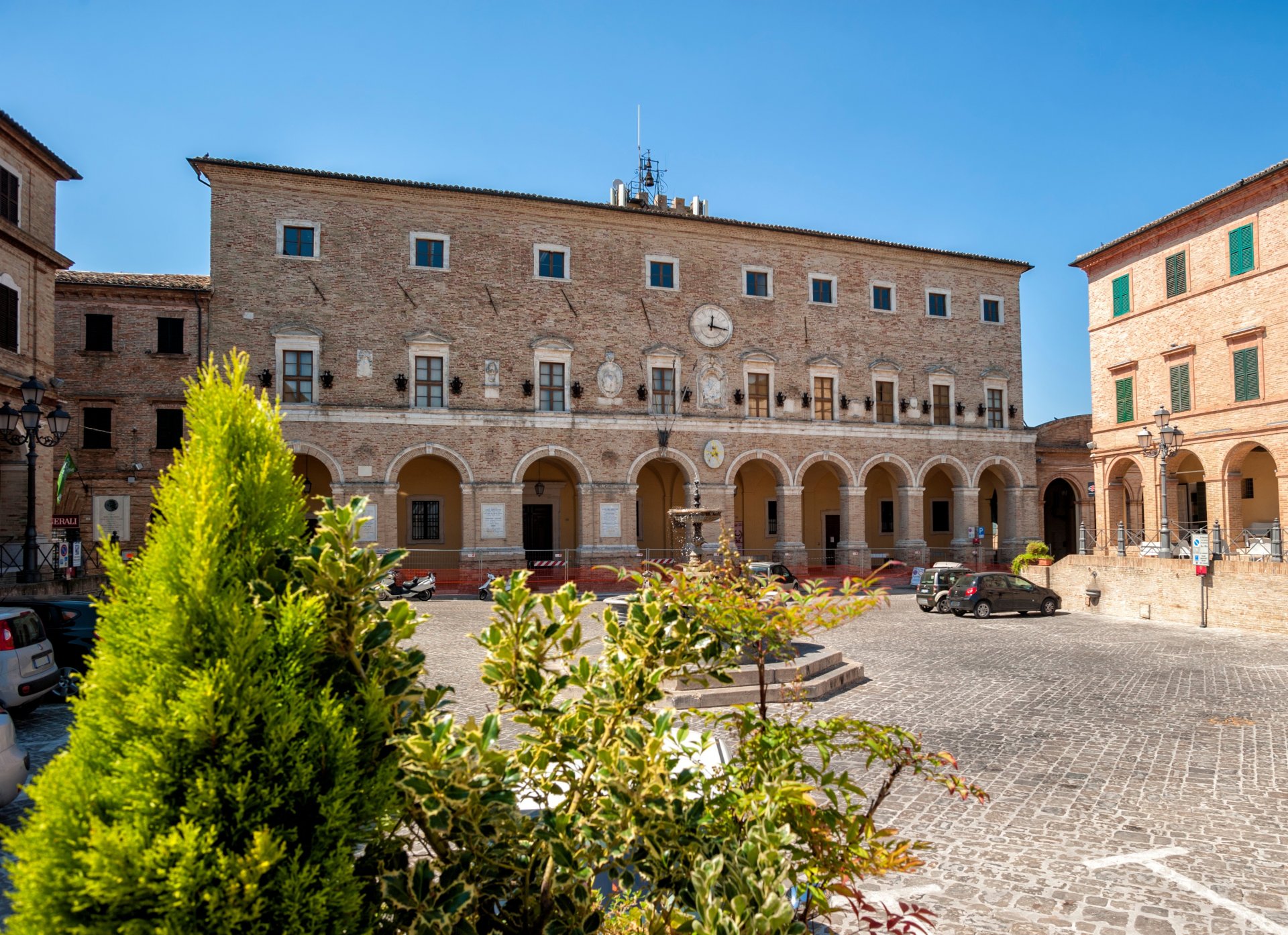
Works for the restoration and seismic improvement of the Town Hall of the Municipality of Treia, damaged by the seismic events of 2016.
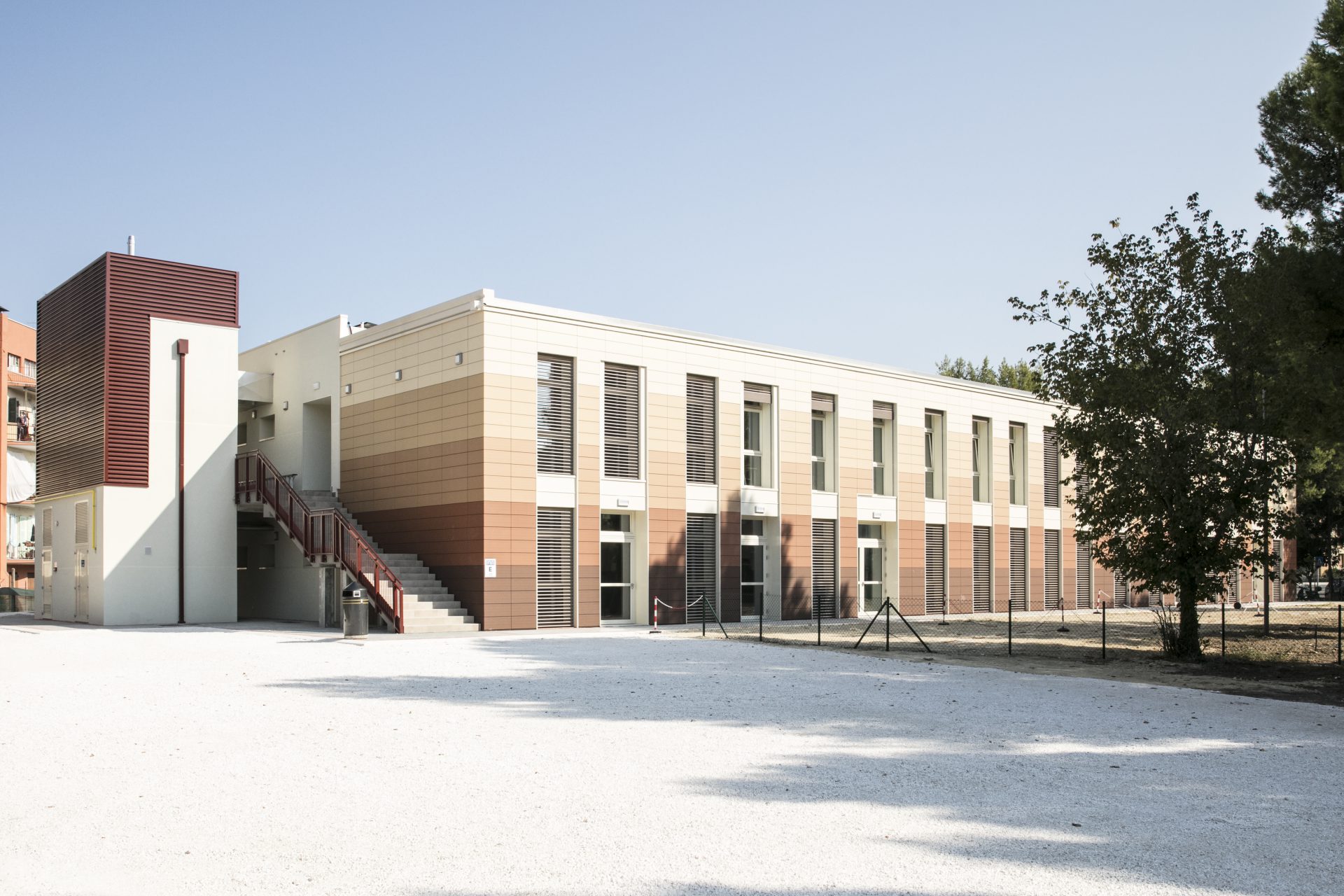
Design and build for the new ‘’A. Brancati’’ school in Via Lamarmora, Pesaro, aimed at obtaining LEED Platinum certification.
Link to the project: ”A. Brancati” Secondary School
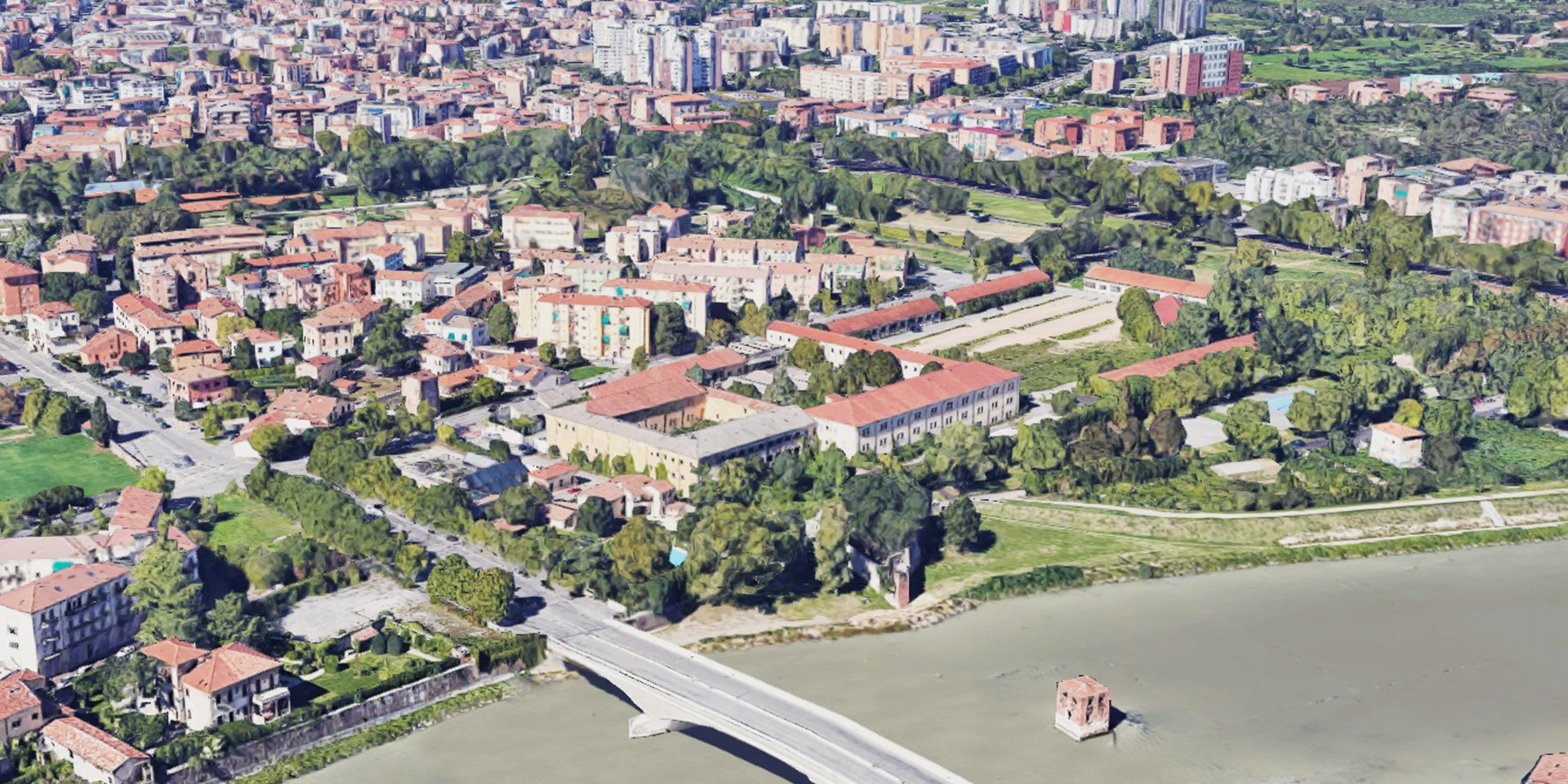
Works for the reconstruction of the former Riva di Villasanta barracks with demolition and new construction of some of the buildings in via Da Vico, at the corner with via Torretta, in the Verona – first functional lot.
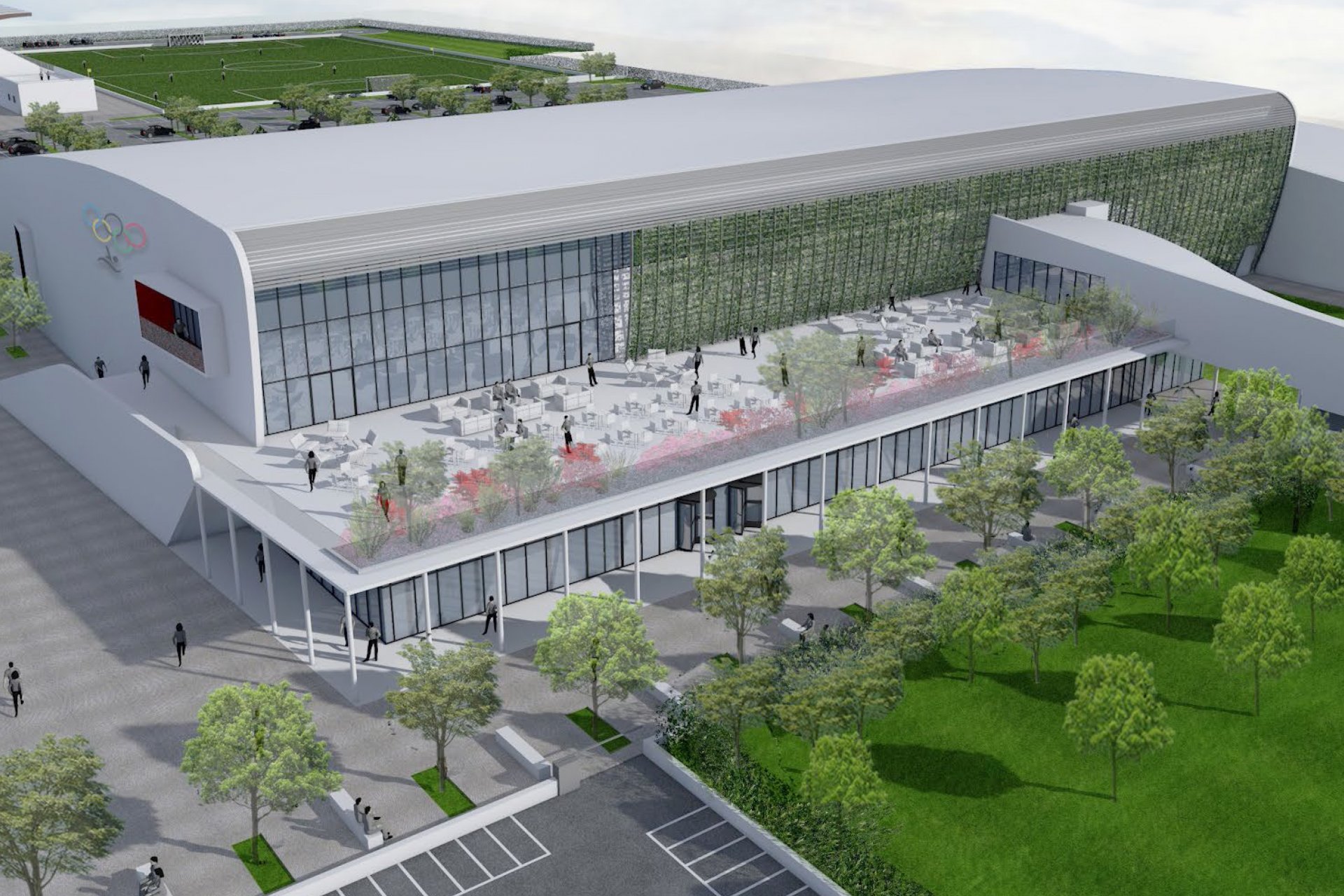
Construction of the new swimming center in the area located in Milan, via del Cardellino n.3
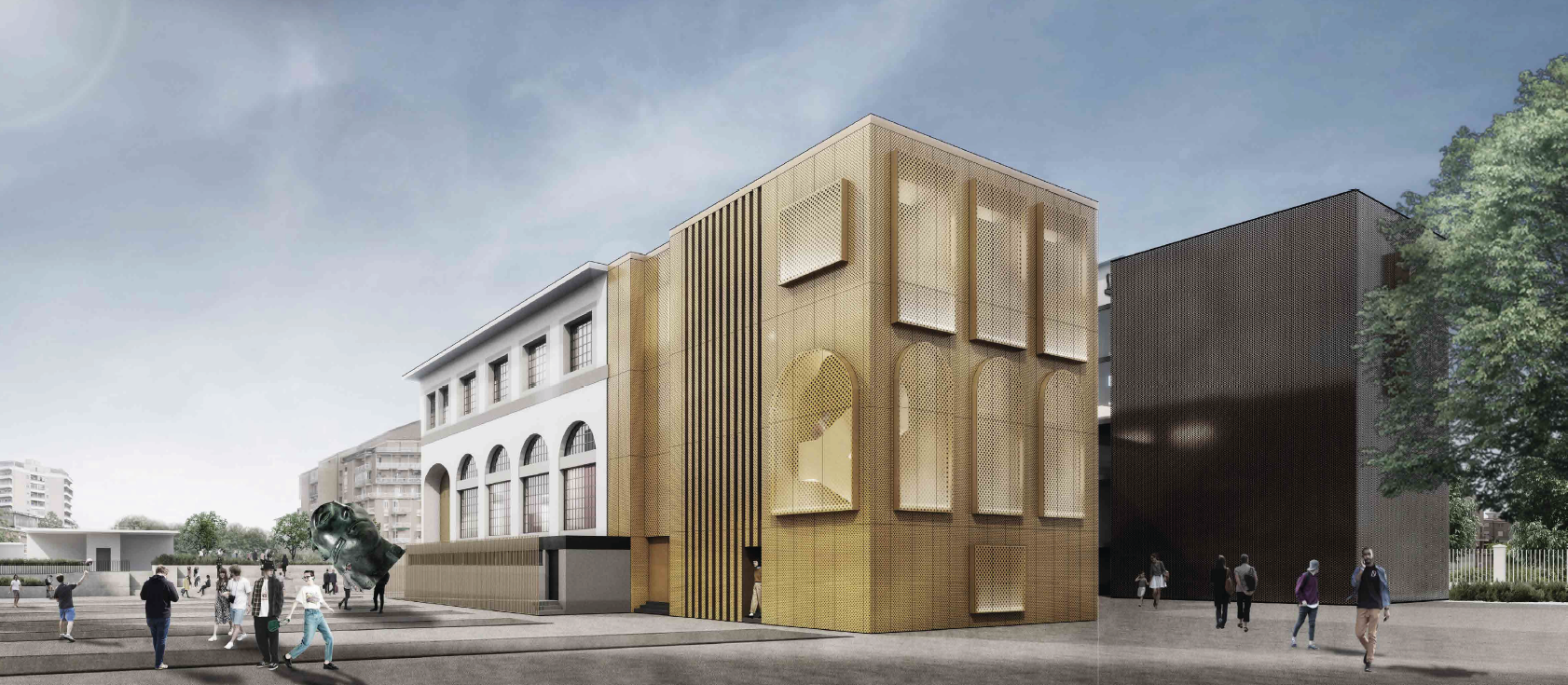
Works for the renovation and restoration of the ex Enel plant in the former Amcm sector in Modena: Nuovo Teatro delle Passioni.
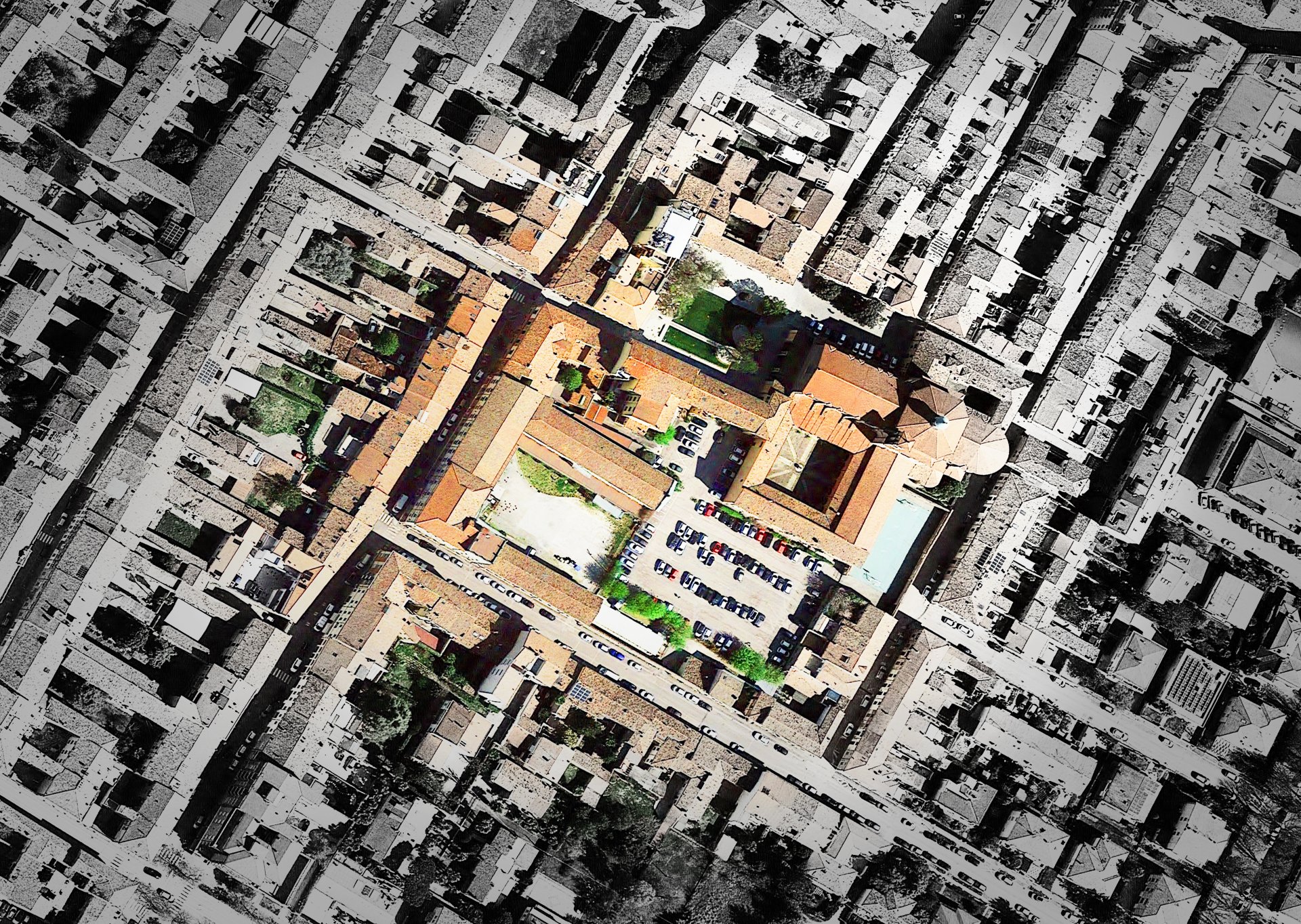
Works of seismic improvement of the Technical Professional Institute of Lugo “E. Stoppa” in via Francesco Baracca
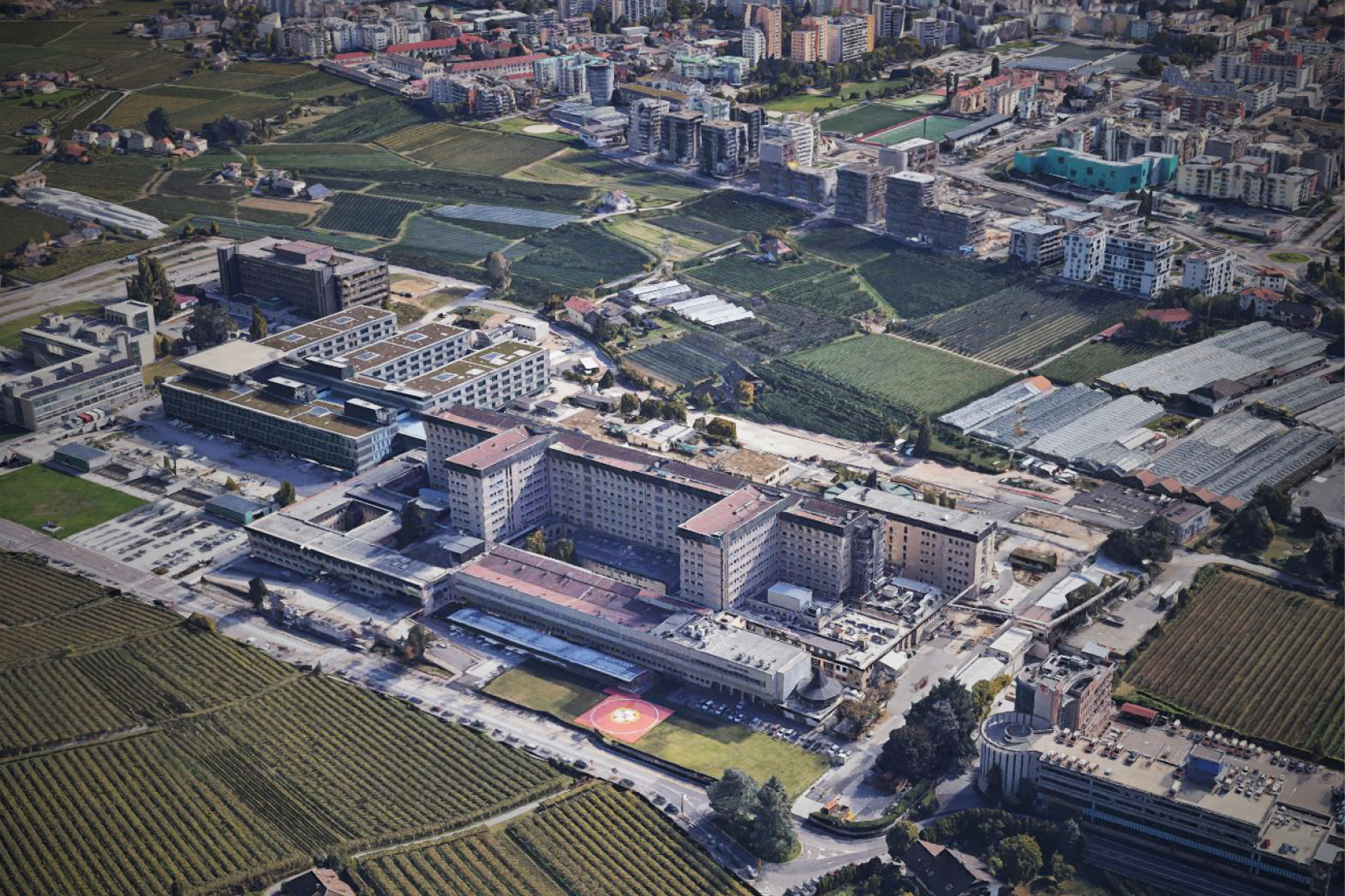
Construction and modernisation of the Bolzano Hospital, Service 3 channel – technical central lot and supply and disposal centre
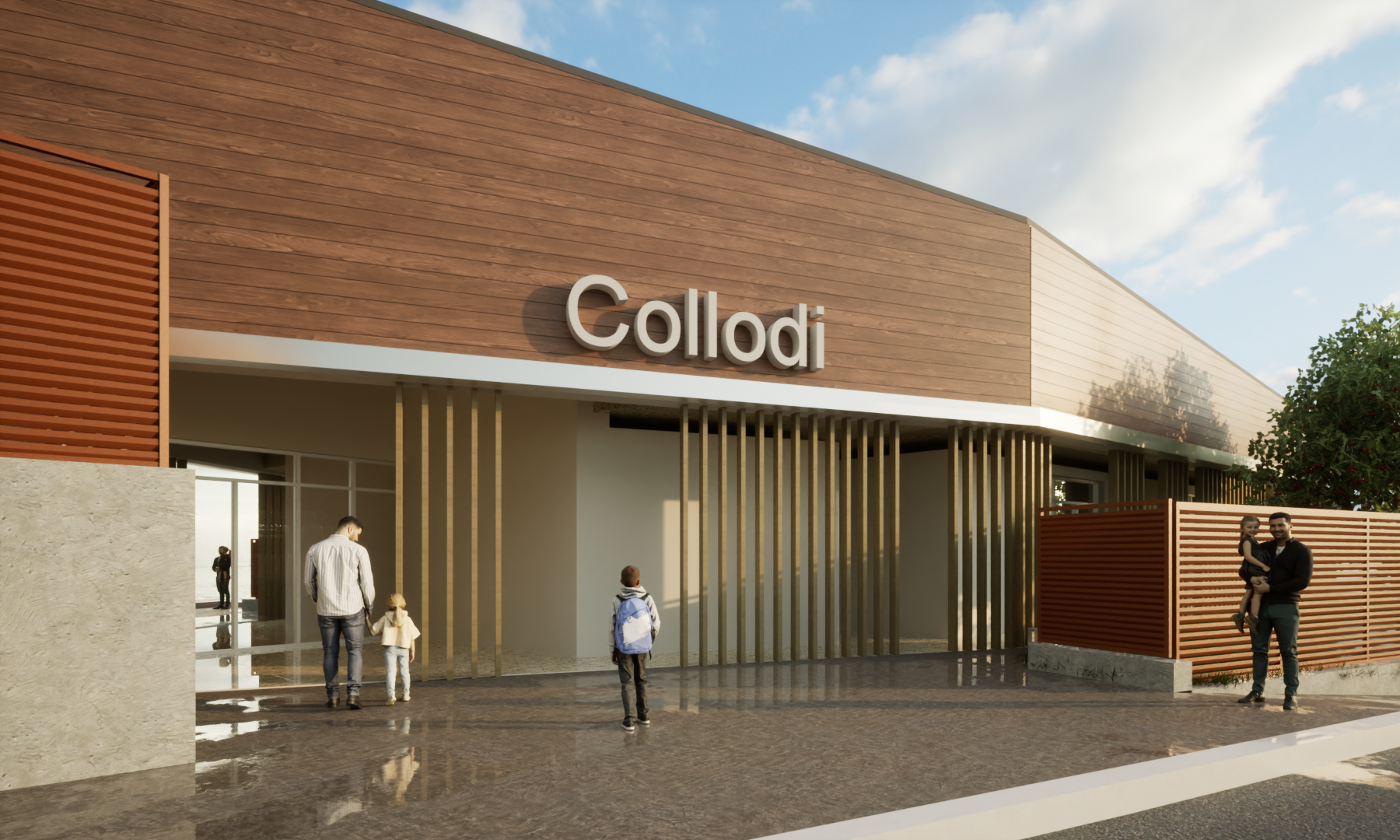
Construction works for a new school complex in the fraction of Ponte a Elsa, via Poggio a Pino, for the transfer of the existing primary school and the realization of an experimental center for children aged 0-6.
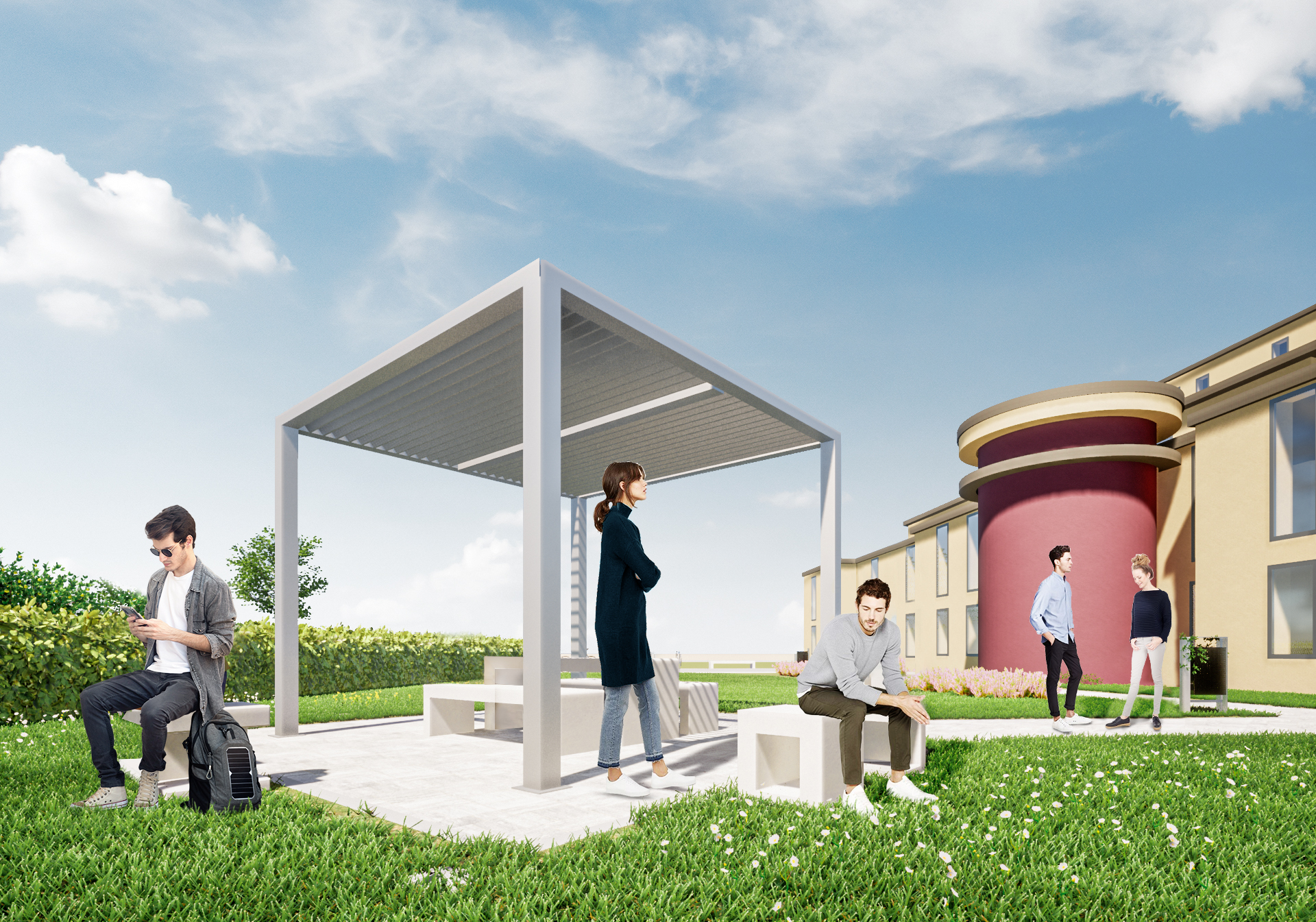
Works for renovation, adaptation and functional optimization of the Mattei 1 University Residences of Camerino – Erdis Marche.
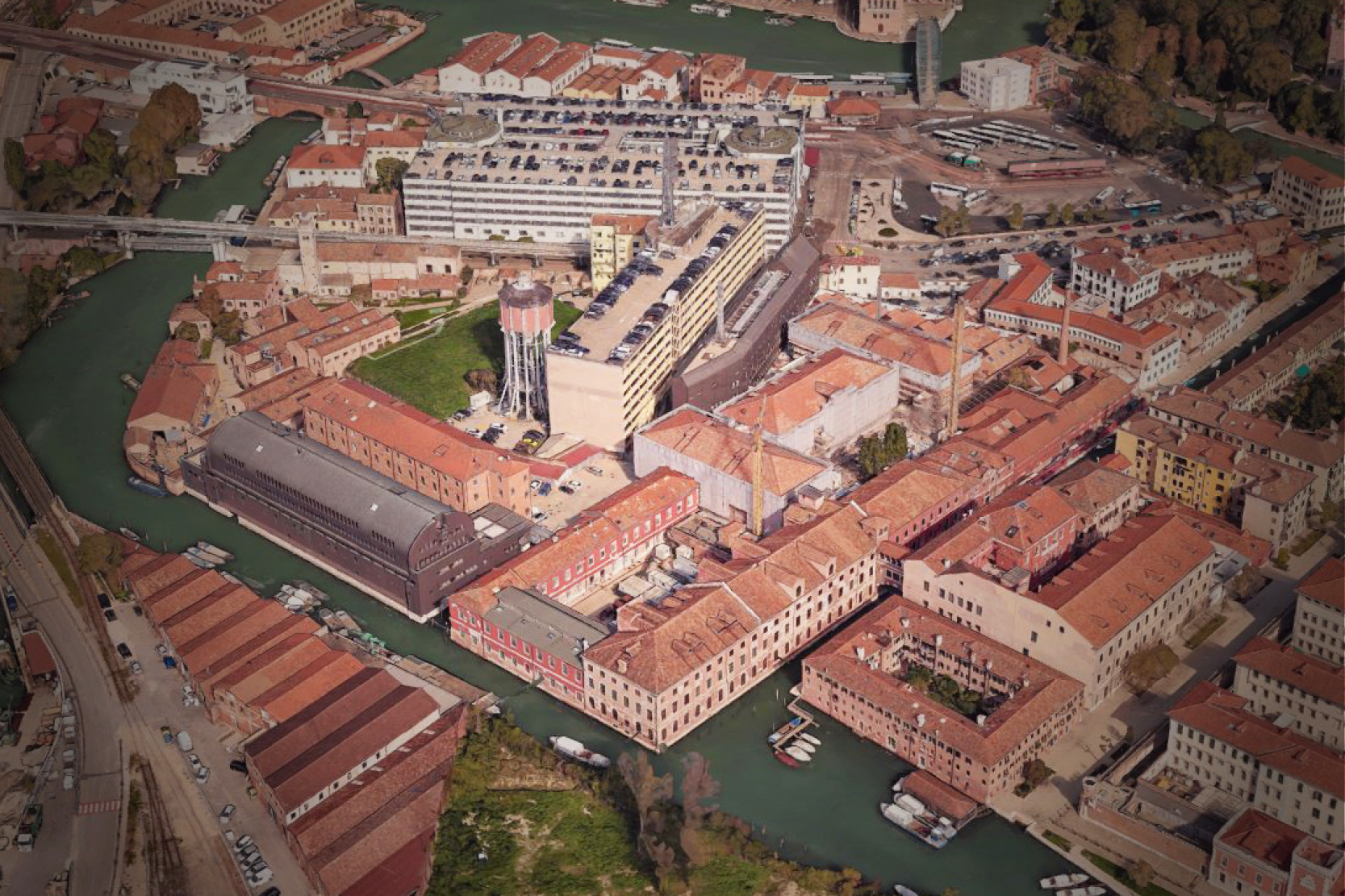
Restoration and static rehabilitation works on the former Manifattura Tabacchi complex in Venice, and requalification for use as judicial offices – III functional lot.
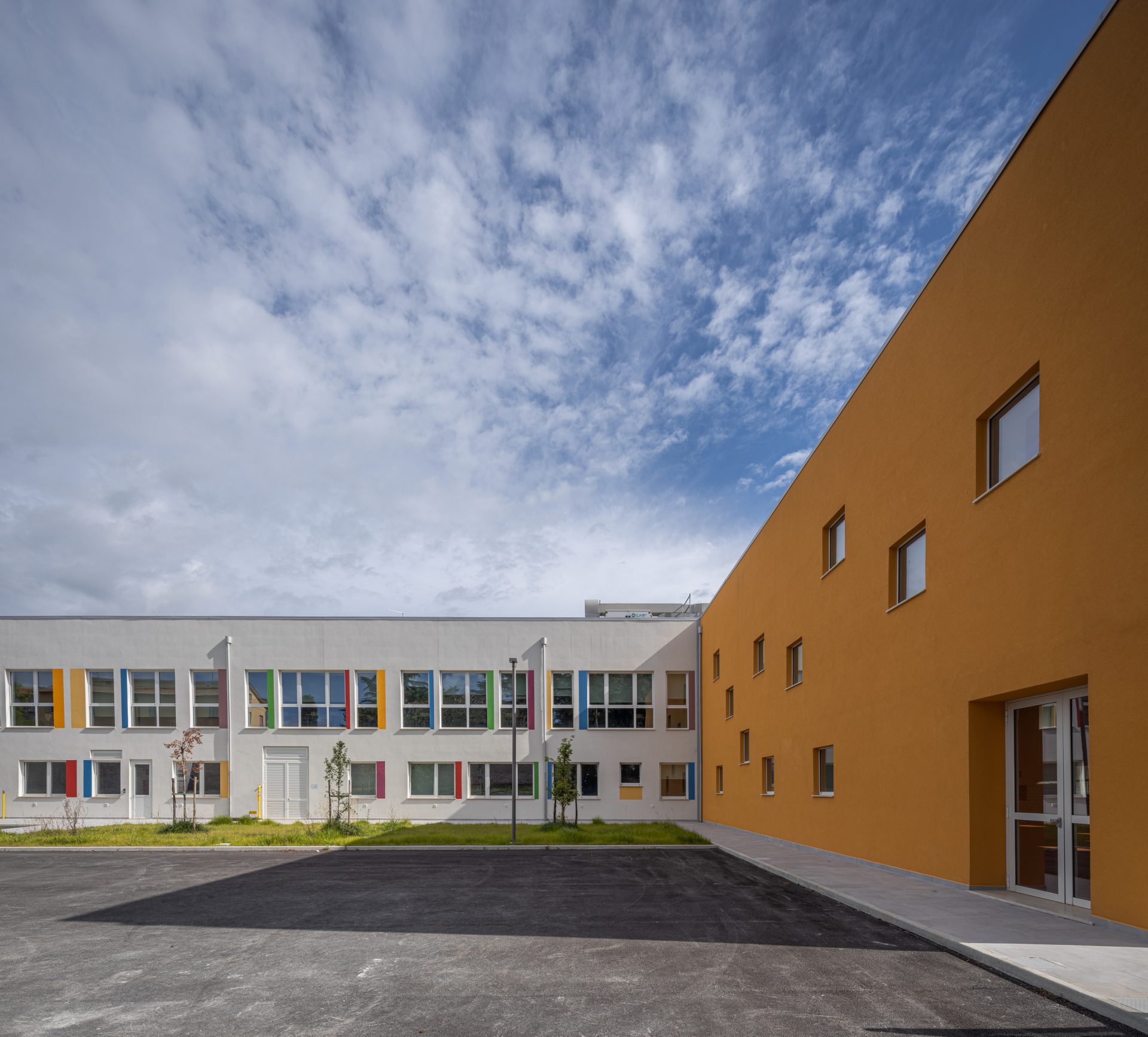

Design and build contract for the new “D. Alighieri – E. Mestica” School complex in the municipality of Macerata, following the seismic events of 24 August 2016.
Link to the project: ”E. Mestica” School Complex
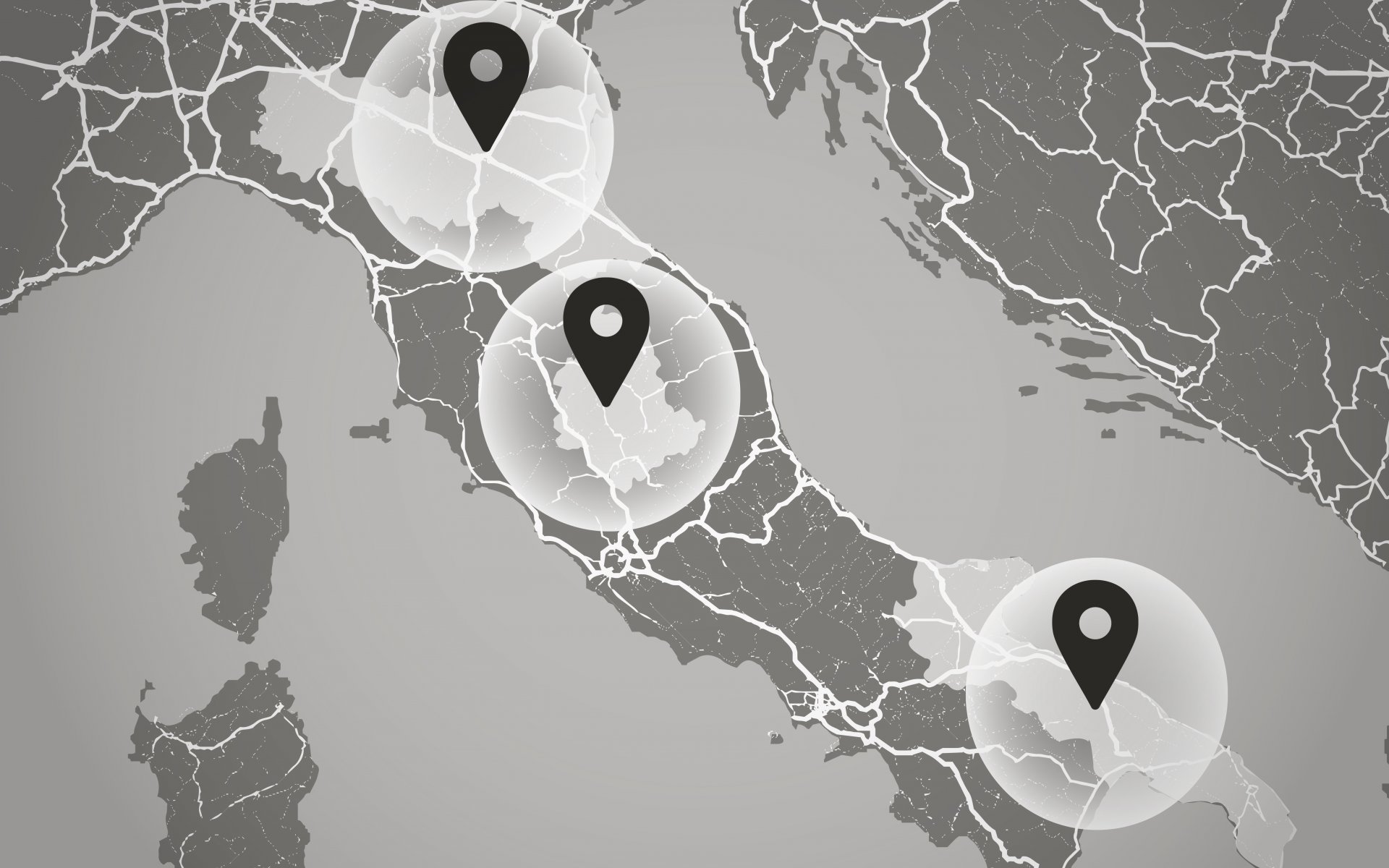
Framework Agreement for the new construction, renovation and redevelopment works of public buildings such as community houses, community hospitals, territorial operations centers and secure hospitals.
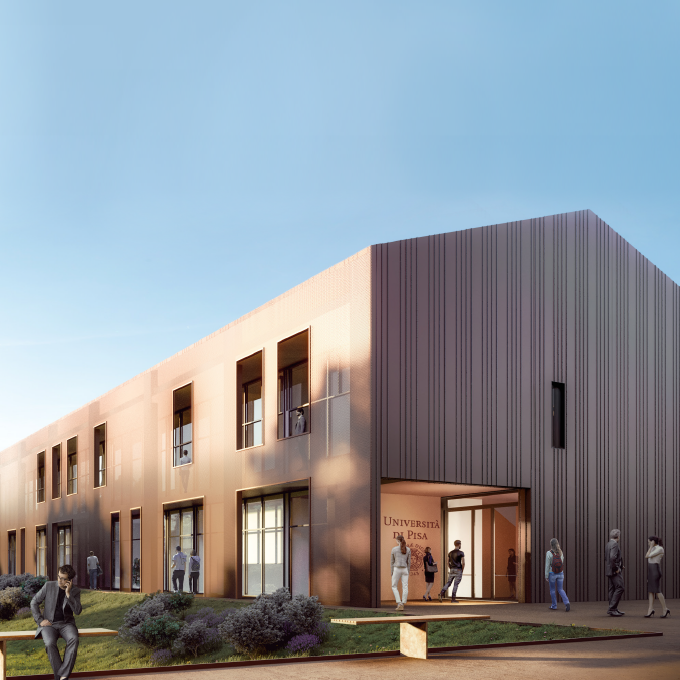
Works for the completion of the Department of Veterinary Sciences, comprehensive of external areas and urbanization works in San Piero a Grado, Pisa, Italy.
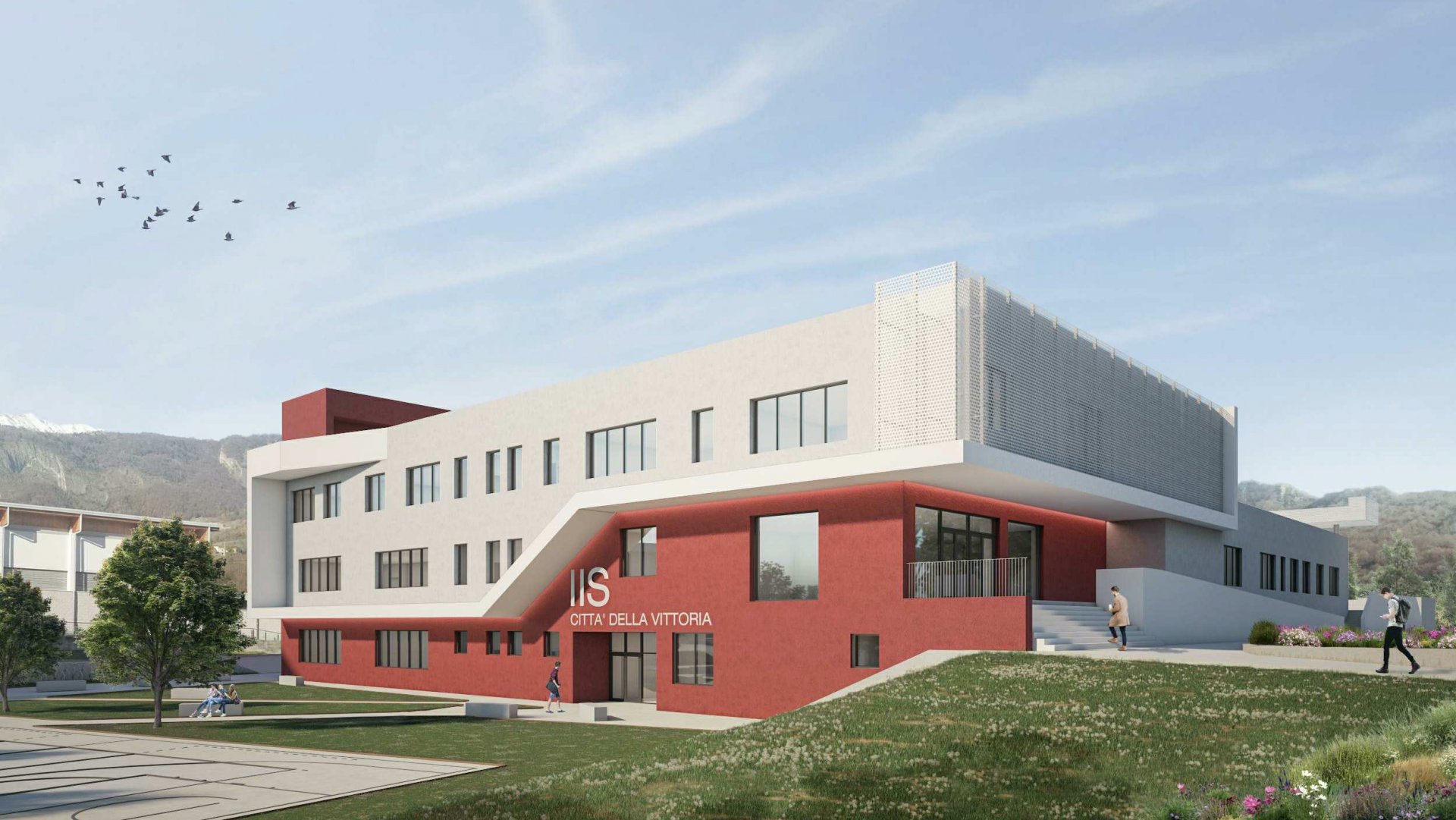
Works for the construction of the new IIS ”Vittorio Veneto – Città della Vittoria” as a replacement for existing buildings in the municipality of Vittorio Veneto (TV). Intervention financed by the European Union – NextGenerationEU. PNRR
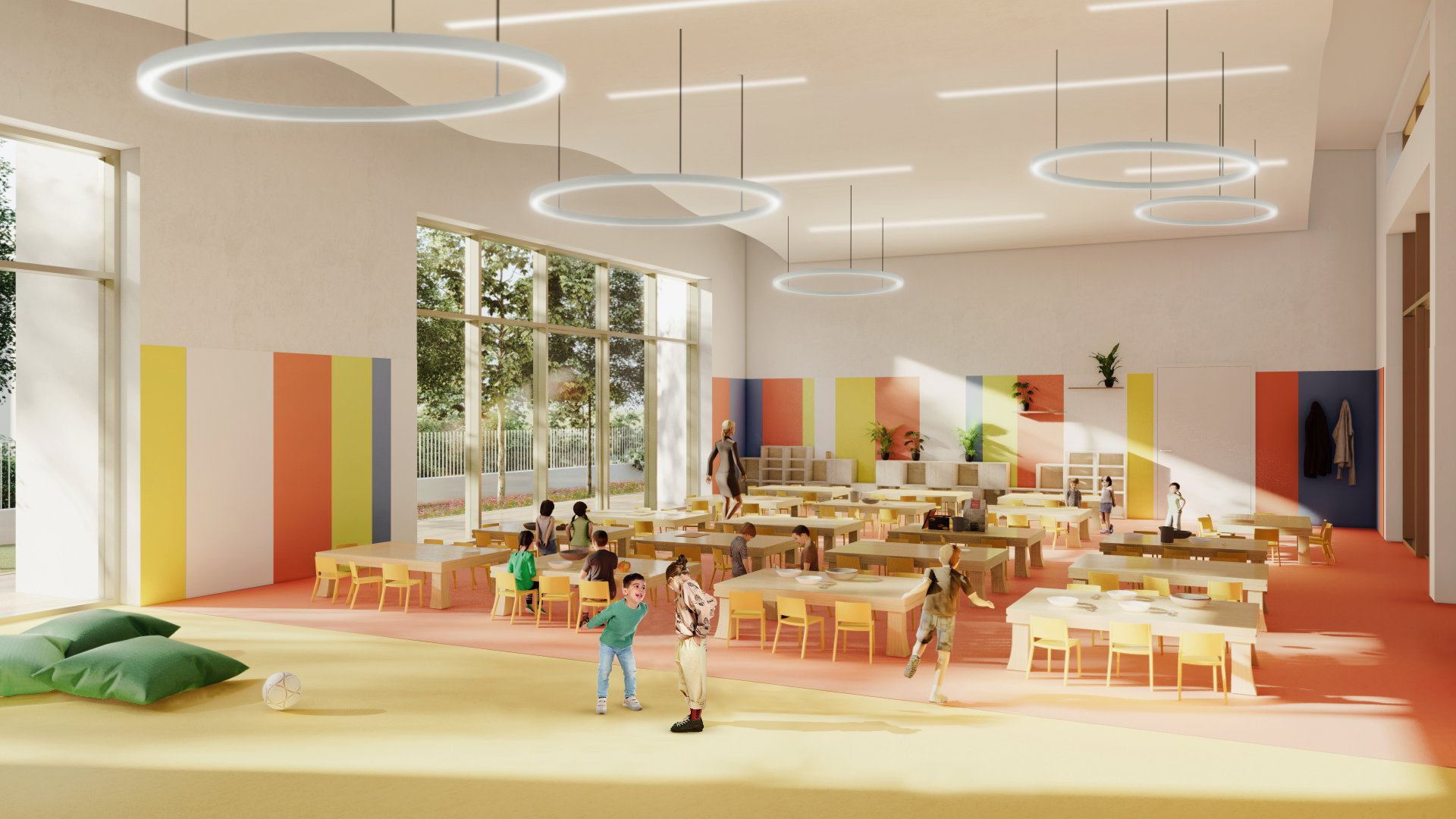
Works for the seismic renovation of ”Andersen” kindergarten through demolition and reconstruction on another site, in via Guido Rossa in Mottella – Municipality of San Giorgio Bigarello.
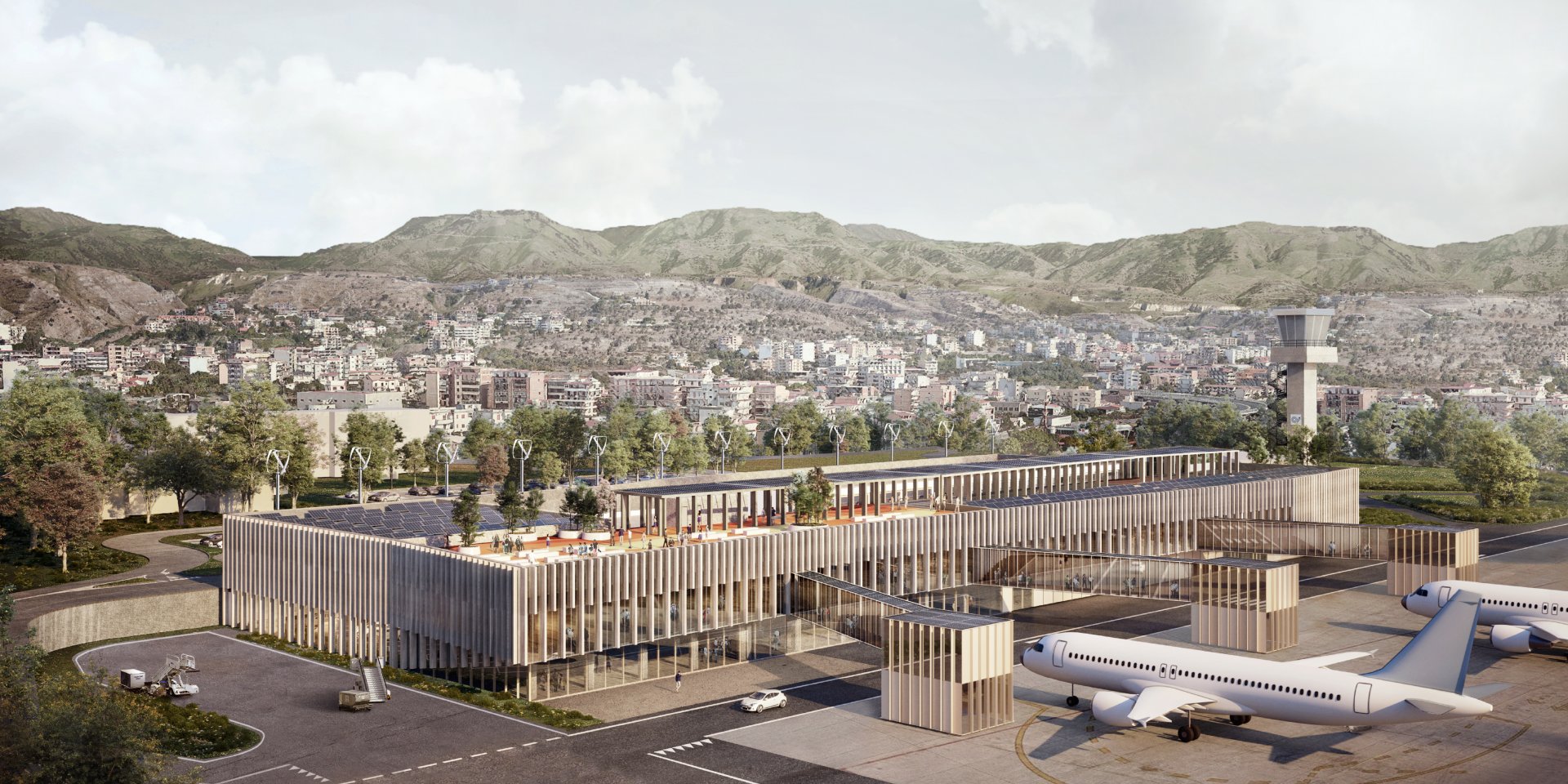
Design & Build tender for the executive design and construction works for the adaptation, requalification and expansion of the passenger terminal of Reggio Calabria airport.
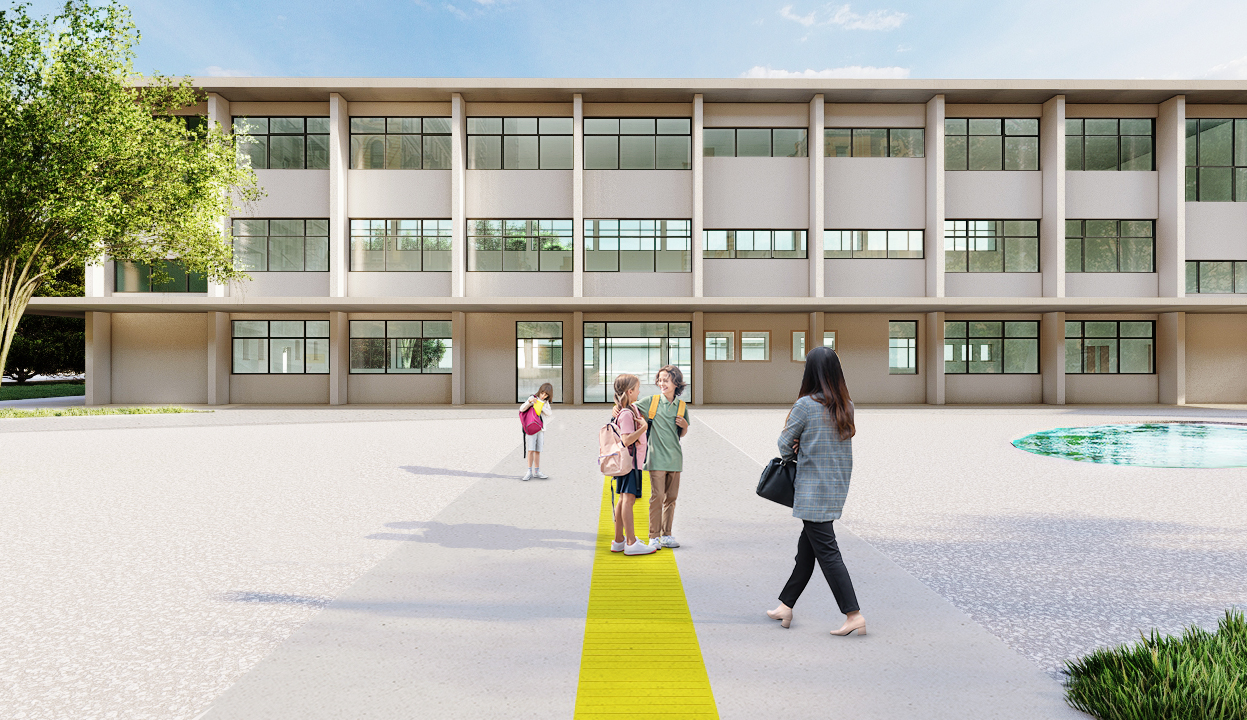
Works for the construction of the new “M. Casagrande” High School of Pieve di Soligo (TV), in sostitution of existing buildings.
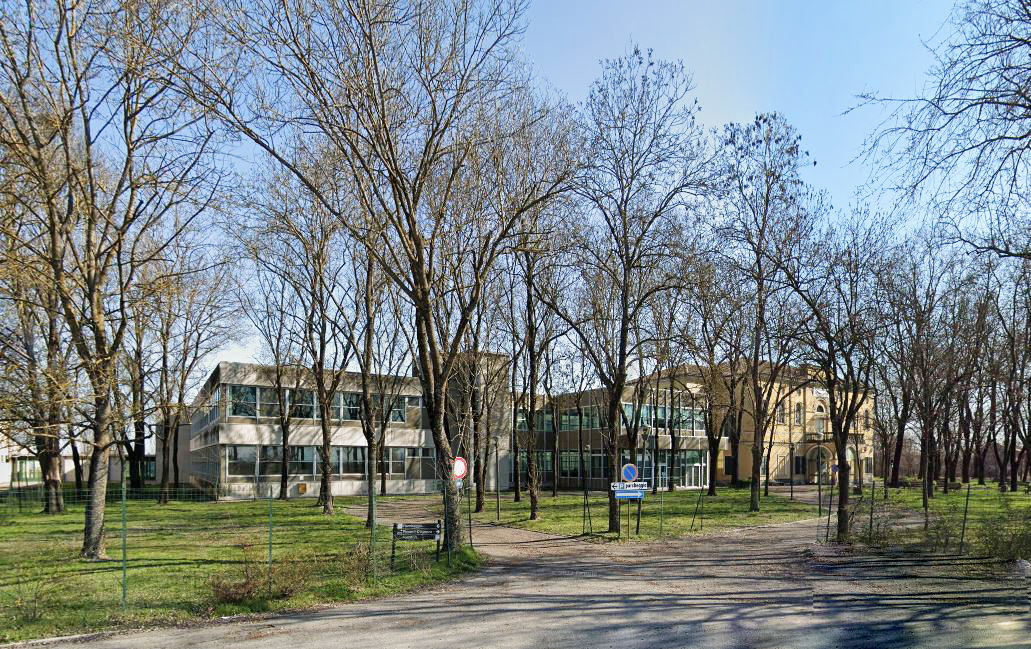
Works for the realization of Northern Italy Paralympic Sports Center in Villanova sull’Arda, second lot – completion of the indoor swimming pool, construction of sports facilities and exterior areas.
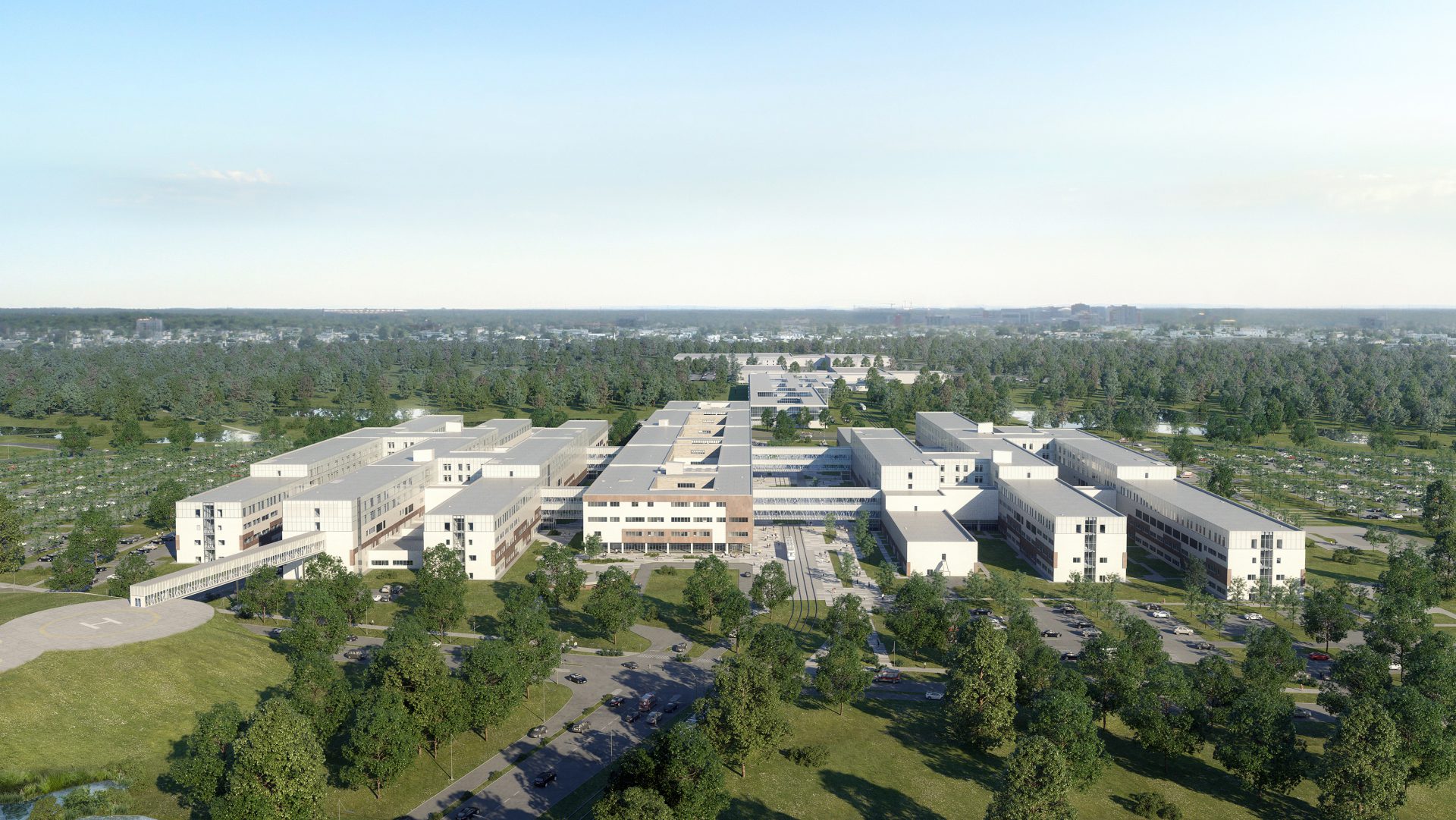
Design and build for the New University Hospital of Odense – Nyt OUH – in Denmark (Clusters DP03 – DP04).
Link to the project: NYT OUH University Hospital
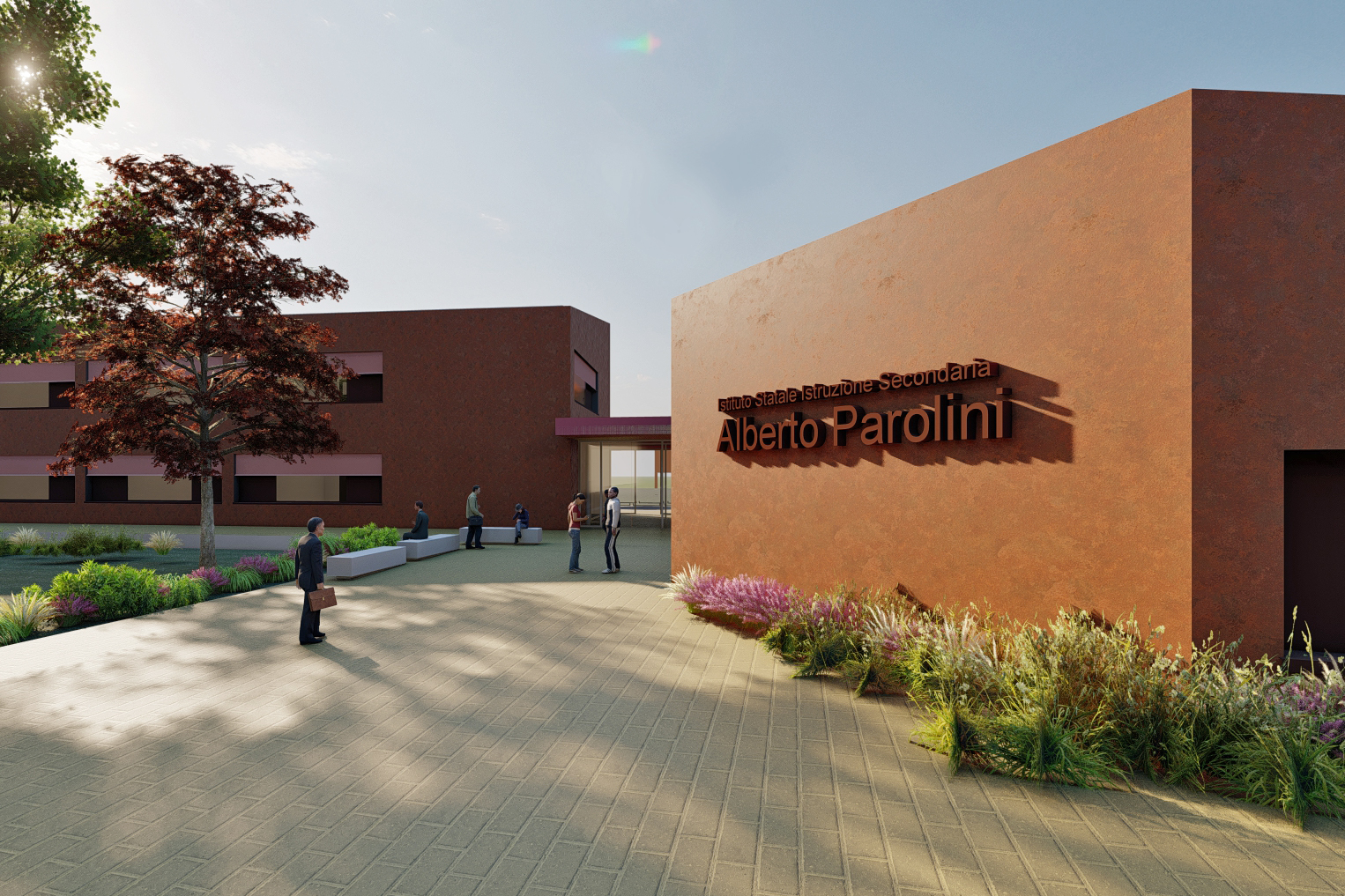
Works for the expansion of the Higher Education Institute (IIS) “A. Parolini” of Bassano del Grappa
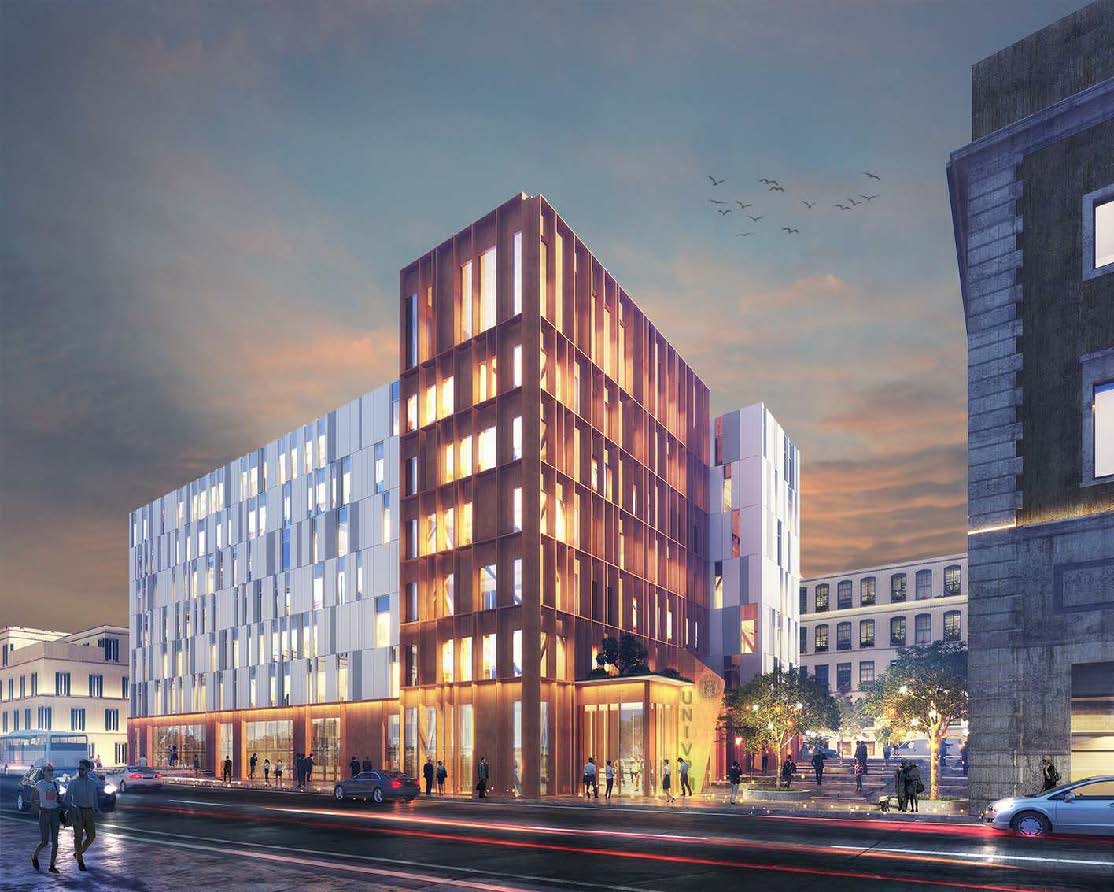
Works for the requalification of the New Rectorate compendium – Palazzo di Vetro, headquarters of the Marche Polytechnic University (UNIVPM).
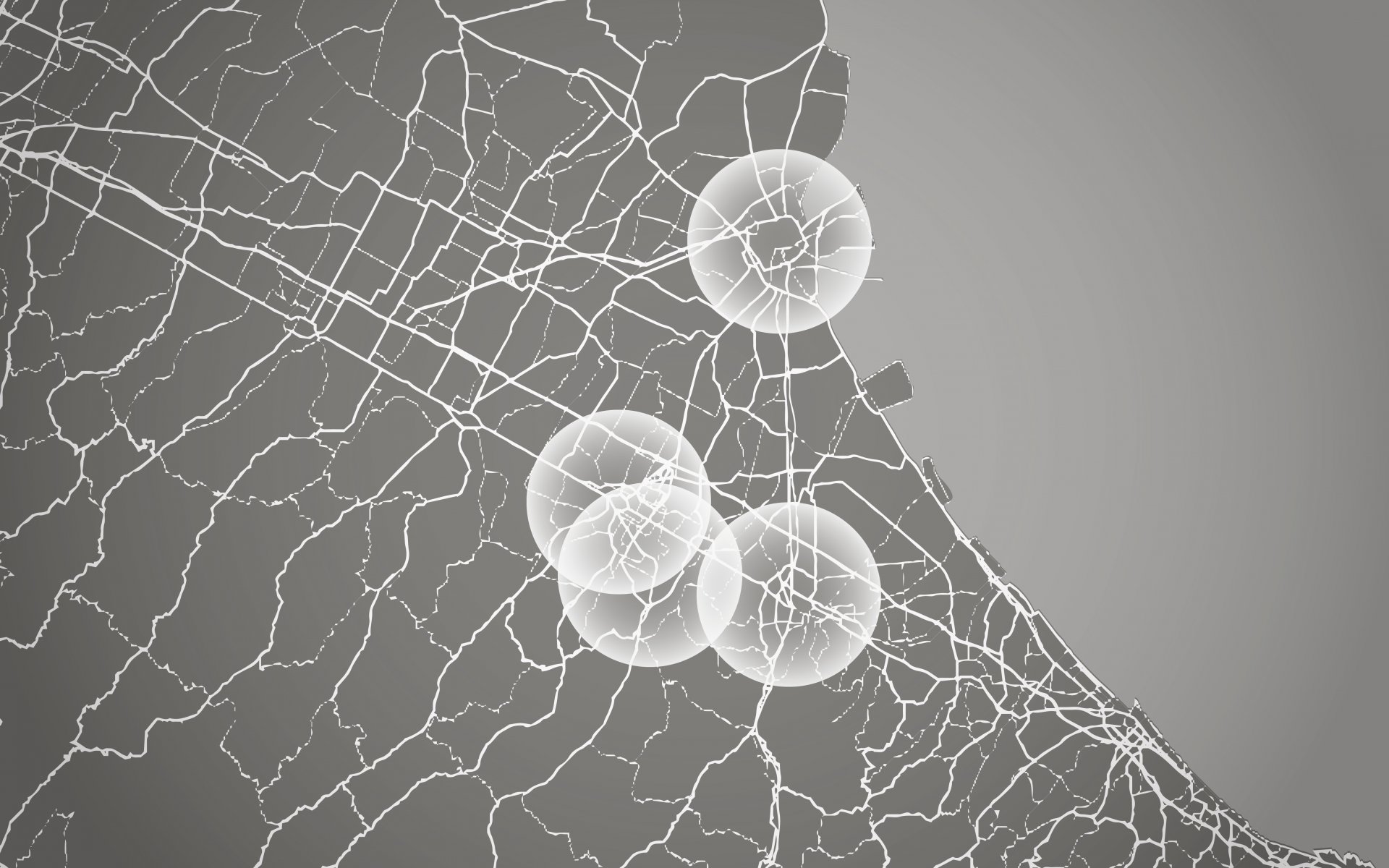
Framework agreement for the realization of ordinary and extraordinary maintenance works on the properties owned or licensed for use in any capacity to the Institute of Romagna for the Study of Tumors (IRST) ”Dino Amadori”.
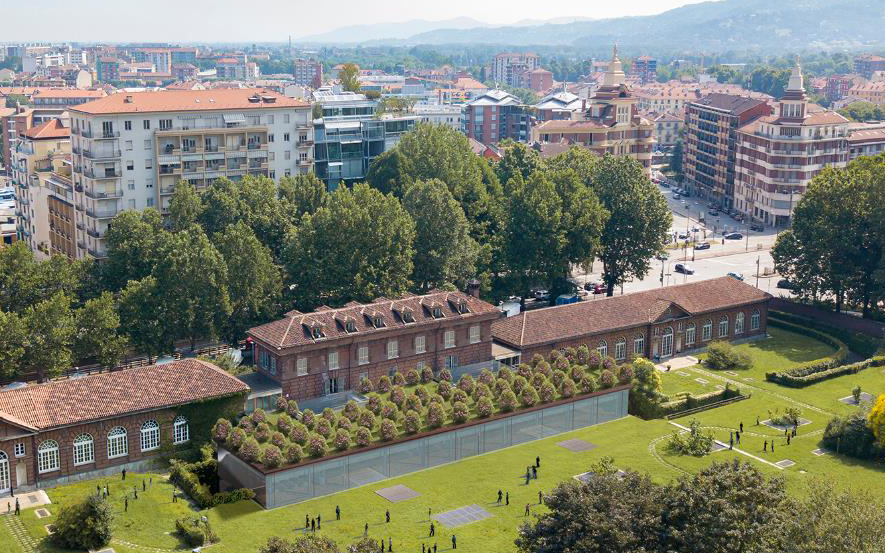
Works for the functionalization of the royal greenhouses formerly Orangerie for reception services at the Royal Museums of Turin.
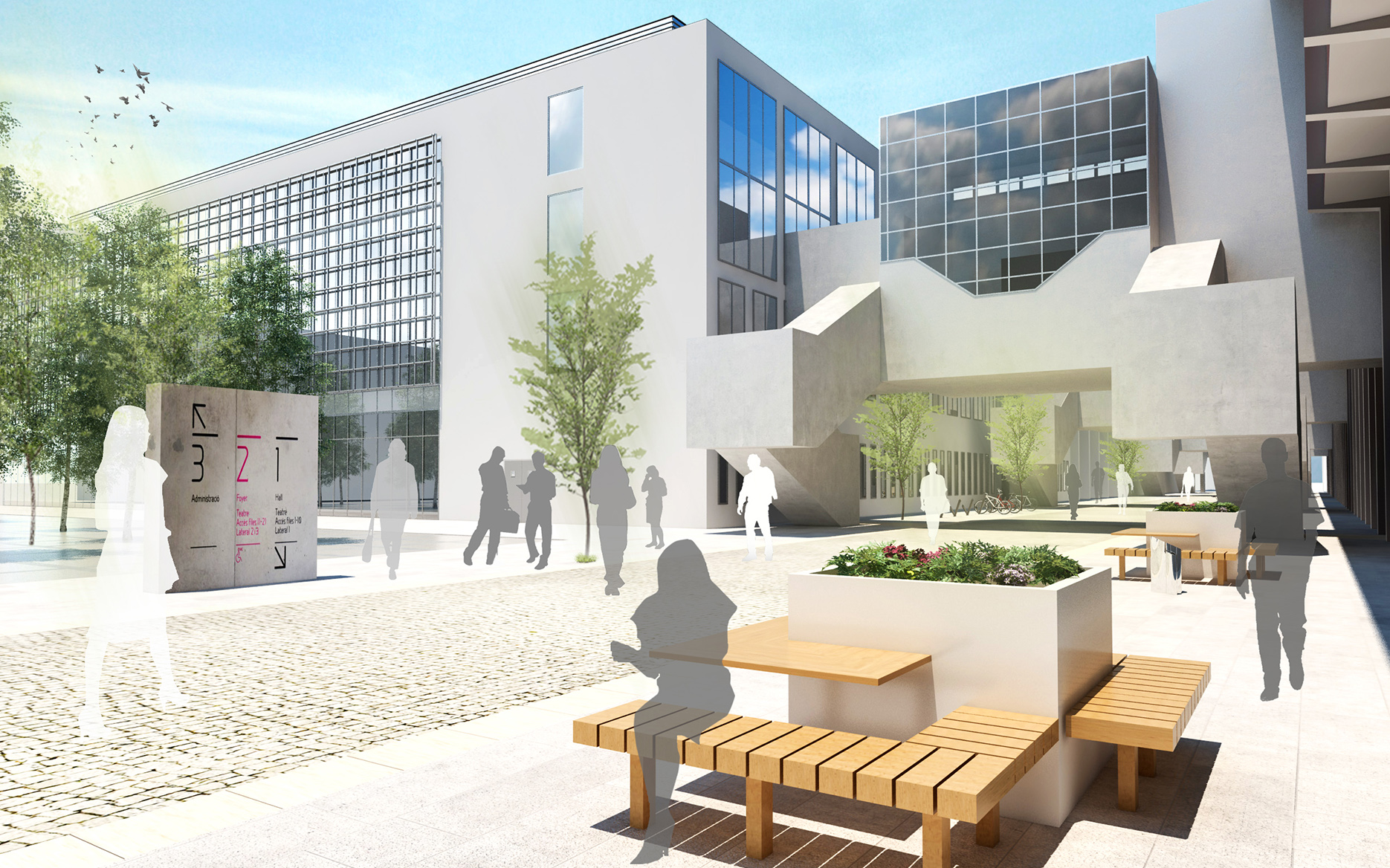
Requalification works for the ex Manifattura Tabacchi – Tecnopolo of Bologna.
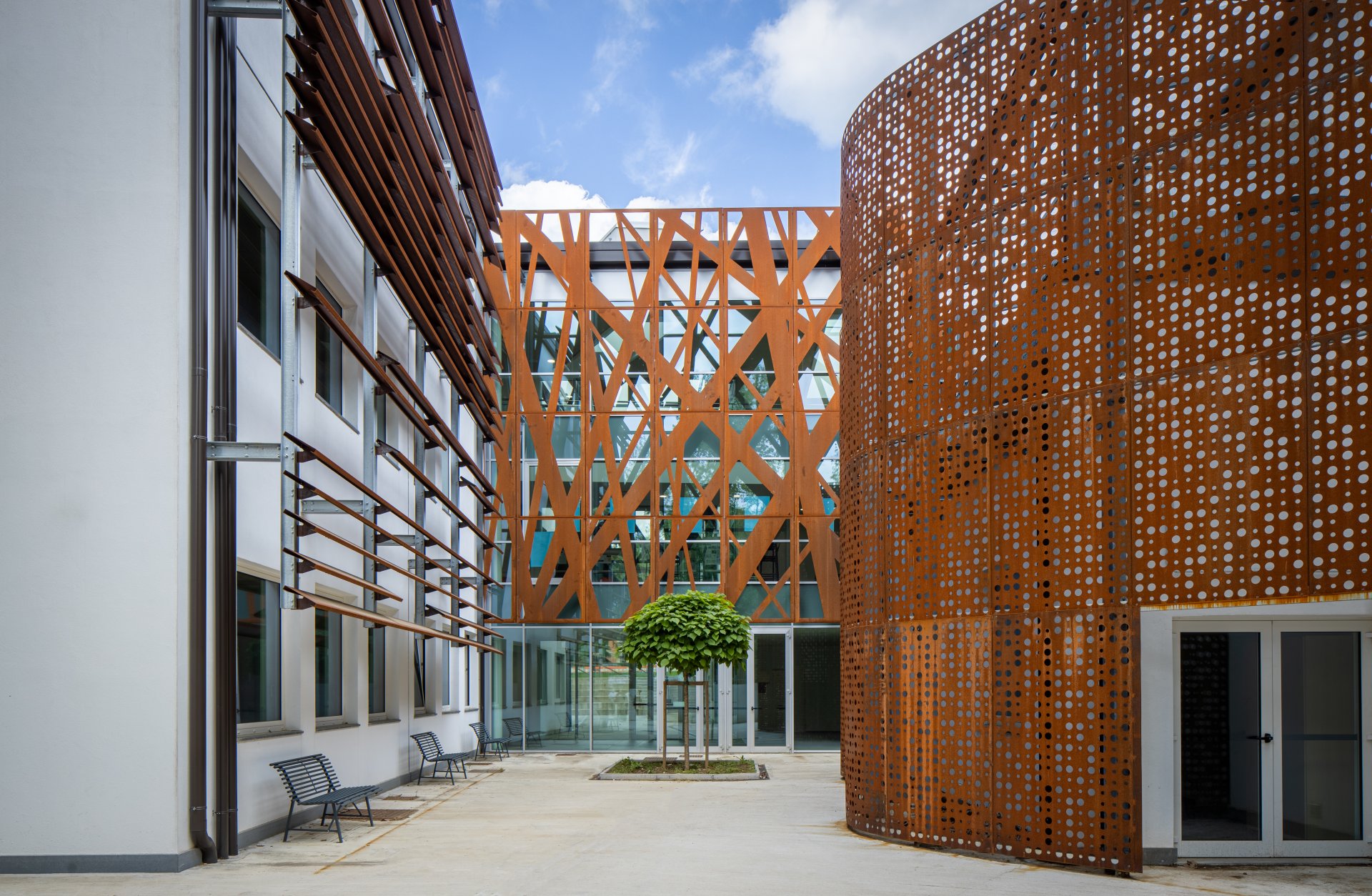
Design and build contract for the demolition, reconstruction and expansion of the ”Dino Compagni” school complex in Florence.
Link to the project: ”Dino Compagni” School Complex
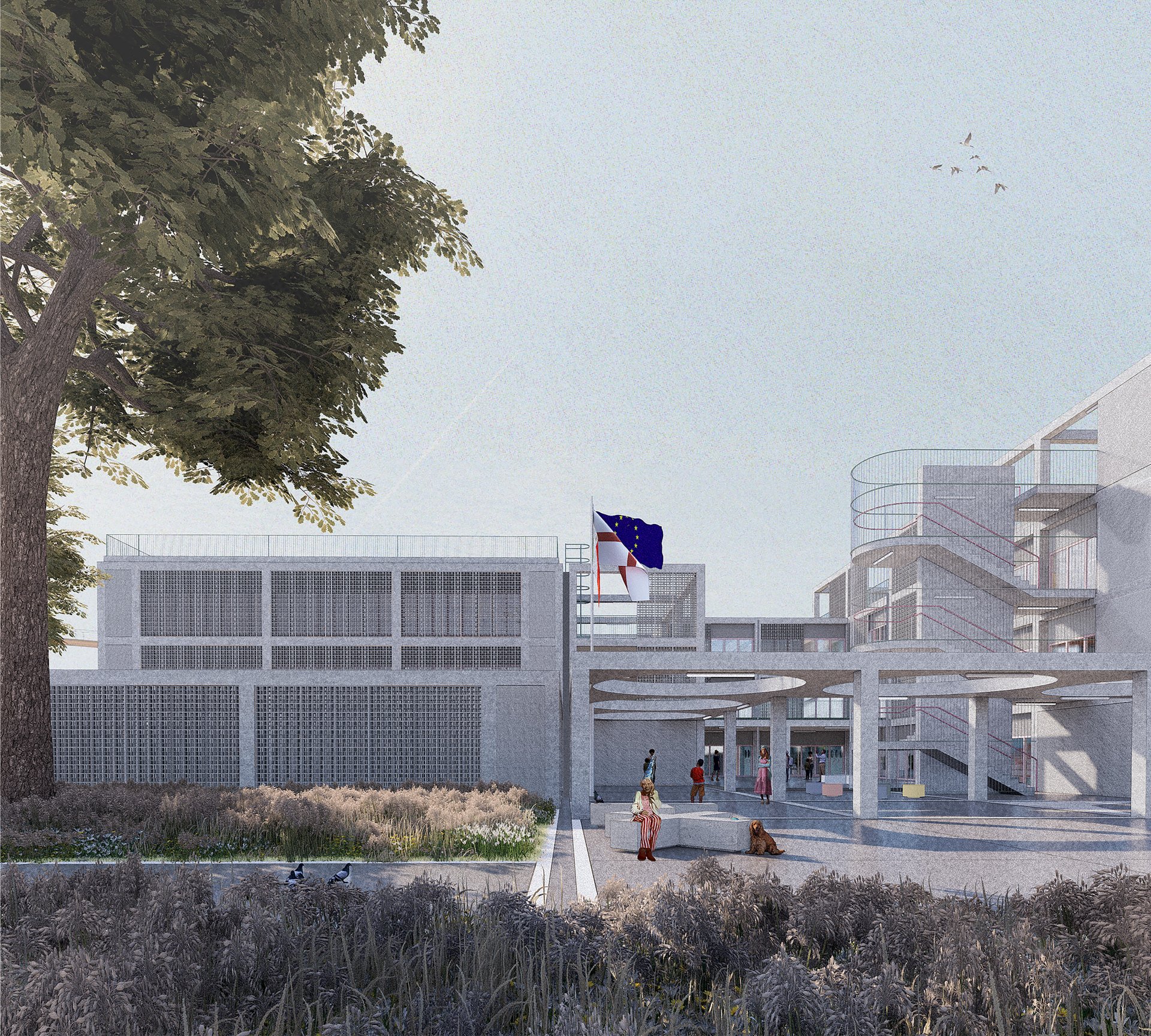
Works for the demolition of the building in via Pizzigoni n. 9 and construction of a new Secondary School.
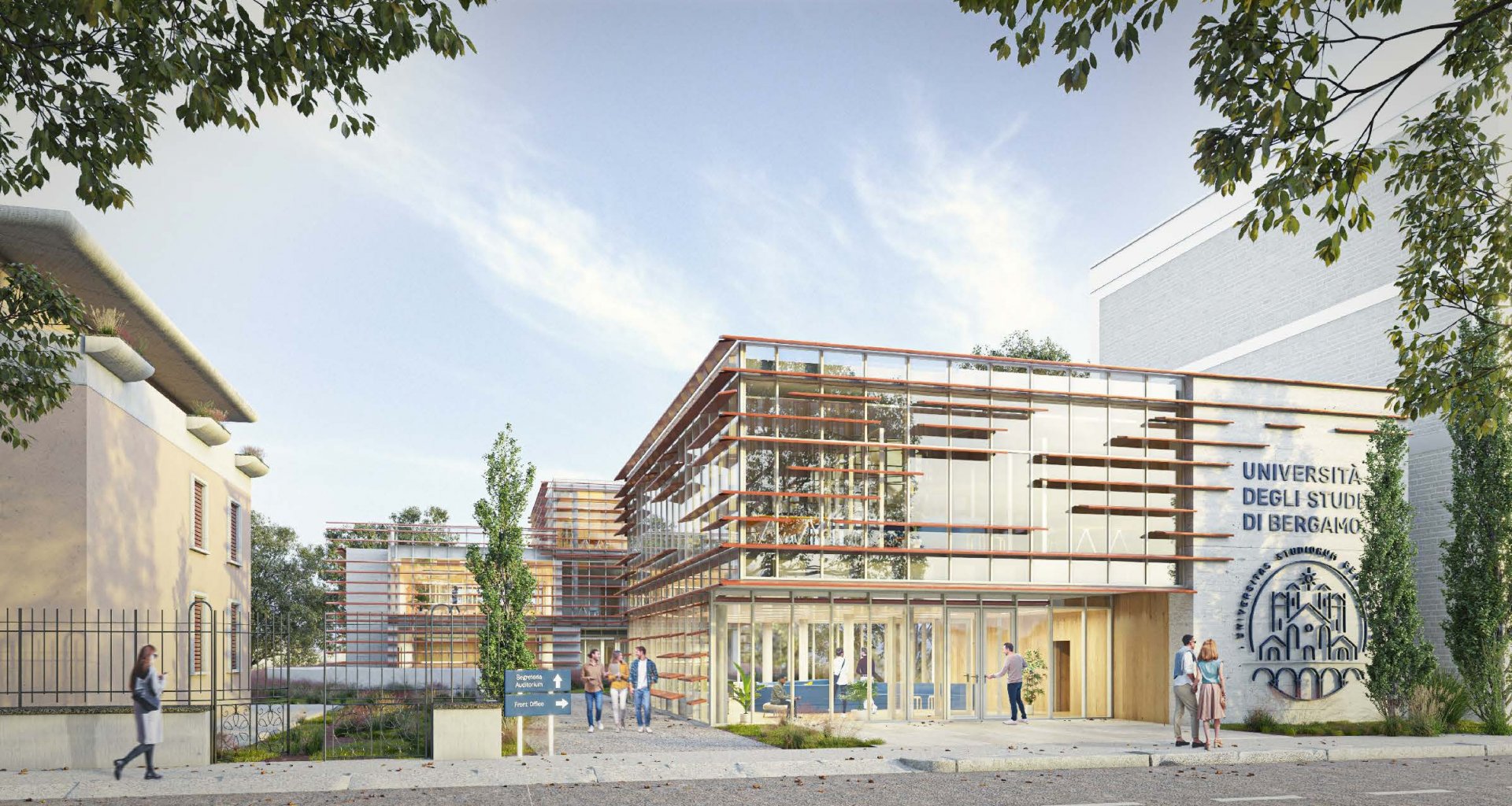
Works for the requalification of the University of Bergamo (UNIBG) building, located in via F.lli Calvi in Bergamo, and the construction of a new UNIBG service center.
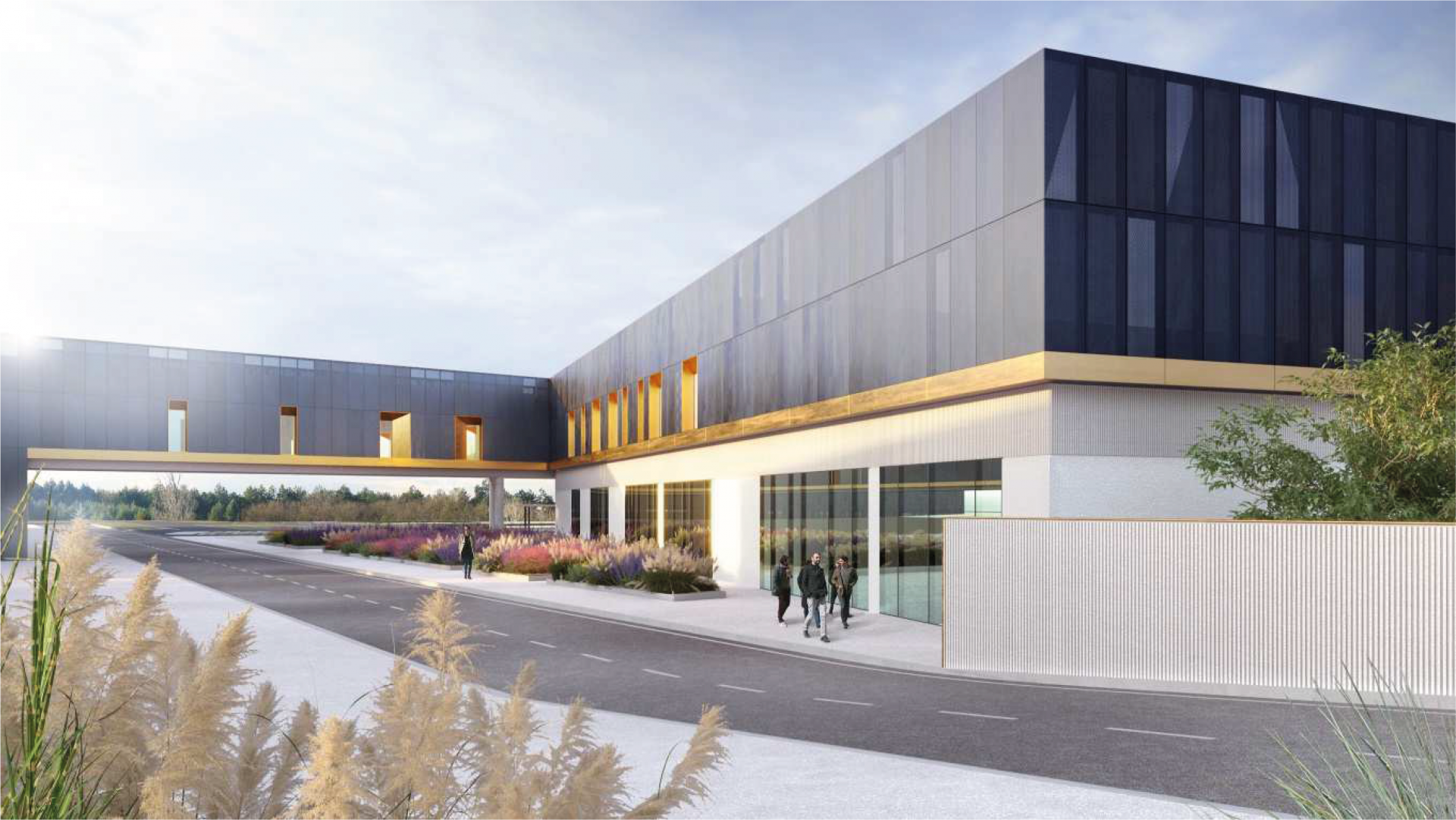
Works for the expansion of the Bulgari Manufacture in Valenza and Pecetto di Valenza.
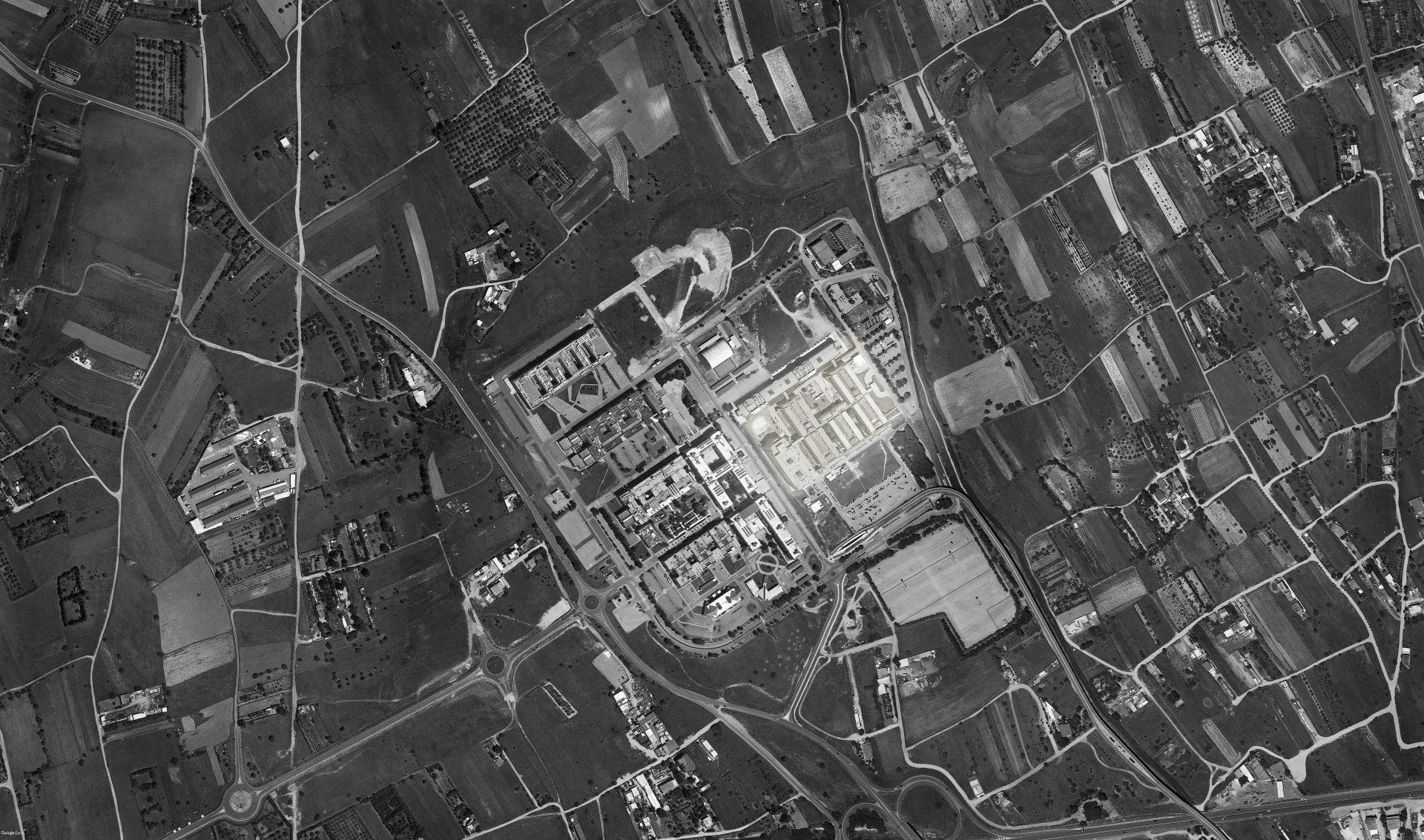
Framework agreement for the execution of extraordinary maintenance works for the ” Duilio Casula ” Polyclinic of Cagliari.
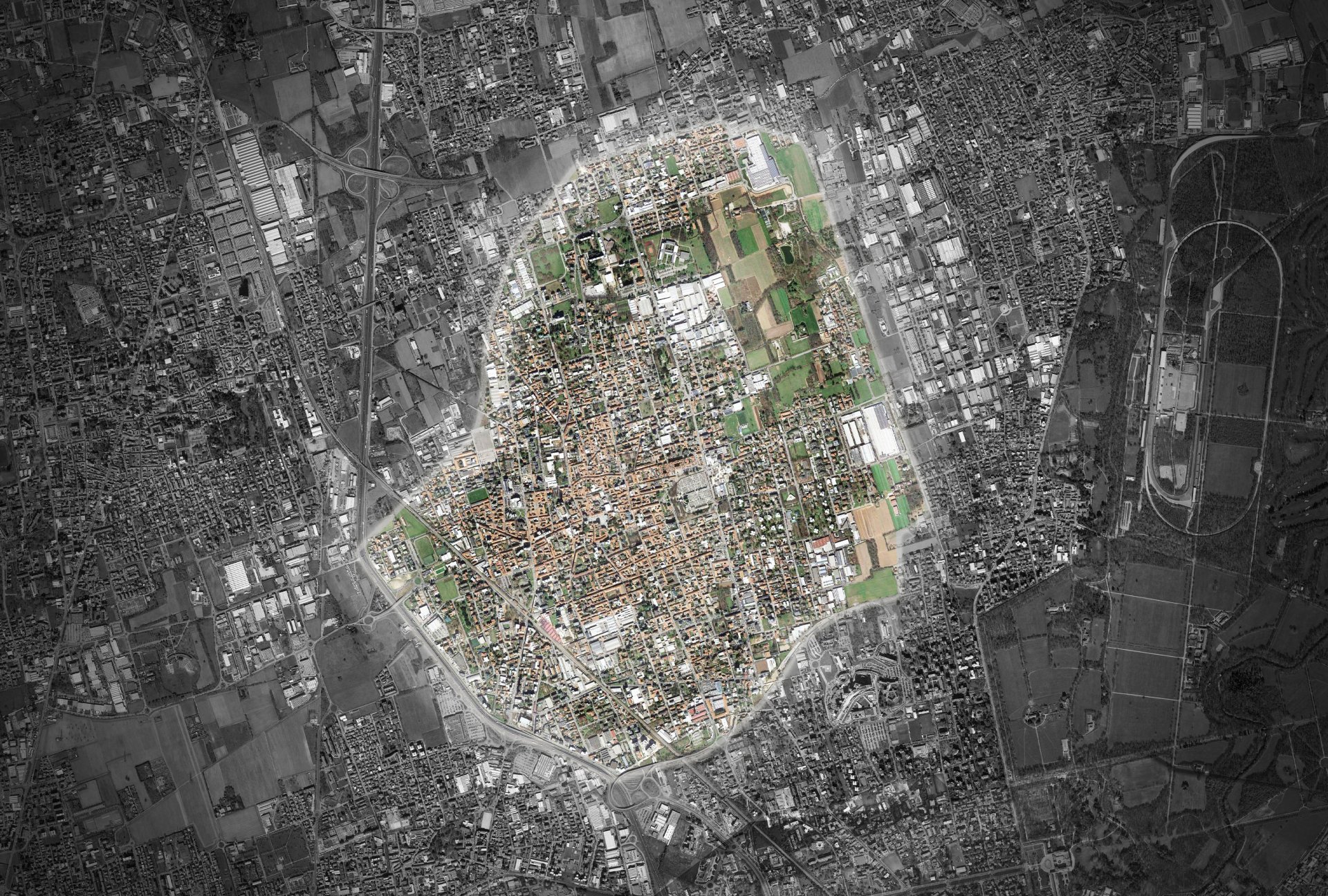
Two-year framework agreement for the maintenance works of buildings and housing S.A.P (Public Housing Services) in Lissone.
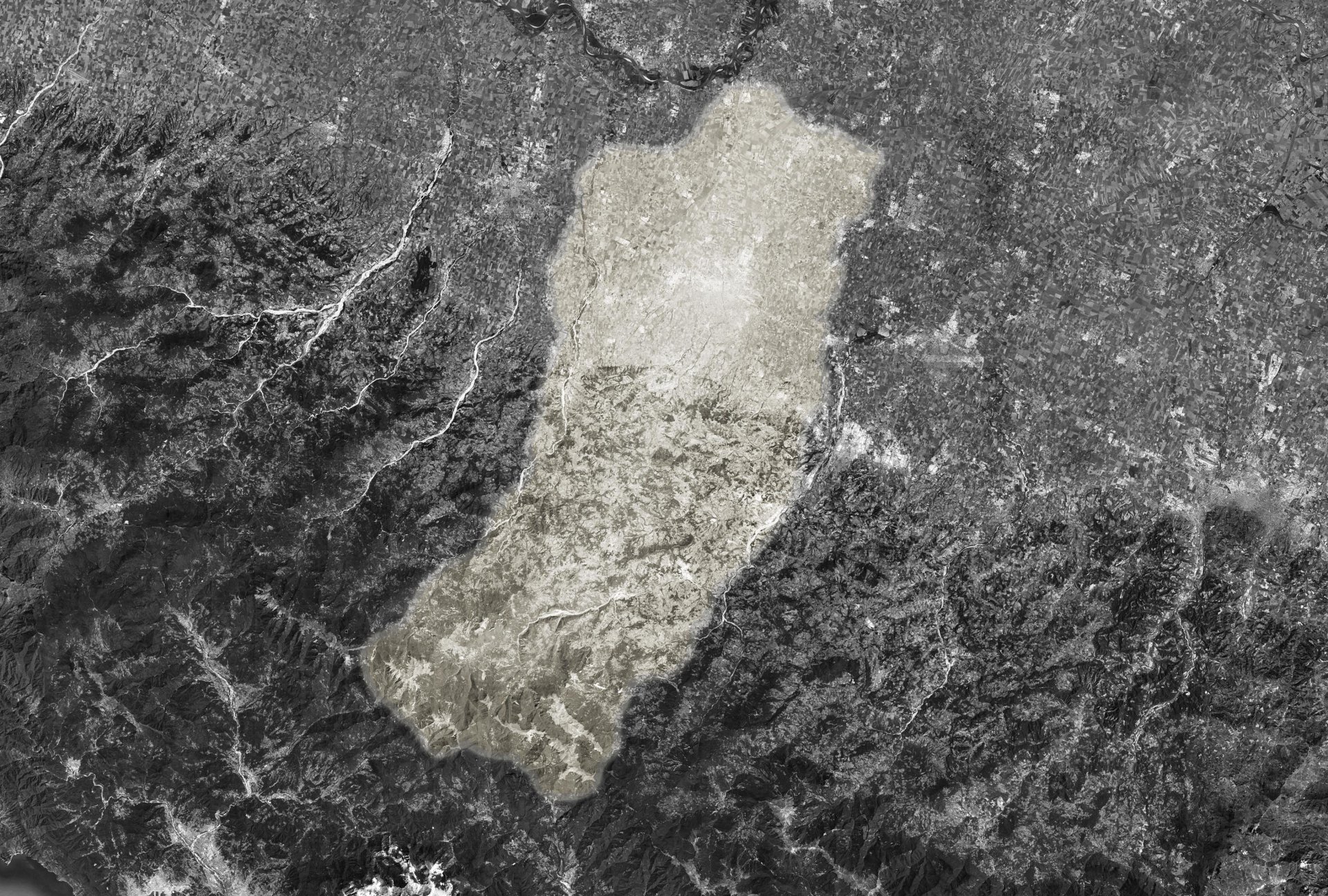
Framework agreement for the works to be carried out on real estate in use by the Reggio Emilia USL – Local Health Unit (Lot 1).
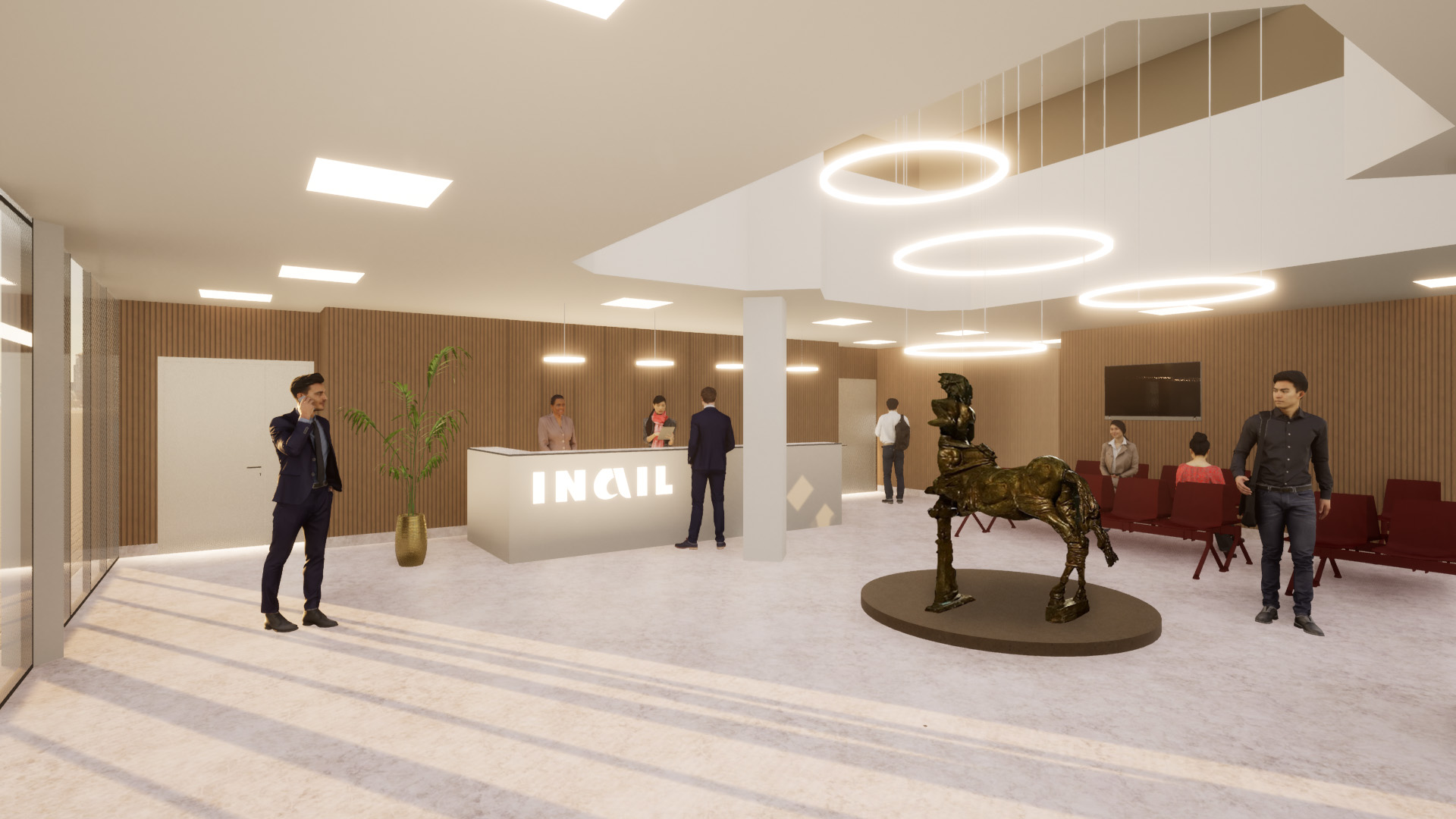
Building renovation works with adaptation to the fire prevention regulations of the property owned by INAIL located in Naples, via S.Nicola alla Dogana n. 9.
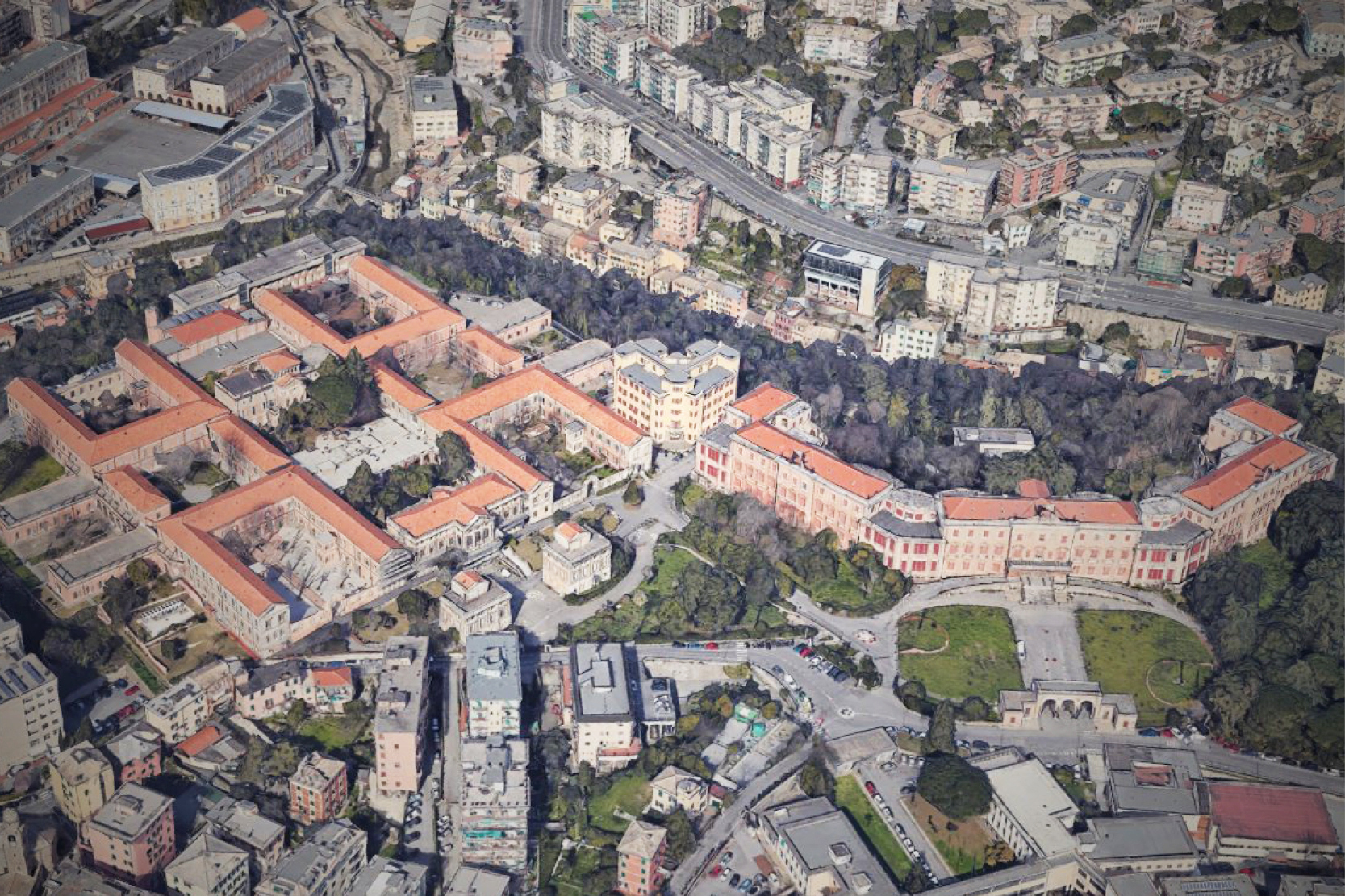
Works to be carried out at the former psychiatric hospital in Genoa Quarto for the restoration of the monumental Pavilion and the facades of the historic pavilions of the old Institute for the construction of plant infrastructures, divided into three lots.
LOT 1 – Restoration of the Monumental Pavilion 22 and construction of the ASL training center
LOT 2 – Construction of plant infrastructures in the Old Institut
LOT 3 – Restoration of the facades and porticoes of part of the historic pavilions of the Old Institute.
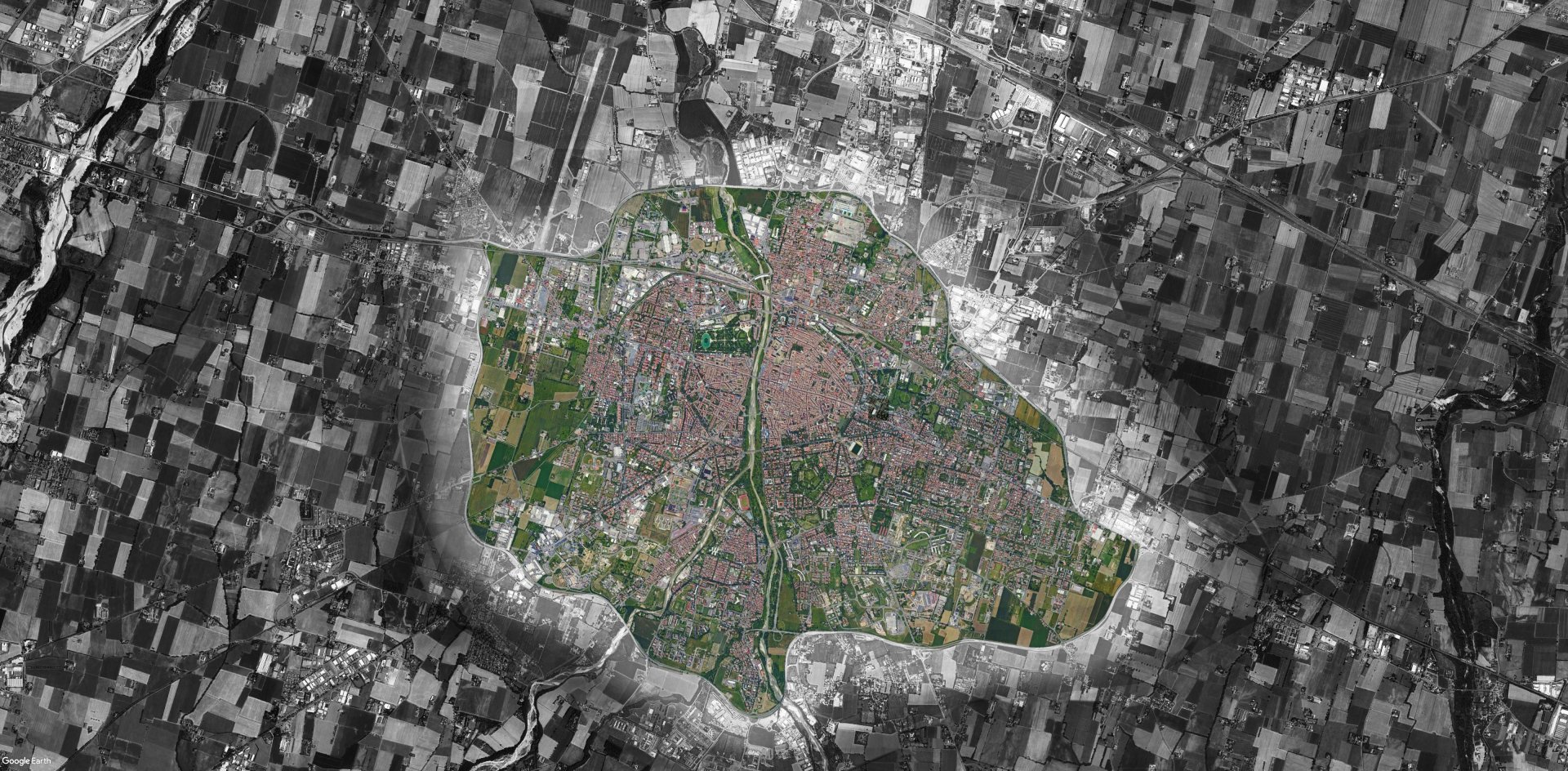
Three-year Framework Agreement for the awarding of works to be carried out on buildings in use or owned by the University of Parma.
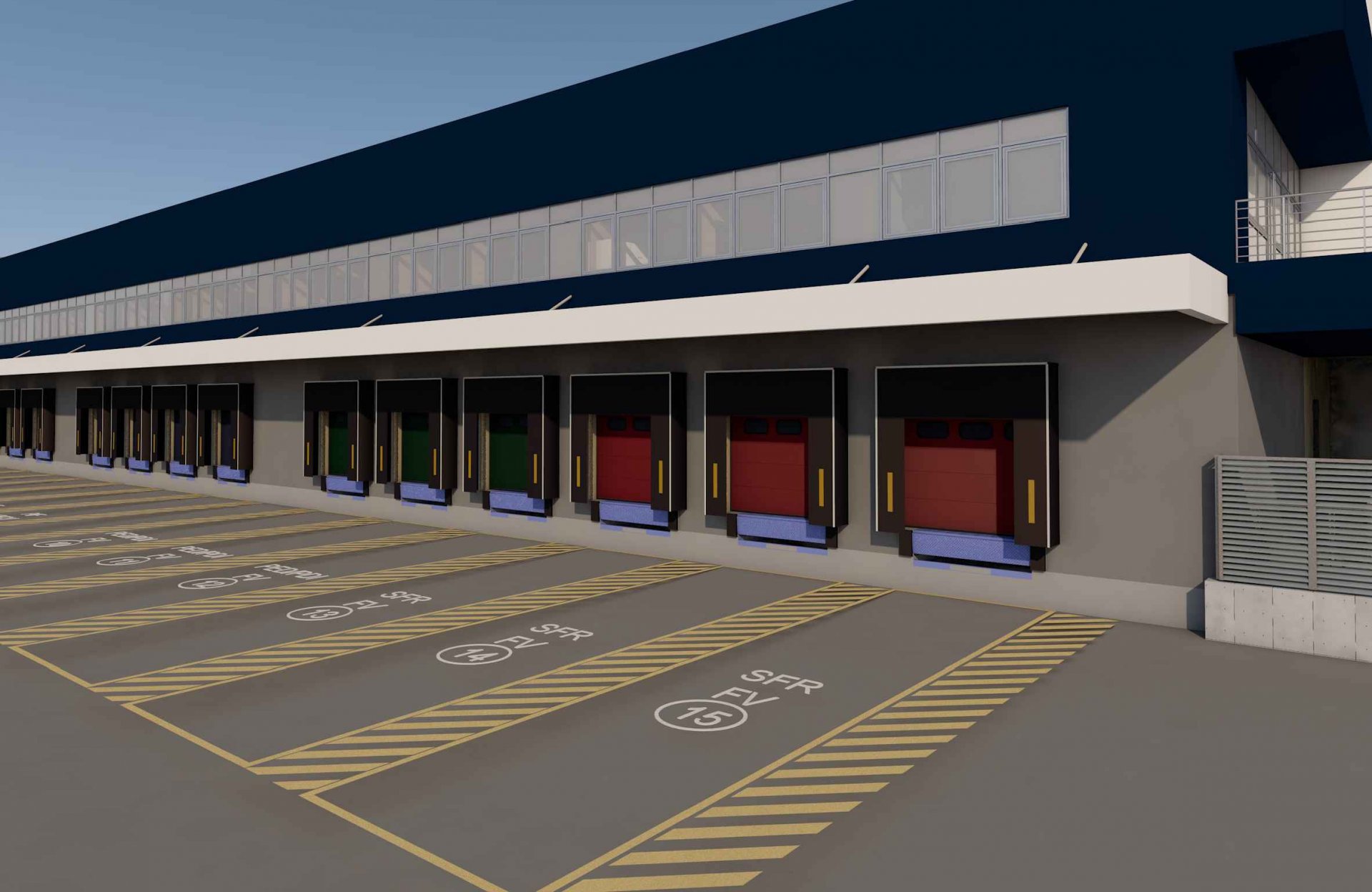
Works for the construction of a building with the purpose of border control post and offices of the Port of Livorno.
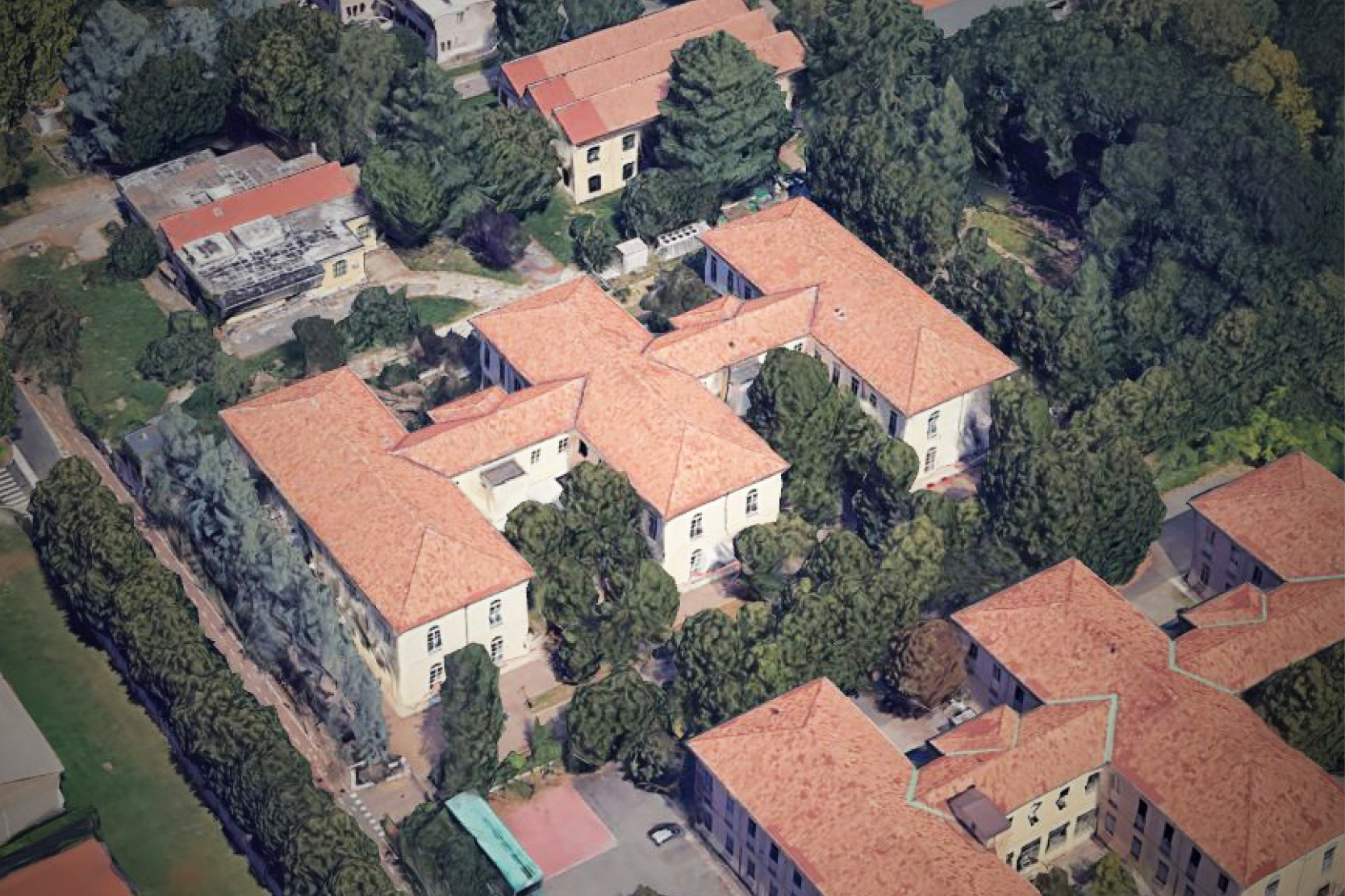
Works for the extraordinary maintenance / renovation works of the RSD (Healthcare residences for the disabled) ”Beato Papa Giovanni XXIII” of Limbiate, Italy.
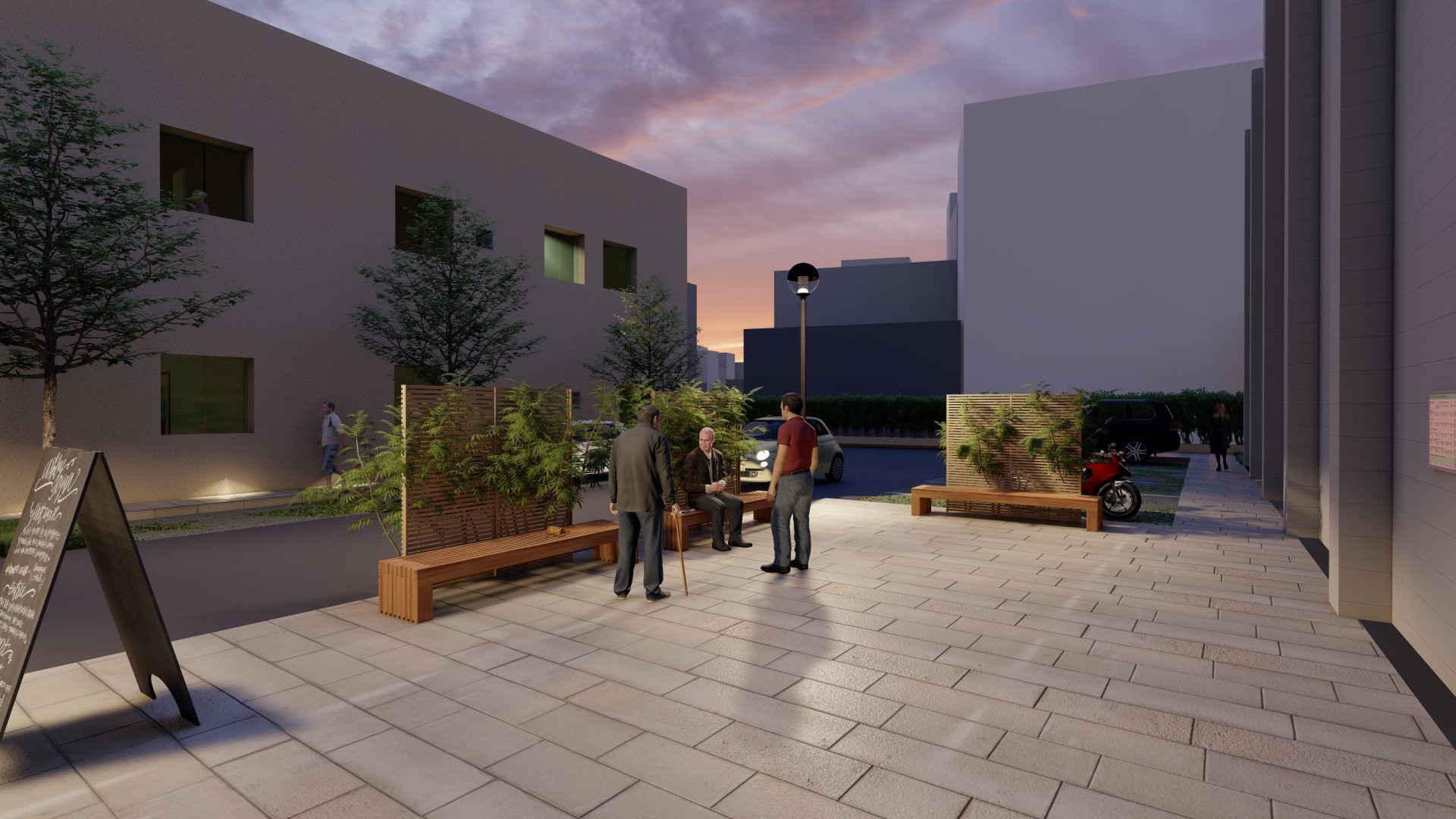
Works for the partial demolition works of the ” former primary school Via Valle Madonna ” in Pratola Peligna (AQ) and the construction of a protected residence for non self-sufficient elderly people.
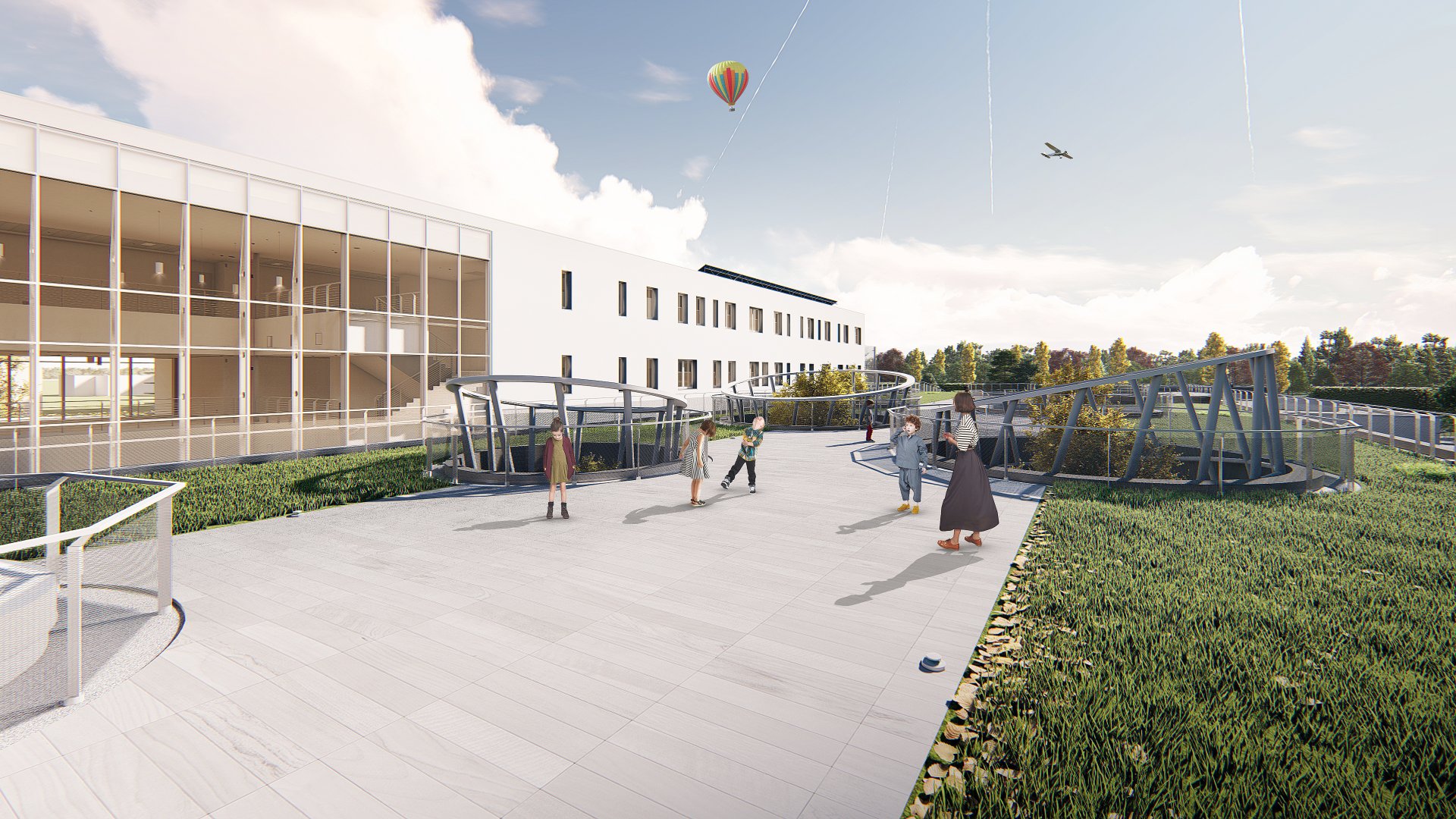
Design and build contract for the remediation and demolition of the existing building and construction of the new Elementary School in Via Brocchi, in Milan.
Link to the project: Via Brocchi Elementary School
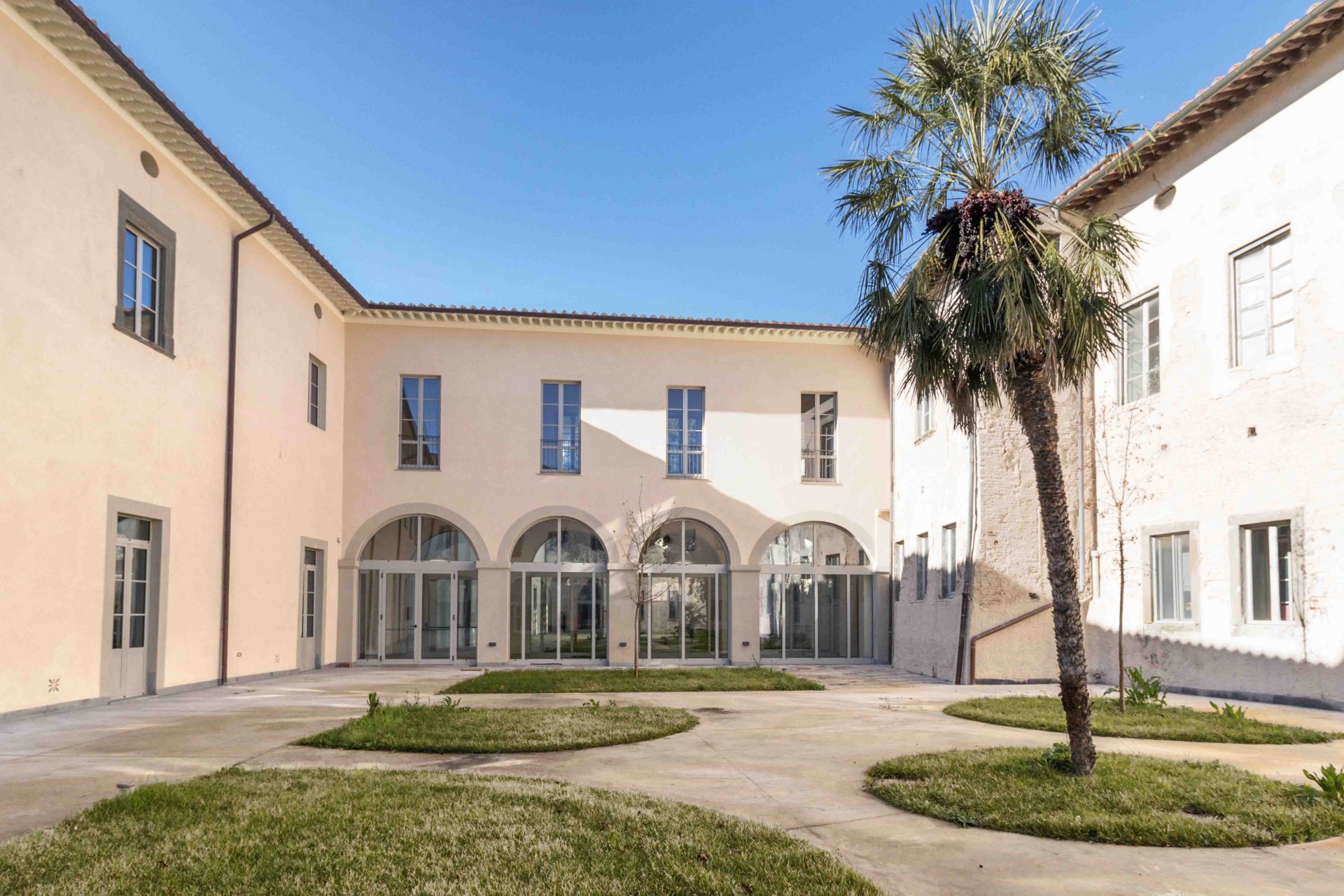
Design and build contract for the restoration of the “San Silvestro” compendium of the Scuola Normale Superiore, in Pisa.
Link to the project: Scuola Normale Superiore
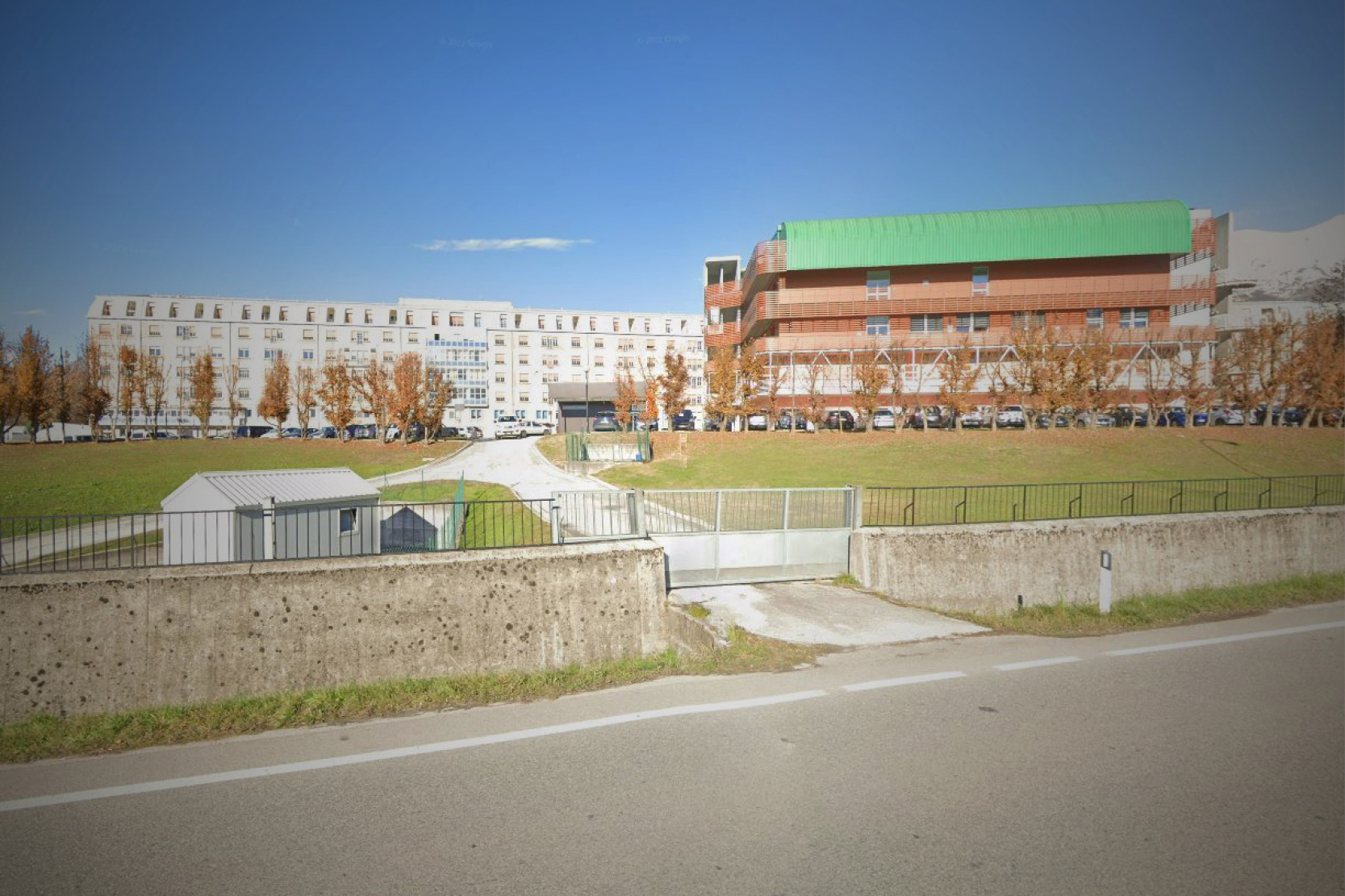
Works for the renovation of the MV / LV transformer substations of the hospital ” S. Martino ” of Belluno.
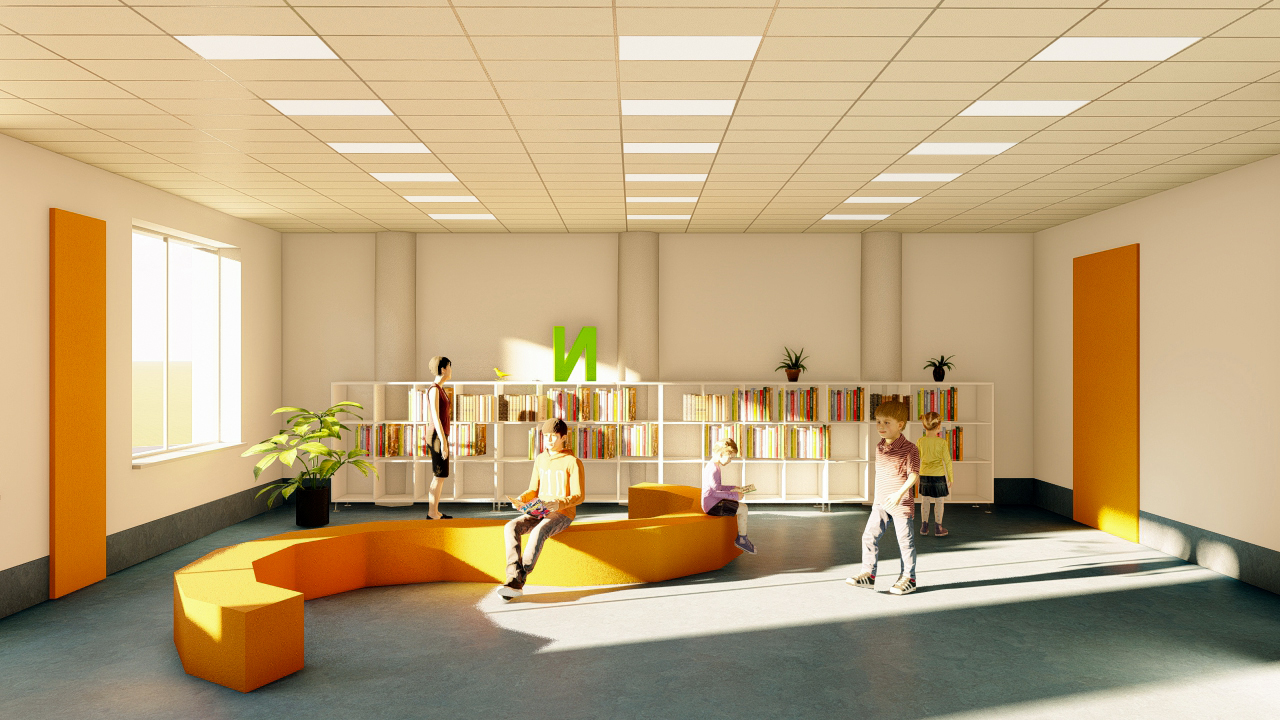
Works for the completion of the school complex in Via Oberdan in the municipality of Scafati (Salerno, Italy).
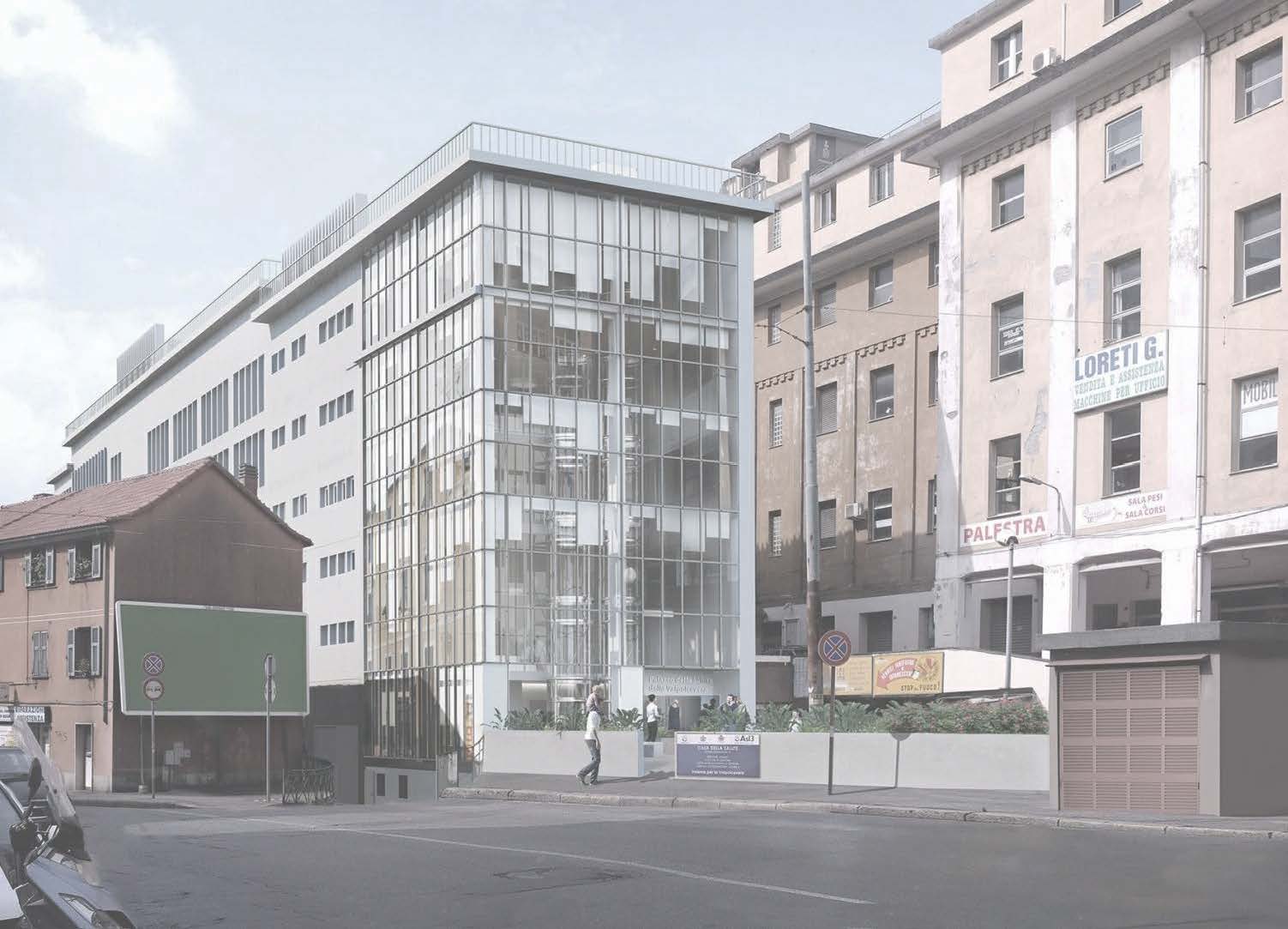
Construction works for the Valpocevera ”Palazzo della Salute” healthcare facility in Genoa.
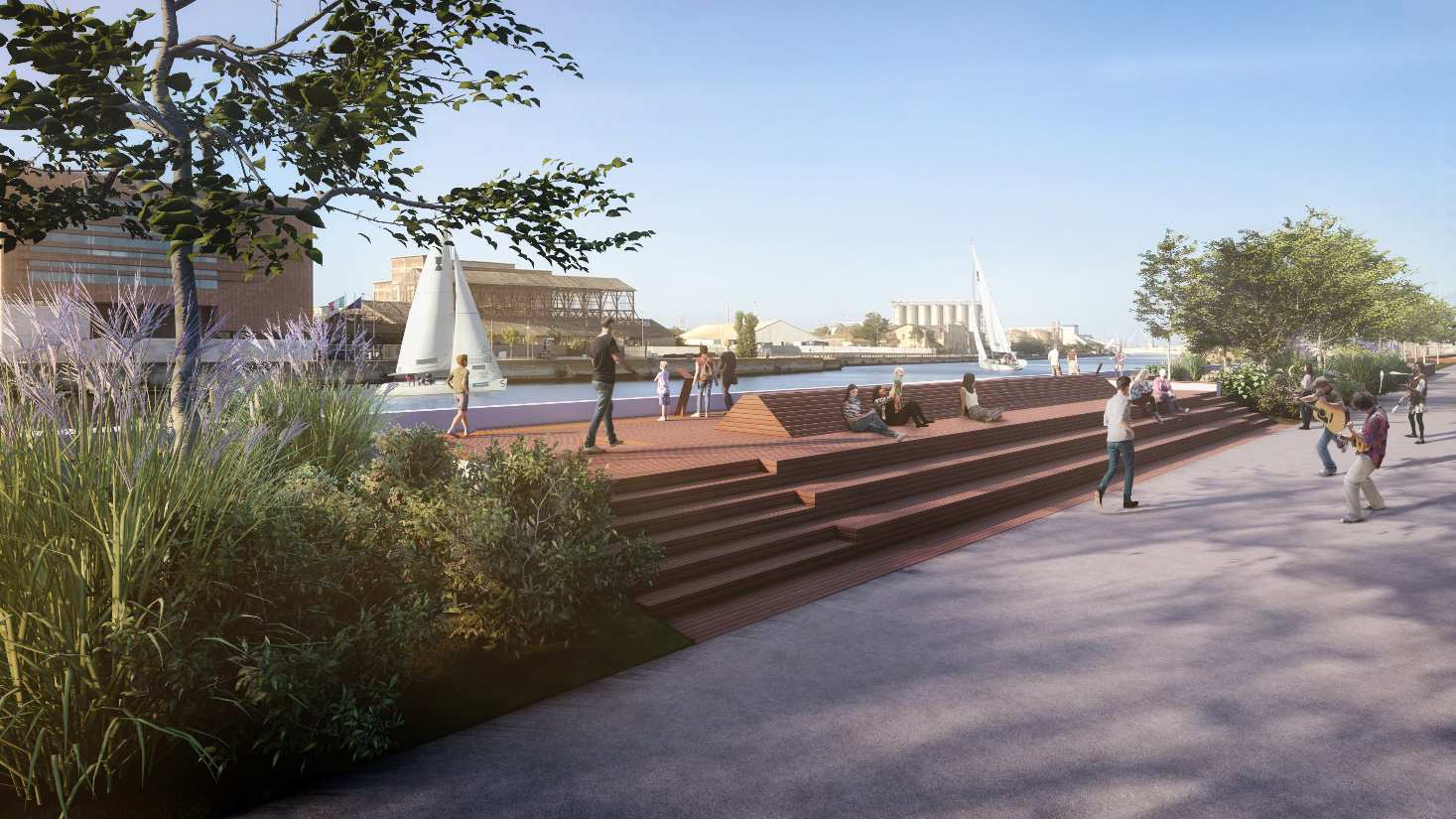
Works for the completion of the “Walk along the canal” in Ravenna.
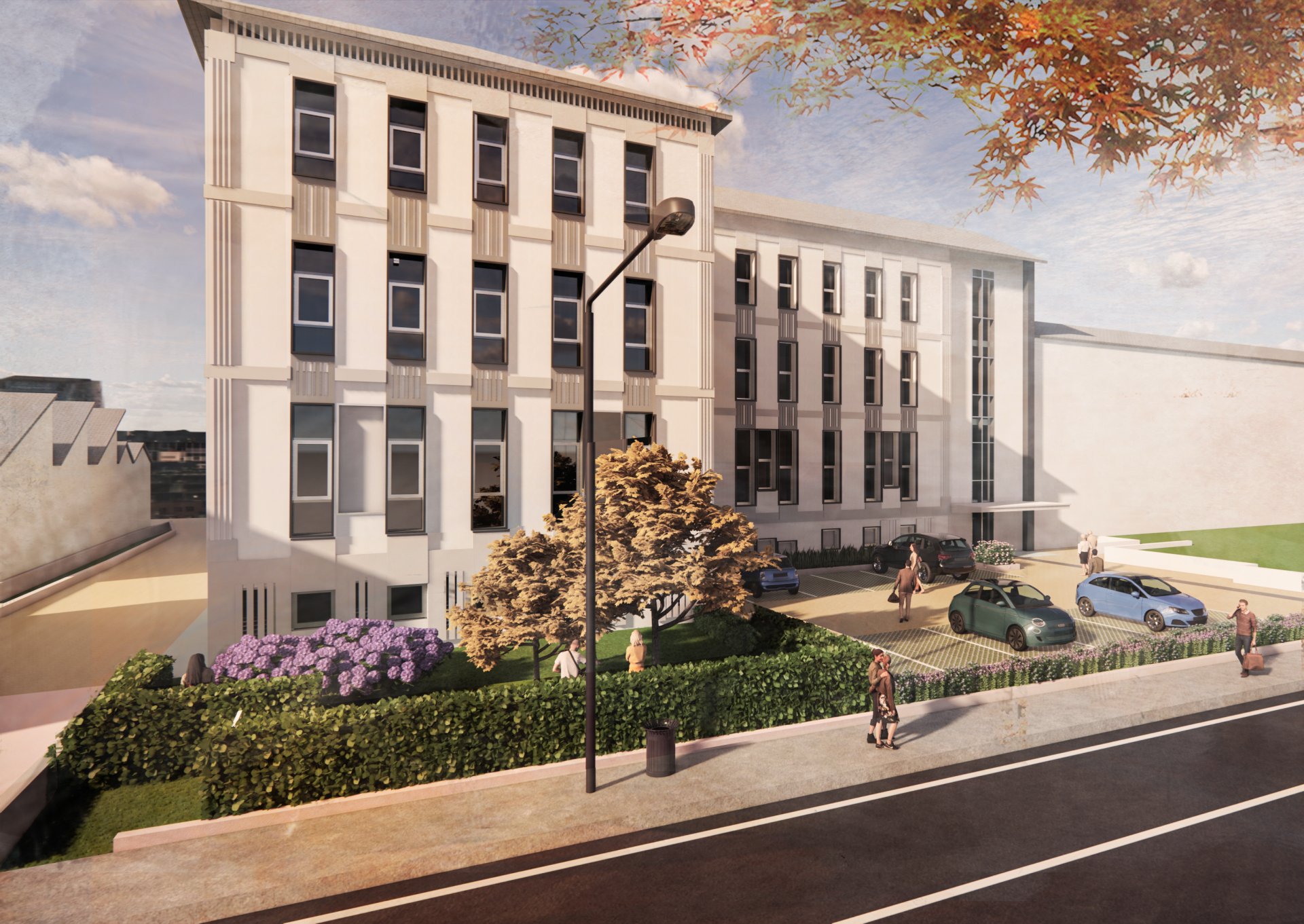
Works for the adaptation and renovation of the RAO residence for the elderly in Oderzo (Treviso).
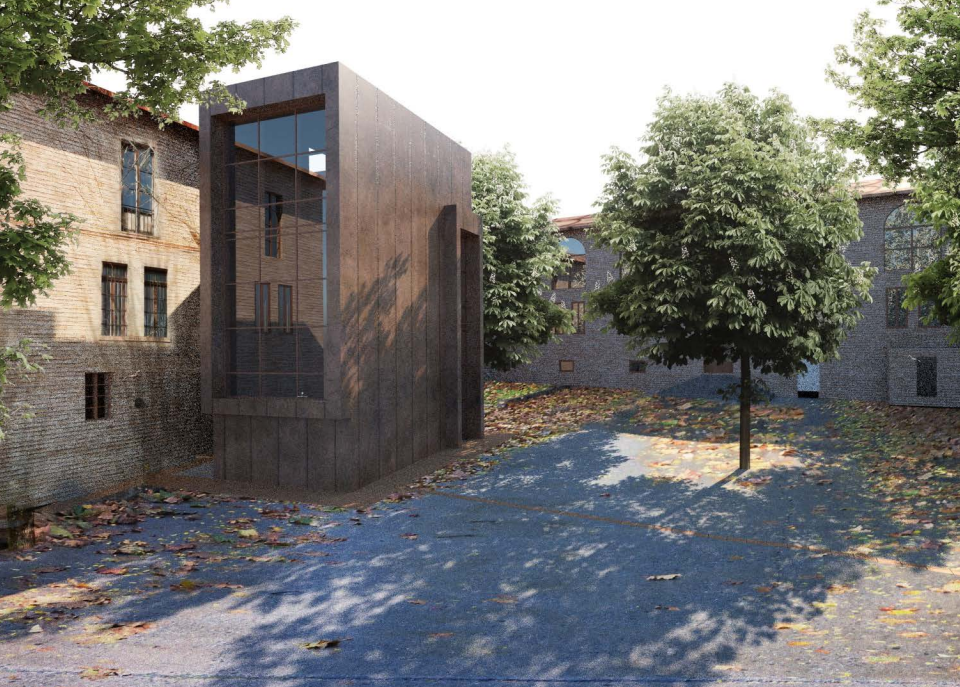
Construction of health facilities in the pavilions called “Chiarugi” and Kraepelin “- Former Niccolò Hospital, Siena.
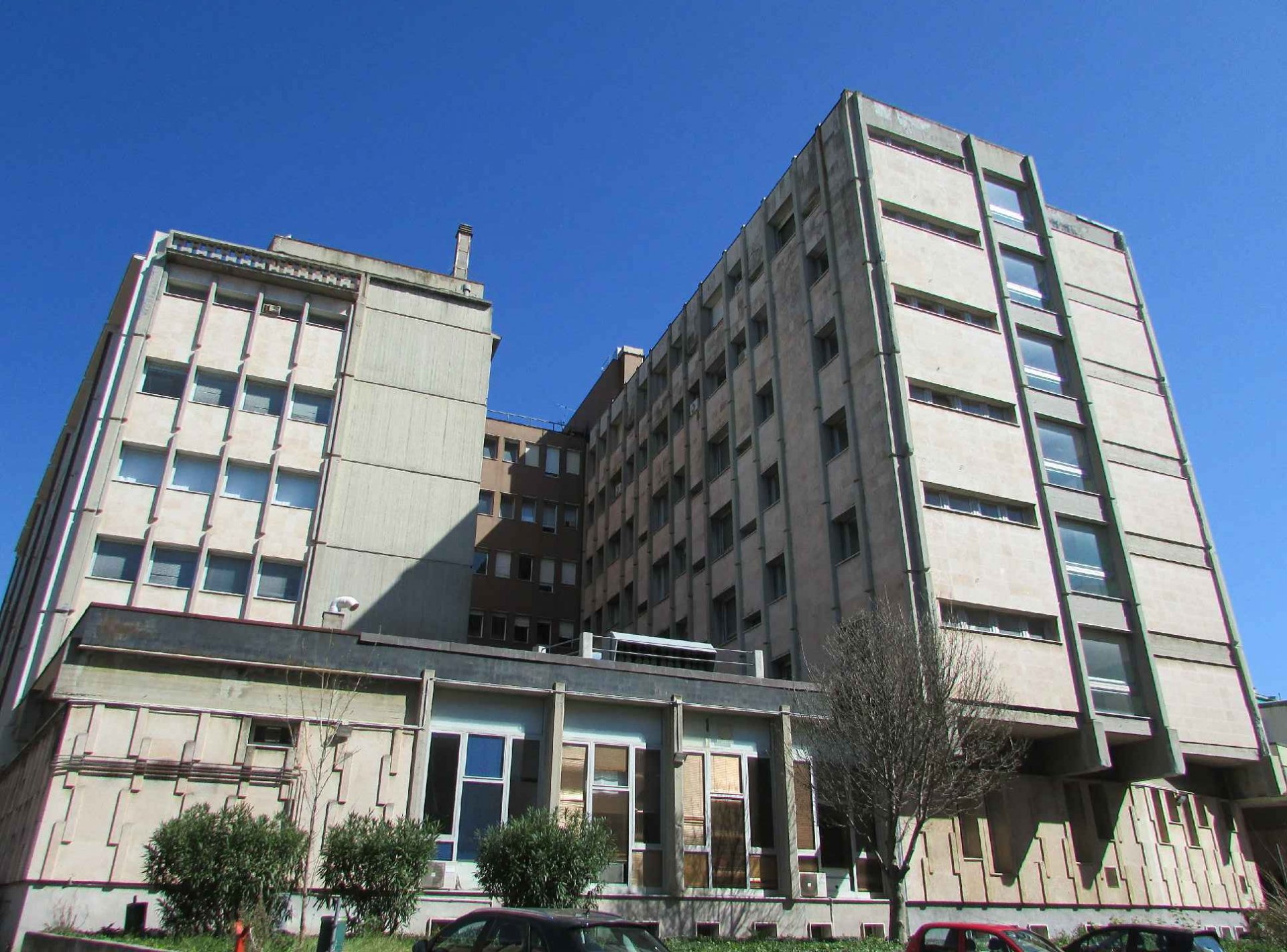
Construction works for university residences in the building of the former San Martino surgical clinic in Genoa – Lot A and B.
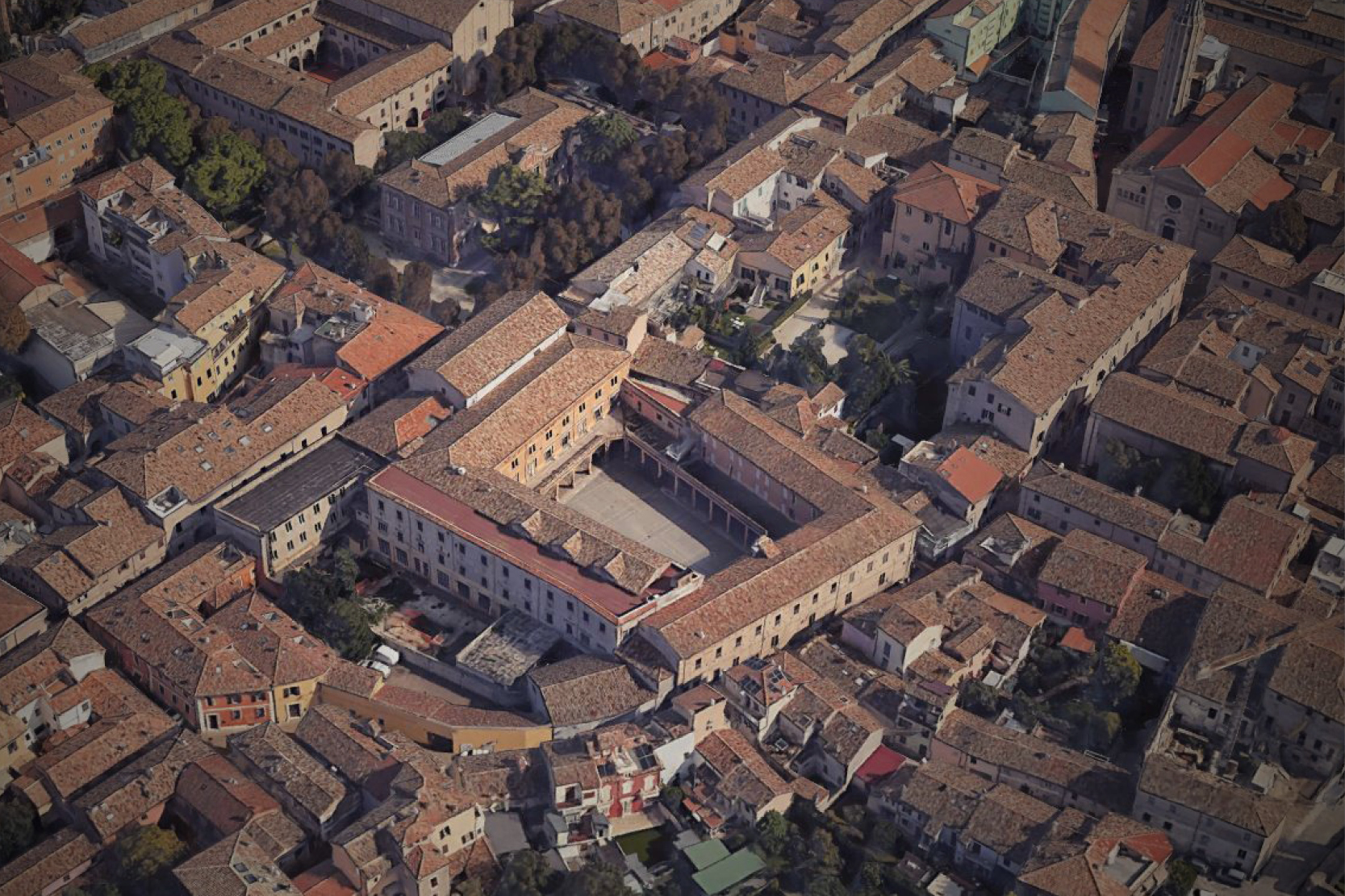
Construction works for the new ”S. Arcangelo’’ complex, intended to house the ‘’Carnival Factory’’ and the ‘’House of Music’’ of the Municipality of Fano.
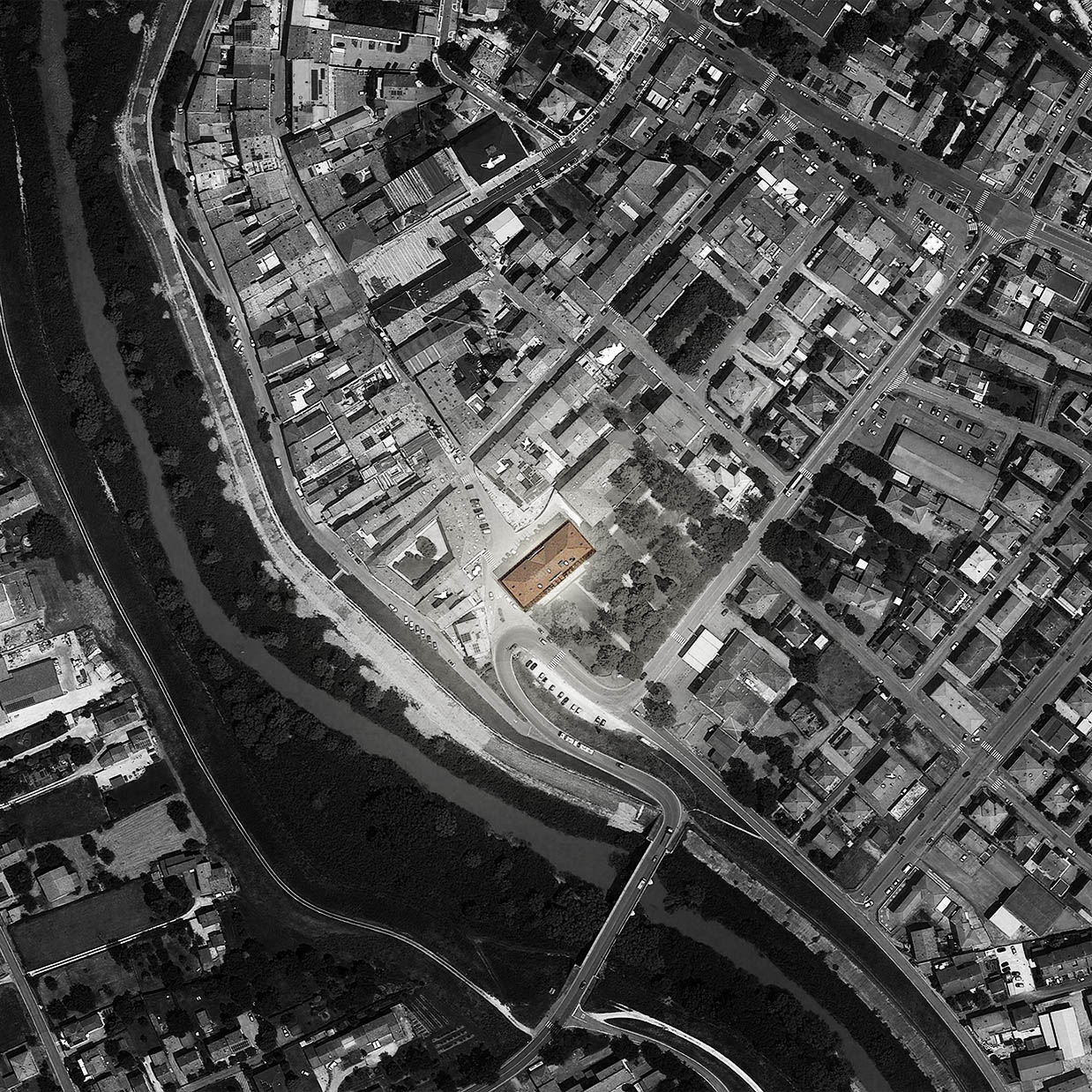
Consolidation works with seismic improvement of the municipal building “ex Palazzo Corbelli” of Concordia sulla Secchia.
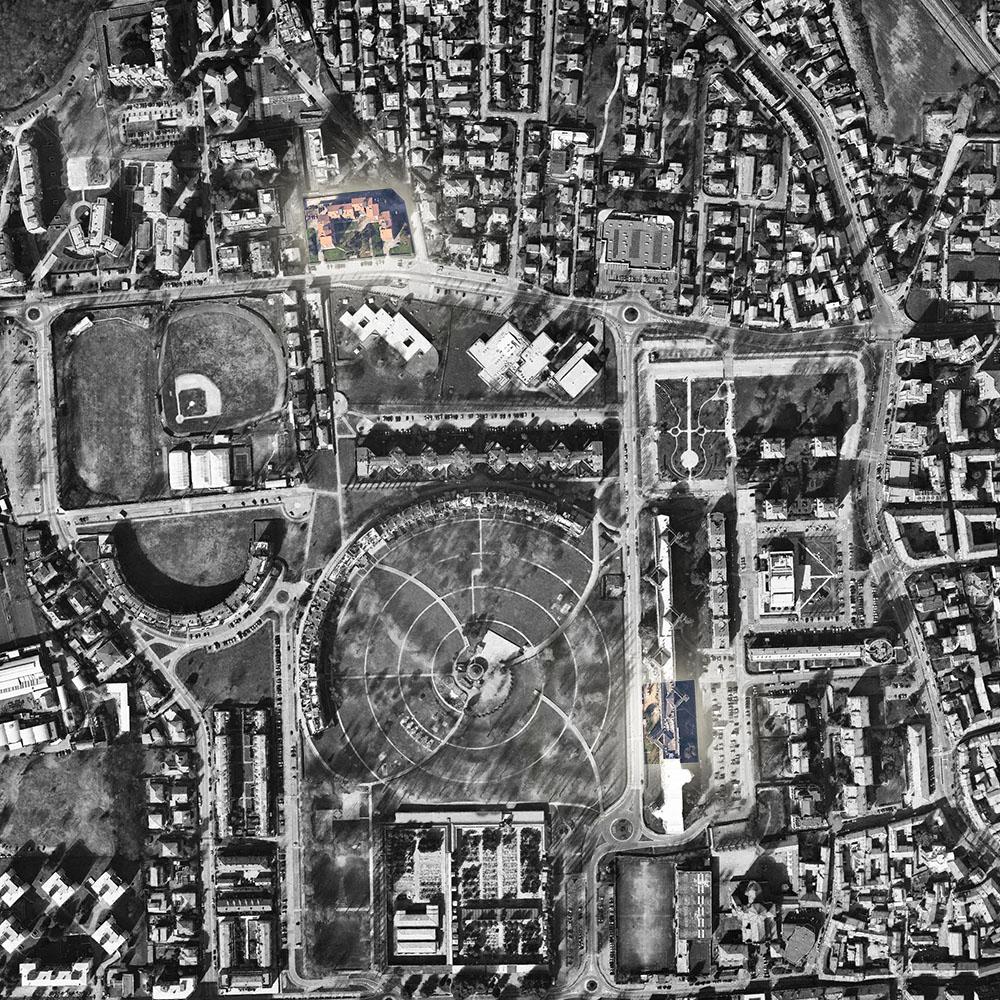
Works for the redevelopment of the public residential buildings in Bollate, in via Turati and via Verdi.
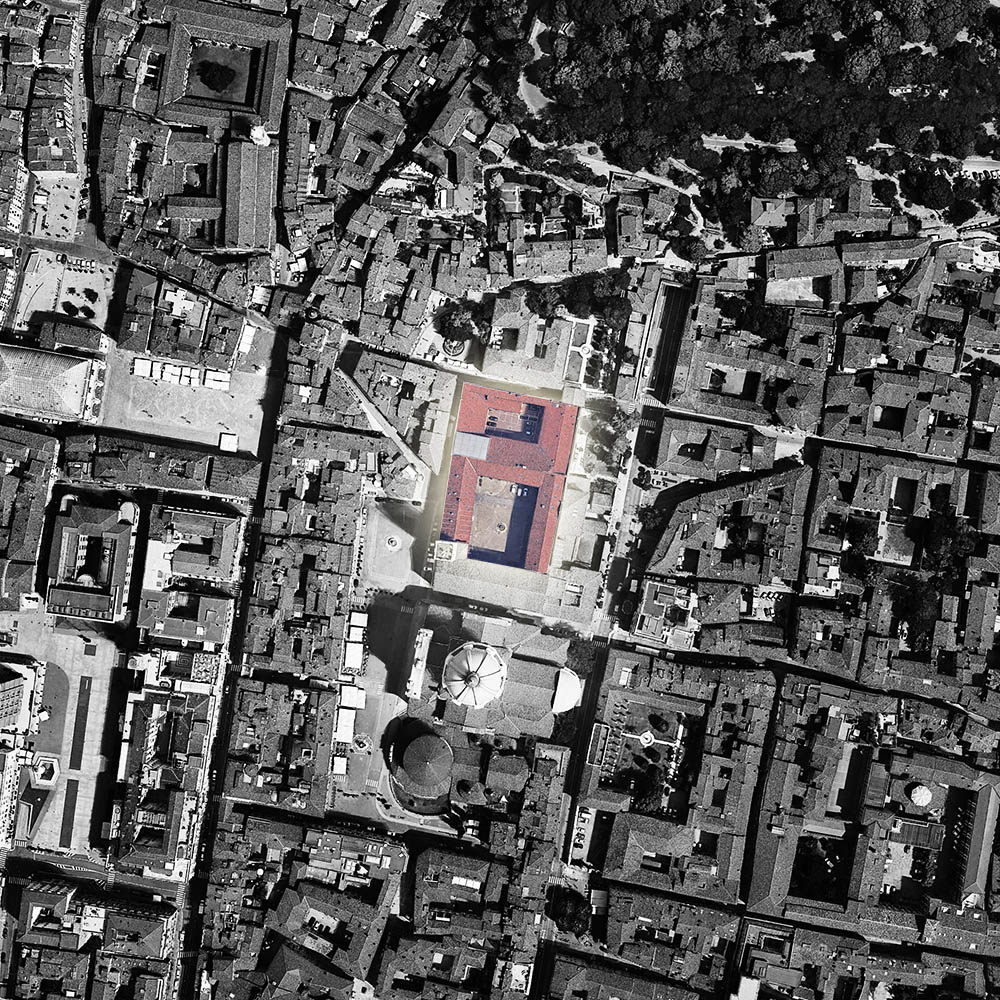
Framework agreement for the maintenance works on schools and provincial buildings of Brescia.
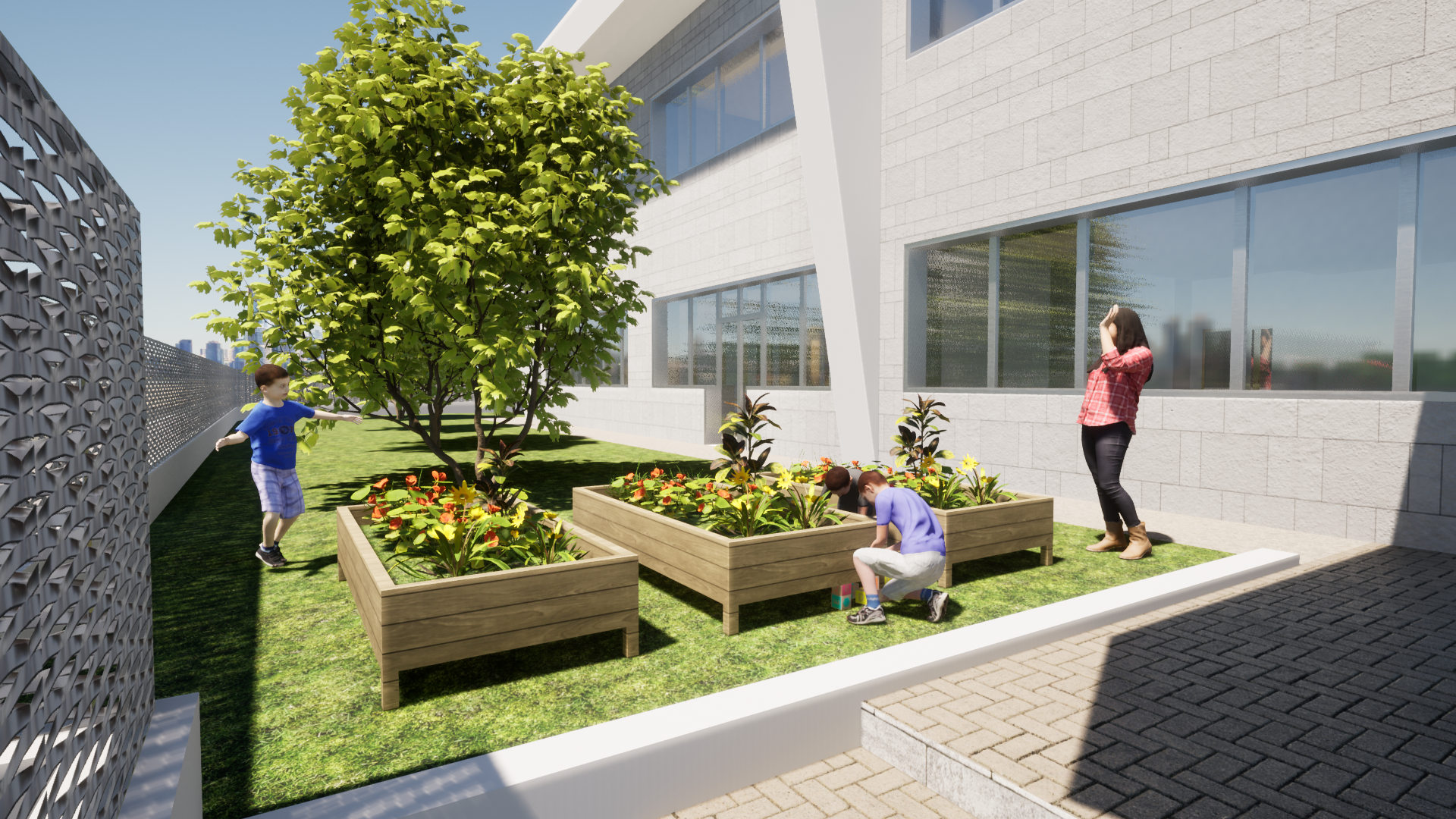
Construction works for the new ”G. Pascoli’’ Elementary School, within the San Vittore school complex.
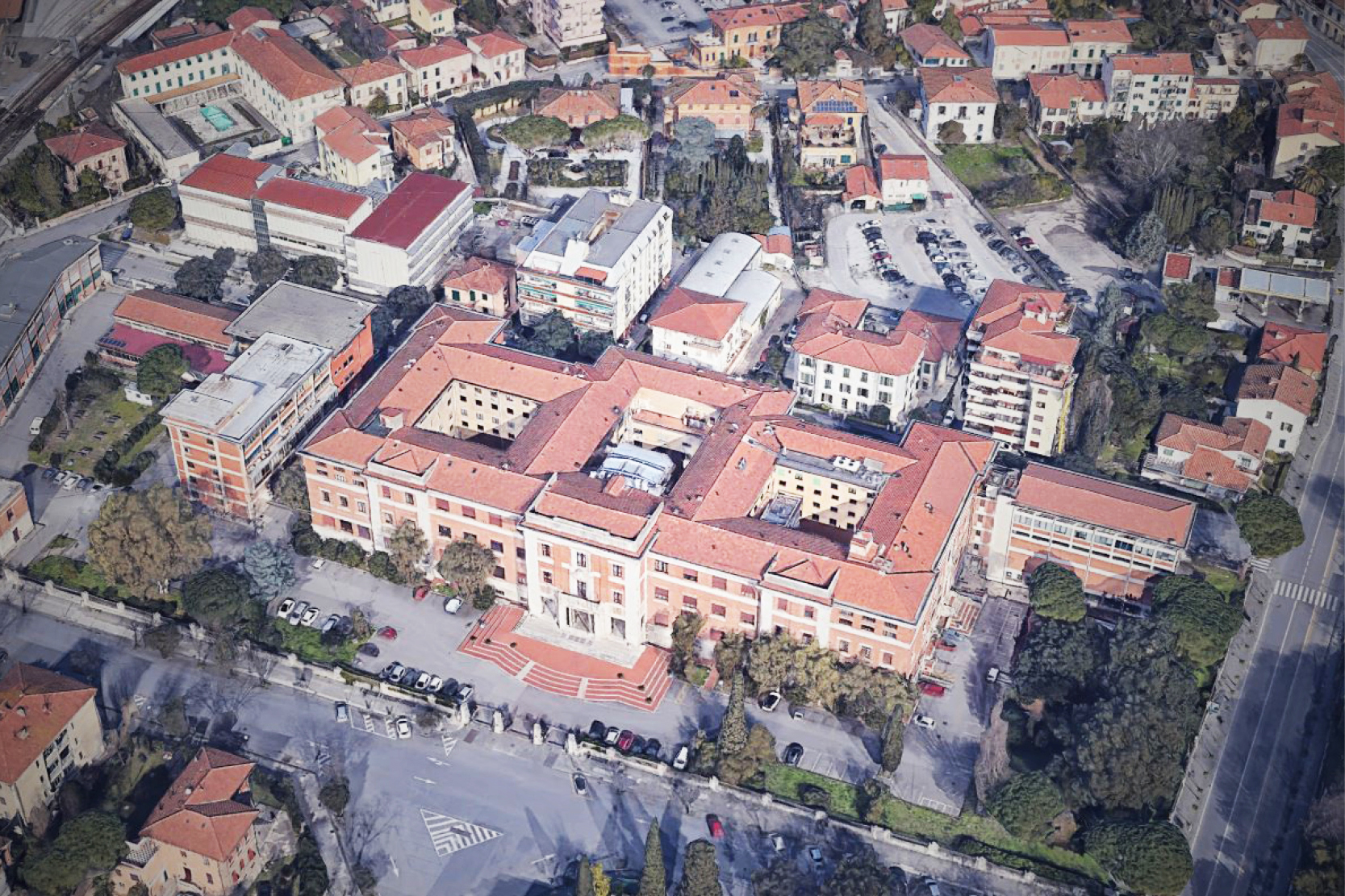
Works for the conservative rehabilitation and restoration of the roof, cloisters and construction of the air conditioning system at the Engineering Triennium of the University of Pisa, in Largo Lucio Lazzarino, n.2.
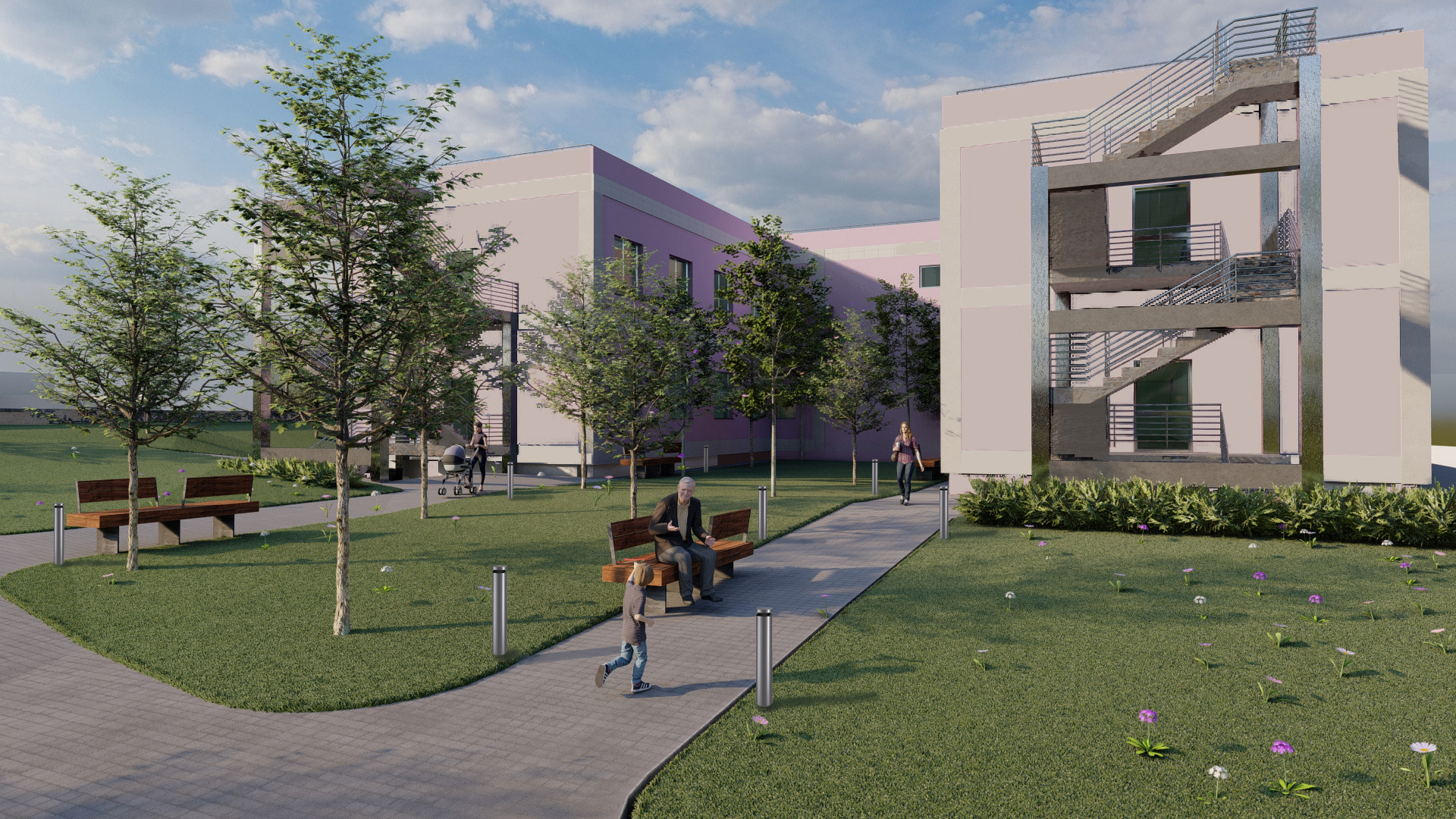
Construction works for a new healthcare facility, aimed to enhance the local health services in the municipality of Laterza (TA).
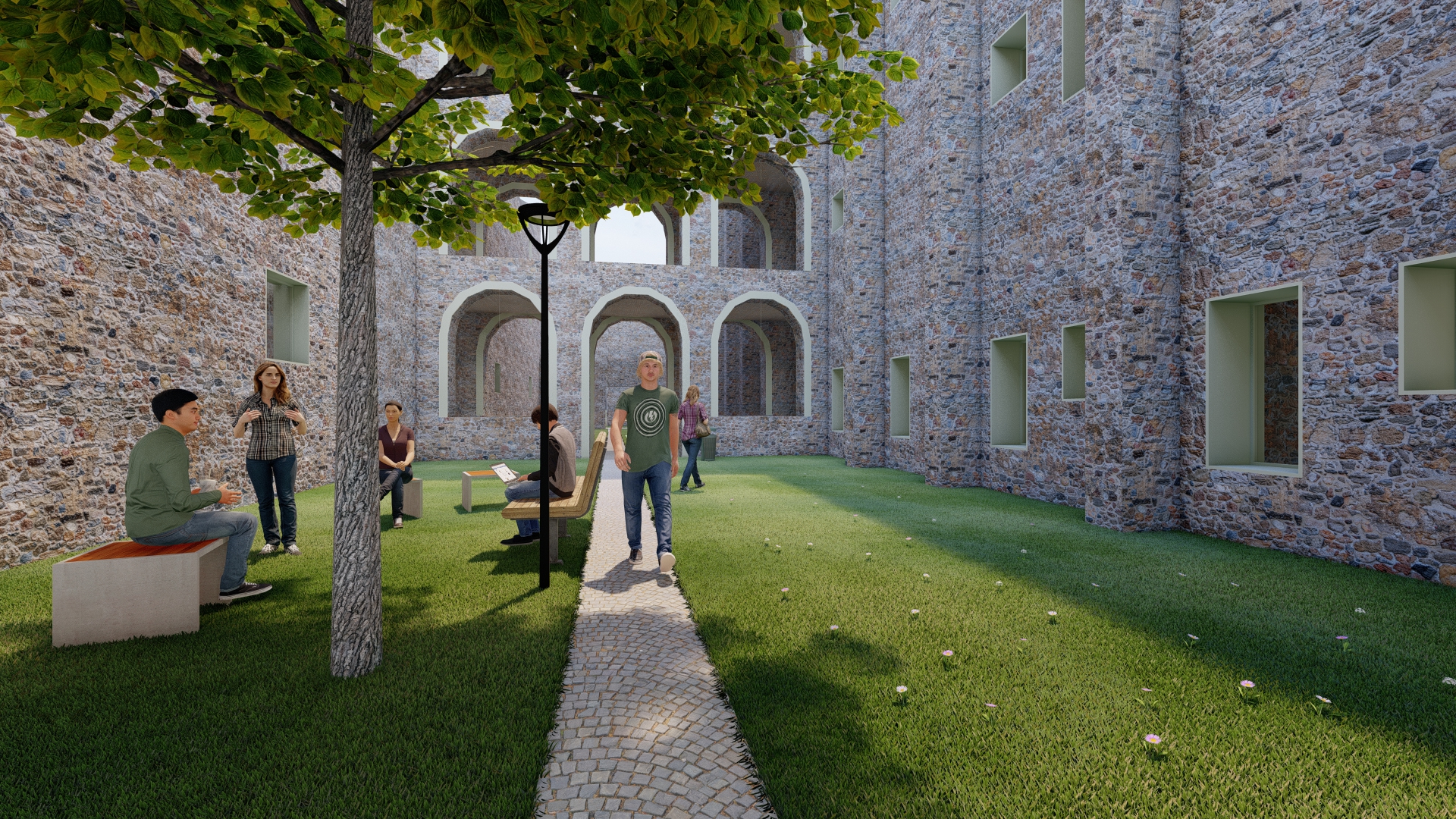
Conservative restoration and works for the requalification of the former San Francesco judicial prison into a residential facility for university students.
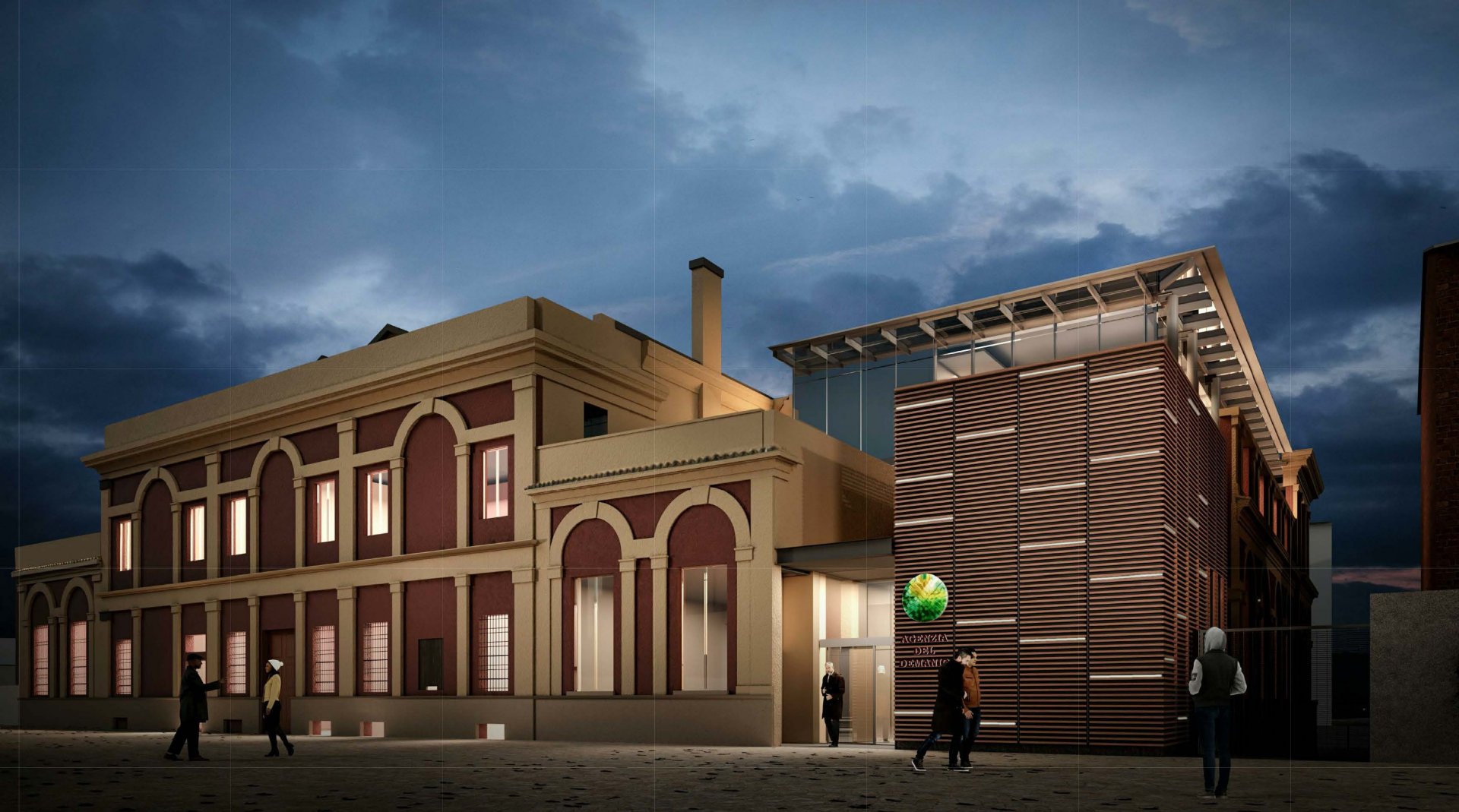
Works for the renovation of the former Embassy cinema in Bologna, via Azzo Gardino 61, to be allocated as the new headquarters of the Emilia-Romagna Regional Directorate of the Agenzia del Demanio (State Property Agency).
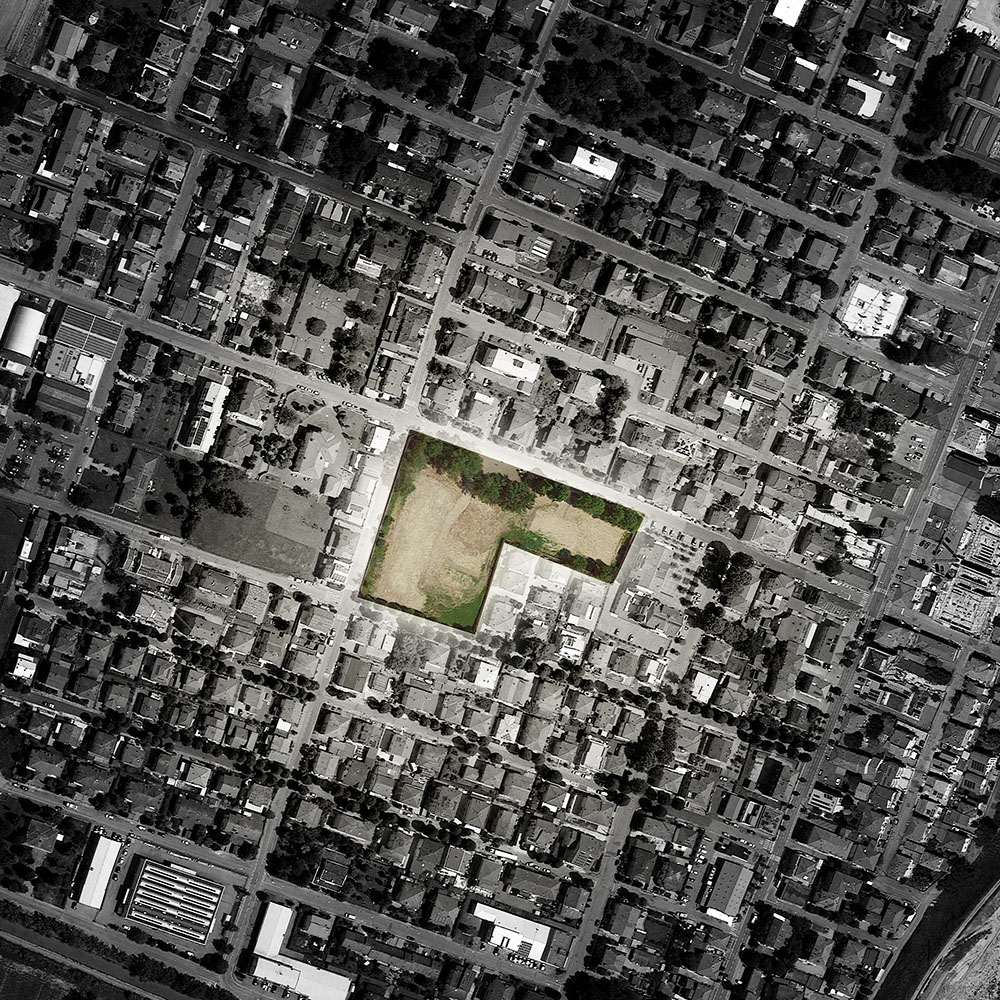
Construction works for a new school complex in Rovereto S/S in the Municipality of Novi, province of Modena (second phase of the first lot of works).
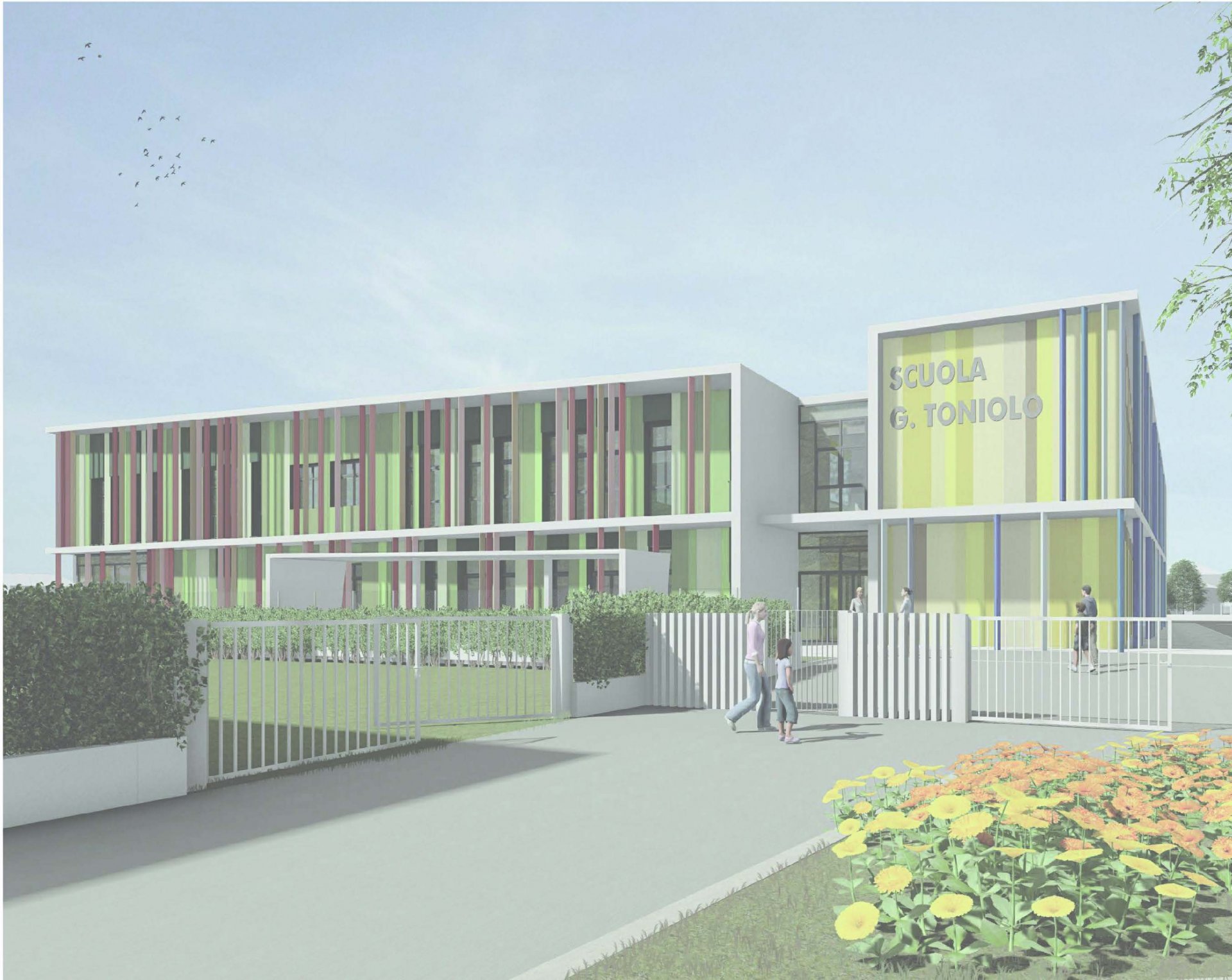
Construction works for the new Middle School “G. Toniolo” (first phase of the lot 1), in the Municipality of Istrana (Treviso).
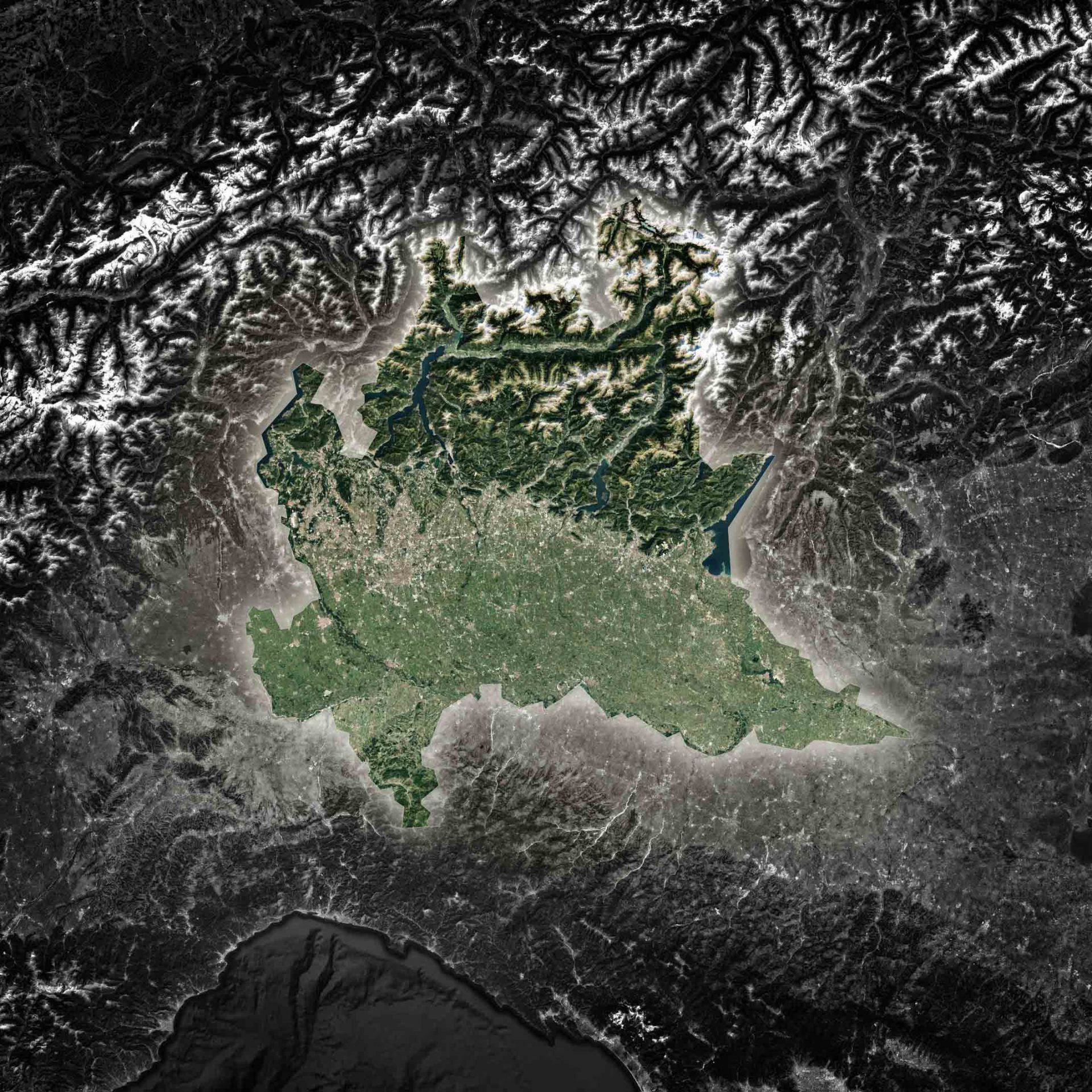
Four-year framework agreement for the carrying out of extraordinary maintenance works on the roadway – 2020 lot 20 – Lombardy Network Management Area.
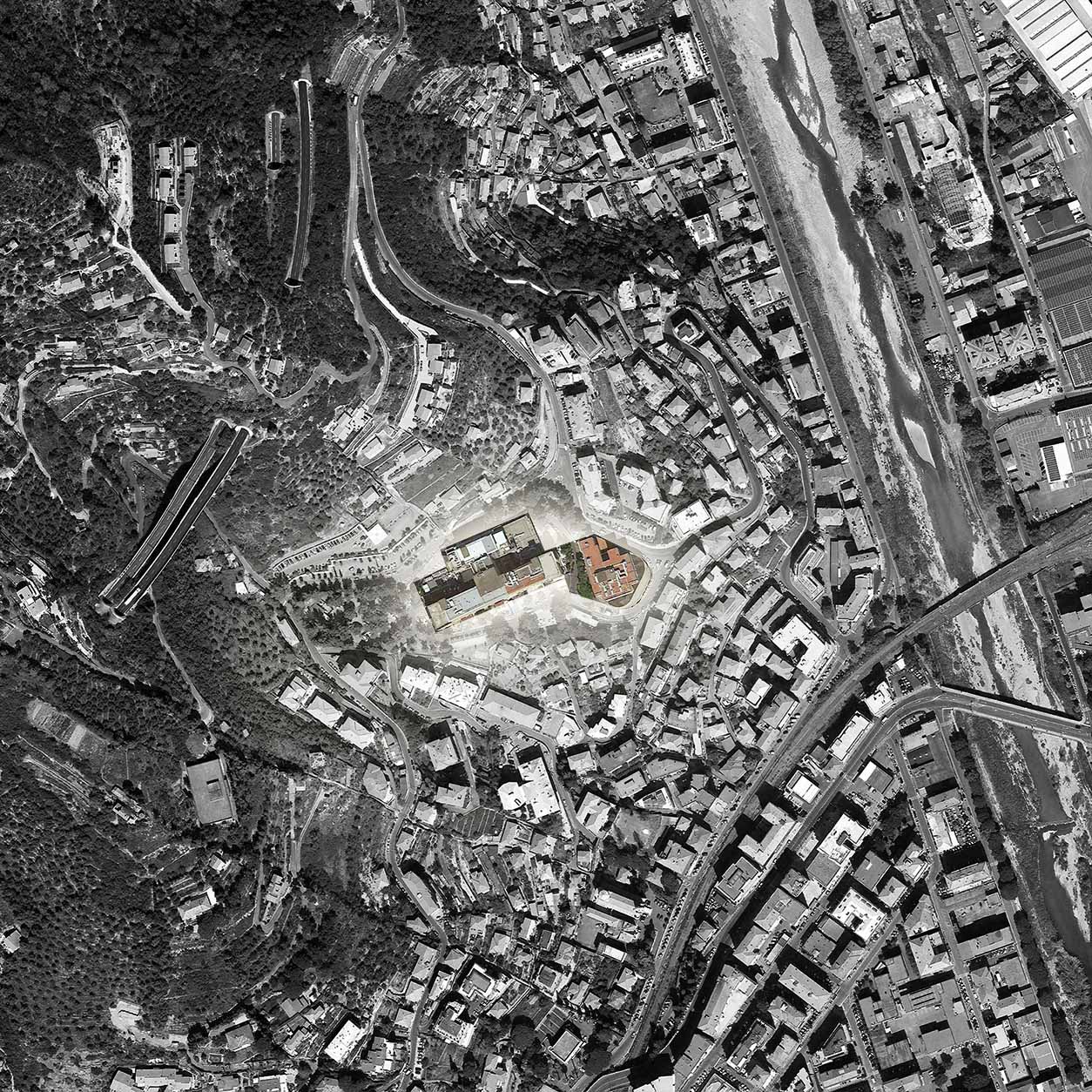
Construction works for the renovation of the Hospital in Imperia, through an intervention named “Hospital Center Imperia. Monobloc A. Adaptation to the minimum requirements DPR. 14/01/1997 of the 2nd, 3rd, 4th and 5th floor”.
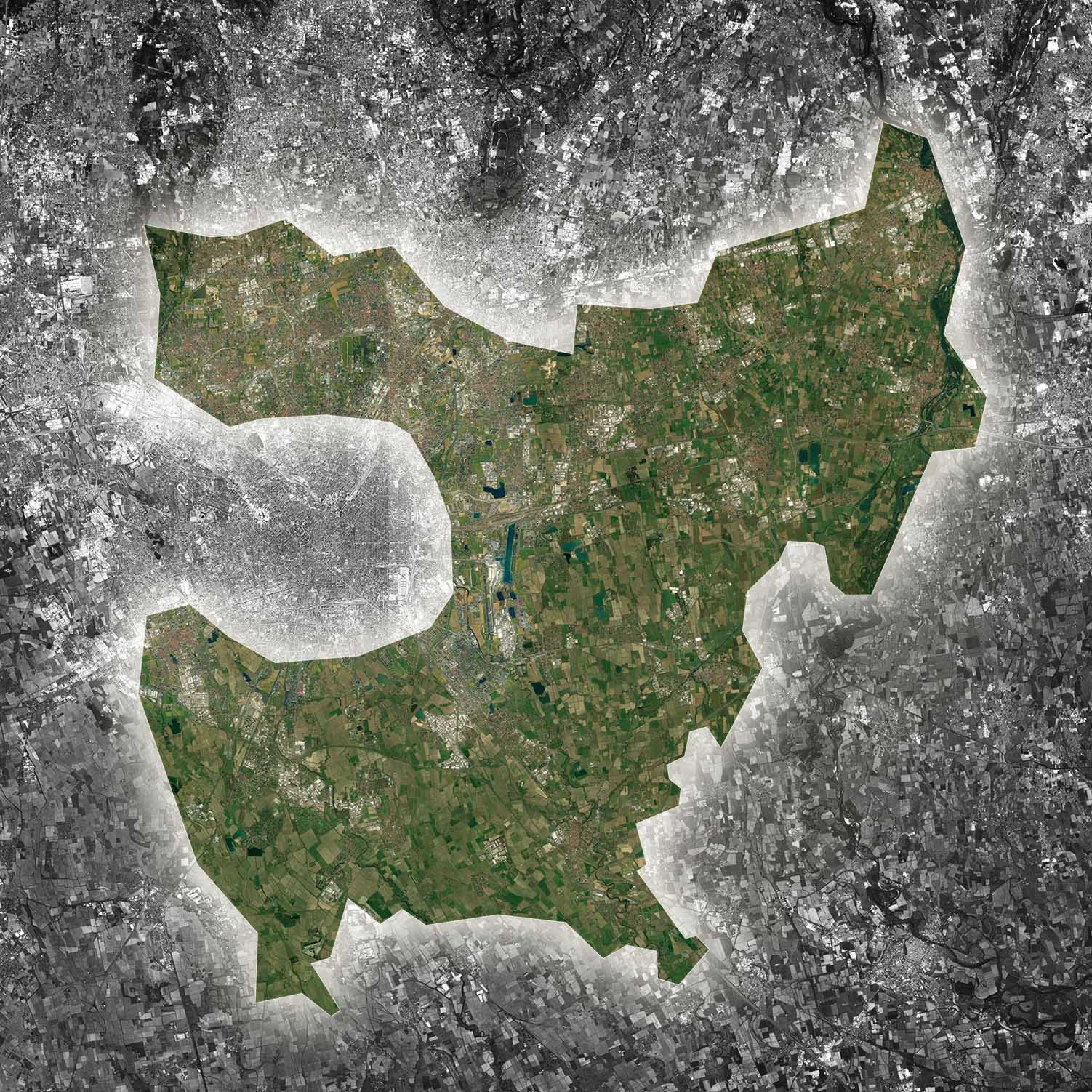
Accordo Quadro per la manutenzione straordinaria delle infrastrutture strumentali quali serbatoi pensili di proprietà e/o in concessione da parte del GRUPPO CAP, oggetto del servizio idrico integrato, mediante risanamento a basso impatto ambientale.
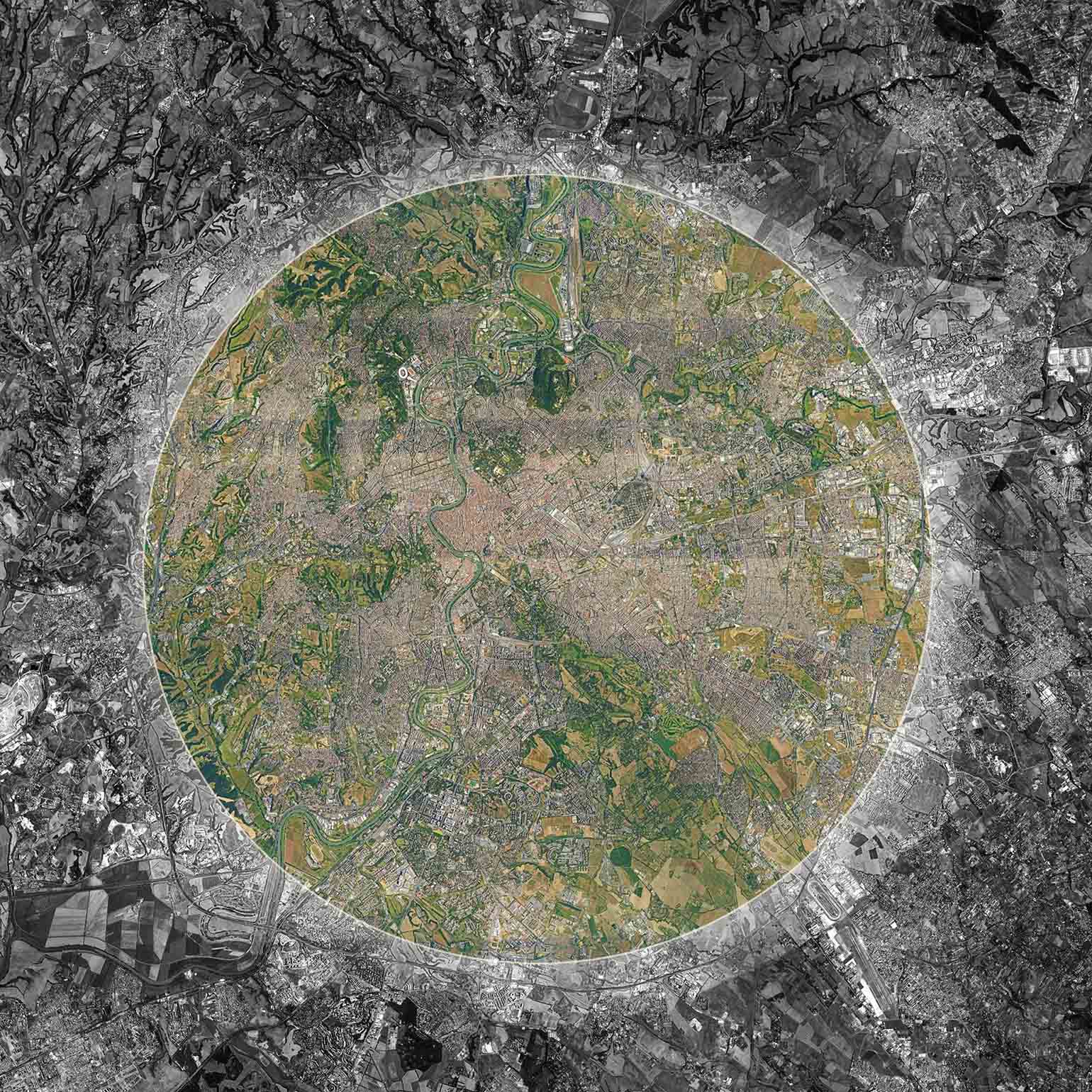
Works in the areas pertaining to the complexes owned and / or managed by Ater Roma, maintenance of greenery and cleaning of outdoor spaces.
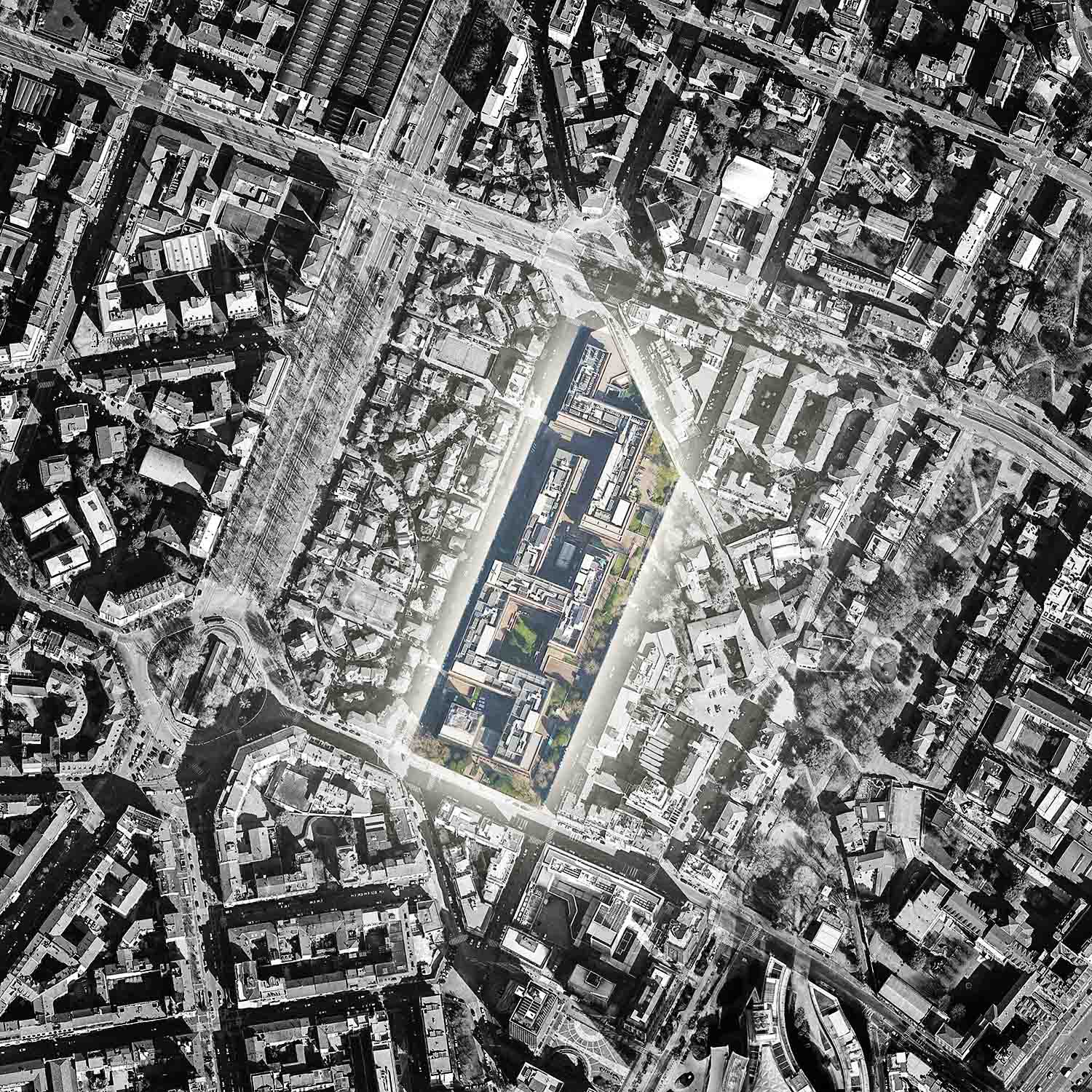
Works for the remediation and reconstruction of buildings for public services, owned by ALER, in via Lorenteggio 181, Milan.
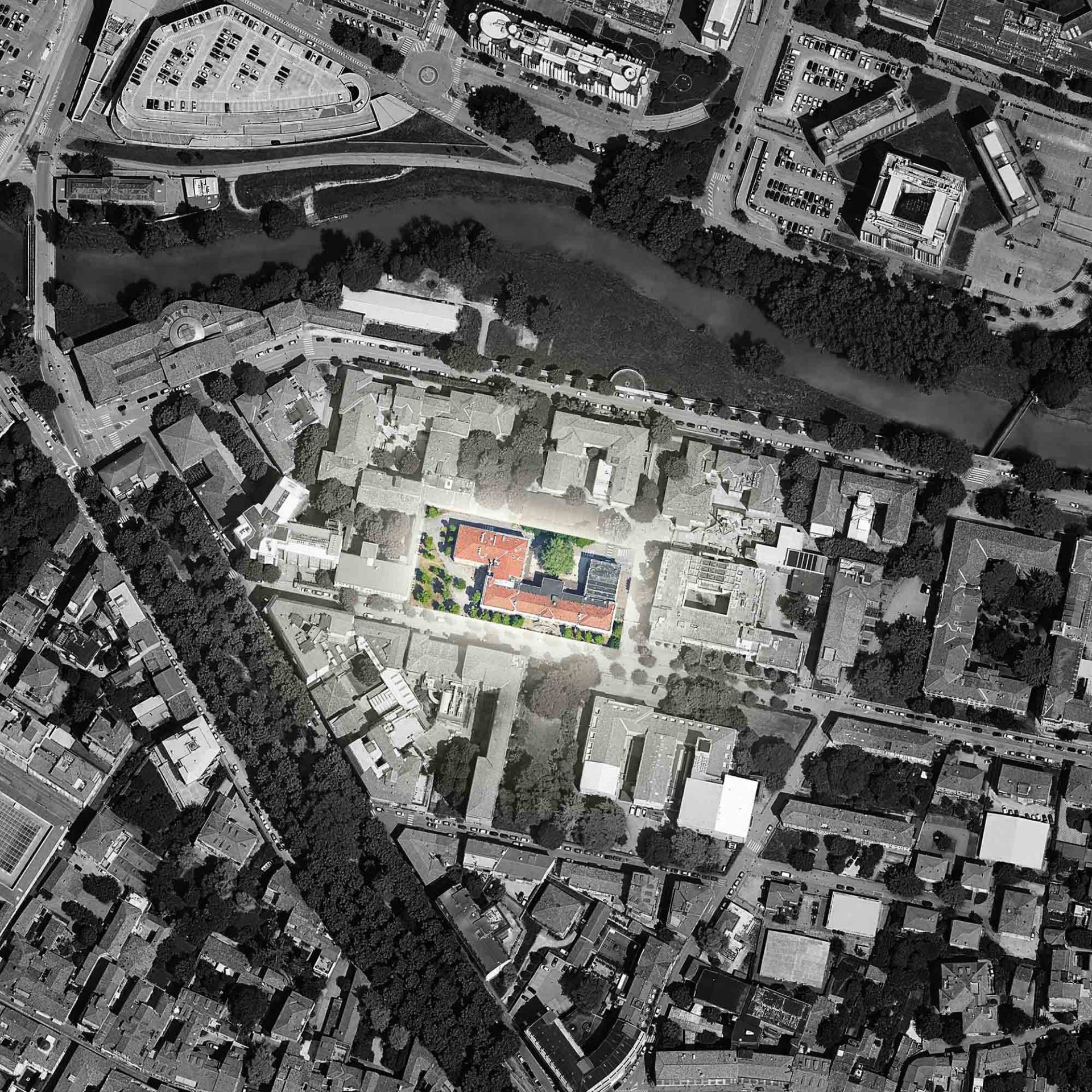
Works for the restoration and redevelopment of the “A. Fusinato student house” complex in via Marzolo in Padua.

Works for the requalification of the former Stock industrial area and redevelopment of the Polstrada headquarters.

Works for the renovation and adaptation of the property in via Saldini 50, Palazzo delle Scienze, in Milan.
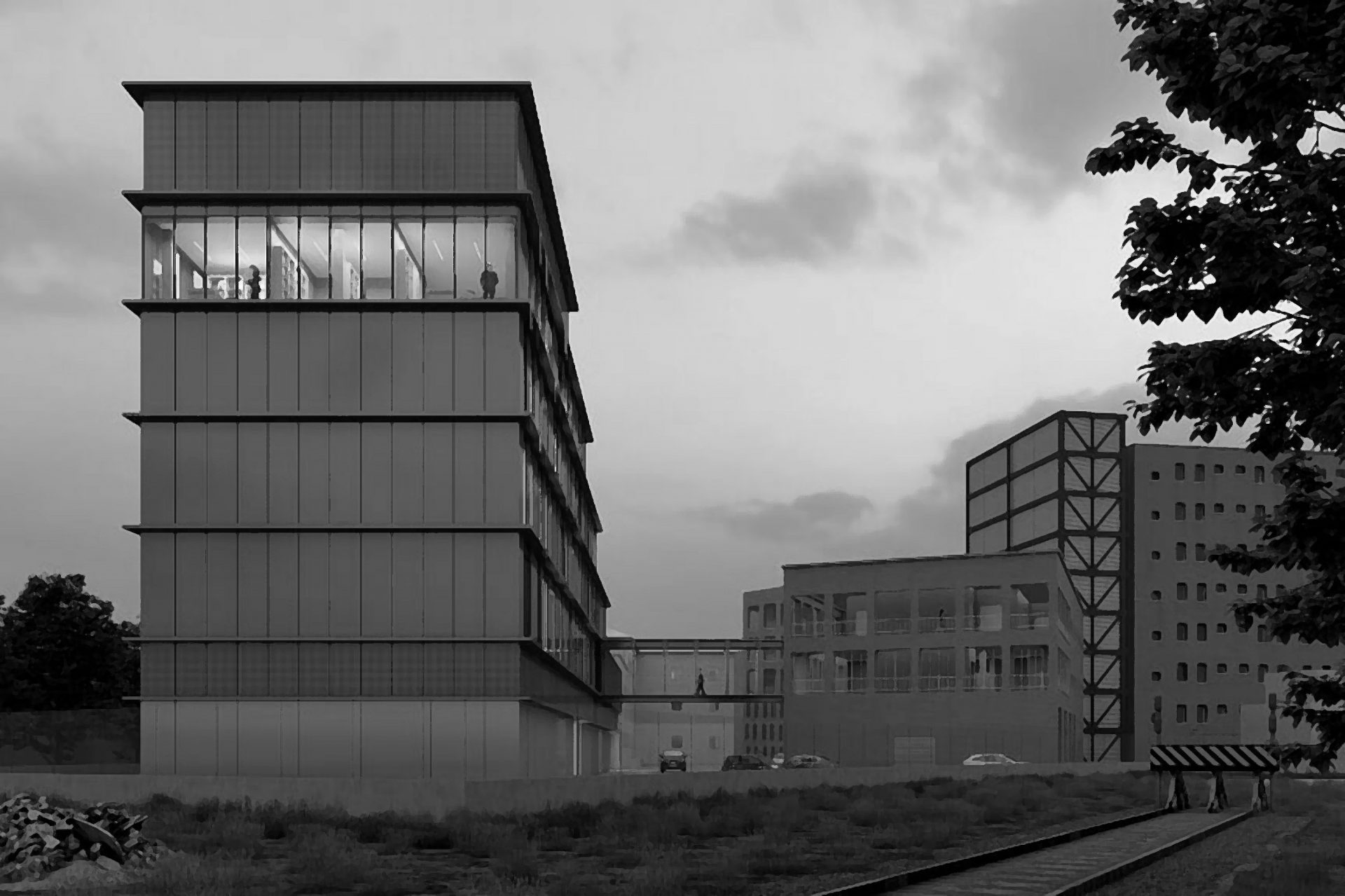
Works for the expansion of the barracks of the financial police ”E. Bertarini’’ in via Tanari, Bologna.

Works and supplies necessary for the construction of building 1 of the Food Project Area, at the Science and Technology Campus of the University of Parma.
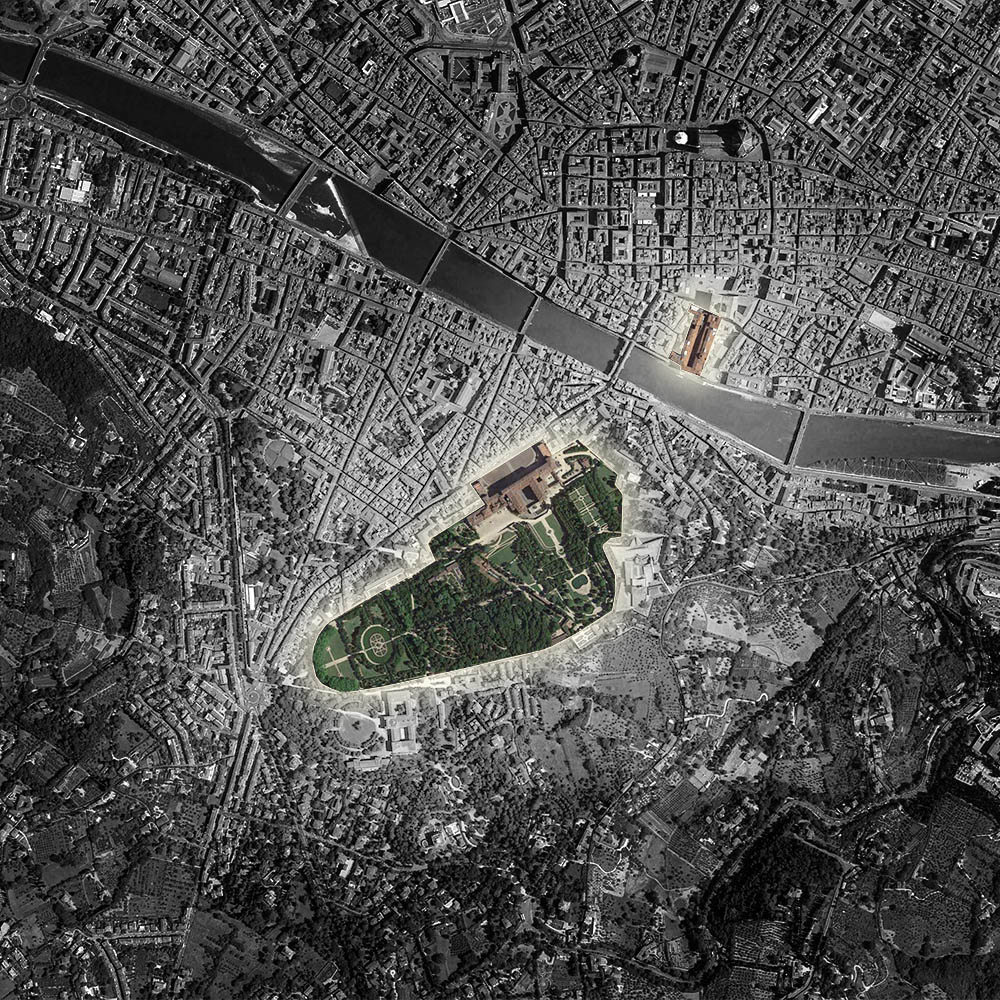
Integrated ordinary and extraordinary maintenance works for buildings owned by the Uffizi Galleries.
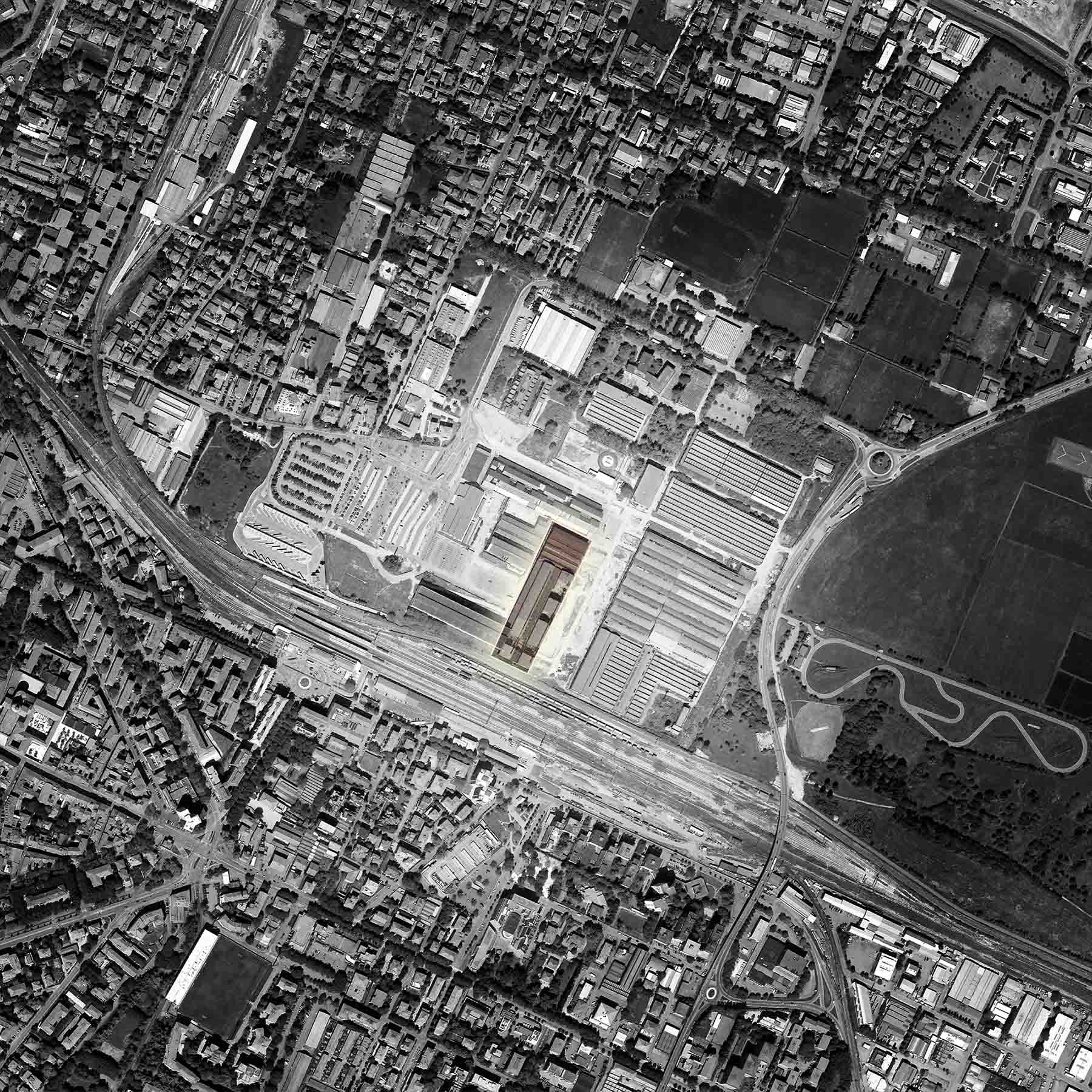
Works for the redevelopment and functional recovery of Warehouse 15 b/c, in Reggio Emilia.
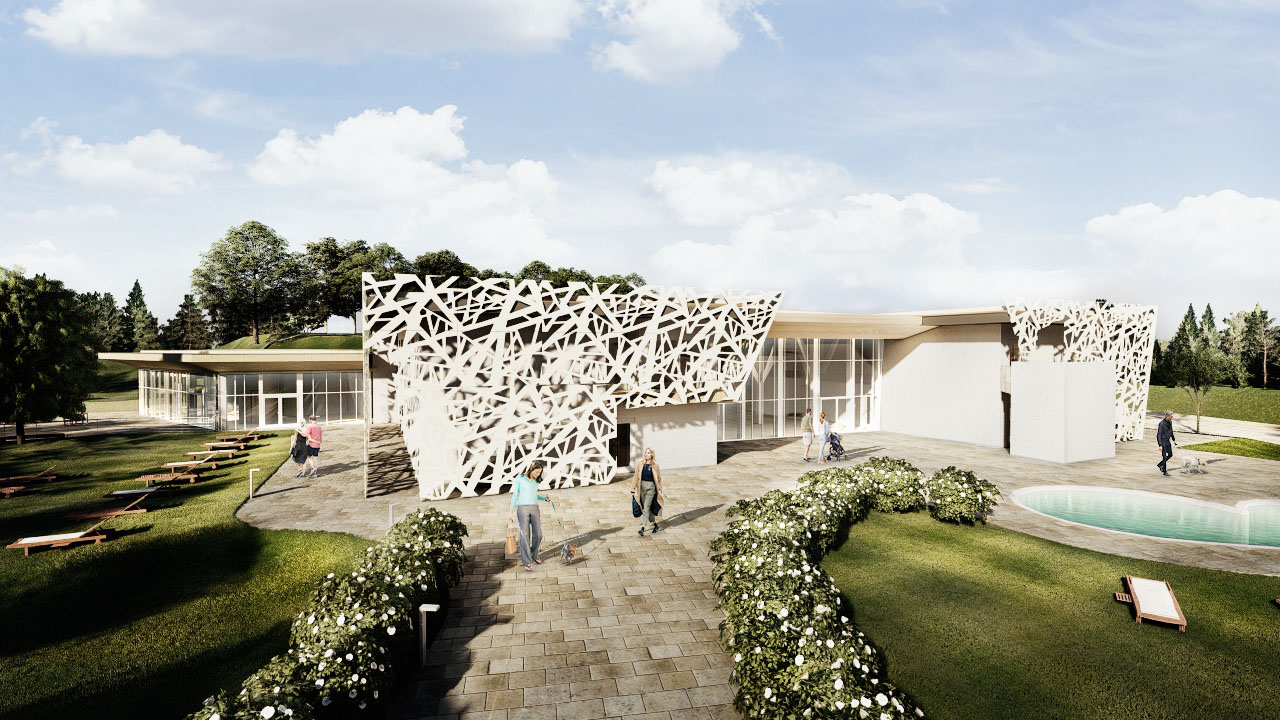
Construction works for the new accommodation facility within the Parco dell’Amicizia in the Municipality of Costermano sul Garda (Verona).
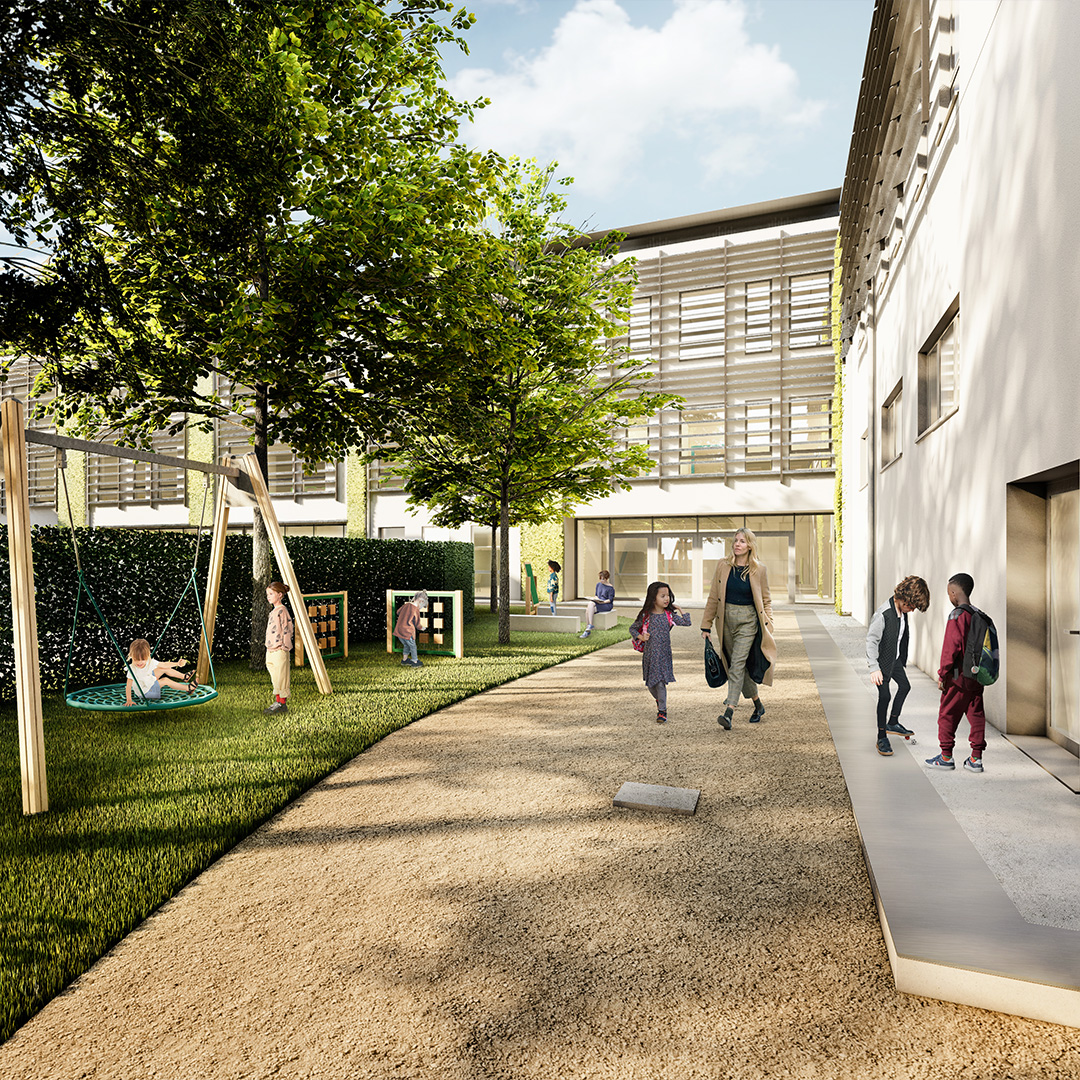
Design and build contract related to the intervention plan for the safety improvement of educational buildings, for the “Luigi Ferrari” Primary School and “Via Gambalunga” Kindergarten, in Rimini.
Link to the project: ”L. Ferrari” Primary School

Works for the completion of the road network on the right bank of the Polcevera stream – Sublot 3 in Genoa.
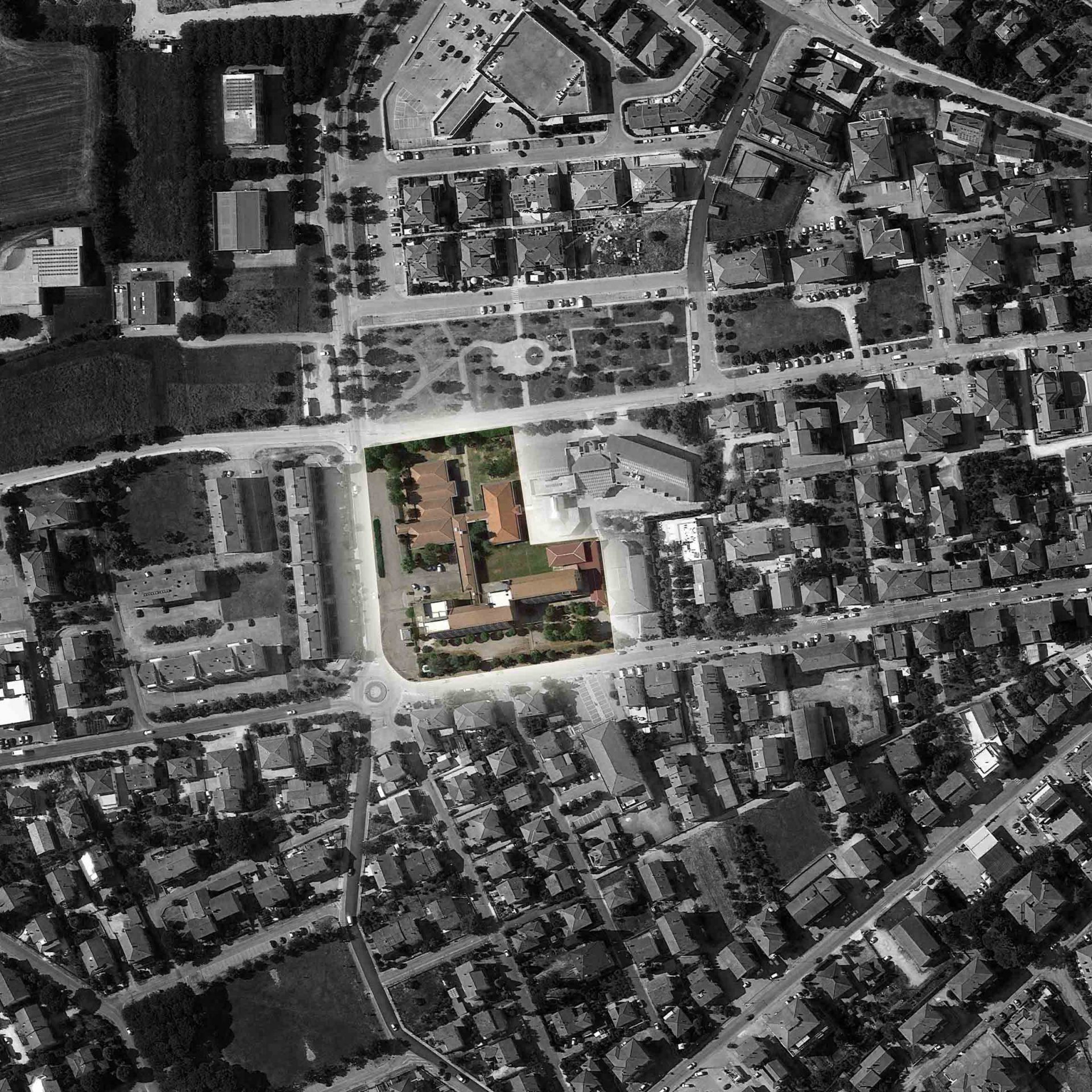
Works for the seismic and functional adaptation of the School Complex in via Buozzi, via Rosselli and via Carducci in Castiglione del Lago.

Consolidation, redevelopment and adaptation works for the road bridge over the Reno river, called Pontelungo, 2nd and last lot.
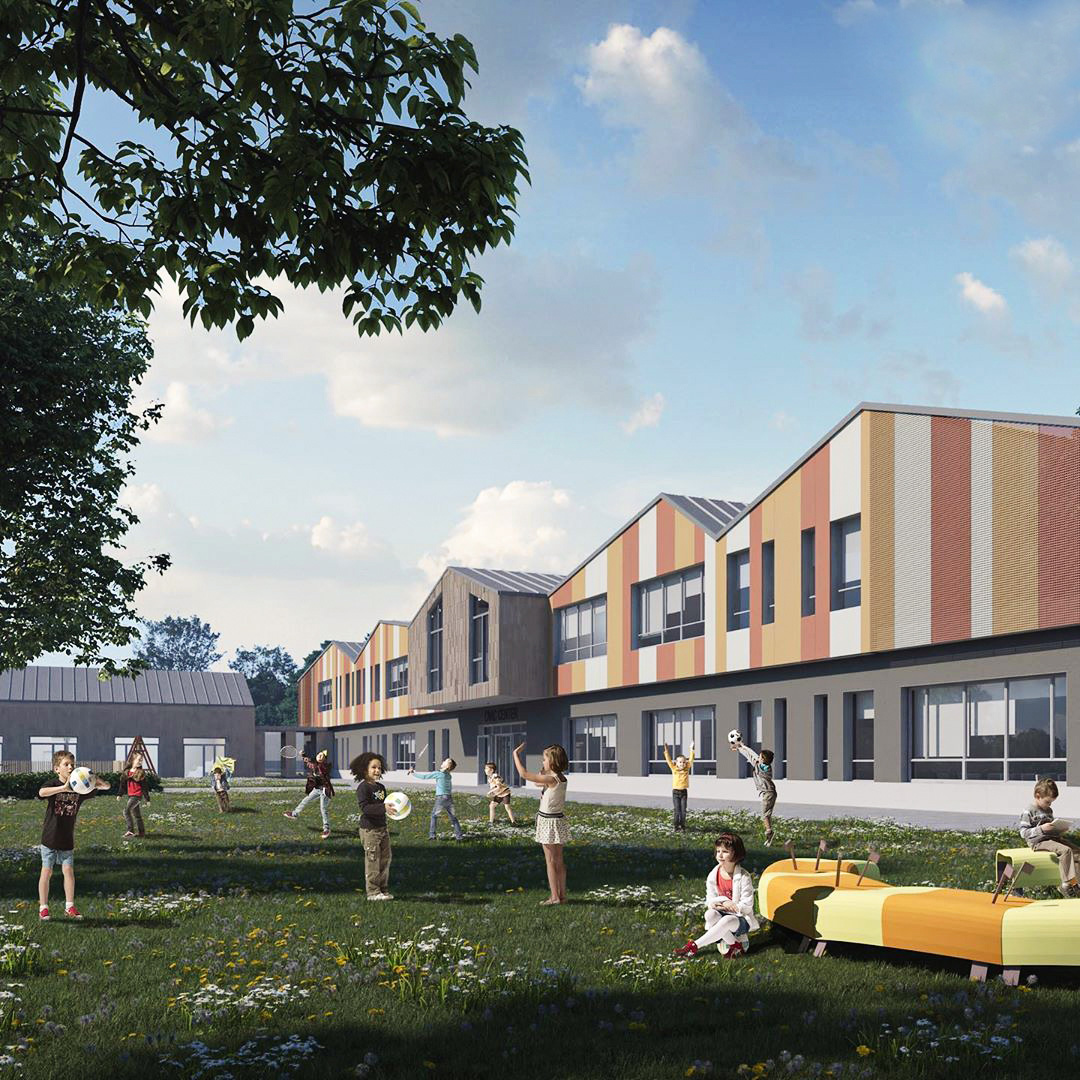
Construction works for the new Primary School in Spino d’Adda.
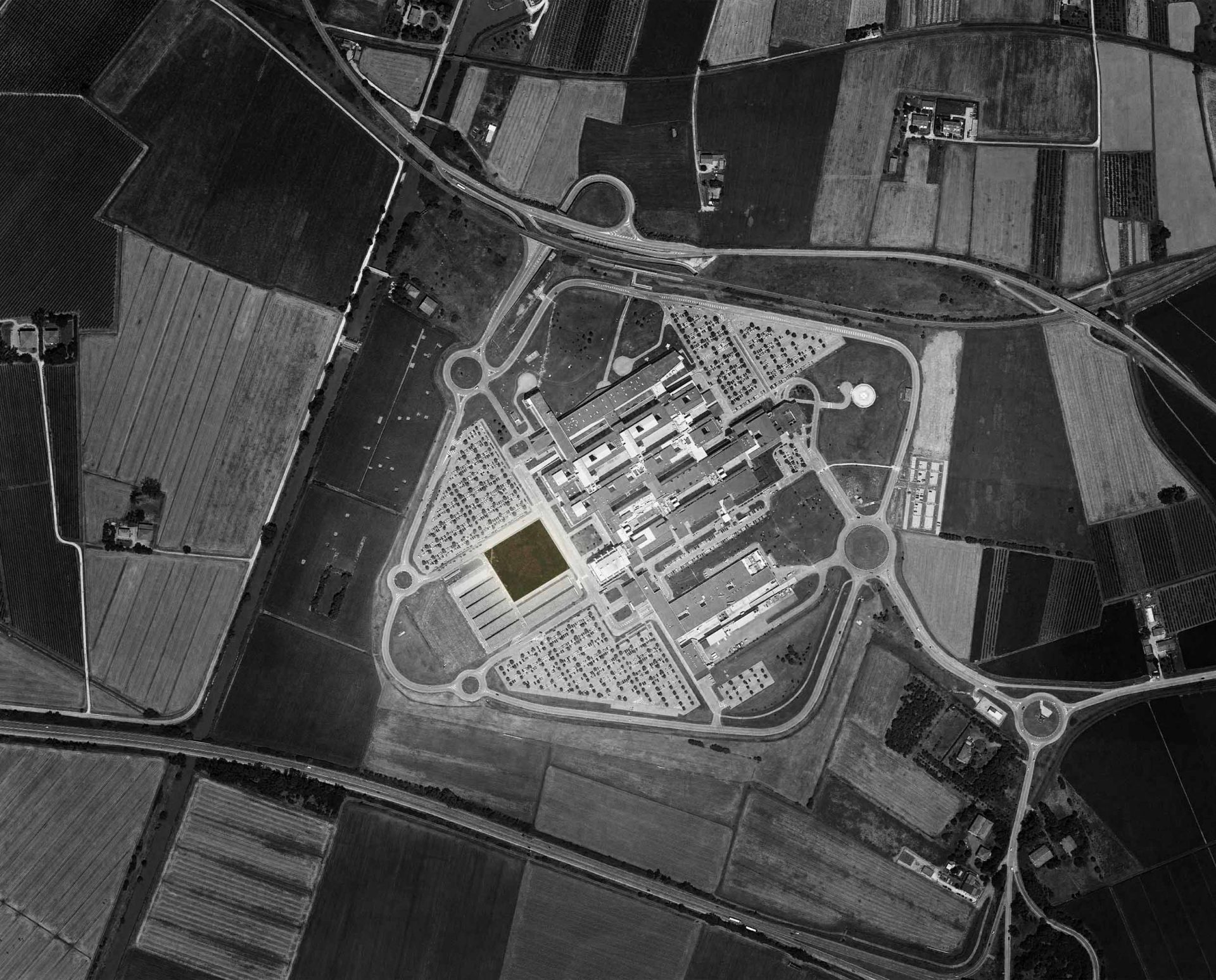
Construction works for a new university building at the Arcispedale “S. Anna” of Cona, in Ferrara.
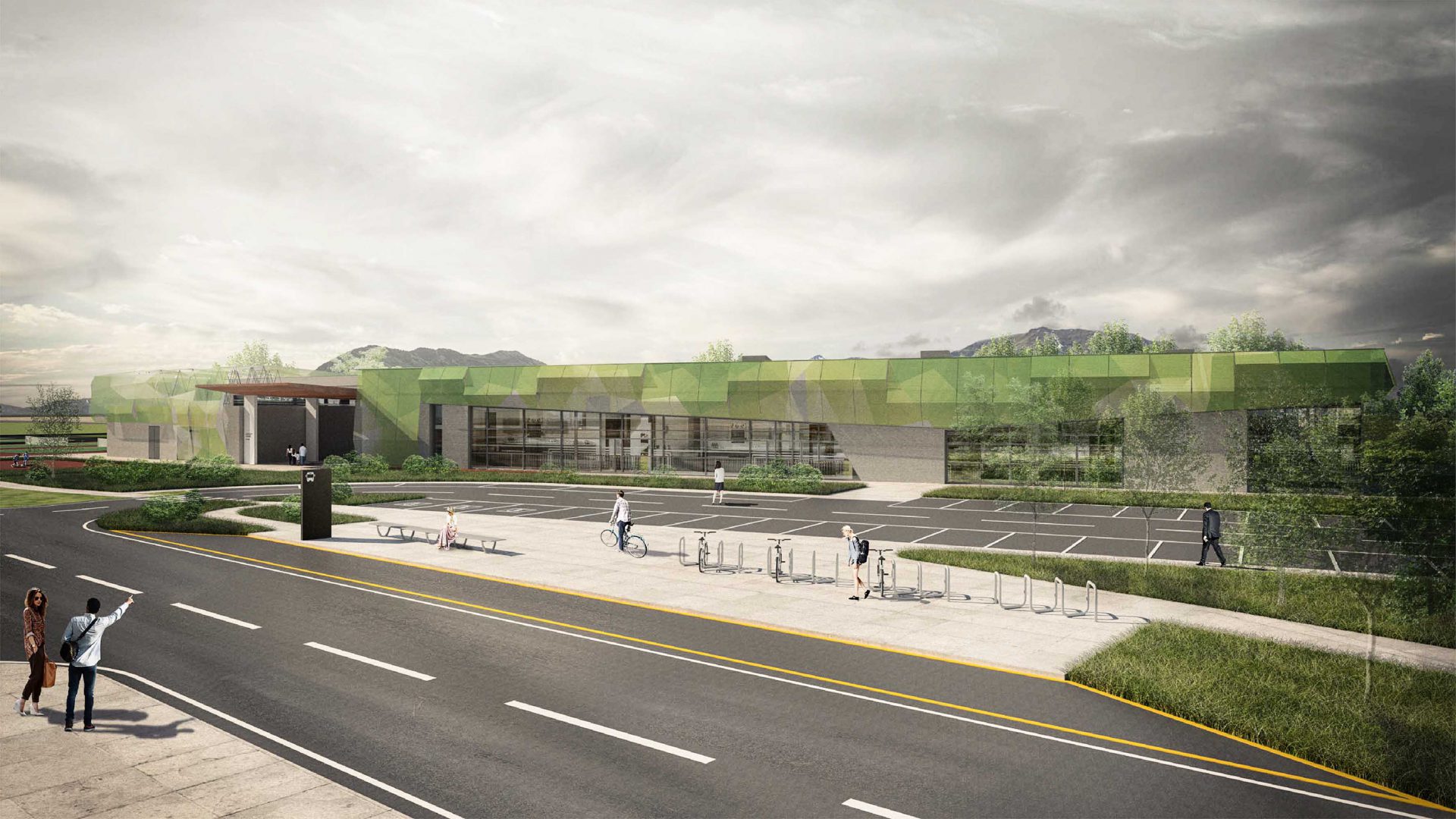
Works for the construction of the Maranello Sports Park – 1st section.
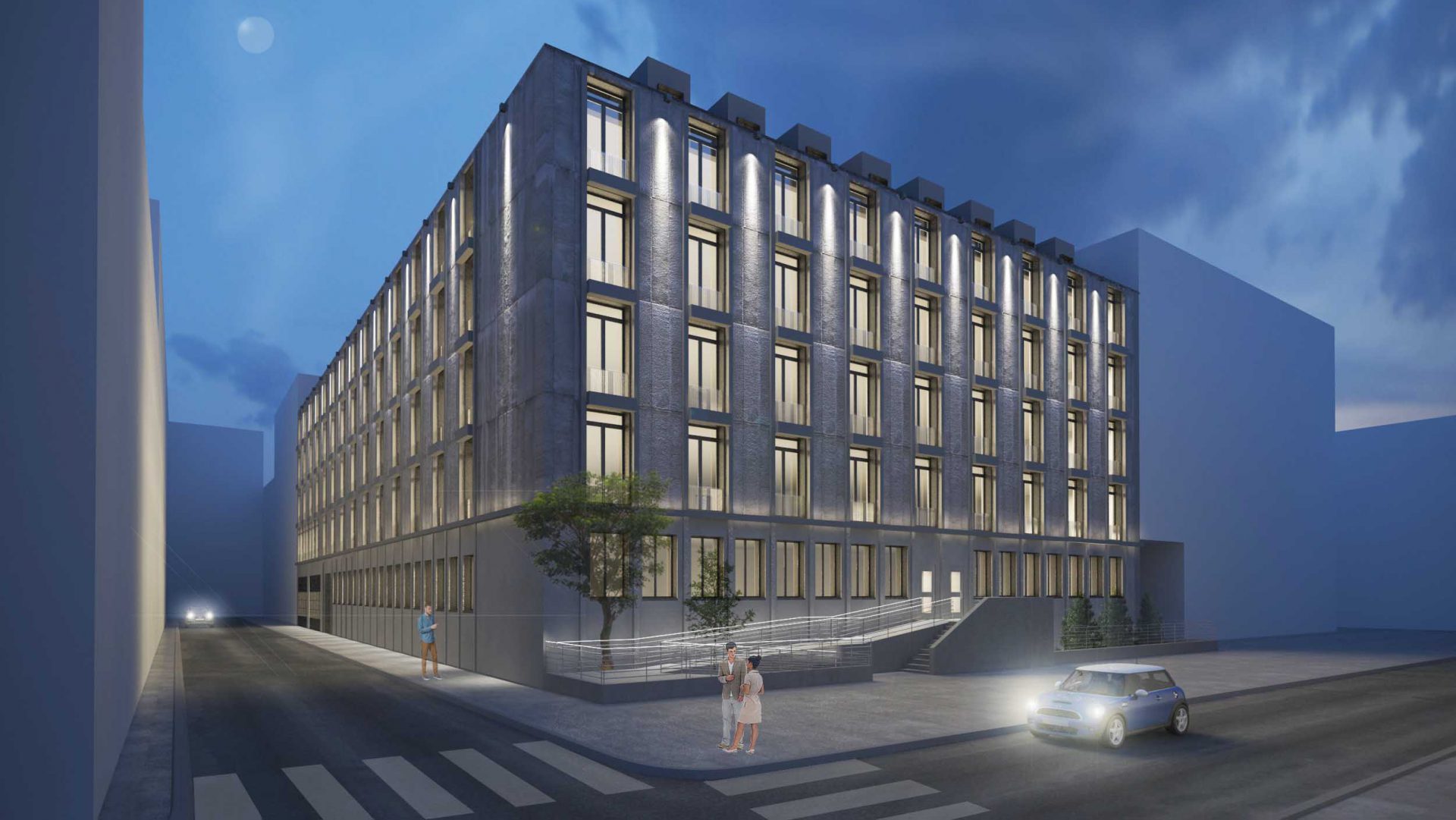
Works for the renovation, redevelopment and removal of architectural barriers relating to the premises of the ‘’Renato Einaudi’’ University College, in corso Lione 24 and via delle Rosine n.3 in Turin.
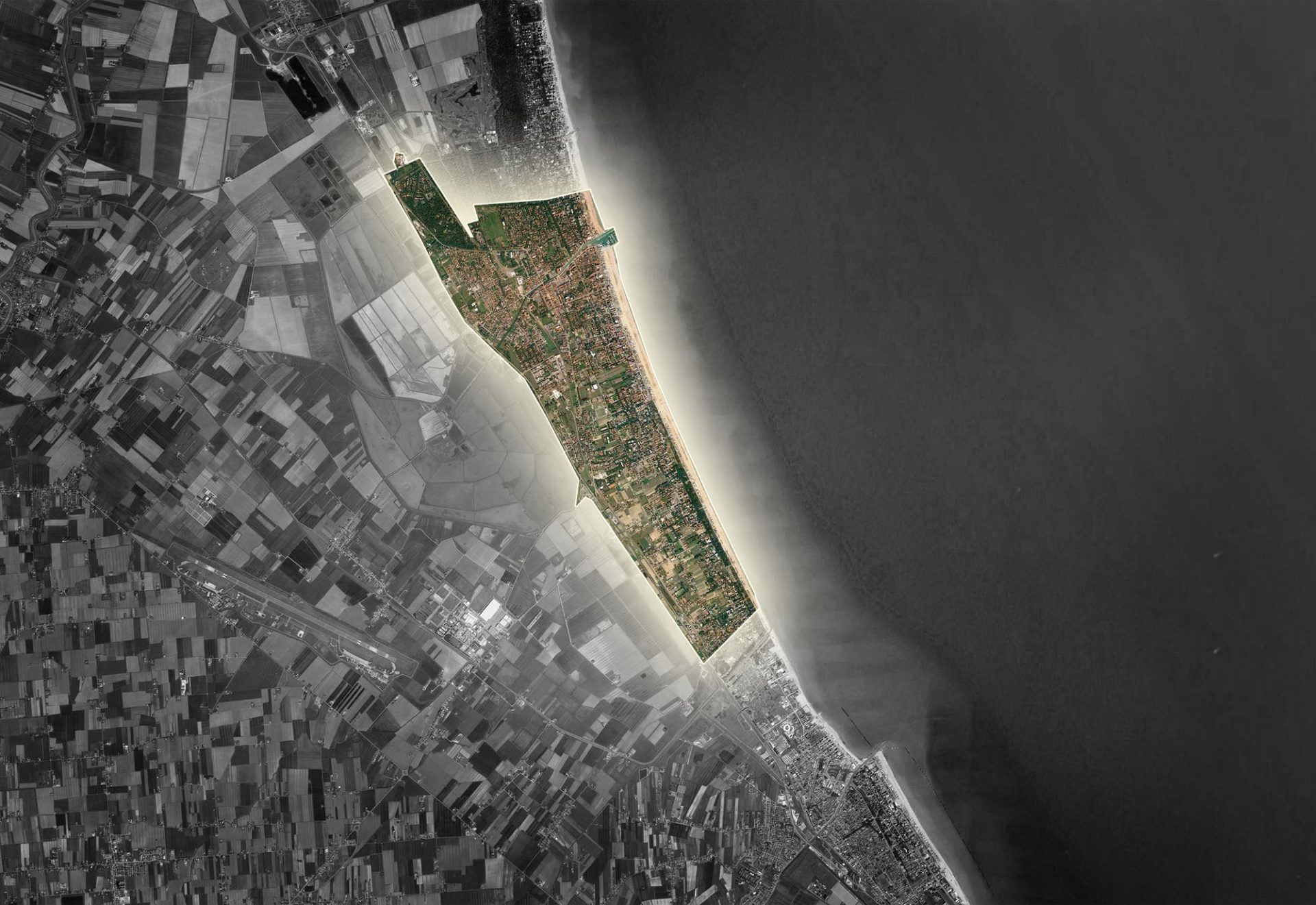
Ordinary and extraordinary maintenance interventions on buildings and structures owned by the municipality and in use by the administration and on the areas pertaining to the competence of the municipal administration of Cervia.
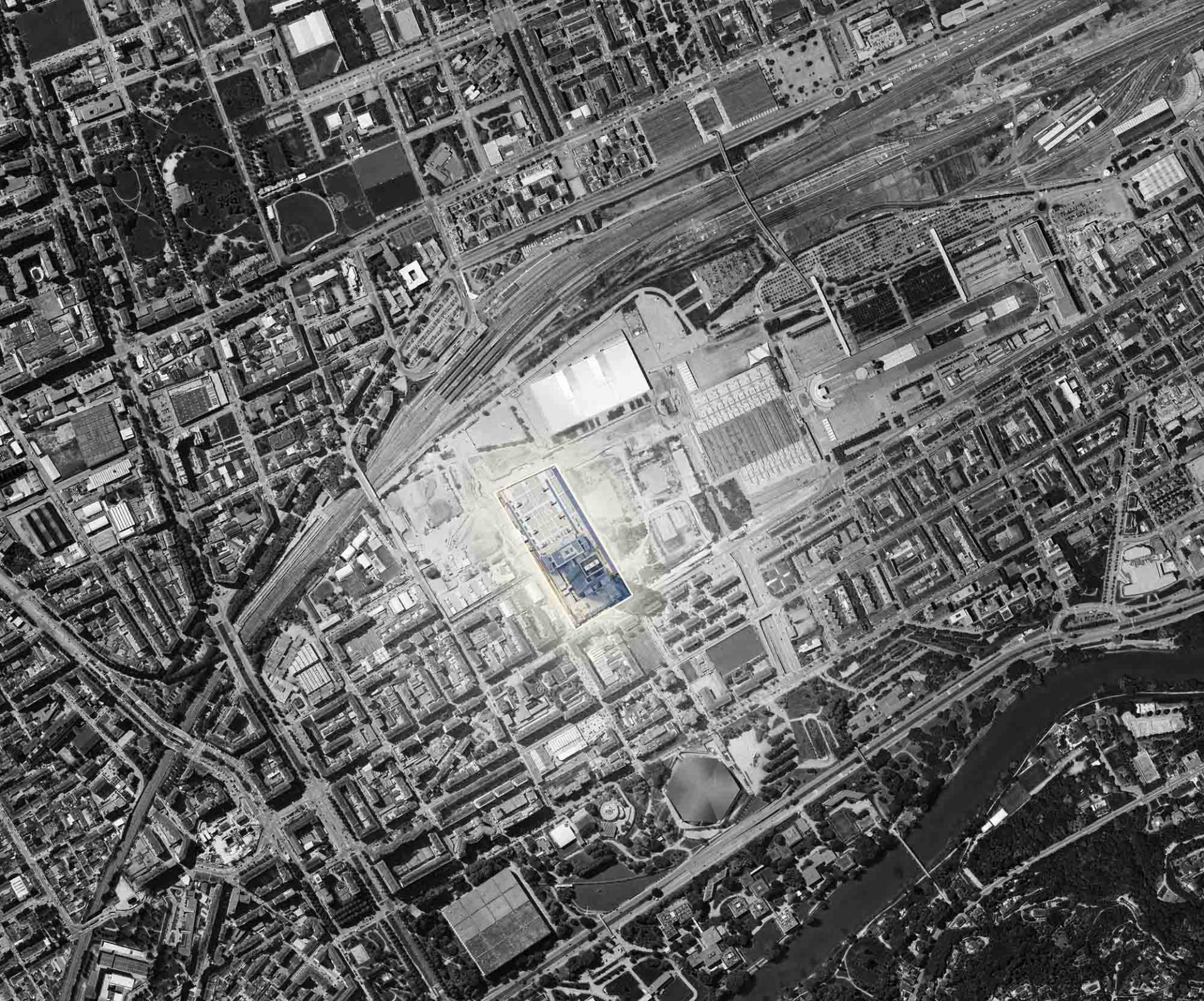
Works for the elimination of defects and non-conformities of the processes carried out in Cat. OS18 in the construction of the new Palazzo Unico of the Piedmont Region.
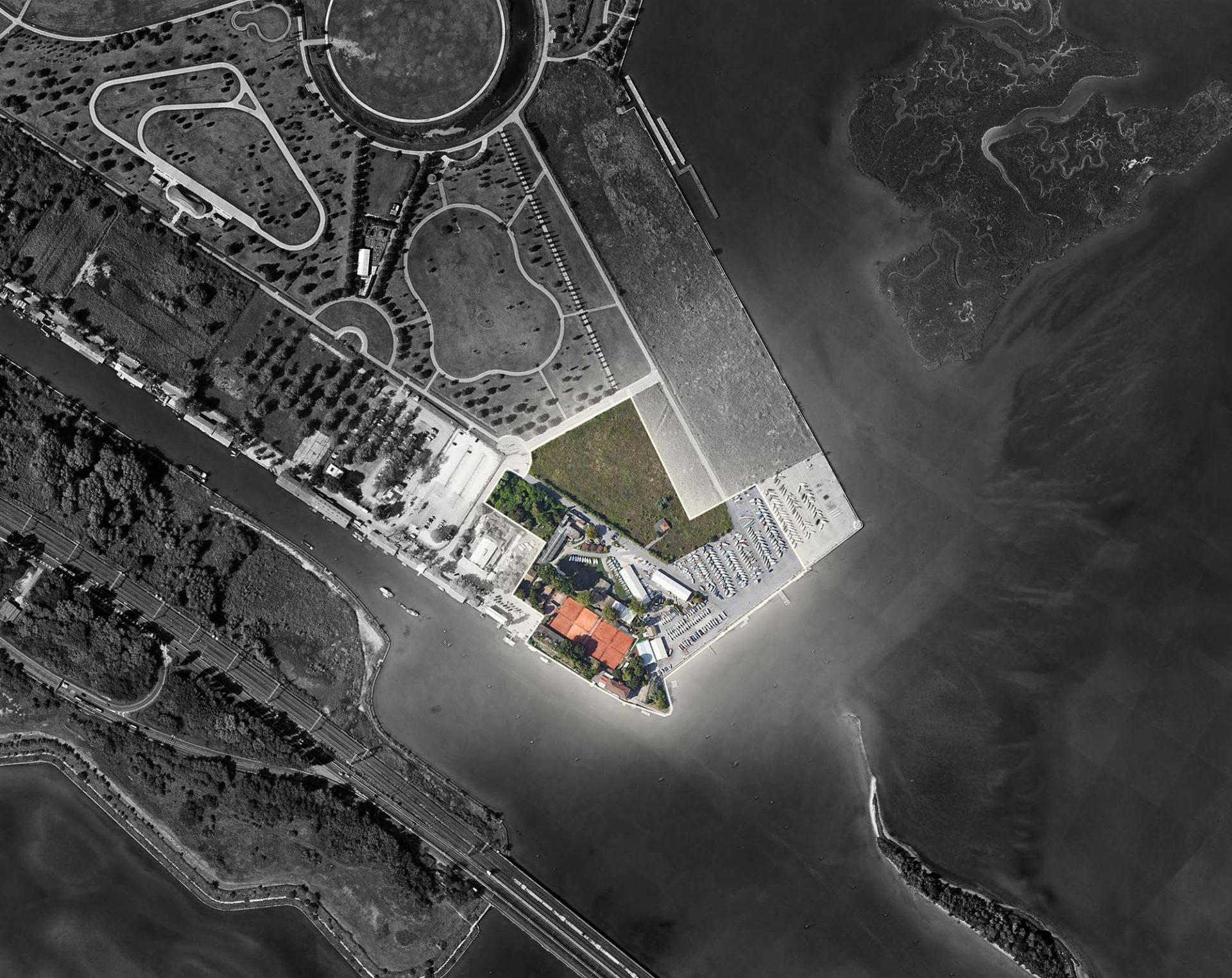
Works relating to the green areas of the San Giuliano park in Venice: reorganization of the nautical center and complementary works.
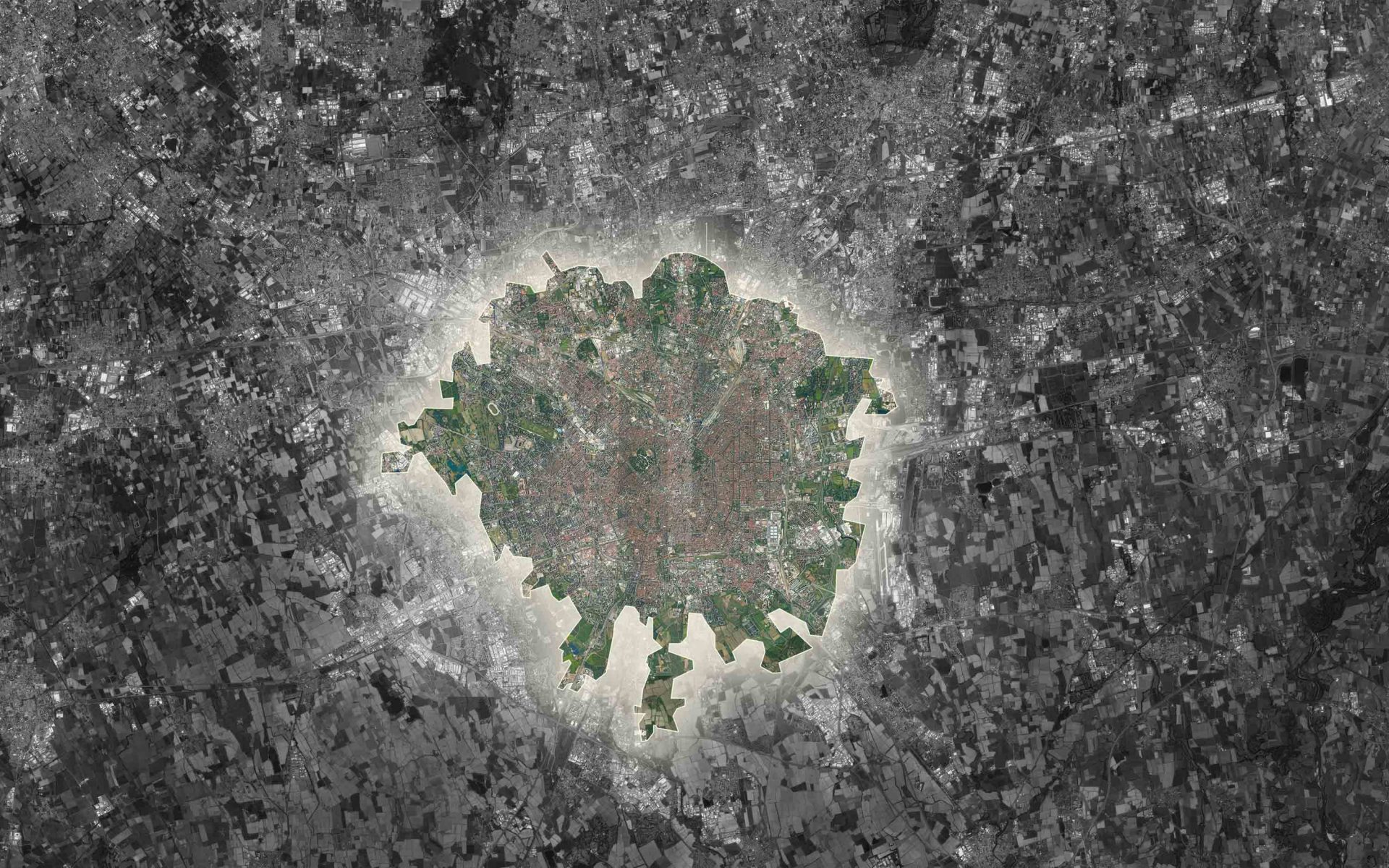
Extraordinary maintenance aimed at the removal of glass fibers and the remediation of asbestos in public residential buildings in the Municipality of Milan.

Works for the functional and regulatory adaptation of the School building located in Via Nini da Fano, in Bergamo.
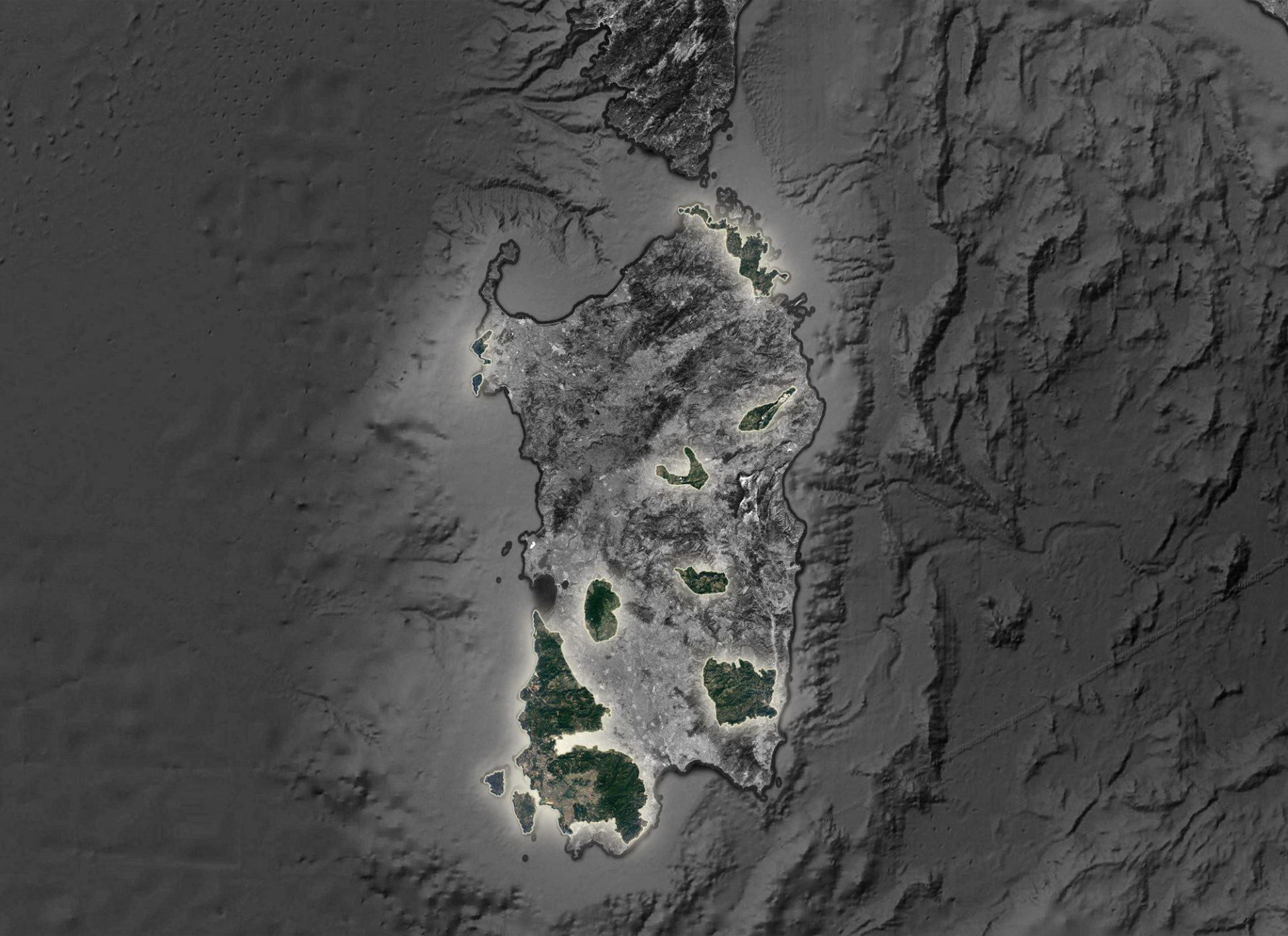
Facility management and integrated management of activities to be carried out in the areas of the historical and environmental Geomineral Park of Sardinia.
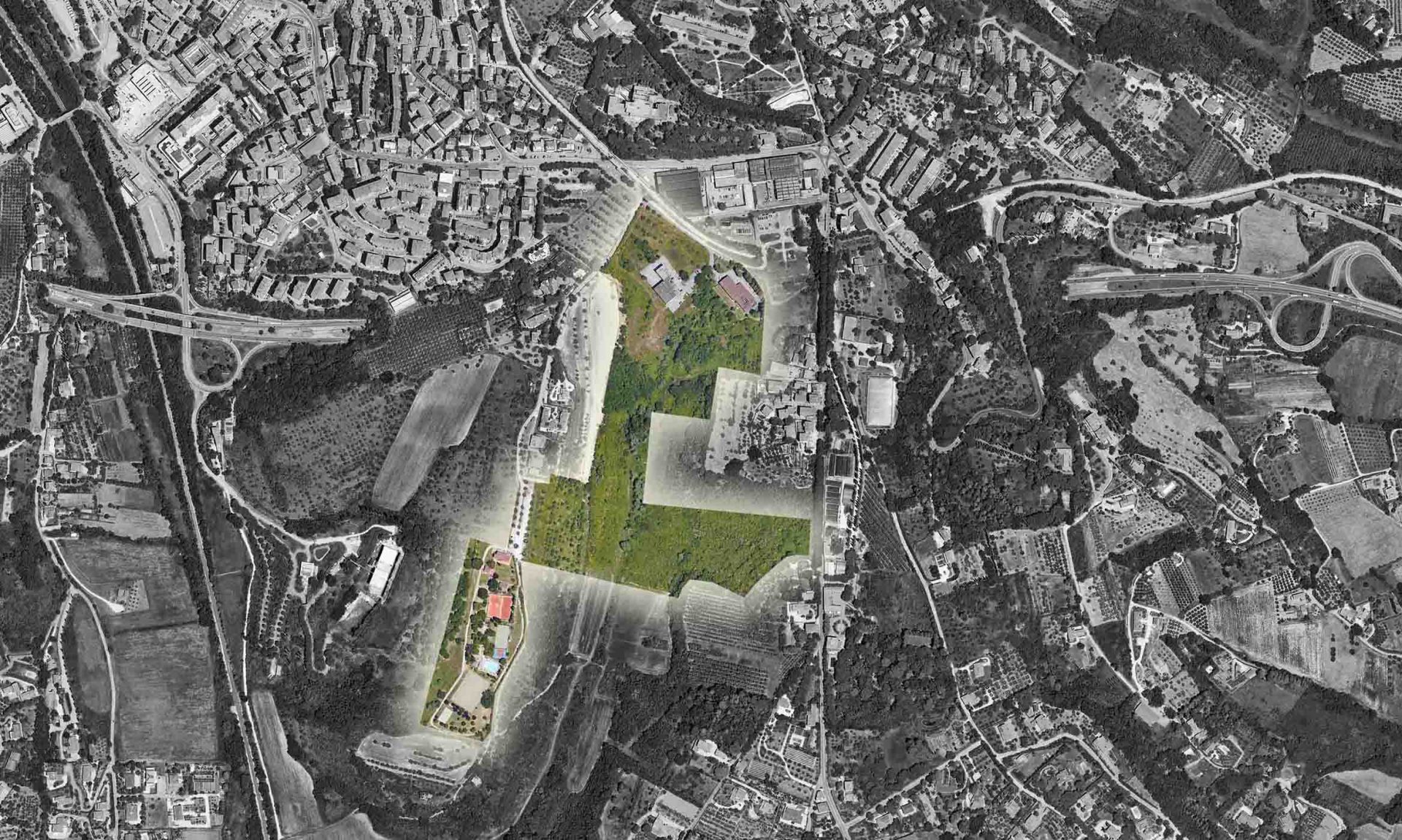
Construction works for the new Citadel of Sport and Health of the University of Perugia – 1st lot.

Works for the completion of the south-eastern outlet manifold of the city of Palermo – Lot II.

Construction works for the urbanization and infrastructural works foreseen by the urban planning agreement for the Futurshow Station area.
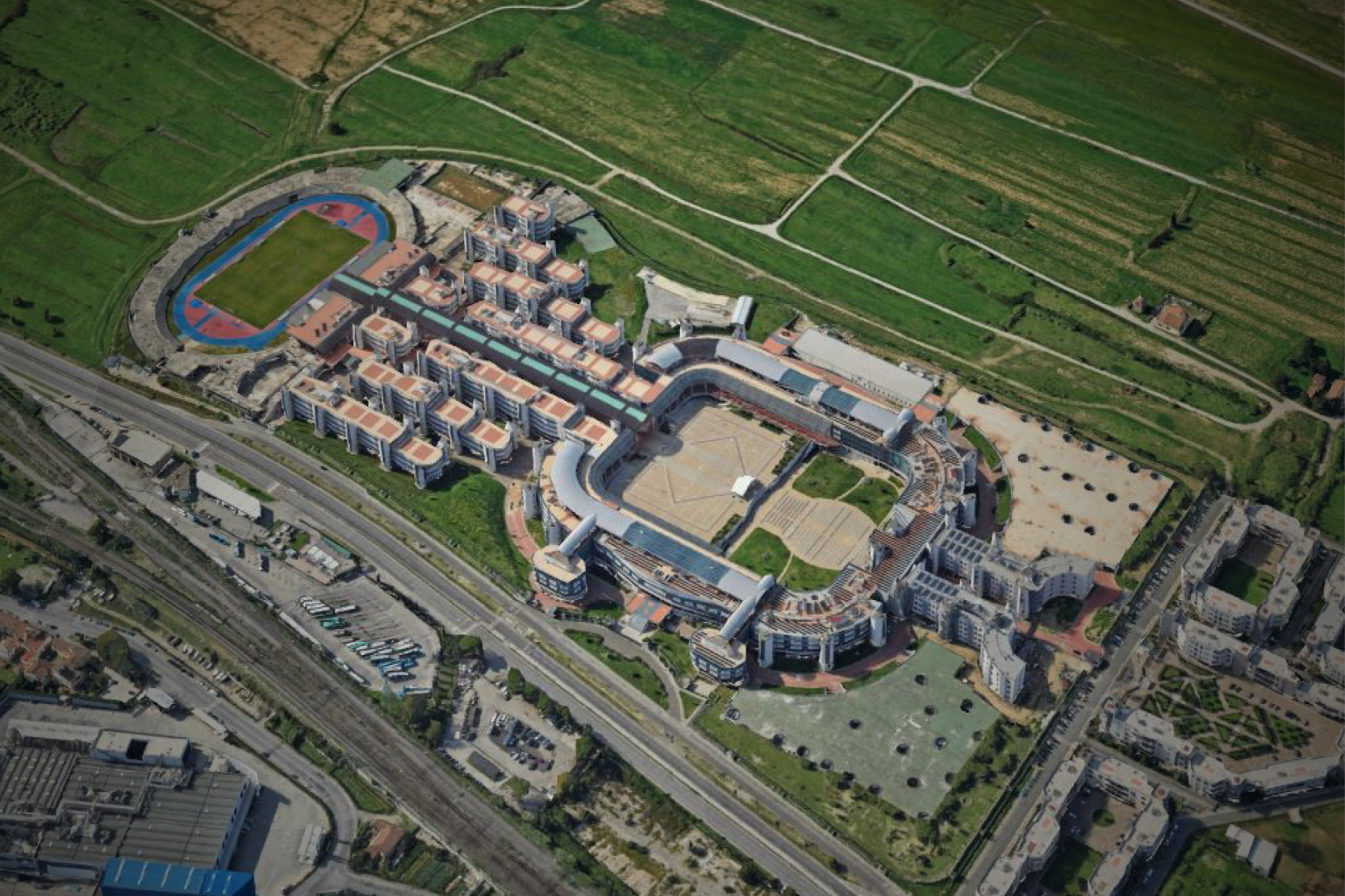
Construction works for a building intended as a multipurpose classroom at the service of the new “Felice Maritano” School of Marshals and Brigaders of the Carabinieri.

Restoration, conservative redevelopment and consolidation works aimed at the re-functionalization of the “Ex Perfosfati” building in Portogruaro.

Works related to the construction of a new Middle School in via Adriano, in Milan.
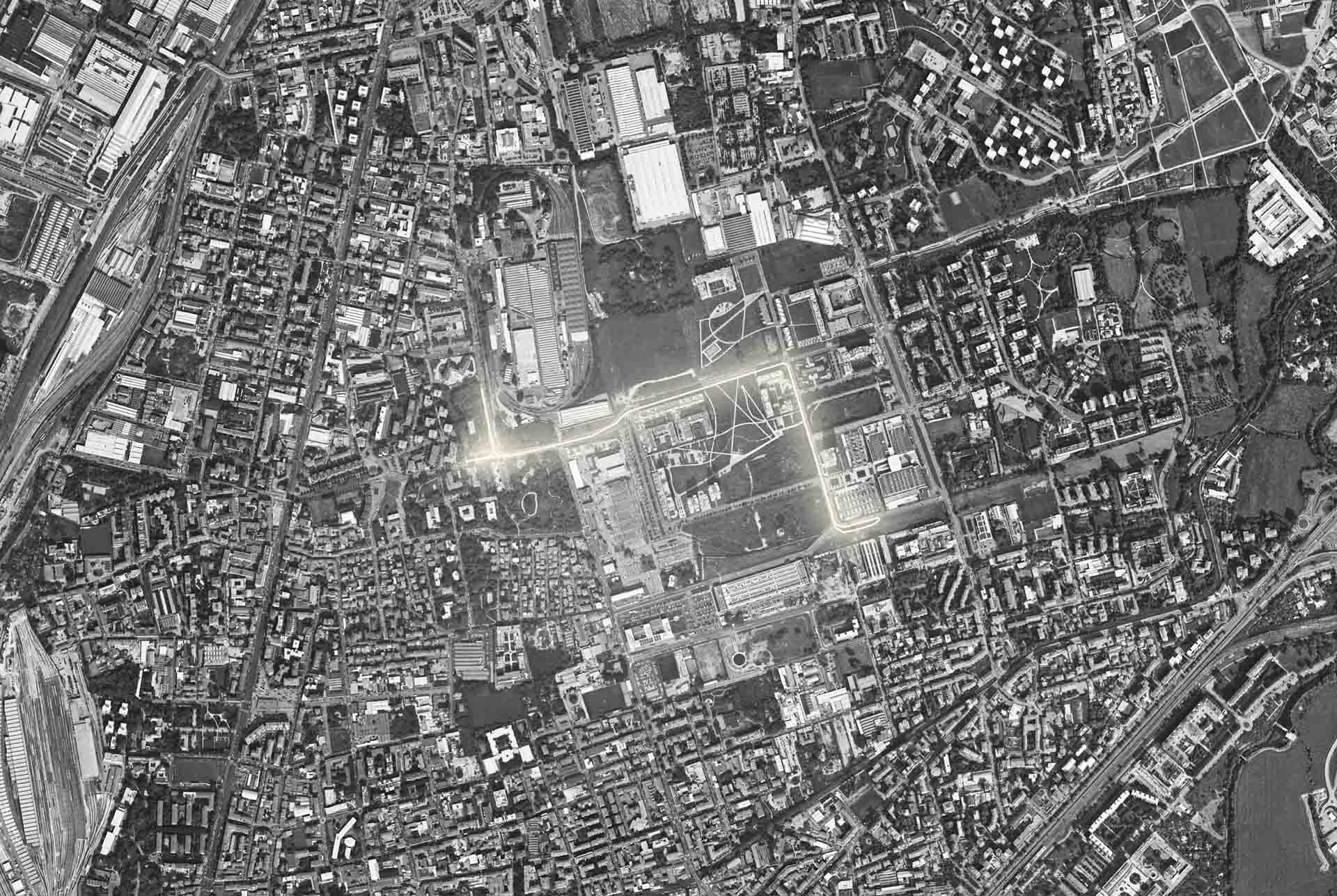
Construction works related to the tram extension via Assagora in the Adriano district, in Milan
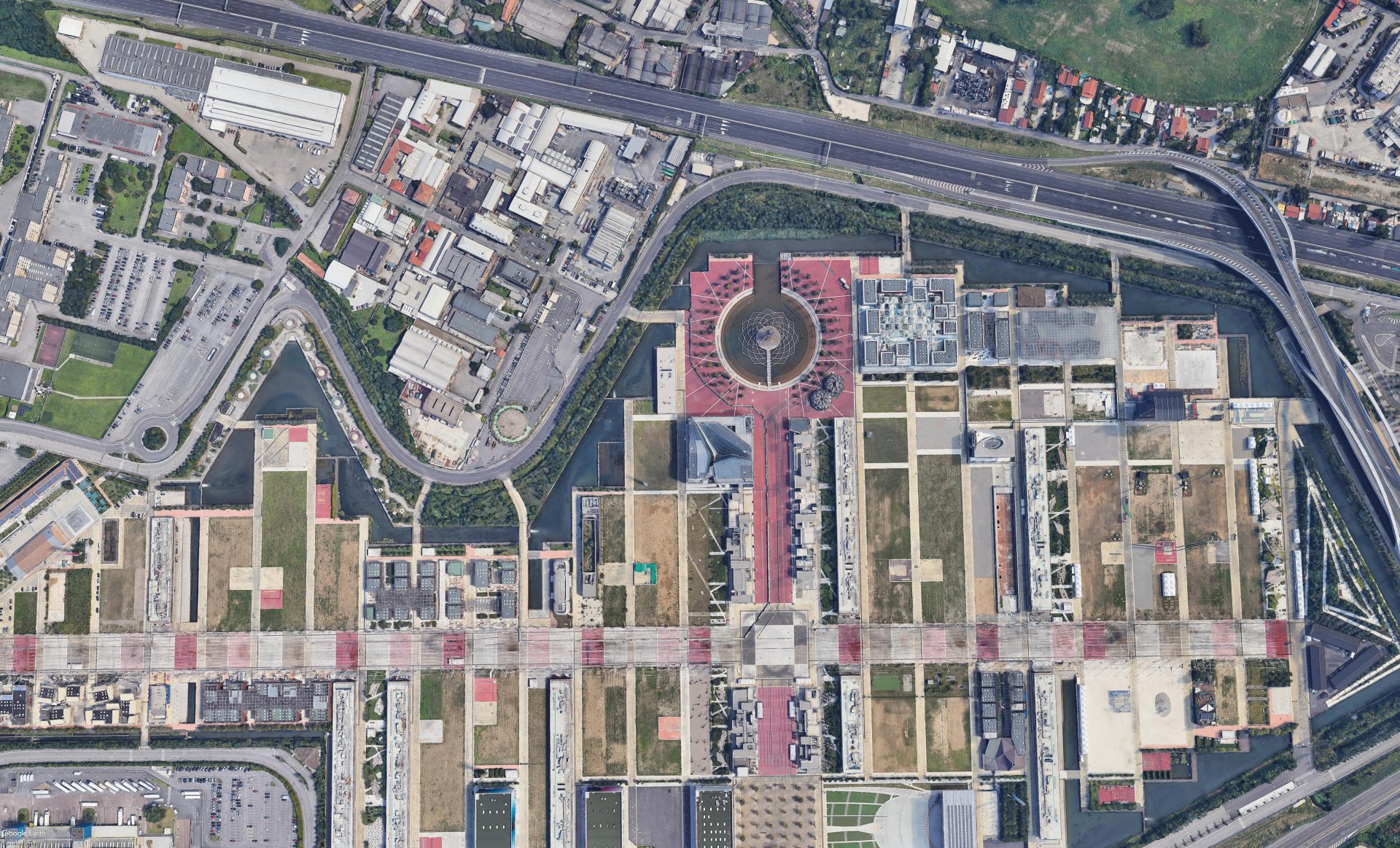
Works for the refunctionalization of the building called “Service Unit 6”, within the former site for the 2015 Milan Universal Exposition.
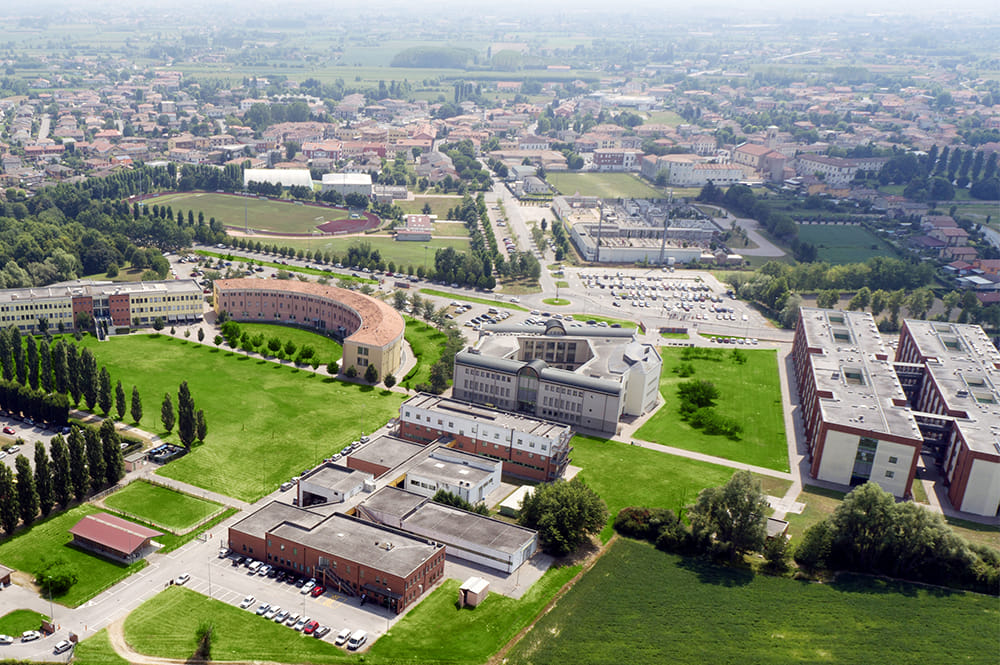
Works for the renovation and expansion of the veterinary medicine complex at the Agripolis Complex, located in Legnaro, Padua.

Construction works for the renovation of Corps 02 of the ‘’S. Maria Bianca’’ Hospital in Mirandola.
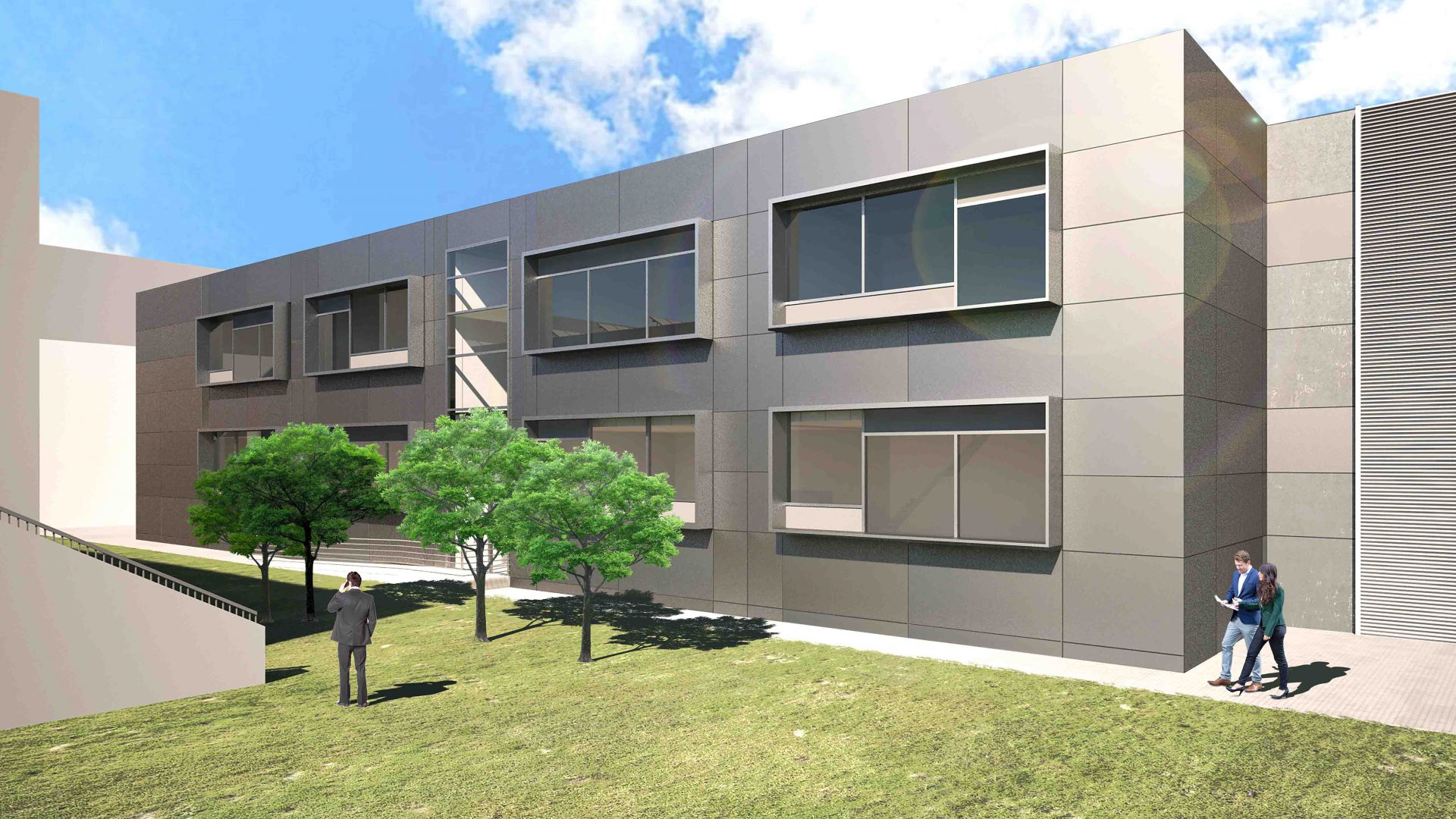
Design and build contract related to the extension of the Pordenone Technological Center.
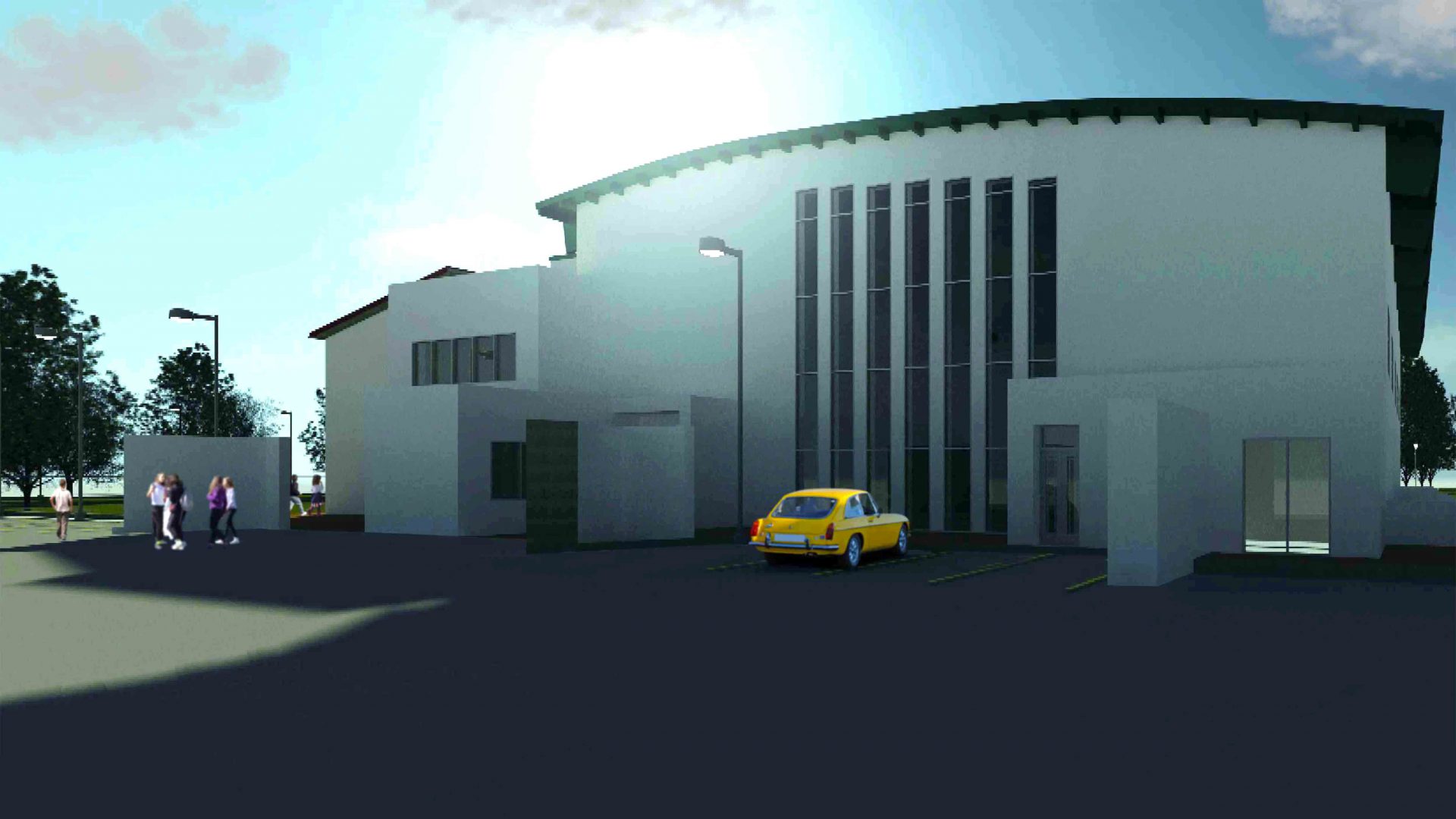
Construction works for the New Elementary School with adjoining sports hall in the municipality of Castiraga Vidardo (Lodi).
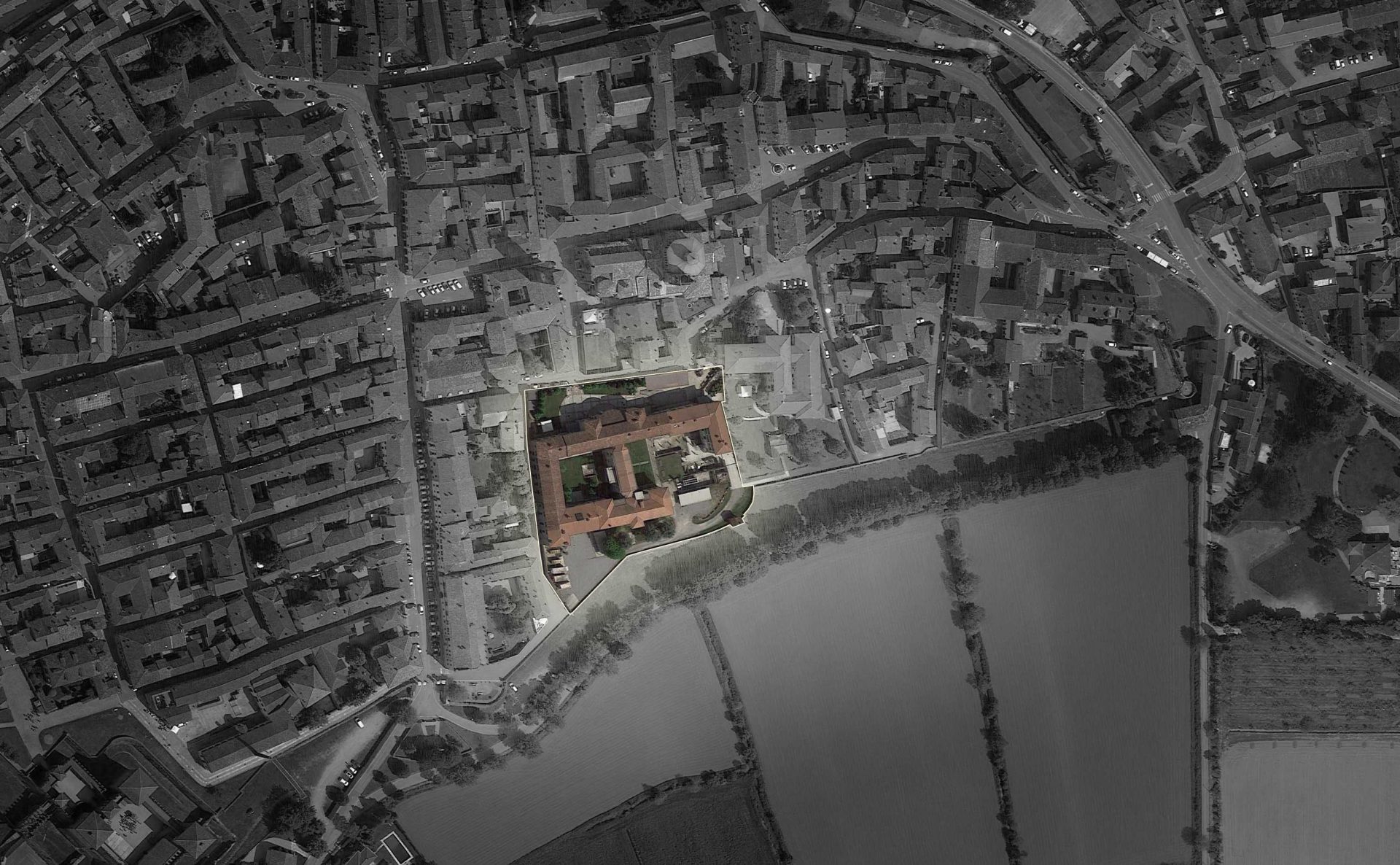
Works for the conservation and redevelopment of the former Santo Spirito Hospital – third lot – in the province of Cremona.

Management, operation and maintenance of the buildings and facilities of the Milan Monza-Brianza Lodi Chamber of Commerce.
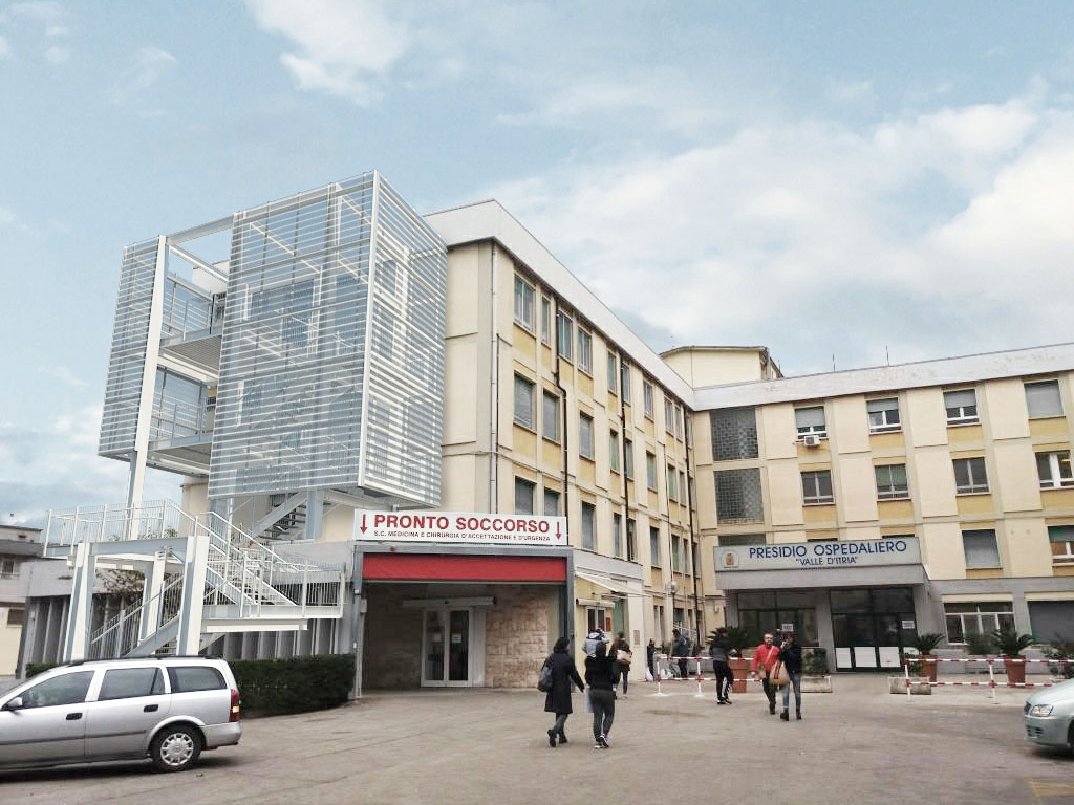
Works related to interventions for the achievement of compliance with the technical standards for fire prevention of the Martina Franca Hospital Center (Taranto).
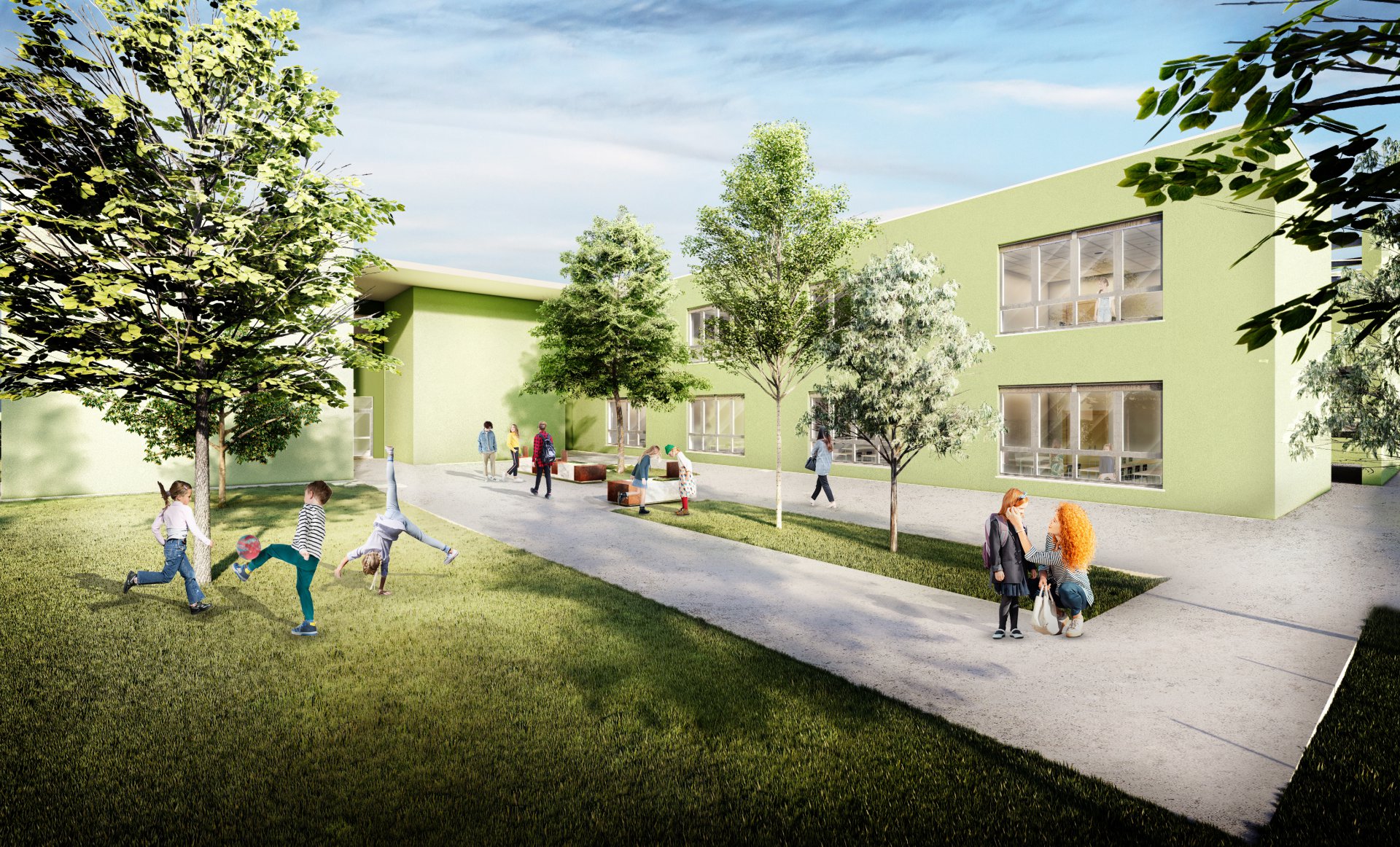
Design and build contract for the new ”U. Betti’’ School in Camerino (Macerata).
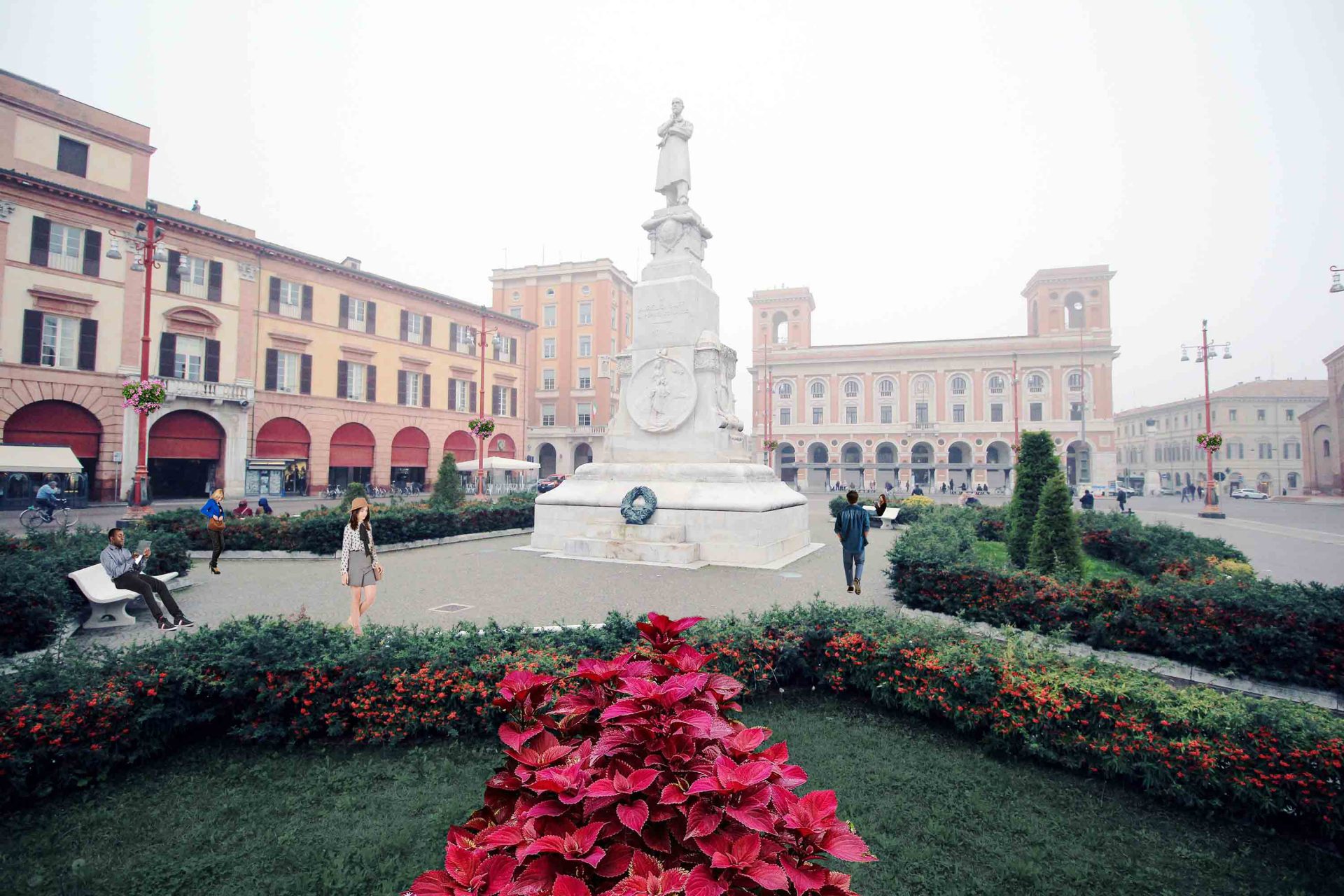
Framework agreement for the wanagement, care and cultivation of the greenery of the Municipality of Forlì.
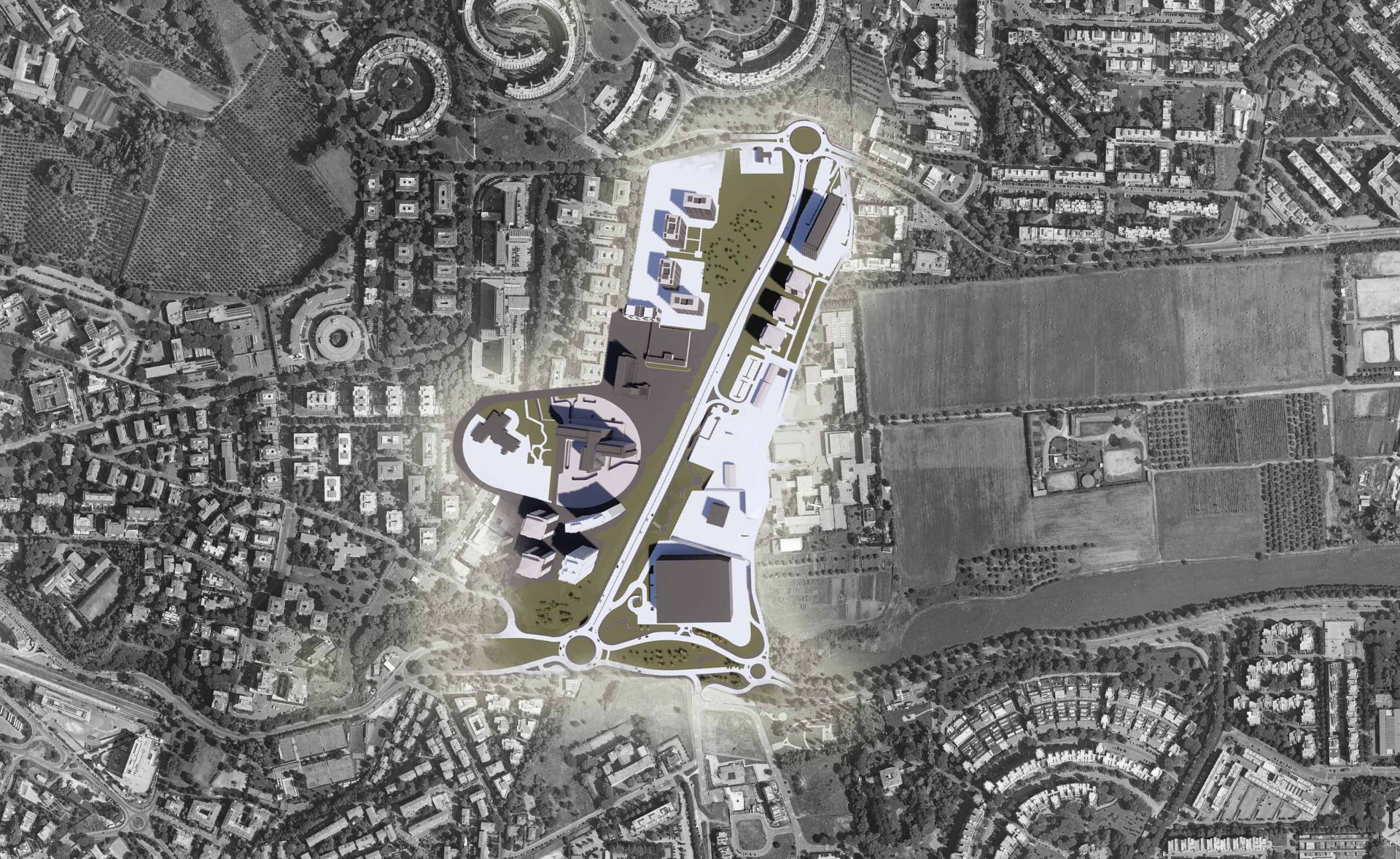
Implementation of the works foreseen by the urban planning agreement for the urban transformation program called “Vigna Murata”, in the Municipality of Rome.
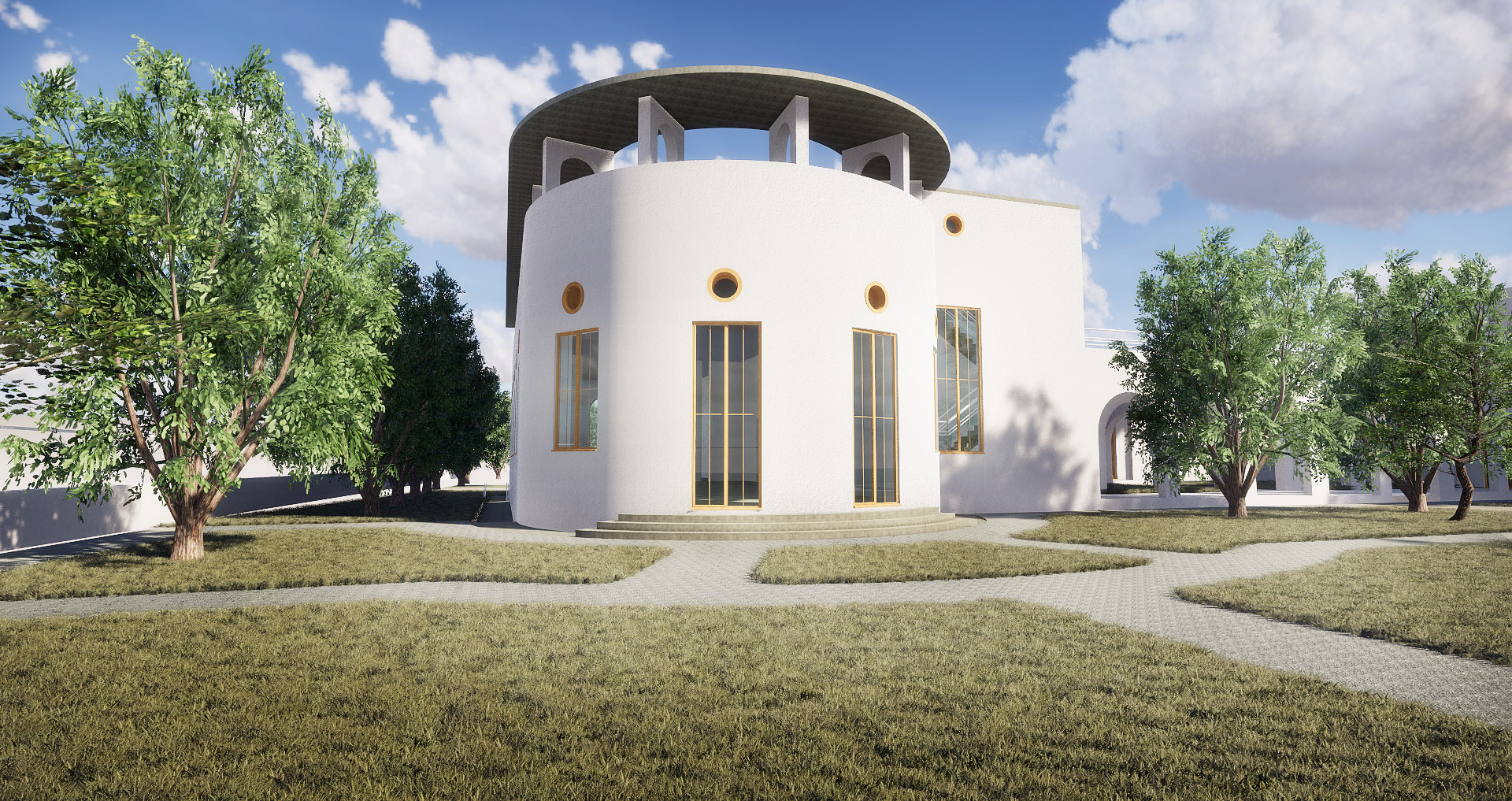
Restoration, redevelopment and valorization works for the “Ex Asilo Santarelli” building in Forlì.
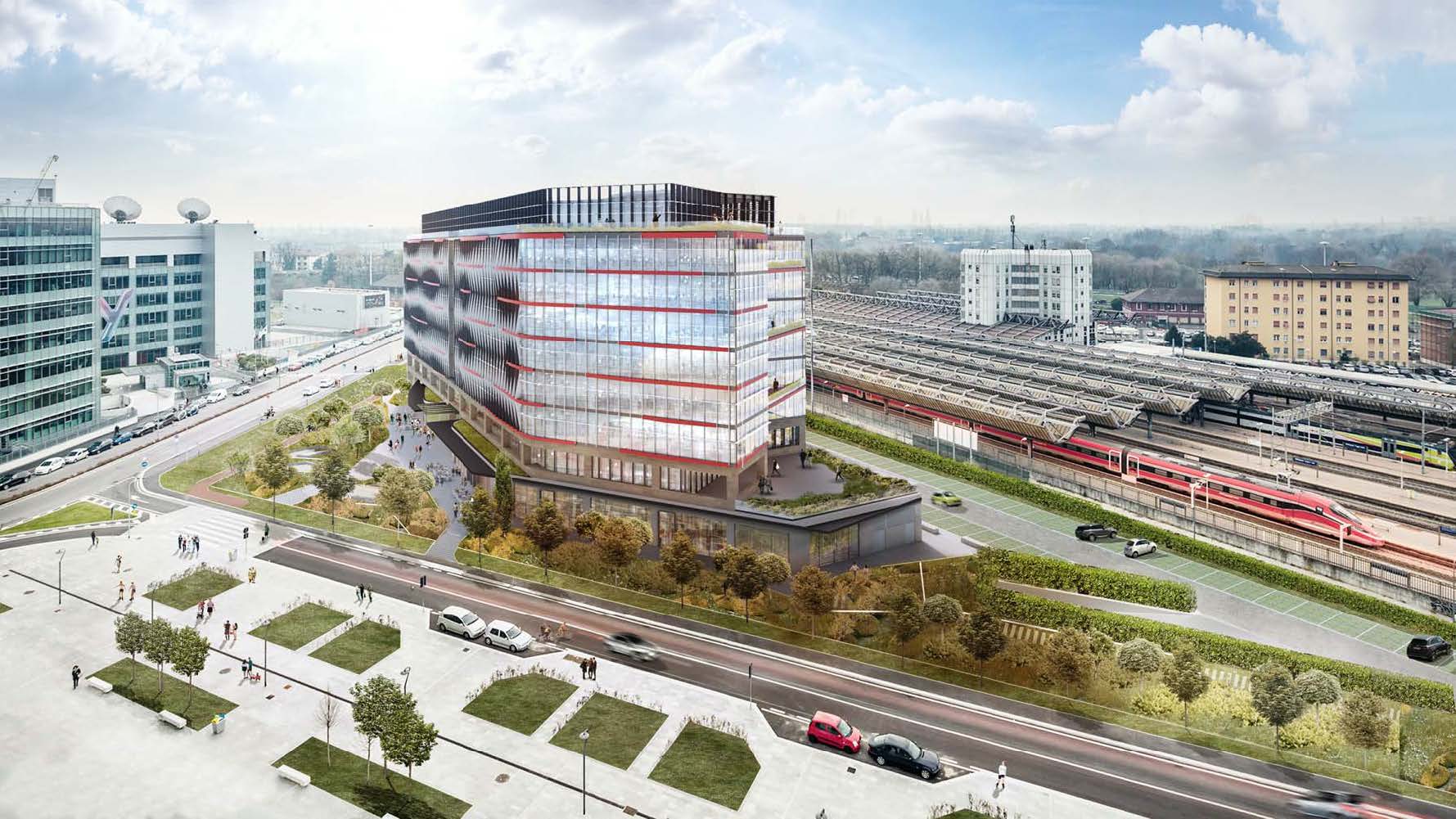
Realizzazione del nuovo complesso a uso uffici ‘’Spark One’’, nell’ex Area Radaelli a Milano.
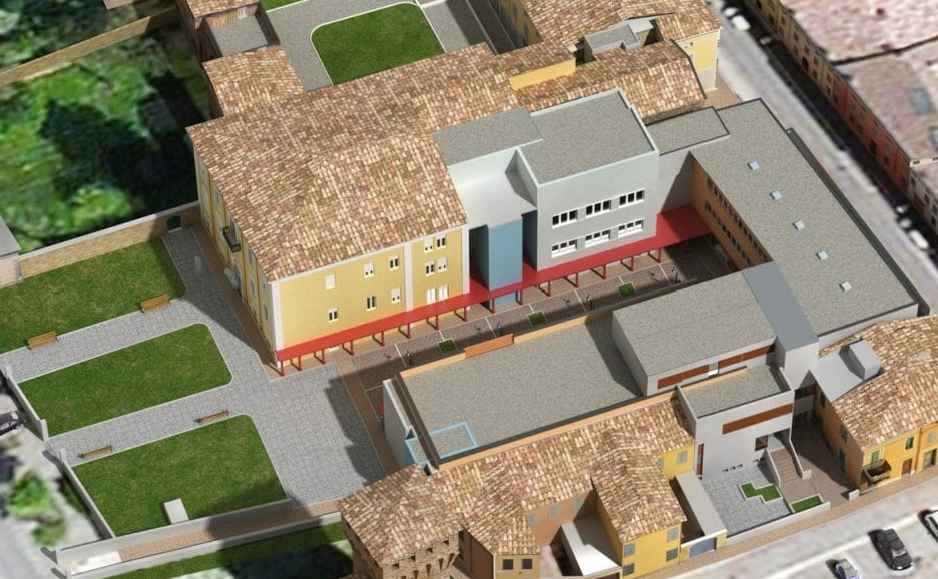
Works for the restoration and completion with seismic improvement of Building 1 and activation of the Primary Care Center and Health Center, Northern Operational Area – former Hospital of Finale Emilia – District 2.

Design and build contract for the new cultural center within the San Donato in Novoli complex in Florence.
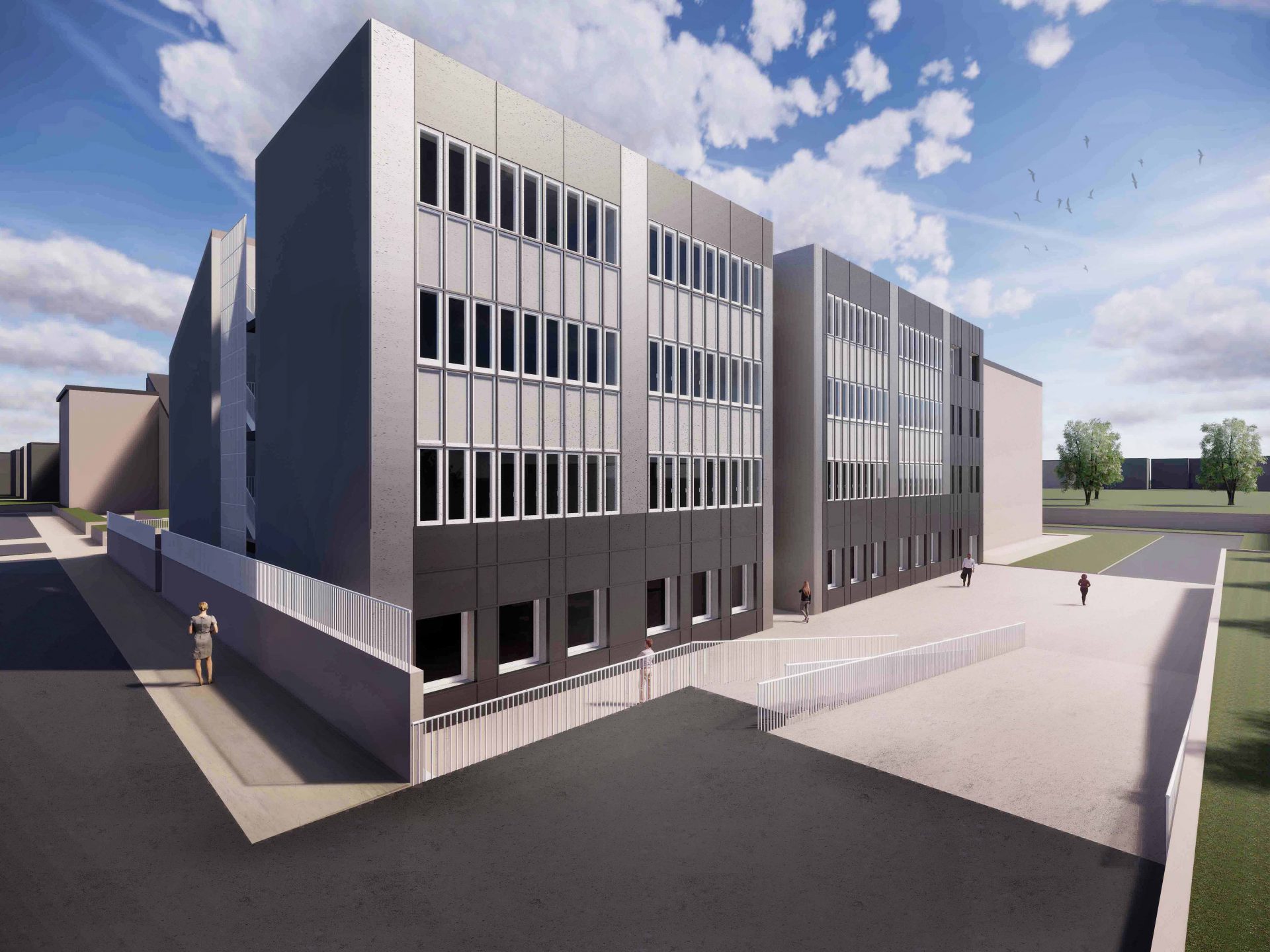
Construction works for the extension of the “Corradini” High School in via Milano in Thiene (Vicenza).
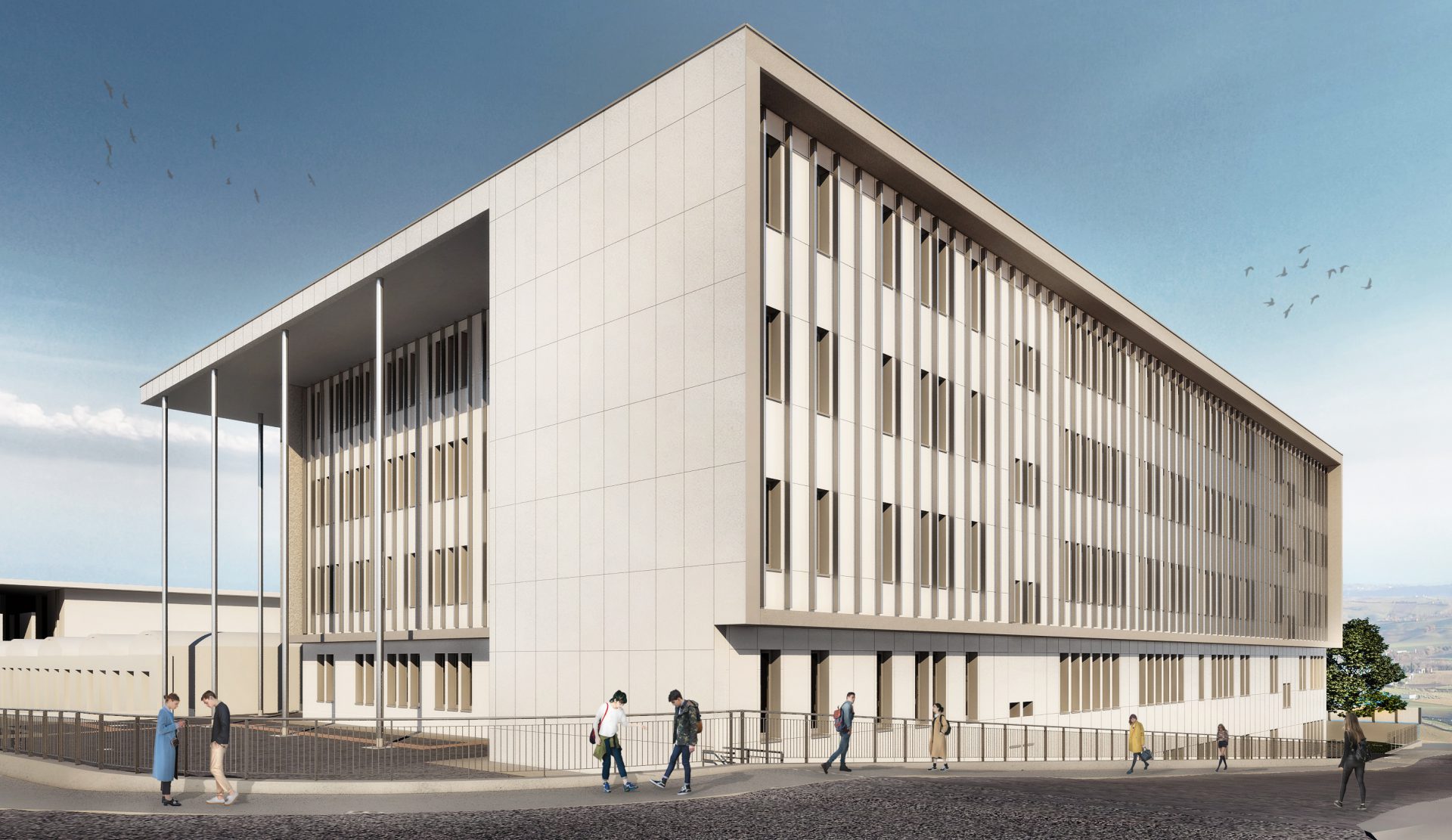
Design and build contract for the reconstruction of the “Divini” State Industrial and Technical Institute of San Severino Marche.
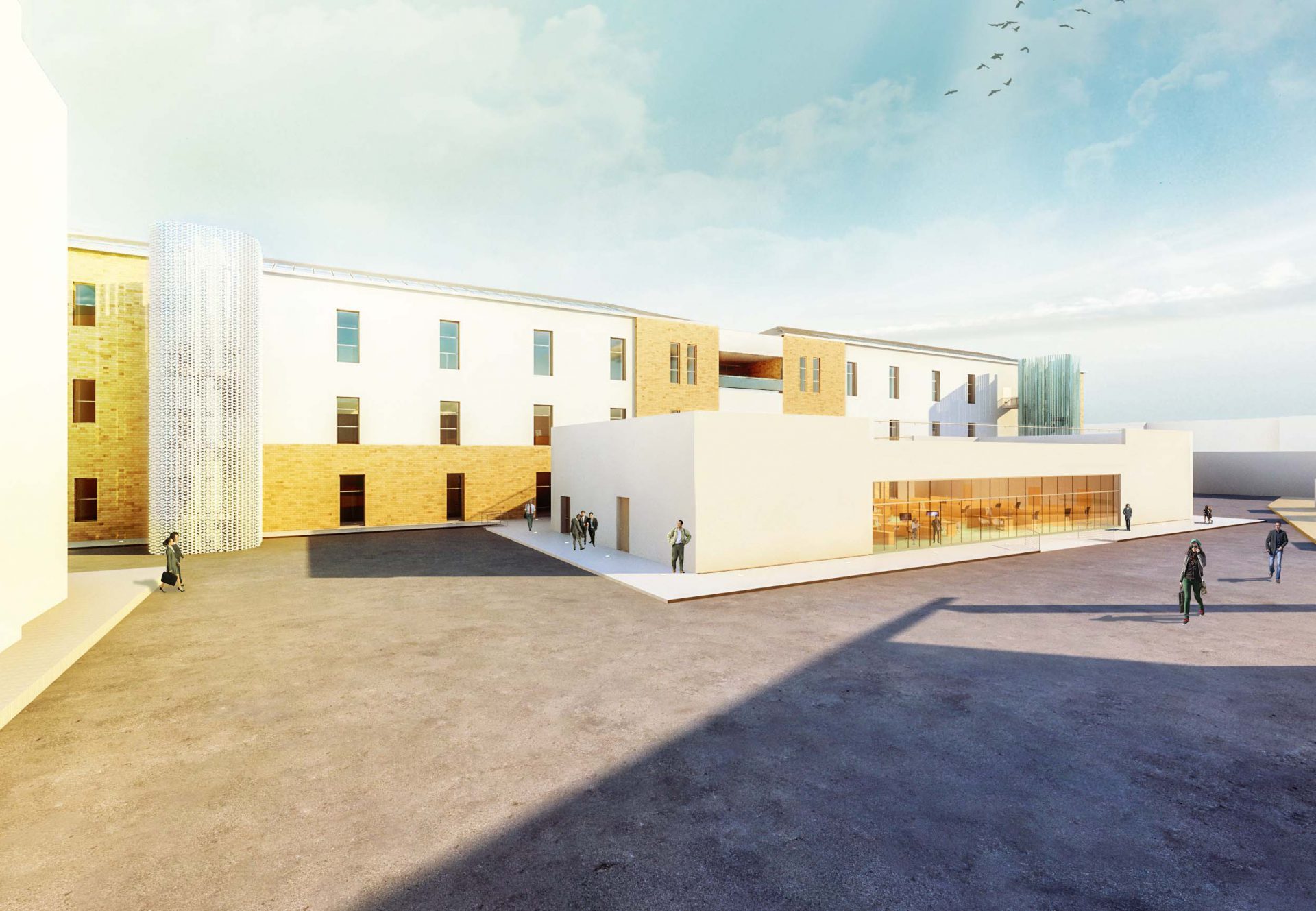
Renovation works aimed at the recovery of the buildings of the “former Berardi Barracks” of Chieti – Intervention 2 – intended for the Agenzia delle Entrate (Revenue Agency).
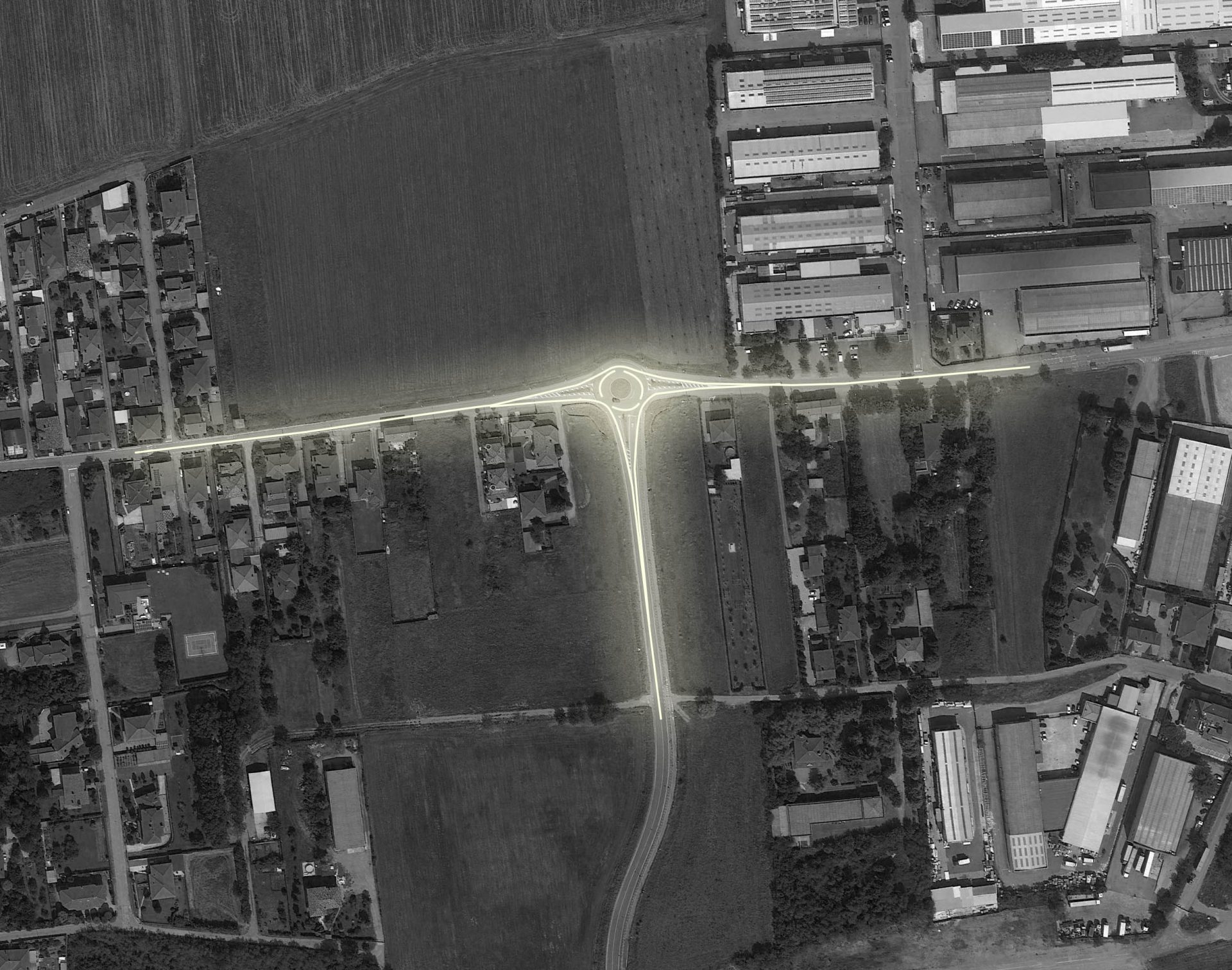
Construction works for the South Ring Road of Bernate Ticino – “Redevelopment of the former A4 Motorway’’.
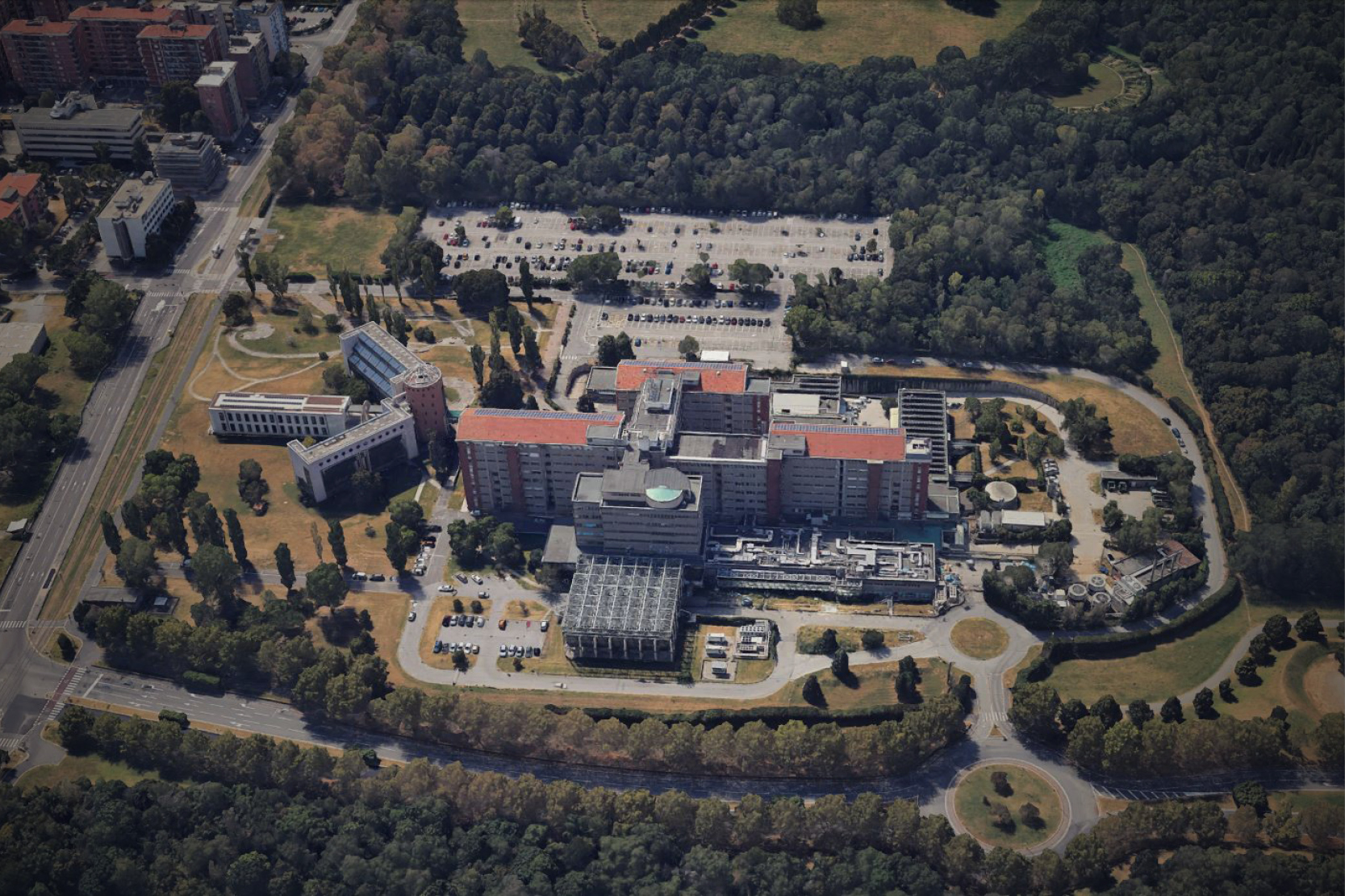
Works for the adaptation of fire prevention norms at the ”Bassini” Hospital of Cinisello Balsamo.
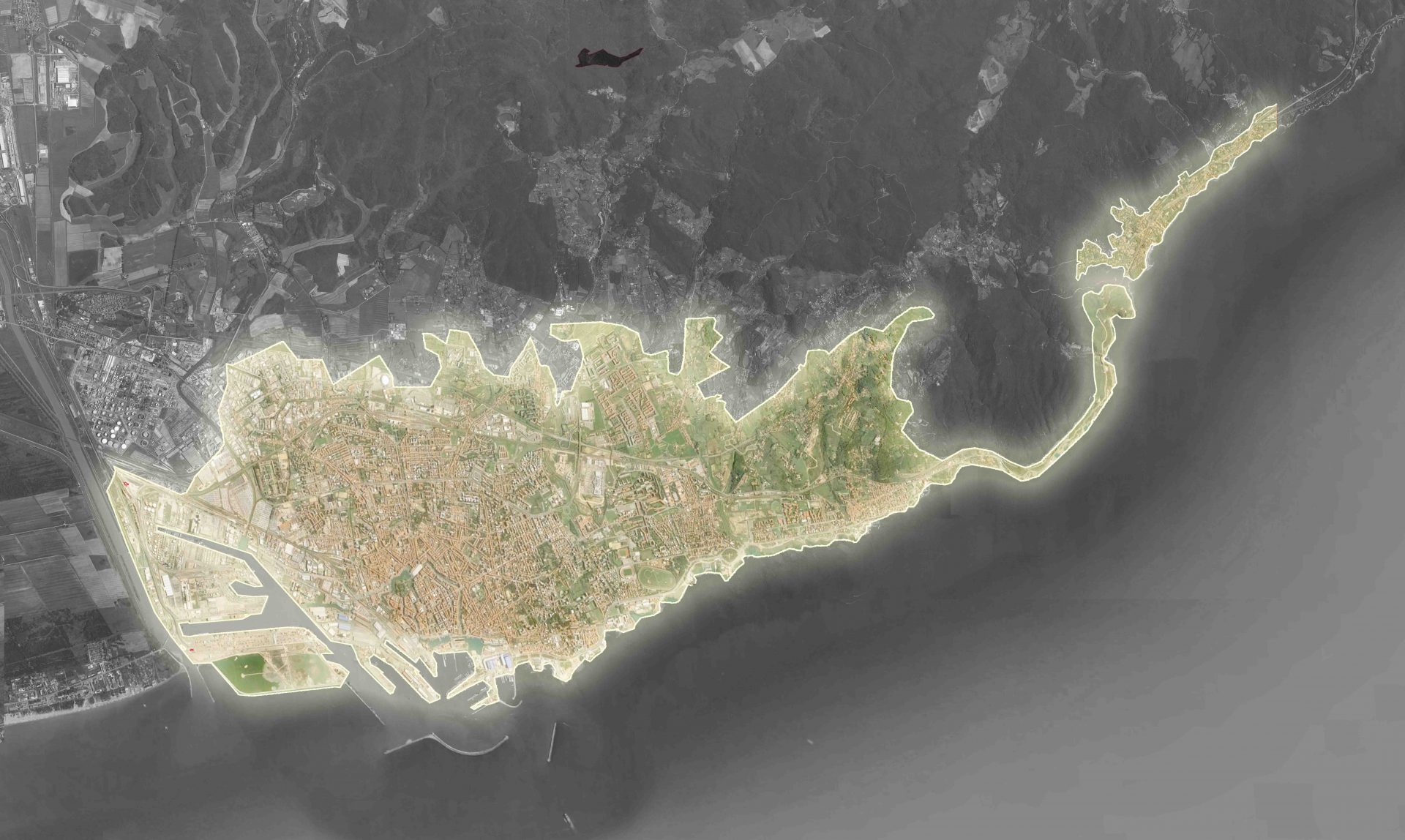
Redevelopment, energy efficiency improvement and maintenance of public lighting and traffic light systems in the city of Livorno, with the aim of creating a “Smart City” system.
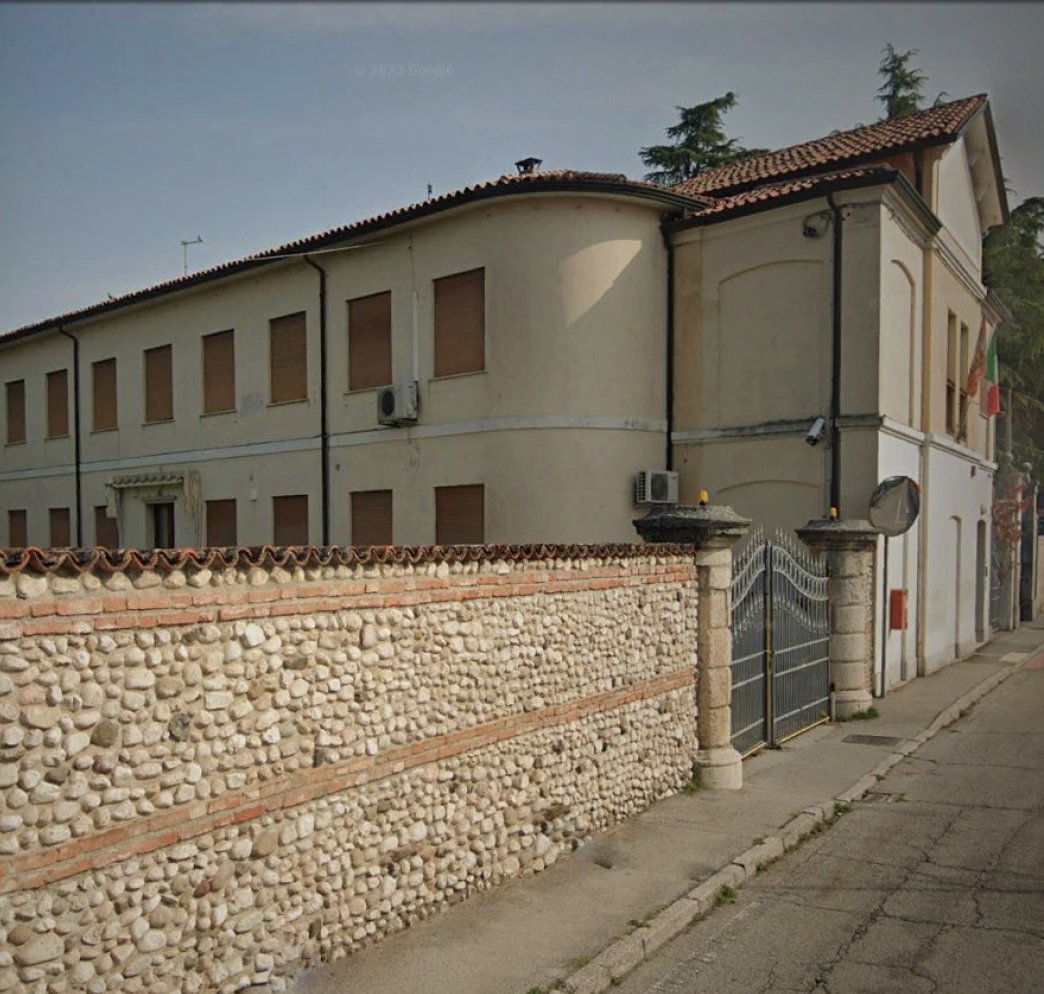
Construction works for a new nursing home for the elderly in the municipality of Sandrigo (Vicenza).
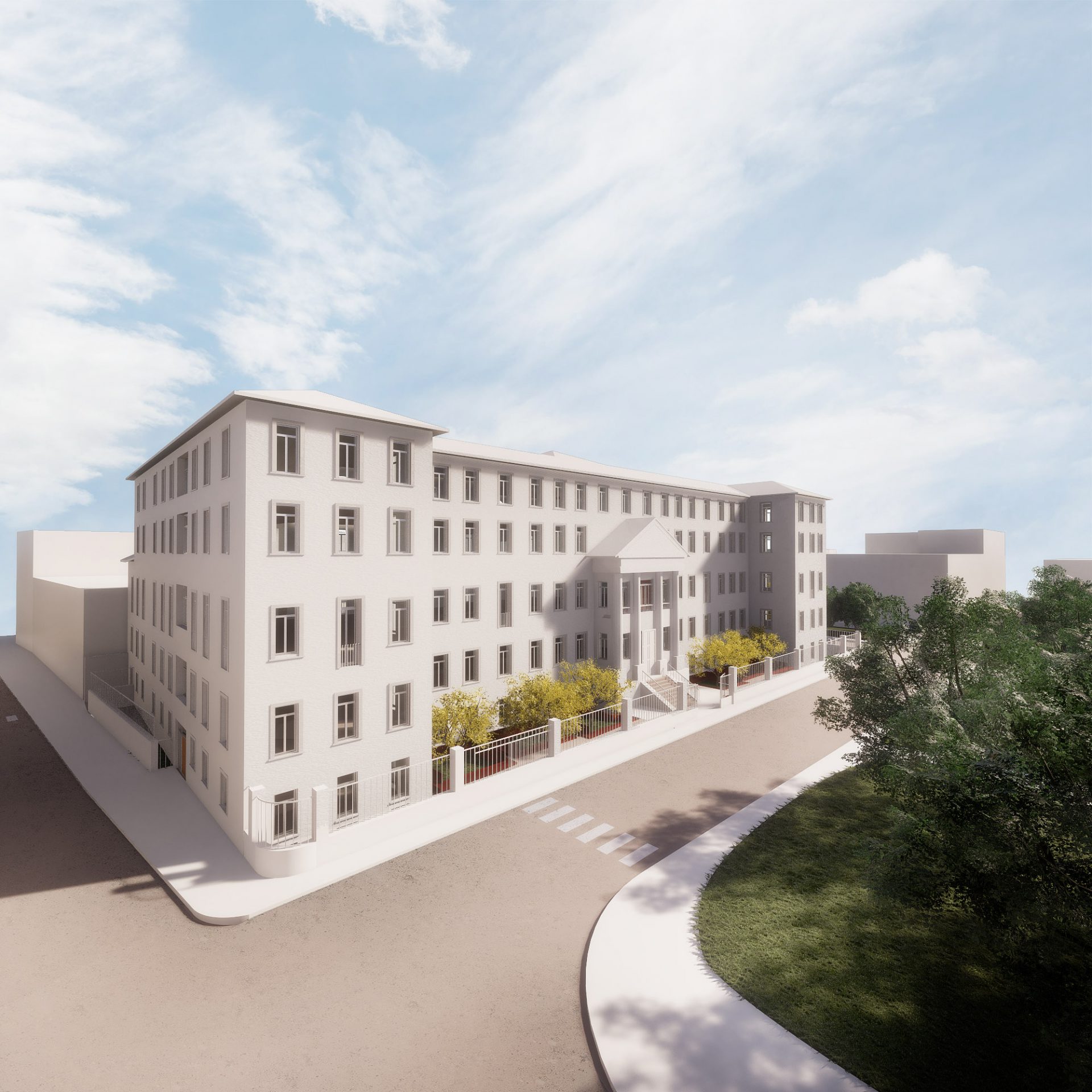
Works for the redevelopment of properties owned by the Territorial Health Unit of Milan, as the new Headquarters. Lot 1: conservative renovation of the property located in Via Conca del Naviglio.

Renovation and expansion works for the “D” building of the Nursing home for the elderly “Antica Scuola dei Battuti” headquarters in Mestre.
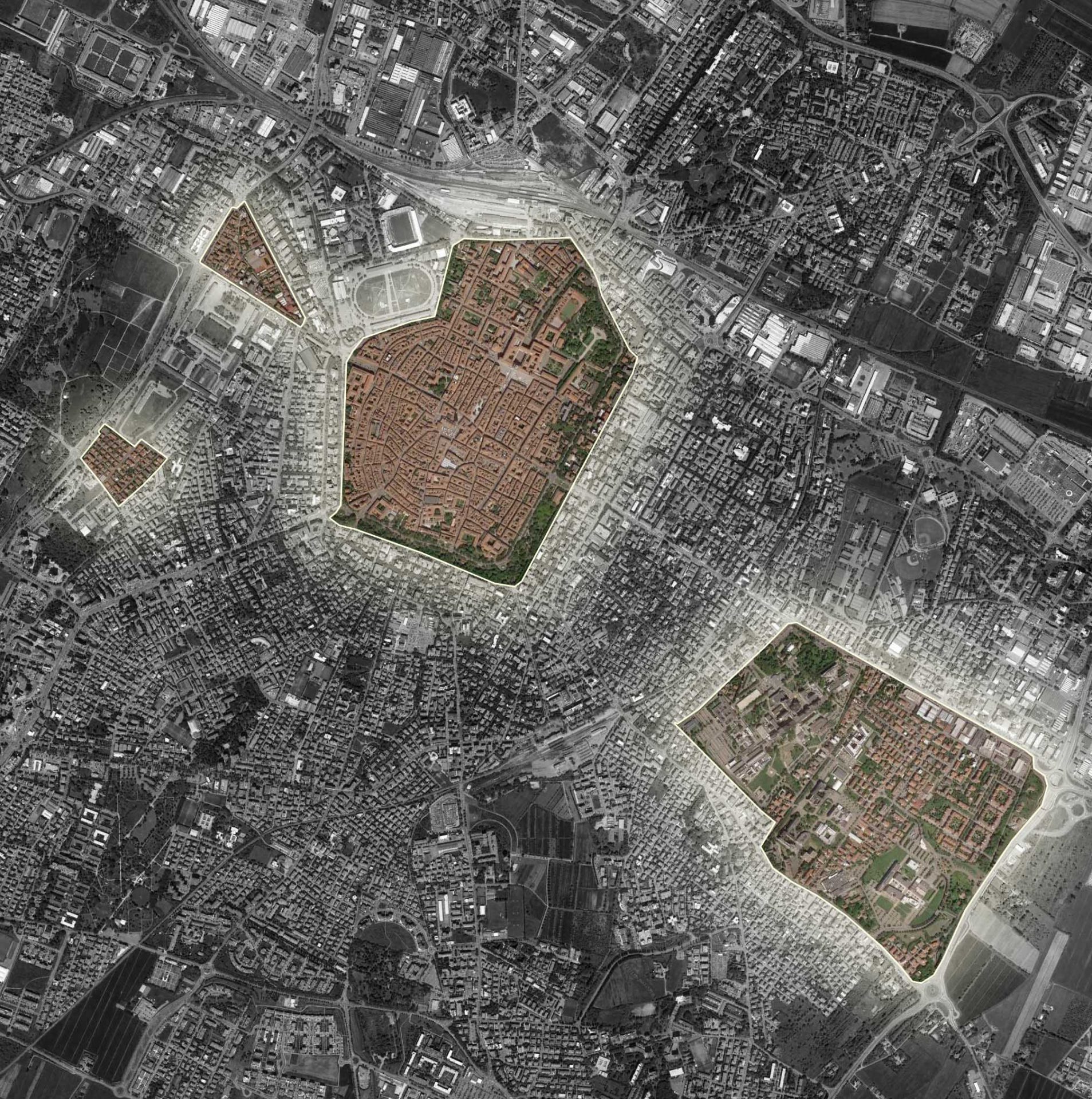
Ordinary maintenance services to be performed on properties owned or managed by the University of Modena and Reggio Emilia.
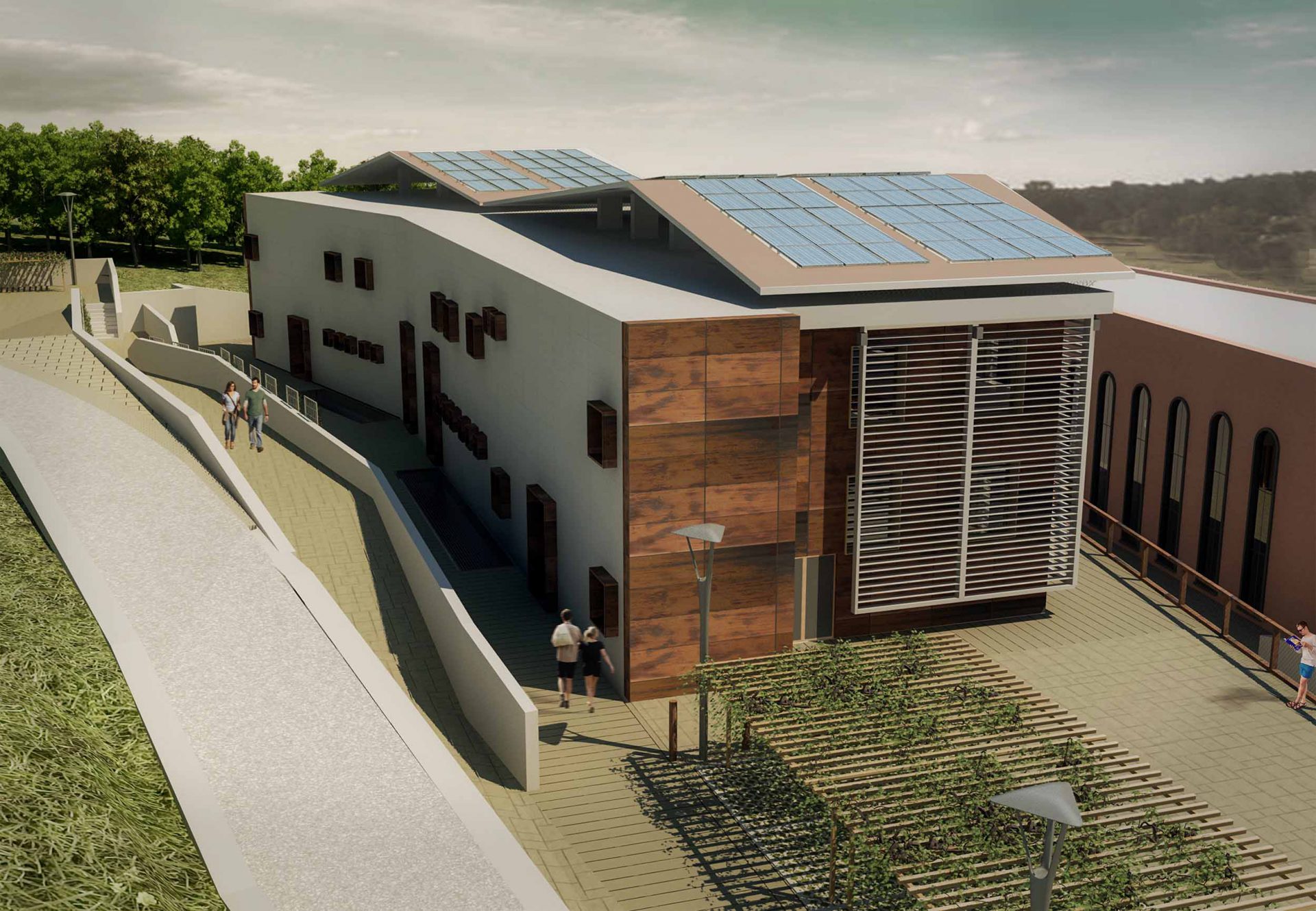
Construction works for the new provincial headquarters of the Forestry Corps of the State of Aquila and for the external area in Polveriera.
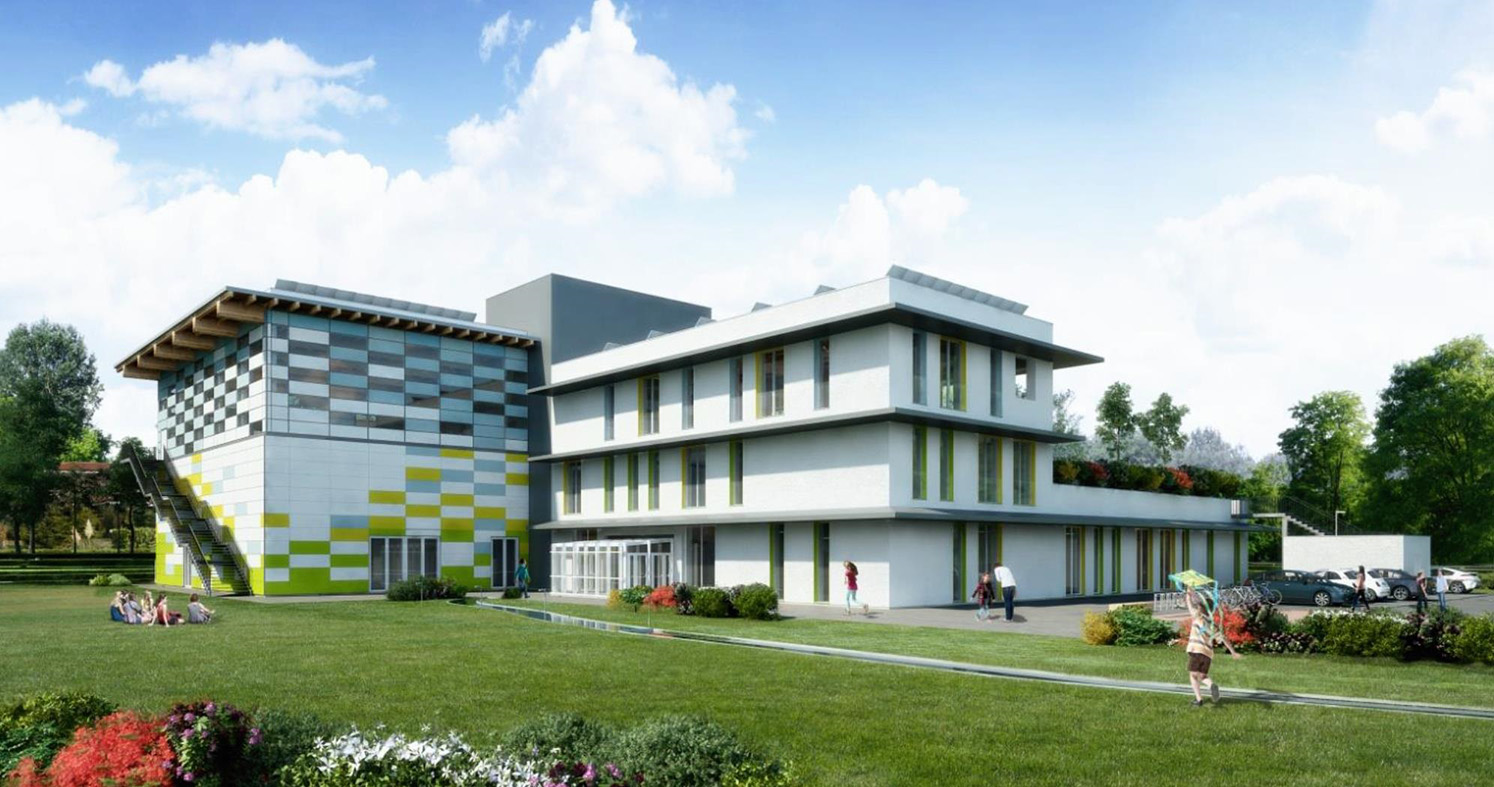
Construction works for the new middle school in Via Dante Alighieri in Liscate (Milan).
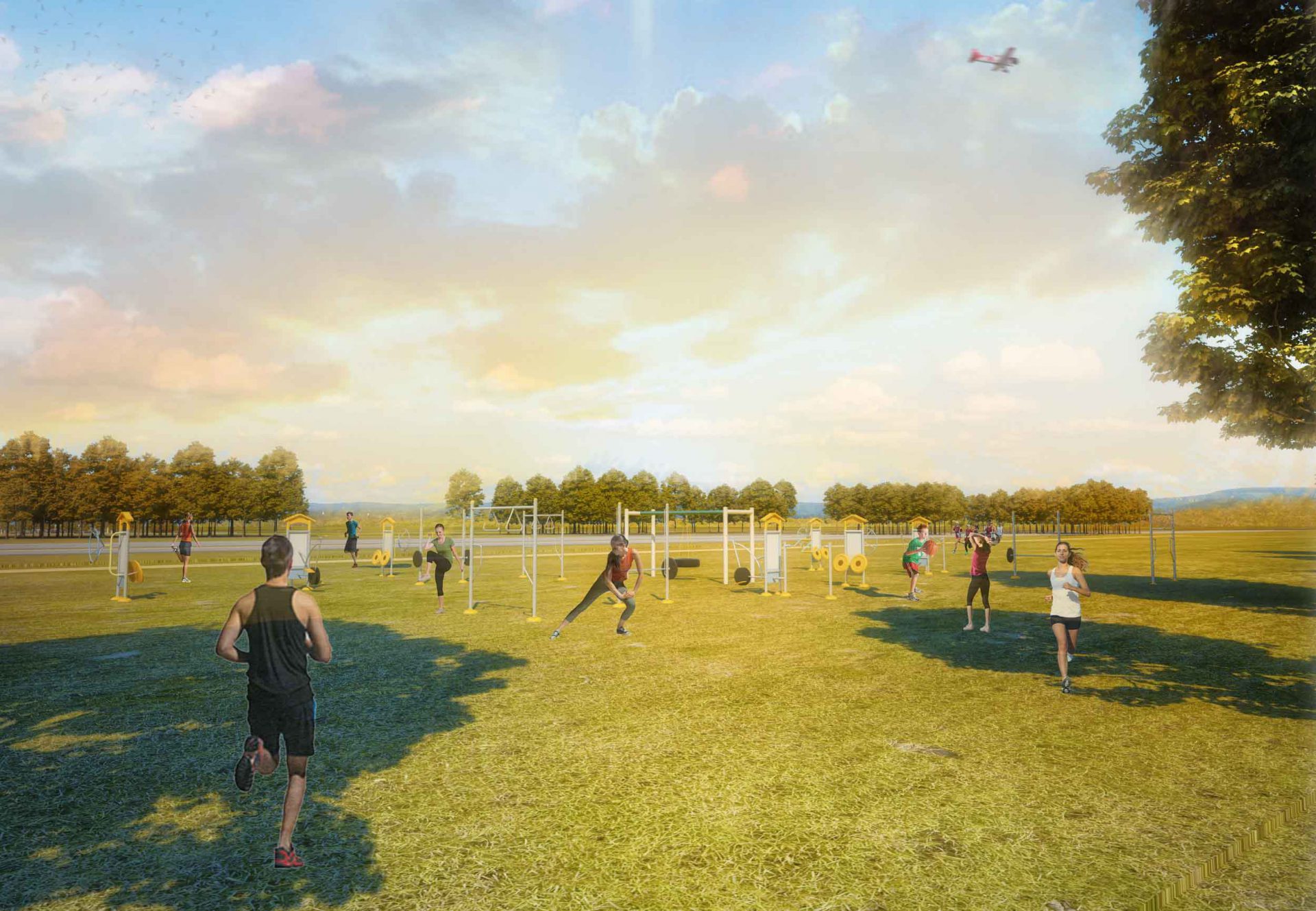
Construction works for the public park called “Parco della Pace”, in Vicenza.
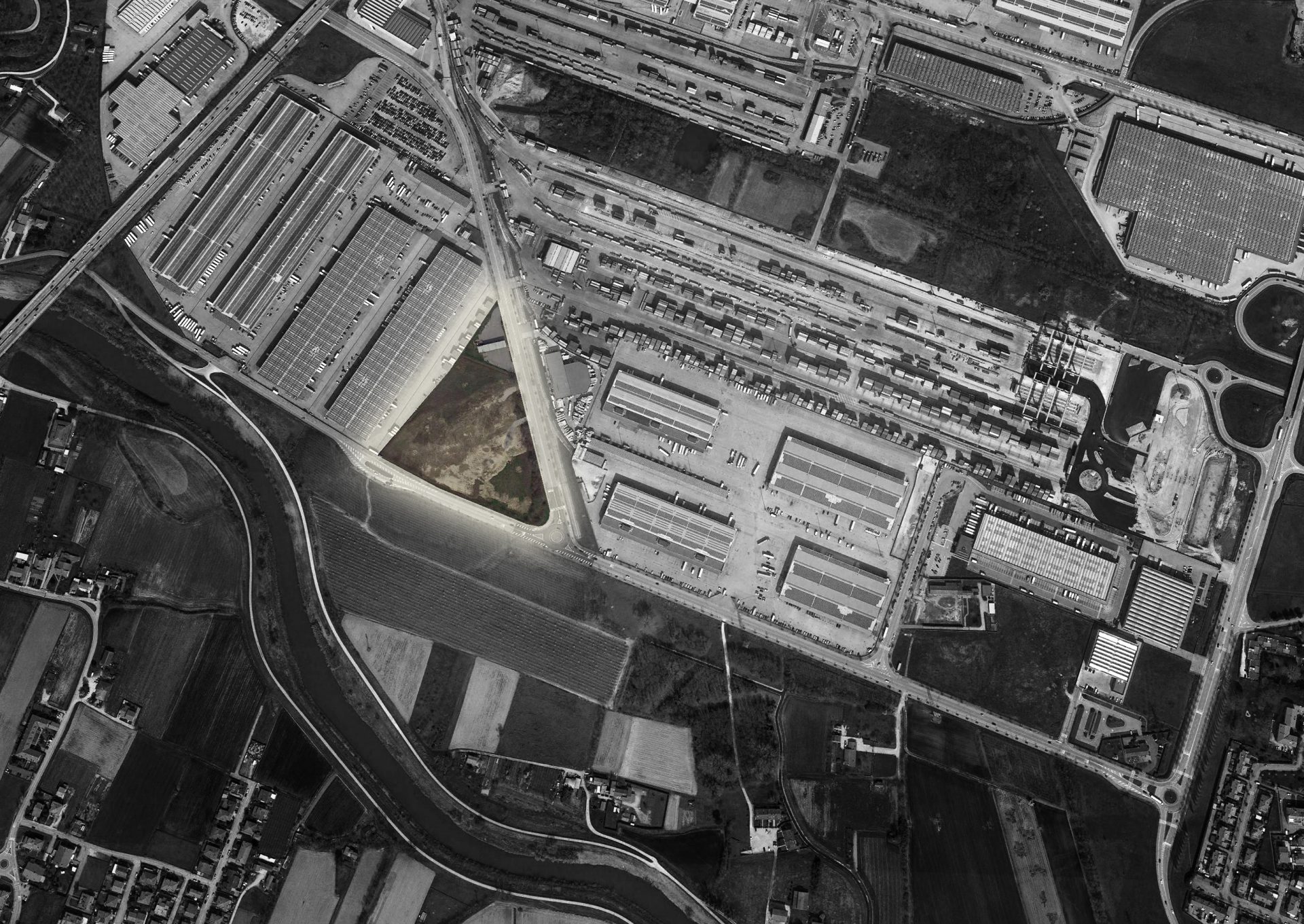
Construction works for a new logistical-production building in via Nuova Zelanda, in Padua.

Extraordinary maintenance and energy efficiency upgrade works on the Student House in Viale Hungary, in Udine.
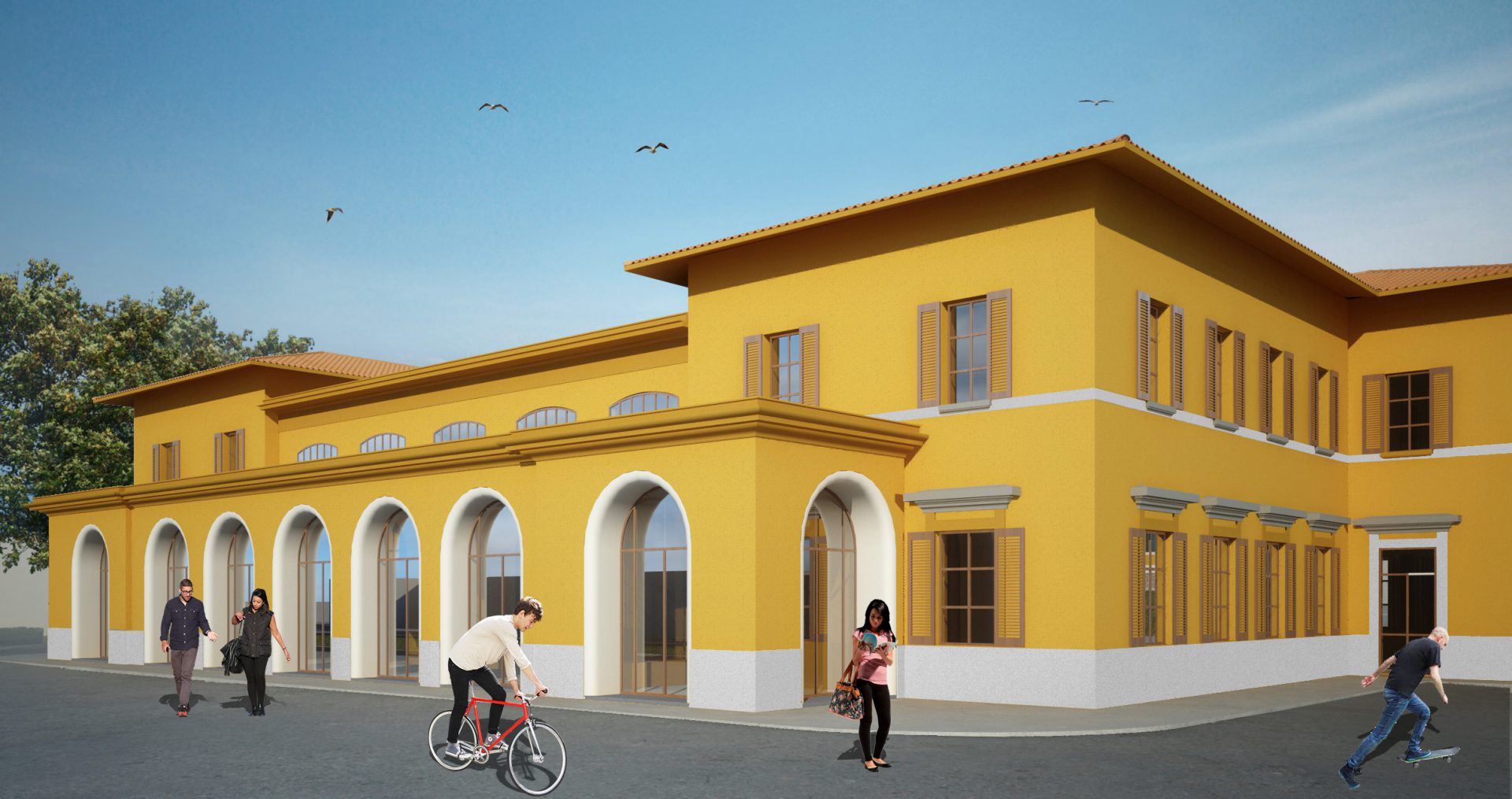
Renovation and functional redevelopment works for the “F1” and “F2” buildings in the “former OPP of San Giovanni” in Trieste.
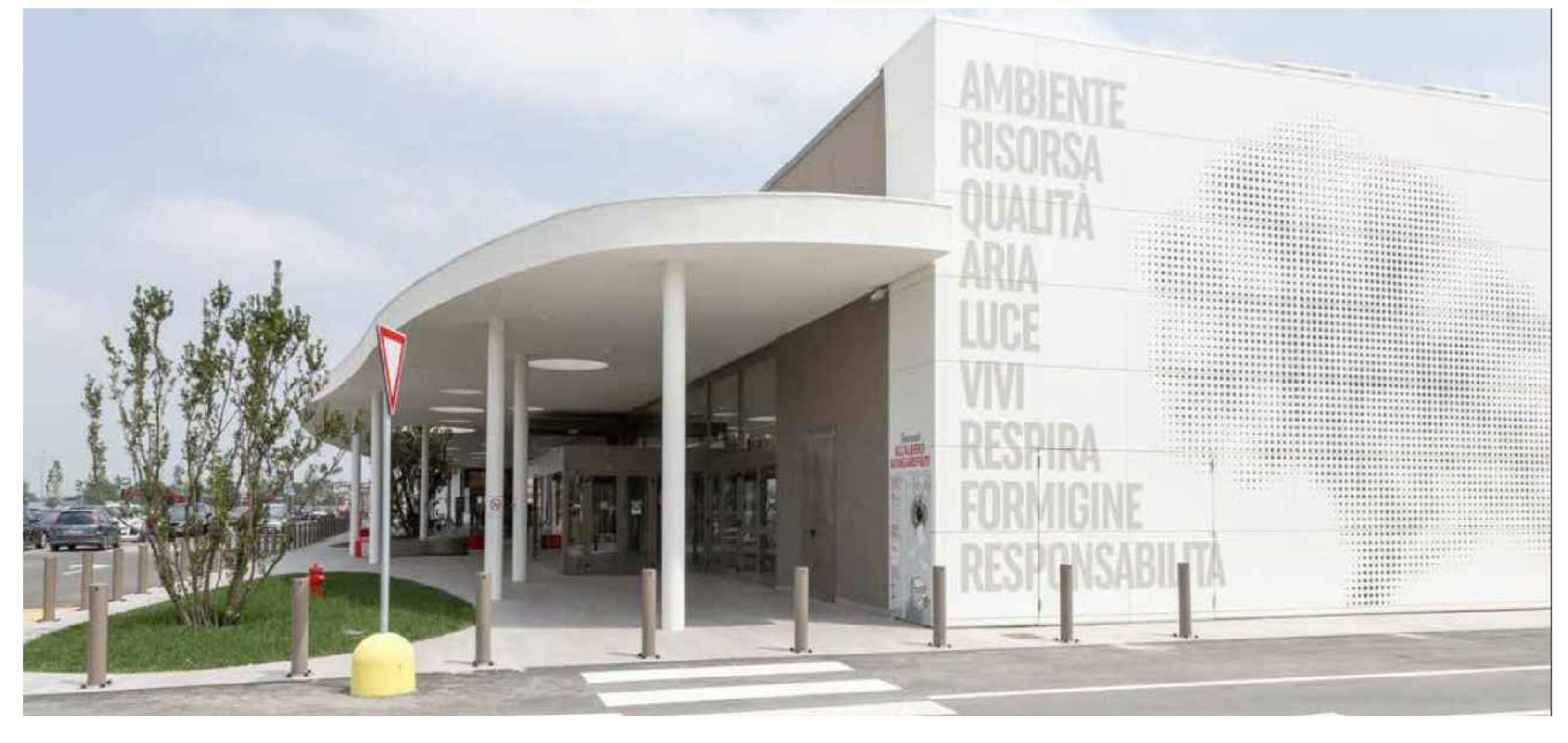
Framework agreement for three-year maintenance works to be carried out on properties owned or in use by the Romagna Local Health Center (AUSL Romagna).
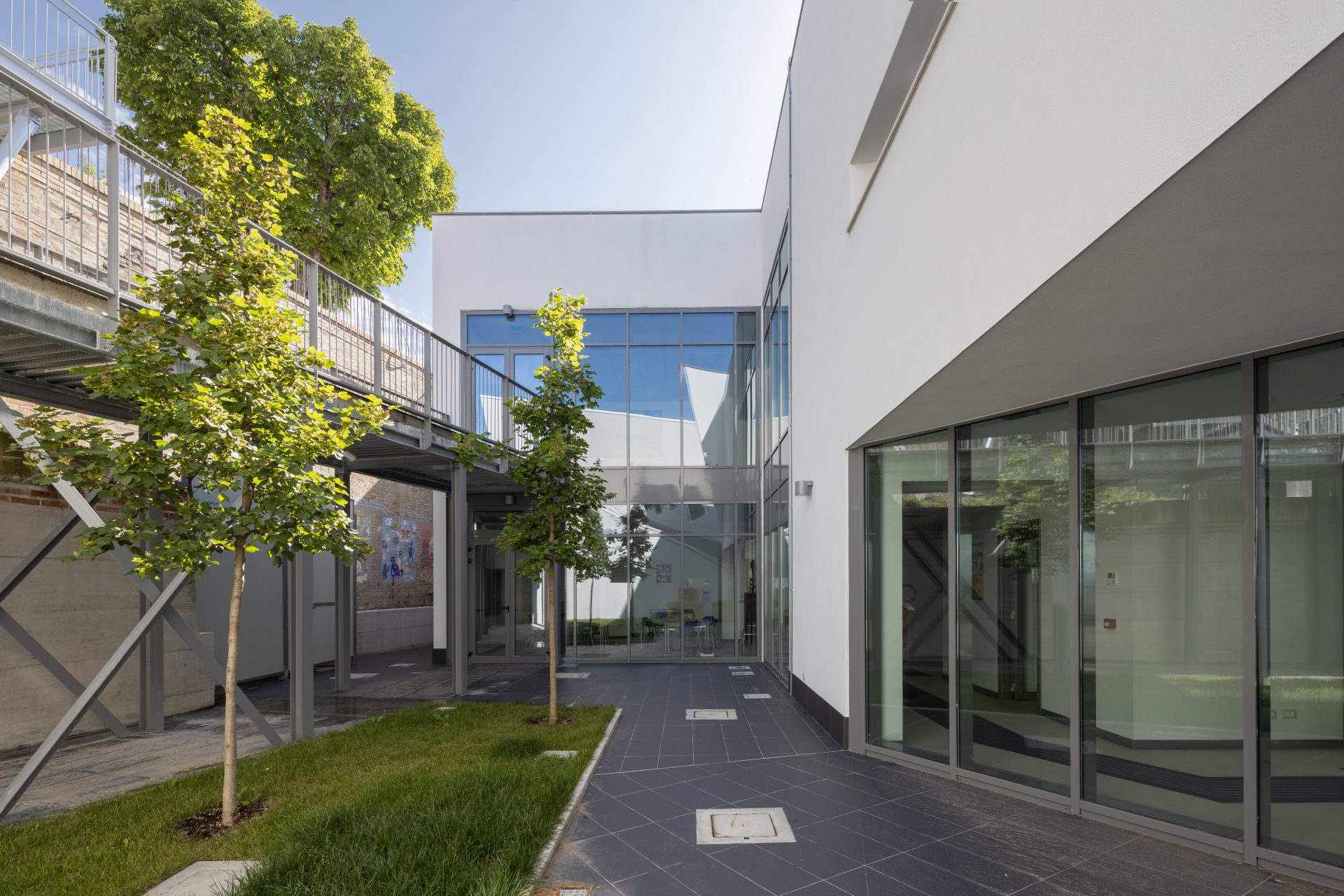
Design and build contract for the new “Pietro Santini” Elementary School in the municipality of Loro Piceno, following the seismic events of 24 August 2016.
Link to the project: ”Pietro Santini” Primary School

Works for the restoration, seismic adaptation and expansion of the directional pavilion of the San Gregorio Institute, in Valdobbiadene (Treviso).
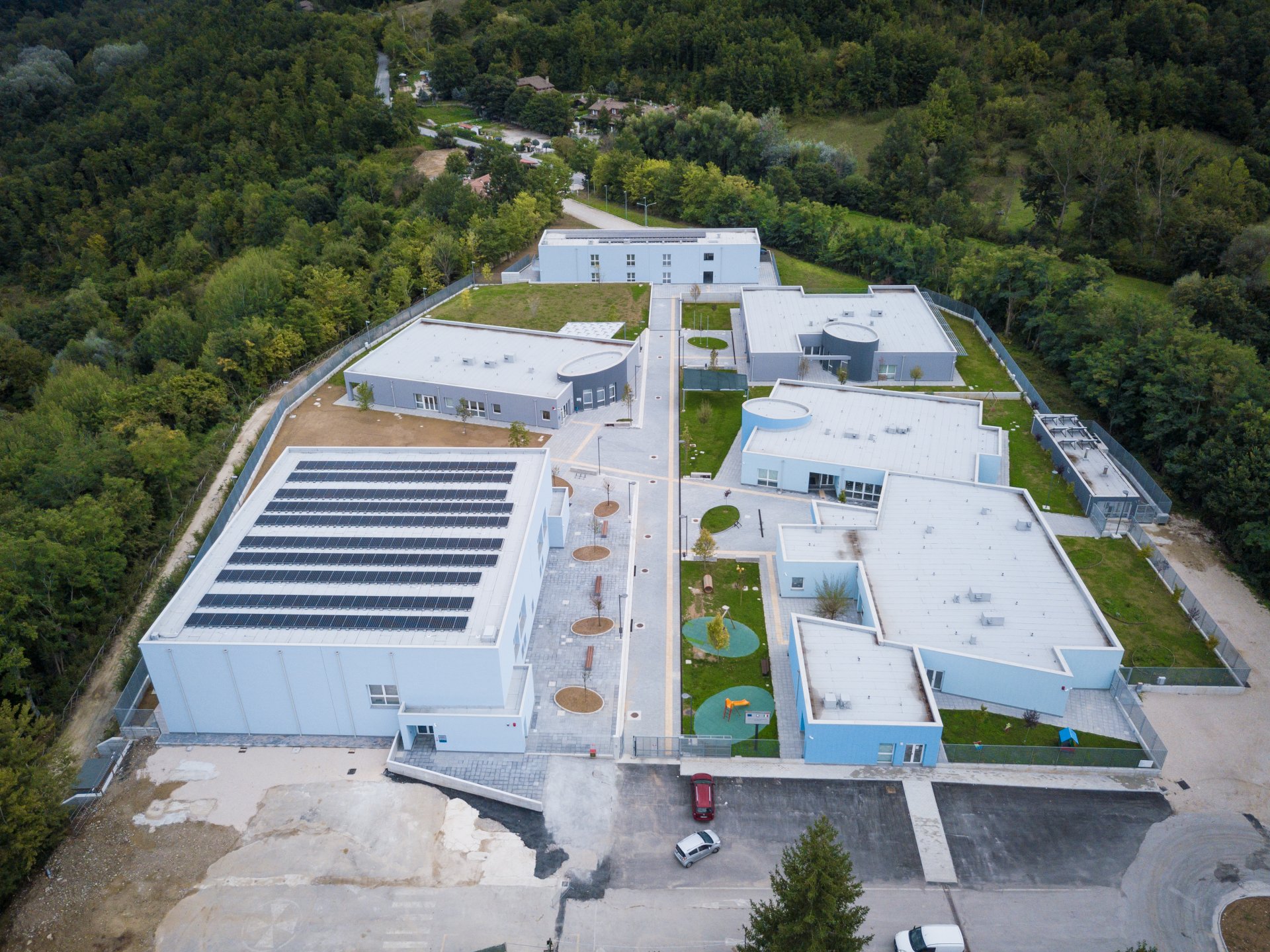
Design and build contract for the new “Romolo Capranica” School Complex in Amatrice, following the seismic events of 24 August 2016.
Link to the project: ”Romolo Capranica” School Complex

Construction of works related to the new management and operational headquarters of Romagna Acque, in Forlì.
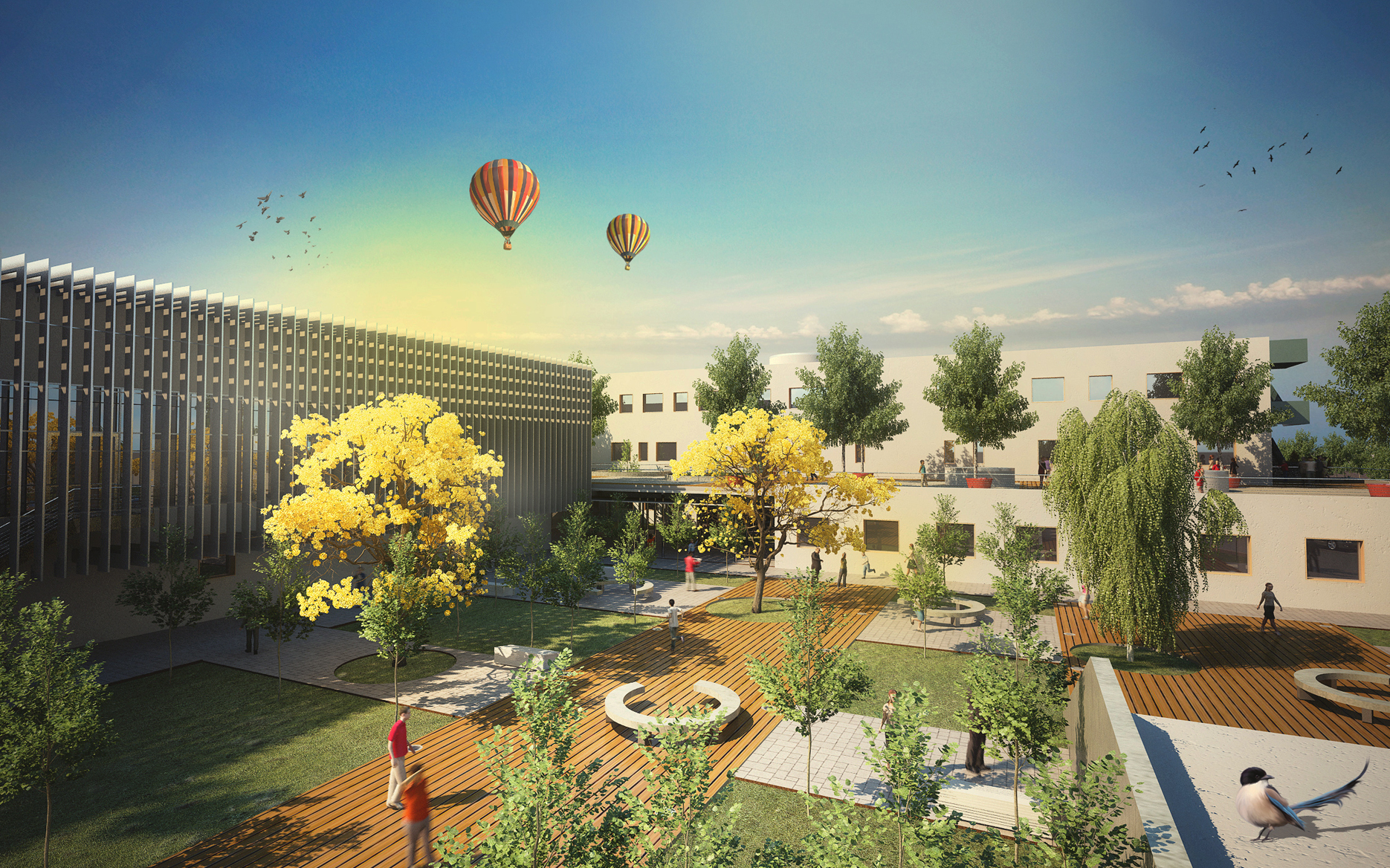
Design and build contract for the new Middle School in Via Strozzi, in Milan.
Link to the project: Via Strozzi Middle School
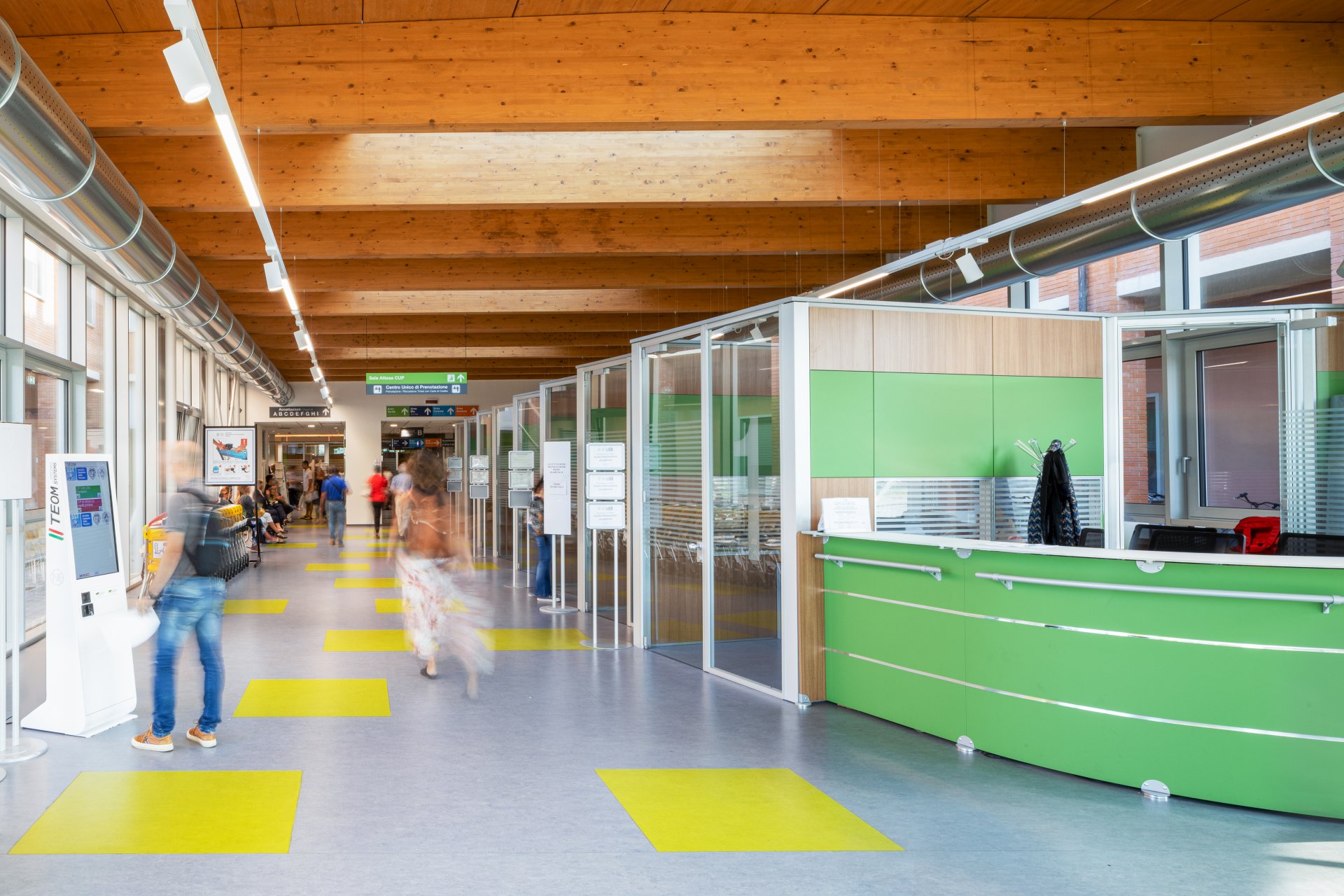
Design and build contract for the extension of the Cisanello Hospital in Pisa, for a new Admissions area and Endocrinology waiting room.
Link to the project: Cisanello Hospital extension
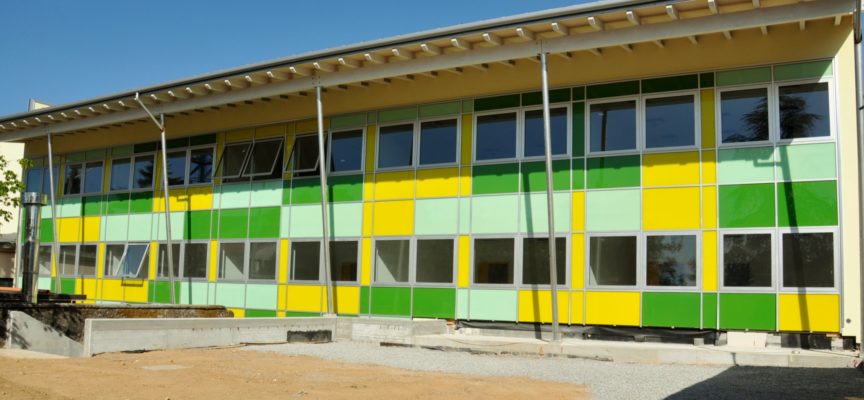
Design and build contract for the extension of the ISI Barga Hotel Institute, in the province of Lucca.
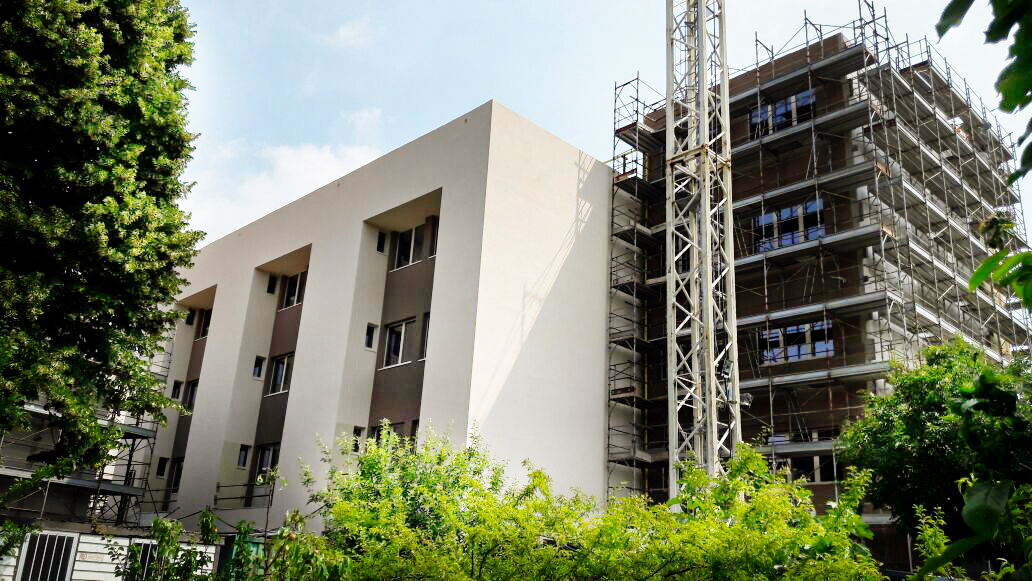
Design and build contract for the new public assistance institute – nursing home for the elderly “Andrea Danielato” in Cavarzere.
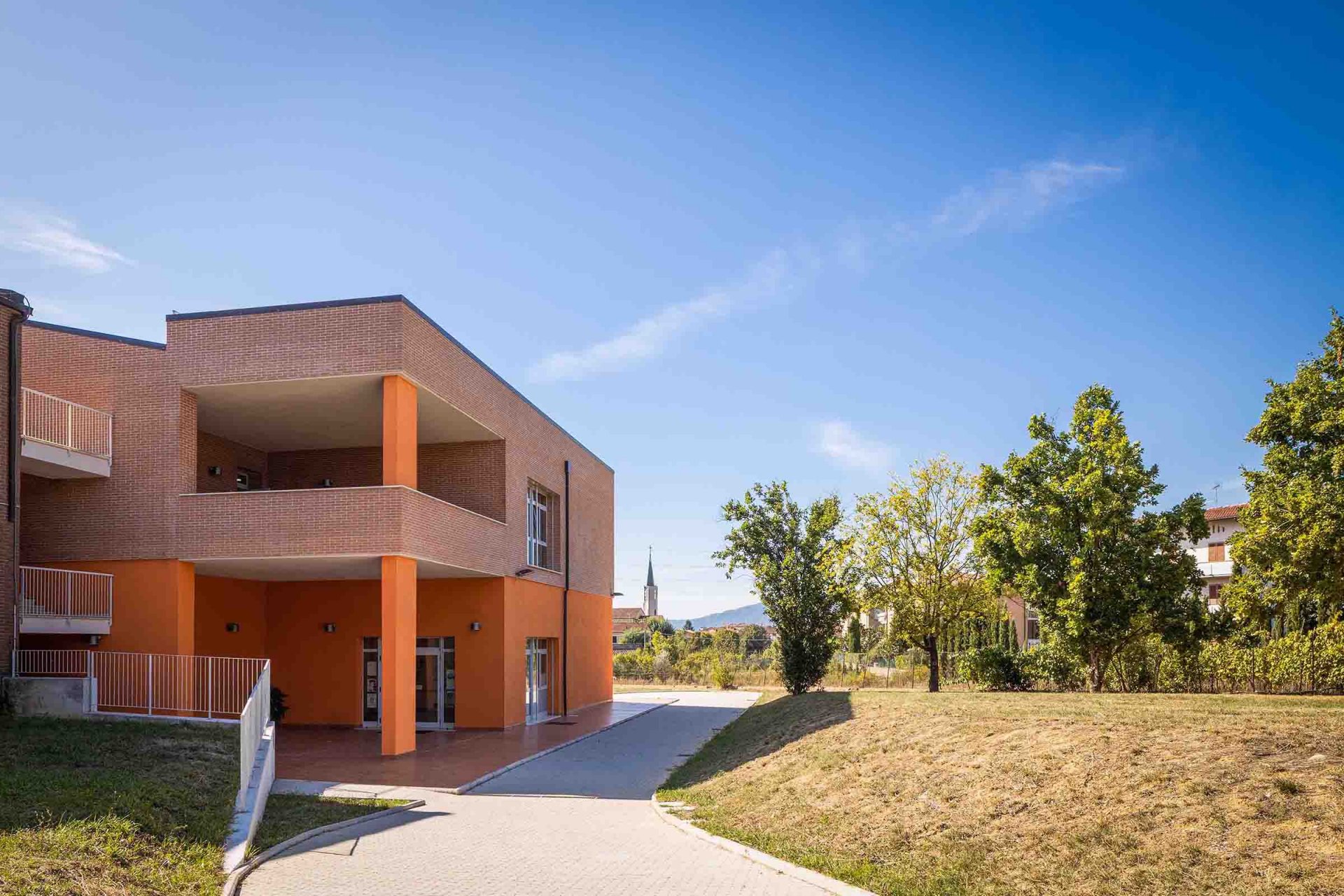

Design and build contract for the extension of the “Da Vinci” primary school in Pistoia.
Link to the project: ‘’Da Vinci’’ Primary School
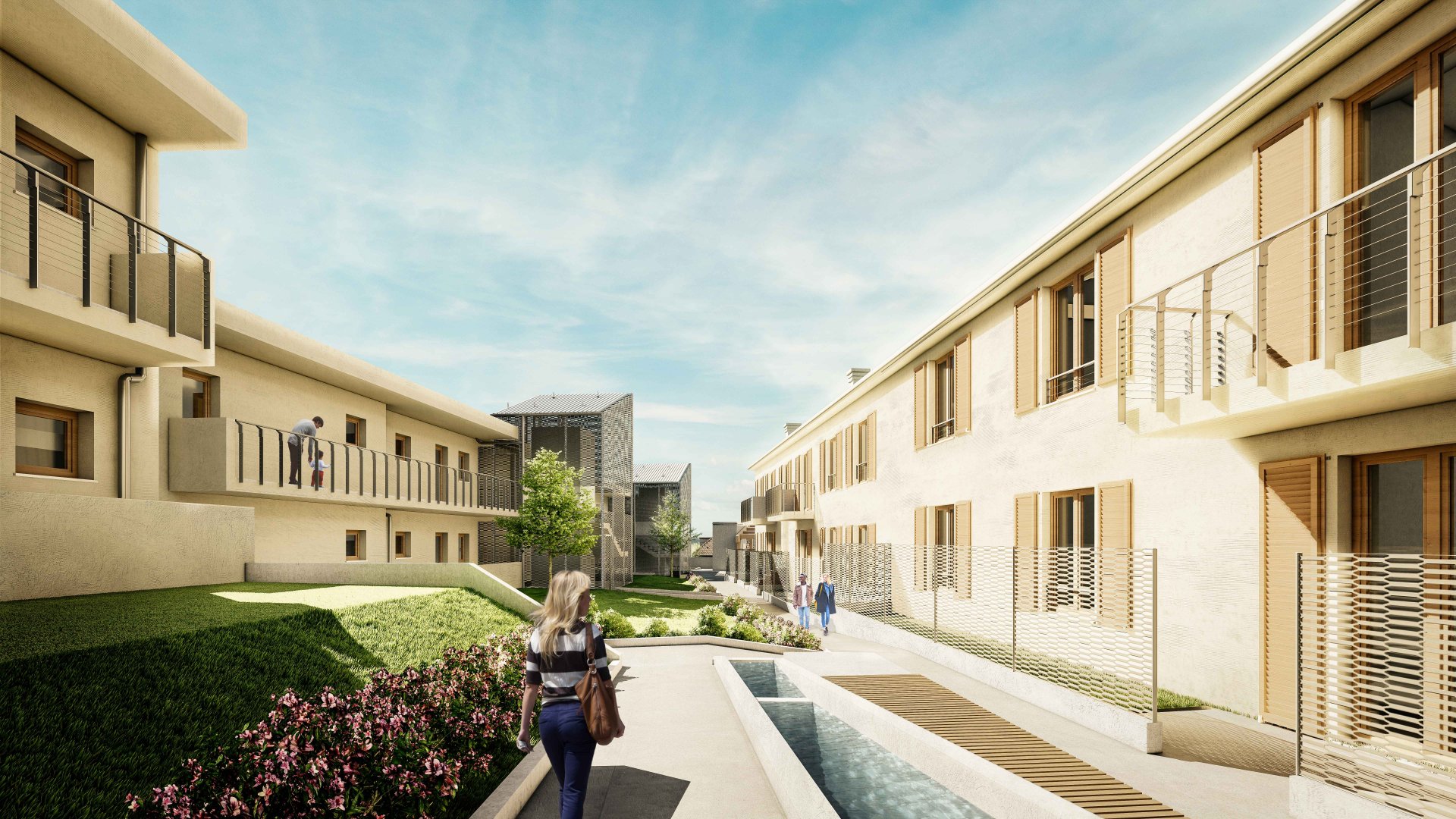
Design and build contract for the redevelopment of the ”Ex Slaughterhouse” area and the construction of the new Public Housing complex, in the municipality of Massa.
Link to the project: Public housing complex
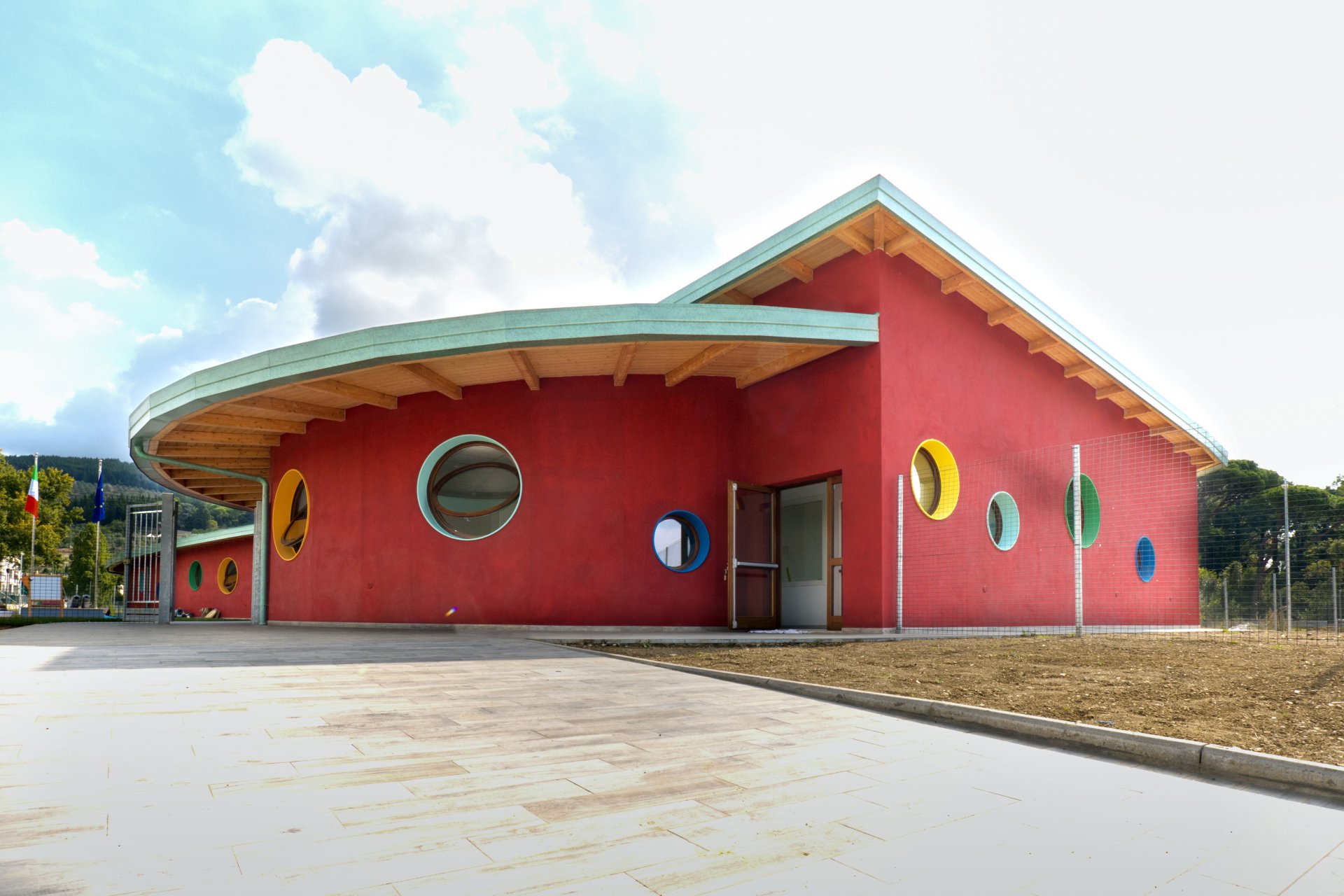
Design and build contract for the construction of the new nursery in Calenzano.
Link to the project: Calenzano Kindergarten
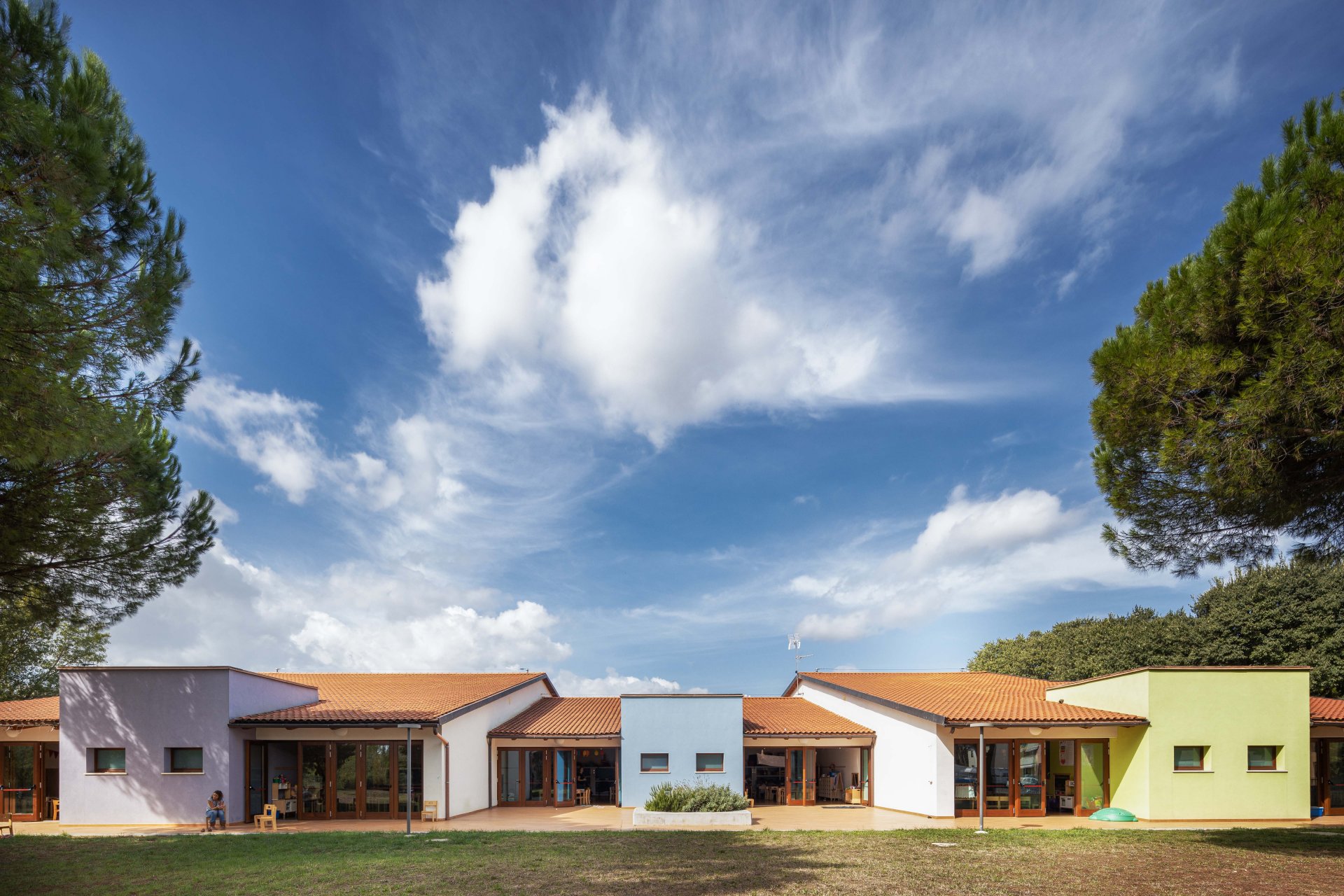
Design and build contract for the construction of the new “Capuana” Kindergarten in Florence.
Link to the project: Kindergarten ”Capuana”
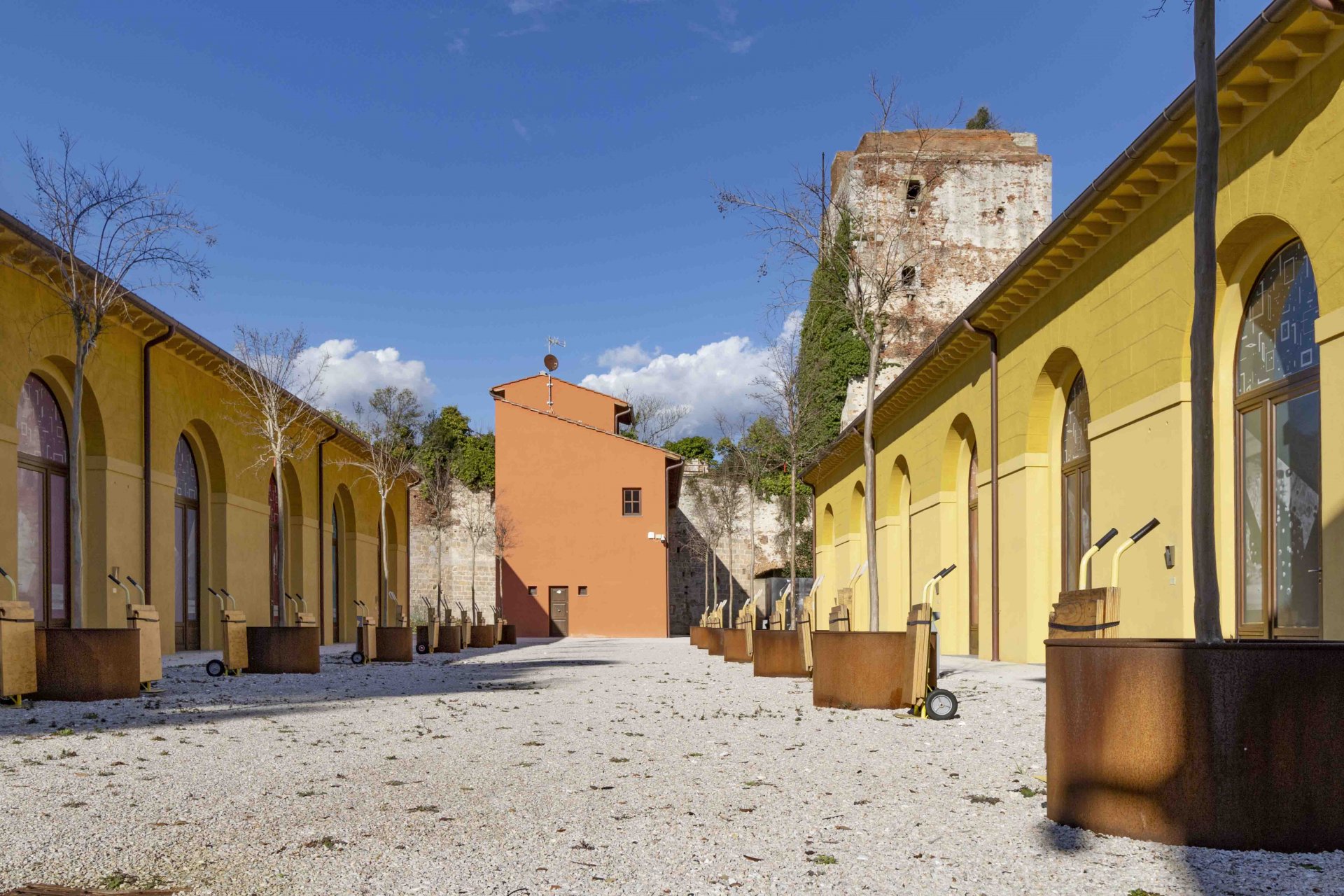
Design and build contract for the recovery and redevelopment of the “Ex Stallette” complex in Pisa.
Link to the project: Ex Stallette Complex renovation